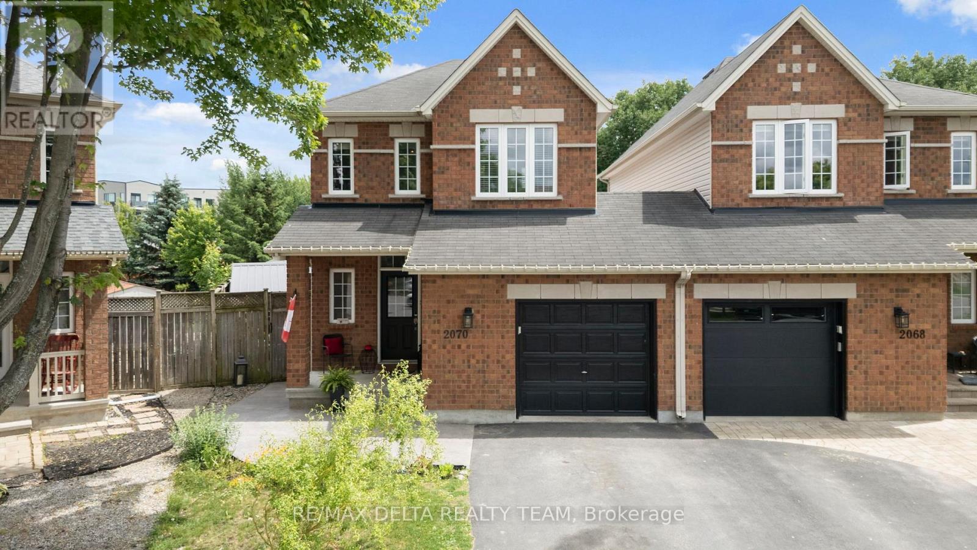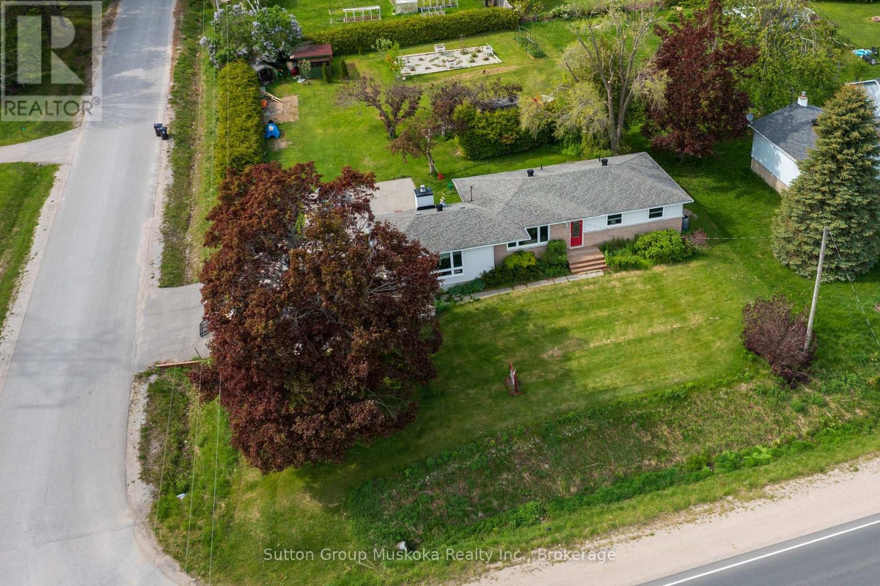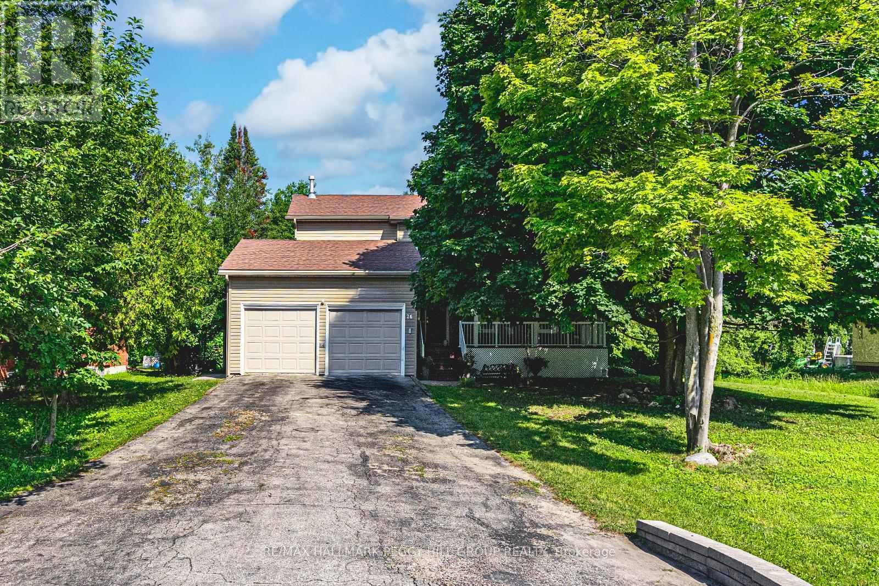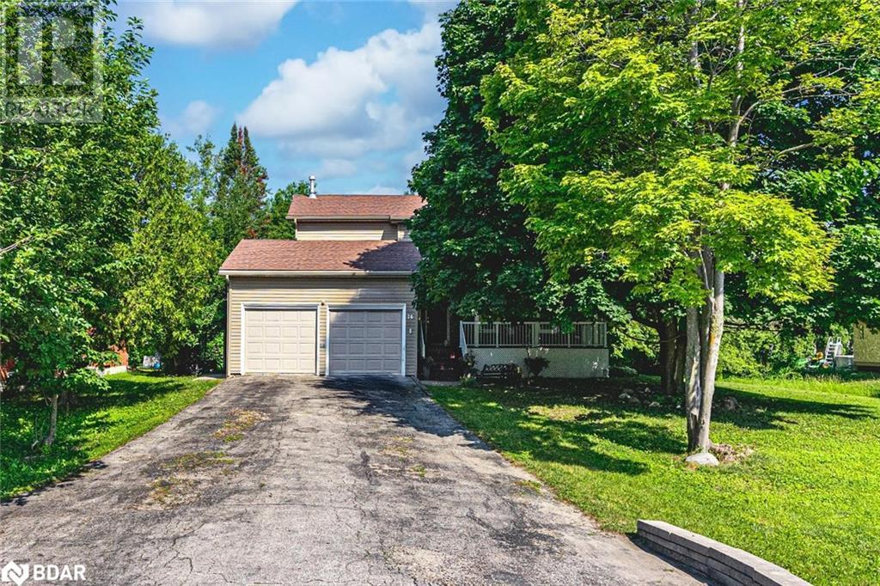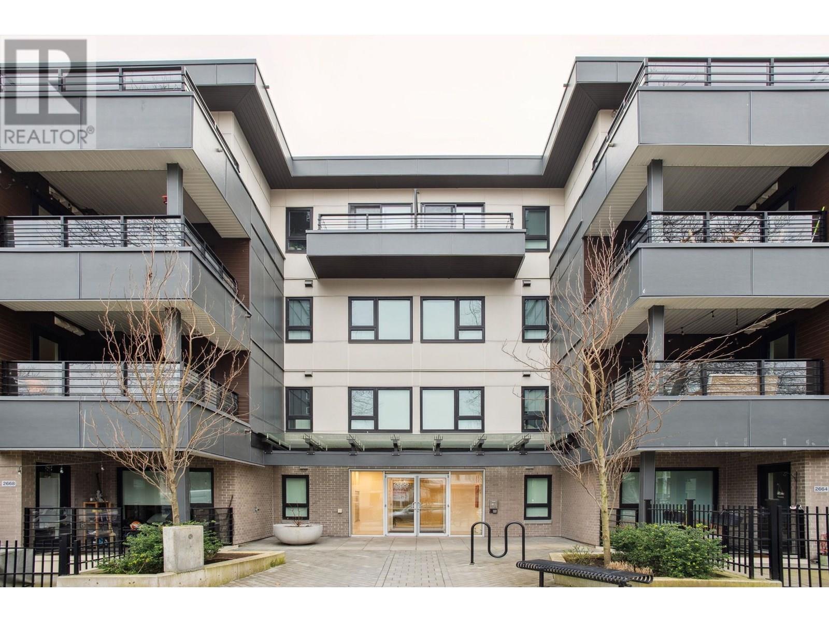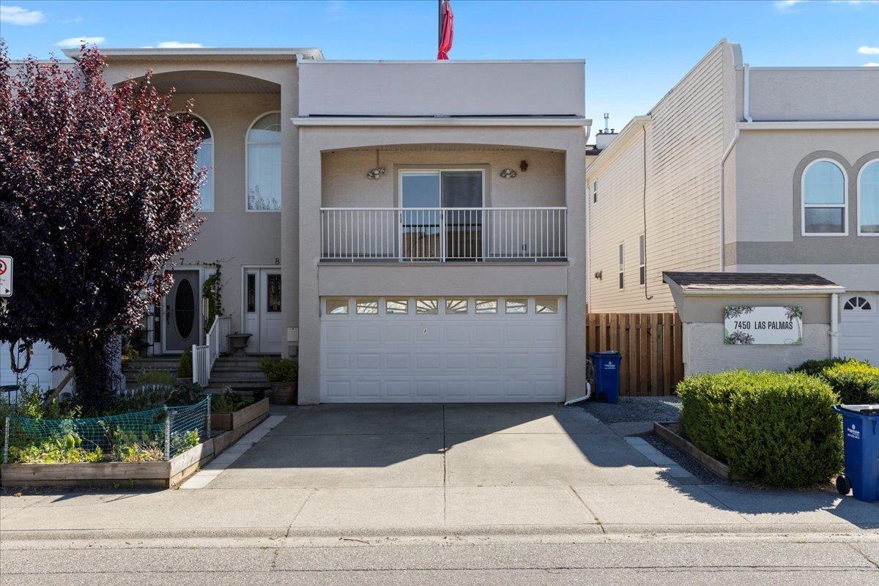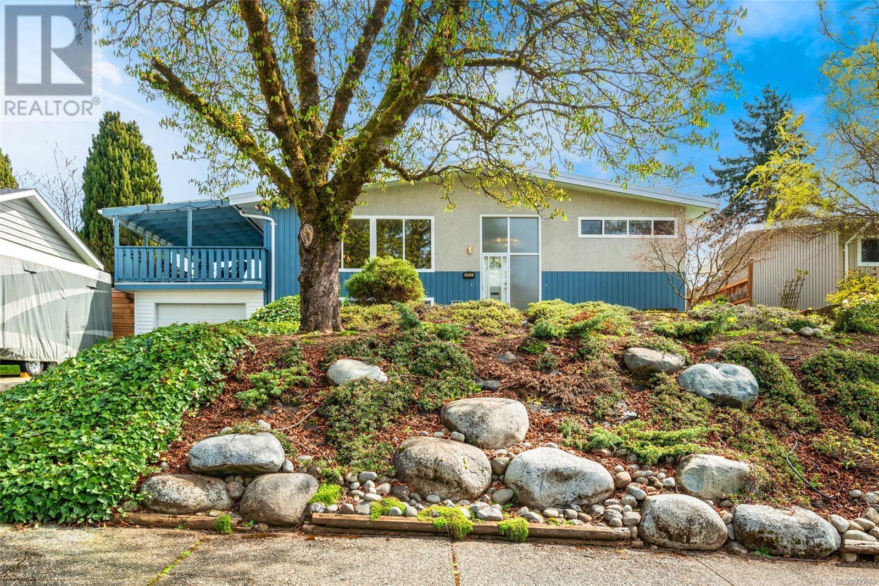126 Kincora Park Nw
Calgary, Alberta
Welcome to 126 Kincora Place NW – a beautifully designed 5-level split home nestled in the family-oriented community of Kincora! With over 2,700 sq ft of fully finished living space, this home is ideal for couples, professionals, or families seeking space, style, and functionality. Step inside to discover a thoughtfully laid-out main floor with soaring ceilings and an open-concept design. The elegant kitchen features granite countertops, ample cabinetry, and two pantries – perfect for cooking and entertaining. A dedicated home office, gorgeous flooring throughout, and three spacious family rooms on the main and lower levels offer flexibility for work, relaxation, and hosting guests.The private master suite is located on its own level and boasts a luxurious 5-piece en suite with a soaker tub, granite vanity, and a huge walk-in closet. Two additional well-sized bedrooms are located on the lower level – ideal for family members, guests, or teens. Enjoy the outdoors in the large south facing deck and low-maintenance, fully fenced yard – perfect for summer barbecues and family time. Located just minutes from parks, schools, shopping, major roadways, YYC Airport, and CrossIron Mills, and surrounded by walking paths and natural green spaces, this home offers both convenience and a peaceful lifestyle. Don’t miss this exceptional opportunity – this home won’t last long! Contact us today to schedule your private tour. (id:60626)
Cir Realty
2070 Melette Crescent
Ottawa, Ontario
Charming Semi-Detached Home on a Premium Pie-Shaped Lot in Avalon. Welcome to this beautifully maintained 3-bedroom + den, 3-bathroom home located in the highly sought-after community of Avalon. Set on a spacious pie-shaped lot, this home offers no rear neighbors, a functional kitchen decorated in natural light, and the living/dining rooms offer two additional gathering spaces. Upstairs, the large primary bedroom serves as a relaxing sanctuary, complete with plenty of closet space and a full ensuite bathroom with a soaker tub. Bedrooms 2 & 3 with a main full bathroom complete the upper level and provide plenty of room for a growing family or guests. The finished basement features a cozy family room with trendy pot lights ideal for movie nights, a playroom, or a home office, along with additional storage and laundry facilities. Outside, the fully fenced backyard is a private oasis featuring a multi-tiered deck, gazebo, and an above-ground swimming pool! The unique pie-shaped lot offers extra outdoor space, giving kids and pets room to roam and play. (id:60626)
RE/MAX Delta Realty Team
3 Edith Drive
Oro-Medonte, Ontario
Welcome to the quaint community of Price's Corners in beautiful Oro-Medonte. This beautiful 2 bedroom home sits on an open sunny lot with a large yard and a seasoned rose garden. There is plenty of space for family and friends to gather in this house, with the principal living room, as well as a large family room located on the main floor. Both rooms feature large windows facing towards the front of the property. The family room contains a fireplace adding to the ambiance of the home. There is separate dining room area beside the nicely appointed kitchen. There is a 4pc bathroom on the main floor, the primary bedroom with a 2pc en-suite, and the second bedroom. The sliding doors off the family room lead to the rear deck that gets great afternoon sun. The basement is partially finished and includes 2 extra rooms one is currently used as an art studio. The main basement area is home to the utilities, and the laundry, and is large enough to hold a lot of storage. At the far end of the basement is a door that leads to the old garage, which can be used as a workshop and storage space for outdoor equipment. The automatic garage door opens up to the 2 bay car-port for easy access to any equipment in the old garage. The entrance to the garage is not large enough to allow the passage of most automobiles. There is plenty of parking area and lots of room in the yard, that includes a screened in gazebo, some raised gardens, plenty of room to relax, and of course the coveted rose garden. Bass Lake access is available to those who live in this community and is just around the corner, as well as Bass Lake Provincial Park, with it's beaches and trails. Come visit this home and see what Oro-Medonte has to offer you. (id:60626)
Sutton Group Muskoka Realty Inc.
26 Royal Beech Drive
Wasaga Beach, Ontario
EXPERIENCE PEACEFUL BEACH TOWN LIVING ON A BEAUTIFUL TREED LOT! Dreaming of a peaceful spot just minutes from the beach? This family-friendly home in the Blueberry Trails neighbourhood offers laid-back living, a bright open layout, and a private backyard retreat built for making memories. Enjoy close proximity to shops, restaurants, the arena, everyday essentials, and the worlds longest freshwater beach. Set on a 60 x 180 ft treed lot surrounded by mature trees, this home offers privacy, a double-wide driveway, and an attached double-car garage with a convenient side door. The covered front porch creates a warm welcome, while inside, over 2,200 finished square feet of living space awaits. The open-concept main floor is filled with natural light, soaring vaulted ceilings, updated flooring, and a walkout to the back deck. The kitchen features stainless steel appliances, ample cabinetry, a double sink, tile floors, and generous counter space. The main floor also features a full bath, ideal for guests or busy family life. The primary bedroom presents double closets and an ensuite bathroom. A second bedroom, with a walk-in closet, and a third bedroom share a well-appointed 4-piece bath with an updated vanity. The lower level adds even more appeal with a spacious rec room thats perfect for movie nights, a fourth bedroom for guests or family, and another full bath for added convenience. Step outside and experience your own private backyard oasis. Surrounded by towering mature trees, this space is the ultimate place to relax and entertain. Lounge in the sun on the expansive deck, unwind in the shade under the hard top gazebo, or take a refreshing dip in the pool. When the evening sets in, gather around the fire pit, enjoy a peaceful soak in the hot tub, and take in the stars above. Two sheds provide extra storage for all your outdoor essentials, making this backyard as functional as it is relaxing. This #HomeToStay is your very own staycation, every day of the week. (id:60626)
RE/MAX Hallmark Peggy Hill Group Realty
26 Royal Beech Drive
Wasaga Beach, Ontario
EXPERIENCE PEACEFUL BEACH TOWN LIVING ON A BEAUTIFUL TREED LOT! Dreaming of a peaceful spot just minutes from the beach? This family-friendly home in the Blueberry Trails neighbourhood offers laid-back living, a bright open layout, and a private backyard retreat built for making memories. Enjoy close proximity to shops, restaurants, the arena, everyday essentials, and the world’s longest freshwater beach. Set on a 60 x 180 ft treed lot surrounded by mature trees, this home offers privacy, a double-wide driveway, and an attached double-car garage with a convenient side door. The covered front porch creates a warm welcome, while inside, over 2,200 finished square feet of living space awaits. The open-concept main floor is filled with natural light, soaring vaulted ceilings, updated flooring, and a walkout to the back deck. The kitchen features stainless steel appliances, ample cabinetry, a double sink, tile floors, and generous counter space. The main floor also features a full bath, ideal for guests or busy family life. The primary bedroom presents double closets and an ensuite bathroom. A second bedroom, with a walk-in closet, and a third bedroom share a well-appointed 4-piece bath with an updated vanity. The lower level adds even more appeal with a spacious rec room that’s perfect for movie nights, a fourth bedroom for guests or family, and another full bath for added convenience. Step outside and experience your own private backyard oasis. Surrounded by towering mature trees, this space is the ultimate place to relax and entertain. Lounge in the sun on the expansive deck, unwind in the shade under the hard top gazebo, or take a refreshing dip in the pool. When the evening sets in, gather around the fire pit, enjoy a peaceful soak in the hot tub, and take in the stars above. Two sheds provide extra storage for all your outdoor essentials, making this backyard as functional as it is relaxing. This #HomeToStay is your very own staycation, every day of the week. (id:60626)
RE/MAX Hallmark Peggy Hill Group Realty Brokerage
407 2666 Duke Street
Vancouver, British Columbia
Welcome to this central location, bright, high ceiling & modern 2-bd, 2-ba corner home with a den fantastic for home office & balcony. Located on a quiet tree-lined street. Offering you an attainable opportunity either grow your family or for investment in the heart of Vancouver´s newest master-planned community, thoughtfully designed living space, this home includes sleek S/S Blomberg appliances, quartz countertops, an open-concept layout that maximizes functionality. Feature engineered hardwood, tile & carpet in bedrooms. HRV system, Enjoy the convenience of 1 parking & 1 storage, pet and rental-friendly policies & a guest suite in the building that you can rent at $25/night. Walking distance to 29th Ave SkyTrain, Slocan Park, & T&T. (id:60626)
Exp Realty
12227 Cedarwood Drive
Tecumseh, Ontario
A rare opportunity!! This beautifully updated brick ranch home is in the heart of Tecumseh—just steps from the riverfront walking trails, ice cream shops, restaurants, and local cafés. The main floor offers three spacious bedrooms, a full bathroom, a cozy family room, and a stunning living room with cathedral ceilings and a gas fireplace. The renovated kitchen features quartz countertops, high-end appliances, and a bright eating area. The lower level includes two additional bedrooms, a modern 3-piece bath, and ample storage. Enjoy your private backyard oasis with a heated saltwater inground pool—perfect for entertaining. Additional updates include new roof, fascia (2023), new furnace, A/C, and hot water tank (2019). Nothing to do but move in and enjoy! (id:60626)
RE/MAX Care Realty
8 7450 Huron Street, Sardis West Vedder
Chilliwack, British Columbia
Highly sought after Townhouse in Sardis! This beautiful home has a big, useable floorplan spread over 4 levels. 2 master suites with fully updated ensuite bathrooms, large recroom in basement perfect for a media room or home gym, as well as a wine room and vault. Lots of outdoor space including a huge rooftop patio, with panoramic views and hot tub! Located in Sardis, and a short walk to schools and shopping. Cultus Lake and the Rotary/Vedder Trail system is a short drive away. Custom flooring throughout and big windows to let the light flow through this home. Well run complex, with lots of room to park and great neighbours, make this is the perfect place to call home! (id:60626)
RE/MAX Blueprint (Abbotsford)
607 - 1 Cordoba Drive
Vaughan, Ontario
Alvear Palace Boutique Condo. This Bright and spacious 1 Bedroom 1 Bathroom Unit is a muse see. Spacious 1002 sq. ft. + 2 Balconies. In The Heart of Thornhill. Quality finishes with 9'cielings and Gas Fireplace. 6Pcs Semi-EnSuite, Kitchen combines W/Breakfast Area. Guest Suite & Shabbat Elevators. Steps to synagogue , Shops, Mall & TTC. Including 1 Parking & Locker (id:60626)
Intercity Realty Inc.
62 Somerset Close Sw
Calgary, Alberta
It’s rare to find a detached house with 4 bedrooms on upper level in this price range! Welcome to the charming 2 story family home on a quiet street in the coveted community of Somerset!. Walking through the front door you immediately notice the natural light that fills the main level, inviting you into a great layout boasting laminate floors, large living room and dining room, wood burning fireplace and nice sized kitchen with an attached breakfast nook to meet all your culinary needs. The upper floor you will find the master bedroom with 4-piece Ensuite, 3 additional good size bedrooms, another 3-piece bathroom and laundry room. The developed basement reveals a large family room, office space and rough-in bathroom plumbing. Just off the breakfast nook the outside has a stunning deck, a large patio and plenty of green space and a back path. Recently years upgrades included full kitchen and all bathroom’s renovation in 2022. Newer washer + dryer. Newer High efficiency furnace (2021). Newer roof and siding (2021), Front yard hardening/landscaping (2025). Walking distance to a stunning park with a newer children's play area, Tennis Court, and a reimagined water park. This is more than just a house; it's a lifestyle waiting to be embraced. Welcome home to Somerset's finest (id:60626)
Homecare Realty Ltd.
59318 Rg Rd 10
Rural Westlock County, Alberta
SPECTACULAR WALKOUT CUSTOM HOME! 10 minutes from Westlock located on 3.93 acres this 2011 3+1 bdrm home boasts premium upgrades such as central A/C, forced air & in-floor heat, triple pane windows, 10’ ceilings, huge kitchen w/ an abundance of soft close cabinets, island w/ breakfast bar, gas range, and corian counter tops, 2 sides gas fireplace, deck w/ nat gas hook up, BI Vacuum, etc. Bright open concept main level has primary bdrm w/ massive walk-in closet & 4 ensuite w/ soaker tub & stand-up shower, 2 add. bdrms, 3 pce bath, main floor laundry (plumbed for sink), & mudroom. A bdrm, 3 pce bath, mech room & family rm complete the part. finished bsmt w/ covered patio w/ hot tub hook up. 1136 sq ft triple att garage provides plenty of parking & storage. Outside you will find mature landscaping w/ rain drop driveway, stamped concrete sidewalk, French drain, fire pit area, garden boxes, raspberries, saskatoons, cherries, & pear trees. The back yard provides a private setting perfect for entertaining. (id:60626)
Royal LePage Town & Country Realty
4632 Durant St
Port Alberni, British Columbia
Welcome to one of the most coveted streets in South Alberni. A gently curving road framed by mature trees and a true sense of community. The kind of place where homes don’t come up often. When they do, they’re snapped up quickly. This thoughtfully updated home blends day-to-day comfort with standout features that make life better. On the main floor, light pours into the bright living room through a large front window. The dining area opens directly to a stunning covered deck, an outdoor extension of your living space that works year-round. The kitchen is smart and functional, with a natural gas stove and space to move, cook, and host. Two bedrooms and a full bath complete the main floor. Downstairs is where the home really shines. The spacious primary bedroom feels like a true retreat, anchored by a double-sided fireplace that adds warmth to both the room and the spa-inspired ensuite. Think: soaker tub, heated floors, walk-in shower, and double closet. You’ll also find a freshly updated family room, a two-piece bathroom, laundry area, and custom built-ins that make organization effortless. Outside, you’ll find even more to love: a detached workshop with 100-amp service, an overheight door, and laneway access. RV parking? Yep. Thoughtful irrigated landscaping? That too. Natural gas heating, central A/C, and hot water on demand round out the comfort. All this, just a short walk to parks, trails, groceries, and Uptown shopping. Call to arrange your private viewing. (id:60626)
Royal LePage Pacific Rim Realty - The Fenton Group


