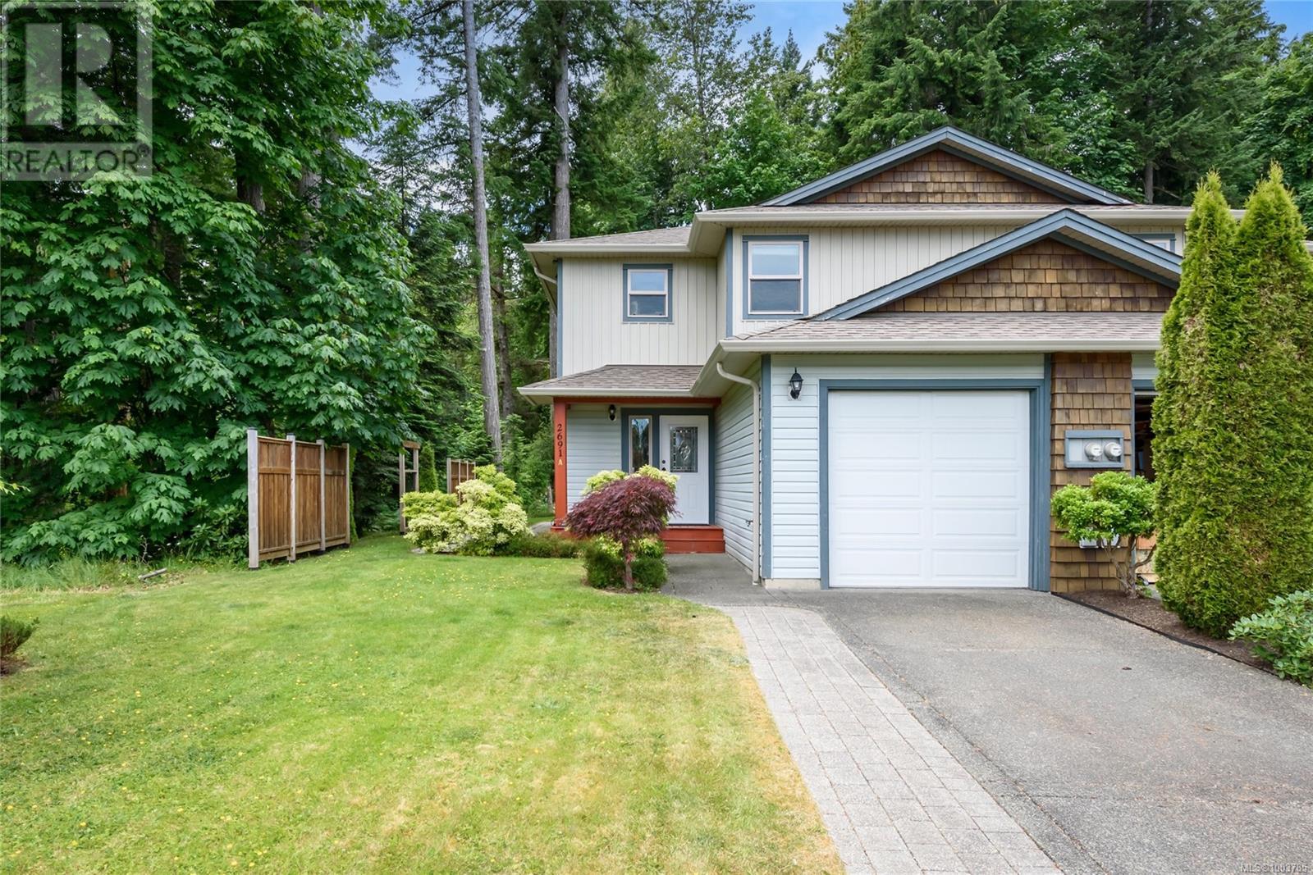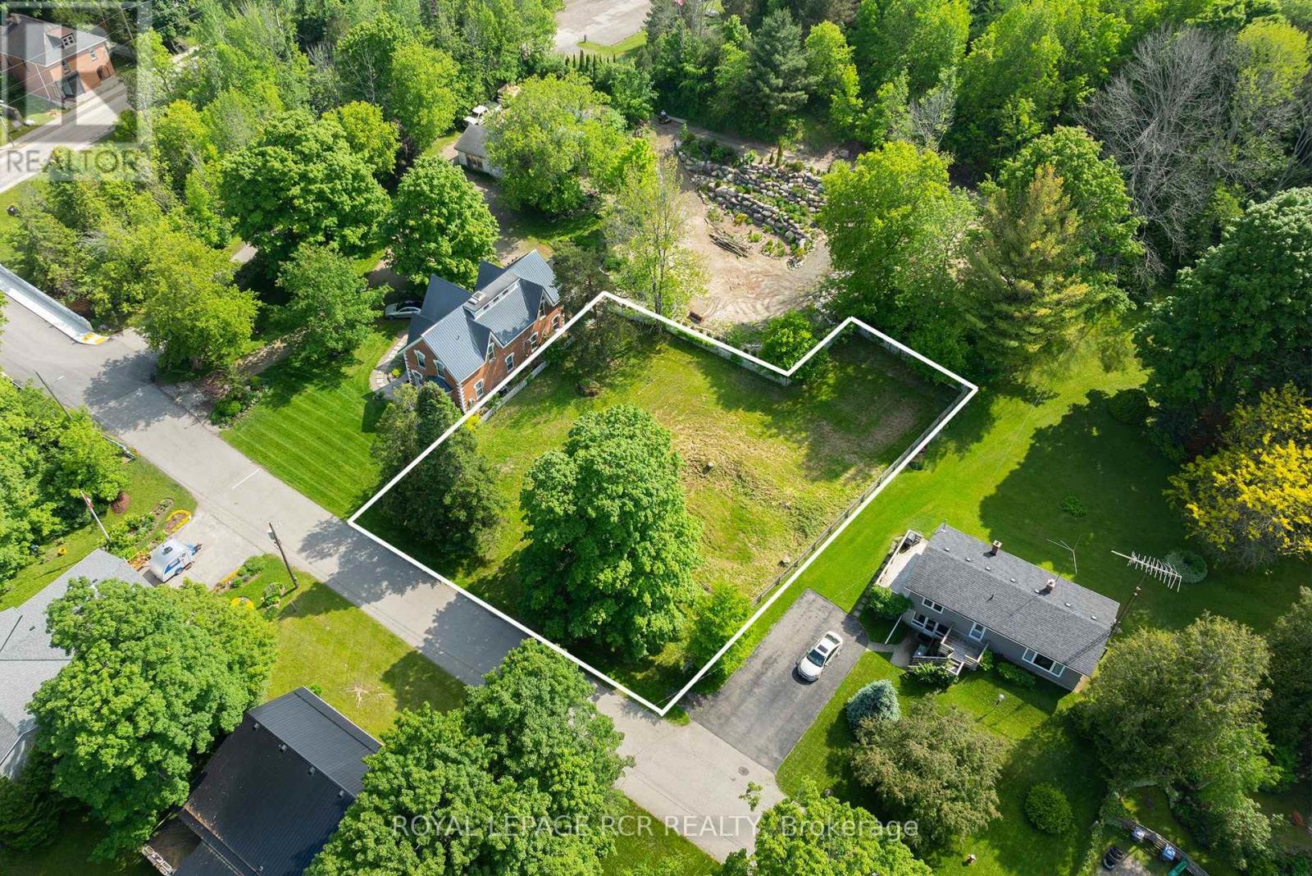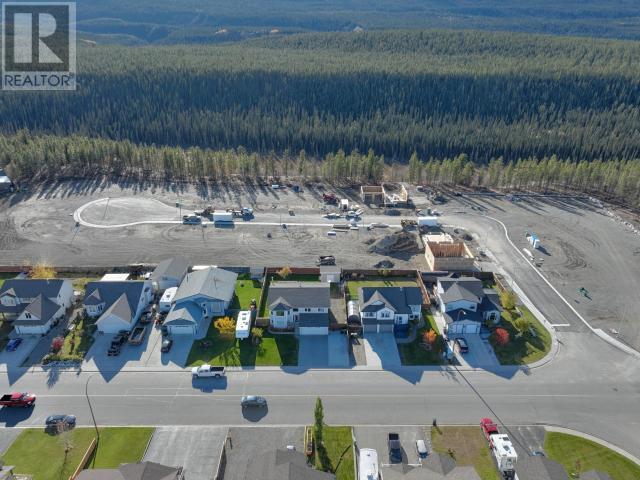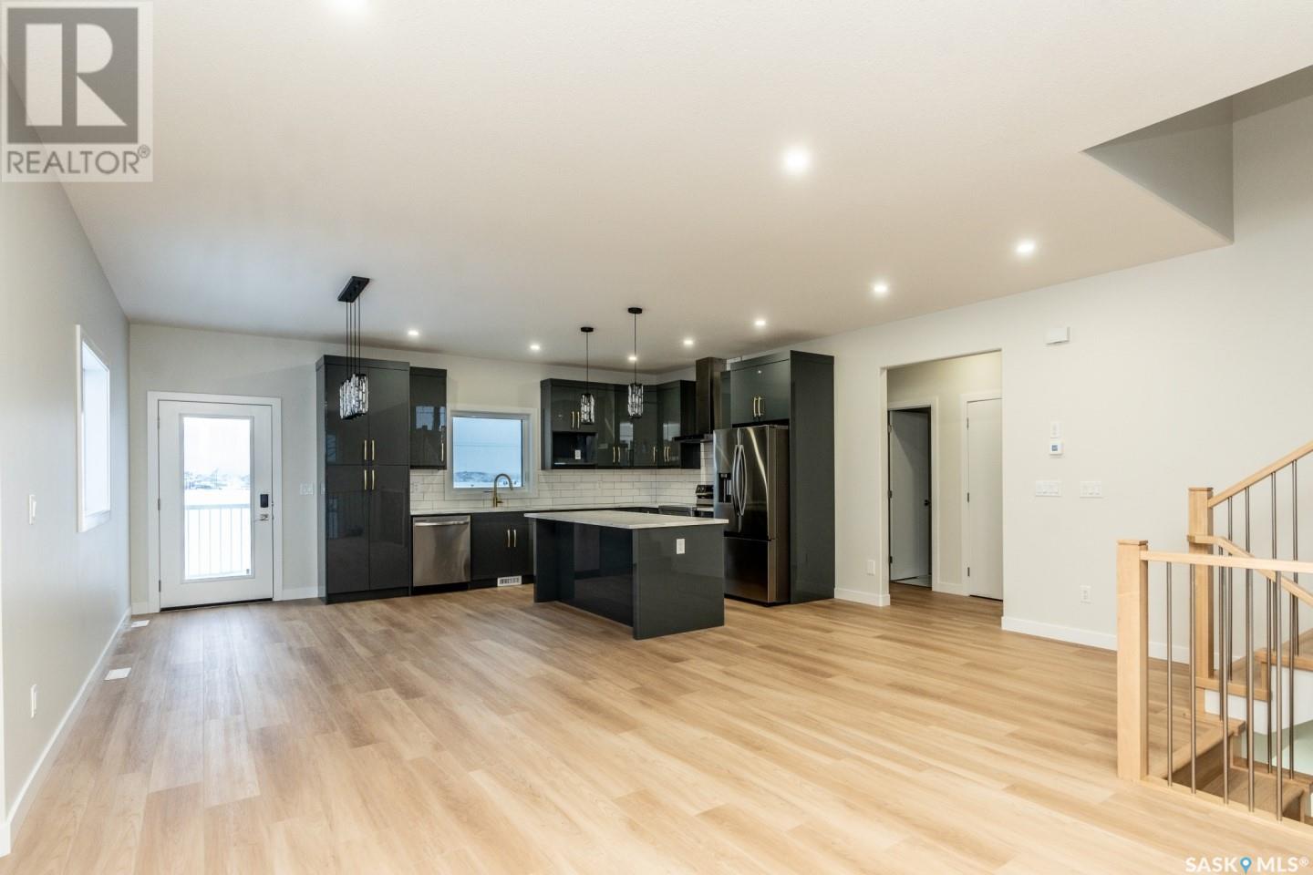288 Wilson Drive Unit# 288
Milton, Ontario
UPDATED, SUNNY and surrounded by TREES and WALKING TRAILS in sought-after Dorset Park! This 3-Bedroom townhome is perfect for FIRST-TIME HOME BUYERS and EMPTY-NESTERS and is located SET BACK in the well-maintained and quiet “Wilwood” community. This wonderful home has charming curb appeal and room to breathe! Fully fenced and backing directly onto the WIDE OPEN greenspace, it is the perfect area for the kids to safely play. The WHITE KITCHEN has extra built-in cabinets and countertops, stainless steel appliances and a pantry. There is laminate flooring throughout the living/dining room, upper hallway and one of the bedrooms, a large open-concept dining room and living room with patio doors to the PRIVATE FULLY-FENCED BACKYARD. All rooms are very generous in size, updated electrical wiring (2017) and the home has been freshly painted in soothing neutral tones by Benjamin Moore (2025). The FULLY FINISHED BASEMENT is bright and features a massive recreation room, laundry room and loads of additional storage space. The rear yard is truly a peaceful retreat with a large deck, overlooking mature trees - the perfect quiet spot to unwind. Additional features include: one owned parking space, one additional space for owner/visitor use, new light fixtures in hallways and bathroom, ceiling fans in each bedroom, and the main floor staircase to upstairs was just freshly carpeted (July 2025). It is ideally located close to all amenities: walk to fantastic restaurants, Tim Horton's, English and French schools, parks, walking trails, shopping, movie theatre, library, public transit, GO Train and quick and easy highway access. Welcome Home … this is the one you have been looking for! **OPEN HOUSE SUNDAY, AUGUST 3rd 2:00PM-4:00PM** (id:60626)
RE/MAX Real Estate Centre Inc.
12075 Oceola Road Unit# 29
Lake Country, British Columbia
Welcome to this beautifully maintained 3-bedroom, 3-bathroom townhome with a bonus flex room, located in a quiet yet centrally located complex in desirable Lake Country. Built in 2019 and lovingly cared for by the original owners, this end-unit offers added privacy with only one shared wall and a host of thoughtful upgrades. Step inside to find stylish laminate flooring throughout, an inviting electric fireplace in the living area, and a bright, open layout ideal for both relaxing and entertaining. The spacious kitchen and living spaces flow seamlessly, while the flexible lower-level room offers endless possibilities—home office, gym, or playroom. Enjoy the convenience of a double garage and the added bonus of a private, fully fenced yard complete with a charming gazebo—perfect for outdoor dining or unwinding in the evenings. Pet lovers will appreciate the pet-friendly policy with no size or breed restrictions. This move-in-ready home combines comfort, style, and functionality—all in a prime location just minutes from local shops, parks, wineries, and the lake. (id:60626)
Exp Realty (Kelowna)
A 2691 Tater Pl
Courtenay, British Columbia
Welcome to 2691 A Tater Place, A fantastic Semi detached 3 bed 3 bath home on a quiet CuI de Sac with a private back yard, that backs on to a forest with a creek. The home features a deluxe kitchen with granite counter tops, under counter lighting and beautiful cabinets. The kitchen leads you to the private 2 level patio with pergola and a new fence. The main floor also has Laminate and cork floors , a large laundry room ,a 2piece bathroom, dinning and living rooms. Upstairs there a 3 large Bedrooms and the Primary features a 4 piece ensuite and walk in closet. With easy access to trails just a block away, and short distance to shopping and schools makes this a move in ready home for you and your family (id:60626)
Royal LePage-Comox Valley (Cv)
00 Amelia Street
Caledon, Ontario
Option for Vendor Take Back Mortgage!!! A true gem on Amelia Street! This remarkable Caledon building lot in scenic Alton is waiting for your vision. Boasting optimal dimensions of 102' x 142', this prime property is situated on a tranquil street, ready for your dream project to take shape this year. Take advantage of its shovel-ready opportunity with preliminary permit documents already in place. As an added perk, a 2900 sq ft modern farmhouse design has been thoughtfully planned for the site, complete with access to renderings, floor plans, and drawings. Embrace the lifestyle of your dreams with world-class golf, direct access to the Bruce Trail, local breweries, shops, farms, skiing, and a short stroll to top-tier restaurants, The Millcroft Spa, and cafes right at your fingertips. Envision the perfect abode coming to life in this peaceful and charming neighbourhood! **EXTRAS** Exquisite and well-thought out floor plans, drawings, septic design and renderings for unique modern farmhouse available on request. Option to work with local builder this year. (id:60626)
Royal LePage Rcr Realty
22 Beryl Place
Whitehorse, Yukon
New lots in Copper Ridge with choice of SPK Homes floorplan: Bungalow, 2 Storey, or Up/Down Duplex! Lot is 5285sqft with NE facing backyard. Bungalow:1 level, 1560sqft. 3 bed/2 full bath. Primary bed has walk-in closet and 5pc ensuite. 2 additional bedrooms, 4pc common bath, and laundry room for $607550. 2 Storey:2016sqft, 2 levels with 2 living areas. The 3 bedrooms, 4pc common bath and laundry are upstairs. Primary features a walk-in closet and ensuite and ½ bath on the main level as marketed. Up/down duplex with two options: Unit A: 2 bed/2 bath, 1176sqft. Unit B: 2 bed/2 bath, 834sqft $717550 OR Unit A: 1 bed/1 bath, 1284sqft Unit B: 1 bed/1 bath, 540sqft. Separate laundry, decks, and HRV for each. All:Open concept living and dining, and kitchen w/island, pantry, and 3 year warranty appliances. Soft close cabinets, LVP floor, 9' ceilings, and metal roof. Large entry for crawl, 8ft deck spans the length of home. Attached/Detached garage add-on available. Inquire for pricing. (id:60626)
RE/MAX Action Realty
1248 Alpine Avenue Sw
Calgary, Alberta
Welcome to the Newport II in beautiful Vermilion Hill, built by Broadview Homes—a trusted name in quality and craftsmanship. This 1491 sqft home is thoughtfully designed with an open-concept layout, perfect for modern living. Enjoy a spacious rear-corner kitchen with stainless steel appliances, ideal for cooking and entertaining, and relax in the bright living area featuring an elegant electric fireplace. Upstairs, you’ll find large bedrooms, including a primary suite with an upgraded ensuite bath shower and the convenience of upper floor laundry. The Hardie board exterior adds lasting durability and curb appeal, while the rear detached double garage offers excellent storage and parking. With basement plumbing rough-ins, and seperate entrance, there’s room to grow and personalize. Located in the scenic community of Vermilion Hill, close to future schools, parks, and amenities—this is a beautifully finished home built by one of Calgary’s most respected builders. (id:60626)
Bode Platform Inc.
111 13880 74 Avenue
Surrey, British Columbia
Welcome to Wedgewood Estates this 2 story, 3 BR Townhouse . Great size living room with sliding door to private fenced backyard. Powder room on the main with a separate laundry and good storage area. Three bedrooms upstairs with one full bathroom. Family friendly complex close to shopping, restaurants, bus, parks and more! professionally managed with Low maint. fee of $376. and huge strata Contingency Fund(CRF) of $813,000 make it good safe investment. Easy to .show with some notice! Newer Hot Water tank many updates just done including new paint, new doors, stairs laminate and all new flooring. Open House Sun. AUG 3rd 1pm-3pm (id:60626)
Royal LePage West Real Estate Services
80 Hemingway Cr
Spruce Grove, Alberta
Welcome to this exquisite two-storyhome built by Homexx. The main floor features an open-concept layout ideal for entertaining. The chef-inspired kitchen boasts a large island, custom cabinetry, stainless steel appliances, and overlooks the dining area and the open to below great room. To complete the main floor there is a front enclosed office with built-in cabnitery. Upstairs, you'll find three spacious bedrooms, a bonus room, the laundry room, and two bathrooms. The primary bedroom is bright and airy, offering a 5-piece ensuite with a separate shower and tub, plus an impressive walk-in closet. Additional highlights include quartz countertops, elegant lighting, luxury vinyl plank, a gas fireplace, 8-foot interior doors, and stylish railings with wrought iron spindles. With excellent curb appeal, a double attached garage, backing green space and proximity to walking trails this home has it all. (id:60626)
Blackmore Real Estate
3404, 301 11 Avenue Sw
Calgary, Alberta
Introducing Lincoln – the epitome of upscale, iconic living in Calgary’s Beltline District. A canvas of architectural artistry, this masterpiece transcends the concept of a residence, offering a lifestyle that combines luxury, exclusivity, and the beauty of the nearby Bow River, along with surrounding parks and pathways. Every corner of Lincoln celebrates elevated aesthetics and thoughtful design, making it not just a home, but a statement of modern living at its peak. This 1-Bedroom, 1-Bathroom residence merges sleek design with everyday comfort, perfectly embodying the essence of upscale living. Whether you're a young professional, couple, or someone seeking a refined lifestyle, Lincoln delivers an urban retreat that is both sophisticated and functional. Upon entry, the open-concept layout welcomes you with abundant natural light flooding the spacious living areas. Every detail has been meticulously crafted to create a seamless flow from room to room. The expansive living area extends onto the private balcony, where sweeping views of Calgary’s skyline and the serene Bow River await. Every inch of this home is designed to provide a visually stunning, functional living space. The kitchen is a culinary artist’s dream—featuring modern cabinetry, sleek quartz countertops, and the perfect layout for daily meals or special occasions. Whether preparing a gourmet meal or enjoying a casual bite, this kitchen blends beauty with practicality. The bedroom offers a peaceful retreat with ample space to relax and rejuvenate. The bathroom continues the theme of elegance, with luxurious finishes that elevate your daily routine. Lincoln's amenities redefine what it means to live in luxury. Spanning two floors, it offers over 30,000 square feet of world-class amenities, setting a new standard for urban living in Calgary. Dive into the indoor pool, work on wellness in the yoga studio, or get creative in the podcast studio. With spaces like a karaoke room, bowling alley, sports loung e, and movie theatre, every aspect of Lincoln has been designed for those who crave more—more fun, more luxury, and more connection. Families will appreciate the dedicated kids’ zone, while professionals can take advantage of the fully equipped co-working space to meet their career needs. Lincoln isn’t just a building; it’s a dynamic community that fosters creativity, wellness, and connectivity, ensuring that every day feels extraordinary. As a true architectural icon, Lincoln will captivate the Calgary skyline. Its striking design and elevated aesthetic will serve as a bold landmark in the heart of Calgary’s vibrant Beltline. Located steps from the city’s finest dining, shopping, and entertainment venues, and just moments from the Bow River, Lincoln offers the perfect blend of luxury, convenience, and lifestyle. Whether you’re enjoying the luxury amenities, socializing in the communal spaces, or relaxing in your beautifully designed suite, Lincoln is where iconic design and exceptional living merge. (id:60626)
RE/MAX First
623 - 820 Gardiners Road
Kingston, Ontario
Kingston's newest west end condominium offers the best of both worlds in both location and lifestyle. Literally steps to everything, from the Cataraqui Mall, Starbucks, endless restaurants and shopping; District Condo's rests in the heart of Kingston's vibrant West end community. This magnificently designed building contains a sprawling rooftop patio, landscaped courtyard, fitness & yoga studio, boardrooms with co-working spaces, luxury entertainment lounges, pickleball court, sun filled party room and underground parking. This unit features 9.5ft ceilings, quartz counters, stainless steel appliances, stackable laundry, stunning showers, solid interior doors, ceramic tile and concrete demising floors for all units. With endless amenities at your fingertips and a community with an almost unbeatable walk-score, District condos rises above the rest. Finally a building with the location and lifestyle you have been waiting for. We invite you to take advantage of pre construction pricing and book a showing at our fully equipped sales center and model suite. Occupancy Fall 2026. Photos taken of a model suite, fits and variations may apply to actual units. (id:60626)
RE/MAX Rise Executives
818 Bentley Manor
Saskatoon, Saskatchewan
Now Under Construction – Secure Early & Choose Your Finishes! Photos are for reference purposes only. The final interior finishes will be very similar to those shown in the attached media, but may vary slightly. This stunning modified bi-level combines modern luxury with practical functionality, sitting on a spacious 8,500 sq ft lot—almost double the size of typical city lots. It features 6 lg bedrooms, 4 elegant 4pc bathrooms, and a fully developed legal 2-bedroom basement suite, making it ideal for families, multi-generational living, or generating rental income. Secondary Suite Incentive to the builder" (id:60626)
Choice Realty Systems
103 Masters Manor Se
Calgary, Alberta
Live the Lake Life in Mahogany! This Jayman built home is truly unique featuring an 18 FOOT BASEMENT ceiling with OPEN to BELOW view from the main living room! This beautifully maintained 2 storey home is ideally situated on a PREMIUM CORNER LOT in one of Calgary’s most celebrated lake communities. From the gorgeous curb appeal and incredible landscaping to the sun-filled backyard, this home offers not only a place to live but a lifestyle you’ll love. Step onto the inviting front porch, surrounded by meticulous landscaping, and enjoy the peaceful atmosphere of this quiet, family-friendly street. Bright and spacious main level welcomes you with an open concept layout, featuring South & West facing windows that flood the space with natural light. The cozy living room flows into the timeless kitchen with granite countertops, stainless steel appliances, dark shaker-style cabinetry, which flows seamlessly into the dining area where you have direct access to the backyard. No doubt a perfect set up for soaking up afternoon sun & hosting some fantastic get-togethers. The sunny west-facing yard is beautifully landscaped and offers the perfect sense of privacy while still being low maintenance, while the oversized double detached garage provides ample room for vehicles, tools, and gear, with additional outdoor parking potential thanks to the corner lot. Upstairs features 3 bedrooms, including a stylish primary suite complete with a 4 piece ensuite, along with another full 4-piece bath for the family. The partially-finished basement adds valuable living space with a large rec room which can be space utilized for hobbies, a home gym, or media space. What truly sets this home apart is its incredible location in Mahogany, a community built around Calgary’s largest lake, where every day feels like a vacation. Enjoy year-round access to Mahogany Lake with activities like paddleboarding, beach volleyball, swimming, fishing, and skating on the Zambonied ice paths in winter. This is more than a home! It’s a lifestyle of connection, recreation, and community. Lots of upgrades include Hunter Douglas powered blinds, hot water on demand, new Cedar deck and air conditioning to keep you cool in the summer heat! Come check it out!! (id:60626)
Exp Realty
















