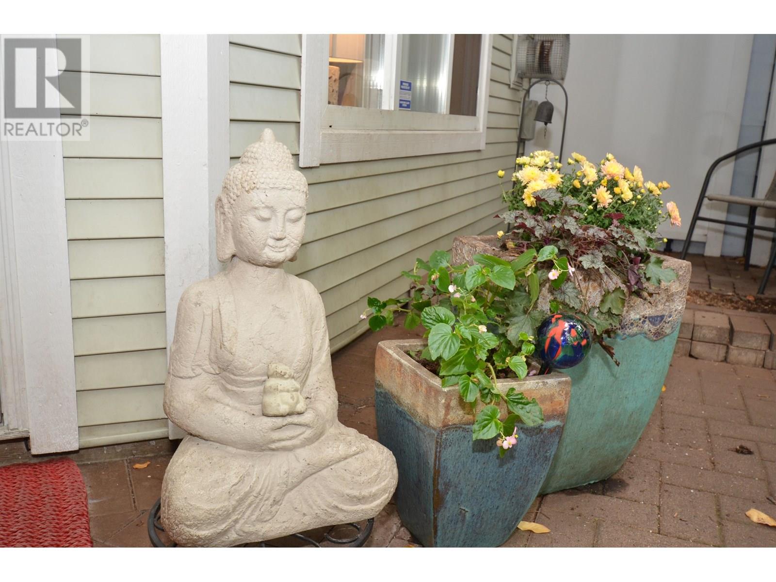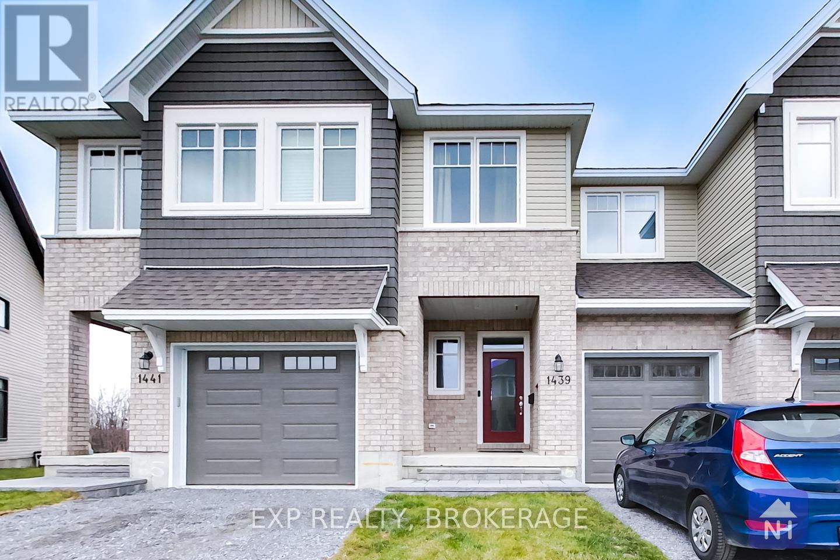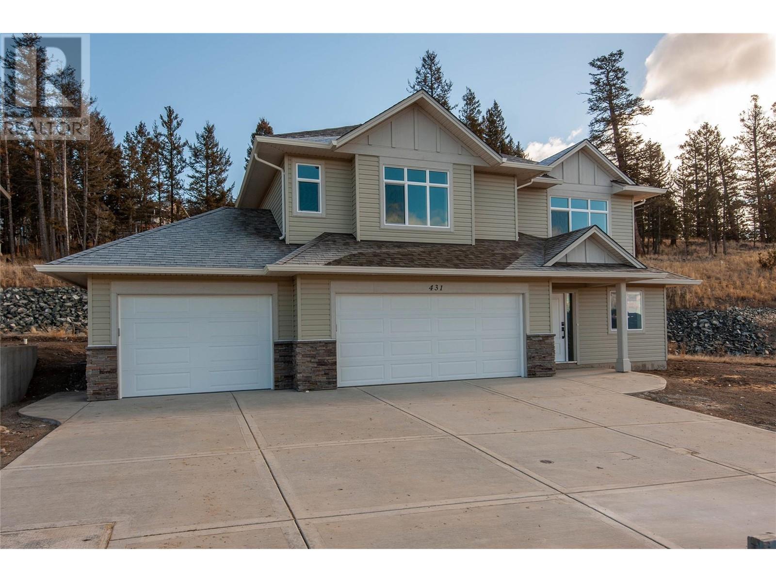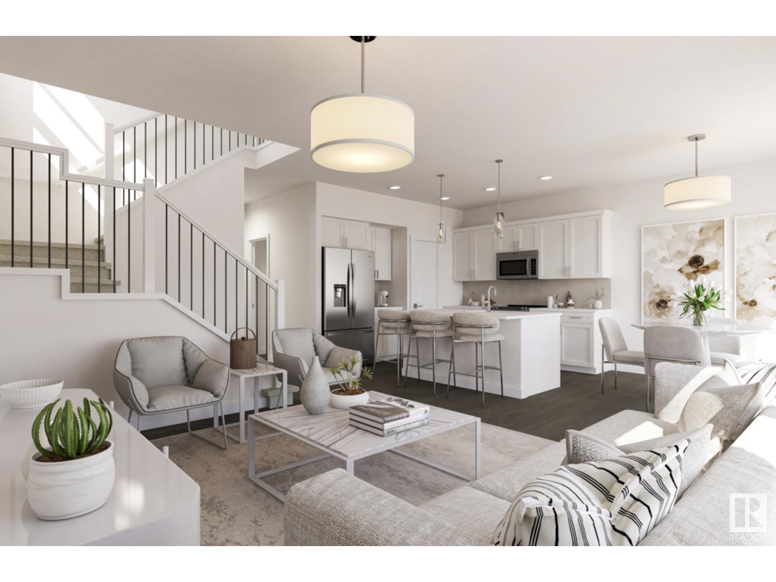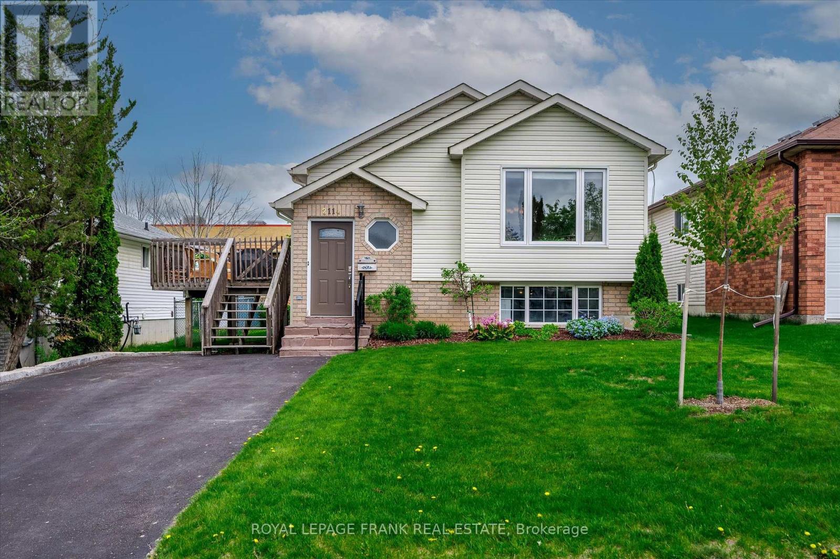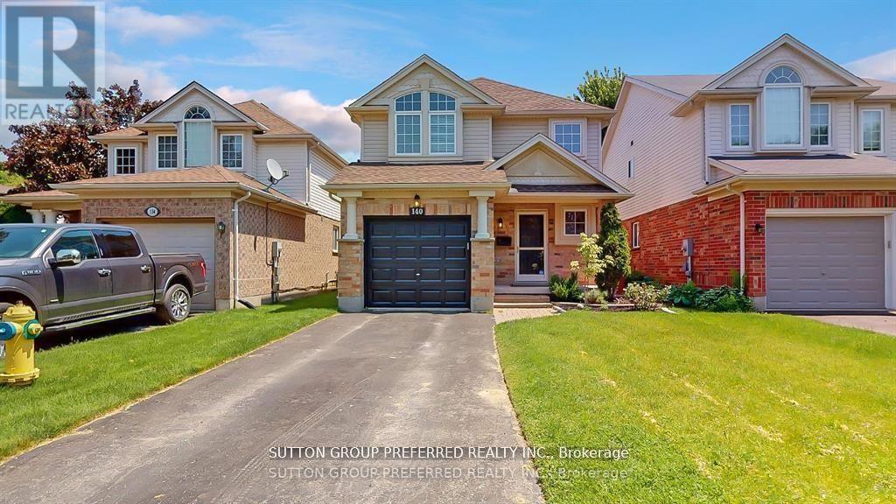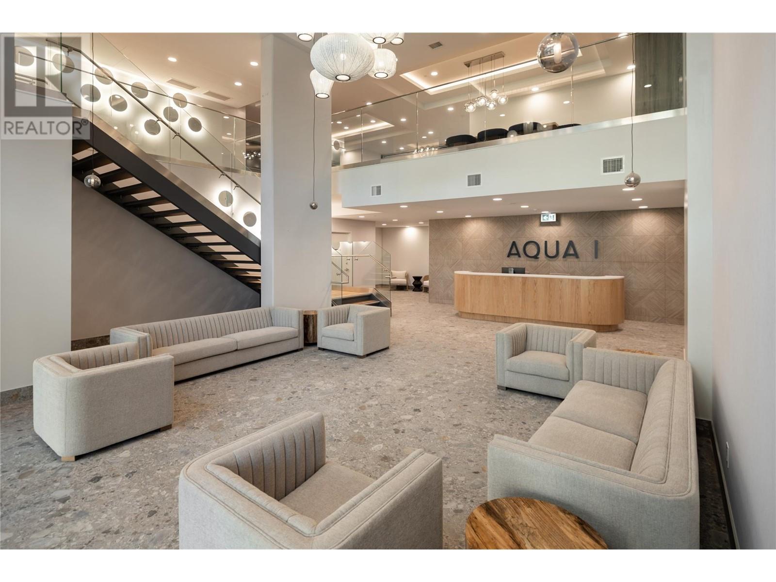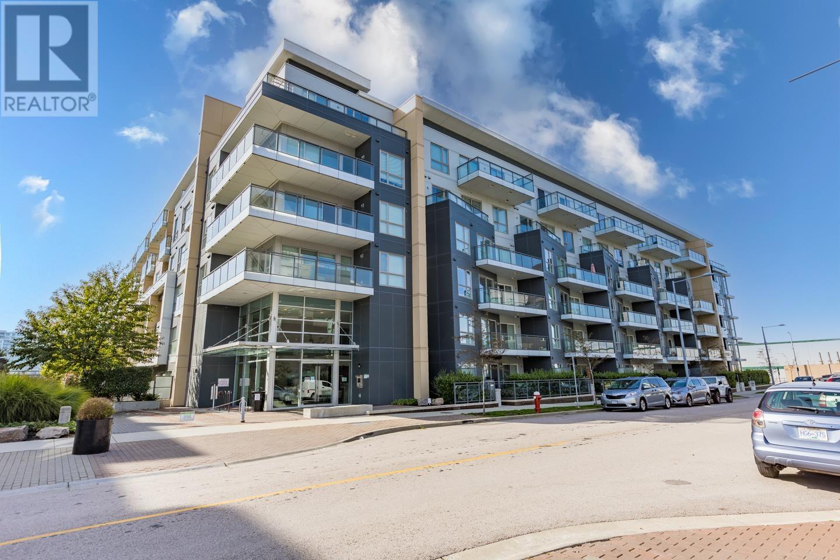7 123 Seventh Street
New Westminster, British Columbia
Would you like your home to balance convenience with tranquility? Welcome to your charming retreat at Royal City Terrace! Tucked away from the street, this home offers privacy and peace, surrounded by mature trees that provide shade in the summer and keep city noise at bay. With shops, transit, and parks all within walking distance, everything you need is right at your doorstep. Step inside to discover nine-foot ceilings that create a bright and open living space with lots of updates including a remodelled bathroom, new laminate flooring and paint as well as new plumbing throughout. The kitchen is perfect for cooking with friends or family, turning meal prep into a delightful experience. You´ll also find plenty of storage, with a generous linen closet and a convenient in suite storage/utility room. On cool winter nights, curl up by the cozy gas fireplace, and when the sun is shining, start your day with breakfast and coffee on the expansive patio-perfect for growing a colourful array of summer flowers! (id:60626)
Exp Realty
3673 Allan Dr Sw
Edmonton, Alberta
Welcome to your dream home in Ambleside! This 2,158 sq ft, 4-bedroom, 3-bathroom gem backs onto peaceful green space and offers comfort, style, and function. The main floor features 9 ft ceilings, rich hardwood flooring, a gas fireplace for cozy winter nights, and a rare main floor bedroom with a full bath—ideal for guests or multi-generational living. The freshly painted main floor and kitchen cabinets add a fresh, modern touch. The chef’s kitchen boasts granite countertops throughout, stainless steel appliances, and a spacious island perfect for entertaining. Upstairs, enjoy a bright bonus room, convenient laundry, and 3 more bedrooms. The luxurious primary suite includes a 5-piece ensuite and a walk-in closet with MDF shelf organizers. Stay cool in summer with central A/C, and relax outdoors on the deck in your fully landscaped, fenced backyard. With a double attached garage and close to top-rated schools, trails, parks, and the Currents of Windermere, this home offers the best of Ambleside living! (id:60626)
Century 21 Quantum Realty
1439 Summer Street
Kingston, Ontario
Discover this beautiful townhome by Tamarack, the Eton model. This home offers more than 1,800square feet of above grade living space. Not to mention the finished rec-room downstairs. This home features 3 bedrooms, 2.5 baths. Enjoy an open concept layout with high ceilings, tile and wood floors, and stainless appliances. The kitchen also features stone countertops, ample cabinetry, a walk-in pantry, and island with under-mount double sink. The living room has a gas fireplace and patio door leading to the back yard. Upstairs, the primary bedrooms boasts a walk-in closet and 4-piece ensuite with separate tub and shower. Two more bedrooms, a second 4-piece bathroom, and separate laundry room offer convenience for the entire family. Located close to schools, parks, CFB, RMC, and downtown Kingston. Call today for your private viewing. (id:60626)
Exp Realty
58 Stonehenge Court
London East, Ontario
2 storey home with a double garage in northeast London. 3 bedrooms, 2.5 bathroom, finished basement, and a large backyard with deck and gazebo. Main floor features laminate flooring throughout the living room, kitchen, and dining room. Kitchen with quartz countertops and stainless steel appliances. Patio doors leading outside to a large backyard with deck, gazebo, and shed. Convenient powder room near entry. Second floor with 3 bedrooms. Primary bedroom with a walk-in closet and a second set of closets. Recent updates include concrete driveway in 2023, 15 ft x 18 ft deck, and a/c (2024). (id:60626)
Royal LePage Triland Realty
313 Ross Avenue
Cochrane, Alberta
This bungalow-style property offers an excellent opportunity for businesses seeking a well-appointed and flexible commercial office space in a residential-style setting.Currently functioning as a commercial office, the layout provides ample space for multiple workstations and private offices, making it ideal for professional services, consulting, or client-facing operations. The main level features an open-concept kitchen, dining area, filled with natural light, perfect for collaborative meetings or a comfortable break space for staff. The kitchen is outfitted with stainless steel appliances and ample cupboard storage. A pocket office located just off the foyer offers a quiet area for focused work or administrative tasks. Two additional rooms and a 4-piece bathroom on this level can be used as private offices or meeting rooms.The lower level expands your workspace with a large family/living room, two more private office spaces or workrooms, and a 3-piece bathroom. A dedicated laundry area equipped with a washer, dryer, sink, and cabinet provides added convenience for workplace needs.Outside, the fully fenced backyard features a concrete patio, lawn, garden boxes, and mature trees/shrubs, offering a serene and private outdoor space—perfect for breaks, informal meetings, or employee gatherings. The front porch and landscaped front yard enhance curb appeal and client experience.Whether you're looking to establish or expand your business, this unique property combines the comfort of a residential structure with the functionality of a commercial space. (id:60626)
Royal LePage Benchmark
431 Poplar Drive
Logan Lake, British Columbia
Incredible Value in Ironstone Ridge. One of BC's nicest communities. This basement entry home features 3 bdrms 2 baths on the main floor. 9' ceilings, gas f/p, kitchen island with level access to the back yard. Downstairs has den/bedroom with tiled laundry. Additional unfinished area is plumbed for a third bathroom, another bedroom and family room. Double garage with a third bay workshop. Being built on Lot 15 See ironstoneridge.com for all floor plans. (id:60626)
Royal LePage Kamloops Realty (Seymour St)
2217 193a St Nw
Edmonton, Alberta
BRAND-NEW, FALL 2025 POSSESSION & SMARTLY DESIGNED FOR TODAY’S MODERN LIVING! Homes By Avi welcomes you to River's Edge! A community filled w/hiking trails, beautiful natural scenery & nearby North Saskatchewan River. Situated on a traditional lot w/added side windows. FLEX ROOM (great space for home office), 3 pc bath PLUS separate side entrance for future basement development are conveniently located on main-level to meet the requirements of extended/generational family members. Open concept main level floor plan w/stunning design highlights welcoming foyer, spacious living/dining area w/electric F/P & luxury vinyl plank flooring. Deluxe kitchen w/center island, robust appliance allowance, chimney hood fan/built-in microwave, soft close pot/pan drawers, quartz countertops & pantry. Impressive upper-level flaunts quaint loft-style family room, large laundry room, 4pc bath & 2 jr bdrms each w/WIC’s. Owners’ suite is complimented by luxurious 5 pc ensuite w/dual sinks, soaker tub, private stall/shower. (id:60626)
Real Broker
2114 Easthill Drive
Peterborough East, Ontario
This immaculate, well-maintained 3+1 bedroom raised bungalow is located in a desirable east-end neighborhood, conveniently close to a local school. The home boasts a bright and spacious new kitchen with lots of storage that walks out to the side deck perfect for barbecues and an open-concept living and dining area featuring new flooring that extends into the primary bedroom. The primary suite includes a large closet and a semi-ensuite bathroom. With two additional bedrooms on the main floor, this home is ideal for family living. The downstairs area, with its large windows, offers a spacious rec room, another bedroom, an office/den, and a 3-piece bathroom. The fenced yard is lovely with many perennials and a large shed for storing your garden tools. This property is located with easy access to many amenities, trails, the canal, the new canoe museum, ecology and Beavermead Park, as well as easy access to the 115 for commuters. (id:60626)
Royal LePage Frank Real Estate
140 Rossmore Court
London South, Ontario
Discover this charming 2-story, 3-bedroom home, perfectly designed for modern living. Boasting 2.5 baths, Fully Finished Lower Level. This residence features a single-car garage with inside entry and a keyless auto opener, offering both security and ease. Brand New Lennox High Efficiency 2 Stage Furnace & Lennox High Efficiency Central Air installed March 2025. Step into the spacious primary bedroom, a true retreat, complete with a recently updated 4-piece ensuite and a stylish walk-in closet. The closet now features sleek cabinetry and durable laminate flooring, creating an organized and elegant space. Both the main bathroom and ensuite have been thoughtfully updated, showcasing quartz countertops, under-mount sinks, and modern fixtures. Plus, all three toilets have been newly replaced for your peace of mind. The main and second levels are adorned with laminate flooring, with the second level flooring having been updated within the last five years, adding a warm and contemporary feel to the home. Step outside to a large deck, perfect for entertaining, complete with a convenient gas BBQ line. The fully fenced yard offers privacy and space for outdoor enjoyment. Nestled in a tranquil setting, this home is a 1-minute walk to parks, trails, and outdoor recreation. Whether you enjoy golf, hockey, or parks, you're only moments away from it all. Highland Golf Course and Victoria Hospital are just minutes from your door, and with easy access to main hubs of the city, you're just 10 minutes away from downtown, Storybook Gardens, and the 401. This quiet, family-friendly neighborhood is the ideal place to call home. (id:60626)
Sutton Group Preferred Realty Inc.
3699 Capozzi Road Unit# 613
Kelowna, British Columbia
Welcome to AQUA, where luxury meets lakeside living in the heart of Lower Mission. This brand-new, vacation-inspired two bedroom condo offers 678 sqft of modern living space in one of Kelowna’s most sought-after waterfront communities. Perched on a high floor, this bright and stylish home showcases stunning lake and pool deck views. Thoughtfully designed with upgraded closet organizers, a sleek kitchen featuring stainless steel appliances, quartz countertops, and a functional island, plus a spacious patio to soak in the surroundings. Enjoy unparalleled resort-style amenities, including an outdoor pool, hot tub, BBQ area, fireside lounge, shared kitchen, conference room, co-working space, 2000 sqft gym & yoga studio, and even a dog wash station—all designed to elevate your lifestyle. AQUA is pet-friendly with no size restrictions and includes a covered parking stall with an electric car charger plus a separate storage locker. Backed by a 2-5-10 year new home warranty, this is your chance to live steps from the water in Kelowna’s favourite neighbourhood, with trendy cafes, boutique shops, and scenic waterfront pathways all within walking or biking distance. Move in today and start living the ultimate Okanagan lifestyle—where every day feels like a vacation! (id:60626)
RE/MAX Kelowna - Stone Sisters
50 Murray Street W Unit# 201
Hamilton, Ontario
Immaculate executive 2 bedroom + solarium in the award-winning Witton Lofts. Luxurious and well-appointed, thoughtful design with tasteful upgrades, built ins and finishes throughout. This open concept living space with 10 foot ceilings will win you over at Hello. West facing floor to ceiling glazing makes a light welcoming space. The entertainer's kitchen boasts Caesarstone counters and island, stylish cabinetry, stainless steel undermount sink, stainless steel appliances including gas stove. A pantry cabinet system is a miraculous use of space—just one of the thoughtful storage solutions throughout! Scraped hardwood flooring, pot lighting and tasteful neutral decor are hallmarks of this immaculate space. The solarium or enclosed balcony offers a variety of uses. Accessible through glass exterior patio doors, this space can be kept at a different temperature and atmosphere than the unit on the whole. Full bath, second bedroom or home office, in suite laundry, locker, convenient condominium backdoor access (no need to ride an elevator to easily access the unit) and off-street parking round out this terrific offering. This well-maintained condominium is situated steps to the West Harbour GO station, Bayfront Park, and waterfront trails. Shops, restaurants and all downtown amenities are a short walk away. A super place to call home! (id:60626)
Judy Marsales Real Estate Ltd.
340 5311 Cedarbridge Way
Richmond, British Columbia
Contemporary design make this 1bed1bath plus den (northwest-facing) unit an efficient and functional space while also providing an aesthetic that welcomes you home. This spacious unit is equipped with premium integrated KitchenAid stainless steel appliances, gas cooktop, stone countertop and engineered hardwood floor. Spectacular amenities include 16 hour concierge service, professionally-equipped fitness centre, indoor pool, hot tub, sauna, steam room. They have also rooms for media, games, social and business gathering. Steps from the Canada Line, bus stops, T&T Supermarket, BMO, TD Bank, the Olympic Ova, restaurants are minutes away. Convenient access to central Richmond, YVR & Vancouver. 1 Parking & 1 Locker included, Rentals allowed! OPEN HOUSE 6/1 2:00-4:00pm (id:60626)
Exp Realty

