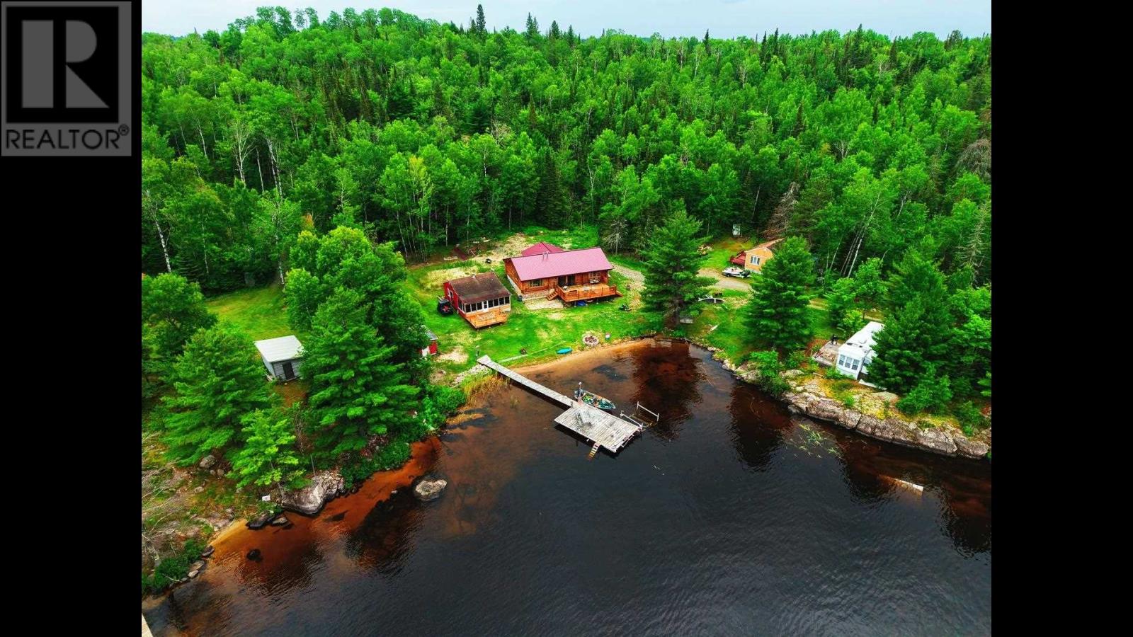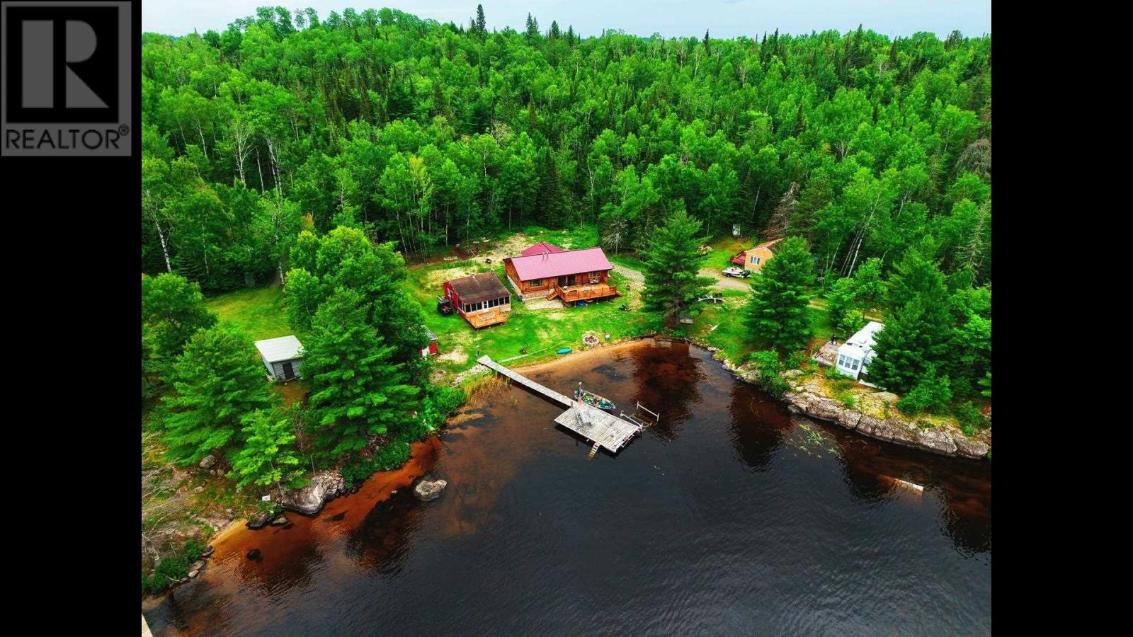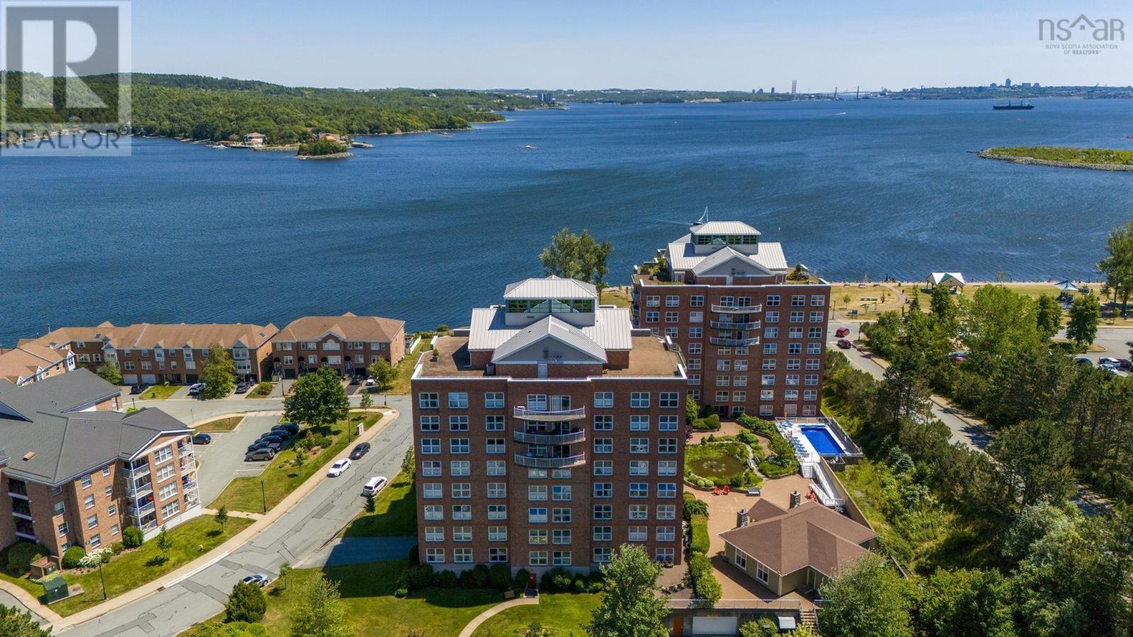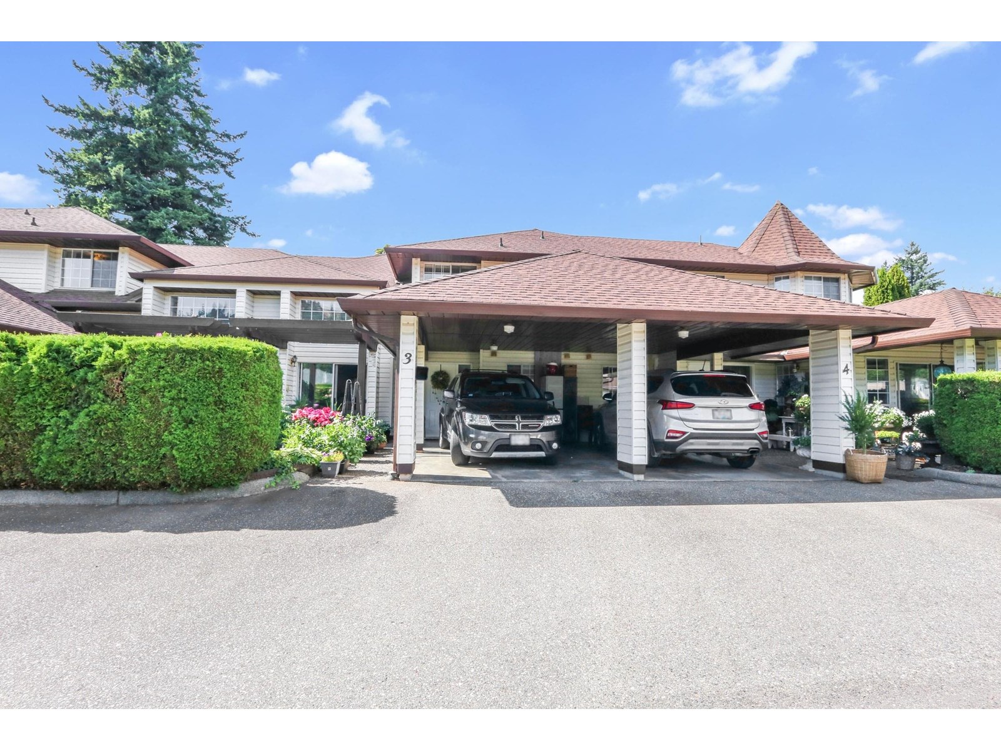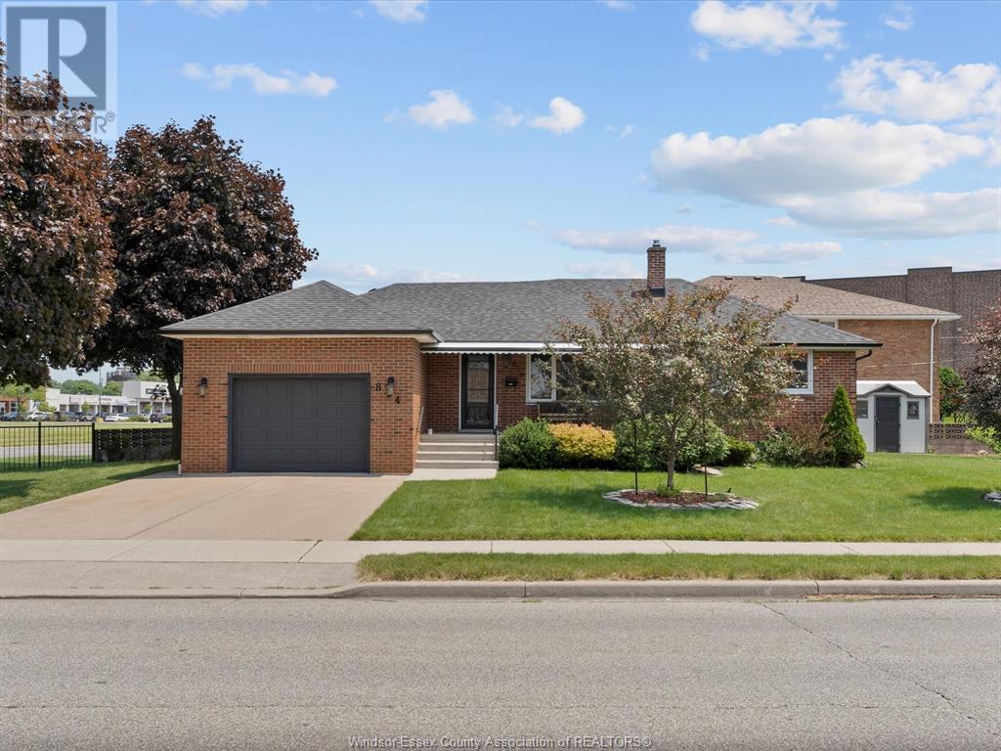1 Pearson Rd
Rainy Lake, Ontario
NEW LISTING: Escape to your dream lakefront retreat on Rainy Lake, ON. This stunning log home has been completely rebuilt, embodying the charm and character of classic log construction with modern conveniences. Step inside to a spacious, open concept living area that seamlessly blends the living room, dining room, and kitchen with newer appliances and striking stone fireplace open on both sides to warm the hearts of everyone in all three rooms. The high-reaching cathedral ceiling adds to the home's unique ambiance, while the loft area is perfect for sleepovers and creative pursuits. The main level houses two generous bedrooms, large bathroom and office/den at the back entrance that opens to a beautiful patio. Enjoy breathtaking views from the expansive deck overlooking a sandy beach and a dock spacious enough for several boats. In addition to the main house, there are three seasonal dwellings, each offering stunning lake and nature views. The first includes a screened porch and deck, kitchen, dining, and living area with one bedroom. The second offers two bedrooms, a bath, a sitting room, and a deck. The third, a park-model home, boasts one bedroom and bath and sits dramatically on a rock's edge, providing unparalleled lake vistas from its deck. This property is perfect as a multi-family lake retreat or as an exciting opportunity for a summer Airbnb venture. Enjoy the tranquillity and beauty of lakeside living year-round or seasonally. Your possibilities are endless—this is the answer to your lakeside dreams. RRD (id:60626)
RE/MAX First Choice Realty Ltd.
1 Pearson Rd
Rainy Lake, Ontario
NEW LISTING: Escape to your dream lakefront retreat on Rainy Lake, ON. This stunning log home has been completely rebuilt, embodying the charm and character of classic log construction with modern conveniences. Step inside to a spacious, open concept living area that seamlessly blends the living room, dining room, and kitchen with newer appliances and striking stone fireplace open on both sides to warm the hearts of everyone in all three rooms. The high-reaching cathedral ceiling adds to the home's unique ambiance, while the loft area is perfect for sleepovers and creative pursuits. The main level houses two generous bedrooms, large bathroom and office/den at the back entrance that opens to a beautiful patio. Enjoy breathtaking views from the expansive deck overlooking a sandy beach and a dock spacious enough for several boats. In addition to the main house, there are three seasonal dwellings, each offering stunning lake and nature views. The first includes a screened porch and deck, kitchen, dining, and living area with one bedroom. The second offers two bedrooms, a bath, a sitting room, and a deck. The third, a park-model home, boasts one bedroom and bath and sits dramatically on a rock's edge, providing unparalleled lake vistas from its deck. This property is perfect as a multi-family lake retreat or as an exciting opportunity for a summer Airbnb venture. Enjoy the tranquillity and beauty of lakeside living year-round or seasonally. Your possibilities are endless—this is the answer to your lakeside dreams. RRD (id:60626)
RE/MAX First Choice Realty Ltd.
204 835 Selkirk Ave
Esquimalt, British Columbia
Bright and spacious 2-bed 2-bath corner condo in the quiet southeast corner of Twin Gables. Offering over 960 sqft of well designed living space, this home is filled with natural light and has a warm, functional layout. The generous primary bedroom includes a walk-through closet and ensuite with walk-in shower. The second bedroom features a built-in Murphy bed, perfect for guests or a home office. Enjoy a cozy gas fireplace, dining area, breakfast nook, and two private decks; one off the living room & one off the primary. Additional features include in-suite laundry, secure underground parking, separate storage locker, bike storage, pet friendly, and a peaceful treed outlook. Unbeatable location just steps to Banfield Park, the Gorge Waterway, Galloping Goose Trail, and close to shops, cafes, transit, and a 5-minute drive downtown. This home combines everyday ease that truly connects you to the best of the city. (id:60626)
Macdonald Realty Victoria
15 - 1465 Station Street
Pelham, Ontario
This fully upgraded townhome offers the perfect blend of style, comfort, and convenience. Ideally located just minutes' walk to top-rated schools, grocery stores, and all major amenities. The open-concept kitchen features quartz countertops, high-end appliances, and flows seamlessly into the living space with a patio door leading to a quiet backyard balcony. Also having Upgraded luxury vinyl flooring run throughout the entire home , this home also features a spa-like ensuite bathroom, where it beautifully ties into a custom tiled glass shower and sleek quartz countertops. A true turnkey home in one of Fonthills most sought-after locations! (id:60626)
Vintage Real Estate Co. Ltd
446 Davenport Dr
Sherwood Park, Alberta
Stunning newly painted Bi-Level in Clarkdale Meadows is Bright and Spacious! Steps from Clarkdale Park, this air-conditioned home is move-in ready. The main floor features vaulted ceilings, huge windows, hardwood flooring, and main floor laundry. The island kitchen includes some newer appliances and a walk-in corner pantry that opens to a breakfast nook and a cozy living room with a gas fireplace. This level also offers a primary bedroom with ensuite and a 4-piece bath. Upstairs, enjoy this flex space as another bedroom or bonus room-both will work. The finished basement adds a large rec room, one more bedroom, and a 3-piece bath with a Fiat steam shower and a kitchen space. In-floor heated and insulated triple garage with pass through to back yard. The fenced backyard has a variety of fruit trees including apple, cherry, Saskatoon and Haskap bushes and a beautiful garden space. Updates include High eff. furnace (2019), HWT (2019), central air (2021) Induction stove w/ air fryer (2022) shingles (2018) (id:60626)
Schmidt Realty Group Inc
301 89 Waterfront Drive
Bedford, Nova Scotia
Discover this beautifully renovated 2-bedroom plus den corner condo in the highly sought-after Bedford Waterfront community! This sunlit unit boasts plenty of windows and a balcony overlooking the courtyard and social pavilion. Enjoy resort-style living with a heated pool, fountains, and stunning landscaping, just steps from DeWolf Park and the 3KM boardwalk. Recent updates include a modern kitchen with new appliances, updated ensuite bath, new flooring, and extra closet space in the primary bedroomplus so much more! Stay comfortable year-round with two ductless heat pumps for efficient heating and cooling. Underground parking adds convenience, and heat & hot water are included in your condo fees for worry-free living. Walk to nearby amenities and embrace the best of waterfront living! (id:60626)
Royal LePage Atlantic
3 34942 Mt Blanchard Drive
Abbotsford, British Columbia
Welcome to Rose Garden, a beautifully maintained 10-unit townhome complex located in the quiet and desirable Mt. Blanchard neighbourhood. This charming 55+ complex offers a peaceful lifestyle with exceptionally low strata fees. Welcomes small pets. Home features 2 spacious bedrooms and 2.5 bathrooms, with a versatile study nook on the upper overlooking kitchen/eating area, enhanced by vaulted ceilings for an open, airy feel. Spacious living room/Dining room. Primary suite features walk-in closet and ensuite, alongside a second bedroom and full bathroom. Outdoor living is a delight with two private patios: enjoy quiet mornings out front with coffee, or unwind in the evenings on the covered back patio-perfect for year-round BBQs. RV parking is also available. Love Where You Live!! (id:60626)
Vybe Realty
814 Watson Avenue
Windsor, Ontario
Discover this beautifully maintained all-brick ranch, perfectly situated on a generous wide lot in the highly sought-after Riverside neighborhood. This delightful home features 3+ 1 bedrooms and 2 full bathrooms, offering ample space for family living and entertaining. As you enter, you'll be welcomed by a bright and spacious living area that flows seamlessly into the kitchen, with plenty of counter space. The main floor accommodates three comfortably sized bedrooms, ensuring restful nights for everyone. The additional bedroom in the finished basement provides extra versatility, whether you need a guest room, home office, or recreation space. The property boasts an attached 1.5 car garage, providing convenient parking and additional storage space. The expansive lot offers plenty of outdoor space for gardening, play, or simply relaxing in your private backyard oasis. Located in a prime Riverside walk to all major amenities. (id:60626)
RE/MAX Capital Diamond Realty
7122 Armour Li Sw
Edmonton, Alberta
Mum and Dad coming to visit? Need a nanny suite? The fully finished basement is a standout feature, complete with a large recreation room, fourth bedroom, full bathroom, and a second kitchen. This impeccably maintained two-storey home offers over 2,680 sq ft of total living space, perfectly situated in the highly sought-after community of Ambleside. Ideally located near top-rated schools, shopping, dining, and a nearby golf course, this home combines everyday convenience with exceptional lifestyle opportunities. Inside, you'll find four generously sized bedrooms and 3.5 bathrooms, including a stunning primary suite with dual walk-in closets and a spacious ensuite. The upper-level bonus room is bright and versatile—ideal for a home office, playroom, or family movie nights. Additional highlights include a cozy gas fireplace, a beautifully landscaped and fully fenced yard, a large deck for outdoor entertaining, and a double attached garage. This is the turnkey family home! Just move in. (id:60626)
Coldwell Banker Mountain Central
201 11 Avenue Sw
High River, Alberta
201 11 AvenueWelcome to 201 11 Avenue, a lovingly maintained bilevel home that has been cherished by the owner for over 30 years. This inviting residence beautifully blends comfort and originality, making it the perfect place to call home. As you enter, you'll be greeted by a spacious main living area filled with natural light from large windows. The generous living room flows seamlessly into the dedicated dining area, while the functional and spacious kitchen is perfect for culinary enthusiasts. The main floor features three comfortable bedrooms, including a primary suite with a convenient 2-piece ensuite.The home boasts several recent upgrades, including a newer metal roof and a recently replaced hot water tank, ensuring peace of mind for years to come.The partially finished basement is a blank canvas, with egress windows on three out of four walls that flood the space with light. This versatile area offers the potential for creative transformation, whether as additional living space or a multi-generational suite. It also includes a finished 3-piece bathroom and provides direct access to the main floor. Step outside to discover a stunning backyard oasis, featuring a double-tiered deck that overlooks an expansive yard, perfect for outdoor gatherings. A lovingly maintained garden and blossoming fruit trees add to the charm of this outdoor space. Additional perks include an oversized double garage and ample RV parking available at the back of the propertyThe owner looks forward to enjoying one last summer in this beloved home before passing it on to the next fortunate owner. Don’t miss out on this unique opportunity—book your showing with your favorite realtor today! (id:60626)
Cir Realty
12 Victoria Crescent
Rothesay, New Brunswick
Welcome to this stunning, sun-filled bungalow in Rothesay, just 15 minutes from Saint John! This 1,445 square foot home offers luxurious one-level living. The custom kitchen features stainless steel appliances and quartz countertops, with walk in pantry, flowing into a bright living area with cathedral ceilings and focal propane fireplace. The main level also includes a primary bedroom with ensuite, a second bedroom, an extra bath, and a cozy office. Off the kitchen the perfect place to sit in the sun and entertain your friends. A beautiful open staicase takes you to the lower level where youll find a spacious rec room with a propane fireplace, walk out, a full bath, and ample storage. Plus, youre within walking distance to local favorites like Vitos, Tim Hortons, your local drugstore, and even a charming farmers market! This location is the most walkable location in Rothesay. (id:60626)
Exp Realty
1677 Bottriell Way N
Ottawa, Ontario
Welcome to 1677 Bottriel Way, an ideal family home nestled in the heart of Fallingbrook, one of Orleans most established and accessible communities. This practical and well-maintained property offers 3 spacious bedrooms, 2 bathrooms, and a smart layout designed for modern living. The main level features a sunlit living room, a renovated kitchen with contemporary countertops and newer engineered wood flooring, plus a charming eat-in dining area perfect for busy mornings or cozy dinners. A powder room adds convenience to the main floor, while a beautifully finished lower-level family roomcomplete with new ceiling tilesprovides the extra space every growing household needs.Upstairs, you'll find three generous bedrooms, freshly updated with new closet doors, and a full 3-piece bathroom. The entire home has been freshly painted, giving it a bright and inviting feel throughout. Major updates include a new fridge (2021), new A/C (2024), hot water tank (2025), and a full furnace service for peace of mind. Step outside and enjoy freshly painted front and back decks, a newly sealed driveway (2025), and a freshly coated backyard fenceperfect for summer gatherings or quiet evenings.Located close to parks, schools, shops, and transit, this home blends value, location, and functionality seamlessly. Move-in ready with thoughtful updates throughoutcome see what life could look like at 1677 Bottriel Way. (id:60626)
Sutton Group - Ottawa Realty

