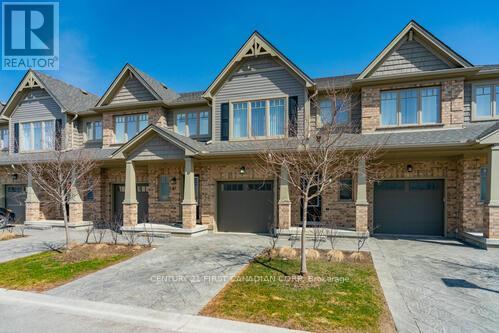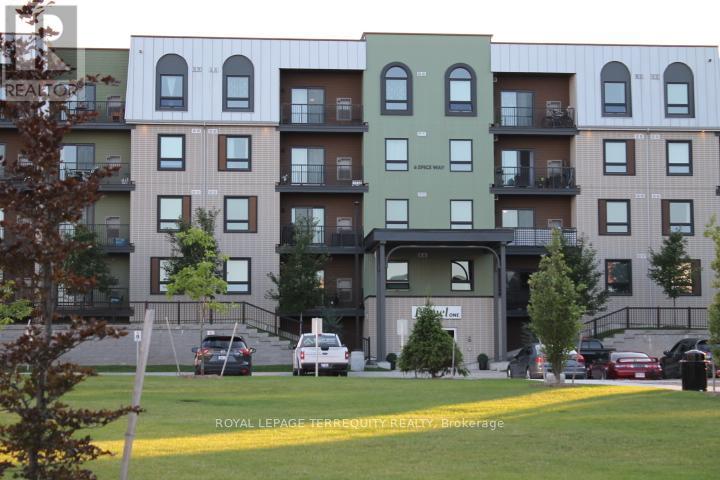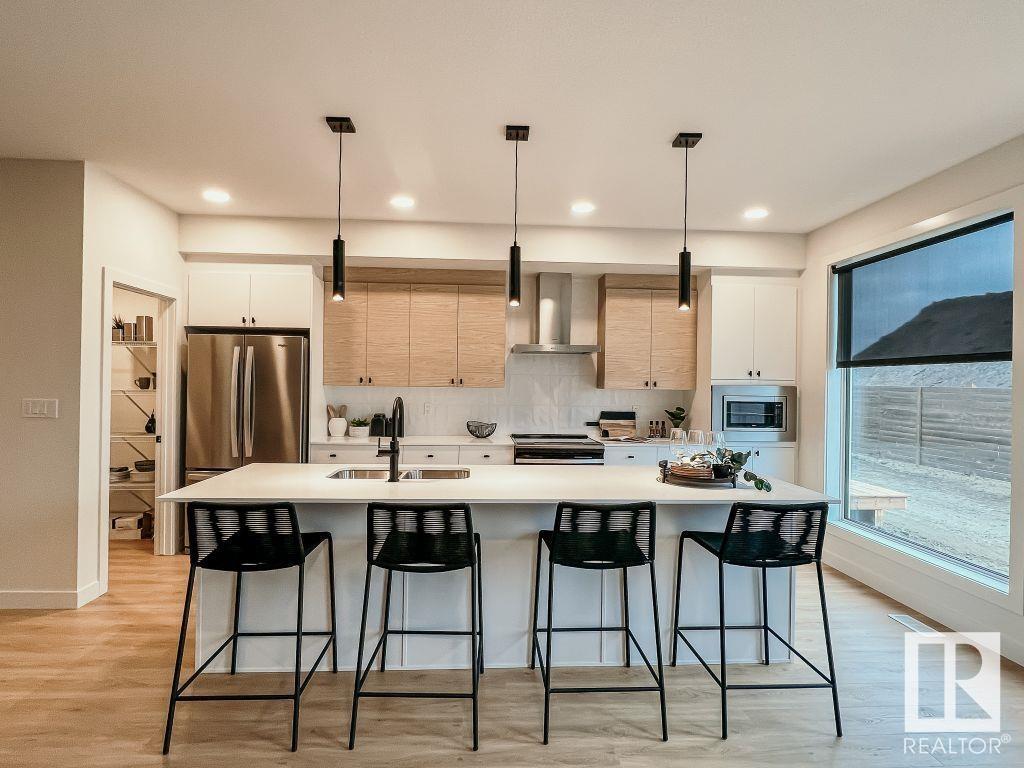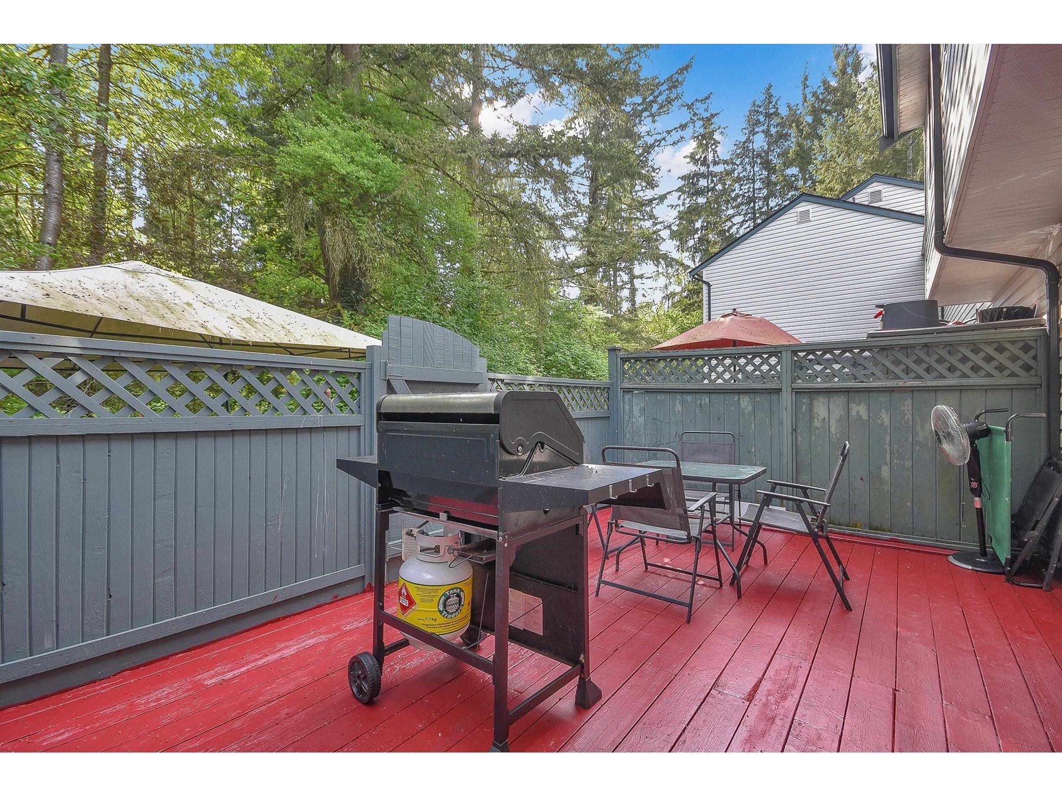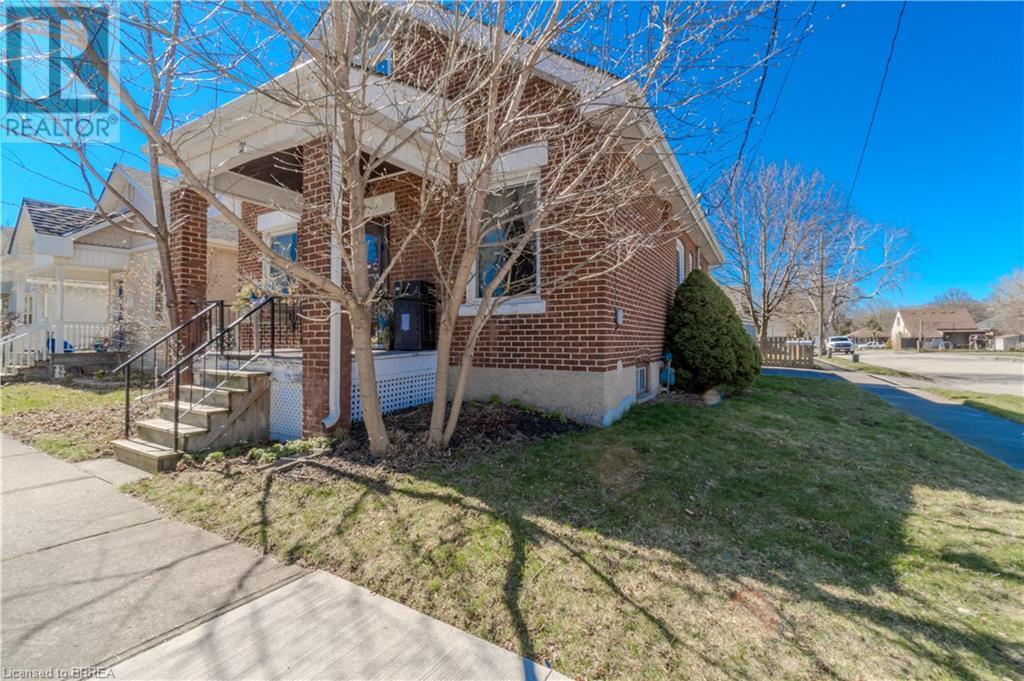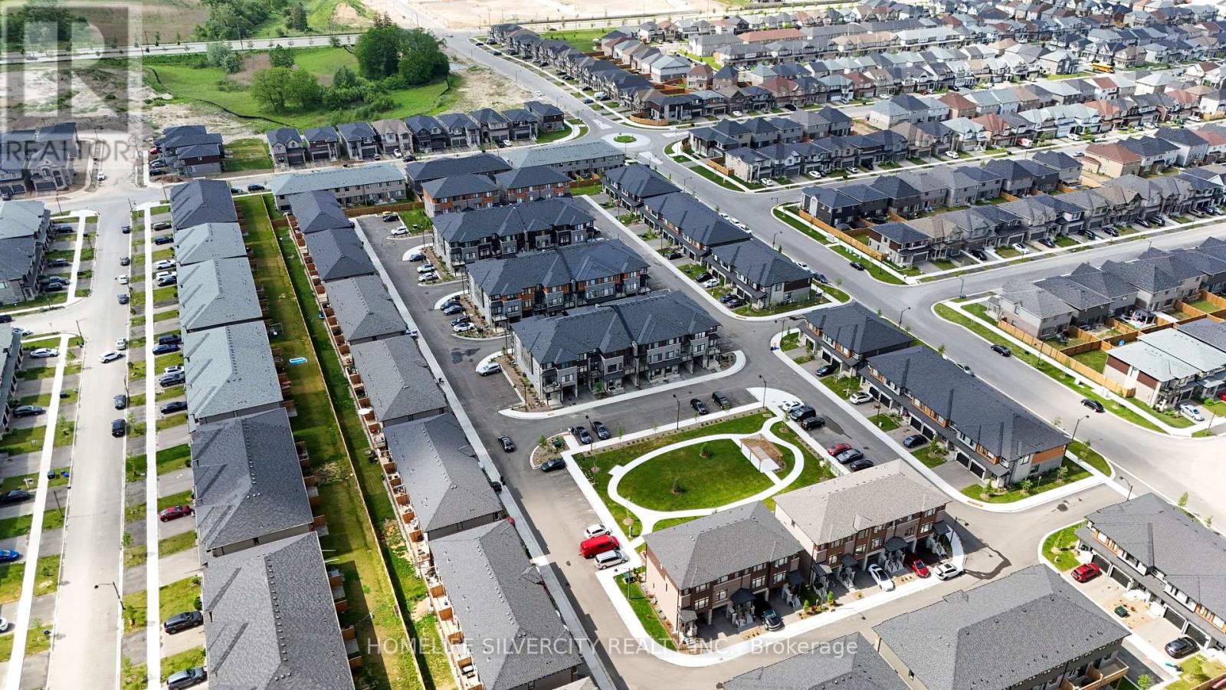223 Witch Hazel Drive
Whitehorse, Yukon
A beautiful townhome built by Whitewater Homes which holds a 'Super Green' status. Sunshine continuously with beautiful mountain views on Witch Hazel Drive. Approximately 1,810 sqft townhome w 3 bed, 2.5 bath, living room, family room, dining area, kitchen and attached 260 sqft heated garage. Gorgeous hardwood flooring & quality finishings throughout. Main level offers a generous layout with open-concept kitchen/living/dining room, half bathroom, large laundry room, gorgeous kitchen with large island, pantry & maple cabinetry. Upper level entertains the family room, 3 bedrooms, a full bathroom, and master has 4pc ensuite and large walk-in closet. HRV, quad-pane argon windows, R40 walls & R80 roof, heated 850 sqft crawl space, concrete driveway, fenced backyard, custom blinds and LED lighting. $1,000 City landscaping credit included. Close to the shopping, schools, parks, restaurants, walking trails & more. YouTube video tour and photos are of a "SIMILAR" build. (id:60626)
Coldwell Banker Redwood Realty
9 Centre Street
Norwich, Ontario
A mature treed private lot located on a quiet street in Norwich hosts this beautifully maintained 3 bedroom, 1.5 bathroom home with a detached garage .Neat and tidy home features an updated kitchen including appliances, a spacious main floor living room with lots of natural light, 2 main floor bedrooms, an oversized 2nd floor bedroom with built-in storage, 2 updated bathrooms and a finished basement! This home is built on a large lot measuring 80' x 138' with plenty of privacy, there is a detached garage with an updated carriage style door, a paved double wide driveway, a firepit area. Updates include new roof in 2022, vinyl windows throughout, central vac 2022, fridge, stove, dishwasher, washer, dryer, water softener and all window coverings. (id:60626)
RE/MAX A-B Realty Ltd Brokerage
41 - 1924 Cedarhollow Boulevard
London North, Ontario
Welcome to River Trail Gate! An executive townhome in one of Northeast London's most sought after communities. Built in the final phase of this development in 2018, this modern, move-in-ready home backs onto an open field, offering rare privacy and peaceful views with no rear neighbours. Designed for both professionals and families, the open concept layout features 3 spacious bedrooms and 2.5 baths, including a primary suite with soaring vaulted ceiling, walk-in closet, and private ensuite with upgraded glass shower. High-end finishes include engineered hardwood on the main floor, hardwood stairs with sleek metal spindles, quartz countertops, and a deep soaker tub in the main bath. Upstairs, a custom built-in desk creates the perfect work-from-home or homework nook. The finished basement adds a cozy family room, laundry, and generous storage. Step outside to your private back deck and enjoy the quiet green space beyond. This freehold-style condo includes snow removal and landscaping for stress free living. Complete with a single car garage (keypad + auto opener), private driveway, and ample visitor parking. Located just minutes from Cedar Hollow Public School, Stoney Creek Community Centre, Northland Mall, Fanshawe Conservation Area, Forest City and Fanshawe Golf Courses, this home offers fantastic amenities nearby and the perfect balance of comfort, convenience, and community. (id:60626)
Century 21 First Canadian Corp
102 - 6 Spice Way
Barrie, Ontario
Step into sophisticated urban living with this spacious 2-bedroom plus den corner unit, perfectly designed for comfort, style, and convenience. Boasting a highly sought-after modern layout, this residence offers an abundance of natural light streaming in from two exposures, creating a bright and airy ambiance throughout the day. The thoughtfully designed floor plan seamlessly connects the living, dining, and kitchen areas, ideal for both entertaining and everyday living. The gourmet kitchen is a chef's delight, featuring sleek cabinetry, high-end stainless steel appliances, and ample counter space, perfect for culinary creations. Retreat to the generously sized primary bedroom, a private oasis complete with a luxurious ensuite bathroom. The second well-proportioned bedroom provides comfortable accommodations for family or guests. A versatile den offers the perfect space for a home office, media room, or even a cozy reading nook, adapting effortlessly to your lifestyle needs. Both bathrooms are meticulously finished with contemporary fixtures and elegant tiling, reflecting the unit's overall modern aesthetic. Beyond the exquisite interior, this unit truly stands out with a rare and highly coveted two parking spots, a significant advantage in any urban setting, providing unparalleled convenience for multi-car households or those who frequently host guests. Located in a desirable building, residents will enjoy access to the fitness center and party room. With its prime corner position, modern design, and the invaluable addition of two parking spaces, this unit is an exceptional opportunity for discerning buyers seeking a superior living experience. Don't miss your chance to call this remarkable property home! (id:60626)
Royal LePage Terrequity Realty
222 Witch Hazel Drive
Whitehorse, Yukon
Inside Unit w Southerly-facing backyard! Gorgeous townhome built by Whitewater Homes which holds a 'Super Green' status. Sunshine continuously with beautiful mountain views on Witch Hazel Drive. Approximately 1,810 sqft townhome w 3 bed, 2.5 bath, living room, family room, dining area, kitchen and attached 260 sqft heated garage. Gorgeous hardwood flooring & quality finishings throughout. Main level offers a generous layout with open-concept kitchen/living/dining room, half bathroom, large laundry room, gorgeous kitchen with large island, pantry & maple cabinetry. Upper level entertains the family room, 3 bedrooms, a full bathroom, and master has 4pc ensuite and large walk-in closet. HRV, quad-pane argon windows, R40 walls & R80 roof, heated 850 sqft crawl space, concrete driveway, fenced backyard, custom blinds and LED lighting. $1,000 City landscaping credit included. Note: Standard Stove Included, not double-oven; colours of townhomes will vary. Quality Appliance Package TBD. (id:60626)
Coldwell Banker Redwood Realty
6909 51 Av
Beaumont, Alberta
Welcome to the Family Thrive 24, a home that provides abundant space for teenagers to blossom alongside parents seeking comfort and practicality. The main floor living space offers a cohesive open-concept kitchen, living and dining room layout. It includes a bedroom with full bath. The kitchen with adjoining walk-through pantry provides storage and space for prepping meals together. Upstairs you’ll find expansive secondary bedrooms with walk in closets and well appointed second floor laundry room, catering perfectly to the needs of active families. A sizeable family room is the perfect space for movie nights relaxing together as a family. The separate side entrance. spindled railing and 9' basement ceilings are an added bonus! Experience a home where every detail supports your family’s evolution, creating cherished moments in a setting that embraces your family’s lifestyle. UNDER CONSTRUCTION! *photos are for representation only. Colors and finishing may vary* (id:60626)
Mozaic Realty Group
199 13640 67 Avenue
Surrey, British Columbia
Brand new listing in HYLAND CREEK ESTATES. Centrally located to both levels of school Hyland Elementary and Sullivan Heights Secondary and also easy access to King George Blvd. This complex comes with clubhouse and OUTDOOR POOL. Very multicultural and family oriented complex! This unit comes with 3 bed 1 bath with nice patio/sundeck which backs into a beatiful private greenbelt with no noise. Tons of storage space in the unit along with 2 parking stalls( One Rented) and visitor parking available as well! LOW STRATA FEES of 225$ a month! Come check it out for yourself at an open house or book a private showing before its gone!! NEW PRICE $614,879 (id:60626)
Royal LePage Global Force Realty
1610 - 26 Olive Avenue
Toronto, Ontario
Unobstructed Panorama Ne View Corner 2 Bedroom. Princess Place , Floor To Ceiling Windows. Hydro,Water,Heat Included In Maint Fee. Laminate Floor. 1 Parking Spot & 1 Locker Included. Newer Painting. Very Close To Yonge/Finch Subway, Go Transit, Ttc, Schools, Supermarkets, Restaurants, Superb Amenities, Security Gate Entry. (id:60626)
Homelife New World Realty Inc.
21 Wade Avenue
Brantford, Ontario
Welcome to 21 Wade Avenue! This well-maintained duplex features a two bedroom, one bath unit and a one bedroom, one bath unit with separate entrances and a convenient location near amenities. This property offers hassle-free management with the upper tenant paying $1640 + Hydro and Water and the lower tenants paying $1950 + Hydro and Water. Whether you're looking for a pure investment property or considering living in the main unit while renting out the upper, this duplex presents a promising opportunity. Don't miss out! (id:60626)
RE/MAX Twin City Realty Inc.
96 Sovereign Street W
Waterford, Ontario
Welcome to this exquisite new build nestled on a serene and charming street. This two-story gem boasts an unfinished basement, offering endless potential for customization and expansion. With 3 spacious bedrooms, including one featuring a luxurious 4-piece en suite, and a total of 2.5 well-appointed bathrooms, this home is designed to accommodate your every need. Imagine the convenience of upstairs laundry, simplifying your daily routine. This property also features a walk out basement. The attached one-car garage provides secure parking and additional storage space. Enjoy the tranquility, allowing you to relish in privacy and peaceful surroundings. A pressure treated deck with stairs, tons of pot lights and large windows, the list goes on. This property embodies modern living in a quiet and lovely neighborhood, making it the perfect place to call home. Additionally, the party walls are solid concrete and masonry block for your added protection and safety. Don't miss the opportunity to own this beautiful home that combines comfort, style, and potential in one remarkable package. (id:60626)
Century 21 Heritage House Ltd
94 Sovereign Street W
Waterford, Ontario
Welcome to this exquisite new build nestled on a serene and charming street. This two-story gem boasts an unfinished basement, offering endless potential for customization and expansion. With 3 spacious bedrooms, including one featuring a luxurious 4-piece en suite, and a total of 2.5 well-appointed bathrooms, this home is designed to accommodate your every need. Imagine the convenience of upstairs laundry, simplifying your daily routine. This property also features a walk out basement. The attached one-car garage provides secure parking and additional storage space. Enjoy the tranquility, allowing you to relish in privacy and peaceful surroundings. A pressure treated deck with stairs, tons of pot lights and large windows, the list goes on. This property embodies modern living in a quiet and lovely neighborhood, making it the perfect place to call home. Additionally, the party walls are solid concrete and masonry block for your added protection and safety. Don't miss the opportunity to own this beautiful home that combines comfort, style, and potential in one remarkable package. (id:60626)
Century 21 Heritage House Ltd
119 - 461 Blackburn Drive
Brantford, Ontario
This 3-storey Lucerne model offers over 1,600 sqft of living space and the privacy you've been looking for no homes in front, just open park views. Inside, you'll find a bright and open layout with modern finishes, a spacious kitchen with quartz counters, stainless steel appliances, and a walkout balcony perfect for morning coffee. The primary bedroom feels like a retreat with two closets, a cozy sitting area, and a private ensuite. Plus, there's convenient garage access, upper-floor laundry, and plenty of guest parking steps from your door. Family-friendly location close to schools, trails, and everyday essentials. Move-in ready and made for easy living. (id:60626)
Homelife Silvercity Realty Inc.



