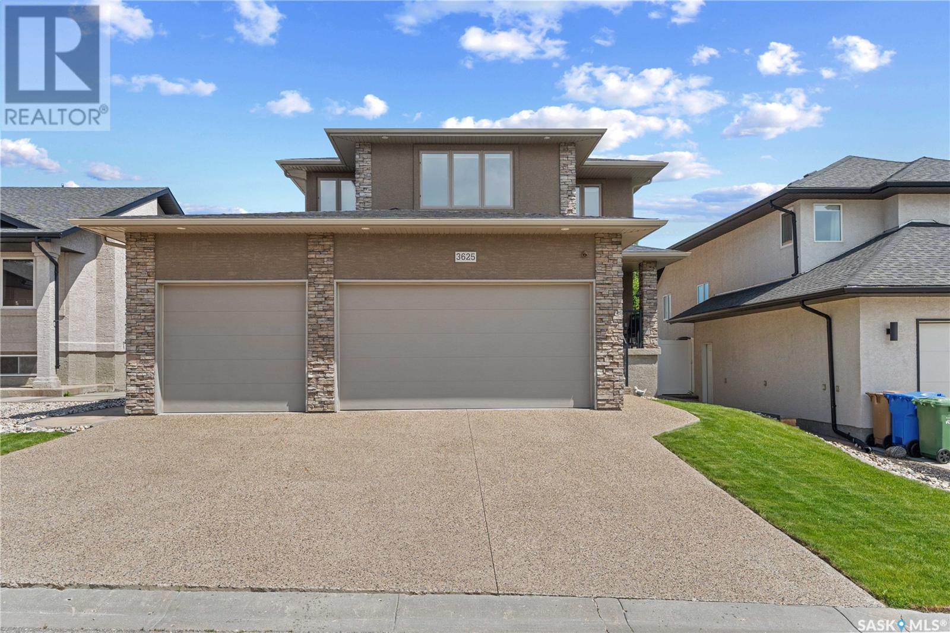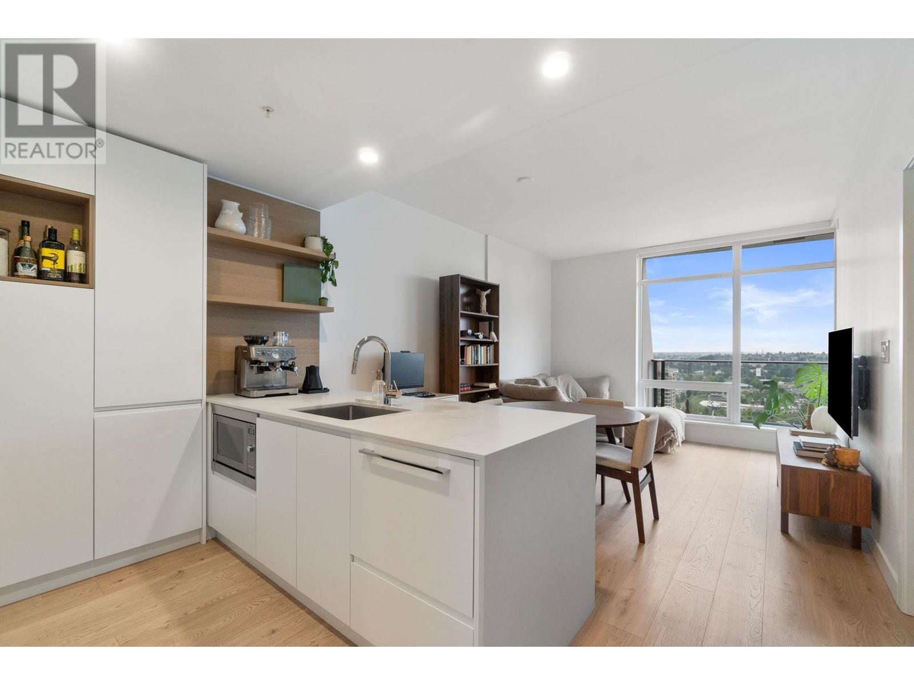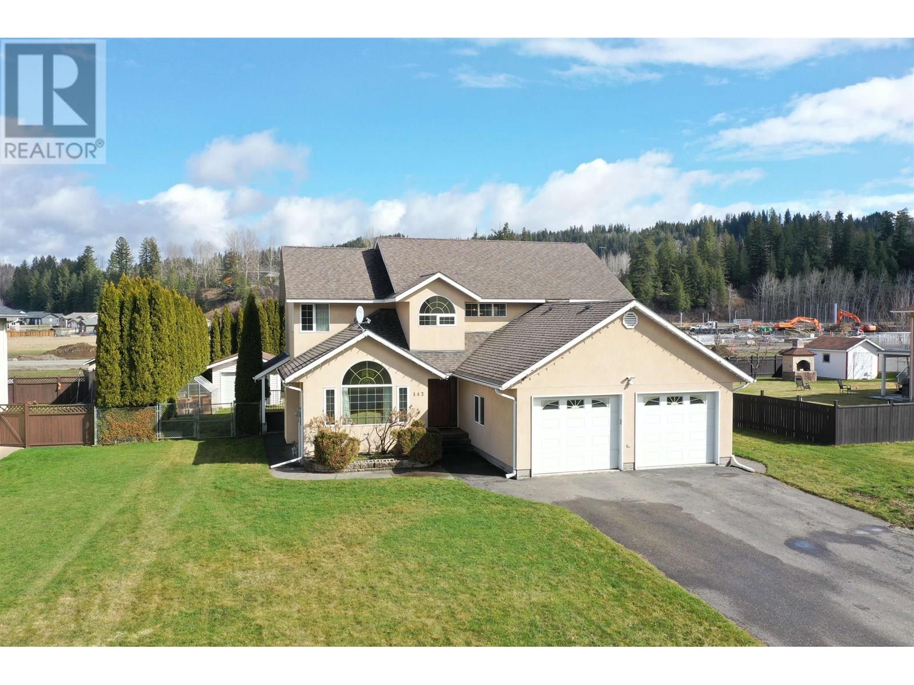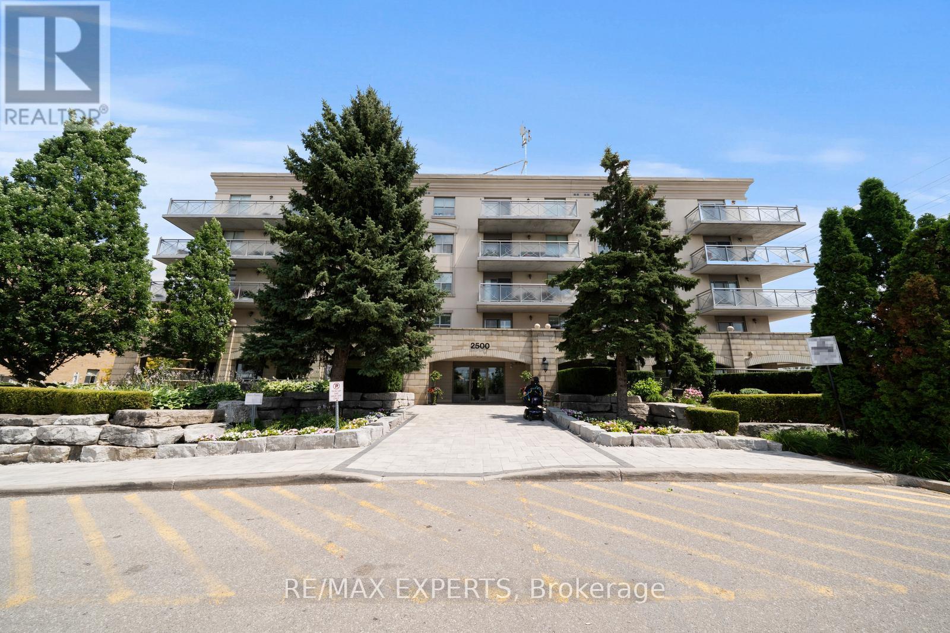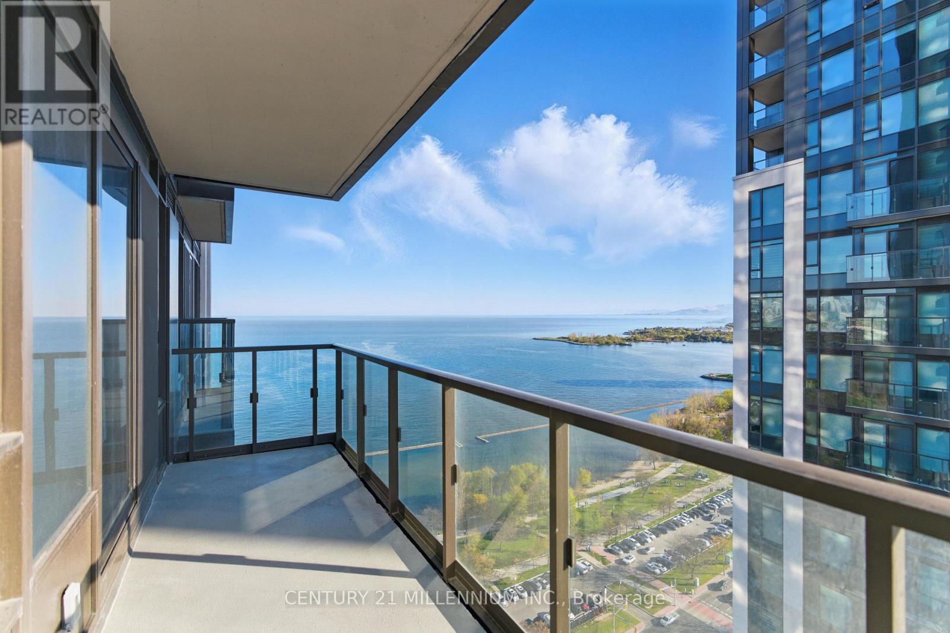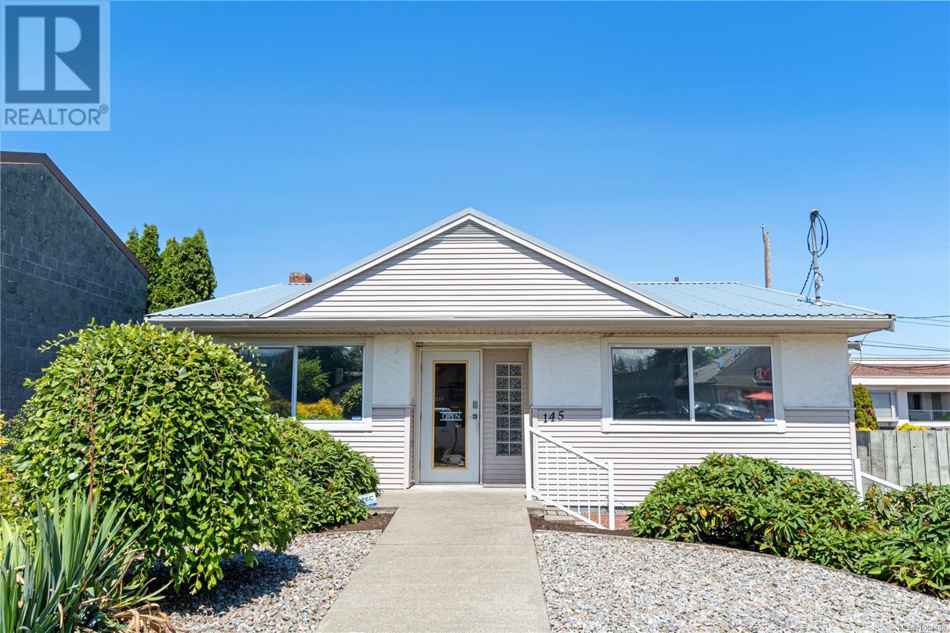3625 Green Water Drive
Regina, Saskatchewan
Welcome to 3625 Green Water Drive - a beautiful 1997 sq ft custom-built home situated on a spacious 5669 sq ft lot in The Greens on Gardiner subdivision. Built in 2012, this two-story home seamlessly blends upgrades & space with family-friendly functionality, offering an impressive lifestyle with no compromises. An open-concept design features timeless tile & hardwood flooring, anchored by a striking stone-accented fireplace that adds warmth to the living space. The kitchen is a true showpiece, boasting granite countertops, a fabulous design with extended cabinetry, a corner pantry, & so many drawers! The dining area is flooded with natural light thanks to expansive east-facing windows, creating a bright & inviting area. Completing the main floor is a large front-facing den, a spacious entry that leads to the triple garage, a 2 pc bathroom, & convenient main-floor laundry. Upstairs, the bonus room is an excellent place for a 2nd home office, a toy room, or more! The 3 bedrooms upstairs are all very good sized with the primary bedroom easily accommodating a king-sized bed & furniture plus a walk-in closet. The ensuite is stunning with a double vanity, a walk-in shower, & tiled flooring. Completing the upper level is a full bath. A developed basement expands the living space with a generous recreation area, another area adjacent perfect for kids & could also be used as a home gym. Completing the lower level is a 3 pc bath, & a hidden utility/storage area behind the bookcase. Step outside through the kitchen to a beautifully landscaped & fully fenced backyard! Enjoy the east facing patio & green grass - perfect for the kids! LOCATION is SUPER with partial park view of one of the finest parks in the area -- just around the corner & you are there! Schools are ~700m away! So close! And with Acre 21 nearby, you can go for dinner, get a few groceries, & stop for a coffee or ice cream treat! This home was thoughtfully designed & must be seen to be fully appreciated! (id:60626)
Century 21 Dome Realty Inc.
1226 Darnley Boulevard
London South, Ontario
Welcome to 1226 Darnley Blvd A breathtaking 2-Storey, 4 bedroom, 3 bathroom home, located in one of Londons most sought after neighbourhoods... otherwise known as Summerside! The curb appeal on this South side beauty will blow you away, with a brand new sealed concrete driveway, perfectly manicured lawn, 1 and a half car garage and a double wide driveway, you'll fall in love before you even step foot inside! As you walk through the front entry way, you're immediately greeted by a warm and inviting atmosphere. The open concept layout flows right through your spacious eat-in kitchen, dining room with ample space to host the entire family, to your living room boasting tons of natural light. Right off of the living space, you'll find access to the fully fenced in backyard, equipped with a stamped concrete pad, gazebo, double sheds for extra storage, and an additional concrete pad for endless outdoor activities! Completing the main level is your 2-piece bathroom perfect for guests, and convenient access to the garage. As you walk upstairs, you'll find 2 generously sized bedrooms, a 4-piece bathroom perfect for children or visitors, as well as your grand primary bedroom complimented by a walk-in closet, additional closet for extra space, and a tastefully renovated 3-piece ensuite bathroom. The amazement of this home doesn't stop there... on the lower level is another perfectly curated layout with a rec room/entertainment space, separate laundry room, tons of storage, and a 3-piece rough in bathroom. Let's not forget to mention the fully finished bonus room which could serve as an additional bedroom or home office! Just a 10 minute drive from the 401 Highway, walking distance to City Wide Sports Park and Meadowlilly Woods Tail, and across the street from Meadowgate Park, you're surrounded by all the amenities you could ever dream of! So what are you waiting for? Don't delay, book your showing today! (id:60626)
Keller Williams Lifestyles
2103 2181 Madison Avenue
Burnaby, British Columbia
BEST priced 2 bed at the stunning "Akimbo"! Practically brand new but with no GST. The architecturally stunning AKIMBO stands out amongst the towers in Brentwood & Inside, you'll find a thoughtfully laid-out 2 Bedroom/2 Bedroom unit with 9-foot ceilings, creating a bright open living space. Enjoy beautiful views from every angle & unwind on your spacious balcony with over 100 square ft of outdoor space-ideal for morning coffees or evening sunsets. Home includes 1 parking stall & a storage locker. Plus, enjoy peace of mind with a New Home Warranty. Amenities include Fitness Centre, Guest Suite, Party Lounge, Concierge, Outdoor Garden & BBQ Area. Steps from Brentwood Mall, Gilmore Skytrain Station, Whole foods, Parks & Restaurants. Do not miss out! (id:60626)
Sutton Centre Realty
6739 Karjula Road
Falkland, British Columbia
Location! Escape to a tranquil 21.37-acre retreat featuring a charming 4-bedroom, 1-bathroom home (please note that bedroom closets will need to be added). The property includes a 22x10 shed for additional storage. The home is enhanced by two professionally constructed additions, offering both comfort and space. Enjoy direct access to vast Crown land right from your backyard, perfect for riding and exploring. Water rights for Millar Lake are included, along with an existing well. Additionally, a 2nd home (modular home) is included. This property is an exceptional starting point for all your outdoor adventures, whether you enjoy golfing, boating, fishing, or hunting! (id:60626)
Exp Realty (Kelowna)
12 - 14 Cadeau Terrace
London South, Ontario
Gorgeous one floor all brick detached condo in desirable Byron with finished lower level with walk out to ravine type setting and trees and great for bird watching. Kitchen doors open to raised deck overlooking the beautiful wooded area. Pride of ownership is very apparent. (id:60626)
Sutton Group Preferred Realty Inc.
35 Waverly Road
Kitchener, Ontario
Welcome to 35 Waverly Rd, a fantastic Midtown location, just steps to the Iron Horse Trail, and a hop, skip, & jump to Belmont Village! This home is a lot bigger then it looks & offers great versatile living options that most homes don't offer. With over 2,200 sqrft of living space as a single home or two seperate units for in-law living or mortgage helper with separate entrance. The main flr features modern kitchen cabinets, eat-at island, SS appliances, & tiled floor, all open to the living rm with a large front window. The main flr bdrm could be an office or dining rm. The updated 4-pc bthrm features a large soaker tub & shower. The bonus sunrm with side door access fills with so much wonderful light & shares views of mature trees, park & walking path to Old Willow Green Community Garden. Head up to two nice-sized bdrms with big closets. The main flr is complete with its own stackable washer & dryer closet. Head down & you soon understand what I mean about versatile living. The lower space has its own separate entrance into a grand-sized great rm again with big windows for lots of natural light & W/O to the backyard & patio. The versatility of this rm is everything - use it as a recoom/living rm to the lower unit, or perhaps an at-home business or use it for personal use like maybe an art studio, music rm - you decide. The lower unit is complete with its own kitchen & appliances, living/dining rm with built-in wall unit, bedrm with French Doors, 3pc bthrm, and its own separate washer & dryer. The big fenced yrd with patio & awning has the ability to open up a dble-wide gate for easy access, & at the end of the yrd is a convenient storage shelter. Take a few steps to the end of Waverly Rd to access the Iron Horse Trail that leads to Belmont Village & Graffiti Market, where you can shop & eat. Hop on your bike & let the trail take you around town. Walk to Cherry Park, Raddatz Park & Victoria Park. Call your REALTOR® today & come take a look! Photos virtual staged. (id:60626)
RE/MAX Twin City Realty Inc.
48 Ward Drive
Brighton, Ontario
Situated In The Sought After Adult Community Of Brighton By The Bay, This Amazing Bungalow Awaits. Upon Entry Into The Bright Foyer, You Will Be Impressed By The Attention To Detail And Unique Design. With Beautiful Features Such As A Stone Wall, French Doors, And Creative Details Throughout - You Will Feel Inspired To Enjoy Every Inch Of This Home. Fully Finished Up And Down And A Double Car Garage - A Rare Find In Brighton By The Bay! This 2 Bedroom, 3 Bathroom Home Includes 2 Gas Fireplaces, Hardwood Floors, A Sauna And Open Concept Living. The Lower Level Is Perfect For Entertaining, With Ample Space To Spread Out And Enjoy! Your Living Space Is Extended By The Beautiful Backyard Oasis Through Sliding Glass Doors From Your Dining Room. This unique home is a rare find in Brighton By the Bay and will surprise even the most discerning eye. Explore the Sandpiper Community Centre, private walking trails and live the active & worry free lifestyle offered in this vibrant community. Brighton Is Located Just Over An Hour From The GTA, And Is A Short Drive To Prince Edward County. (id:60626)
Royal Heritage Realty Ltd.
142 Lowe Street
Quesnel, British Columbia
* PREC - Personal Real Estate Corporation. Experience luxury at its finest in this exceptional 5 bedroom, 4 bathroom home, where every detail is designed for comfort and style. Featuring stunning hardwood and ceramic floors throughout, this residence has a spacious master suite complete with a stunning 5-piece ensuite, perfect for unwinding after a long day. The kitchen includes custom oak cabinetry, with both a formal dining room and a cozy eating area. Step outside to the large, covered sundeck overlooking the fenced backyard, and enjoy the convenience of a double garage with a paved driveway. This home offers an abundance of space, perfect for everything from relaxing and entertaining to working, creating, or just enjoying the comfort of extra room. Immaculately maintained and ready for you to call your own. (id:60626)
Century 21 Energy Realty(Qsnl)
2500 Rutherford Road
Vaughan, Ontario
Experience updated living in this beautifully renovated south facing unit at the highly sought-after "Villa Giardino" in Maple. Featuring brand new flooring throughout, this spacious2-bedroom, 2-bathroom suite offers over 1, 000sq.ft. of bright, open space and a generous balcony showcasing stunning south-facing panoramic views-overlooking the courtyard. Located on the 2nd floor in a desirable area, a storage locker for additional storage. one of the only units in the development with bedroom windows that open and close. Residents enjoy a lively, welcoming community with amenities such as weekly shuttle service for shopping and a variety of social activities for seniors. Conveniently close to shopping, restaurants, Vaughan Mills, and more! (id:60626)
RE/MAX Experts
700 61 Nelsons Landing Boulevard
Bedford, Nova Scotia
Few units in HRM compare with this 2,740 sg ft, PENTHOUSE 3 bedrooms, 2 with their own ensuites & a 3rd bath just outside the 3rd bedroom, a formal dining room, Chefs kitchen with more than enough kitchen cupboards as well as 2 cooktops! The suite has its own quiet corner hall entrance and an extra wide entrance door only a few steps from the elevator. It is Super Quiet, with no neighbours on either side of this amazing unit! Look at this sunrise from our master bedroom. Talk about a unique layout that makes it suitable for many different family configurations (large family, multi-generational, adult children, live-in caregiver, etc). Large living room with 2nd balcony, and a den. Italian marble tile flooring in the foyer and hallway, Italian marble in the primary ensuite and well a Jacuzzi style soaker rub, updated ceramic tile in the kitchen, and hardwood flooring in the living areas. Your new home has been completely painted in 2022; 2 large closets in hallway as well as large closets in bedrooms. The enormous PRIMARY suite has a private balcony, office, huge walk-in closet, and 5 piece ensuite, with beautiful views of Bedford Basin! It has a garage with locker nearby as well as storage room in garage! One car parking in single car garage and 2 car parking in the driveway Parking spot #700 outdoors, only 1 spot from the main entrance to the building Building amenities include a gym and an outdoor pool & meeting room & guest parking is available. Nelsons Landing is a convenient location close to all amenities and an easy commute to Halifax and Dartmouth by personal vehicle or bus, and is only a short walk to the popular Bedford Basin Waterfront Boardwalk and the Yacht Club. (id:60626)
Century 21 All Points
3011 - 1926 Lake Shore Boulevard W
Toronto, Ontario
Welcome to Suite 3011 at Mirabella Condos - a stunning 2-bedroom + den, 2-bathroom suite with breathtaking views of Lake Ontario. This bright unit features 9-ft ceilings, floor-to-ceiling windows, and quality laminate flooring throughout. Enjoy a modern open-concept layout with a spacious living/dining area that walks out to a private balcony, perfect for watching the sun rise or relaxing by the lake. The sleek kitchen offers contemporary cabinetry, quartz countertops, and stainless steel appliances. The primary bedroom includes a 4-piece ensuite and generous closet space. The versatile den is ideal for a home office or guest space. Includes 1 parking spot and 1 locker. Mirabella Condos offers an exceptional lifestyle with top-tier amenities: indoor pool with skyline views, state-of-the-art fitness centre with WiFi and yoga studio, rooftop terrace with BBQs, party room, business centre, kids playroom, guest suites, EV charging stations, secure bike storage with dedicated bike elevator, and a dog wash station. Located just steps from Sunnyside Beach, Humber Bay Shores, and waterfront trails. Enjoy TTC access at your doorstep and quick connections to downtown and major highways. High-speed internet is currently included in the condo fees. Don't miss this rare opportunity to own a luxurious waterfront suite with stunning views and resort-style amenities! (id:60626)
Century 21 Millennium Inc.
145 Hirst Ave
Parksville, British Columbia
This turnkey mixed-use property in the heart of Parksville offers strong cash flow and minimal hassle. Generating $4,700/month, it features a fully leased 1,082 sq ft commercial space with a stable 5-year tenant and a beautifully updated 1 bed + den suite below. Both units have level access, making them easy to rent and manage. The commercial unit includes a reception area, four offices, break space, and laundry—ideal for professional tenants. The lower unauthorized suite is bright, modern, and opens to a private backyard. With 10+ dedicated parking stalls and street parking, tenant and client convenience is unmatched. Zoned for mixed use and walkable to all amenities, this is an ideal asset for investors seeking reliable income and long-term upside in a growing market. (id:60626)
Royal LePage Parksville-Qualicum Beach Realty (Pk)

