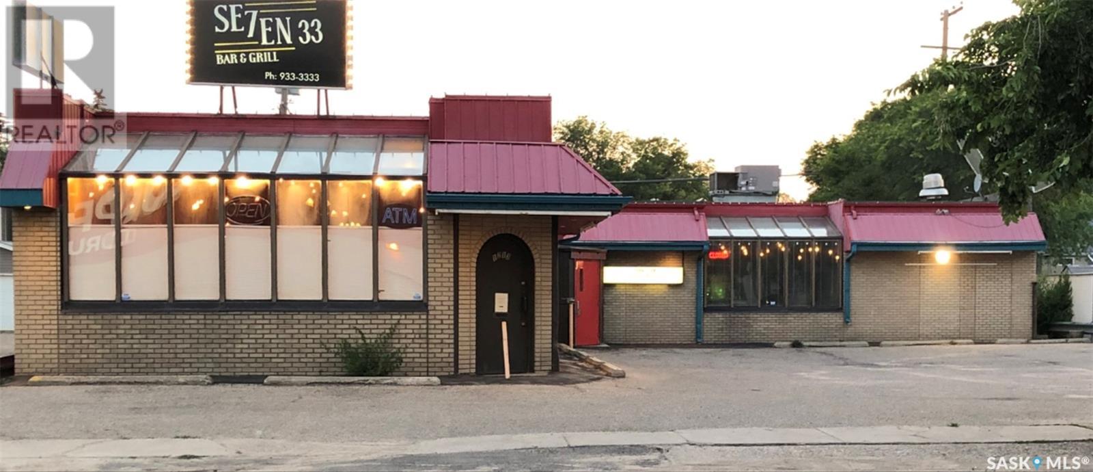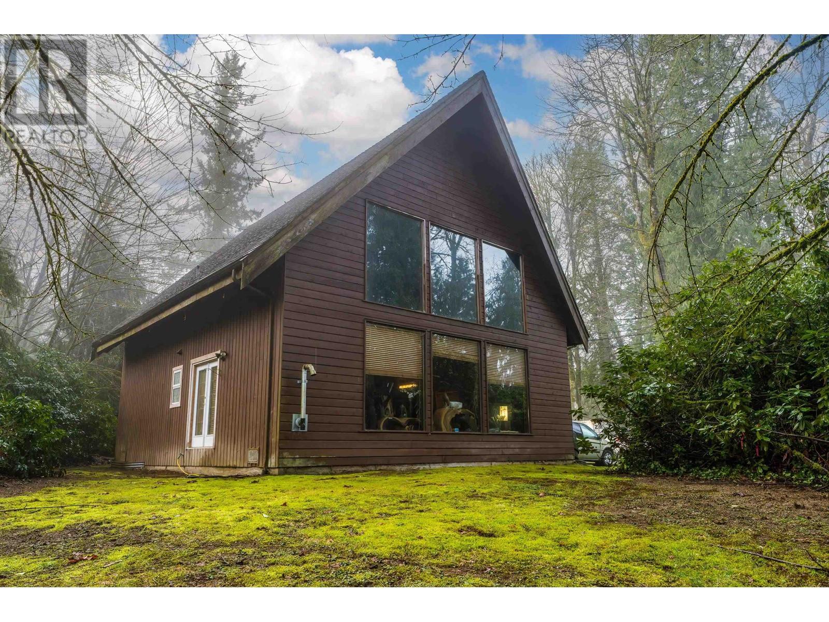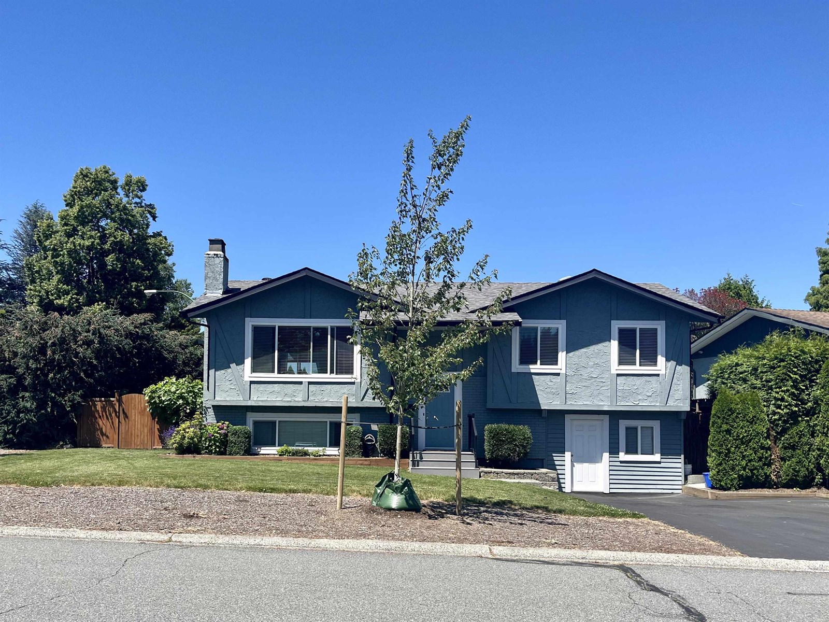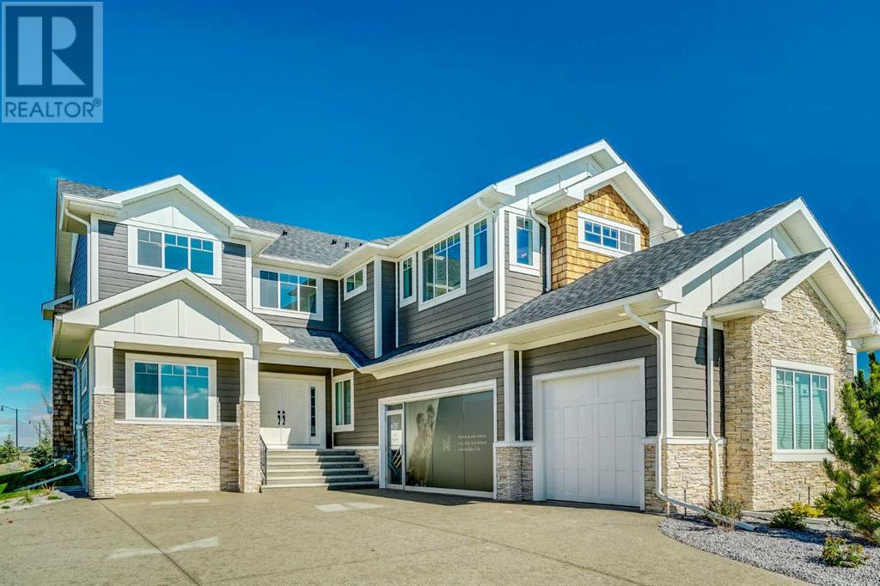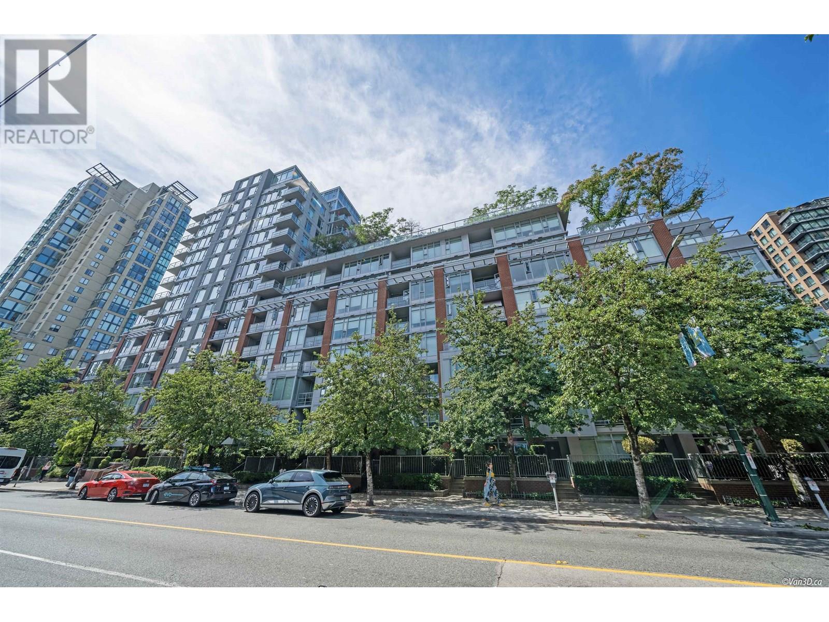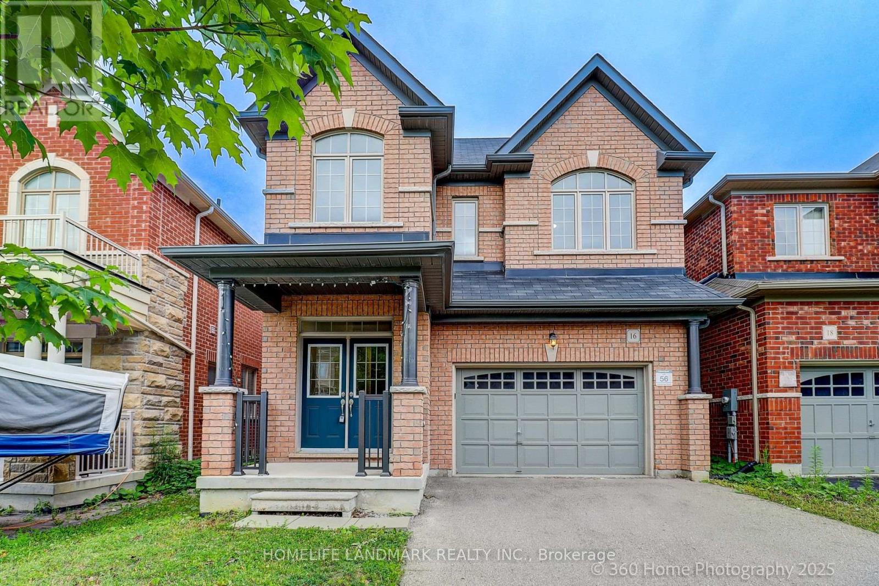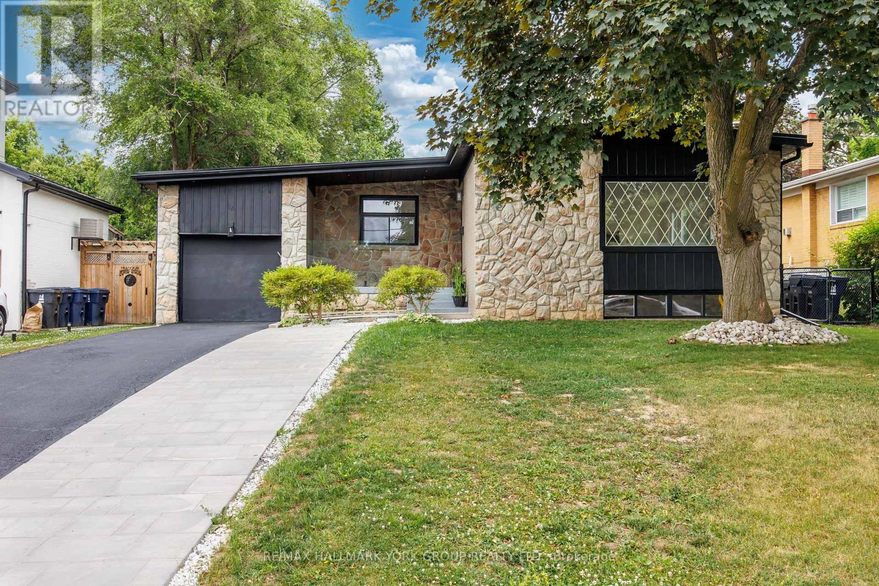15995 Hwy 12
Scugog, Ontario
When it's all about Location, this one is a winner !! Located at the signalized intersection of Reach Road and Highway 12 at the western edge of Port Perry, Ontario, just minutes to the GTA. This unbranded Gas Station with Variety Store, leased Service Bays and a Second Floor 2 Bedroom Apartment has earned a reputation for outstanding service. What an excellent way to enter the Retail Petroleum Industry. You own the Real Estate and the Brand so you call the shots! Truly being your own boss, Business Owner, Land Owner all at the price of a suburban bungalow! Rarely Offered opportunity and the time is now! (id:60626)
Coldwell Banker - R.m.r. Real Estate
201 - 280 Howland Avenue
Toronto, Ontario
Exceptional 1172 sq.ft. suite with exquisite layout in desired striking, beautiful "Bianca" Condo by Tridel. Walk-out to tranquil terrace with gas BBQ hook-up and waterline overlooking serene lush garden with mature trees, shrubbery and hydrangeas. Upgraded suite. Kitchen with huge island with waterfall, pantry and quartz countertops. Laundry with sink; 2 ensuite bathrooms and a powder room. Primary ensuite & powder room have all marble walls, counter & floor; wired for motorized blinds in every window; all closets with California closet organizers, hardwood engineered floors, keyless locks. Resort like roof top outdoor pool & patio with BBQ area, outdoor fire side lounge. Excellent amenities include party room w/DR, fitness centre, Yoga studio. Parking & locker included. Amazing location in the Annex close to all conveniences, TTC, shops, Restaurants, easy access to U of T. (id:60626)
Forest Hill Real Estate Inc.
855 Wood Drive
North Perth, Ontario
OPEN HOUSE 2-4 PM SUNDAY JULY 27th . Welcome to 855 Wood Drive, a standout two-storey home located on one of Listowels most desirable streets close to schools, parks, and scenic walking trails. This eye-catching home is situated on a 65' by 145' lot and offers 6 bedrooms and 4 bathrooms, blending thoughtful design, quality finishes, and incredible indoor-outdoor living. The main level features hardwood flooring throughout and is anchored by a show-stopping living room with soaring 19-foot ceilings, a cozy fireplace, and walkout doors to the backyard. The kitchen is built for both function and entertaining, complete with granite countertops, high-end appliances, an eat-in island, pantry, and open access to the dining areawhere large windows overlook the beautifully landscaped yard and an additional door leads outside. Additionally, on the main floor is a spacious primary suite with a walk-in closet and luxurious 5-piece ensuite featuring double sinks, a soaker tub, tiled shower, and an extensive walk-in closet. Upstairs, youll find four generously sized bedrooms, including a second primary-style suite with its own walk-in closet and 4-piece ensuite. The partially finished basement adds even more potential with walls in place for a future bedroom, rec room, and bathroom. Theres also a convenient walk-up to the garage. Step outside to your private backyard retreatperfect for entertaining highlights including a back patio, a deck off the shop, a stock tank pool, and a firepit area. The heated, insulated 16' x 25' shop has electricity, ideal for hobbies, projects, or extra storage. This home checks all the boxes for growing families, multi-generational living, or anyone seeking style, space, and serenity in a prime location. (id:60626)
Keller Williams Innovation Realty
1029 Cam-Walt Trail
Minden Hills, Ontario
Trillium House. An exceptional opportunity to own on renowned Gull Lake, just two hours from the GTA. This remarkable 2.23-acre property offers 218 feet of clean, hard-packed rippled sand shoreline, with purchased shore road allowance, ensuring long-term value and privacy. The main cottage, an open-concept 1,680 square foot residence, is thoughtfully designed with pine cathedral ceilings, expansive lake-facing windows and a walkout to an extensive lakeside deck that captures expansive panoramic lake views. A bright sunroom offers additional living space with direct access to the deck and sweeping lake vistas, perfect for relaxing or entertaining. The interior features two main floor bedrooms and a spacious loft with lakeside windows, ideal for overflow guests or extended family. A four-piece bath, accessible layout and warm, natural finishes create a welcoming atmosphere throughout. Modern comforts include two heat pumps for efficient year-round climate control , electric baseboards and a four-bedroom septic system The lakeside bunkie adds further value, offering 480 square feet of additional living space, including a three-piece bathroom, loft sleeping area, its own septic (holding tank)and private deck overlooking the water. Both the cottage and bunkie are topped with durable metal roofing and a lakeside storage shed adds convenient functionality. A premium Houston aluminum dock extends into crystal-clear waters, providing effortless access for boating and swimming. With exceptional waterfront sandy beach, and a private setting among majestic pines, this is a rare and refined offering on one of Haliburton County's most sought-after lakes. (id:60626)
Royal LePage Lakes Of Haliburton
38 Hunt Village Crescent
London North, Ontario
Welcome to 38 Hunt Village Cres, a newly renovated bungalow in London's coveted Hunt Club neighborhood. This turnkey gem seamlessly blends luxury living with investment potential, offering flexible configurations: a stunning 3-bedroom, 2-bath single-family home, a revenue-generating duplex, or a high-income triplex with a basement secondary unit and plans for a garage conversion. Recent upgrades include a sleek kitchen with premium appliances, white oak plank flooring and a widened driveway for 7 vehicles. Nestled on a quiet crescent with a mature, treed lot and expansive deck, this property is perfect for families, retirees, or investors seeking premium living and exceptional value. Enjoy the benefits of single-level living, top-tier schools, and proximity to Western University, hospitals, and shopping. Don't miss this rare opportunity to own a high-value property in one of London's most desirable communities! (id:60626)
The Agency Real Estate
1213 7th Avenue N
Saskatoon, Saskatchewan
Owner is retiring , Unleash your creativity and embark on an exciting entrepreneurial journey by owning your own building and starting a restaurant and bar in the bustling neighborhood of North Park. This unique opportunity sits just blocks away from City Hospital. The fully equipped 3400sq ft building features seating for 130 guests in the restaurant and lounge, which includes 5 VLTs. An ideal site for a wide variety of ventures, from condo development to future retail or medical office space. This property offers the perfect foundation for your thriving business with a concrete block construction and a full basement. Don't miss out on this prime location—contact your Realtor® today for a private showing and seize the chance to make your mark in the North Park community. (id:60626)
Century 21 Fusion
24640 110 Avenue
Maple Ridge, British Columbia
Escape to tranquility in this 3-bed, 2-bath home on 2 acres, tucked away at the end of a quiet street next to Kanaka Creek. With 2000sqft across 2 levels, the master bedroom features vaulted ceilings. Outside, a 2400 sqft workshop with 400 amp service awaits. Enjoy the peace and privacy of this charming property - your perfect retreat. This property boasts a second title and includes two PIDs, enhancing its unique appeal and investment potential. (id:60626)
Royal LePage Elite West
8945 Mitchell Way
Delta, British Columbia
Discover this inviting home on a quiet, family-friendly street in North Delta. With a spacious driveway and ample street parking, it's perfect for families or entertainers. This home offers a modern kitchen with quartz countertop and stainless steel appliances, complemented by updated laminate flooring and contemporary lighting throughout, creating a warm, welcoming ambiance. The private, fenced backyard is a tranquil retreat for relaxation or play. Located close to both elementary and high schools, it is a short distance from the North Delta Recreation Centre and public transit, offering easy access to amenities. (id:60626)
Sutton Group-West Coast Realty
90 Cimarron Estates Drive
Okotoks, Alberta
SHOW HOME FOR SALE! Leaseback opportunity at $5,420/month for 6-12 months, providing you instant income + a beautiful brand new show home at possession! Welcome to your dream home! This stunning 2,983 sq ft estate offers 3 bedrooms, 2.5 bathrooms, and is situated on a large walkout lot backing onto peaceful green space in a prestigious community. Step inside to discover a thoughtfully designed open-concept layout, featuring a side drive triple-car garage, a main floor flex room, and open-to-above ceilings in the great room with an elegant gas fireplace. The chef-inspired gourmet kitchen is fully upgraded with stainless steel appliances, quartz countertops, a beverage bar station, butler’s pantry, and a walk-in pantry — perfect for entertaining. Enjoy elevated dining under the raised ceiling in the dining area, or take your gatherings outside onto the enormous vinyl rear deck, designed to maximize indoor-outdoor living with serene views of the green space. The mudroom includes built-in lockers and a walk-in closet, making daily routines seamless. Upstairs, unwind in the spacious loft, and retreat to the luxurious primary suite with a spa-inspired ensuite and expansive walk-in closet. The home is filled with oversized windows, bringing in an abundance of natural light throughout. Additional features include a developed basement stairwell leading to a bright, undeveloped walkout basement ready for your personal touch. Don’t miss this exceptional opportunity to own a home that combines function, luxury, and timeless design — all nestled against tranquil green space! This is one of the last opportunities to purchase a new home in the prestigious community of Cimarron Estates! **Photos are representation only. Exact layout and interior selections will differ. Estimated possession of September 2025. (id:60626)
Charles
101 1133 Homer Street
Vancouver, British Columbia
Proud to present this beautiful townhouse with tons of upgrades. High end Miele gas range and hood fan, built in ice maker, custom closets with built in light details, remote control blinds and the list goes onl Open concept floor plan with a spacious kitchen that has ample storage and an ingenious dining room table built off the island. On the main floor you have a good sized living room with a built in entertainment wall with loads of storage and cozy electric fireplace. Upstairs you will find so much built in storage for shoes and clothes. The second bedroom has a modern functional Murphy bed with a built in desk. The master is extra large for your king bed and side tables, the master ensuite is breathtaking! Open house: Saturday, June 28th 1-3 pm. (id:60626)
Pemberton Holmes Ltd.
16 Beechborough Crescent
East Gwillimbury, Ontario
Stunning Greenpark Detached Home. Gr Fl 9' Ceiling & Hardwood Floor Through-Out Main Fl. Functional Open Concept Layout With Lots of Natural Light. Gas Fireplace in Spacious Family Room. Modern Kitchen With Centre Island, Stainless Steel Appliances, Extra Cabinets and Breakfast Area Walk-Out To Backyard - Perfect for Entertaining and Everyday Living. Spacious Master Bedroom With 5 Piece Ensuite & W/I Closet. All Other 3 Bedrooms Feature Ensuite Bathrooms for Added Privacy and Convenience. Close To Go Train Station, Hwy 404, School, Parks, & Shopping, Minutes To Newmarket. (id:60626)
Homelife Landmark Realty Inc.
16 Florida Crescent
Toronto, Ontario
Welcome to your dream home or next great investment! Nestled on a prime lot in one of the areas most desirable neighborhoods, this fully renovated gem is move-in ready with no detail overlooked. Enjoy an abundance of natural light, a gorgeous new kitchen, and stunning finishes throughout. The spacious, flat backyard is perfect for entertainingand even has potential for a pool. Complete with a garage and new windows, this home is as functional as it is beautiful. The basement features two fully separate units, ideal for generating rental income or multi-family living. Unbeatable location close to top-rated schools, convenient plazas, and excellent transit access. Whether youre looking to settle in or build your portfolio, this property is a rare opportunity you dont want to miss! (id:60626)
RE/MAX Hallmark York Group Realty Ltd.






