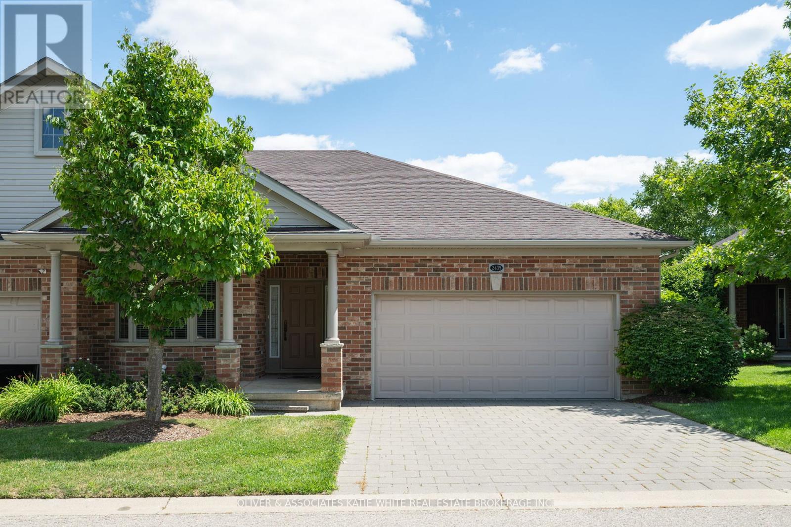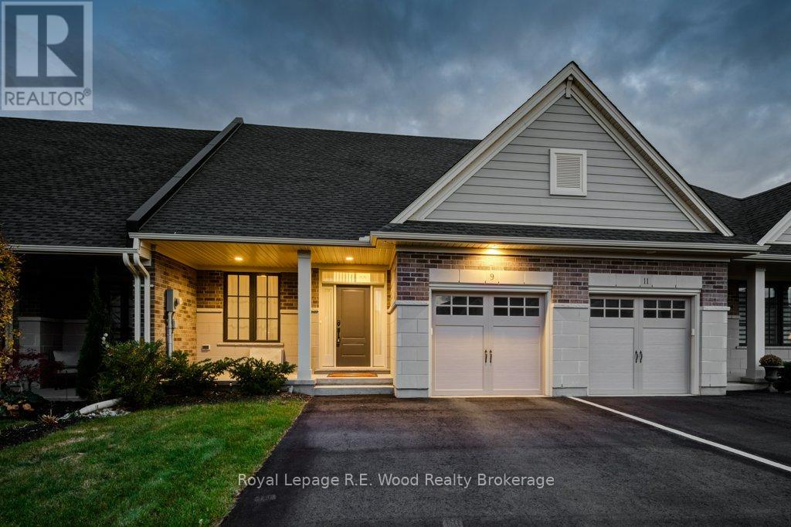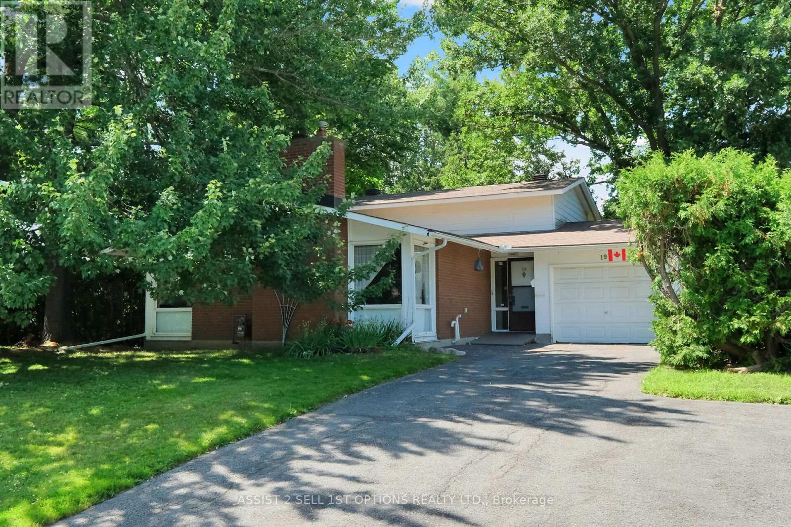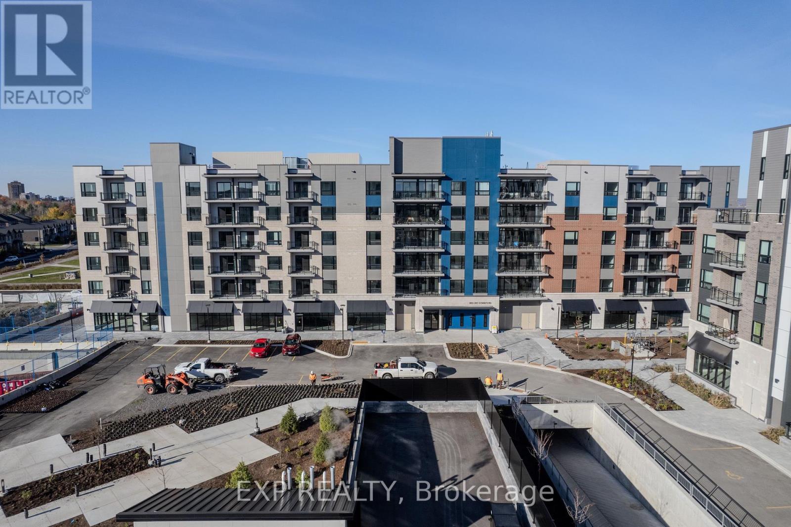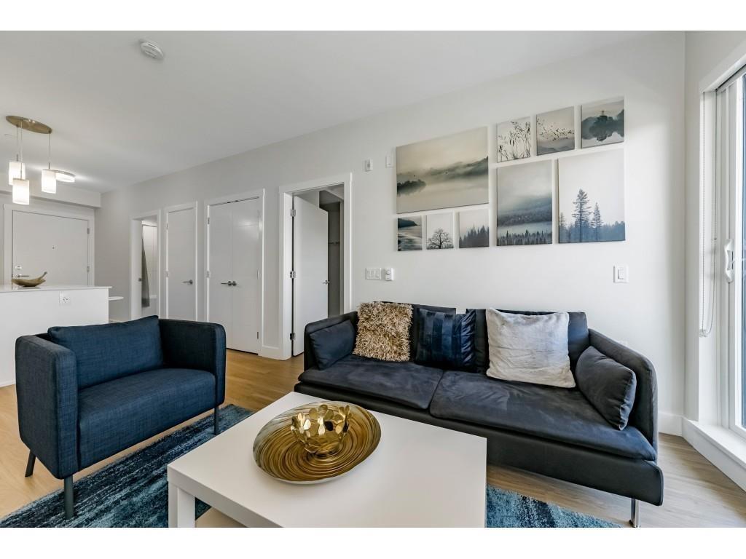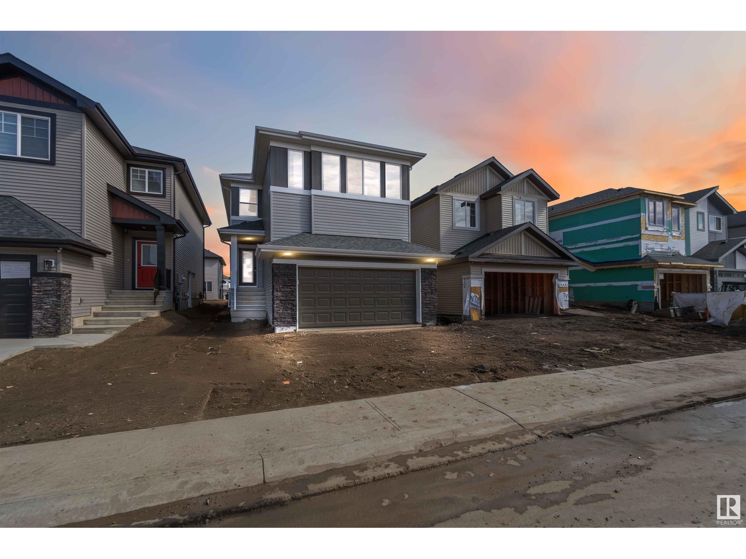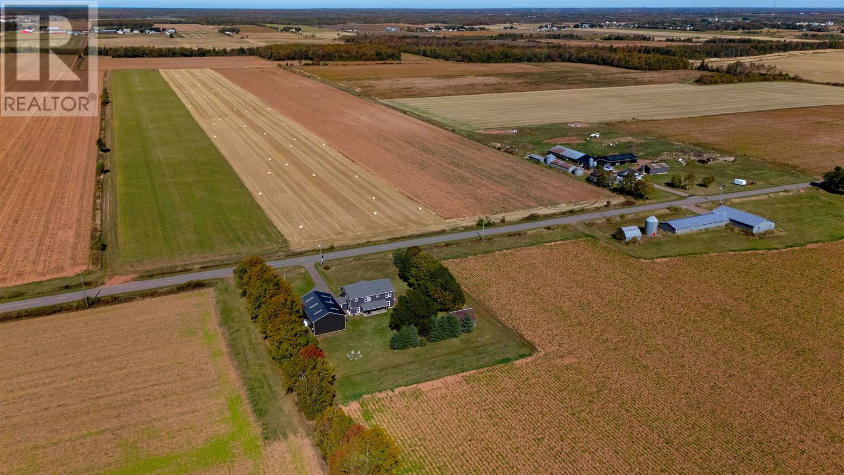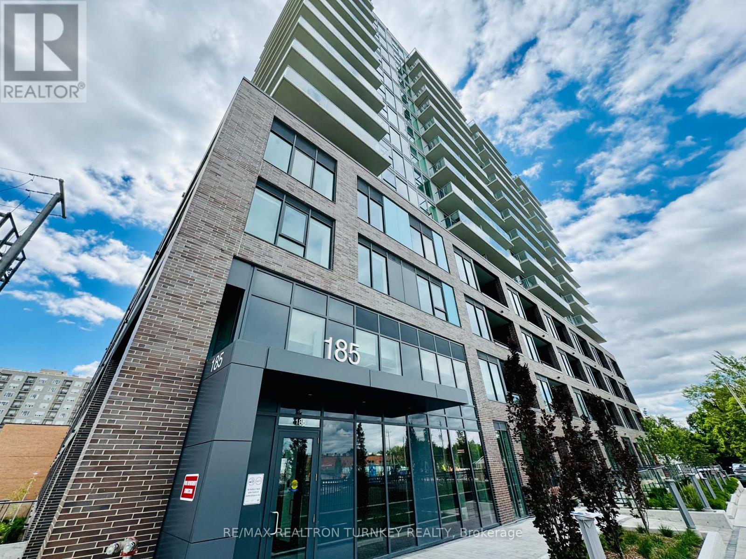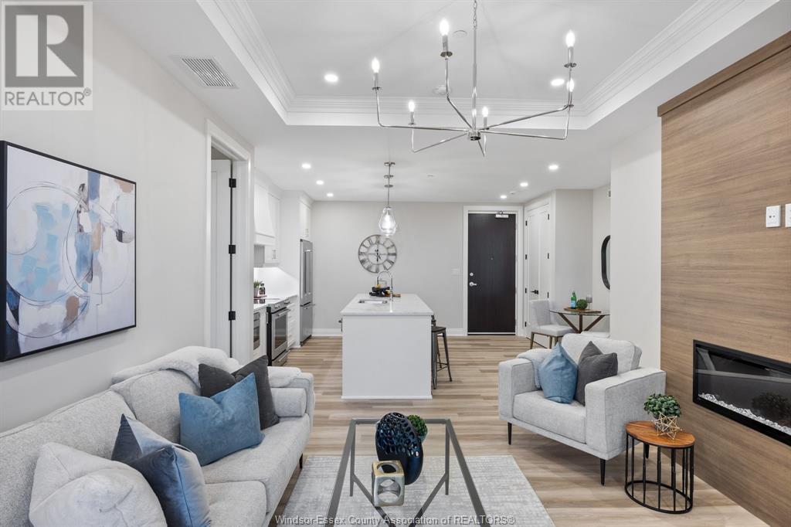2409 Marlene Stewart Street
London South, Ontario
Beautifully maintained one-floor home nestled in Riverbend's highly sought-after 50+ gated golf community. This 2+2 bedroom, 3-bathroom residence offers the perfect blend of comfort, space, and low-maintenance living. Step inside to a bright, open-concept main floor featuring a spacious living and dining area with a cozy gas fireplace, hardwood flooring, and walkout access to a large, covered porch - perfect for morning coffee or evening relaxation. The kitchen includes hardwood floors and ample cabinetry for all your storage needs. The primary bedroom features a walk-in closet and 3-piece ensuite. A generous second bedroom (or den) is located near the second full bathroom. Main floor laundry, which includes convenient pocket doors and built-in storage.The finished lower level offers additional living space, including two more bedrooms, full bathroom, large family room, and plenty of storage space. Ideal location within the community with only a short walk to the clubhouse. Monthly fees: land lease $303.88 and maintenance fee $608.61 (includes 24 hr concierge at gate, lawn maintenance, snow removal and clubhouse privileges). Reserve fund contribution: $500/year. Enjoy a peaceful lifestyle close to shopping, restaurants, golf, and scenic walking trails. An ideal opportunity in a secure and vibrant adult community! (id:60626)
Oliver & Associates Katie White Real Estate Brokerage Inc.
9 Sierra Street
Tillsonburg, Ontario
Welcome to #9 Sierra St. This beautiful home, by award winning Hayhoe Homes, is only a few years old and presents even better than new!! Everything has been done already. No basement left to finish, no high end appliances to purchase, no driveway to pave, construction delays, etc. This home design plan is not currently being offered by the builder so it's unique style will capture your attention immediately. While it looks like a bungalow from the street, a full second story on the backside, housing two generously sized bedrooms with large closets, a full 4 piece bathroom and a gallery space for a cozy reading library or office space, it offers far more functionality than a bungalow. However, with a main floor master suite and ensuite bath as well as a main floor laundry room, it's perfect if a single floor lifestyle is what you prefer. The builder finished basement provides a generous recreation room, another bright airy bedroom and a full four piece bath. The massive storage room gives you further development potential if you wish but it is absolutely spotless, as is the whole home. The modern kitchen with a large island offers loads of natural light and the open floor plan design with the vaulted ceiling in the living room and dining room make it feel airy and enormous! A rear deck provides space to relax in the fresh air and BBQ with the conveniently located NG hook up! (id:60626)
Royal LePage R.e. Wood Realty Brokerage
19 Moorcroft Road
Ottawa, Ontario
Welcome to 19 Moorcroft, a well-kept and spacious 4-bedroom backsplit located on a generous 65' x 100' fully fenced lot in the heart of Briargreen one of Ottawa's most family-friendly neighbourhoods. This flexible layout features two bright bedrooms on the upper level and two more on the lower level, each with a full bathroom conveniently located nearby perfect for families, guests, or multigenerational living. Hardwood floors run through the living and dining rooms, while the stairs and upper level have carpet over original hardwood. The eat-in kitchen overlooks a comfortable family room that opens to a screened porch ideal for relaxing summer evenings. The finished basement includes a large rec room, offering even more space for family activities, a playroom, or a home theatre. Recent updates include a new roof (2024) and fresh laminate flooring in the lower-level bedrooms (2025). While some cosmetic updates are needed, the home offers a solid foundation and endless potential in a fantastic neighbourhood. Enjoy the convenience of top-rated schools such as Briargreen Public School and Sir Robert Borden High School just minutes away, along with easy access to parks, NCC pathways, public transit, College Square, Algonquin College, and major commuting routes.This is your opportunity to put down roots in a mature, tree-lined community and transform this house into your forever home! (id:60626)
Assist 2 Sell 1st Options Realty Ltd.
106 - 393 Codd's Road
Ottawa, Ontario
CALLING ALL INVESTORS! Introducing an exceptional opportunity to own a versatile commercial retail property in the heart of a vibrant, high-traffic community. This well-maintained space offers generous square footage, ideal for a wide range of commercial uses. Currently occupied by a successful, established tenant, this property provides immediate rental income and long-term investment potential. Large windows and a functional layout offer excellent visibility and accessibility for both foot traffic and passing vehicles. Ample on-site or nearby parking ensures convenience for customers and staff alike. The surrounding area is home to a strong mix of local businesses, services, and residential developments, supporting steady year-round activity and growth. Whether you're looking to add a high-performing asset to your portfolio or secure a long-term location for your own business in the future, this property checks all the boxes, CURRENTLY TENANTED DO NOT GO DIRECT (id:60626)
Exp Realty
403131 Robinson Road
South-West Oxford, Ontario
Solid ,strong custom built one owner home is now available for the next deserving family. This brick bungalow secluded on the rural boundaries between Oxford County and Middlesex in a small area known as 5 Points is a rare country retreat. Almost 1 acre neighboring 5 Points forest is halfway between Ingersoll and Putnam- minutes to the 401. Featuring a basement walkup from the attached garage with opener, an oversized shed/shop in backyard heated with gas and separate hydro, 3 year old furnace, 4 year old c/air, 4 year old roof, upgraded vinyl windows mostly, 5 appliances, 2 pergolas, laundry towers and all on paved quiet road. Room to grow, 3 bedrooms, BIG livingroom and familyroom for entertaining inside and endless outdoors to create your families perfect space. Head over to 5 Points and see what all the Fuss is about! (id:60626)
Century 21 Heritage House Ltd Brokerage
314 6960 Nicholson Road
Delta, British Columbia
Beautiful Brand new unit with a bright, open floorplan. Upgraded KitchenAid appliances, in-suite laundry, spacious closets in each bedroom, Telus fibre internet ready. Private balcony with natural gas connection for the outdoor barbecue. Well-appointed fitness room & clubhouse are among the building's amenities. Comes with a 1 secured parking. Walking distance to bus stops (direct bus to Skytrain), retail, restaurants, amenities & walking trails. 2 mins walk to Sikh Temple. Within the highly rated Seaquam Secondary's catchment (with IB Diploma program) & Cougar Canyon Elementary. Call for more details. Open house Sat & Sun Mar 1 & 2 1-3 pm. (id:60626)
Sutton Group-West Coast Realty (Surrey/24)
1612 11 Av Nw
Edmonton, Alberta
The Atlas is a 2,413 sq ft home that blends function and style. It features an extended double attached garage, 9' ceilings on the main and lower levels, a separate side entrance, and LVP flooring throughout the main floor. The main level includes a bedroom, a 3-piece bath with walk-in shower, a mudroom with garage access, and a spice kitchen off the main kitchen. The open-concept layout connects the great room (with fireplace and garden door), kitchen, and nook. The kitchen offers quartz counters, a flush island eating bar, Silgranit sink, chimney hood fan, full-height backsplash, and ceiling-height cabinets with soft-close features. Upstairs includes two primary suites each with walk-in closets; one with a luxurious 5-piece ensuite, the other with a 3-piece ensuite. Completing the upper level a bonus room, 3pc bath, laundry, and two more bedrooms with ample closet space. Additional upgrades include extra side windows, upgraded railings, and basement rough-ins. (id:60626)
Exp Realty
1453 Buchanan Road
Mount Royal, Prince Edward Island
The house and garage of your dreams! This custom built 4bd/2.5ba family home is minutes from the amenities of O'Leary, the freedom of the Confederation Trail, and perks like golf and dining at the Mill River Resort & Spa. This 1 acre property is bordered with mature maple trees, on a well-managed paved road, just 45 min to Summerside. Meticulously maintained by the current owners, this home has seen several updates including all appliances, propane heating with on-demand hot water, and high quality entry doors, complete with hurricane locks. Details inside are of the highest level, including in-floor heating, remodelled powder room, and restyled dining room containing custom cabinetry, bar, electric fireplace and retro fridge. Upon entering the home, you are greeted with an impressive Ravenwood staircase accentuating the beautiful architecture of this solidly built modern home. Outside, there are pot lights, vinyl siding, stonework, and cedar shakes, stained black for fantastic curb appeal. Front and back decks are generously sized, to enjoy the natural surroundings. Not to be outdone inside, the garage is 1500 sq ft of functional space. Whether you have a collection of motor toys or a hobby that needs a lot of space, this home has what you are looking for. All measurements are approximate and should be verified by interested purchasers. (id:60626)
East Coast Realty
621 - 185 Dunlop Street E
Barrie, Ontario
Discover Lakehouse Living, where modern luxury meets lakeside serenity in one of Barries coveted waterfront addresses. Welcome to Unit 621: a sleek, 2-bedroom, 2-bathroom city-facing suite offering 1,100 sq. ft. of intelligently designed space and a 124 sq. ft. private balcony premium remote-controlled window coverings to an enclosed glass bathtub, phantom screen door, custom closet systems, custom pull-out kitchen drawers, built-in water filtration system. The building itself offers a with all-season frameless sliding glass panels that extend your living space year-round. Every inch of this unit speaks to quality and comfort. Unmatched lifestyle: concierge service, rooftop terraces with fire features and BBQs, a state-of-the-art fitness centre, sauna, steam room, hot tub, party room, pet spa, and lakefront docks with kayak and paddleboard launch. Includes same-floor storage locker, underground parking, and optional kayak/bike storage. Steps from downtown Barrie and right on Lake Simcoe - this is more than a condo; its a lifestyle.24 hours irrevocable as per client direction. Measurement as per builder plans, tax estimate. (id:60626)
Union Capital Realty
61 Maclean Close
Blackfalds, Alberta
LEGAL SUITED modern home in Blackfalds. Enjoy open concept living in the upper floor Unit A with over 1500 sq ft of living space, offering 3 large bedrooms, 2 full bathrooms, a laundry room and a beautiful deck off the living room. Unit A is heated by in-floor heat, the kitchen user friendly kitchen has tons of counter and cupboard space, a massive island open to the rest of the main living space, and a walk in pantry. Unit B is a ground level, fully legal 2 bedroom, 1 bathroom suite with it's own deck and yard. BOTH UNITS are finished with modern design & colors, have their own private & fenced back yards and attached single garages. (id:60626)
Red Key Realty & Property Management
018 - 185 Deerfield Road
Newmarket, Ontario
Welcome to The Davis Condos, where Luxury meets Convenience in this Stunning Main Floor Corner Unit. This Rare Opportunity features a major BONUS - it Opens Directly to your Private, Walk-Out, Ground-level Terrace - Perfect for Outdoor Enjoyment. Immediate Secondary Access to the Outdoors - NO Elevator needed here! TWO spacious Bedrooms, each with Double Wall Closets & Floor-to-Ceiling Windows that fill the Space with Natural Light. The bright Living Room boasts 9' Ceilings and an Upgraded TV package, complete with raised TV conduit and HDMI connections. The Modern Kitchen is Designed for both Style and Functionality, featuring Quartz Countertops, Chic Subway Tile Backsplash, and Upgraded Under-Cabinet Lighting. You'll enjoy Stainless Steel Appliances, including: Fridge, Range Oven, Microwave Hood Vent, and Dishwasher. The Open-Concept Layout Seamlessly connects the Kitchen, Living & Dining areas, creating an Inviting Atmosphere for Family & Entertaining.The Primary Bedroom includes a Luxurious 3-piece Ensuite with a Sleek Walk-in Glass Shower. The Second Bathroom is 4-Piece & Features a Tub-&-Shower Combo for Relaxing Baths. Convenience is Key with In-suite Laundry tucked neatly away near the Entrance.This energy-efficient condo, built with a LEED rating, is ideally located near Yonge Street, the GO station, and Public Transit, providing Easy Access to Upper Canada Mall, Medical Facilities, and the Charming Local Shops of Davis Drive. Building Amenities include beautifully Landscaped Grounds, a 5th-Floor Rooftop Terrace, Guest Suites, a Party Room, Visitor Parking, Gym / Exercise Room, Pet Wash Station, and a Children's Outdoor Play Area. Enjoy a Lifestyle of Comfort & Convenience at The Davis Condos! (id:60626)
RE/MAX Realtron Turnkey Realty
1855 Wyoming Unit# 303
Lasalle, Ontario
0.99% FINANCING OR 20K OFF THE LIST PRICE LIMITED TIME OFFER!! IMMEDIATE POSSESSION IS AVAILABLE! UPSCALE BOUTIQUE CONDOMINIUM LOCATED IN THE HEART OF LASALLE’S TOWN CENTRE. RENOWNED TIMBERLAND HOMES, WELL KNOWN FOR QUALITY AND CRAFTSMANSHIP, HAS PUT HIS STAMP ON THIS PROJECT. LOADED WITH ARCHITECTURAL DETAIL INSIDE AND OUT. THIS SPACIOUS UNIT OFFERS 2 BEDROOMS, 2 BATHS, PROFESSIONALLY APPOINTED FINISHES THROUGHOUT. GORGEOUS KITCHEN WITH LARGE SIT UP ISLAND, STAINLESS STEEL KITCHEN AID APPLIANCES. INCLUDED & STONE COUNTERS. GREAT ROOM IS COMPLETE WITH TRAYED CEILING AND 50’ LINEAR FIREPLACE. PRIMARY SUITE HAS AN ENSUITE BATH AND A LARGE WALK-IN CLOSET WITH LAMINATE SHELVING. IN-SUITE LAUNDRY WITH STORAGE AND STACKED WASHER & DRYER THAT ARE ALSO INCLUDED. THIS SUITE COMES WITH ONE ASSIGNED PARKING SPOT PLUS A STORAGE LOCKER. PRIVATE GARAGES ARE AVAILABLE. (id:60626)
RE/MAX Preferred Realty Ltd. - 584

