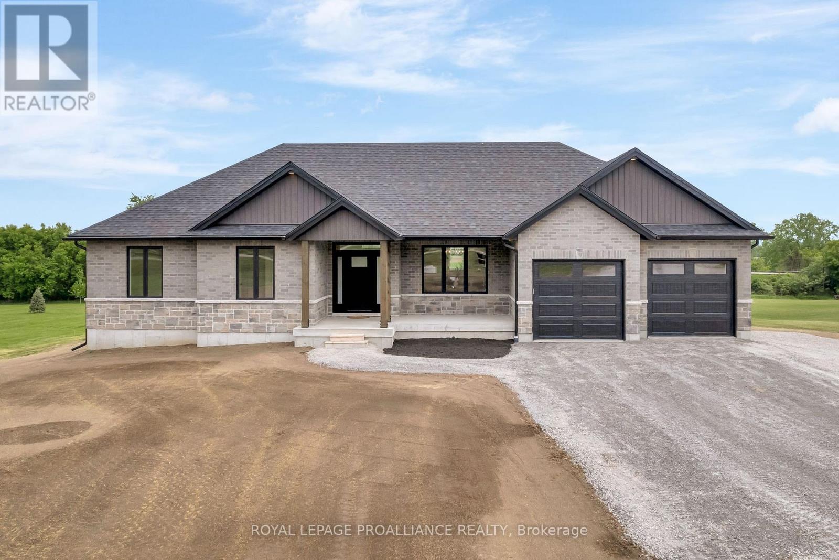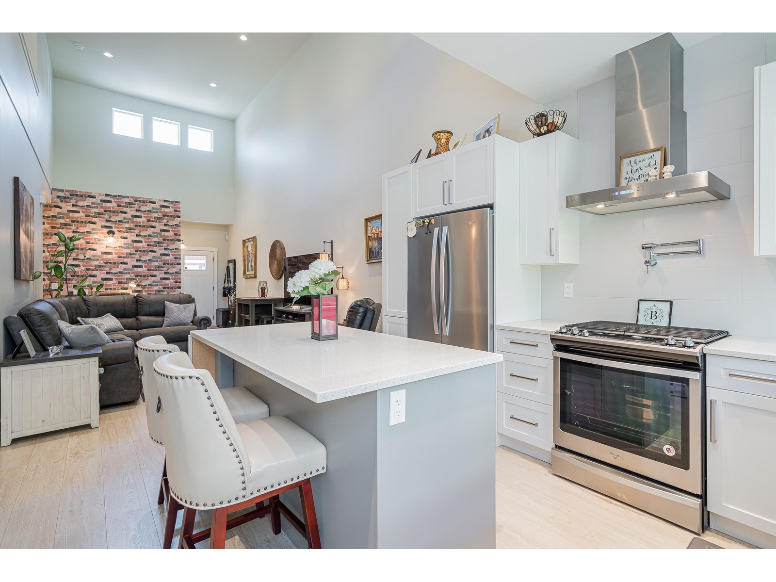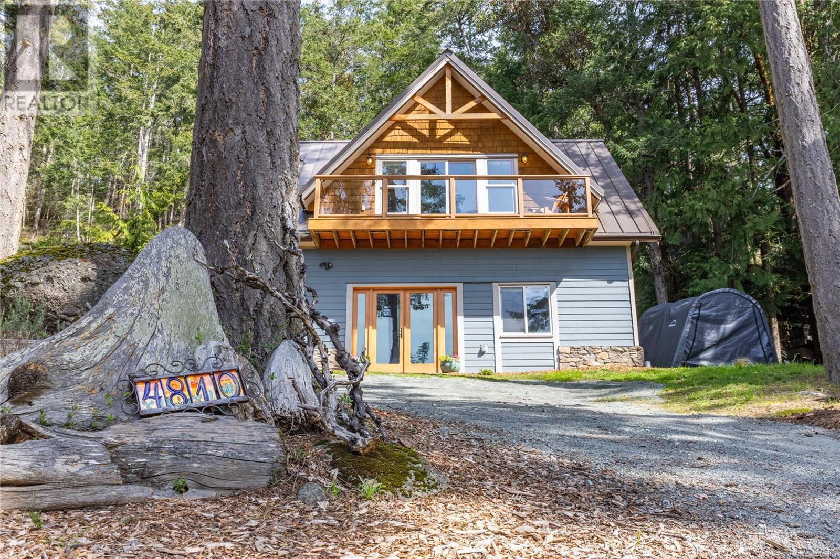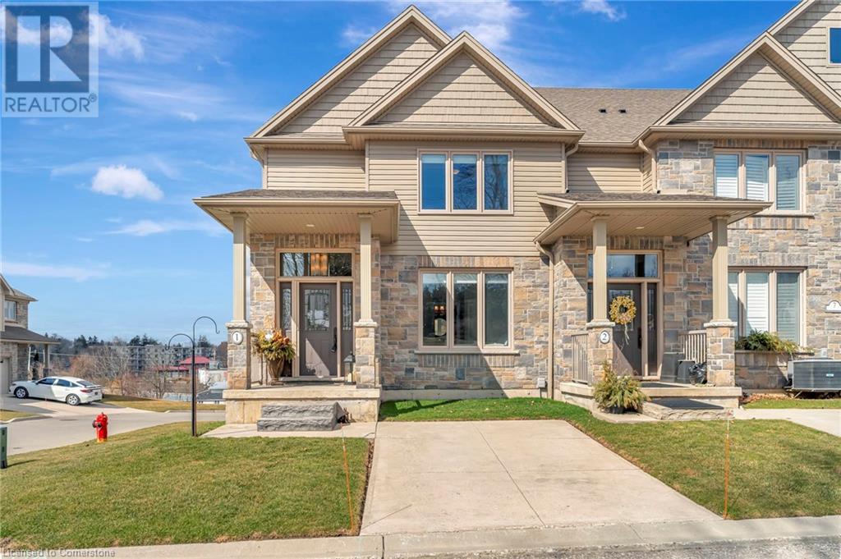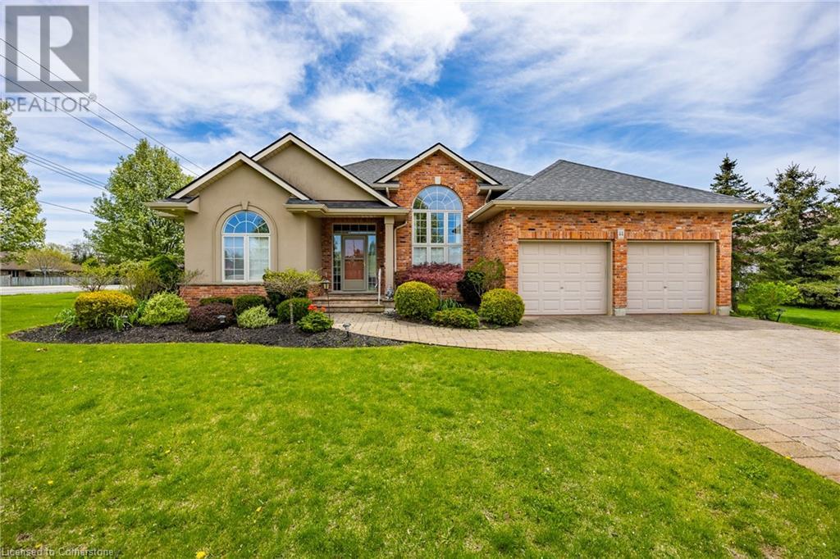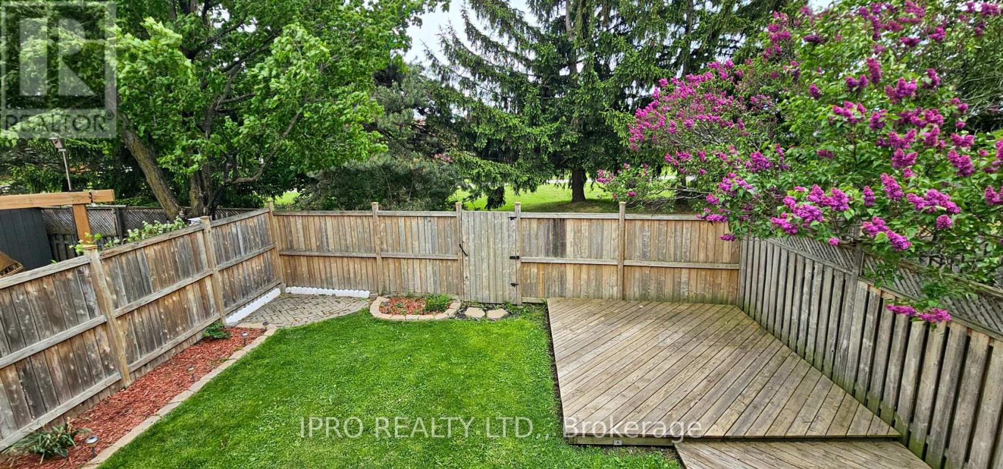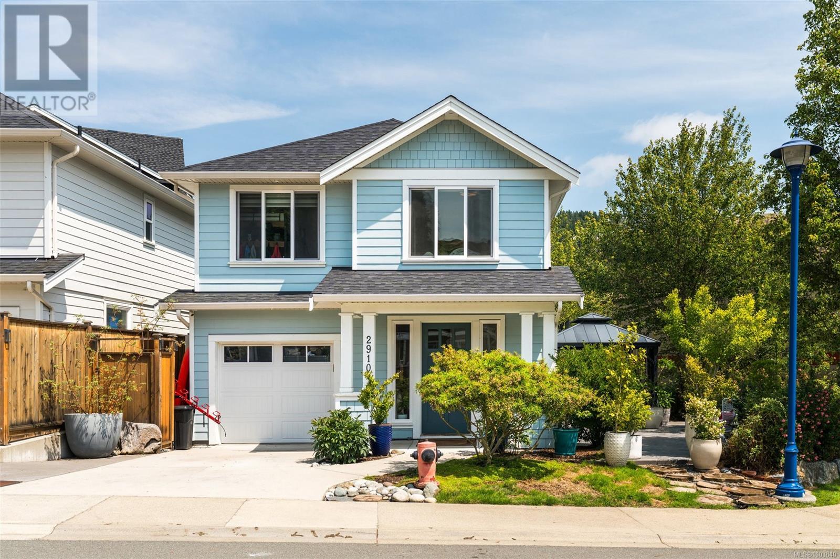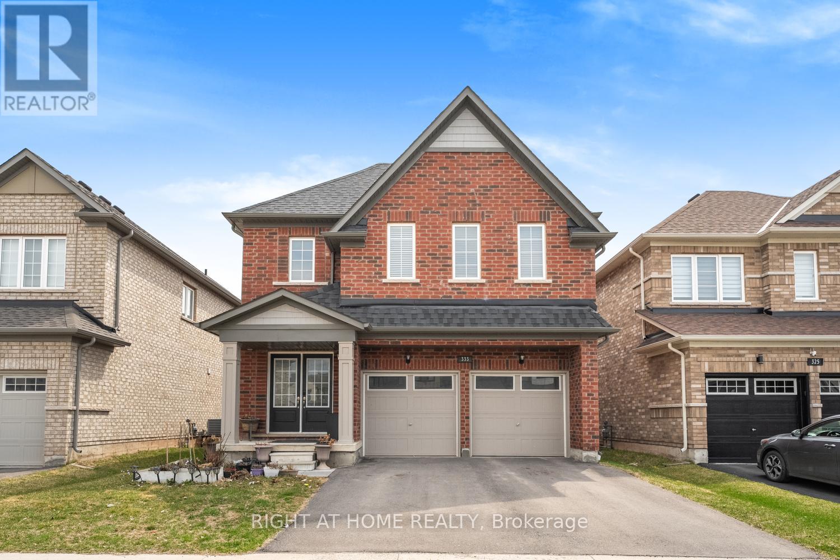15603 County 2 Road
Brighton, Ontario
Brand new, 3 bed 2 bath home with flexible in-law suite potential, conveniently located just outside the town of Brighton, on a lovely 1.5 acre lot with endless country views. Expertly crafted with sleek design elements, a contemporary 3 bedroom main floor layout and unfinished lower level with on-grade, south facing windows and second entrance through the garage, this thoughtfully designed and expertly built home is suitable for families of all kinds. Classic brick and stone exterior with welcoming, deep front porch offers a stylish threshold to the bright and spacious open concept main floor, with 9 ceilings throughout, clean finishes, light filled windows and a layout made for entertaining. Custom designed kitchen features stainless steel appliances, quartz counter tops, pantry cupboard and generous seated island that overlooks the living room with 10 coffered ceiling, stylish electric fireplace hearth and patio door to the covered deck with gorgeous country views. 3 main floor bedrooms include a serene primary suite with lovely 3pc ensuite bath and large walk-in closet. 2 additional bedrooms are serviced by a well finished 4pc main bath.Ample mudroom and laundry area with access to the oversized double garage complete the main floor. Further develop the roughed-in lower level, with large on-grade windows, into a 1 bed 1 bath in-law suite with separate entrance from the garage, or easily add a spacious finished area with a rec room, home gym space and guest bedroom and bath. Also an ideal spot for a lower level hobby or woodworking area with direct access to the garage. Enjoy the spaciousness of a completely seeded, country lot, in a gorgeous newly constructed home, with the convenience of town amenities only 5 mins away. Enjoy the best of both worlds, with the peace of mind of a newly constructed home, perfectly suited to your unique family, and Feel at Home in the town of Brighton. (id:60626)
Royal LePage Proalliance Realty
#19 20498 82 Avenue
Langley, British Columbia
Georgie Award-Winning GABRIOLA PARK - Built by Royale Properties. Rare Primary Suite on the MAIN! This 2-level townhome features 3 beds, 2.5 baths, and a side-by-side garage. The open-concept main floor boasts soaring 17'5 cathedral ceilings and a chef's kitchen with a gas range, quartz countertops, shaker-style cabinets, SS appliances, and an oversized window overlooking the fully fenced, west-facing backyard. The primary bedroom on the main includes a walk-in closet and a spa-inspired ensuite with double sinks, a soaker tub, and a frameless glass shower. Upstairs, find two spacious bedrooms, one with a cheater ensuite and private patio. A must-see home in sought-after Gabriola Park! (id:60626)
Macdonald Realty (Surrey/152)
4810 Cannon Cres
Pender Island, British Columbia
Tucked into the trees with dreamy ocean views, this West Coast gem is your perfect island escape! Lovingly updated and full of good vibes, this home is nestled on a quiet cul-de-sac just a short stroll from the magical Magic Lake swimming hole. Inside, you'll find bright, happy spaces with vaulted ceilings, gorgeous exposed beams, updated flooring, and tons of natural light. The sunny Southwest-facing deck is made for morning coffee, sunset wine, and everything in between. The upper level is warm and welcoming, while downstairs offers a family room, two more bedrooms, a second full bath, wet bar, and its own entrance—great for guests, extra privacy, or B&B potential! Sitting on nearly 0.5 acres with forest all around, a deer-proofed lawn, and a metal roof, this place is both low-maintenance and full of heart. Connected to Magic Lake water and sewer, it’s easy living from day one. Whether you're looking for a full-time nest or weekend wonderland, this Pender Island cutie is a rare find! (id:60626)
The Agency
7 Old Hamilton Road Unit# 1
Port Dover, Ontario
LOCATION LOCATION LOCATION no shortage of views for this stunningly styled 3 bedroom 4.5 bathroom freehold condo with private ELEVATOR in the highly desired beach town of Port Dover. This end unit looks out over the views of Lake Erie and the Lynne River and is only a few mins walk to the amenities of town. The open floor plan maximizes the backdrop of the beautiful beach town showcasing the lighthouse on the pier. The over sized primary bedroom sits on the top floor with stunning ensuite, walk in closet and its own private balcony overlooking the bascule bridge. An amazing way to spend your morning coffee watching the sailboats heading out for the day. A custom elevator (installed 2022) within the unit is the perfect addition to luxury living. Crown molding, quartz counters, central vac, 3 kick seep vacuum, gas fireplace (main floor living room), gas BBQ hook up and extra end unit windows creates lots of natural light. This is the perfect home to escape the hustle and bustle of life. The energy in this unit radiates holiday living. This is the perfect opportunity to obtain a turn key low maintenance lifestyle with breath taking views of Port Dover. This lakeside town offers: golf, parks, trails, wineries, theater, artisans, fishing, boating, boutique dining and so much more. Call for your own private viewing today. (id:60626)
Century 21 Heritage Group Ltd. Brokerage
4399 Island Hwy S
Courtenay, British Columbia
Bring the whole family or rent it and reap the profits! This unique 2 acre property across from the ocean and just 200 meters south of the Kingfisher Oceanside Resort and Spa consists of three independent houses, (each with its own septic systems); 1 RV pad, a 3 bay open barn/shop with high ceilings/200 amp service and a large outbuilding that could be rented as well or used for storing your family's toys and belongings. This highway access property benefits from sign rental income too. This could be the right move for your multigenerational or sibling partnership or rent the whole place out for a generous profit! Opportunities for acreage with 3 homes and multiple streams of revenue in this area of high end homes are rare. (id:60626)
Pemberton Holmes Ltd. (Cx)
2637 36 Street Sw
Calgary, Alberta
*** PRICE REDUCED BELOW REPLACMENT VALUE *** OPEN HOUSE SATURDAY JUNE 28 : 12:00 - 2:00 PM *** AMAZING LAYOUT & FEATURES l 10 FT CEILINGS + 8 FT DOORS & CLOSETS 2740 SQFT OF LIVING SPACE l DOUBLE DETACHED GARAGE l INDOOR/OUTDOOR SPEAKERS l XL WEST FACING BACKYARD l 120 FT DEEP LOT l AIR CONDITIONING l *Welcome Home* As you enter, you're greeted by a tall front door with 10-foot ceilings, hardwood floors, and bright & airy open concept space with an exceptional layout (SEE FLOOR PLAN IN PICS) . This home has the ideal infill layout & features: tall ceilings, tall doors, private foyer & back mudroom, long island, gas stove, stainless steel appliances, spacious dining and living spaces, AMAZING FOR ENTERTAINING GUESTS, Indoor / Outdoor speakers, big bedrooms, built in closets, A/C, Vacuflo, sliding doors to the amazing west-facing extra long backyard & a powder room steps down from main floor w/ extra tall ceilings privacy. With 4 bedrooms, 3.5 bathrooms & 2740 sq.ft of living space, there is room for a family to grow. The upper and lower floors both have 9ft ceilings + vaults and the 8-foot doors throughout the home enhance a sense of openness, making every room feel grand and spacious. Off the kitchen, the mudroom provides access to the private, fenced yard, where you'll find a large patio, pergola, great landscaping, and a double detached garage. Upstairs, the wide staircase leads to three beautifully appointed bedrooms, a full-sized laundry room, and a spa-like main bath. The primary suite is a sanctuary, featuring a large walk-in closet and an opulent ensuite with heated floors, a jetted tub, and an elegant walk-in glass shower. The fully finished lower level offers flexibility with a spacious rec room, custom wet bar, a fourth bedroom, and an additional full bath—ideal for guests, a home office, or extended family. Great combination of luxury, space, and location, don’t come around often in Killarney under 950k! *Added Bonus* The lot next door will be a 4 plex and will complete the new modern gentrified look that this side of the street needs on the corner & adding the perfect layer of privacy from 26 Avenue of this particular home. (id:60626)
RE/MAX House Of Real Estate
44 Forest Wood Drive
Port Dover, Ontario
This incredible home sits on a large corner 92 x 148 ft lot, offering space, style, and convenience.This home boasts the following features: large great room, formal dining room, open railings to basement, kitchen c/w eating bar and dinette, 3 bedrooms, the primary ensuite has a shower and a jetted tub. The main floor laundry is conveniently located between the kitchen and primary bedroom.A four season sun room is temperature controlled plus has in floor heating adds additional living / entertaining space or just a space to enjoy the yard. The double car garage is insulated and heated. The unfinished basement has a rough in for a third bathroom and awaits your finishing touches. An in ground sprinkler system will keep your yard green all summer. (id:60626)
RE/MAX Erie Shores Realty Inc. Brokerage
12 Simmons Boulevard
Brampton, Ontario
DON'T MISS OUT BEFORE THE LISTING EXPIRES and the intereat rates go up. Your Forever Home Is Finally Here, Welcome to 12 Simmons Blvd. Stop scrolling-this is the one!!! This stunning 5-level backsplit is bursting with space, natural light, and possibilities. With 3+1 bedrooms, 3 full baths, and multiple living areas, it's the kind of home that adapts to your life, not the other way around. Family-size layout with walkout to backyard, In-law suite potential with finished lower level, 3-car driveway + 1-in garage, new carpets & security system, all just minutes from Hwy 410, top schools & parks. With interest rates holding steady, smart buyers know: now the time to act.This isn't just a house-its the upgrade you've been waiting for. Let's get you in the door before someone else calls it home. Make us an offer, we can't refuse.!!!!! (id:60626)
Ipro Realty Ltd.
2910 Burlington Cres
Langford, British Columbia
This beautifully maintained 3-bedroom, 3-bathroom single family home offers 1,684 sq.ft. of comfortable, thoughtfully upgraded living space on one of the largest corner lots in the sought-after Kettle Creek community. The location is unbeatable—just a 2-minute walk to Langford Lake and within walking distance to Goldstream Park, Mt. Finlayson, the YMCA, library, schools, playgrounds, bike park, dog park, and countless hiking and walking trails. Commuting is a breeze with easy access to the highway. Inside, you’ll find a bright, freshly painted interior with stylish wood flooring throughout, including the stairs, and electric roller blinds on every window. The open-concept main level features a well-appointed kitchen with a gas stove, while recent upgrades include a new hot water tank and new washer and dryer. The fully fenced yard offers privacy, space for kids or pets to play, and extra room along the side of the home—ideal for gardening, storage, or a future patio. This is a perfect opportunity for families, professionals, or outdoor enthusiasts looking to enjoy a vibrant and connected lifestyle in the heart of Langford. (id:60626)
RE/MAX Camosun
4 Cardinal Lane
Paris, Ontario
Stunning Losani-built executive two-storey home on a quiet private lane in beautiful Paris! This upgraded home features a bright open-concept layout with maple kitchen cabinetry, coffered ceiling dining room, and spacious living area. Main floor laundry and 2-pc powder room add convenience. Upstairs you'll find two large bedrooms plus a luxurious primary suite with walk-in closet and spa-like ensuite with soaker tub, quartz counters & separate shower. Step out to a fully fenced, professionally landscaped yard with irrigation system, deck, gazebo, and gas BBQ hookup—ideal for outdoor living. Large unfinished basement with 3-pc rough-in offers tons of potential. Premium lot, double car garage, and a family-friendly location close to schools, trails, and amenities. Water softener owned; water heater rented. A perfect blend of comfort, quality, and style! (id:60626)
RE/MAX Twin City Realty Inc.
865 Kensington Drive
Peterborough West, Ontario
This completely renovated bungalow in the sought-after Westmount District is a true showstopper. Thoughtfully redesigned from top to bottom, this home has been transformed into a Modern Masterpiece that seamlessly blends comfort, function, and style. Every inch has been updated with purpose no detail overlooked, no space underutilized. The main floor has been opened up to create an inviting, open-concept great room perfect for both entertaining and everyday living. Enjoy a state-of-the-art kitchen with high-end finishes, a spacious living area with custom feature wall and fireplace, and walkout access to your private backyard oasis. Outside, unwind in the charming pool and water feature, soak in the hot tub, or relax in the thoughtfully designed sitting areas including a deck and cozy lounging space around the pool. An attached bonus room accessible from outside adds valuable flexibility and is currently used as a games/family room. It would also make an ideal home office, yoga studio, dining area, or sunroom. Inside, you'll find two beautifully appointed bedrooms and a stylish main bath on the upper level. The fully finished basement has been taken back to the studs and rebuilt to offer a spacious rec room, third bedroom, home office, modern 3-piece bath, laundry room, and a home gym/storage area. All major mechanicals have been upgraded, including the furnace, A/C, electrical, lighting, windows, and more. Curb appeal is equally impressive with a widened driveway, new armor stone retaining wall, poured concrete walkway, updated garage doors, and lush landscaping. A true must-see! Pre-list Inspection report available (id:60626)
Exit Realty Liftlock
333 Forks Road E
Welland, Ontario
Welcome to this stunning 4-bedroom + den, 4-bathroom two-storey home nestled in a vibrant and well-connected neighborhood of Welland! Boasting a thoughtfully designed layout, this home features a modern kitchen with extended quartz countertops, stainless steel appliances, and a cozy breakfast area that walks out to a private patio.. The main floor showcases stylish laminate flooring, an open-concept living and breakfast area, dining space, and an upgraded oak staircase. Upstairs, you'll find 4 spacious bedrooms, including a large primary bedroom complete with a luxurious ensuite bathroom, and with a view of the Welland Canal. The second floor also includes a convenient laundry room and two additional full bathrooms, ideal for families or guests. The unfinished basement offers incredible potential with a rough-in for a bathroom and space to add an additional bedrooms or recreation room. Enjoy a fully fenced backyard, a finished double-car garage, and the energy efficiency of an air recovery system. Located minutes from top-rated schools, scenic parks, trails, shopping, the Welland Canal, Port Colborne Mall, and Seaway Mall, with quick access to St. Catharines GO Station (27 min), Niagara Falls Train Station (32 min), and Niagara Falls (30 min). This home combines comfort, space, and unbeatable location. (id:60626)
Right At Home Realty

