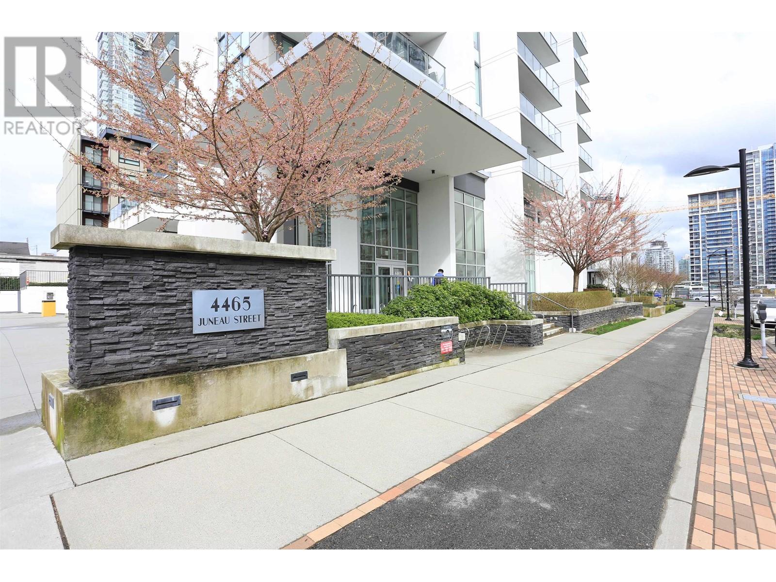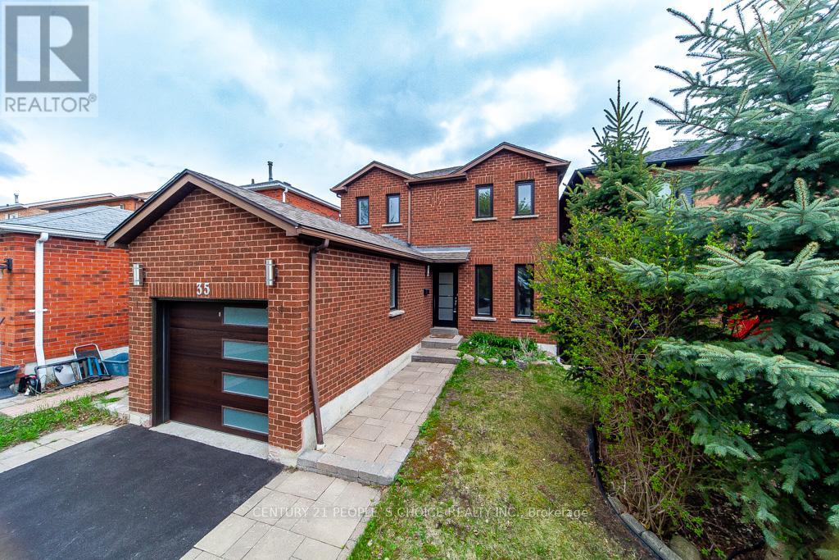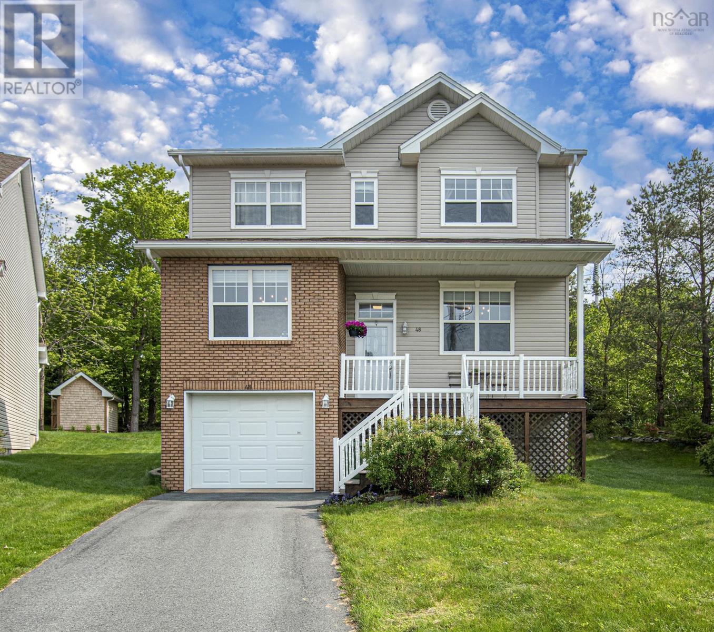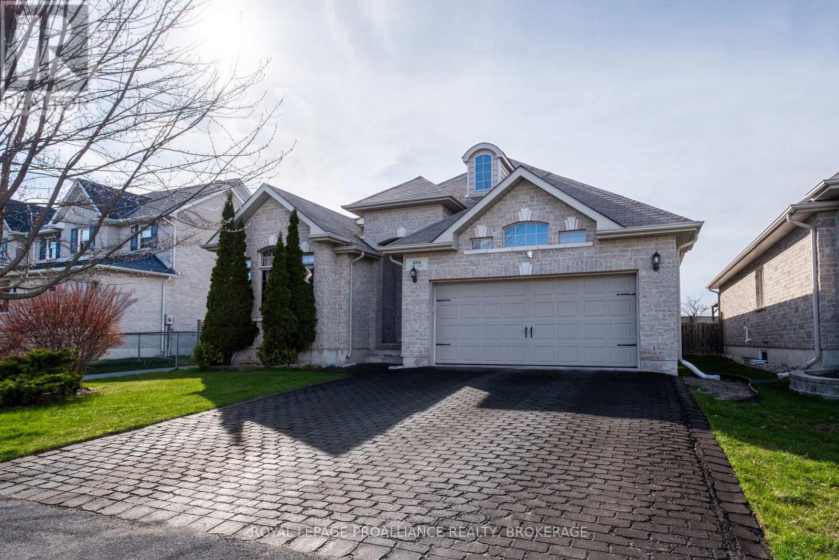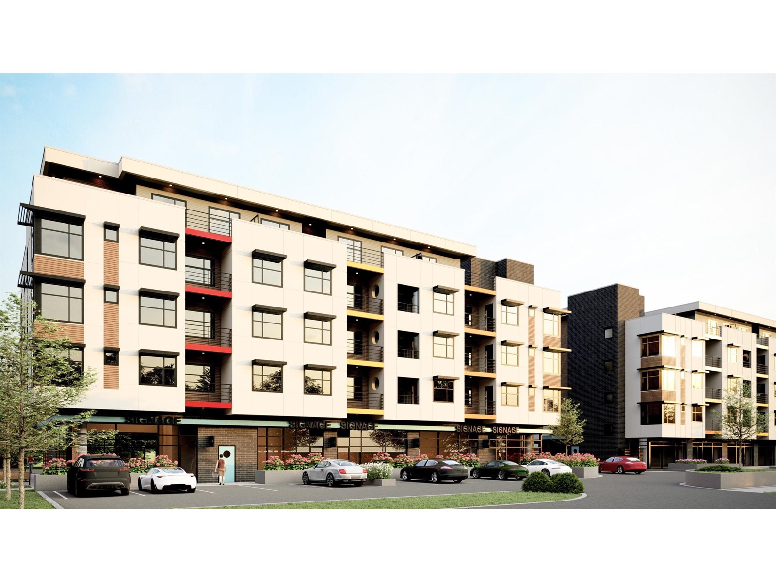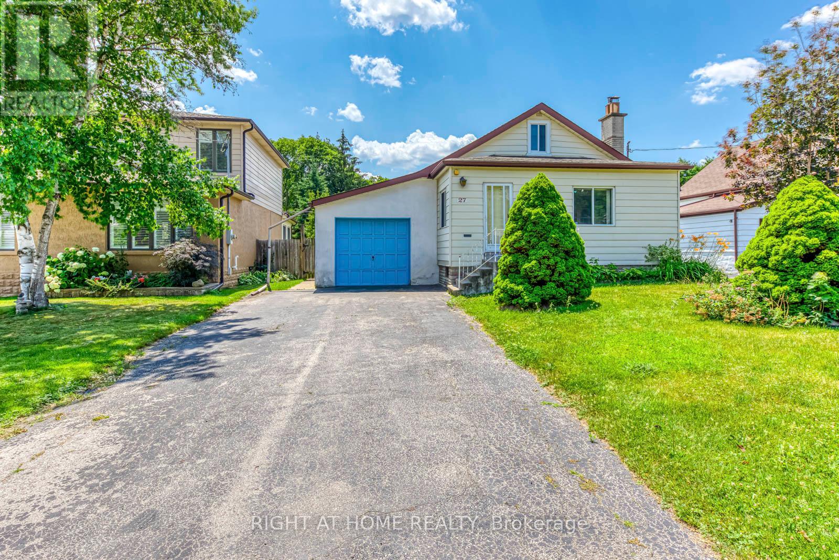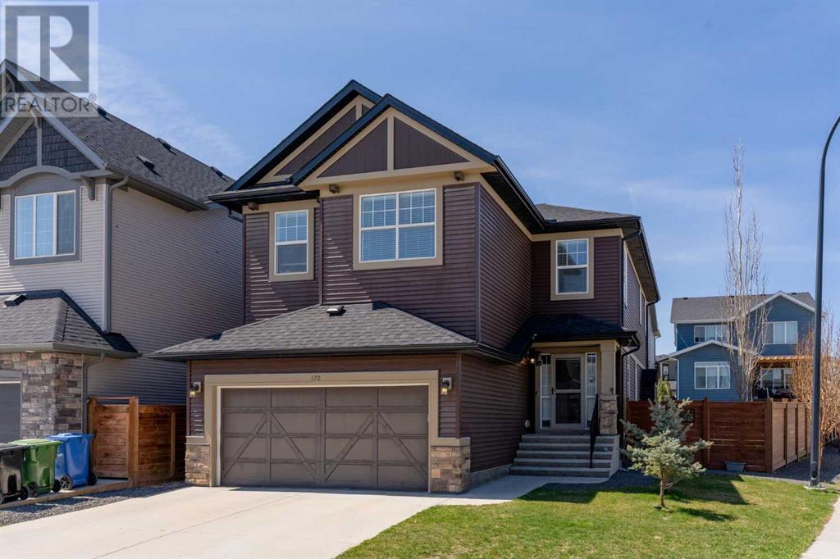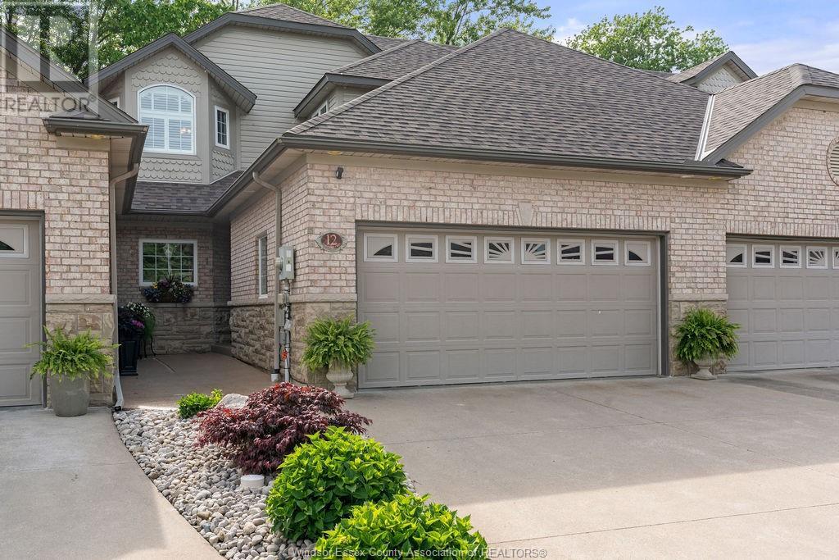2104 4465 Juneau Street
Burnaby, British Columbia
Welcome to Juneau! Great location in the heart of Brentwood! This bright spacious south facing 2 beds and 2 baths units suite offers 864sqft of modern living with panoramic city & mountain views, open concept kitchen with modern integrated appliances, amenities include large fitness center, yoga room, and a social lounge with an outdoor private courtyard. Very convenient steps distance to skytrain station and bus stops, shopping center, supermarkets, restaurant and parks. (id:60626)
Metro Edge Realty
35 Fernbank Place
Whitby, Ontario
A Spacious 3+1 bedroom, 3-bath detached home on a quiet family-friendly Pringle creek neighbourhood. This 2-storey home features a beautiful kitchen with quartz countertop , formal dining and living area .As you walk upstairs you have three bedrooms and main bath . Finished walk-out basement with separate entrance includes a 1-bedroom in-law suite perfect for multi-generational living or rental income. Walk-out leads to a private, fenced backyard with mature trees. Few steps to parks, public transit, and all amenities. Sold as-is, where-is. No representations or warranties. Dont miss this opportunity (id:60626)
Century 21 People's Choice Realty Inc.
48 Gorsebud Close
Halifax, Nova Scotia
This exceptionally well-maintained two-storey home is located on a quiet street, conveniently close to various amenities and recreational facilities. The house has 4 bdr on the upper floor and 1 bdr in the lower lever. 2 full and 2 half bathrooms. The main level boasts a beautifully updated eat-in kitchen featuring white shaker-style cabinetry with under-cabinet lighting and a subway tile backsplash. Patio doors from the kitchen lead to a spacious (14.6x15.10) deck, perfect for outdoor enjoyment. You'll also find a cozy family room with a decorative fireplace and custom shelving units (which are included), a sunny living room, a dining room with hardwood flooring, and a powder room on this level. Upstairs, the home offers a spacious primary bedroom with a walk-in closet and an ensuite that includes a double sink vanity and a water jet tub. There are also three additional bedrooms and a full bathroom with laundry facilities on this floor. A strategically placed heat pump provides efficient cooling for both the main and second levels. The lower level features a large rec room with French doors and surround sound, offering a fantastic space for entertainment. Additionally, there's a fifth bedroom or office space, a half bath, and access to the garage. For those who enjoy DIY projects, the garage includes a tidy workshop space and a convenient storage nook. The location is also a highlight, with easy access to the 4.5 km Mainland North Linear Parkway for hiking and Glenbourne Park for various sports and activities. Key updates include freshly professionally painted throughout the house, a roof re-shingled in 2017, a newer fiberglass oil tank, a heat pump, and a modern kitchen, laminate flooring. Note that this is a smoke-free home. (id:60626)
RE/MAX Nova (Halifax)
226 Rose Abbey Drive
Kingston, Ontario
This is the one! Located in Kingston's sought after east end community of Greenwood Park your life could not be much more convenient in any other location. With schools nearby, a short walk to CFB Kingston, groceries, LCBO, a fantastic butcher and downtown Kingston minutes away by car this is what sets the standards for convenient living. This well built Selkirk home was designed with a modern lifestyle in mind. Immediately greeted by an extra wide drive with 2 car garage on this complete stone constructed bungalow you are sure to appreciate the craftsmanship. This homes design incorporates the perfect mix of old and new with the main floor offering a formal dinning area, a large den or office space at the front of the home, as well as a more modern open concept kitchen, breakfast area, and living room with gas fireplace. There are 2 bedrooms on this floor, 2 full bathrooms, one of which is a convenient 3 piece ensuite, and main floor laundry. With nearly 1700 square feet above grade, the over 1000 square feet of finished living space on the lower level is the added bonus. Downstairs you will find a large rec room, an additional office space, a full family room with additional gas fireplace, 2 more bedrooms AND another full bathroom. With all of this, the icing on the cake is that you currently have no rear neighbour out your back door to look at as you sit on your large back deck. You don't want to miss out on this one! (id:60626)
Royal LePage Proalliance Realty
314 163 175 A Street
Surrey, British Columbia
ASSIGNMENT OF CONTRACT - Welcome to Douglas Green Living, a charming new community featuring 64 condos and 28 townhomes. This beautiful, spacious 3 BEDROOM unit boast high-end appliances, luxurious finishes, 2 parking stalls & 1 storage locker. Nestled in a tranquil local neighbourhood, you'll be within walking distance to Douglas Elementary School and serene family parks. Just a short 5-minute drive away, you'll find the vibrant White Rock beach, along with a variety of shops, restaurants, and grocery stores. The projected completion date is July 2025. (id:60626)
Sutton Centre Realty
143 Tuxedo Avenue S
Hamilton, Ontario
Don't miss this rare opportunity to own a beautifully renovated, turnkey legal 2-family home in Hamiltons sought-after Delta neighbourhood! Whether you're looking to live in one unit and rent the other, or simply add a top-tier investment to your portfolio, this property checks all the boxes. No expense was spared in the full 2016 renovation (with City of Hamilton Permits) which consisted of: conversion to 2-Family house, all-new plumbing, electrical, windows, doors, insulation, drywall, furnace, and AC. Each unit has its own hydro meter, in-suite laundry, spacious layout, and parking! The Upper unit has been professionally designed with 2 bedrooms and a stunning 4-piece bathroom on the 2nd floor and a large Eat-in Kitchen, living room, Den, and 2-piece bathroom with laundry on the main level. The Lower unit has 2 bedrooms, a 4-piece bathroom, an open kitchen/dining/living space, laundry area and loads of storage. Upper unit is rented to AAA+ tenants who take immaculate care of the home and garden! Lower Unit is vacant. Centrally located close to parks, shopping, trendy Ottawa St, Juravinski Hospital, Highway access, schools, and Downtown Hamilton. This is your chance to own a stylish, income-generating property in one of Hamiltons most vibrant neighbourhoods! (id:60626)
Purerealty Brokerage
27 Barker Avenue
Toronto, Ontario
Detached Home full of Potential! Discover this 1.5-storey detached home nestled on a generous 50 x 105 ft double lot. The property is in need of considerable renovation, but its solid structure and desirable location make it a promising investment opportunity. This hidden gem features a bright, spacious front sunroom/foyer. Inside, you'll find 4 bedrooms spread across the main & second floors, offering flexible space for family, guests, or a home office. The large eat-in kitchen is ideal for everyday living, while the combined living/dining area is great for entertaining. The basement boasts a spacious in-law suite or rental opportunity with a separate bedroom, ample storage, and a dedicated workshop area perfect for hobbyists. Gardeners will love the outdoor garden area, while the multiple outdoor storage options provide excellent functionality. While this home does need some TLC, it offers incredible potential for renovators, first-time buyers, or investors looking to add value. Prime Location: Steps to Angas Farm and Franklin Carmichael Art Centre, Surrounded by great restaurants, ethnic grocery stores, and lush green spaces. Easy access to Hwy 401 and minutes to Costco. Property is being sold in "AS IS" condition. Come see the possibilities - this could be the opportunity you've been waiting for! (id:60626)
Right At Home Realty
170 Sage Bluff Close Nw
Calgary, Alberta
Welcome to this exceptional 2017 Morrison Built home, perfectly situated on an oversized corner lot in the vibrant and growing community of Sage Hill. Offering over 3,200 sq. ft. of thoughtfully designed and professionally developed living space, this property is a true gem for families seeking comfort, style, and functionality.Step inside to discover 9’ ceilings on the main floor, rich 3/4” solid birch hardwood floors, and a flex room ideal for a formal dining area or cozy sitting space. The open-concept kitchen is a chef’s dream, showcasing upgraded ceiling-height cabinetry, gleaming quartz countertops, and a spacious island perfect for entertaining.The inviting living room features a tile-surround gas fireplace, and the bright, west-facing dining nook offers direct access to a sunny deck—ideal for summer barbecues and family gatherings.Upstairs, retreat to your luxurious primary suite, complete with a spa-inspired ensuite featuring dual vanities, a soaker tub with tile surround, and a generous walk-in closet. The second and third bedrooms each feature their own walk-in closets, offering ample storage for growing families. A huge bonus room provides the perfect space for a play area, media room, or home office.The fully finished lower level includes a fourth bedroom, a full 4-piece bath, and a large recreation room—perfect for movie nights, home workouts, or guest accommodations.Enjoy peace of mind with recent exterior upgrades, including a brand-new roof, eavestroughs, fascia, and siding (West and North sides). The west-facing backyard is fully landscaped and ready to enjoy with a pergola, deck, and garden area for outdoor relaxation.Located in desirable Sage Hill, you’ll love the access to parks, open spaces, and all major amenities including shopping and dining.Don’t miss your opportunity to own this upgraded and meticulously maintained home. Book your private showing today! (id:60626)
Royal LePage Benchmark
12 Lakeside Cr
Kingsville, Ontario
Step into the serene charm of one of Kingsville’s most coveted addresses—this oversized 3 BR, 2.1 Bath, 1900+ sq ft townhome is tucked in a truly storybook setting, backing directly onto beloved Lakeside Park! Imagine waking up to panoramic views of Mill Creek, lush parkland, & the picturesque cobblestone bridge—all from your own backyard. Whether it’s the gentle breeze off the lake or the peaceful murmur of the water, this home is a front-row seat to Kingsville’s natural beauty all year long. Inside, you’ll love the thoughtful layout & smart updates throughout. The renovated Kitchen is ready for morning coffee or entertaining, flowing effortlessly into welcoming Living Rm featuring a cozy gas fireplace. The large patio doors invite the outdoors in, offering tranquil views & direct access to the ample outdoor living space—perfect for relaxing mornings or sunset drinks. Upstairs, new plush carpet adds comfort throughout. The oversized Primary BR is a private retreat, complete w/ bonus sitting area ideal for reading, work, or unwinding. Two additional BRs offer space for family, guests, or a home office/studio. Main floor powder rm, full Laundry, & attached 2-car Garage add everyday ease. Updates incl. epoxied entry, new roof, furnace, A/C & tankless HTW—so all you need to do is move in! Walkable to Kingsville’s best cafés, shops, restos, wineries & the waterfront—this home blends luxury, lifestyle & location like no other. Ideal for downsizers, retirees or anyone seeking a perfect location to call home. Homes like this don’t come up often—book your showing today & claim your slice of Kingsville magic! (id:60626)
RE/MAX Capital Diamond Realty
88 Purnell Drive
Hamilton, Ontario
This beautifully cared for, move-in ready home is on the market for the first time in over forty years and the pride of ownership shows! From the charming curb appeal to the large covered front porch, it’s inviting from the start. The main level offers three spacious bedrooms, a bright, functional layout, and many updates including: newer windows, roof, appliances, a newer garage door, furnace, and central air. It’s been so well maintained, you can just move in and enjoy it. Downstairs, the fully finished basement features large windows, a full bathroom, a wet bar, and potential for two more bedrooms. With a separate entrance, it’s ideal for guests, extended family or an in-law suite. There’s also great storage throughout. The fully fenced backyard is beautifully landscaped with stunning gardens and a newer above-ground pool. Perfect for relaxing or entertaining. Located in a quiet, sought-after neighborhood with easy access to everything you need, this home offers comfort, space, and flexibility for today’s family. Come see it for yourself! (id:60626)
Royal LePage State Realty Inc.
107 Lucas Terrace Nw
Calgary, Alberta
This stunning modern home, nestled in the highly desirable community of Livingston located close to Carrington Plaza, effortlessly blends contemporary sophistication with versatile living spaces. The exterior captivates with a harmonious mix of gray and red siding, a sleek black garage door, and upgraded, oversized windows that flood the interior with natural light. A meticulously maintained front yard and smooth concrete driveway boost curb appeal, while the community offers scenic views of lush parks, a tranquil pond, and breathtaking mountain vistas visible from the main floor and master bedroom. Just steps away, beautifully landscaped parks and a serene pond provide an ideal setting for outdoor recreation.Inside, an inviting open-concept layout shines with luxurious upgrades. The main floor features elegant luxury vinyl planks in a warm, inviting hue, complementing light gray walls. The kitchen is a culinary gem, showcasing crisp white cabinetry with bold blue lower cabinets, a generous island with upgraded quartz countertops, and premium stainless steel appliances, including a gas range and stylish range hood. Sophisticated pendant lighting enhances the space, while sliding glass doors open to a spacious deck, perfect for entertaining with views of the expansive backyard and distant mountains. A dedicated office room on the main floor offers a serene retreat for remote work, bathed in natural light.Upstairs, a bonus room with a dramatic vaulted ceiling creates a grand space ideal for a family room, home theater, or extra living area. The primary bedroom is a tranquil haven with oversized windows framing stunning mountain views, offering ample room for customization. Three additional well-proportioned bedrooms feature plush carpeted flooring and large windows, suitable as guest rooms, nurseries, or offices.The bathroom is a luxurious escape, featuring a double vanity with white cabinetry, a deep soaking tub, and a sleek glass-enclosed shower with modern ti le work, complemented by high-quality hardwood flooring. The walkout basement, though unfinished, offers a blank canvas for creativity, with two large windows flooding the space with light, perfect for a custom recreation room, guest suite, or home gym.The backyard stands out with a large, fenced grassy area for children or pets, and a deck that seamlessly links indoor and outdoor living. Centrally located in Carrington Plaza, the home provides easy access to beautifully landscaped parks, a modern playground, and a tranquil pond just steps away, all visible in aerial views. With upgrades like larger windows, luxurious finishes, breathtaking mountain views, and proximity to nature, this home is an exceptional opportunity for buyers seeking style, comfort, and personalization. The property is close to Schools, Fire stations, Gas stations, bus terminal, grocery stores (super store, Walmart, No frills, FreshCo, Costco & others), Medical clinics, strip malls, YMCA, theaters, Banks, other amenities. (id:60626)
Dreamhouse Realty Ltd.
241 Creekstone Path Sw
Calgary, Alberta
Welcome to Pine Creek! This former showhome (Concord model) built in 2022 by Trico Homes is a must see! This home is NEW and has NEVER been occupied as it was used as a Show home until June 2025. This beautiful house sits on a large CORNER lot and is perfect for a multi generational and pet lovers home. This air conditioned home has no details spared with about $140K in UPGRADES! The open living room and dining room features 10 foot ceilings, beautiful light fixtures, wallpapered fireplace and beautiful quartz countertop kitchen island in the main floor. Here you will also find a main floor bedroom and a 4 piece bathroom for grandparents or guests. Beautiful engineered hardwood on the main floor and upgraded carpet on the upper floor. The Chef's kitchen features an upgraded stainless steel appliances package which includes a 24" built-in dishwasher, a french door refrigerator with water and ice maker, a 300 CFM hood fan, microwave, and a gas stove. The kitchen has many upgrades like soft close doors and drawers, 42" full height cabinets, and LED rope lighting under the cabinets. Completing the main level is a large outdoor wooden deck, a walk-through pantry leading to the mudroom with locker walls and a dog wash perfect for the furry family members. There is a convenient side entrance for future potential renting of the basement or for your teenage kids! The basement ceiling is 9 feet tall and there is a large hot water tank, and a high efficiency Goodman furnace and Heat Recovery Ventilation system (HRV) for added cost savings. The house also boasts a 2 car garage with an electric car charger rough in. Going upstairs, you will find a very large bonus room and a convenient upper floor laundry room with washer and dryer. The Primary bedroom features a 5 piece ensuite bathroom with a nice large soaker tub and a shower with upgraded 10 mm glass enclosure. On the other side of the large bonus room are two other bedrooms and a bathroom with double vanity and a linen clos et. Each room in the house is aesthetically designed with custom wallpapers and window treatments. This home has full Security package wired in, and a solar system. There are also built-in speakers and an Amplifier connected in the basement to pipe sound into the house! Book your showing now and see the gem of this house nestled between beautiful playgrounds and close proximity to schools and shopping facilities. Please note that the pictures taken were when the property was a show home. (id:60626)
Cir Realty

