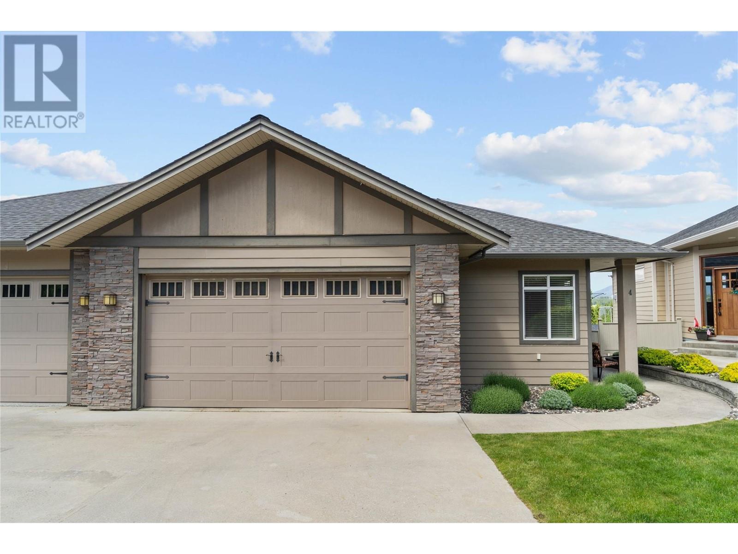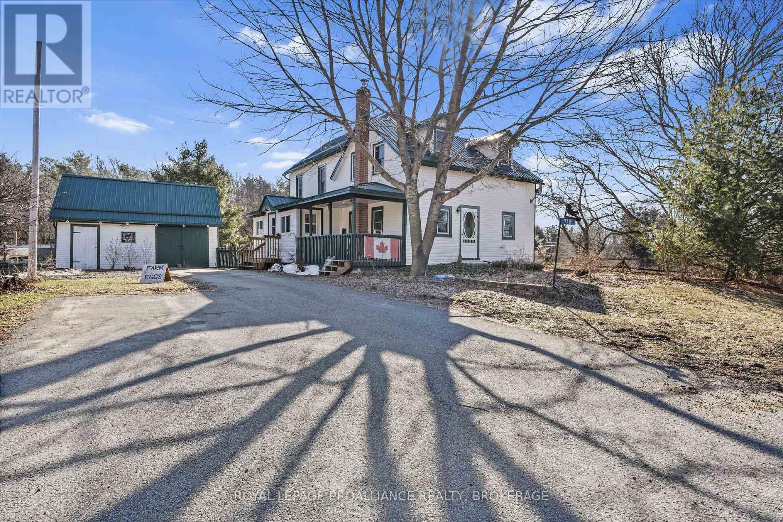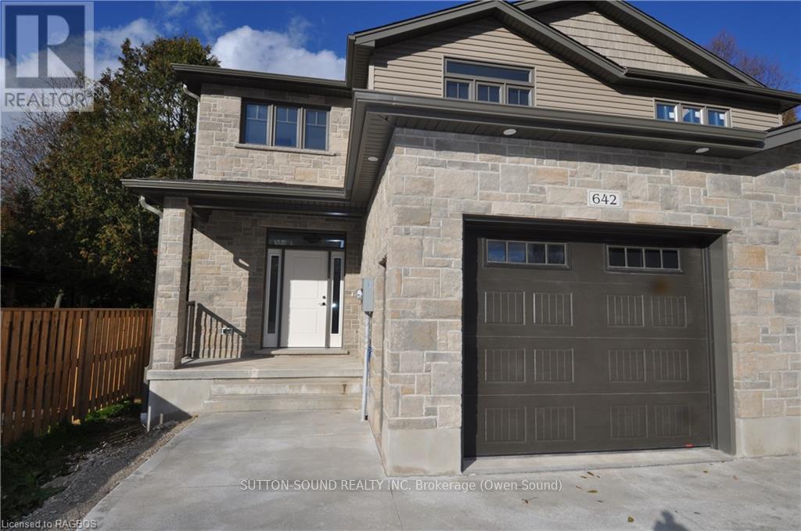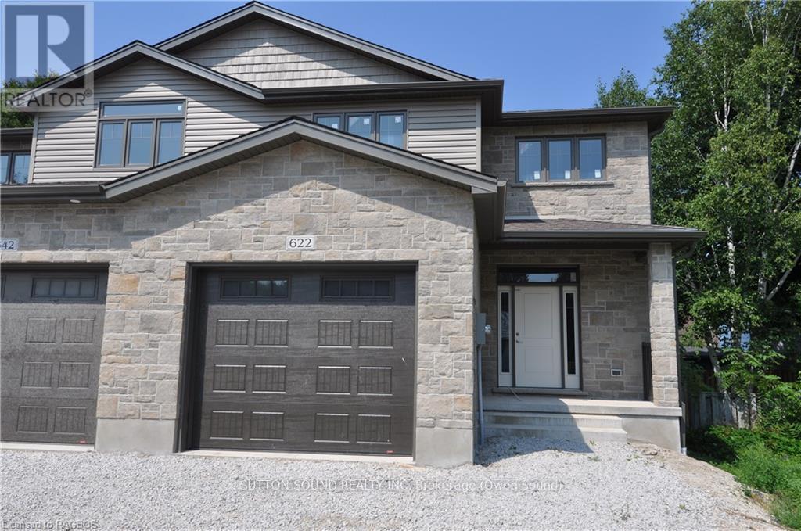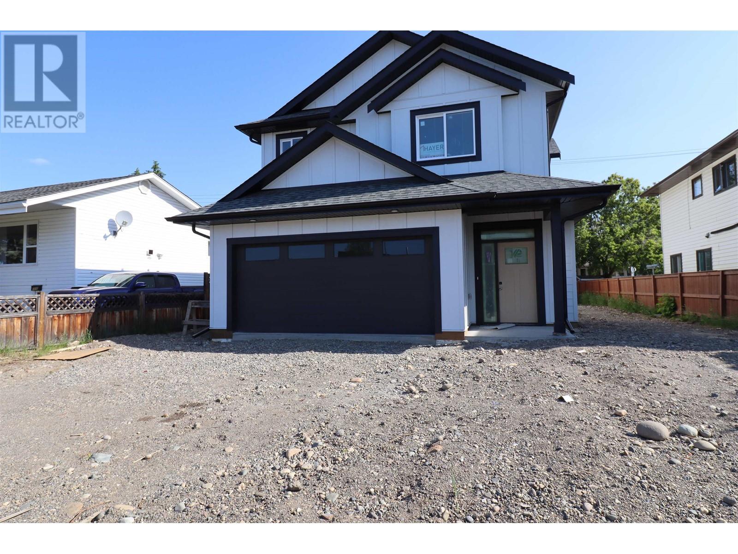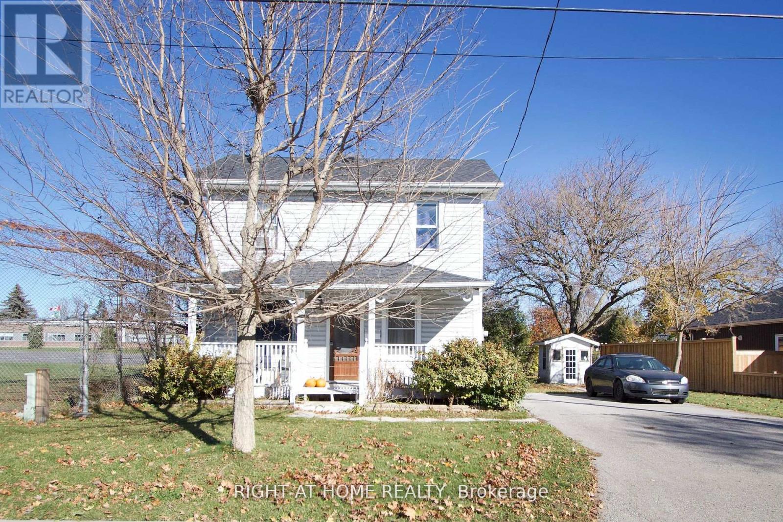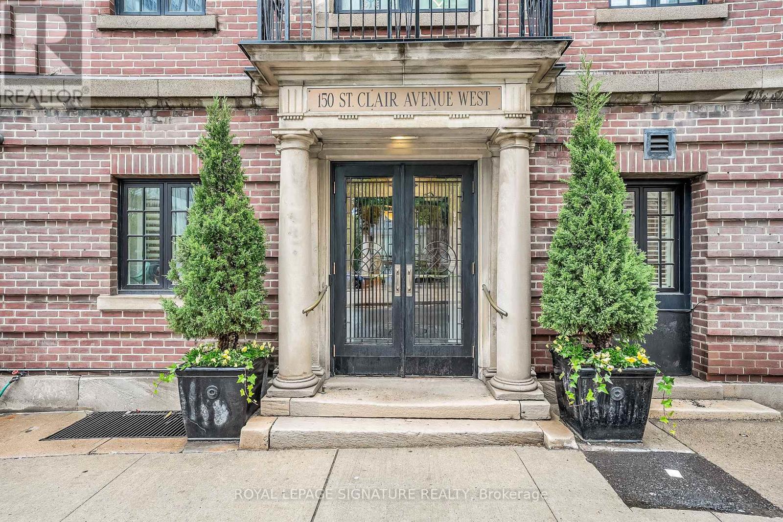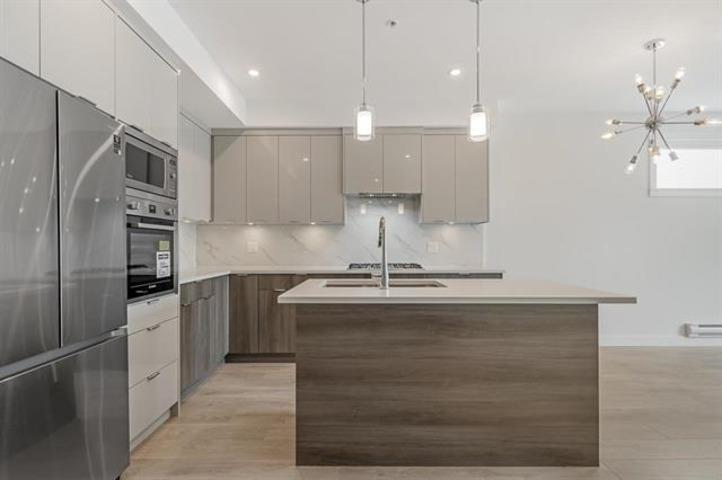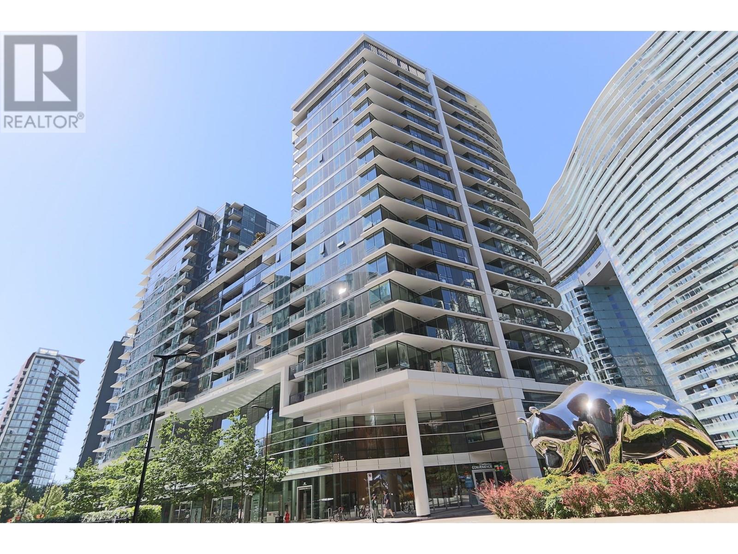1431 Auto Road Se Unit# 4
Salmon Arm, British Columbia
AMAZING LAKE AND MOUNTAIN VIEWS from this beautiful executive style level entry townhome in Vista Views! 3 Bedrooms, 2 1/2 bathrooms with over 3400 sq. ft. of living space in the home. Lovely open floor plan with glass sliders to the sundeck with glass railings that also creates a large covered patio for down below, each offering beautiful views. A full daylight basement, plus upper Loft gives you tons of space for hobbies, entertaining and guests! The Primary bedroom has a 5 pc ensuite and spacious walk in closet and is located on the main floor, along with main floor laundry and access to your double garage. The kitchen offers stainless steel appliances, a walk in pantry, granite counters with a large peninsula giving loads of work space and room for bar stools! Stay comfortable in all seasons with central A/C and two gas fireplaces. Don't miss this one! (id:60626)
RE/MAX Shuswap Realty
30 Amblehurst Way Nw
Calgary, Alberta
Welcome to 30 Amblehurst Way NW in the community of Moraine! This Jayman built 2 storey home has over 2380 square feet of developed space and has 4 bedrooms and 3 bathrooms with so many amazing features. For example this home features the technology package from Jayman which includes 6 solar panels on the roof to save money on utility bills! Other features include a tankless hot water system and an Ecobee smart thermostat. The custom kitchen has many upgrades as well such as a 14 foot island with a built in microwave and Blanco Silgranite sink; Full height cabinets to the ceiling, quartz countertops throughout the home, under mount sinks, hardware upgrades for all the cabinets and doors, soft close cabinets and closet doors, large basement window of 60x36, a raised foundation which means a 9 foot basement ceiling! There is also a convenient side entrance. There are Kasa Smart Lights(which are dimmable) in the basement, dining room, and bonus room. There is also an Ultraviolet air purification system installed with a Heat Recovery Ventilation (HRV) to save even more money. There is unbelievable value in this home, so don't delay! (id:60626)
Cir Realty
2099 Balharrie Avenue S
Ottawa, Ontario
Incredible Value in a Prime Location! Lovingly maintained by its original owners, this spacious 4-bedroom, 2.5-bathroom home is tucked away on a quiet, family-friendly street. The main level offers a bright and functional layout with hardwood floors, large windows, and a formal living room anchored by a cozy gas fireplace. The dining room opens directly onto a generous backyard patioideal for summer entertaining. A rare main-floor bedroom with a closet provides excellent flexibility, perfect for guests, a home office, or multigenerational living. The kitchen overlooks the beautifully landscaped backyard, offering peaceful views throughout the seasons. Upstairs, the large primary bedroom features ample closet space and is accompanied by two additional generously sized bedrooms and a full bathroom. The finished basement expands your living space with a full bathroom, laundry room, secondary kitchen, workshop, and an open area that can serve as a rec room, gym, or hobby space. The oversized backyard is a true highlight, offering endless potentialwhether you dream of adding a pool, hot tub, play area, or garden. Additional perks include a long driveway with parking for four vehicles and a smoke-free, pet-free interior. Ideally located near top-rated schools, public transit, major highways, hospitals, and downtown, this home offers the perfect blend of comfort, space, and convenience. Come see it for yourself, you won't be disappointed! (id:60626)
Royal LePage Team Realty
718 Jones Falls Road
Rideau Lakes, Ontario
Charming Century Home on 3 Acres with Exceptional Features! Step into the timeless beauty of this charming 1.5-storey century home, offering 3 bedrooms, 2 bathrooms, and set on 3 picturesque acres. Built in 1879 with an addition in 1910, this home blends historic character with modern updates. Enclose porch adds additional storage option. The property is complete with outstanding outbuildings, lush gardens, apple trees, and expansive pastures. A well-equipped barn with stalls, a paddock, and a tack room provide ample space for animals and storage. The home has been thoughtfully updated, featuring a new kitchen in 2018, two full bathrooms (one on each floor), and a cozy Vermont Castings woodstove with a new chimney installed in 2019. Many of the windows have been replaced, allowing for abundant natural light throughout. The main floor also includes a convenient laundry room. The exterior is low-maintenance with vinyl siding and a durable metal roof. Enjoy the outdoors with lovely porches, a deck, a stone patio, and a large driveway. The garage offers plenty of storage space. A newer outbuilding, built in 2006 with a metal roof, is perfect for use as a workshop, additional storage. The entire property is fully fenced, with mature woods at the rear, providing both privacy and beauty. The gardens are brimming with perennials, and theres plenty of room to grow your own vegetables. We look forward to welcoming you home! (id:60626)
Royal LePage Proalliance Realty
642 8th Street W
Owen Sound, Ontario
Welcome to this spacious 4-bedroom, 3.5-bathroom semi-detached home, ideally located on a quiet street just steps from Hillcrest Elementary and Owen Sound District High School. Offering over 2,500 sq ft of finished living space, this two-story home combines comfort, convenience, and quality finishes throughout. The main level features a generous great room with a cozy fireplace and walkout to a 10' x 12' pressure-treated deck perfect for relaxing or entertaining. The kitchen is a chefs delight, showcasing a large island, quartz countertops, and ample cabinetry. Hardwood flooring runs throughout the main floor and upstairs hallway, while ceramic tile adds a clean, modern touch to the bathrooms and laundry room. The primary suite includes a well-appointed ensuite with an acrylic shower and quartz countertop. The finished lower level offers a spacious family room, a fourth bedroom, and a 3-piece bathroom ideal for guests or extended family. Additional highlights include a fully covered front porch, concrete driveway and walkway, finished garage with automatic door opener, and attractive Shouldice stone exterior. Energy-efficient features include a high-efficiency gas furnace, HRV system, central air conditioning. Located within walking distance to schools, grocery stores, and other key amenities, this home truly has it all. (id:60626)
Sutton-Sound Realty
622 8th Street W
Owen Sound, Ontario
Welcome to this spacious 4-bedroom, 3.5-bathroom semi-detached home, ideally located on a quiet street just steps from Hillcrest Elementary and Owen Sound District High School. Offering over 2,500 sq ft of finished living space, this two-story home combines comfort, convenience, and quality finishes throughout. The main level features a generous great room with a cozy fireplace and walkout to a 10' x 12' pressure-treated deck perfect for relaxing or entertaining. The kitchen is a chefs delight, showcasing a large island, quartz countertops, and ample cabinetry. Hardwood flooring runs throughout the main floor and upstairs hallway, while ceramic tile adds a clean, modern touch to the bathrooms and laundry room. The primary suite includes a well-appointed ensuite with an acrylic shower and quartz countertop. The finished lower level offers a spacious family room, a fourth bedroom, and a 3-piece bathroom ideal for guests or extended family. Additional highlights include a fully covered front porch, concrete driveway and walkway, finished garage with automatic door opener, and attractive Shouldice stone exterior. Energy-efficient features include a high-efficiency gas furnace, HRV system, central air conditioning. Located within walking distance to schools, grocery stores, and other key amenities, this home truly has it all. (id:60626)
Sutton-Sound Realty
1848-1850 6th Avenue
Prince George, British Columbia
* PREC - Personal Real Estate Corporation. This stunning new home is perfectly located in the Crescents neighborhood. Open concept main floor living will be perfect for families or entertaining. The spacious primary bedroom with walk-in closet and private ensuite faces south flooding it with natural light. The covered sundeck is perfect for BBQs and gatherings. There is a legal 1 bedroom suite on the lower level to help supplement the mortgage or perfect ground level multi-generational living. Finished with hardy plank and triple pane windows on the outside and stylish but functional vinyl plank flooring in the living spaces with carpet in the bedrooms. (id:60626)
RE/MAX Core Realty
53 Duke Street
Clarington, Ontario
Spacious 4-Bedroom, 2-Bathroom Home Situated on a Prime 66 Ft x 96 Ft Lot in Bowmanville. All Essential Studies and Assessments Have Been Completed, Including: An Archaeological Study, Environmental Assessment, Zoning Variance for Severance, and Conceptual Plans for 6 Residential Units. Topographical and Boundary Surveys Have Also Been Completed. Vendor Financing Available. (id:60626)
Right At Home Realty
53 Duke Street
Clarington, Ontario
Spacious 4-Bedroom, 2-Bathroom Home On A Generous 66 Ft X 96 Ft Lot In Bowmanville. This Charming Property Offers Plenty Of Space For Families, Featuring A Bright And Inviting Layout. Well-Maintained And Move-In Ready, Its An Excellent Opportunity For First-Time Buyers Or Those Looking For A Comfortable Home In A Desirable Neighborhood. Vendor Financing Available! (id:60626)
Right At Home Realty
101 - 150 St Clair Avenue W
Toronto, Ontario
Timeless NYC Charm Meets Modern Elegance! Welcome to a rare gem in the heart Yonge & St Clair, beautifully restored 2-bedroom, 1-bath residence captures the sophistication of 1920s New York City style with the comfort and convenience of modern living. Nestled within a formal Georgian-style low-rise building at prestigious Amsterdam Square, this home exudes historic elegance from the moment you arrive. Step into a grand living space featuring soaring high ceilings, hardwood flooring, and a classic wood-burning fireplace that creates a warm, inviting ambiance.T he sleek, updated kitchen and baths blend timeless design with contemporary finishes, offering both style and functionality. Overlooking the charming Amsterdam Square and the serene private courtyard this makes for perfect quiet mornings or evening reflections.This residence is more than a home, it's a statement of enduring taste and refined city living. (id:60626)
Royal LePage Signature Realty
A312 14468 72 Avenue
Surrey, British Columbia
Welcome to AMSON SQUARE, located in the heart of East Newton. This 3 bedroom 2 bathroom north facing unit is one of the biggest in the complex with 1,176 sq.ft. + balcony. An open concept layout with modern finishing, 9 ft ceiling, pot lights, an energy efficient heat pump /air conditioning, laminate flooring throughout the living/dining areas & carpet in the bedrooms with zebra window covering. Kitchen features waterfall island, quartz countertops, high end S/S BOSCH appliances, gas stove and engineered quartz countertops. Outdoor amenities include roof top patio, BBQ area, party hall, rooftop play area for kids with beautiful mountain views. Just steps from local shops, restaurants, elementary schools, high schools & transportation. Hot water & Gas included in strata fee. (id:60626)
Team 3000 Realty Ltd.
1507 68 Smithe Street
Vancouver, British Columbia
This exceptional 550 sqft 1 bed+den, air-conditioned unit offers a versatile layout. Designed with high-end finishes, this home includes in-suite laundry and a gourmet kitchen equipped with premium appliances and elegant stone countertops. Enjoy serene courtyard, water, and pool views from your private retreat, while benefiting from five-star building amenities, including concierge service and hotel-style conveniences. A perfect blend of sophistication, comfort, and functionality in one of Vancouver´s most sought-after addresses. (id:60626)
Unilife Realty Inc.

