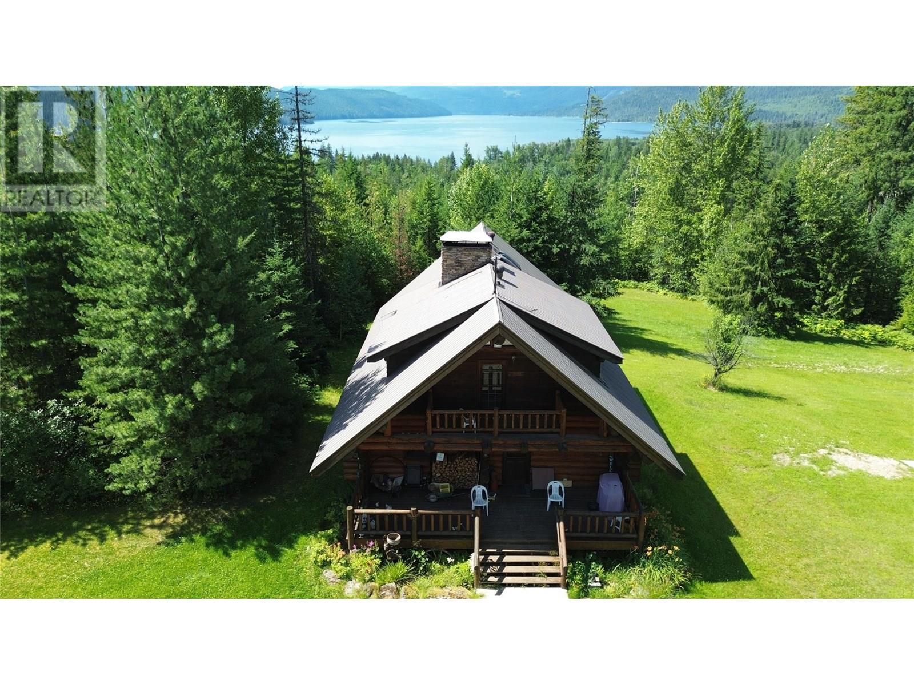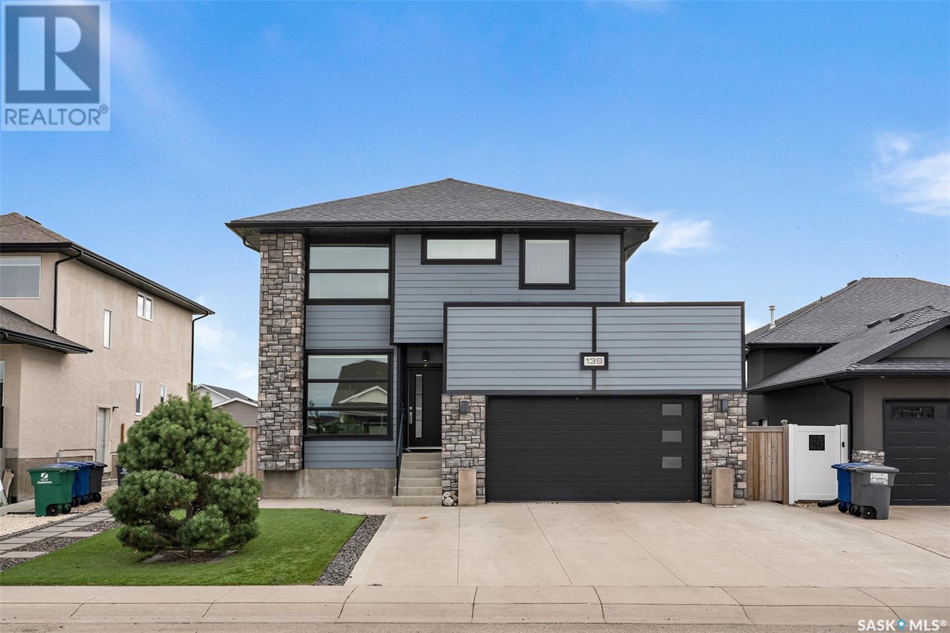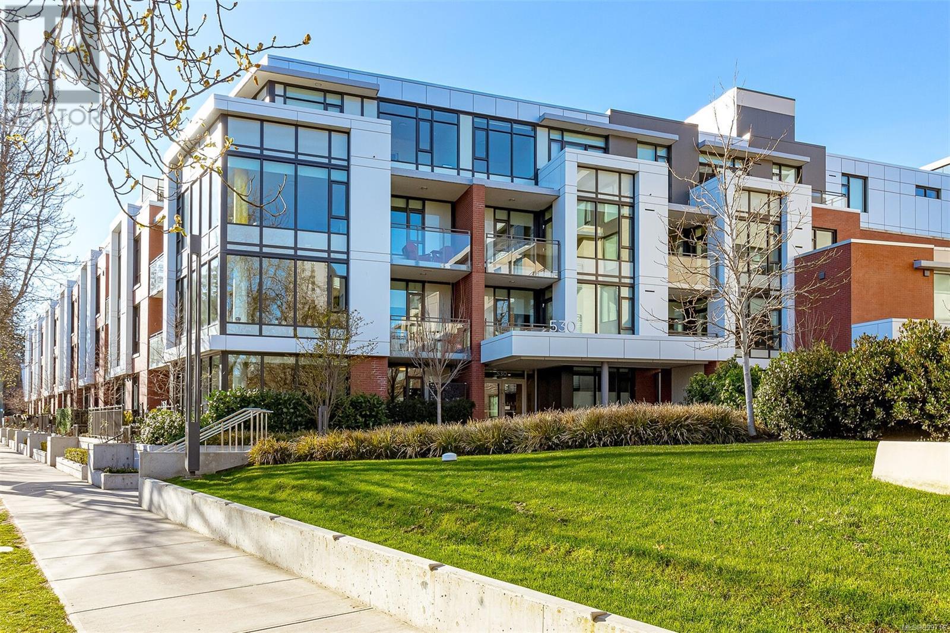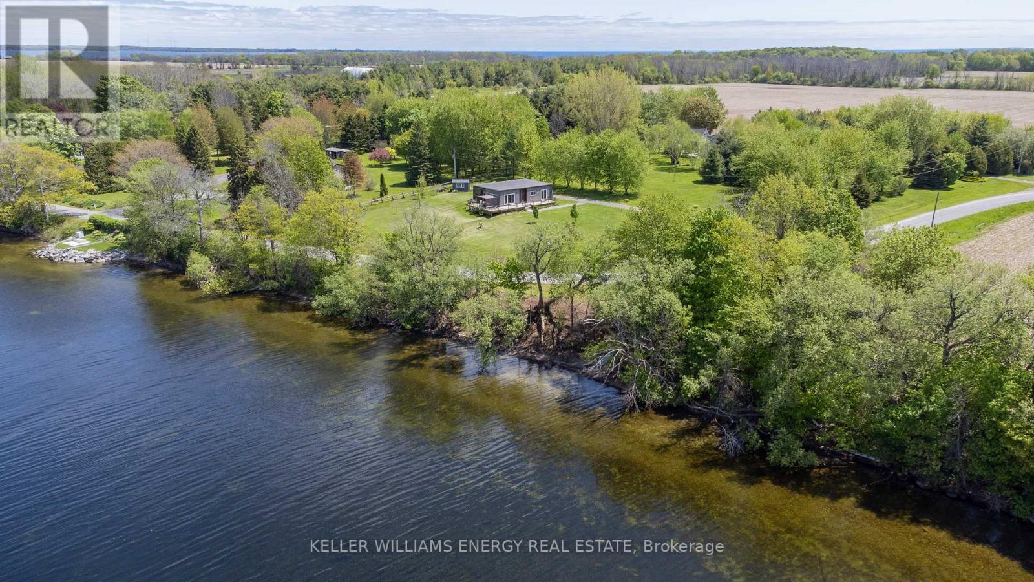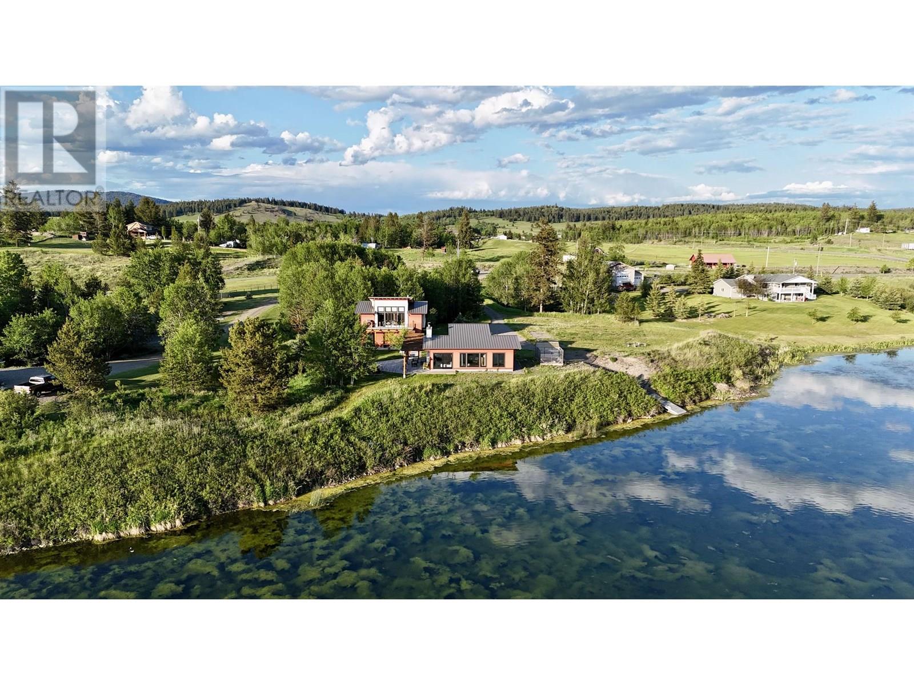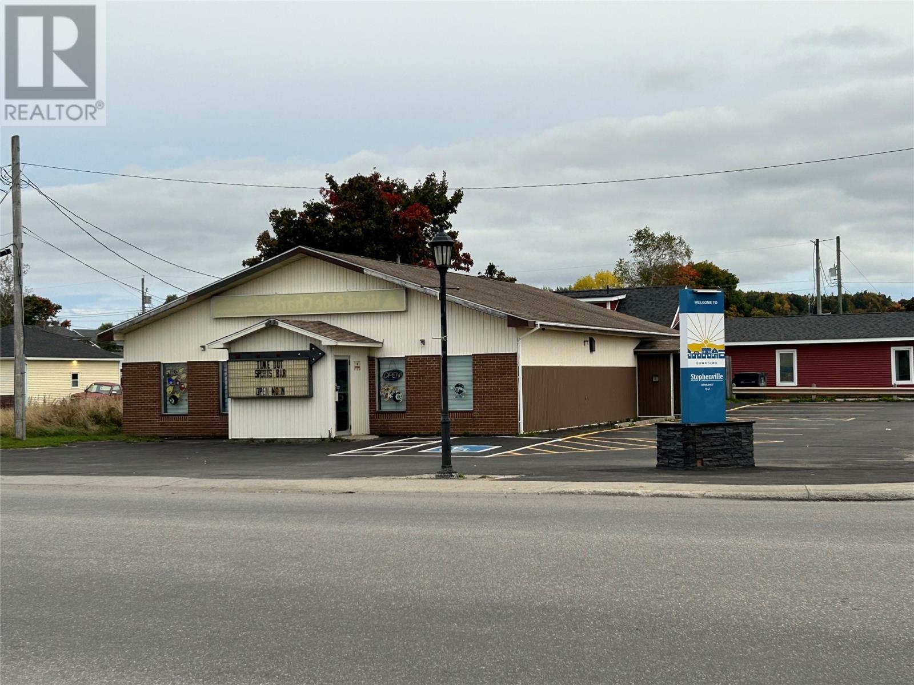13404 160 Av Nw
Edmonton, Alberta
Welcome to this Absolutely Stunning, 2 storey, 2665 sqft house situated in the desirable community of Carlton! Perfect for large family! Features total of 5 bedrooms, 3 bathrooms, living room, family room, bonus room, 2 dining areas & a TRIPPLE ATTACHED GARAGE. Main floor greets you with double doors, open to below high ceiling, natural light pouring through oversized windows, hardwood floorings adjacent to formal dining area. Spacious kitchen has plenty of kitchen cabinets, L-Shaped kitchen counter & corner pantry. Family room w cozy fireplace, TV niche & large windows. Breakfast nook w patio door overlooking to loving, landscaped back yard & deck, your private oasis for relaxation. Convenient main floor bedroom, full bathroom & laundry area. Upper floor comes with bonus rooms & 4 sizable bedrooms & 2 bathrooms. King-sized master bedroom offers walk-in closet & a 5pc en-suite. Walking distance to school/playground/park & lakes. Easy access to public trans/shopping & all amenities. Just move-in & enjoy! (id:60626)
RE/MAX Elite
1361 Horning Road
Seymour Arm, British Columbia
Off grid log cabin home nestled in the heart of Seymour Arm. With approximately 5 acres of pristine land, this two-story log cabin has 2 bedrooms and 3 baths and fully finished basement. Nice lake and mountain views. There is plenty of space for all your toys with 2 extra large shops. The home is powered by solar and generator back up. The heating is from outdoor wood boiler. The acreage is all usable and just a short drive or walk to Silver beach provincial park. (id:60626)
Royal LePage Downtown Realty
139 Johns Road
Saskatoon, Saskatchewan
Located on prestigious Johns Road in Evergreen, this 1,941 sq ft two storey home blends luxury, comfort, and functionality. Step inside to find a sunlit front office, perfect for remote work or a quiet reading nook. The open concept main floor features a stylish kitchen with granite countertops, stainless steel appliances, a walk in pantry, and a spacious island that connects seamlessly to the dining area and cozy living room with a gas fireplace. Upstairs, the primary suite impresses with vaulted ceilings, a spa like 5 piece ensuite, and a generous walk in closet. Two additional bedrooms and a full bath complete the upper level. The fully developed basement adds even more versatility, offering two more bedrooms, a full bathroom, and a large family room—ideal for guests, kids, or movie nights. Outside, enjoy a low maintenance lifestyle with artificial turf in the front yard and a beautiful two tiered back deck, partially covered for added comfort. A double attached garage and a rare single detached garage with lane access provide incredible parking and storage options. This is your opportunity to own a thoughtfully designed home on one of Evergreen’s most desirable streets. Book your private showing today. (id:60626)
Exp Realty
427 Lawthorn Way Se
Airdrie, Alberta
** BIG PRICE CHANGE** Great Value on this nearly NEW FULLY FINISHED HOME with ILLEGAL BASEMENT SUITE bringing in $1500 per month INCOME! Wow what a great mortgage helper! This fantastic AVI Home stills feels brand new inside with barely a scratch on the wall. Located in one of Airdrie’s newest community of Lanark and situated on a large corner lot, just steps away from a large park, playground, and future schools. Upgrades of note include TRIPLE PANE WINDOWS throughout, Quartz counters, Extra Windows and High-end Window Blinds. The first thing you will notice is the wonderful curb appeal and wait until you see it at night with the lights shining. The main features an open design showcasing the large living room with modern fireplace and a spacious dining that leads out to the rear deck. The fully loaded kitchen offers stainless steel appliances, quartz counter tops, luxury vinyl plank flooring, full height upper cabinets and walk through pantry. Upstairs includes a spacious master suite with 5 pc ensuite and a spacious walk in closet with nice built-ins. The central bonus room, pocket office, laundry room, main bath and two more bedrooms, both with walk in closets, complete the upper floor. The separate side basement entrance is setup perfectly for the basement suite (illegal) and there is plenty of side parking as well. The basement is fully finished really nicely with a kitchen matching the quality of the main kitchen, spacious living room and huge 4th bedroom with wardrobe. There’s also a separate laundry and nice 3 pc bath with tiled shower. Laminate flooring throughout also. Being a corner lot you have A LOT of room for RV parking or future yard finishing as you like. (id:60626)
Evolve Realty
9 Piper Place
Hamilton, Ontario
Welcome to 9 Piper Place, a beautifully maintained and fully renovated backsplit nestled in a quiet, family-friendly enclave of Hamilton. Renovated from top to bottom, this charming home features brand new flooring, a modern kitchen with new stainless steel appliances, and stylish finishes throughout. It boasts exceptional curb appeal and offers the perfect blend of comfort, functionality, and location. With a fully finished basement and two well-appointed kitchens, this property is ideal for multi-generational living or hosting extended family with ease. The home also comes with an approved plan by the City for the construction of a separate walkout/entrance from the basement family room, offering even more potential for private living space or rental income. Located near a park and with convenient access to the Linc, it offers both recreational options and an easy commute. Whether you're looking for a move-in ready family home or a flexible layout that accommodates various living arrangements, 9 Piper Place delivers unmatched value and versatility. Don't miss this rare opportunity to own a stylish, turnkey home in one of Hamilton's most desirable neighborhoods. (id:60626)
Keller Williams Complete Realty
9 Piper Place
Hamilton, Ontario
Welcome to 9 Piper Place, a beautifully maintained and fully renovated backsplit nestled in a quiet, family-friendly enclave of Hamilton. Renovated from top to bottom, this charming home features brand new flooring, a modern kitchen with new stainless steel appliances, and stylish finishes throughout. It boasts exceptional curb appeal and offers the perfect blend of comfort, functionality, and location. With a fully finished basement and two well-appointed kitchens, this property is ideal for multi-generational living or hosting extended family with ease. The home also comes with an approved plan by the City for the construction of a separate walkout/entrance from the basement family room, offering even more potential for private living space or rental income. Located near a park and with convenient access to the Linc, it offers both recreational options and an easy commute. Whether you're looking for a move-in ready family home or a flexible layout that accommodates various living arrangements, 9 Piper Place delivers unmatched value and versatility. Don’t miss this rare opportunity to own a stylish, turnkey home in one of Hamilton’s most desirable neighborhoods. (id:60626)
Keller Williams Complete Realty
410 530 Michigan St
Victoria, British Columbia
Welcome to Capital Park Residences! One Bedroom plus Den Unit! Master-plan community brought to you by award winning Concert & Jawl Properties. Situated in the heart of Victoria's Historic Inner Harbor, take advantage of the lifestyle presented: steps to downtown, Fisherman's Wharf, Red Barn Market, Good Earth & Discovery Coffee! Rarely do resales come available & its obvious why once entering this immaculately kept 1Bed+Den & 1Bath home. This executive 725 sq/ft TOP floor unit will surely impress. Enjoy a luxurious kitchen w/a quartz waterfall island & backsplash, integrated Bosch apps, custom built-ins & beautiful Cabinetry. A bright, open Floorplan is highlighted w/large windows (& custom Phantom screens) & a generous patio overlooking the common courtyard. A Den w/built-ins is perfect for that home office or young ones. An elegant cheater Ensuite showcases in-floor heating & a custom shower & medicine cabinet. Bonus amenities: Gym, Serenity Lounge, 1Parking, Storage & bike storage! (id:60626)
Day Team Realty Ltd
326 Cressy Bayside Road
Prince Edward County, Ontario
Big Waterfront. Two Units. Endless Potential. This is your chance to own a slice of County paradise with over 260 feet of pristine pebble beach shoreline and more than an acre of beautifully treed land in sought-after Cressy. Built in 2018, this 4 Season modern Bonneville home offers clean lines, a clever layout, and one seriously stunning setting. Here's why this one stands out: 1. Waterfront Goals. Step out to your private shoreline with gradual entry into clear Lake Ontario waters. Swim, kayak, or just soak in those endless views. Sunset lovers, this ones for you. 2. Two Units, One Smart Investment. Set up as two separate units: a bright 2-bed, 1-bath suite with wall-to-wall windows that showcase the shoreline and a 3-season sunroom, PLUS a separate studio unit with its own kitchen and bathroom. Ideal for multi-gen living, guests, or rental income. 3. Nature in Every Direction. Over an acre of landscaped land filled with a multitude of fruit trees and vibrant shrubs: apple, pear, cherry, flowering linden, catalpa trees, and dozens of lavender plants. Its peaceful, private, and bursting with potential. 4. Form Meets Function. The homes exterior is sleek and contemporary, while inside its all about comfort. The standout feature? A bleached wood paneled ceiling with white beams that gives the main living room a warm, elevated vibe. 5. Ready to Enjoy Now, Easy to Personalize Later. The finishes are simple and clean making this the perfect place to move in now and upgrade over time, or just keep it turnkey for your weekend getaways. If you've been waiting for an affordable waterfront property, you may have just found your reason to Call The County Home! (id:60626)
Keller Williams Energy Real Estate
53 Mercedes Drive
Belleville, Ontario
Location Location!! Welcome to this beautiful Bungalow in Belleville, built in 2020 and perfectly situated on a premium ravine lot with gated access to miles of scenic walking trails. This quiet, sidewalk free street, offers added privacy, extra parking, and a peaceful, family-friendly setting. The large, spacious backyard is a true retreat, fully fenced for privacy and featuring a generous deck, a cozy fire-pit area, interlocked patio paths, and a storage shed for added convenience. Inside, the main floor boasts an open-concept living and dining area, complemented by a stunning, functional kitchen with quartz countertops, plenty of storage space, and Stainless Steel Appliances. On the main floor, the primary bedroom has an upgraded 4-piece ensuite, as well as an additional bedroom that can easily serve as a home office. The fully renovated lower level offers incredible flexibility for growing families or multi-generational living. The rec room features large windows that fill the space with natural sunlight and includes a stylish wet bar with quartz countertops, perfect for entertaining. You'll also find two additional bedrooms, a modern 4-piece bathroom with heated flooring, the meticulously planned laundry room (laundry hook-ups on mainfloor also) and a bonus room, currently used as a playroom but ideal for a home office or additional bedroom. This move-in ready home combines modern updates, functional design, and an unbeatable location, just minutes from shopping, schools, highway access, and endless connection to nature. Don't miss this rare opportunity to own a ravine-lot gem in Belleville. (id:60626)
Keller Williams Energy Real Estate
5460 Carlson Road
100 Mile House, British Columbia
* PREC - Personal Real Estate Corporation. Set on just under 2 private acres along serene Watson Lake, this southwest contemporary property is a one-of-a-kind retreat offering architectural elegance, high-end finishings, and incredible versatility. Two beautifully crafted, self-contained 1-bedroom dwellings—each with luxurious details, spa-inspired baths, and stylish open-concept living—are joined by a stunning timber-framed breezeway. One unit includes a charming lofted sleeping area, perfect for kids or additional guests. Designed for both relaxation and entertaining, the property features expansive decking, a hot tub, a greenhouse, and sweeping lake views. Floor-to-ceiling windows, warm wood accents, and thoughtful design make every space feel light, inviting, and connected to nature. Whether you’re seeking a peaceful year-round home, a multi-family getaway, or an income-generating B&B, this lakefront haven offers endless lifestyle possibilities. (id:60626)
RE/MAX 100
139 Neville Pt Road
Stone Mills, Ontario
Welcome to 139 Neville Point Road! This stunning year round home is uniquely positioned on the highly sought after Beaver Lake. With over 80 feet of direct lakeshore frontage you will not be disappointed! This incredible property offers a three level deck to ensure for beautiful sunsets on your northwest facing waterfrontage. Situated on the quieter side of Neville Point Road, enjoy undisturbed swimming, boating, kayaking, wildlife and much more! There will always be space for the whole family with an interior that offers four spacious bedrooms, two full bathrooms, two oversized living/family areas, tons of storage and a primary bedroom that has a walkout to the main deck. Located just 20 minutes from the 401 & Napanee you can take advantage of the opportunity to work from paradise with great cell phone service and high speed internet. Freshly painted and move in ready it's time to enjoy 2025 at the water! (id:60626)
RE/MAX Hallmark First Group Realty Ltd.
217 Main Street
Stephenville, Newfoundland & Labrador
Discover a vibrant local sports bar that’s a favorite among the community! This bustling venue features: Billiard Pool Tables: Perfect for friendly competition or casual play. Dart Boards: A popular spot for dart enthusiasts, with regular dart nights that draw a crowd. Video Lottery Terminals (VLTs): An added entertainment option for guests. Multiple TVs: Tons of screens to catch all the big games, making it the ultimate spot for sports fans. With ample parking available, customers can easily access the bar for exciting pool and dart nights, creating a lively atmosphere that's perfect for socializing and cheering on their favorite teams. Don’t miss out on this incredible opportunity to own a thriving business in the heart of the community! HST is applicable on sale. (id:60626)
RE/MAX Realty Professionals Ltd. - Stephenville


