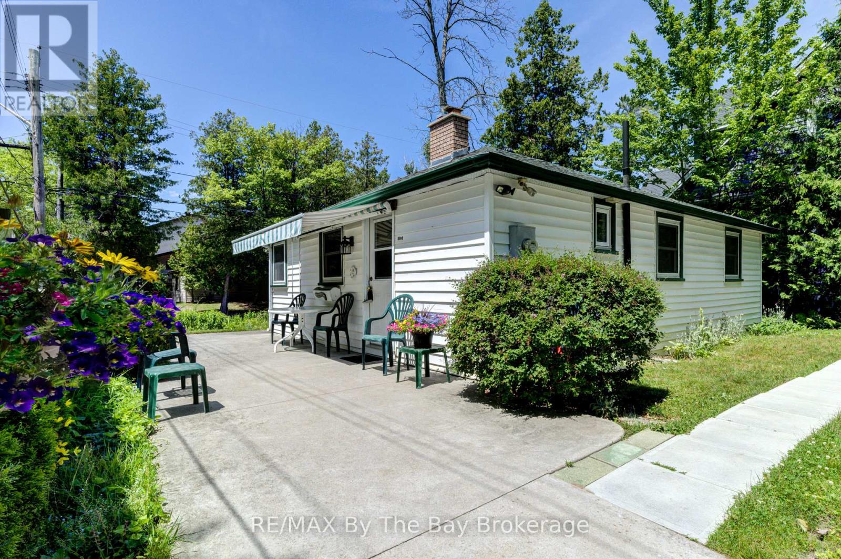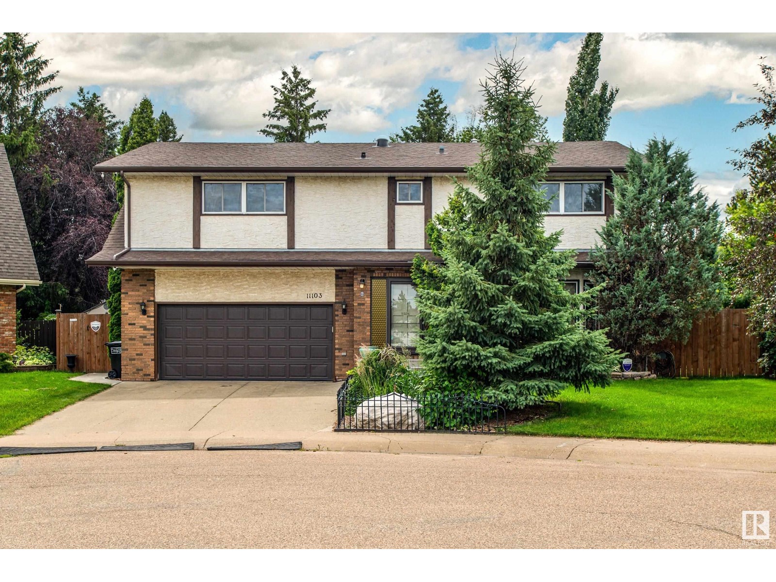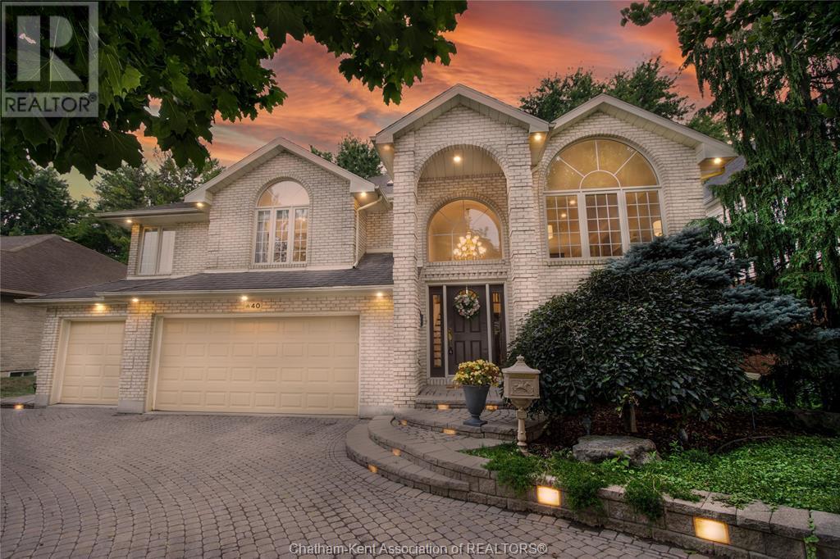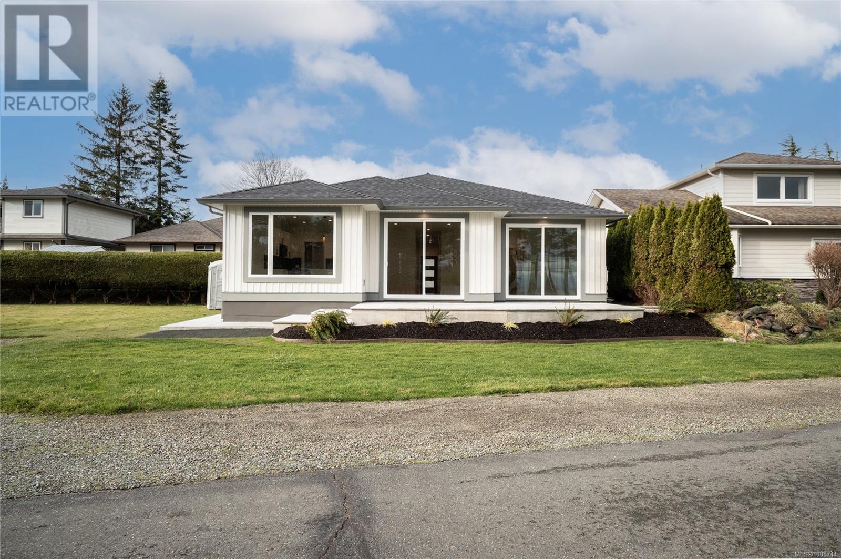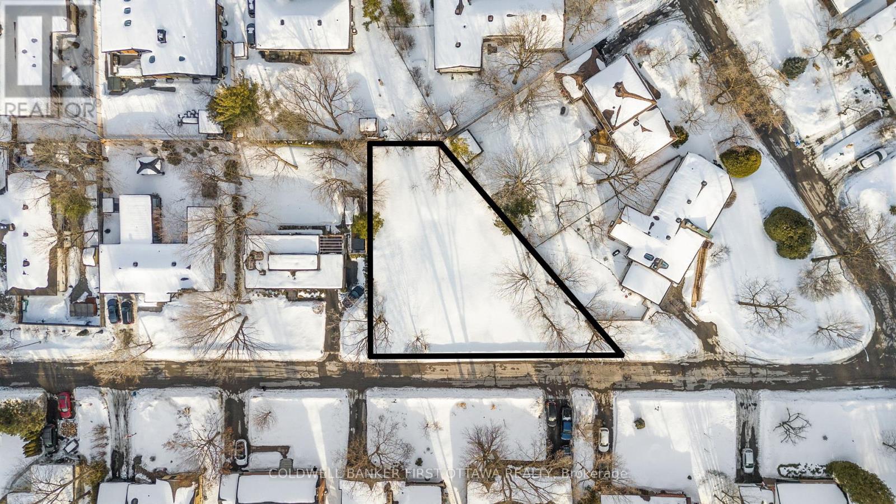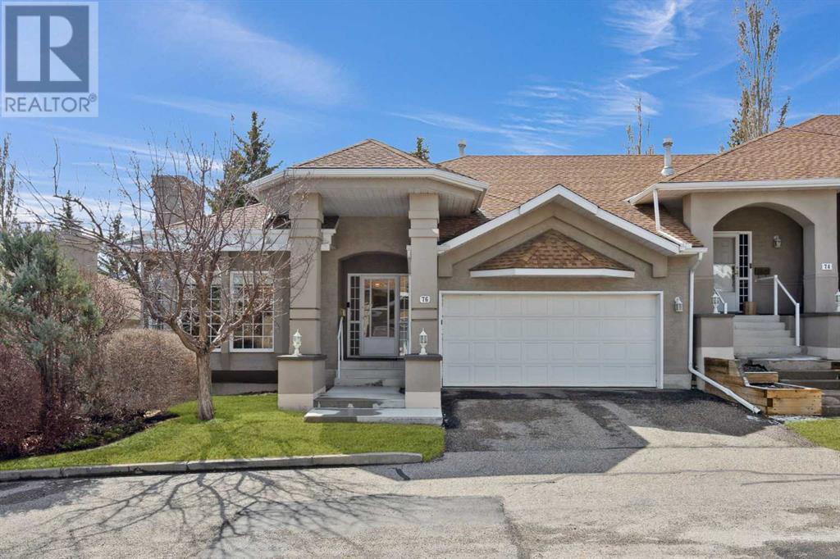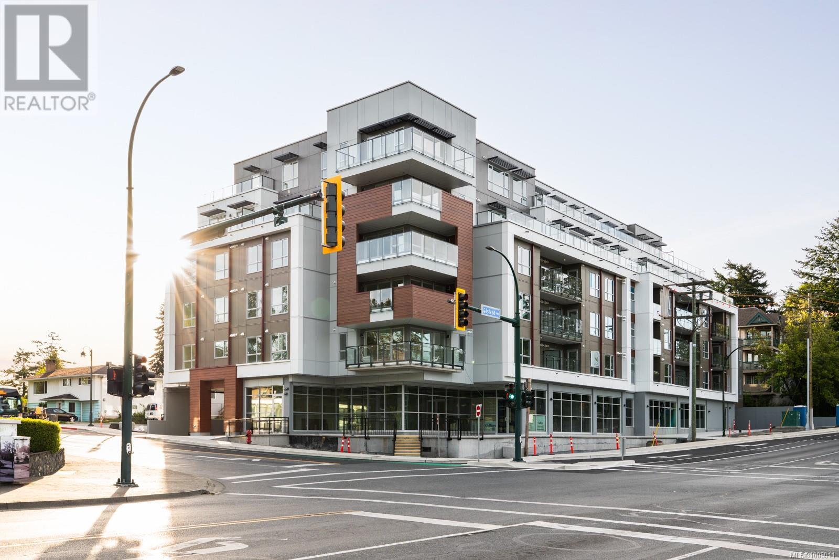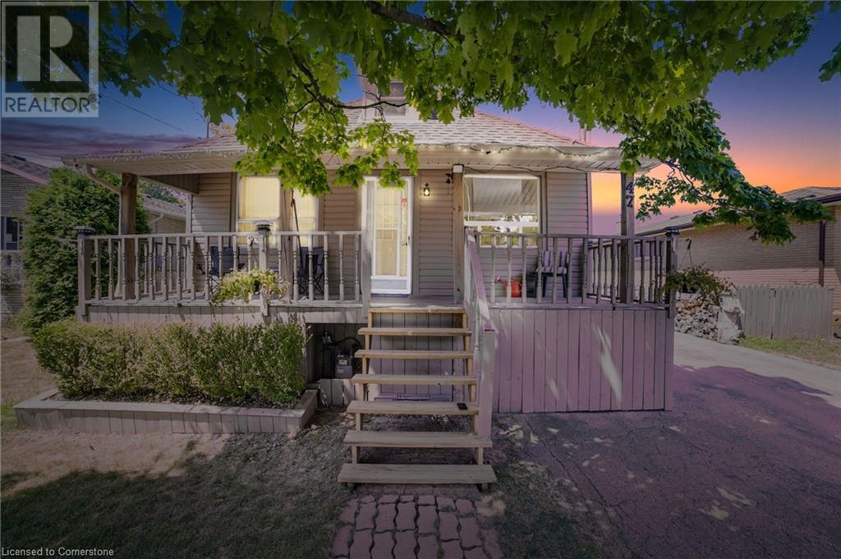1105 Shore Lane
Wasaga Beach, Ontario
If you're looking for one level living right close to the Beach, here's your new home! 2 bdrm with beautiful stone gas fireplace, main flr laundry, concrete driveways (2) & patios, single garage with updated windows and roof! Well insulated with spray foam makes this home very snug in winter and cool in summer with a pump house (for watering) plus an extra shed.Nothing to do but unpack and enjoy your almost waterfront home/cottage on a 50 x 126 foot beautiful lot right across from stunning provincial park beach front on a WONDERFUL PRIME STREET in Wasaga near amenities, casino, Collingwood and Blue Mountain! Book your showing today! (id:60626)
RE/MAX By The Bay Brokerage
11103 21 Av Nw
Edmonton, Alberta
This large family home is looking for it's next family to create memories with. The family room offers a warm and inviting atmosphere, enhanced by the comforting gas fireplace, perfect for cozy evenings; built-in shelves provide ample space for displaying cherished items and books, while the crown molding adds a touch of elegance, complemented by the unique timeless character. The recently renovated kitchen is a culinary haven, featuring a kitchen island that serves as a central workspace, stone countertops that offer both beauty and durability, and ample storage throughout. The ensuite provides a spa-like experience, highlighted by a tiled walk in shower that offers a luxurious and refreshing escape. Speaking of the owner's suite, this is an actual suite! There's a beautiful den/library area with private balcony and lots of space in this suite. The yard is private and parklike, and the neighbours are fantastic. (id:60626)
Homes & Gardens Real Estate Limited
22 Tolhurst Avenue
Brant, Ontario
Tastefully updated, Character filled 3 bedroom, 2 bathroom Circa 1890 all brick 2 storey home situated on quiet Tolhurst Ave in sought after St. George. Great curb appeal with brick exterior, updated roof shingles 2013, large back deck overlooking peaceful ravine area, & partially fenced yard. The flowing interior layout features 1539 sq ft of living space highlighted by eat in kitchen with eat at island, backsplash, & tile floor, dining area, bright MF living room with carpeting, additional family room / den area, MF laundry, 2 pc bathroom, & welcoming foyer. The upper level includes 3 spacious bedrooms including oversized primary suite, & updated 4 pc bathroom. Unfinished utility style basement houses the mechanicals and provides ample storage. Conveniently located close to amenities, shopping, schools, parks, & more. Easy access to Brantford, Hamilton, 403, & QEW. Rarely do properties in this price range come available. Just move in & Enjoy! (id:60626)
RE/MAX Escarpment Realty Inc.
40 Briardene Street
Chatham, Ontario
Welcome to this impressive 5 bedroom , 5 full bathroom raised ranch offering a rare triple car attached garage and a private in-law/guest suite—perfect for multigenerational living, potential rental income, or extended family accommodations. The main level showcases a bright and spacious living room with a large arched window that floods the space with natural light, ideal for family gatherings and entertaining. The adjoining eat-in kitchen features ample cabinetry, a pantry, and patio doors leading to a second-storey balcony overlooking the backyard oasis and in-ground pool. This level also offers 3 bedrooms and 3 full bathrooms, including a generous primary suite with a walk-in closet and a luxurious ensuite featuring a soaker tub. The lower level provides even more space with an additional bedroom, a 3pc bathroom, laundry area, and interior access to the garage. The in-law suite—currently separated for privacy with its own exterior entrance—boasts soaring 11-foot ceilings, a gas fireplace, an open-concept kitchen and living space, 1 bedroom, and a cheater ensuite. It also includes direct access to its own private patio space in the beautifully landscaped backyard, perfect for relaxing by the pool. This home truly offers something for every lifestyle—whether you're looking for space, flexibility, or investment potential. The lower unit is currently rented at $1330 per month plus gas. Hydro and water are included. Don’t miss your opportunity to view this one-of-a-kind property — contact us today! (id:60626)
Royal LePage Peifer Realty Brokerage
22 Tolhurst Avenue
St. George, Ontario
Tastefully updated, Character filled 3 bedroom, 2 bathroom Circa 1890 all brick 2 storey home situated on quiet Tolhurst Ave in sought after St. George. Great curb appeal with brick exterior, updated roof shingles 2013, large back deck overlooking peaceful ravine area, & partially fenced yard. The flowing interior layout features 1539 sq ft of living space highlighted by eat in kitchen with eat at island, backsplash, & tile floor, dining area, bright MF living room with carpeting, additional family room / den area, MF laundry, 2 pc bathroom, & welcoming foyer. The upper level includes 3 spacious bedrooms including oversized primary suite, & updated 4 pc bathroom. Unfinished utility style basement houses the mechanicals and provides ample storage. Conveniently located close to amenities, shopping, schools, parks, & more. Easy access to Brantford, Hamilton, 403, & QEW. Rarely do properties in this price range come available. Shows well – just move in & Enjoy! Experience St. George Living. (id:60626)
RE/MAX Escarpment Realty Inc.
3 91 Dahl Rd
Campbell River, British Columbia
Welcome to the perfect retirement home! This stunning, brand-new rancher is a rare gem, offering breathtaking ocean views and a low-maintenance lifestyle on a bare land strata lot. Nestled in a friendly, welcoming community and just a short stroll from the beach, this home is also conveniently close to shopping, dining, and other essential amenities. Designed with comfort and ease in mind, this thoughtfully laid-out home features 3 bedrooms, 2 bathrooms, an electric furnace, heat pump, air exchanger, and a spacious crawl space for extra storage. High-end finishes include quartz countertops and oversized sliding doors that flood the living space with natural light. All appliances are included, making this move-in ready home perfect for those seeking simple, stress-free living. Don’t miss your chance to own the ideal coastal retreat—contact your agent today to book a private showing! (id:60626)
Royal LePage Advance Realty
56 Gray Road
Stoney Creek, Ontario
Prime location meets endless potential! This original-owner side-split is a true gem for buyers looking to customize their dream home. Featuring a spacious layout, tons of natural light, and solid construction. It's ready for your personal touch. Enjoy a highly desirable neighbourhood in lower Stoney Creek close to schools, parks, and highway access. An exceptional opportunity to add value in an unbeatable setting. (id:60626)
RE/MAX Escarpment Realty Inc.
2055 Baffin Avenue
Ottawa, Ontario
Extremely rare opportunity to acquire a vacant building lot in prime Alta Vista. 9900+sf lot with an address in one of the most sought after enclaves in one of Ottawa most prestigious neighborhoods. 136 feet of frontage with mature trees to provide instant privacy. Minutes to Ottawa General Hospital Campus, CHEO and surrounded by pricey real estate. Cleared, flat lot is serviced and ready to go. Reputable builder can also build for you. (id:60626)
Coldwell Banker First Ottawa Realty
76 Christie Gardens Sw
Calgary, Alberta
Welcome to this 3 bedroom bungalow villa with over 2800 sq feet of living space, a walk out basement, and an attached double garage. Located in one of the best and quietest locations in the Christie Gardens community, this property offers a private and peaceful location, with mature trees surrounding the private back yard, patio, and upper level deck. The main floor of the home is bright and spacious with an open living area featuring vaulted ceilings and skylight. The living room is open to the adjacent formal dining area, a perfect space for entertaining family and friends. The kitchen features a breakfast nook that walks out onto a sunny SW facing deck. The primary bedroom has a large ensuite and walk in closet. The main floor also has the second bedroom, which could also be used as a home office/den. Completing the main level is another half bath and laundry. Down the central staircase, you'll find the immense family room and recreation area opening on to the patio and sunny back yard. This level has a third bedroom, another full bathroom, as well as a den. There is also a large unfinished room that is currently used for storage, but could easily be converted to a gym or craft room. The attached double garage with high ceiling has plenty of room for storing bikes and sporting equipment. This home offers a maintenance free lifestyle without any compromise of living space. There are no age restrictions in the complex, and it is pet friendly (with approval). This home is conveniently located close to great schools, transit, and all amenities including the numerous shops and restaurants at West Market Square. It is a short walk from the Sirocco LRT station, as well as to the walking/biking pathways just minutes from the front door. This home offers an easy lifestyle and unbeatable value! (id:60626)
Engel & Völkers Calgary
2503 602 Como Lake Avenue
Coquitlam, British Columbia
Welcome to your perfect home at UPTOWN 1 by BOSA, ideally located in the vibrant heart of Burquitlam! This well-appointed unit boasts stunning city and mountain views, offering a serene backdrop to your urban lifestyle. Just steps from the Burquitlam SkyTrain Station and conveniently located above Safeway, everything you need is right at your doorstep. Enjoy quick access to SFU, beautiful parks, a wide array of restaurants, groceries, and all the essential amenities. Whether you're a first-time buyer, investor, or looking for the ultimate in convenience and comfort-this is the one! Includes one parking and one storage (id:60626)
Sutton Group - 1st West Realty
606 258 Helmcken Rd
View Royal, British Columbia
Welcome to The Royale—an exclusive collection of 55 condominium residences redefining modern living. Nestled in a prime location, The Royale seamlessly blends contemporary design w/ timeless elegance. Beautiful two-bedroom condo units, each home is thoughtfully designed w/ high-end finishes, spacious layouts, high ceilings, & private patios. This corner unit gets plenty of natural light, making the space feel even more open & inviting. Premium details include stainless steel Samsung appliances & European-inspired wide plank flooring. Situated in the vibrant community of View Royal, The Royale places you just minutes from parks, beaches, schools, shopping, Victoria General Hospital, & the convenience of a boutique market right on the ground floor. Experience the perfect balance of urban accessibility & the natural beauty of Vancouver Island. Additional highlights include secured parking, w/ specific units including storage, & strata fees covering both heat & air conditioning. Price+GST. (id:60626)
Engel & Volkers Vancouver Island
47 Worsley Road
Stoney Creek, Ontario
Spacious Lot, In-Ground Pool, In-Law Potential – A Must-See in Stoney Creek! Welcome to this charming and versatile home situated on an impressive 213 ft deep lot, offering exceptional outdoor space and endless possibilities. Whether you're looking to entertain, relax, or expand, this property has it all. Step inside to a thoughtfully laid-out main floor featuring a large kitchen, dining room, and living area—perfect for entertaining family and friends or enjoying cozy nights in. The home features three spacious bedrooms, including a convenient main floor primary bedroom and two additional bedrooms on the upper level. With two full bathrooms comfort and flexibility are built in. A separate side entrance to the basement creates a perfect opportunity for a future in-law suite or income potential. Outside, enjoy summer days in the in-ground pool, complete with a natural gas heater for extended seasonal use. The oversized detached 2-car garage offers plenty of room for parking, storage, or use as a workshop or hobby space, and two additional sheds provide even more storage options. Located just minutes from downtown Stoney Creek, this home is close to schools, shopping, highways, and a variety of other amenities—offering both tranquility and convenience. (id:60626)
Michael St. Jean Realty Inc.

