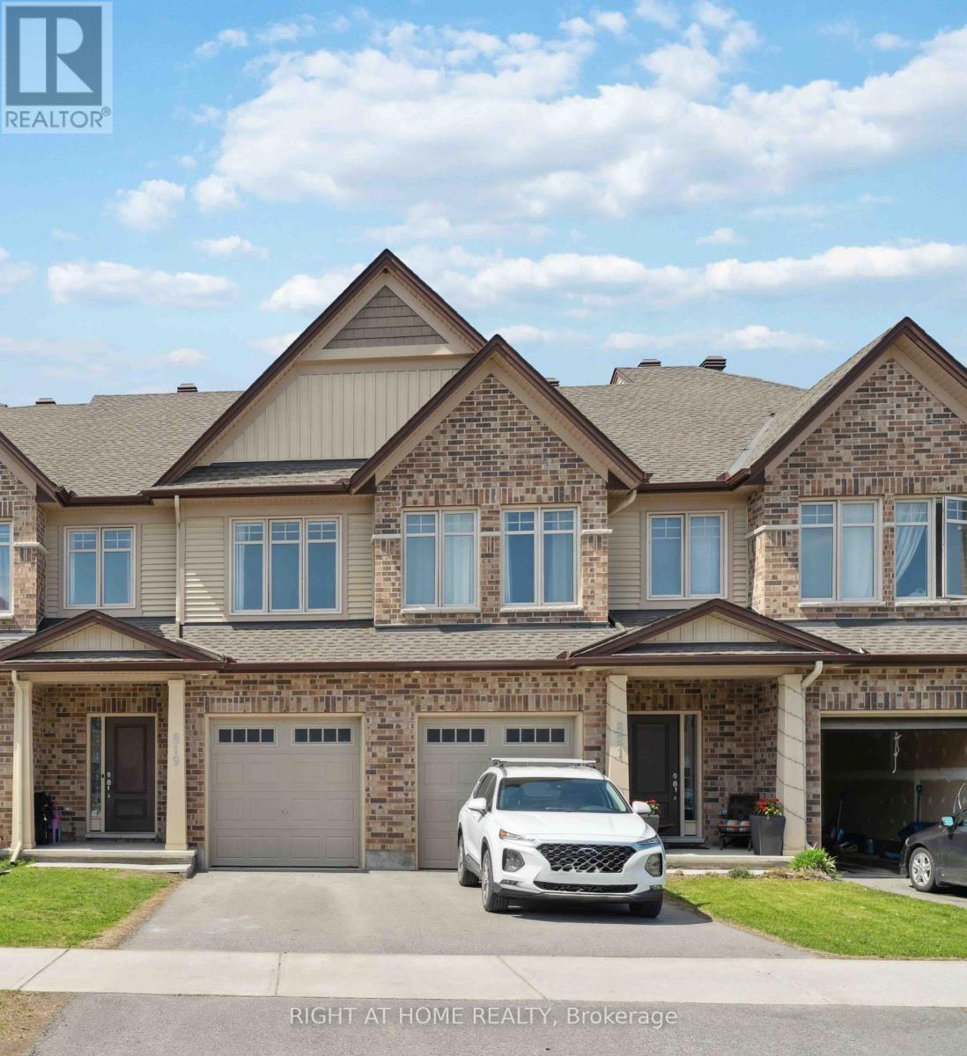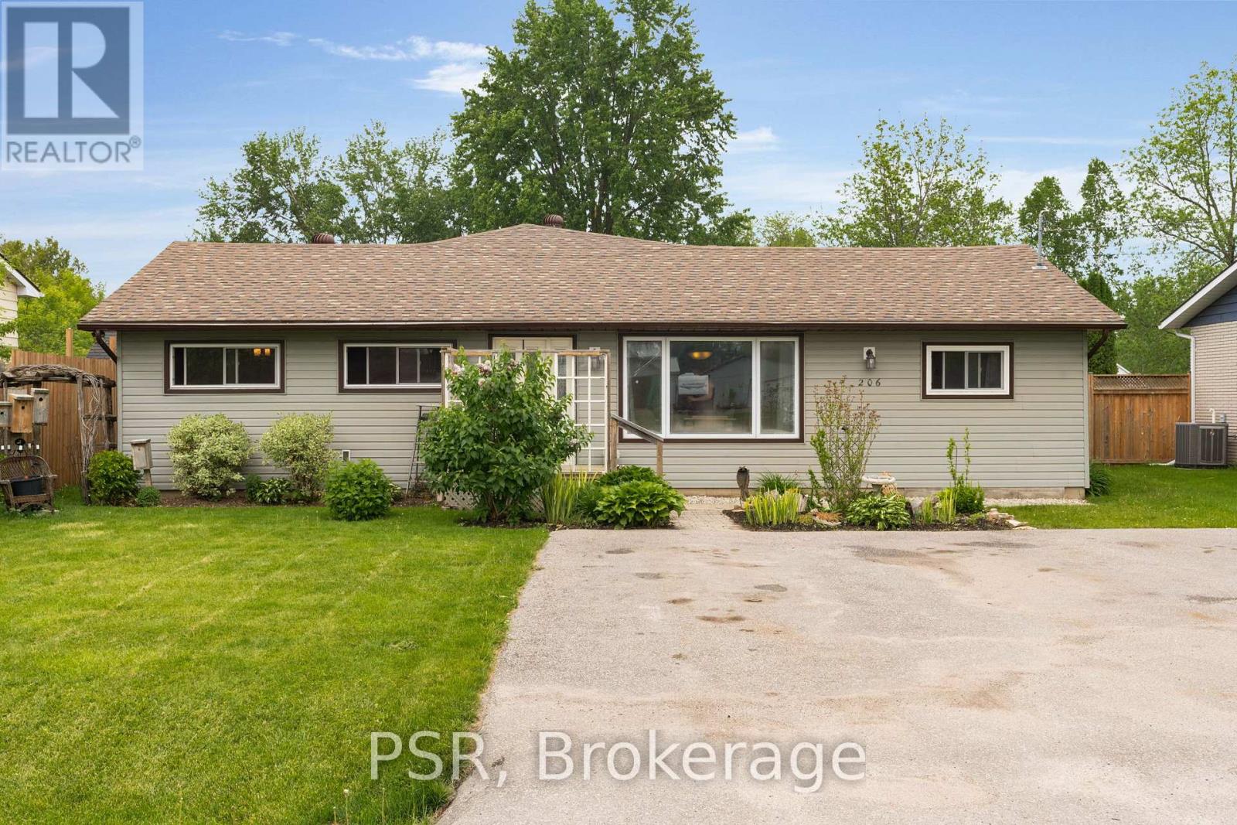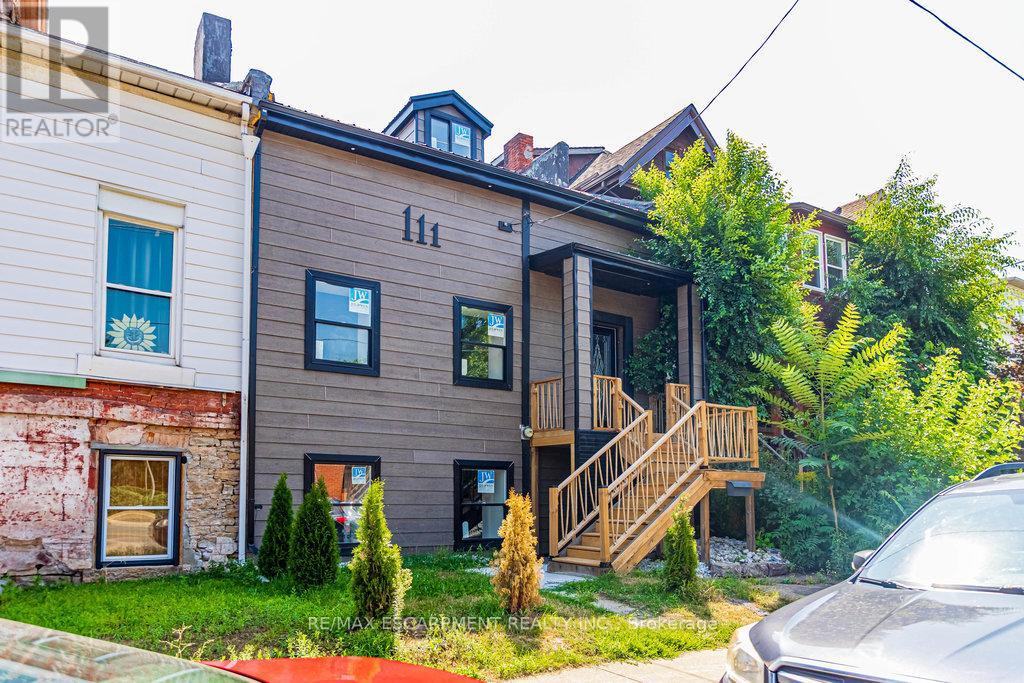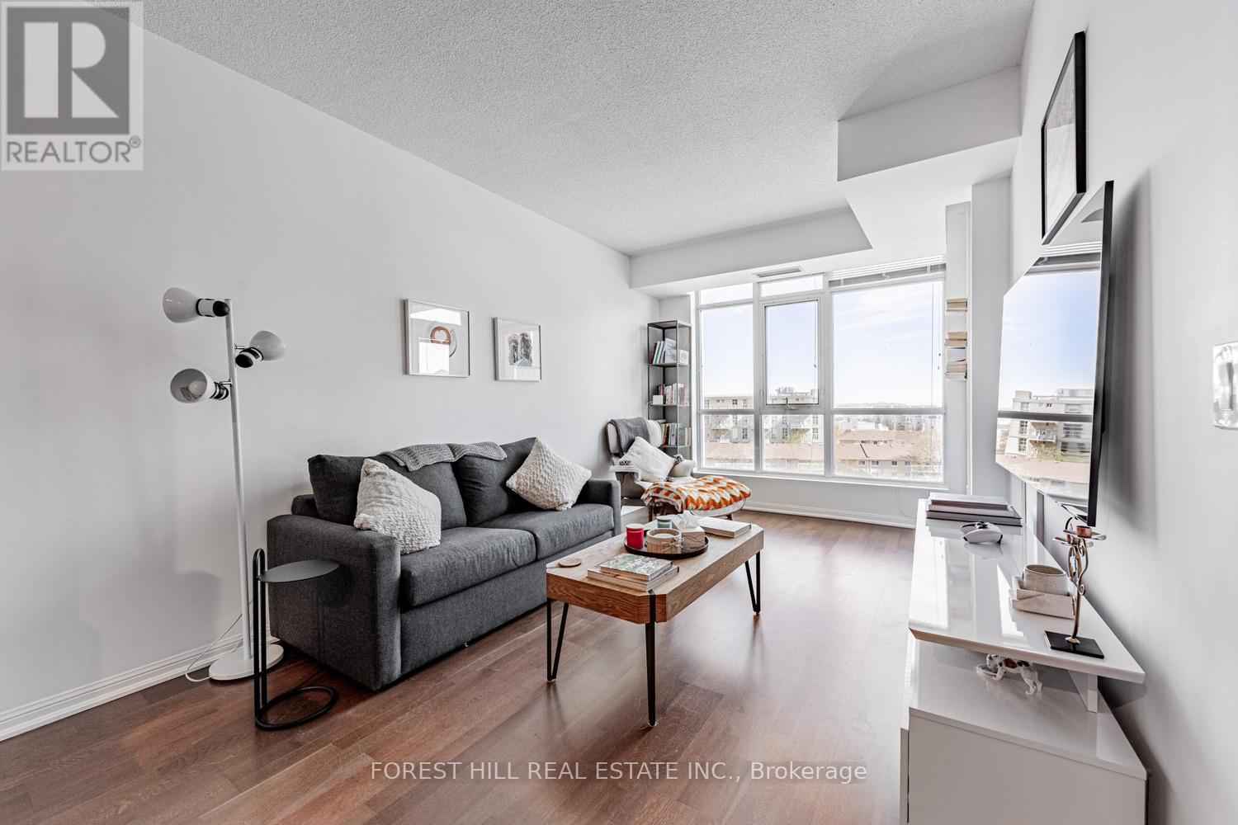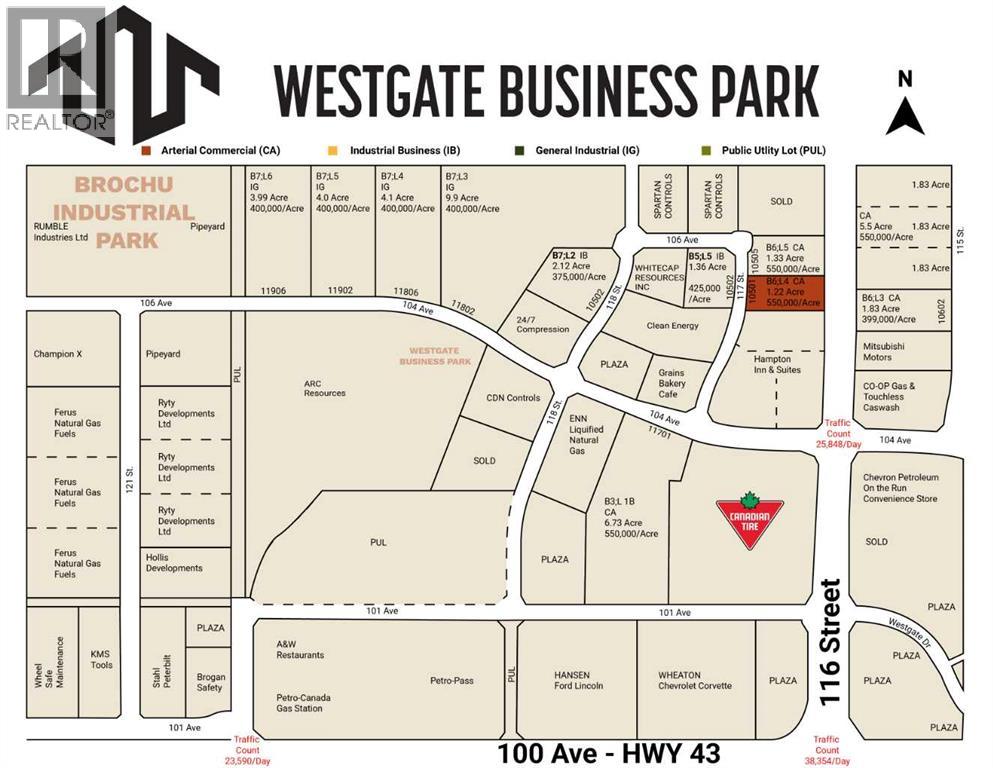57 Willow Green Sw
Airdrie, Alberta
Welcome to 57 Willow Green SW – a stylish, family-friendly home in Airdrie’s vibrant new community of Wildflower. This modern two-storey detached home offers an inviting open-concept layout designed for both comfort and functionality.The main floor features a bright living room with large windows, a spacious dining area, and a sleek kitchen complete with stainless steel appliances, quartz countertops, and a central island—perfect for everyday living and entertaining. A convenient 2-piece powder room, along with a mudroom providing direct access to the attached double garage, adds everyday practicality.Upstairs, you’ll find three well-sized bedrooms, including a private primary suite with a walk-in closet and a 4-piece ensuite featuring a double vanity and a walk-in shower. A central bonus room, upper-floor laundry, and an additional full bathroom provide flexibility and ease for family living.The full unfinished basement offers endless potential for future development—whether it’s a home gym, media room, or guest suite. Outside, enjoy a landscaped front yard and a private backyard with space for your dream patio or deck.Located near future schools, parks, and amenities, this home is a smart investment in a growing community. Stylish, spacious, and full of potential—this is the one you’ve been waiting for. (id:60626)
Propzap Realty
27 Szollosy Circle
Hamilton, Ontario
Welcome 27 Szollosy Circle, located in the much sought after gated community of St. Elizabeth Village! This home features 2 Bedrooms, 1 Bathroom, eat-in Kitchen, large living/Dining room for entertaining, and utility room. Whether you envision modern finishes or classic designs, you have the opportunity to create a space that is uniquely yours. Enjoy all the amenities the Village has to offer such as the indoor heated pool, gym, saunas, golf simulator and more while having all your outside maintenance taken care of for you! (id:60626)
RE/MAX Escarpment Realty Inc.
819 Miikana Road
Ottawa, Ontario
Nestled in the sought-after Findlay Creek community, 819 Miikana Rd is a Tartan Pearl 1,920 sq ft townhome that offers the perfect blend of modern elegance and thoughtful design. The ground floor boasts a spacious open-concept layout, with an *bonus family room*. This stunning home features premium finishes, large windows that flood the space with natural light, and a chef-inspired kitchen with quartz countertops. The *oversized primary suite* is a true retreat, with a luxurious ensuite and ample closet space. Well sized 2nd and 3rd bedroom, with a shared bathroom & linen closets. The basement is lit with natural sunlight from *ceiling height rear windows*. The bsaement recreation room has a *bonus fireplace*. With convenient access to parks, schools, shopping, and dining, this townhome delivers both comfort and convenience in a vibrant neighborhood. A must-see for anyone seeking warmth living in a prime location! (id:60626)
Right At Home Realty
11036 7 Street Sw
Calgary, Alberta
This beautifully updated home offers incredible value and flexibility, perfect for both homeowners and investors alike. Set on a quiet street with easy access to transit, schools, shopping, and parks, this property has been thoughtfully renovated from top to bottom in 2018 (including a new roof) for peace of mind and modern comfort. The main level boasts +1,000 sq ft of bright, stylish living space with laminate plank flooring, large windows that brighten the home with natural light and a cozy wood-burning fireplace that anchors the main living area. The kitchen features a large central island w/breakfast bar seating, pristine off-white cabinetry with silver hardware, dual sink with window overlooking the backyard and SS appliances including french door fridge w/bottom freezer, electric stove, OTR hood fan, built-in dishwasher & microwave, perfect for any home chef. A door leading to the side deck and into the backyard makes hosting summer BBQs a breeze. The main layout also includes three generously sized bedrooms, a full 3pc bathroom (with glass shower) and a convenient 2pc ensuite in the primary bedroom. The lower level features a fully finished basement suite (illegal) with its own separate entrance, ideal for extended family or potential rental income. This suite includes large windows, updated SS appliances (fridge, stove, OTR hood fan & microwave), private laundry (side-by-side washer & dryer), and an efficient layout for comfortable, independent living. 2 good-sized bedrooms (one w/ walk-in closet) a shared 4pc bathroom (w/ tub/shower combo) & large rec room (customizable to your liking) nicely finish off the lower level. Outside, enjoy summer evenings on the newer patio, perfect for gatherings, while the paved carport offers stylish and functional covered parking for the winter months. With all the major updates complete, this home is move-in ready and a smart option in a location that truly delivers. Don't miss your opportunity to own this gem! Schedule yo ur viewing today! (id:60626)
Associates Real Estate
2, 1718 32 Street Sw
Calgary, Alberta
Where Luxury Meets Lifestyle. Step into refined living with this beautifully designed townhome, ideally located just a 5-minute walk to the LRT in a peaceful inner-city setting. This bright and spacious 3-bedroom home is packed with upscale features, including soaring 10-foot ceilings, an open-riser staircase with elegant glass railing, a sleek slimline fireplace, wide-plank engineered hardwood floors, and custom wood cabinetry accented with gold hardware. The chef-inspired kitchen boasts quartz countertops and premium stainless-steel appliances. Thoughtful design continues upstairs with a luxurious primary suite featuring a 5-piece ensuite complete with heated floors, a dual vanity with built-in makeup desk, a deep soaker tub, and a rainfall shower. A second bedroom with its own ensuite and a convenient laundry area complete the upper level. The fully finished basement offers a generous rec room with a wet bar, additional storage, and a third bedroom with a full 4-piece bath—perfect for guests or a home office. Enjoy your own private, pet-friendly yard and an attached single garage, all just steps from vibrant 17th Avenue. (id:60626)
Royal LePage Benchmark
2301 - 15 Ellerslie Avenue
Toronto, Ontario
This beautifully upgraded 2-bedroom, 2-bathroom residence spans 672 sqft and features unobstructed east-facing views that fill the space with morning light and energy. Located in the coveted Ellie Condos, the suite offers a sleek, contemporary design with thousands spent on high-end upgrades, including wide-plank flooring, designer lighting, and a modern kitchen with premium cabinetry and integrated appliances. The open-concept living and dining area seamlessly connects to a private balcony ideal for quiet mornings or casual entertaining. Both bedrooms are generously sized, and each bathroom is outfitted with stylish fixtures and finishes, offering comfort and functionality for couples, professionals, or small families. Positioned at Yonge & Ellerslie, this unbeatable location puts you steps from North York Centre subway, Mel Lastman Square, Loblaws, Whole Foods, and a range of restaurants, cafes, and entertainment options. Quick access to Hwy 401 makes commuting a breeze. An ideal blend of convenience, style, and value this is North York living at its finest. (id:60626)
Royal LePage Your Community Realty
206 William Street
Clearview, Ontario
Ideally located just steps from Stayner's charming cafés, local shops, schools, and everyday amenities, this spacious bungalow offers more than just a home it offers a lifestyle. Set on a full town lot with rare rear laneway access, this well-maintained residence features four bedrooms, three bathrooms, and the standout bonus of a private in-law suite complete with a bedroom, bathroom, separate entrance, kitchenette, and a private deck overlooking the serene backyard. Whether used for extended family, guests, or rental income, this suite adds incredible flexibility and long-term value. The main living space offers everything on one floor, with multiple flexible living areas, a bright, open layout, and large windows throughout that fill the home with natural light. With generous gathering spaces, a functional kitchen, and a layout that balances connection and privacy, this home is ideal for first-time buyers, young families, downsizers, or anyone needing space that adapts with life. Located in one of Simcoe County's most vibrant and family-friendly communities, and surrounded by a growing mix of local amenities and charm, 206 William Street is the perfect place to plant roots and grow into the next chapter. Pre-listing home inspection report available! (id:60626)
Psr
111 Wellington Street S
Hamilton, Ontario
This 1,779 square foot duplex has been completely rebuilt from the studs up - featuring brand-new windows, staircases, electrical, plumbing, a durable metal roof, Maibec engineered wood siding, furnace, hot water heater and modern appliances (all done in 2025). High-quality finishes throughout will give you peace of mind knowing that the work has already been done for you. Currently set up as a duplex, the home offers a bright lower-level two-bedroom apartment with ample storage and full-size windows that create an above-grade feel. Upstairs, the main floor has a stylish kitchen, open-concept living and dining area, four-piece bathroom and spacious primary bedroom. There is also a rough-in kitchen, making a future triplex conversion possible and easy. The second floor includes two more large bedrooms, and a two-piece bathroom with a rough-in for a shower - allowing for an easy conversion to a three-piece. The layout was created with options and flexibility for its future owners in mind. With three parking spots (and room for two more) in a sought-after Corktown location steps to restaurants, transit routes and Hamilton's historic charm this property is perfect for first-time buyers looking to offset mortgage costs or savvy investors targeting a desirable cap rate. RSA. (id:60626)
RE/MAX Escarpment Realty Inc.
110 Cameron Avenue N
Hamilton, Ontario
Built in 1930, this home perfectly blends timeless character with modern updates and is truly stunning from top to bottom. Large, updatedwindows fill the home with natural light, showcasing the attention to detail throughoutfrom the board and batten in the foyer to the woodaccent wall in the separate dining room, and the rich hardwood flooring underfoot. The open-concept eat-in kitchen is both rustic and chic,featuring a breakfast bar, butcher block countertops, open shelving, shiplap accents, stainless steel appliances, and ample storage. A main-floorbedroom offers versatility, doubling as the perfect home office. The bathrooms have been beautifully updatedon the main level, enjoy a mix ofbold patterned and classic subway tile, open wood shelving, and a stylish vanity, while upstairs features large modern tiles, a wood accent wall,and quality finishes. Two additional bedrooms are located on the upper level, and the full unfinished basement offers plenty of storage space.Since the previous sale, the owners have invested thousands in upgrades, including two newly built home offices, a fully redesigned backyardwith maintenance-free turf grass, a gazebo-covered patio, a newer fence surrounding the property, and an EV-compatible outlet for electricvehicle charging. Additional features include a single-car parking space and a spacious yard perfect for relaxing or entertaining. Located inHamiltons affordable and family-friendly Homeside neighbourhoodsteps from parks, schools, shops, and public transitthis is a home youll beproud to own. (id:60626)
Exp Realty
110 Cameron Avenue N
Hamilton, Ontario
Built in 1930, this home perfectly blends timeless character with modern updates and is truly stunning from top to bottom. Large, updated windows fill the home with natural light, showcasing the attention to detail throughout—from the board and batten in the foyer to the wood accent wall in the separate dining room, and the rich hardwood flooring underfoot. The open-concept eat-in kitchen is both rustic and chic, featuring a breakfast bar, butcher block countertops, open shelving, shiplap accents, stainless steel appliances, and ample storage. A main-floor bedroom offers versatility, doubling as the perfect home office. The bathrooms have been beautifully updated—on the main level, enjoy a mix of bold patterned and classic subway tile, open wood shelving, and a stylish vanity, while upstairs features large modern tiles, a wood accent wall, and quality finishes. Two additional bedrooms are located on the upper level, and the full unfinished basement offers plenty of storage space. Since the previous sale, the owners have invested thousands in upgrades, including two newly built home offices, a fully redesigned backyard with maintenance-free turf grass, a gazebo-covered patio, a newer fence surrounding the property, and an EV-compatible outlet for electric vehicle charging. Additional features include a single-car parking space and a spacious yard perfect for relaxing or entertaining. Located in Hamilton’s affordable and family-friendly Homeside neighbourhood—steps from parks, schools, shops, and public transit—this is a home you’ll be proud to own. (id:60626)
Exp Realty
816 - 21 Grand Magazine Street
Toronto, Ontario
Stunning South Facing 1 Bedroom + Den With 1 Parking & 1 Locker In West Harbour City II - Proud Recipient Of The Canadian Condominium Institute's Condo Of The Year Award In 2014. This Bright & Spacious 721 Square Foot Open Concept Unit Features Granite Counters, Stainless Steel Appliances, Hardwood Floors, 9 Foot Ceilings And Floor-To-Ceiling Windows. The Sun Filled Primary Bedroom Features An Expansive Walk-In Closet With Newly Updated Built-Ins. And The Extra Large Versatile Den Can Be Used As An Office/Gym, Or Can Be Easily Converted Into A Full Second Bedroom. Watch As The Sailboats Fill The Harbour And The Planes Touch Down At Billy Bishop Airport From The Privacy Of Your Balcony With Access From Both The Living Room & Primary Bedroom. Amenities Include: Concierge, Gym, Indoor Pool, Hot Tub, Guest Suites, Visitor Parking, Party Room & Rooftop Terrace. Pets Allowed With Restrictions. Steps From Toronto's Most Beloved Landmarks, Sports & Entertainment Venues, Cultural Attractions, And Shopping Destinations Incl: Scotiabank Arena, Rogers Centre, CN Tower, Budweiser Stage, CNE, The Bentway, Fort York, Stackt Market, The Well, And So Much More! And With Easy Access To The TTC, Gardiner Expressway, Union Station, Exhibition GO, Bike Paths, Waterfront Trails, Ferry Terminals, And The Future Ontario Line At King-Bathurst, Getting Around The City Couldn't Be Easier! (id:60626)
Forest Hill Real Estate Inc.
10501 117 Street
Grande Prairie, Alberta
Final Phase of Westgate Business Park, Grande Prairie’s premier power center for retail and commercial business. Full Municipal services available on this 1.22 Acre commercial lot that offers over 152 feet of frontage on 116 street. Direct access to all major transportation routes. Close to Grande Prairie Regional Airport and the new Grande Prairie Regional Hospital with signalized intersections.Highest standards of development with wide roads and sidewalks. Wexford Developments offers build-to-suit options to bring any design to life for your business. Call your Commercial REALTOR ® today for additional information. (id:60626)
RE/MAX Grande Prairie



