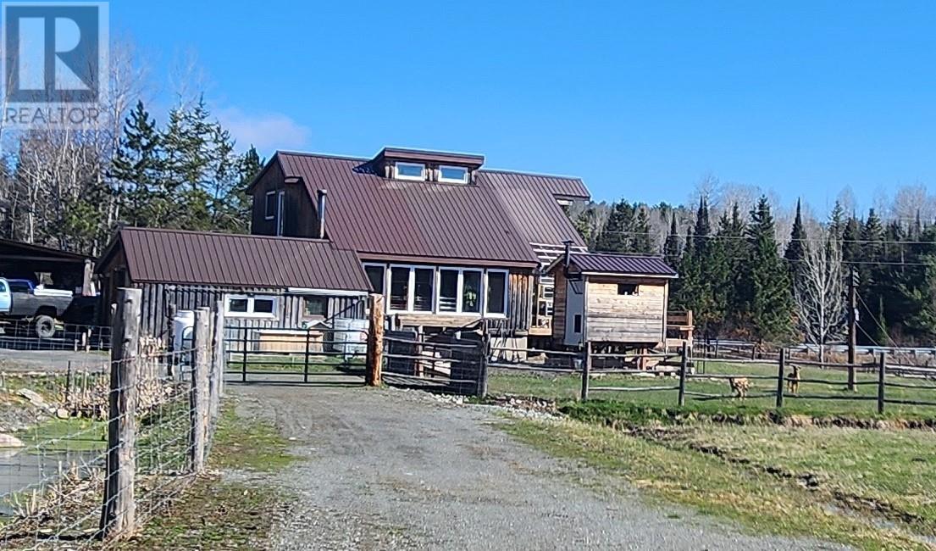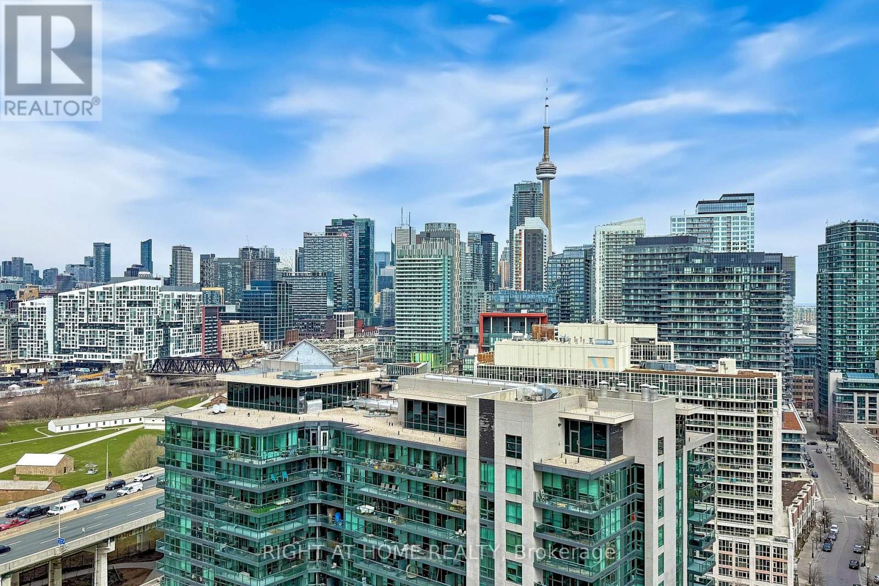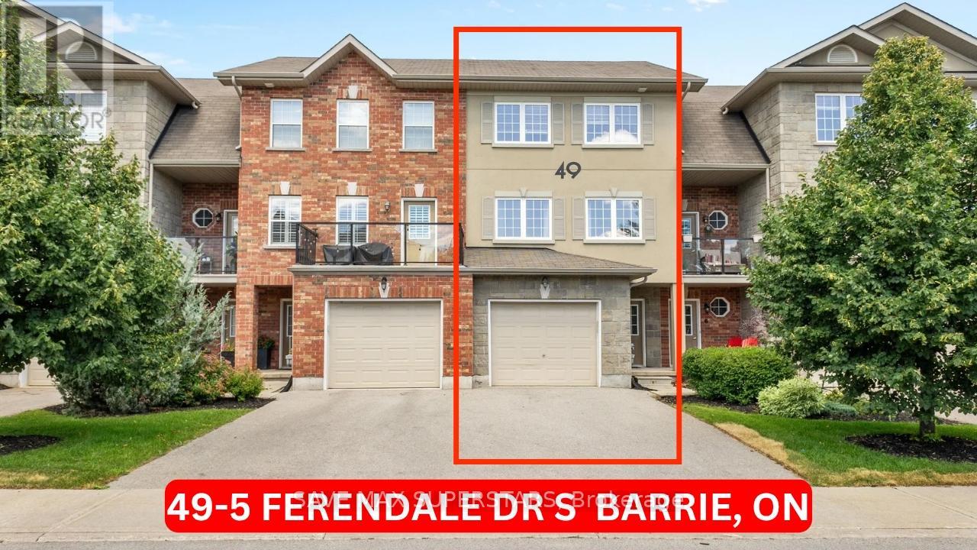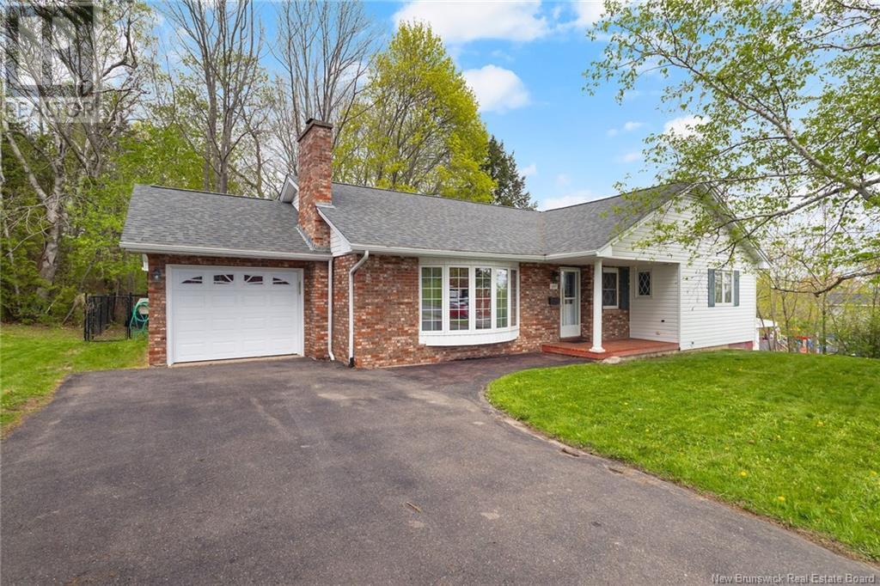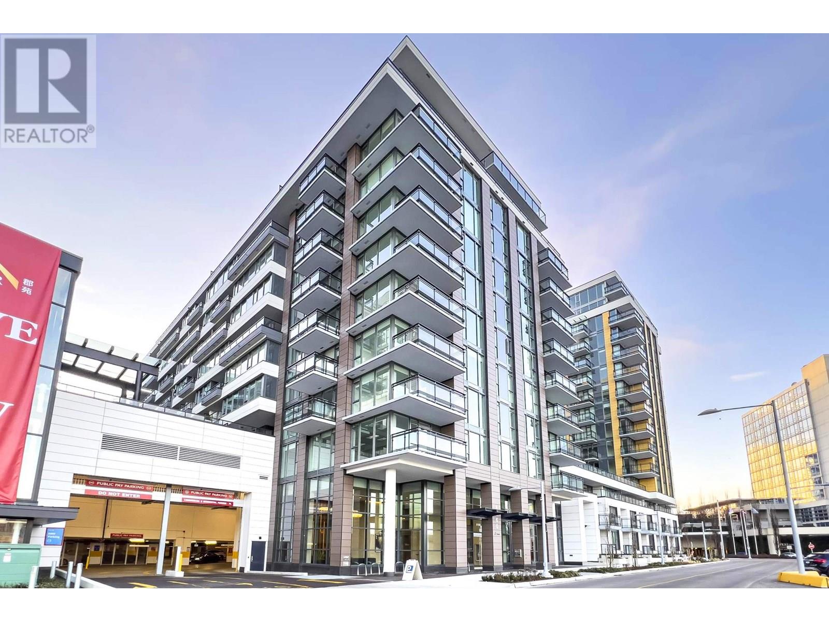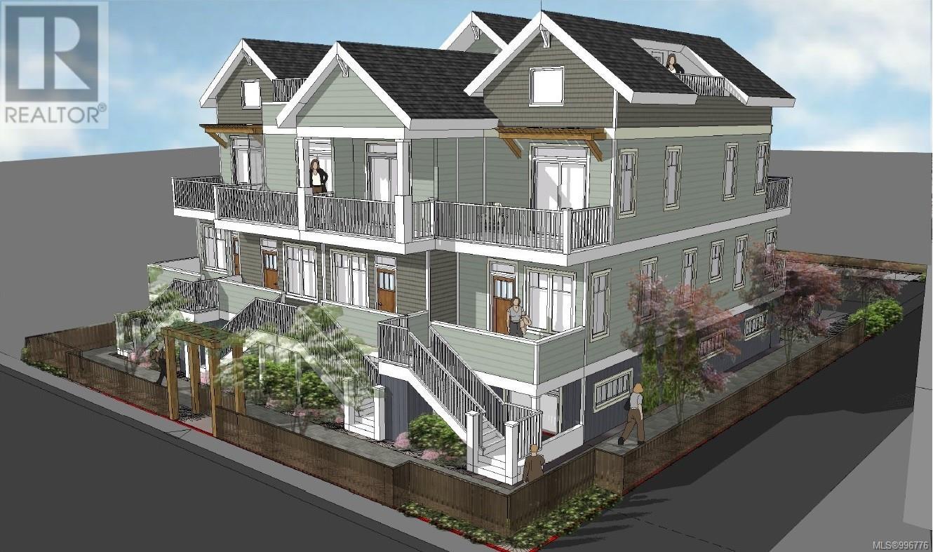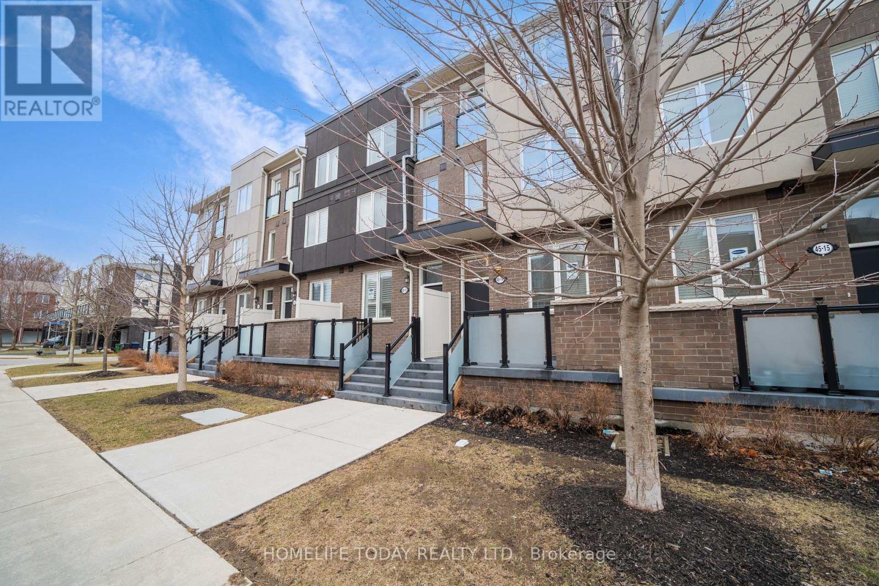39 Noland Road
Markstay, Ontario
Location, location, location! Rural, private hobby farm located in the community of Hagar! This home has been extensively renovated, roofing (2014), kitchen (2016), windows and doors (2016), flooring (2016), drilled well (2014), forced air propane furnace (2019), grenerac system (2023), barn (2016), stable (2014), sauna (2023), dyed oil and propane tanks owned (2023). There is extensive storage, for all your toys, multiple shelters and pens for your animals and pets (hydro in animal pens and barns). Fenced in pastures for larger live stock, free flowing stream running through (perfect for watering). Raised garden beds for planting, 2 greenhouses, wood fired sauna. Main bedroom has a deck overlooking the stream. Main level large deck with a wood fireplace and ample room for entertaining. Double attached heated garage with ample storage. Situated on over 100 acres, low traffic municipally maintained road. The home is move in ready! (id:60626)
RE/MAX Crown Realty (1989) Inc.
157 Chase Road
Christina Lake, British Columbia
This bright, welcoming, and freshly painted home in Christina Lake is the perfect fit for your family! The main floor features a spacious primary bedroom with a full ensuite and walk-in closet, while upstairs you'll find two identical bedrooms—each with their own private ensuite bathrooms, ideal for kids or guests. The fully finished basement includes a fourth bedroom with a built-in Murphy bed, a large games room with a combo ping pong/pool table (included), and a brand-new washer and dryer. The cozy living room, complete with a woodstove, overlooks a private forested backdrop, creating a warm and peaceful atmosphere. Outside, enjoy a paved driveway, double garage with plenty of storage, and a great lot with natural privacy. Clean, open, and move-in ready—this is a home the whole family will love. Call your Local Real Estate Agent today! (id:60626)
Grand Forks Realty Ltd
2205 - 219 Fort York Boulevard
Toronto, Ontario
Stunning Lake & City Views | Spacious 1+Den | $60K+ in Upgrades! Welcome to breathtaking panoramic views of Lake Ontario and Toronto's iconic skyline from this beautifully upgraded, spacious 1+Den. Den Can Easily Be Converted Into A 2nd Bedroom. 683 SF Luxury Living Space + 37 SF Balcony With 9 Ft Ceiling, Oversize Bedroom. The largest layout of its kind in the building! Over $60,000 in high-quality renovations include a modern kitchen featuring premium granite countertops, stainless steel appliances, and a Samsung ultra-quiet (39dB) auto-open dishwasher (2020). The living space boasts sleek laminate flooring, smooth 9-foot ceilings, updated lighting (2025), and a fully renovated bathroom. Enjoy fresh ambiance with a full repaint (2025), new heating pump (2025), and stylish balcony tiling (2025) for your private outdoor retreat. Residents enjoy top-tier amenities: a fully equipped gym, indoor pool, sauna, indoor hot tub, and a rooftop patio complete with BBQs and a hot tub. all just steps from Toronto's vibrant waterfront and 24-hour TTC access. This turnkey unit combines style, comfort, and unbeatable location. Don't miss your opportunity to own a piece of the city with unmatched views and value!***The parking and locker are conveniently located near the elevator on P1, offering a prime location within the building. The locker is also a premium oversized unit nearly twice the size of a standard locker, providing exceptional storage capacity. (id:60626)
Right At Home Realty
5 - 49 Ferndale Drive S
Barrie, Ontario
Welcome to this beautifully maintained 3-bedroom, 3-bathroom townhouse located in one of Barrie's most desirable neighbourhoods along Ferndale Drive South. Offering over three levels of thoughtfully designed living space, this elegant home blends modern comfort with timeless charm. The main floor features a spacious double reception room perfect for family living and entertaining, and a fully upgraded eat-in kitchen with sleek countertops, stainless steel appliances, a contemporary tile backsplash, and brand-new lighting fixtures. The kitchen walks out to a private decked backyard, ideal for summer BBQs and relaxed outdoor gatherings. Upstairs, the sun-filled primary bedroom includes an oversized walk-in closet and a stylish ensuite bathroom. Two additional bedrooms offer ample space for family, guests, or a home office. Further highlights include a dedicated laundry area, interior garage access, and beautifully maintained hardwood floors throughout. This home is part of a well-maintained community offering low-maintenance living, including snow removal, landscaped grounds, ample visitor parking, and a private park for children, making it perfect for growing families or downsizers alike. Situated just minutes from schools, parks, Bear Creek Eco Park, beaches, trails, and shopping, this location is a commuter's dream with quick access to Highway 400 and the Barrie South GO Station. Only 10 years old and in pristine condition, this turnkey townhouse offers a perfect combination of functionality, style, and location. (id:60626)
Save Max Superstars
727 Windsor Street
Fredericton, New Brunswick
A rare find with this executive bungalow steps from the gates of UNB/STU. Paved parking for 4 vehicles, attached garage, covered front door leading to a defined entry overlooking the sunken living room c/w hardwood flooring, bay window, marble accented fireplace & built-in shelving. Step up to a dining room that could be used for a study/piano/office as the spacious kitchen will accommodate a full-size dining table. Ceramic flooring, island with bank of drawers, loads of cupboards, counters & plenty of natural light complete this upgraded kitchen. Down the hall to a modernized bathroom, 2 x guest bedrooms & lg primary bedroom c/w ensuite, all hardwood flooring except kitchen, bathrooms & entry which are ceramic tile. Entering the house through the back door you will note the ability to keep the main floor and basement level separate. Downstairs has 2 x lg bedrooms (may be non egress windows) a 3 pc bath, kitchenette, xl common area & another room that has closeted laundry/sink. This home has been tastefully maintained & upgraded over the years including roof shingles in 2025. The list of possibilities include lg family home (daycare next door), student housing (5 x bedrooms), Airbnb, or a combo of both with kitchenette downstairs. The backyard is treed, has a lg area c/w patio blocks & is fenced in. A home that is as attractive on the inside as the exterior...well worth taking a look! (id:60626)
Keller Williams Capital Realty
806 8160 Mcmyn Way
Richmond, British Columbia
ViewStar is a landmark waterfront project, located in the heart of Richmond. This 678sqft, northwest facing 1 bedroom + den unit features engineered hardwood flooring, kitchen with Miele appliances, Kohler fixtures, Quartz countertop & backsplash, Blomberg washer & dryer, air conditioning and one parking #220. Incredible building amenities such as indoor swimming pool, party room, study lounge, rooftop of gardens, and children´s play area. Prime location, just steps from Capstan Skytrain station, FoodyWorld supermarket, Yaohan, Canadian Tire, T&T, Aberdeen Centre and mins to Costco, Superstore, restaurants and much more. Fixed lease until end of Jan 2026. (id:60626)
Royal Pacific Realty Corp.
304 7700 Gilbert Road
Richmond, British Columbia
Beautifully Renovated East-Facing Penthouse in Monta Rosa! Quiet side of building. Spacious 2 bed, 2 bath floor plan with upgrades throughout: new floors, lights, and fresh paint. Kitchen boasts new countertops, tile, backsplash, sink, faucets, appliances, and cabinet doors. Bathrooms feature new tub, toilet, vanity, heated floors, and fixtures. Living room has new mantle, tile, mirror doors, and closet. Smart baseboard heaters, new washer/dryer/HWT. Crown molding and modern touches. Close to Richmond Centre shopping, grocery, Blundell Centre, Blundell Elementary, WD Ferris Elementary, Richmond Secondary etc. Move-in ready! Open House August 2nd, 2-4pm. (id:60626)
Multiple Realty Ltd.
182 S 3 Street E
Magrath, Alberta
This original 4 level split home with a massive addition is beautiful and spacious and a one of a kind property. The total living space of this home counting the third level (just barley below grade) is 3637 sq/ft plus another 1783 sq/ft of basement totalling 5420 sq/ft!! The home features 4 different living/family rooms providing lots of options to gather. The Kitchen is amazing with a large island, lots of counter space, double ovens, a pantry and so much more! The dining area is ideal for family meals and for large gatherings. The separate laundry room with 2 new washers and 2 new dryers will make doing laundry a breeze. The home has been freshly painted throughout. The shiplap, crown moulding, and wood window blinds add character and warmth. With three fireplaces inside, a cozy outdoor fireplace just outside the walk-out basement, and three private decks, this home offers an inviting atmosphere. The brick, cedar shakes, lush yard, mature trees, and prime location all contribute to the home's unique beauty and charm. This is a great family home and possibly even a multigenerational home. Come check it out! (id:60626)
Sutton Group - Lethbridge
G101 - 3600 Dundas Street
Burlington, Ontario
This is a rare opportunity to acquire a fully operational brewery in Burlington. The facility is equipped with top-quality equipment, enabling a new brewer to take over easily. The current owner is willing to provide comprehensive training to ensure a smooth ownership transfer. The brewery has a liquor license capacity seating of 108 indoors and 45 on the outdoor patio. Currently, the beer is distributed through the Beer Store, with potential for future supply to the LCBO. Please avoid direct contact with employees or approaching the business without proper authorization. (id:60626)
RE/MAX Excel Realty Ltd.
880 Hecate St
Nanaimo, British Columbia
Prime Development Opportunity in South Nanaimo Located within walking distance from downtown Nanaimo, this exceptional property presents a unique investment opportunity. Currently, the property includes a commercial space on the main floor and a 2-bedroom rental suite above, providing immediate rental income. What truly sets this property apart is the approved development permit for a Craftsman-inspired, 2.5-story ''missing middle'' housing project. Plans include four 1-bedroom and four 2-bedroom units, many featuring rooftop balcony access. This provides a fantastic opportunity for a developer to create a modern, high-demand multifamily property in a prime location. Don't miss this chance to invest in a property that offers both immediate returns and future development potential. All Measurements Approx. Verify if Important. (id:60626)
RE/MAX Professionals
14 - 45 Heron Park Place
Toronto, Ontario
Beautiful West Hill Neighborhood 1382SQFT Townhouse With 3 Bed And 3 Bathrooms And Very Low Maintenance fee. KITCHNE : Granite Countertops, Backsplash, Stainless Steel appliances. Main Floor With Open Concept. Lovely porch to sit out. Garage parking access from house. 2 full washrooms. This low-maintenance gem is a peaceful retreat in a highly sought-after neighbourhood, Access to public transportation library, shopping centers, University of Toronto Scarborough Campus and Centennial College, Huron Park Community Centre, Public School. (id:60626)
Homelife Today Realty Ltd.
120 - 14924 Yonge Street
Aurora, Ontario
Location, Location, Location! This beautifully renovated 1,100+ sq. ft. South-facing condo is flooded with natural light, offering a bright and inviting living space. Renovated with pride of ownership, it features an updated kitchen with quartz countertops, a stylish new backsplash, and stainless steel appliances, plus brand-new flooring throughout. Designed with accessibility in mind, the oversized hallways provide a spacious feel, while having only one unit above and one to the right ensures peace and quiet. Step outside to your private patio, perfect for summer evenings, with lush gardens and mature trees just beyond your doorstep.Enjoy the convenience of all-inclusive utilities in the maintenance fee, along with one parking spot and an oversized locker. The versatile den can easily be converted into a second bedroom to suit your needs. Located just minutes from Hwy 404, public transit, and major amenities. This well-managed, family-friendly building is ready to welcome you home! (id:60626)
Woodsview Realty Inc.

