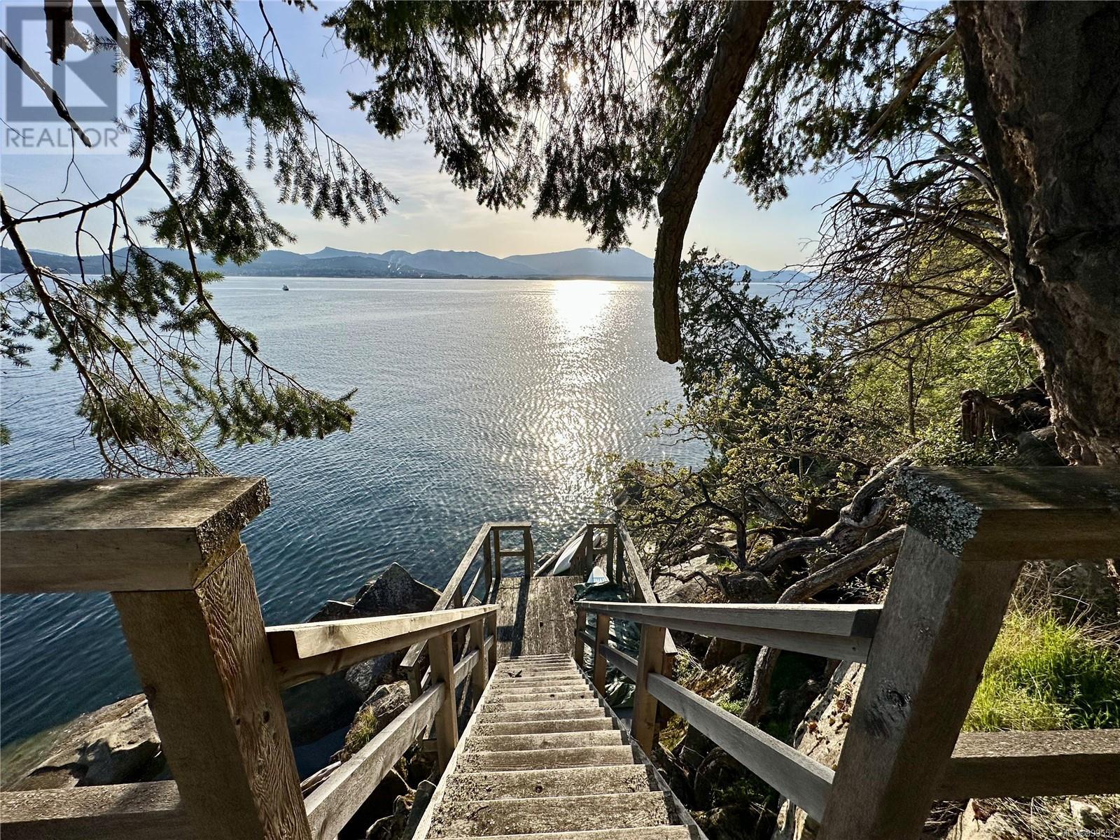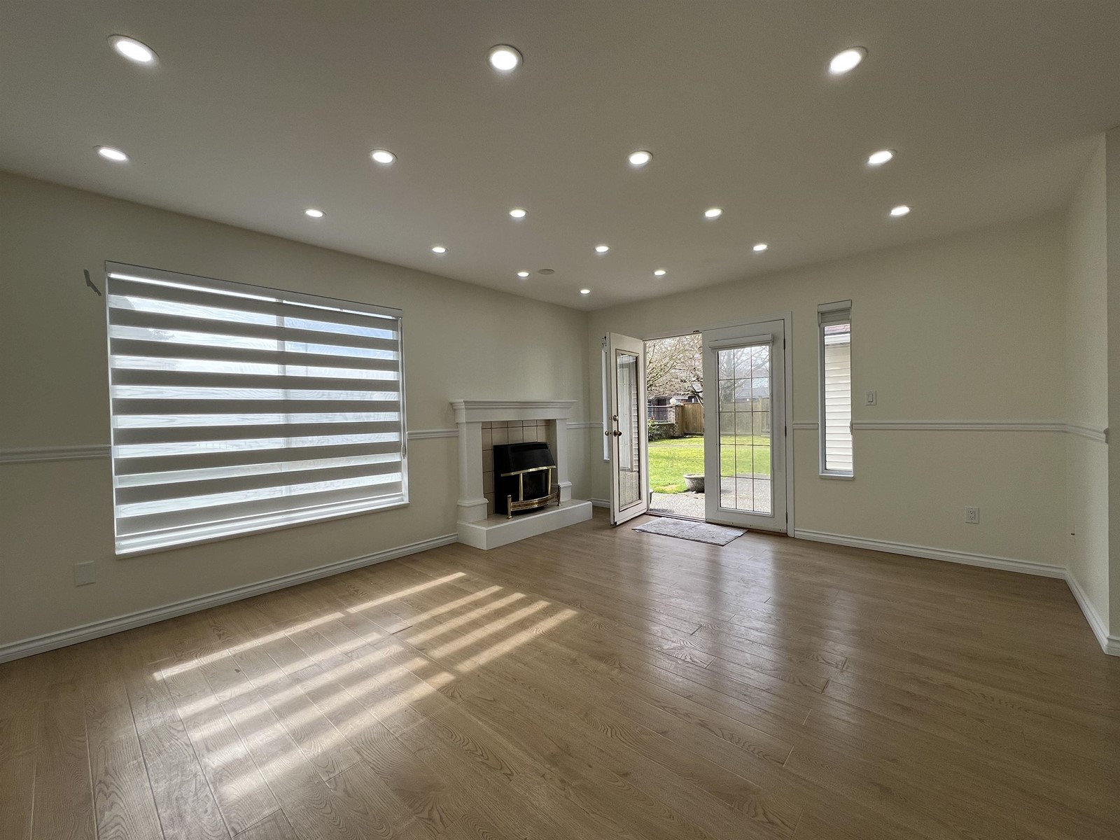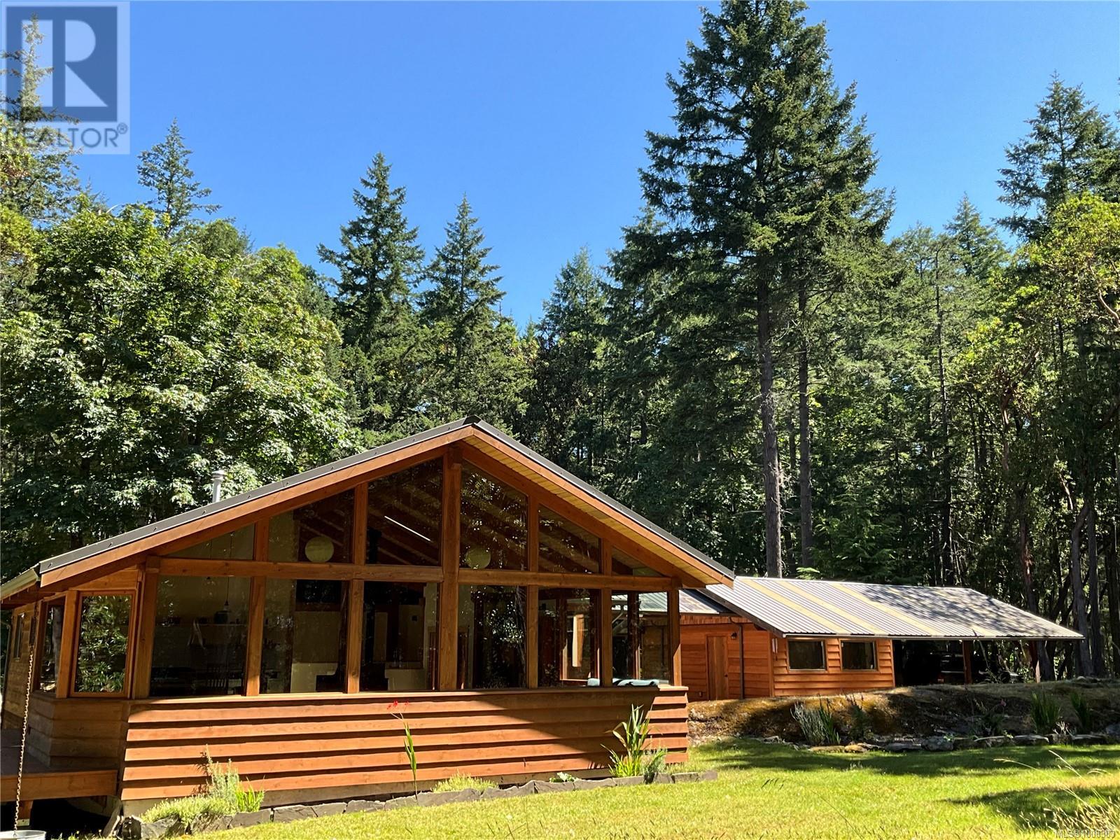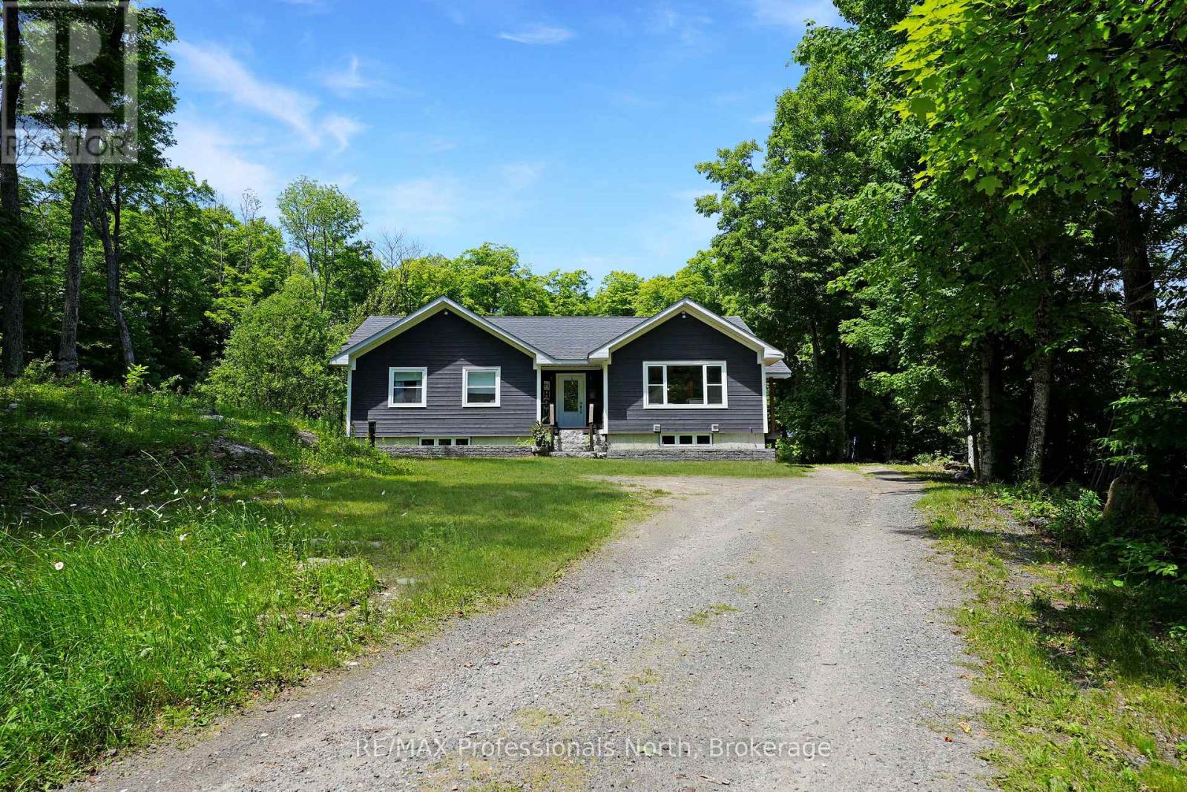Lot 5 Greenwood Way
Whitestone, Ontario
Welcome to your dream escape on beautiful Whitestone Lake! This fantastic 3.45-acre waterfront lot boasts approximately 807 feet of pristine shoreline, offering endless possibilities to build your perfect cottage, waterfront home or private retreat. With gentle terrain and expansive lake views, this is a rare opportunity to own a piece of paradise in the heart of cottage country. The property is easily accessed via a privately maintained year-round road, making it ideal for both seasonal getaways and full-time living. Located in the Municipality of Whitestone, just minutes from Dunchurch Village, you'll enjoy convenient access to local amenities including a public boat launch, general store, LCBO, library, nursing station, community center and more. Whether you're into boating, fishing, swimming or just relaxing lakeside, this property offers year-round enjoyment. Don't miss the video in the links to see just how special this property is! Lot 2 Greenwood on Wilson Lake also available MLS# X12156148 (id:60626)
Royal LePage Team Advantage Realty
121949 Alaska Highway
Beaver Creek, Yukon
Introducing Buck Shot Betty's, Your Escape to Rustic Bliss in Beaver Creek, Yukon! Imagine waking up to mountain views, surrounded by nature, while indulging in the excitement of entrepreneurship. Buck Shot Betty's offers you the opportunity to be your own boss, excel in your own career, and embrace the true essence of Yukon living. Buck Shot Betty's is the perfect destination for those seeking a life of adventure and fulfillment. The business encompasses a thriving restaurant, and seven cozy cabin rentals- a peaceful retreat with limitless possibilities. Buck Shot Betty's is serving up great food, from hearty breakfasts that fuel your day's adventures to mouthwatering dinners. This business comes with 7 cabin rentals for your guests traveling the Alaska highway! Call your Realtor today to learn more about this business opportunity! (id:60626)
Exp Realty
507 - 2 Fieldway Road
Toronto, Ontario
Industrial Style Meets Modern Luxury in Network Lofts! Step into this spacious 900 sq. ft. 2-bedroom, 2-bathroom loft and experience the perfect fusion of industrial charm and sleek, modern living. Located in the highly sought-after Network Lofts in Islington | City Centre West, this beautifully updated condo offers soaring ceilings, polished concrete floors, and exposed brick accents that create a true urban loft feel. The expansive open-concept layout allows for effortless flow between the kitchen, dining, and living areas ideal for both entertaining and everyday living. Oversized windows fill the entire space with natural light, enhancing the loft's airy atmosphere and offering stunning city views. The kitchen features a centre island with seating, stainless steel appliances, and streamlined modern cabinetry for a clean, sophisticated look. The bright and serene primary bedroom includes a spacious walk-in closet and a stylish ensuite bathroom, creating the perfect private retreat. A second full bathroom and a generously sized second bedroom offer flexibility for guests, a home office, or shared living. Network Lofts offers premium amenities including a rooftop deck with panoramic views, concierge service, gym, sauna, media room, party room, guest suites, and more. With visitor parking, a meeting room, and BBQ-permitted outdoor spaces, everything you need is right at your doorstep. Plus, monthly maintenance fees conveniently cover water, A/C, parking, and building insurance. Just steps from Islington Station, shops, cafes, and parks, this is urban living at its best - style, comfort, and convenience all in one. Don't miss your chance to own a piece of this vibrant community! (id:60626)
Royal LePage Real Estate Services Ltd.
Lot 11 Mountain Park Dr
Salt Spring, British Columbia
Unsurpassed ocean, island & coastal views with magnificent sunset colours compliment this remarkable waterfront setting. At just over half an acre, this parcel represents one of the few vacant waterfront lots in this sought after west side location. A fairly level, easy to build high bank property, which shares steps down to a peaceful deck at the water’s edge. Brilliant year round light, community water and fully fenced. Close to the Vesuvius ferry, Seaside restaurant and one of the most popular dog-walking parks on the island. Bring your dream home plans and your kayak and call this special place home! (id:60626)
Macdonald Realty Salt Spring Island
129 13725 72a Avenue Avenue
Surrey, British Columbia
Welcome to Park Place Estates, a rarely available ground-level corner unit offering 1,250 sq. ft. of well-designed living space. This 2 bed, 2 bath townhome features updated flooring, BRAND NEW S/S applinces, fresh paint and more, creating a warm and inviting atmosphere. The spacious open-concept layout includes elegant doors leading to a HUGE private yard, perfect for outdoor enjoyment. Located in Prime Newton, this gated community offers a well-maintained strata, low fees, and a recreation facility for residents to enjoy. Conveniently close to Newton Exchange, Superstore, Newton Athletic Park, shopping,,and public transit, this home is ideal for families, downsizers, and investors alike. This home is move-in ready, and available for quick completion! (id:60626)
Team 3000 Realty Ltd.
10 Sixth Street
Kawartha Lakes, Ontario
Discover your tranquil haven in the coveted Sturgeon Point Community, enchanting two-storey 1195 sq ft. 3 Season cottage marries classic design & modern comforts, offering an exquisite getaway. Featuring 3 bedrooms, 1-1/2 baths. The kitchen has been transformed, with modern appliances, center island, ample counters, dedicated pantry a space for both everyday meals & gatherings The main level exudes warmth with original pine floors, open beam ceiling, antique French doors, a cozy living/dining area, illuminated by natural light, warmed by a woodstove, 3rd bedroom and 4pce bath. Ascending to the 2nd level, with 2 bedrooms, a half bath, the primary bedroom has walk-out to the upper porch. The main level porch had deck boards, railings and skirting all replaced in April 2025, with pressure treated lumber. It's 90% winterized, would need to add insulation under the Liv/Dining Room and heat the water line to be able to use all year. A short walk to your 36' deeded waterfront with, a dock, a 1-storey wooden storage shed, a covered sitting area. A gateway to the pristine waters of Sturgeon Lake, part of the Trent Canal system. Cruise to Fenlon Falls, enjoy lunch, and observe the boats at Lock #34, fully furnished, this retreat is turnkey. An active Sturgeon Point Association enhances your experience with a Golf Club, Sailing Club for kids, regattas, picnics, dances, and more. (id:60626)
Exp Realty
530 Flewett Dr
Decourcy Island, British Columbia
Discover the ultimate Gulf Island lifestyle with this exquisitely crafted timber frame home on 12 acres of pristine forested land on DeCourcy Island. Thoughtfully designed and beautifully built, the home features stunning custom Douglas Fir timber work, highlighting impeccable craftsmanship and attention to detail throughout. Located on the coveted sunny southwest side of the island, the property enjoys gentle ocean glimpses and serene surroundings. A rare blend of natural beauty and functionality, the land includes a large workshop, a cleared area for gardening, a pond, and a reliable drilled well. Most of the acreage remains untouched, preserving a majestic stand of mature Douglas Fir forest. Designed for self-sufficient living, the home is powered by modern off-grid systems, including Starlink internet connectivity, offering comfort without compromise. Zoning could allow for a four-parcel subdivision, creating a unique opportunity for investment or multi-generational living. DeCourcy Island is accessible by private boat and features a well-maintained private marina. Additionally, a regular floatplane service from Vancouver ensures convenient access year-round. Whether you're seeking a peaceful retreat, an off-grid lifestyle, or a long-term investment, this exceptional property offers it all. Don’t miss your chance to own a piece of paradise in the Southern Gulf Islands. (id:60626)
Royal LePage Nanaimo Realty Gabriola
1979 Blairhampton Road
Minden Hills, Ontario
1979 Blairhampton Road - where privacy meets convenience in the heart of cottage country. This well-built 3-bedroom, 2-bathroom home constructed in 2013 sits on a private level lot while remaining centrally located between Minden and Haliburton. The family friendly layout includes main floor laundry and quality finishes throughout while an unfinished basement offers the ability to finish to your desire. Step outside to your own personal paradise where entertaining dreams come to life. An expansive yard provides room for outdoor activities while an above ground pool, anchored by a large deck is perfect for hosting gatherings or enjoying quiet morning coffee. Take a refreshing dip, then relax in the charming gazebo as you soak in the peaceful surroundings. Located on Blairhampton Road, the home offers the privacy families desire while maintaining convenient access to schools, shopping, and services in both Minden and Haliburton. The combination of a well-designed interior, premium outdoor amenities, and central location make this property an excellent choice for families seeking both comfort and convenience in Haliburton County. Homes like this don't come on the market often schedule your showing today. (id:60626)
RE/MAX Professionals North
1905 - 5500 Yonge Street
Toronto, Ontario
Freshly renovated! Sun-filled South-East corner unit at Pulse Condos built by the Pemberton Group! Ideally located in the heart of North York at Yonge & Finch. This spacious 2-bedroom, 2-bath suite offers 810 sq.ft. of stylish interior living plus a rare 250 sq.ft. wrap-around balcony, totaling over 1,000 sq.ft. of premium living space. Enjoy an open-concept layout with southeast exposure and unobstructed city views. The modern kitchen features sleek quartz countertops and backsplash, a dual undermount sink, and stainless steel appliances. Laminate flooring runs throughout the unit. Both bedrooms are generously sized, with 2 updated bathrooms and ample closet space. Low maintenance fees include parking and locker. Residents enjoy access to a well-managed building with 24-hr concierge, gym, party room, meeting room, rooftop BBQ area, and more. Only a few steps to Finch Subway Station, TTC, GO Transit, shoppers, banks, restaurants, and unlimited entertainment options. This is urban living at its finest. Just move in and enjoy! Do NOT Miss!! (id:60626)
Bay Street Group Inc.
93 Kingsway Drive
New Perth, Prince Edward Island
Welcome to 93 Kingsway Drive a private oasis and stunning new sanctuary nestled on the outskirts of the charming town of Montague. Situated on the largest corner lot in a brand-new subdivision, this exceptional home offers the perfect blend of modern comfort, spacious design, and peaceful living. Step inside this immaculate 3-bedroom, 2-bathroom residence and be greeted by an open-concept layout, designed for both relaxing and entertaining. With approximately 2,400 square feet of beautifully finished living space, every detail reflects contemporary style and thoughtful craftsmanship. Motorized window treatments with remote control blinds throughout. The heart of the home boasts state-of-the-art appliances, a chef-inspired kitchen, and seamless flow into the living and dining areas. Retreat to the spa-like master suite, a true haven of relaxation featuring a luxurious steam shower, jacuzzi tub, and refined finishes throughout. 22x30 attached garage with ample storage and convenience. Enjoy the benefits of new construction without the wait. Located in a quiet, family-friendly neighborhood with scenic surroundings Whether you're looking for your forever home or a peaceful escape with easy access to town amenities, 93 Kingsway Drive offers the lifestyle you deserve. All measurements are approximate and must be verified by the purchaser if deemed necessary. (id:60626)
Provincial Realty
2201 - 3 Rean Drive
Toronto, Ontario
Pride Of Ownership! Beautiful Corner 2 Bedroom 2 Bathroom Condo Unit With Stunning South, West, And North Views. Rare Combination Terrace (9X13) And Balcony (6X16) Off Living Rm And 2nd Bedrm Perfect For Patio Table & Chairs & Entertaining. Professionally Updated Designer Kitchen & Bathrooms, Upgraded Flooring, Designer Paint Thru-Out. The Perfect Condo Home And Lifestyle You'll Never Want To Leave. Fabulous NY Towers Chrysler Building> Beautifully Maintained And Managed. The Activity-Packed 'Liberty Club' Amenity Level Features Indoor Pool, Sauna, Gym, Virtual Golf Room And More. Heat & Hydro & Water Included In Maint Fee. Guest Suites Available. Great Location Just Short Walk To Bayview Sheppard Subway, Bayview Village Mall, YMCA. 5 Min To Ikea, North York Gen Hosp, Fairview Mall. Quick Access To 401 Highway. (id:60626)
Right At Home Realty
704 Portsmouth Avenue
Kingston, Ontario
Welcome to 704 Portsmouth Avenue. This beautiful home, rebuilt in 2012, offers the perfect blend of modern convenience and comfortable living. Step inside and be greeted by an inviting open-concept main floor, featuring a bright living room warmed by a gas fireplace ideal for cozy evenings. A spacious dining area perfect for hosting dinner parties. The Scavolini custom Italian kitchen is a dream! Designed with soft-close cupboards, granite countertops, an island with an eat-in bar, and stainless-steel appliances, this kitchen is both stylish and functional. The patio door leads to a private deck and rear yard, seamlessly extending your living space outdoors. On the second floor, enjoy the convenience of laundry, 3 bedrooms, and 2 full bathrooms. The primary bedroom includes a walk-through closet leading into a custom bathroom featuring a glass shower and double sinks. The highlight of the home is the stunning loft which boasts a stoned gas fireplace with a granite hearth and hardwood flooring. A perfect place for relaxation and entertainment! The fully fenced backyard offers a deck, patio, and a handy shed for storage. The oversized garage is equipped with an EV charger and complete with a rear roll-up door, ensuring easy backyard access. Plus, with a large crawlspace providing tons of storage, you'll never run out of room! Conveniently located minutes from downtown Kingston and just down the road from St. Lawrence College. Amenities within walking distance or a short drive away! Don't miss out on this exceptional opportunity schedule a viewing today! (id:60626)
RE/MAX Hallmark First Group Realty Ltd.
















