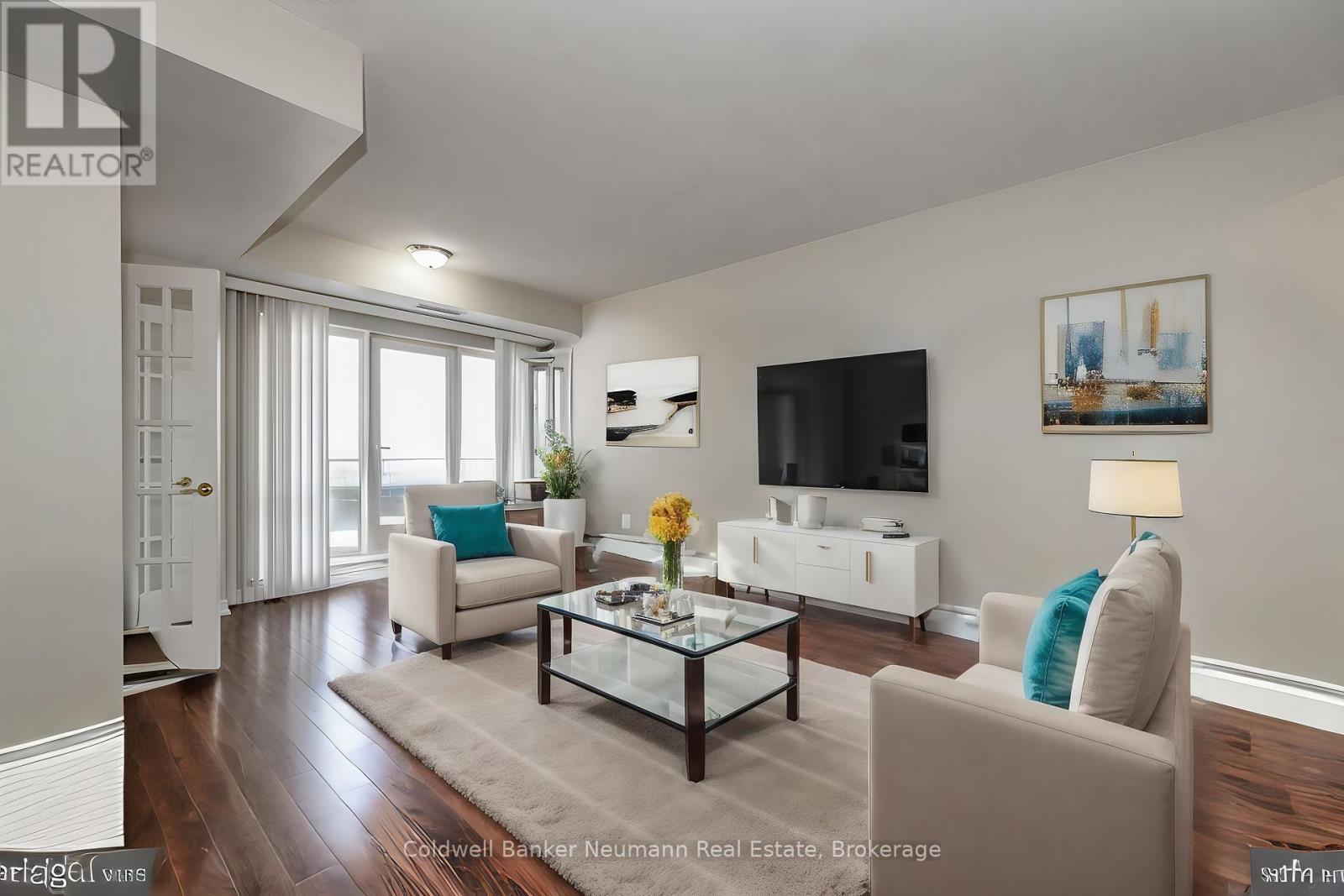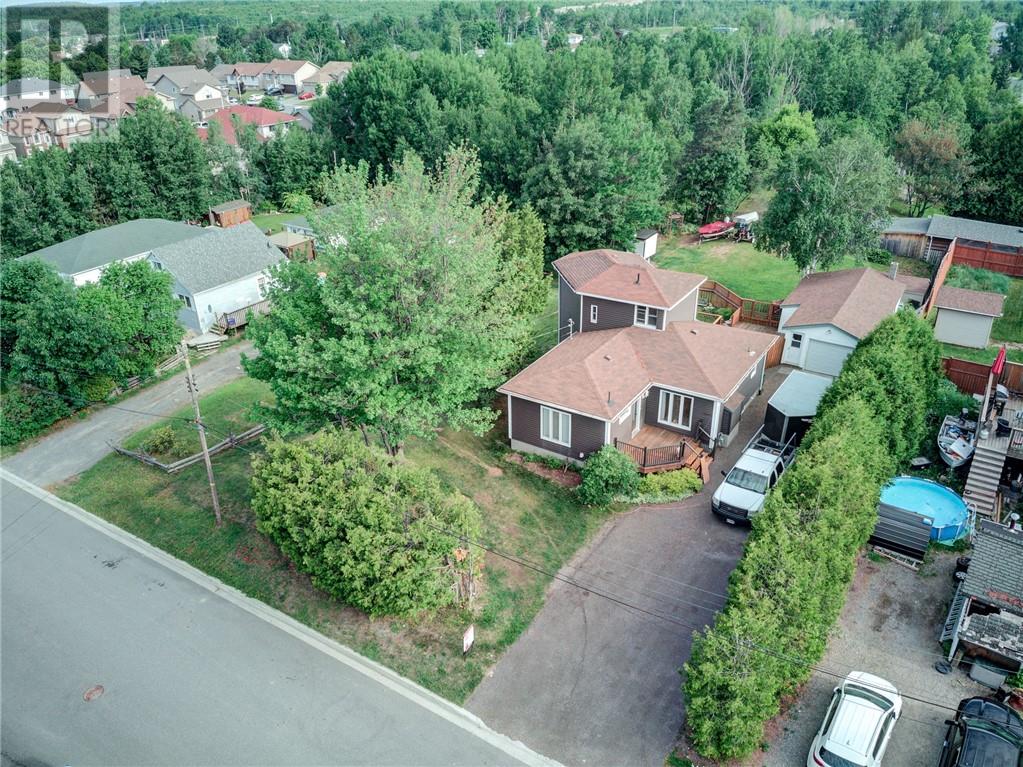2212 - 70 Forest Manor Road
Toronto, Ontario
Located at high-demanded North York location at the corner of Sheppard Ave. & Don Mills Rd.. This Bright, Sunny, Luxury 2 Bedrooms, 2 Washrooms unit features Open Concept, Spectacular Unblocked view W/ 115 Sq Ft Of Open Balcony. Granite Countertop, Top Floor To Ceiling Windows & 9"Ceiling. Master bedroom suite with its own ensuite bathroom, Steps to Don Mills Subway Station and Fairview Mall, T&T Supermarket, Highways(DVP/404&401),Schools, Library. outdoor swimming Pool ,Hot Tub, Party Room, Theater/Game Room, Guest Suite. Fitness, Yoga Room, 24 Hour Concierge and more. (id:60626)
Right At Home Realty
8361 Shaske Cr Nw
Edmonton, Alberta
A great family home! On a quiet side street in South Terwillegar, this OUTSTANDING 2,053 sq.ft. with a professionally finished basement provides over 2,800 sq ft of quality living. The bright open plan provides 17' high ceilings at the front entrance and includes a great kitchen, large eating nook, a spacious main floor Great Room, a HUGE Bonus Room over the garage. The 3 bedrooms on the upper level are large and the master bedroom provides and a luxury 5 piece ensuite. Other highlights include hardwood/tile flooring, maple and iron railings, and a prof. finished basement with Rec Room, a 4th bedroom, and 3 piece bath with a custom walk in shower (should be in a designer magazine)! The west facing yard backs onto a walkway and provides all landscaping, extra storage and a large deck. This house freshly painted, new dryer, few new blinds, new fridge, new showerheads in all bathrooms, deck done in 2023,newer hot water tank,carpet replaced in 2021,new garage door and much more. A must see! (id:60626)
Royal LePage Noralta Real Estate
98 Whispering Pines
Batchewana, Ontario
If you enjoy fishing, swimming, paddle boarding , kayaking, canoeing or snowmobiling this is the place for you! Batchawana Bay 17 N area, just 40 minutes from Sault Ste. Marie, exit on Whispering Pines Road. The home has year round access and is on the Chippewa River below the head of the waterfall and that feeds into Lake Superior. Great swimming off the property. The main home is winterized, has 3 bedrooms, 1-storage room, 1-3PC bathroom, living and dining room, kitchen and laundry area. Outside there are large old trees, a deck and built in enclosed gazebo, a fire pit, and a cement ramp to launch a boat into the Chippewa River and stairway down to swim. There is also a large detached 22' x 32' garage, with an attached 8 x 20 open shed. Septic has been pumped out Oct 24. (id:60626)
Castle Realty 2022 Ltd.
3003 Base Line
Hilton Beach, Ontario
Opportunity awaits! This property is zoned Commercial/Residential for ultimate flexibility. Situated beside the Hilton Township Office, and a few minutes from Hilton Beach, this property offers over 4 Acres of Land and 4 Buildings. The main commercial building offers 2456 sq feet of retail and office space, and a loading ramp with a garage bay door. Attic above for additional space or perhaps living space. There is a 1440 sq ft shop/storage building, as well as a 3rd 1960 sq ft and 4th 1800sq ft outbuilding, all with concreate foundation. Gravel has been put down throughout the property for large trucks, lots of parking, and the road leading into Hilton beach provides lots of drive by traffic. Invest in yourself, be your own boss, and explore the opportunities! Call today for viewing. (id:60626)
RE/MAX Sault Ste. Marie Realty Inc.
409 - 60 Old Mill Road
Oakville, Ontario
Welcome to Oakridge Heights nestled right in the heart of Oakville, just a few minutes from Highway 403 and the Oakville GO transit terminal. This 2-bedroom 2-bathroom corner unit offers a bright and airy ambiance with its own electric fireplace for those dark chilly nights and a private balcony for the warm ones. The master bedroom features a convenient four-piece en suite and a generous walk-in-closet, while the secondary bedroom has its own 3-piece cheater en suite. Modern amenities include an indoor pool, billiards room, exercise facility, sauna, and party room, catering to every lifestyle need. With designated visitor parking available on-site, convenience is paramount for guests. Positioned in one of Oakville's most coveted communities, residents enjoy easy access to upscale shopping, dining, parks, and waterfront trails, as well as seamless commuting options to downtown Toronto and beyond. (id:60626)
Coldwell Banker Neumann Real Estate
1740 Route 860
Titusville, New Brunswick
This 3 year old quality built bungalow is in a great location, less than 10 min from Hampton and Hwy access. Also a short walk to Titusville General Store and the Hammond River Valley Elementary School. Beautiful curb appeal delivered by the stone front, covered veranda, and the black window & accents. Step inside to a large open concept with pot lights and vaulted ceilings. Stunning hardwood floors and lots of natural light, this home is a pleasure to view. Large living room is open to the custom kitchen with an abundance of cabinets, quartz counters, Island, and pantry. Dining area off the kitchen boasts access to your private back deck. Main floor laundry is located off the attached garage entrance in the foyer. Features plenty of cabinets and wash tub sink. Large primary bedroom, huge walk in closet, 3 pc ensuite with tiled shower and linen closet. The other end of the home features 2 additional bedrooms with double closets, linen closet and a full bath. Follow the beautiful staircase down to a massive rec room with vinyl plank flooring & walk out, plenty of space for family rm, games, gym and more. 2 additional bedrooms, office and a 3rd full bath. Fully ducted heat pump, generlink panel for generator, large closets, quality fixtures and features throughout. Custom cabinets in kitchen and baths. Very well laid out home. Call today! (id:60626)
RE/MAX Professionals
9001 Highway 17 E
Calvin, Ontario
Welcome to this Beautiful European Four Season Log Home, Nestled on 6.39 acres and having 870 feet of Shoreline on Pimisi Lake. Features include: 1000 sq ft of Beauty, Natural pine walls and Ceilings throughout, Two Jotul Woodstoves in the Living room and Sitting Room, Rustic hardwood floors and Natural slatestone flooring, Separate sleep cabin, Garage, Utility sheds, Eco toilet & Artesian well. Plus so much more!!! (id:60626)
Helm Realty Brokerage Inc.
758 Sunset Beach Rd
Huron Shores, Ontario
Talk about privacy, waterfront bungalow for lrg family situated on a very private triple size lot, spacious layout offers 3 main floor bedrooms, 2 basement bedrooms, large rec room with bright above grade windows, basement is large enough for extended family includes a 2 pc bath. The main floor boasts a modern kitchen, dining/ living rm with wood stove and garden doors to the over size deck & gazebo, main fl laundry and pantry, 224 ft of shoreline, triple wooded lot, sauna house, double garage with wood stove, Bright lake is 1580 Hectares with Pike, Walleye, Lrg & sml mouth Bass, muskie, and many more species, the house is centrally located on the 3 lots creating lots of privacy! all on a municipal maintained road. (id:60626)
Exit Realty True North
37 Beech St
Sault Ste. Marie, Ontario
This beautifully cared-for 2-storey home is truly move-in ready and shines with pride of ownership throughout. Centrally located in a fantastic, family-friendly neighborhood, this spacious home offers 4 bedrooms, 3 bathrooms, and plenty of room for the entire family. The main floor features a bright sunken living room, a large eat-in kitchen, a separate dining room for formal gatherings, and a cozy family room with a gas fireplace—perfect for relaxing evenings. A convenient 2-piece powder room completes the main level. Upstairs, you’ll find a large main bathroom and three generously sized bedrooms. The spacious primary bedroom includes a walk-in closet and a private en-suite for added comfort and privacy. The finished basement provides excellent additional living space with the 4th bedroom, rec room, games room, and a dedicated laundry area—perfect for entertaining or family fun. Step outside through patio doors to enjoy the expansive two-tiered deck, ideal for outdoor dining and gatherings. Additional exterior features include a triple paved driveway, an attached double garage, and a 31’ x 48’ concrete pad—currently used for outdoor activities such as pickleball in the summer and an ice rink in the winter. The pad is prepped and ready should you wish to build an additional garage. This stunning home checks all the boxes for comfortable, family living in a great location. Don’t miss out—schedule your private viewing today! (id:60626)
Royal LePage® Northern Advantage
144 Church St
Sault Ste. Marie, Ontario
Welcome to 144 Church St. This is a home that boosts so many overlooked luxuries. Prime central location + a backyard oasis on this double lot with interlocking brick driveway and large double detached garage. This home is an entertainers dream. Do not worry about hosting the whole family on the main floor, it features an extra large living room, 2 piece powder room, dinning room and entry to the back deck off the beautifully thought out custom kitchen. Off the back deck is a covered 6 person hot tub (2021), fire pit and a beautiful 18 x 36' inground heated pool with diving board. More features include 4 bedrooms upstairs including an extra large master bedroom with his and hers walk in closets and a jacuzzi tub. Hi-efficiency natural gas heating (2021) and central air, hot water on demand, this home has it all! Call to book a private viewing today. (id:60626)
Castle Realty 2022 Ltd.
217 - 91 Raglan Street
Collingwood, Ontario
Step into easy living at Raglan Heights where comfort meets community in one of Collingwood's most welcoming retirement settings. This rarely available corner suite offers over 1,200 square feet of stylish, open-concept space with two bedrooms, two full bathrooms, and a flexible den perfect for guests, hobbies, or a home office. Designed with a modern, airy feel, the unit offers a bright and sun-filled layout. A spacious primary suite includes a walk-in closet and private ensuite, while the south-facing balcony offers the perfect place to unwind with a morning coffee or evening breeze. Enjoy the convenience of in-suite laundry, indoor ground-level parking, and a separate storage locker. Residents enjoy exclusive access to the vibrant Raglan Club, featuring a saltwater pool, fitness centre, bistro, and a full calendar of social activities and wellness programs. Condo fees include the Raglan Club membership and a Rogers bundle (internet, TV & home phone). Ideally located just minutes from downtown Collingwoods shops, restaurants, trails, and the waterfront at Sunset Point, this is the ultimate lifestyle location for active, carefree retirement. (id:60626)
Royal LePage Locations North
3040 Hines Street
Sudbury, Ontario
3040 Hines Street – Distinctive 3-Bed, 2.5-Bath Home on an Oversized Lot!! Nestled on an expansive 86 x 175 ft lot in a highly desirable Minnow Lake neighborhood, this beautifully updated home offers a unique layout, modern upgrades, and abundant indoor-outdoor living space. A professionally built second-storey addition (2010) introduced a luxurious primary suite complete with a walk-in closet, spa-like ensuite, and relaxing jacuzzi tub—your own private retreat. The bright main floor features an open-concept kitchen and living area, perfect for both everyday living and entertaining. Recent upgrades include newer windows, a brand-new roof (May 2025), and a high-efficiency furnace and central air system (2018). Step outside to a spacious two-tier deck overlooking a deep, private backyard—ideal for summer gatherings. The extra-deep 14' x 36' detached garage offers exceptional storage space and workshop potential, adding even more value to this rare find. With its oversized lot, thoughtful upgrades, and prime location near schools, parks, and transit, this home truly has it all. Schedule your private showing today! (id:60626)
Royal LePage Realty Team Brokerage
















