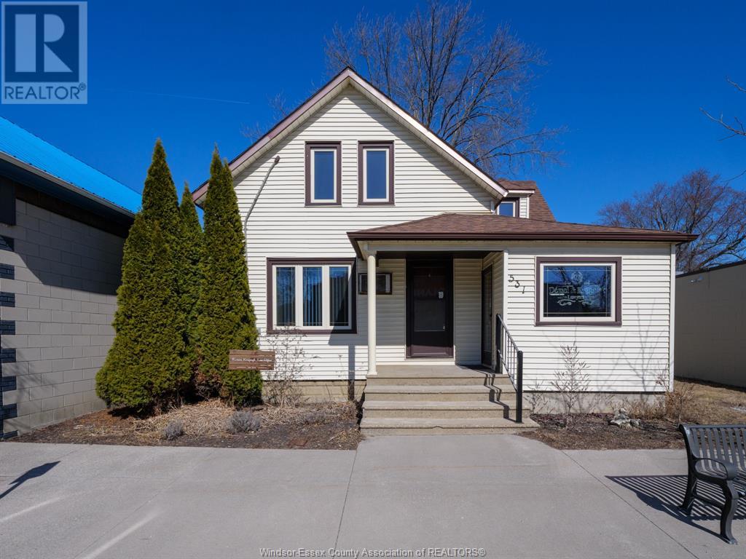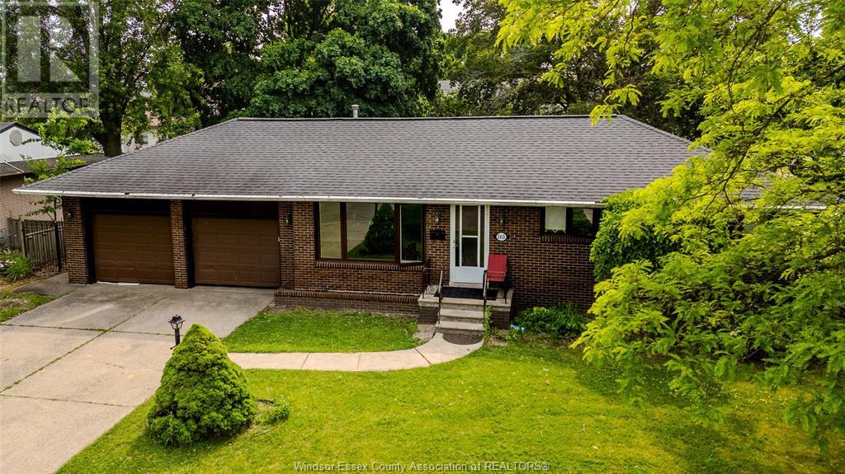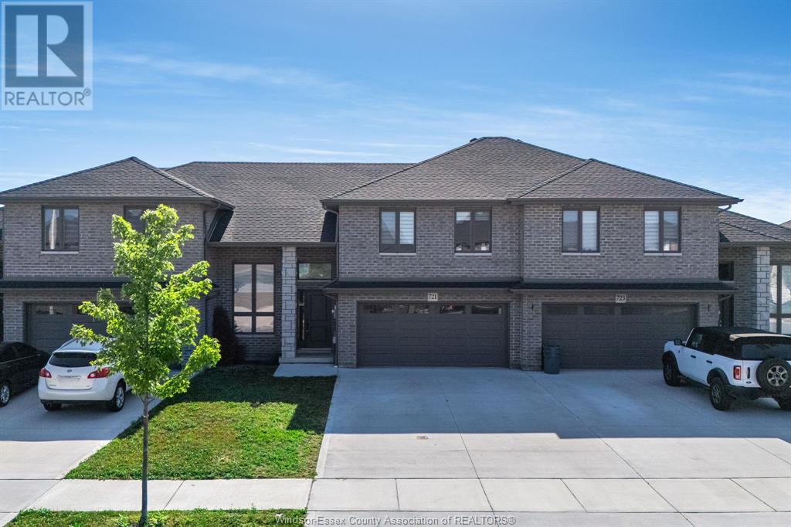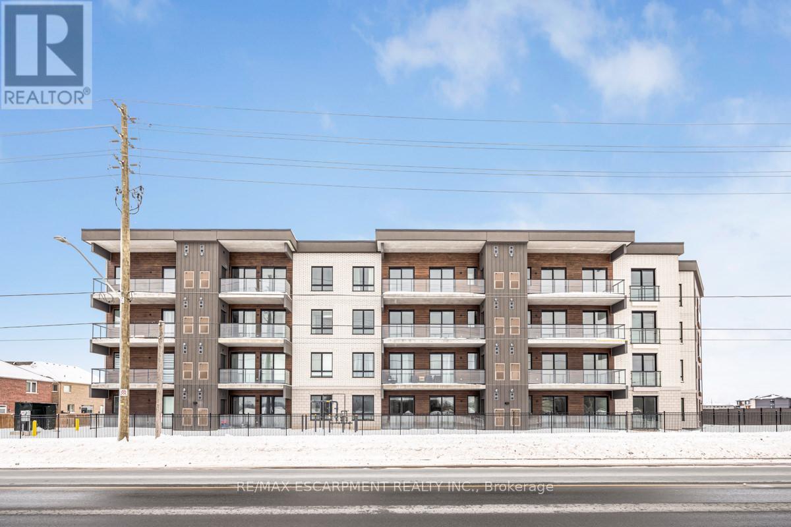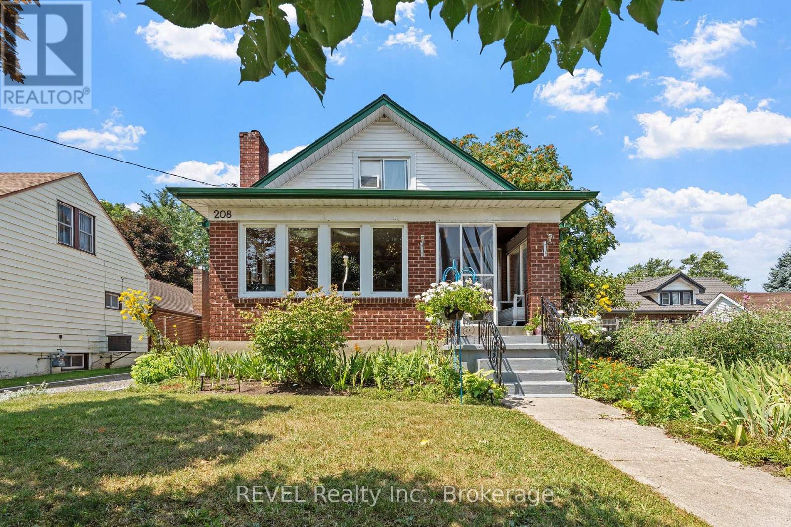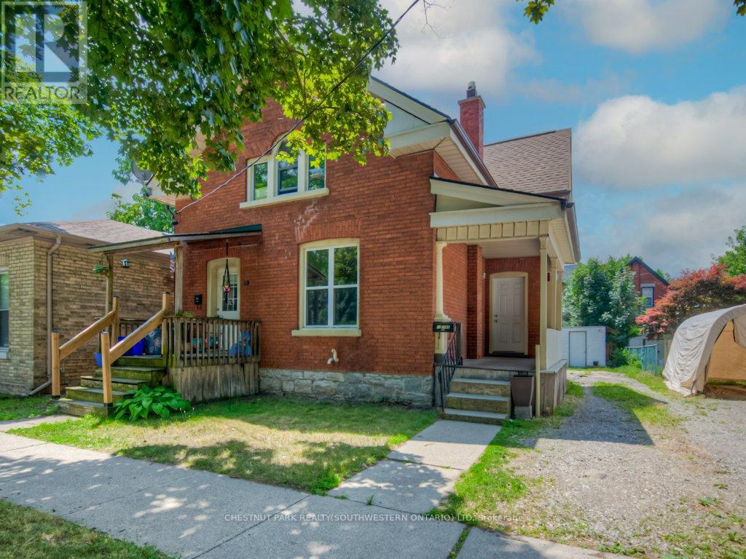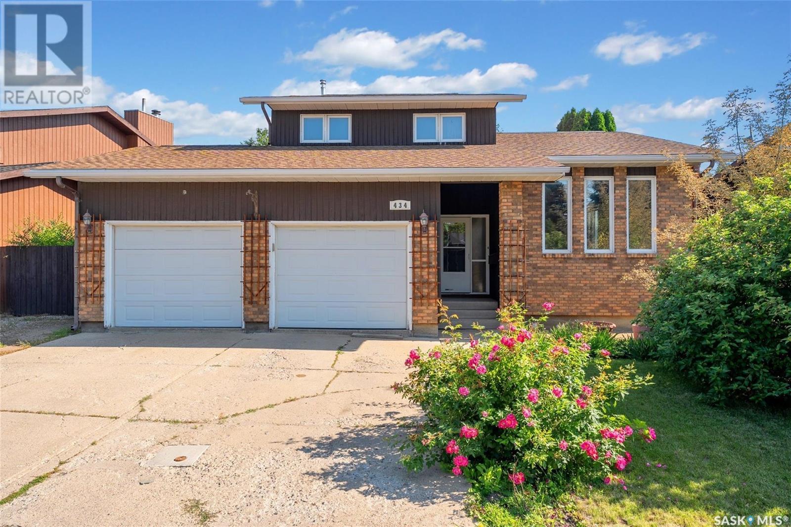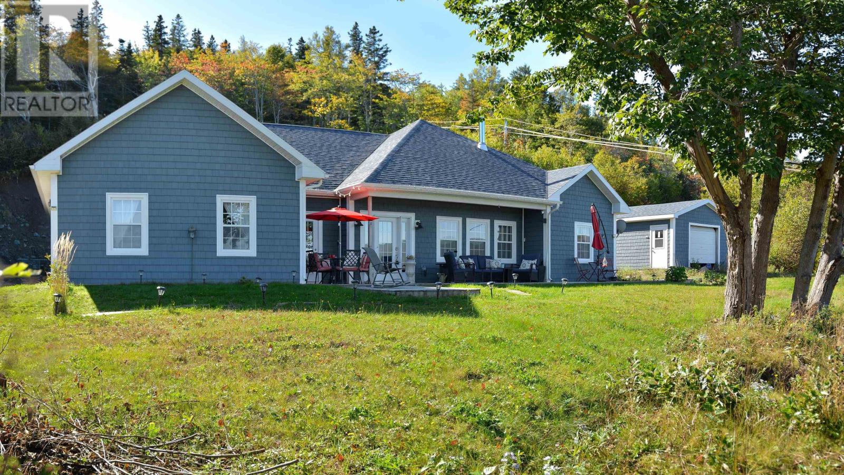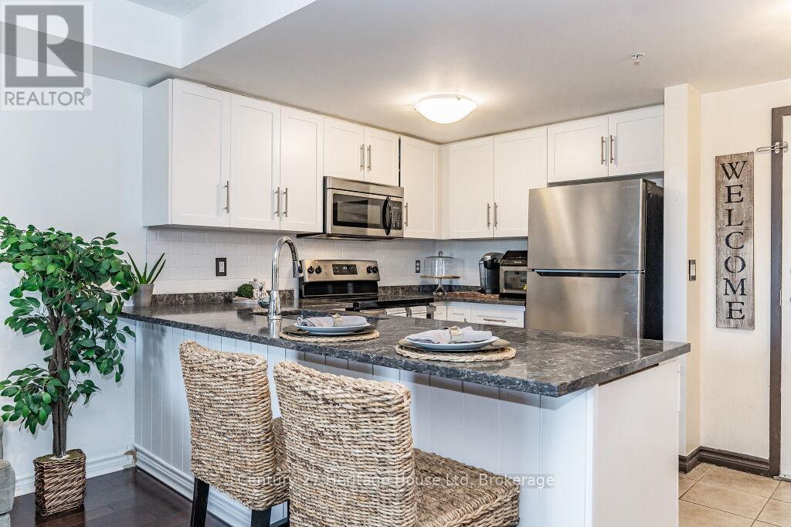531 Notre Dame
Belle River, Ontario
LOOKING FOR A HIGH EXPOSURE LOCATION IN THE TOWN OF BELLE RIVER WHERE YOU CAN BOTH POSSIBLY LIVE AND WORK ... LOOK NO FURTHER. WELCOME TO 531 NOTRE DAME. THE MAIN FLOOR OF THIS STRUCTURE IS CURRENTLY BEING USED AS A LAWYERS OFFICE, WITH WAITING AREA, RECEPTION AREA, 3 OFFICES ( OR 2 OFFICES AND A BOARD ROOM) & A 2 PC BATH. UPSTAIRS CONTAINS A KITCHEN AREA, 2 ROOMS AND A 3 PC BATH. BUYER TO SATISFY THEMSELVES IN REGARDS TO SQUARE FOOTAGE, ZONING AND USES. IT IS THE BUYERS RESPONSIBILITY TO VERIFY THE SQUARE FOOTAGE OF THE BUILDING. (id:60626)
Pinnacle Plus Realty Ltd.
2415 Mark
Windsor, Ontario
FANTASTIC LOCATION FOR THE BRICK TO ROOF RANCH NESTLED ON AN 80' WIDE LOT & ONLY WALKING DISTANCE FROM HOLY NAMES HIGH SCHOOL & THE WINDSOR MOSQUE. WELCOME TO 2415 MARK, THIS SPRAWLING 3 BEDROOM RANCH W/ A MASSIVE 2 CAR GARAGE BOASTS AN OPEN CONCEPT FLOOR PLAN W/ GOOD SIZED BEDROOMS, AN EAT IN KITCHEN W/ HARDWOOD FLOORS . THE LOWER LEVEL INCLUDES A SPACIOUS FAMILY ROOM WITH GAS FIREPLACE, WET BAR, AND 2ND FULL BATH. THE PERFECT HOME TO RAISE A FAMILY. THIS SOUTH WINDSOR HOME JUST MINUTES FROM THE E.C. ROW EXPRESSWAY & BRIDGE TO USA. PERFECT FOR COMMUTERS.SITUATED ON A CORNER LOT W/ PRIVATE HUGE FULLY FENCED BACK YARD & PATIO. CALL TODAY FOR A PRIVATE TOUR. (id:60626)
Royal LePage Binder Real Estate
721 Faleria Street
Lakeshore, Ontario
Townhome style raised ranch with bonus room located in highly desired Lakeshore location. Built in 2021, this home features a main floor with an open concept living room, kitchen, and dining area, a large primary bedroom with a 4pc en-suite and walk in closet, as well as a 2nd 4pc bath. Bonus room above the garage provides 2 additional bedrooms. Fully finished basement offers family room, 2 additional bedrooms, plenty of storage, space for a 2nd kitchen, and a grade entrance offering the potential for a 2nd unit or multi generational living. Attached double garage with inside entry and a covered deck off the dining area. (id:60626)
Century 21 Local Home Team Realty Inc.
23157 A&b Highway 62
Limerick, Ontario
Escape to your own secluded paradise or hunt camp with this remarkable off-grid cabin that sleeps 12, nestled on 200 acres of pristine wilderness, conveniently accessible just off Hwy 62. Situated amidst the serene beauty of Philips Marsh, this tranquil retreat offers a rare opportunity to immerse yourself in nature's embrace. Whether you seek solace or adventure, this property has something for everyone. Enjoy unparalleled hunting opportunities amidst the lush expanses of your private estate, or simply revel in the breathtaking scenery that unfolds before you. For outdoor enthusiasts, the cabin's proximity to the main OFSC trail ensures endless possibilities for exploration and recreation. After a day of adventure, return to your cabin oasis, strategically positioned in the middle of the property to offer complete seclusion and privacy. With its off-grid amenities, including solar power and sustainable water sources, this cabin provides a true escape from the hustle and bustle of modern life. Don't miss this rare opportunity to own your own piece of wilderness paradise, where every day is an adventure and tranquility reigns supreme. (id:60626)
Royal LePage Frank Real Estate
301 - 7549a Kalar Road
Niagara Falls, Ontario
Introducing the one and only Marbella! This stunning two-bedroom two-bathroom condo offers 964 square feet of contemporary living space. Nestled in Niagara Falls, this unit offers a uniquely alluring quality of life. Surrounded by renowned vineyards, theatres, and festivals as well as scenic trails along the Niagara Escarpment, the location is as beautiful as it is convenient. The condo is equipped with vinyl plank flooring, LED lighting, a luxurious Nobilia kitchen, boasting beautiful quartz counters, and high end Liebherr and AEG appliances ($20,000 value). The bathrooms have glass showers and quartz double vanities. A bonus to this unit is that it features a same floor storage locker ($7,500 value), an underground parking space ($50,000 value), and full TARION Warranty. For relaxation and entertainment, there's a stylish party room complete with a fireplace, a large-screen TV, a kitchen and outdoor patio. Fitness enthusiasts will love the gym/yoga room while bike storage, parcel delivery boxes, Electric vehicle chargers, car wash bay and pet wash station add extra convenience. Located near the new hospital, Costco, shopping and food options and quick highway access making it the perfect place to live, work, and play. RSA. (id:60626)
RE/MAX Escarpment Realty Inc.
208 North Street
Fort Erie, Ontario
Are you looking for a unique character home that exudes quiet elegance? This home must be seen to be appreciated! Just under 100 years old, built in 1927, this home has been meticulously conserved and upgraded to reflect the original sophistication of this manor. Move in ready! Nothing to do! The original hardwood and trim, plaster and lathe are in pristine condition. Generous living room with cozy fireplace with insert plus formal dining room, large updated kitchen with abundant counter and cupboard space. Spacious bedrooms with plenty of closets and storage space. Original French door leading to beautifully enclosed sunporch. Newer windows, roof, 2023, newer boiler and updated electric. New bathroom up. Huge high dry basement with tons of storage, and lots of space for hobbies. Large garage perfect for mechanic or hobby area with separate electric, welding plug and woodstove. The backyard is an absolute garden oasis, with interlock brick patio surrounded by gorgeous perennials and mature trees and includes 2 clear clean ponds. Partially fenced yard and gas barbecue hookup. (id:60626)
Revel Realty Inc.
285 Herchimer Avenue
Belleville, Ontario
Completely Renovated East-End Gem - Welcome to 285 Herchimer Avenue, Belleville. Nestled in one of Belleville's most desirable neighbourhoods, this stunning, fully renovated brick bungalow offers the perfect blend of quality craftsmanship, modern finishes, and timeless style. Set in the heart of the sought-after east end, this home has been completely reimagined from the ground up-taken right back to the studs-leaving no detail untouched. Step inside to discover an entirely new interior, thoughtfully designed with comfort and functionality in mind. Every element, from the new windows and flooring to the custom cabinetry, lighting, and fixtures, has been professionally finished with todays modern buyer in mind. The main floor welcomes you with a bright and spacious layout, featuring three generous bedrooms, all with ample closet space, and a stylish 4-piece bathroom. The open-concept living area flows seamlessly into a brand-new kitchen, truly the heart of the home. Boasting sleek countertops, soft-close cabinetry, and brand new stainless steel appliances, this space is perfect for both everyday living and entertaining. Downstairs, the fully finished lower level expands your living space and offers exceptional versatility. With two additional bedrooms, including one with its own private en-suite, plus another full bathroom, this level is perfect for family, guests, in-laws, or even the possibility of an in-law suite. A separate rear entrance adds privacy and convenience, while the large laundry and utility room provides excellent storage and workspace. Outside, the property continues to impress. The large, fenced backyard offers privacy and potential-a blank canvas for your dream outdoor living space, whether it's gardens, a patio, or a quiet place to unwind. A detached garage and plenty of parking complete this package, offering everything you need in a move-in-ready home in a prime location. (id:60626)
Royal Heritage Realty Ltd.
226 2499 Rabbit Drive
Tsawwassen, British Columbia
Welcome to this lovely and spacious CORNER HOME at the beautiful WATERFRONT Boardwalk community at Salt & Meadow! This stunning suite has a great LAYOUT with OPEN KITCHEN, tasteful modern finishes, and separated bedrooms for added privacy. The master retreat has its own ensuite bathroom and spacious walk-in closet with organizers. The LARGE COVERED BALCONY is perfect for enjoying the diverse views only available to corner suites. From OCEAN VIEWS, to SWEEPING MOUNTAIN VISTAS, everyday feels like a vacation! Enjoy the spectacular amenities at BEACH HOUSE with a fitness centre, yoga studio, outdoor POOL/HOT TUB, outdoor play and bbq area. Walk along the SEASIDE BOARD WALK while the watching eagles soar. You're also just mere minutes to Tsawwassen Mills mall, restaurants, and services! (id:60626)
Sutton Group - 1st West Realty
12 Duke Street
Brantford, Ontario
Great opportunity for investors or first-time buyers! This solid brick duplex is ideally located just a short walk from downtown, Laurier Brantford, restaurants, and essential amenities. The main floor unit features two bedrooms, a full 4-piece bathroom, in-suite laundry, an eat-in kitchen with a walk-in pantry behind French doors, and hardwood flooring in the living room and front bedroom. two sets of patio doors lead to a private deck overlooking a fenced backyard. The upper unit is a bright, spacious one-bedroom with two large walk-in closets, a 4-piece bathroom, in-suite laundry and its own private entrance. The driveway accommodates three vehicles, and an oversized shed/workshop provided excellent storage and convenience. Whether you're looking to expand your portfolio or live in one unit while renting the other, this well-maintained duplex offers great flexibility and long-term value. (id:60626)
Chestnut Park Realty(Southwestern Ontario) Ltd
434 Delaronde Road
Saskatoon, Saskatchewan
The house is located at a quiet crescent and friend community, close to both the Public and French Emersion Elementary schools. New shingle in 2021(warranty 25years); New furnace in 2021; new refrigerator in 2021; Change to hardwood flooring on the top 3-bedroom floor and laminate in basement bedroom in 2022. 2011sqfts house has 5 bedrooms and 4 bathrooms, features a large entertainment room /game room. It has a split 3 level above the ground. The first level has a family room features a fire place. The 2-piece bath shares the space in the laundry room, down two steps is the huge entertainment room with 6 windows to provide enough light. Three steps up to the second level will be the kitchen with nook, a large dining and living room. Up to the third level are the three bedrooms. 3-piece ensuite master room, two bedrooms share the 4-piece bathroom. Down to the split basement, one bedroom and a large living room on the first level basement floor. The second level of basement is the other bedroom, a big storage room and a 3-piece bathroom. Large space and ready to move-in status for your family. Call your agent to book a showing! (id:60626)
Aspaire Realty Inc.
39170 Cabot Trail Road
Ingonish, Nova Scotia
Executive Style Home overlooking breathtaking views of Ingonish Harbour, towards Middle Head Peninsula. Built in 2018, there were no features overlooked in this beautiful home design. High ceilings, custom cabinets, quartz counter tops & hardwood floors. This home boasts a QUALITY build with high end finishings. Built on one-level with three bedrooms, two full baths plus an open concept main living area. Primary bedroom has TWO walk-in closets (his and hers), 4pc ensuite with soaker tub PLUS a walk-in shower. Separate laundry room is located a short distance off of the primary bedroom. On the opposite side of the living area are two additional bedrooms plus full bath. The double attached garage is heated and separated, allowing one garage to be used as a rec room or converted back to car storage. Outside you will find a 3rd detached garage to be used as your workshop, parking or otherwise. Home is heated with efficient time-of-day in-floor (electric) heat and augmented by a wood burning fireplace for cool winter evenings. Off of the kitchen is a covered patio in addition to the large deck (built to hold a hot tub) which overlooks the harbour! A generlink provides comfort in case of power outage & the convenience of propane to both the kitchen stove and outside BBQ means no worrying about having your propane tanks refilled. Interested in a different layout? Watch the boats sail through the harbour and the waves crash in. All from the comforts of your PRIVATE Property. Perfect for those looking for a family home or retreat in Ingonish. The attractions of Ingonish are endless along with all amenities such as grocery, hospital, school. restaurants. This is an area you will never want to leave! Call your agent today for a viewing and see for yourself. You will not be disappointed. (id:60626)
RE/MAX Park Place Inc.
212 - 43 Goodwin Drive
Guelph, Ontario
Welcome to your new home in the heart of Guelph's southern area! Nestled in a vibrant community, this exquisite 3-bedroom, 2-bathroom condo apartment with 2 parking spots!!! This home offers the perfect blend of comfort, style, and convenience. Upon entering, you'll be captivated by the spacious and luminous living space, designed to accommodate both relaxation and entertainment. The open-concept layout seamlessly integrates the living room, dining area, and kitchen, fostering an inviting atmosphere for gatherings and everyday living. Offering stainless steel appliances, granite counters, gleaming hardwood throughout, new washer and dryer and newer kitchen, it is move in ready! Situated in the sought-after southern area of Guelph, this condo offers unparalleled convenience. Nearby parks, schools, shopping centers, and dining establishments ensure that everything you need is just moments away. Plus, with easy access to major highways, commuting to neighboring cities is a breeze. Whether you're a first-time homebuyer, downsizing, or seeking an investment property, this condo apartment ticks all the boxes. Experience the pinnacle of luxury living in Guelph's vibrant southern area schedule your showing today and make this your new home sweet home! (id:60626)
Century 21 Heritage House Ltd

