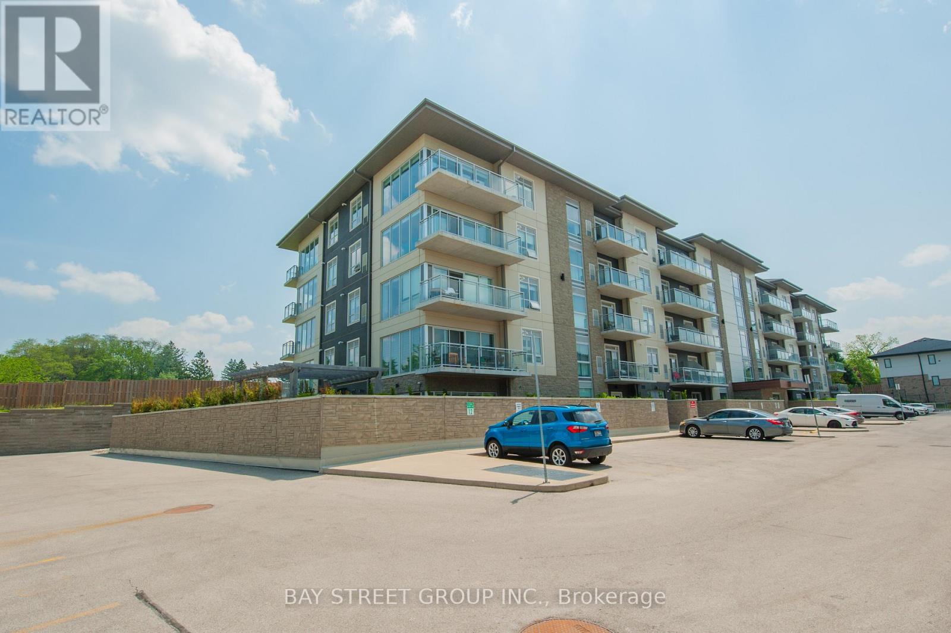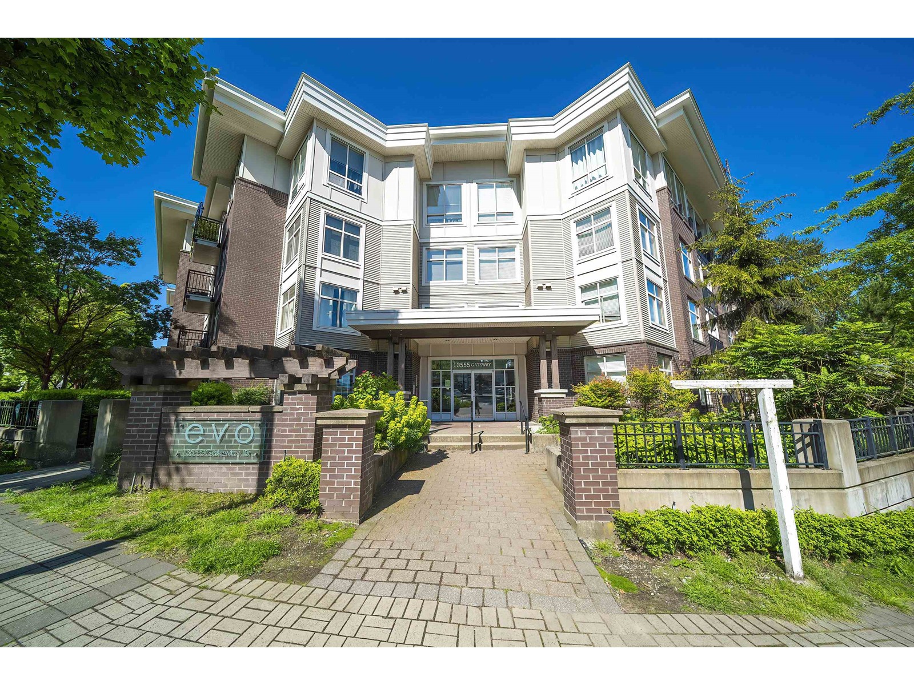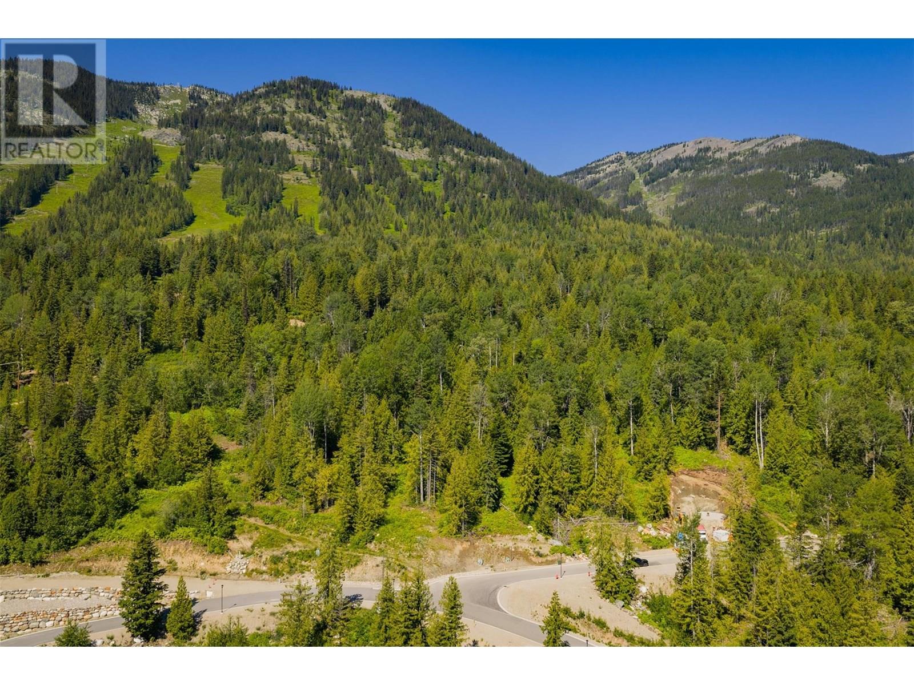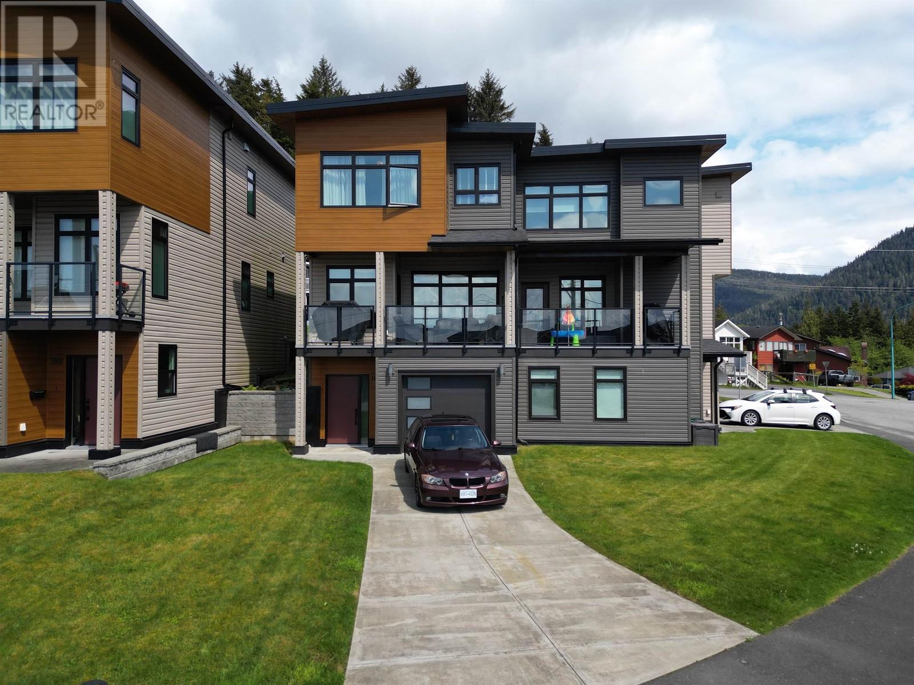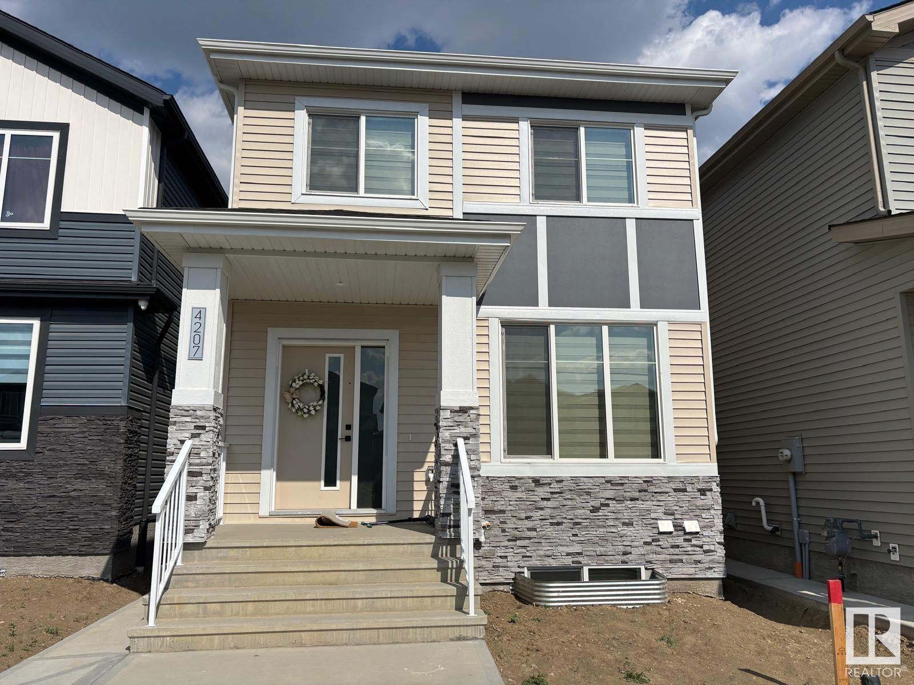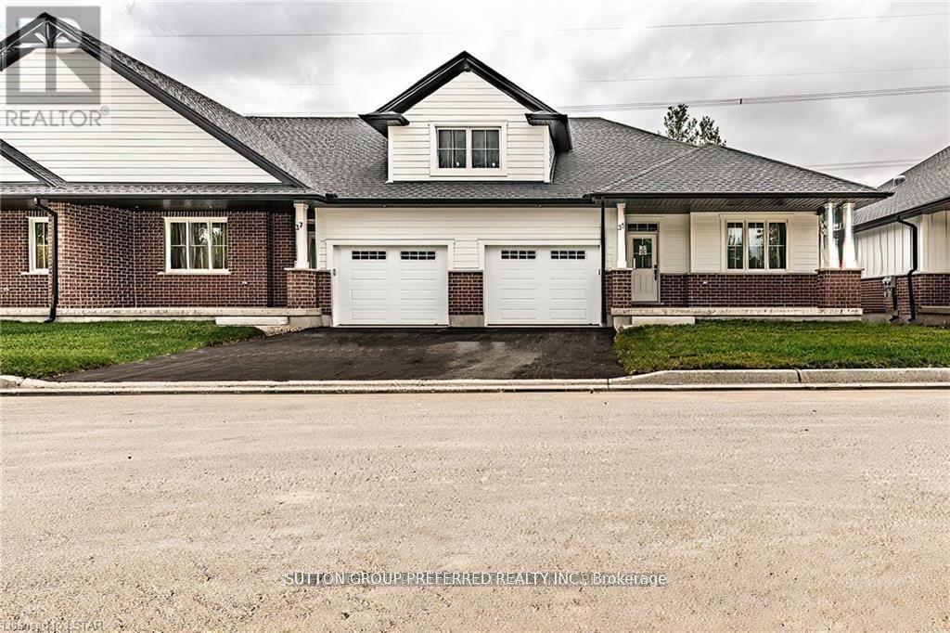16 Markle Crescent
Hamilton, Ontario
Beautifully maintained Ancaster 2 bedroom, 2 bathroom corner condo unit , this2nd floor unit offering 861 sqft of bright, open living spaces plus an additional108 sqft balcony with serene park and green space views. This modern condo unitfeatures: 9 ft ceilings, vinyl floors throughout, southeast expose with floor- to- ceiling living room windows, Pot lights. Modern kitchen with quartz counters,eat- in island , and stainless steel appliances. Primary bedroom with ensuite ( 3PC with Standing Shower), Second bedroom with double wide closet, primary bathroom( 4 PC). In - suite laundry with full- size washer/ dryer. Additional oneunderground parking and one full size locker included. Enjoy quiet condo livingwith excellent amenities: gym, party room with full kitchen, large patio withBBQs, bike storage, and plenty of visitor parking. Steps to shopping, dining,parks, short drive to trails, schools, golf, and highway access. (id:60626)
Bay Street Group Inc.
904 - 150 Neptune Drive
Toronto, Ontario
Very Spacious 3 Bedroom Unit , Centrally Located In The GTA! Large Sunny Corner Unit In High Demand Building. Modern Gourmet Kitchen W/Quartz Counters. 2 Updated Bathrooms, One With Quartz Counters, The Other With Granite. Large Living/Dining Room Perfect For Entertaining. Exits to 2 Large Balconies, 1 Off Prim Bedroom. Newer Laminate Floors, ensuite laundry Updated Light Fixtures Throughout. (id:60626)
Homelife Integrity Realty Inc.
402 13555 Gateway Drive
Surrey, British Columbia
Welcome to EVO! This top floor 2 bedroom + den, 2 bathroom home with 10' ceilings and plenty of natural light. Thoughtfully designed with separated bedrooms for added privacy and a spacious den perfect for a home office or extra storage. The kitchen features granite countertops and stainless steel appliances. Quiet exposure facing Gateway Drive. Unbeatable location, just a 5-minute walk to Gateway SkyTrain Station and Nester's Market. Close to SFU Surrey Campus, Central City Mall, North Surrey Rec Centre, library, and more. Convenient urban living in the heart of Surrey's downtown core! Perfect for first home buyer, small families, or investors. OH 2-4 ON JULY 13 (id:60626)
Nu Stream Realty Inc.
242 Milestone Crescent
Aurora, Ontario
Bright and spacious condo townhouse in the heart of Aurora! Located in a family-friendly complex with an outdoor pool just steps from your door. Surrounded by parks, trails, and top-ranked schools. Walking distance to the library, community centre, shopping, medical offices, and transit. Ideal for first-time buyers or investors. Functional layout with a large living room and walk-out to a private patio. Renovated kitchen with quartz countertops, updated bathrooms and flooring, plus 2 parking spots and lots of storage. New windows, patio door, and carport door. A great opportunity to own in one of Auroras most desirable neighbourhoods! (id:60626)
Exp Realty
3334 Blueback Dr
Nanoose Bay, British Columbia
Seize the opportunity to own a prime piece of real estate in the highly desirable Schooner Cove area of Nanoose Bay. This flat, .36 acre corner lot offers captivating peek-a-boo ocean views of the Ballenas Islands, setting the perfect backdrop for your future home. Located just minutes from Schooner Cove Marina, Dolphin Beach, and Fairwinds Golf Course you are never far from beach access and recreation. Enhance your lifestyle with a short commute to the scenic trails at Moorecroft Park, where you can enjoy hiking, oceanside strolls and a connection to nature all year round. This property is the last available parcel on its street, making it a coveted spot for anyone looking to build in a well-established neighbourhood. The lot is serviced by water. All data and measurements are approximate and must be verified if fundamental. (id:60626)
Exp Realty (Nan)
22 Kingsburgh Avenue
Charlottetown, Prince Edward Island
Welcome to this magnificent 11 year old family home in Windsor Park. The property features a custom design with 5 bedrooms, 3 baths, high quality finishes, quartz counters, in floor electric heat, 3 side propane fireplace, & so much more! The main level boasts 12 foot high vaulted ceilings, combined kitchen & living room, master bedroom and a spacious luxury ensuite bathroom, 2 additional bedrooms, another full bath, & laundry room. The lower level offers large family room, full bath & two additional bedrooms. Large deck & attached 2 car garage. You really need to see this home to appreciate all that it has to offer. All measurements are approximate and should be verified if deemed necessary. Property also has a Solar system installed- buyer would assume existing contract with approximately 10 years remaining. (id:60626)
Provincial Realty
103 Topping Terrace
Rossland, British Columbia
Ski right to you door with this fantastic ski-in lot at Red Mountain Resort! This area has it all, world class skiing, exceptional mountain biking and even a lift access bike park. There is Nordic skiing at Blackjack within easy walking distance in the winter and disk golf in the summer. The base area at Red offers access to a major trail system for walking, running or biking. The view from this lot will be fantastic, don't miss the chance at this great building lot to build you dream home at Red. (id:60626)
Century 21 Kootenay Homes (2018) Ltd
37 Mackenzie Street
Southgate, Ontario
Welcome to 37 Mackenzie, a beautifully designed 1,616 sq. ft. two-year-old freehold end-unit townhouse. Just like a semi! that offers the perfect blend of style and functionality. Located near downtown in the Dundalk. This home boasts an open-concept layout with a chefs kitchen overlooking the living area, making it ideal for entertaining. Enjoy the 9-foot ceilings on the main floor, enhancing the sense of space and light. The second floor features 3 spacious bedrooms and a convenient laundry room, making daily routines effortless. With 3 total washrooms, including a primary ensuite, this home is designed for modern comfort. The 98-foot deep lot provides a fantastic backyard perfect for summer BBQs and outdoor fun. The unfinished basement is a blank canvas ready for your personal touch. Close to schools, parks, Hwy 10, grocery stores, and all amenities, this move-in-ready home includes stainless steel appliances (fridge, stove, and dishwasher), washer, dryer, all electric light fixtures, zebra blinds, central A/C, and furnace. Don't miss out on this incredible opportunity...schedule your showing today! (id:60626)
Spark Realty Inc.
197 Van Arsdol Street
Prince Rupert, British Columbia
* PREC - Personal Real Estate Corporation. This newly built 3-bedroom, 3-bathroom residence offers a commanding front-row view of Prince Rupert's dynamic skyline. Floor-to-ceiling windows fill the open-concept living area with natural light, presenting panoramic views that stretch across the West Coast horizon. Whether you're enjoying a quiet morning coffee or entertaining at sunset, the deck provides an unforgettable backdrop. The chef-inspired kitchen is as stylish as it is functional, featuring sleek stone countertops & premium appliance package, all blending into the modem aesthetic. The primary suite includes a walk-in closet and spa-like ensuite, while the other bedrooms are ideal for guests or your home office. The garage, designed for two cars, also offers ample storage and workspace. The views never get old! (id:60626)
RE/MAX Coast Mountains (Pr)
186 Elliot Wd
Fort Saskatchewan, Alberta
Discover this beautiful 2-storey home with a side entrance and a walk out basement. Located in the family-friendly community of South Pointe, Fort Saskatchewan this home is just what you've been searching for! The main floor boasts a den, mudroom, modern kitchen with pantry, a bright dining area, a welcoming living room with a cozy fireplace, and a convenient 2-piece bathroom. Upstairs features a spacious bonus room, perfect for relaxing or entertaining. The primary bedroom offers a walk-in closet and a luxurious 5-piece ensuite. A second bedroom also features its own walk-in closet and private 4-piece ensuite, while a third bedroom is served by a separate 4-piece bathroom. This home also includes a double attached garage, ideal for extra storage and secure parking. A well-designed layout and premium features make this the perfect place to call home. (id:60626)
Exp Realty
4207 38 St
Beaumont, Alberta
Investor Alert! Secure immediate income and long-term upside in one of Alberta’s hottest rental markets! Discover a turnkey opportunity in thriving Beaumont: this 2-storey home offers a 1,600 SF main suite (3 beds, 2.5 baths) plus a fully legal 2-bedroom basement suite—both tenanted with leases to be assumed. Enjoy low-maintenance LVP flooring on the main and in the basement, with cozy carpet on the second floor and elegant tile accents throughout. Beaumont boasts top-rated schools, parks, quick access to Edmonton & the airport, and robust rental demand. With modern layouts, stable cash flow, and a growing community, this property is an investor’s dream. (id:60626)
Century 21 Bravo Realty
28 - 175 Glengariff Drive
Southwold, Ontario
Quick Possession Home - The Clearing at The Ridge, One floor freehold condo , full appliances package included. Washer, Dryer, Stove, Dishwasher, Refrigerator and Microwave. Unit D12 boasts 1500 sq ft of finished living space. The main floor comprises a Primary bedroom with walk in closet and ensuite, an additional bedroom, main floor laundry, a full bathroom, open concept kitchen, dining and great room with electric fireplace and attached garage. The basement optional to be finished to include Bedroom, bathroom and Rec room. Outside a covered Front and rear Porch awaits. 120 Dollar condo fees per month (id:60626)
Sutton Group Preferred Realty Inc.

