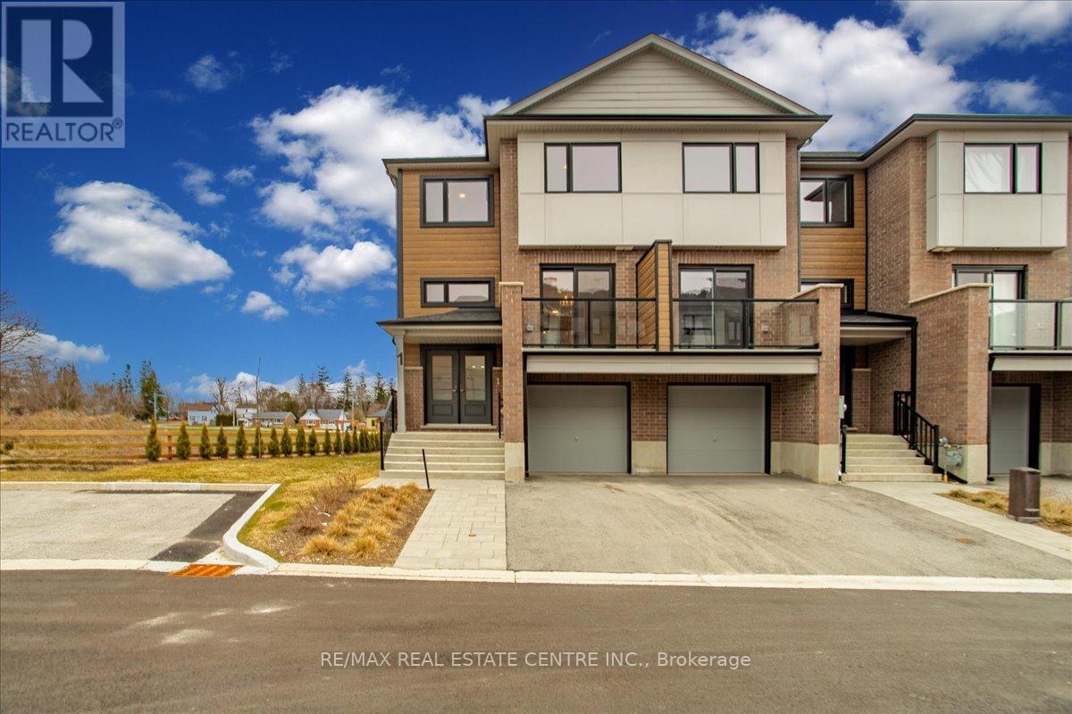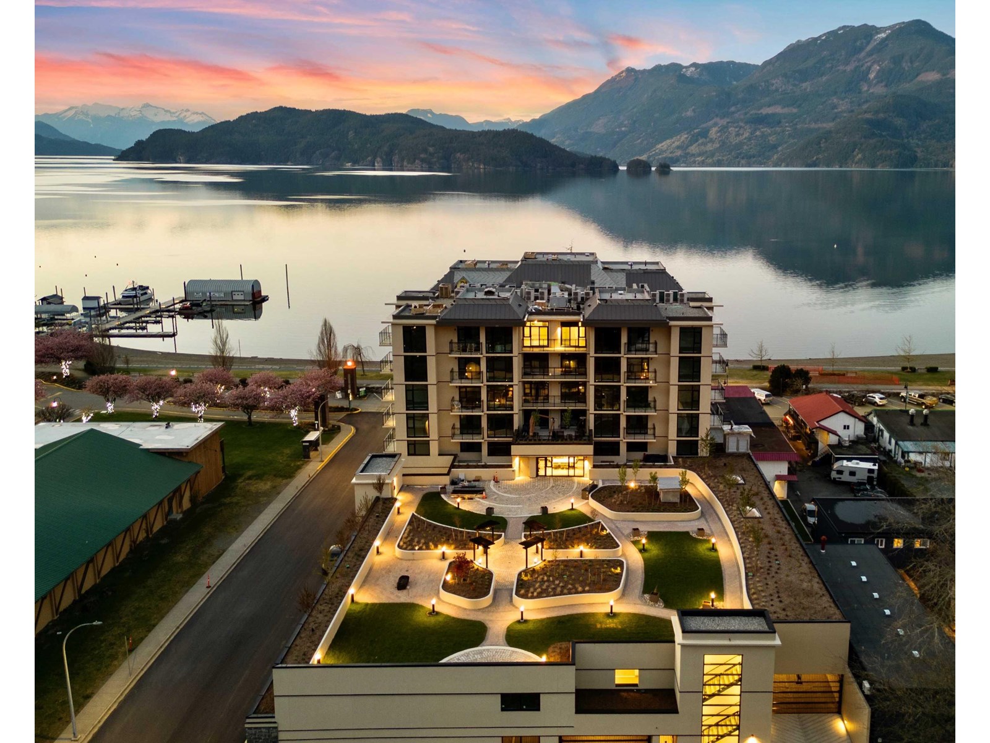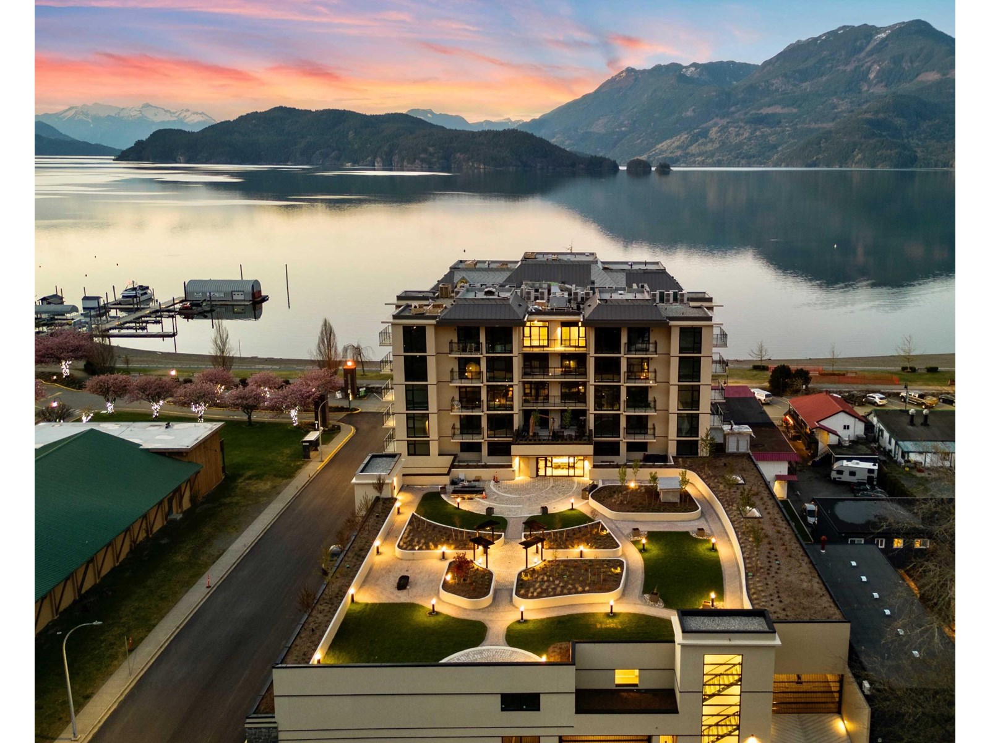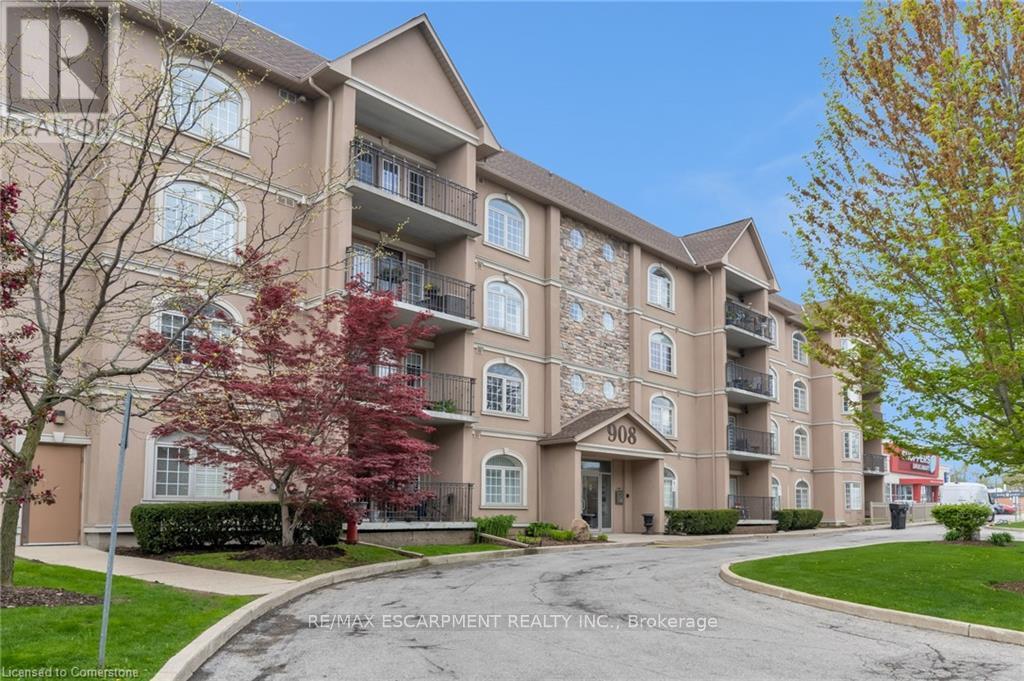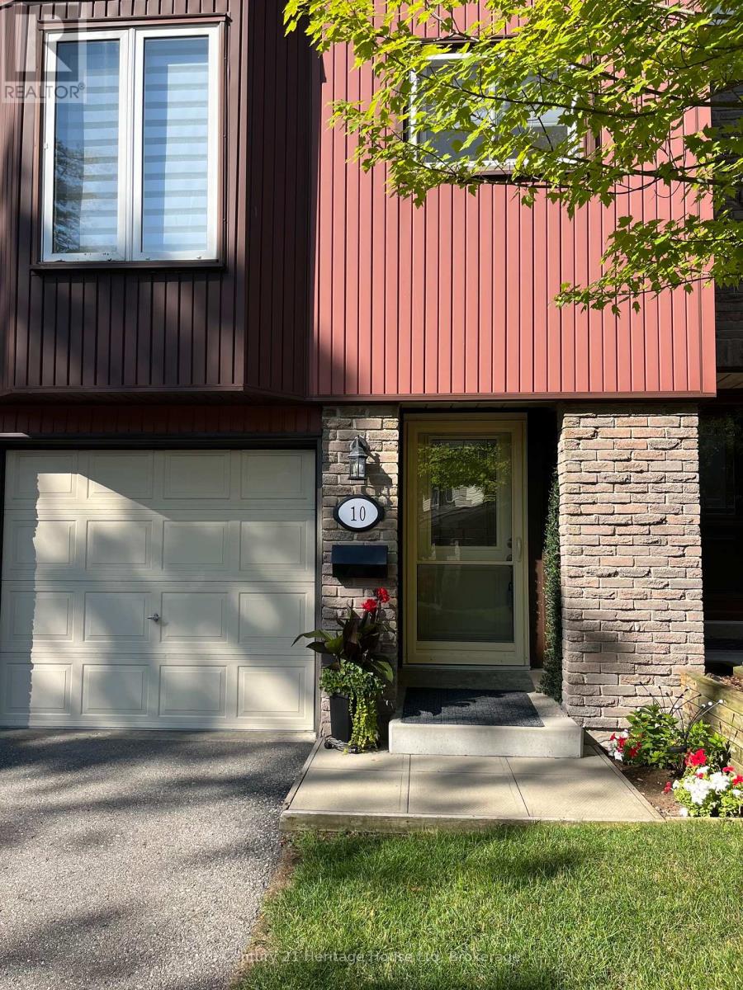#1 - 182 Bridge Crescent
Minto, Ontario
Absolutely stunning 2000+ sq. ft 3 + 1 Bedroom/4 Washrm, rarely lived in, end-unit townhouse w/2 Kitchens and 2 sets of ensuite laundry w/ ability to create a sep. entrance via Walk-Out. This amazing Minto area property is located in the quiet and modestly developing town of Palmerston of Wellington region that is located a little over an hour into Mississauga. With a total of 4 large bedrooms w/ windows & closets, hardwood flooring throughout, sep. dining and family rooms, newer windows, furnace, roof, a large main level kitchen w/ Stainless steel appliances, granite countertops, backsplash, plenty of cabinet space, upper and lower w/o decks, 9ft ceilings, stunning light fixtures, skylights, double door entry and rare 3 car parking. This unit would be absolutely perfect for that nuclear family looking to take full advantage of a very smart starter home at a lower/reasonable entry price-point and have the ability to generate income from 1 lower level bedroom suite or perhaps obtain support from in-laws or even house a live in nanny. That being said, it is also very appealing as an investor as one could collect rent from both the upper and lower units and potentially cash-out as the area grows and the overall real estate market rebounds. The options and versatility of this property are truly endless. This truly is a rare find and won't last at this price! (id:60626)
RE/MAX Real Estate Centre Inc.
1715 63 St Sw
Edmonton, Alberta
This fully finished two-storey stunner is loaded with upgrades and lifestyle features that set it apart. From the moment you arrive, the low-maintenance yard welcomes you with a custom gas firepit and built-in gas BBQ, perfect for entertaining without the upkeep. Inside, you’ll find an executive-inspired layout featuring a gorgeous three-sided fireplace, gleaming granite countertops, and stainless steel appliances that add style and function to the heart of the home. The LEGAL basement suite boasts 9' ceilings and offers a turnkey rental opportunity or private guest quarters. Upstairs, prepare to be amazed—the primary suite is a luxurious retreat unlike anything you've seen. Pamper yourself in the aromatherapy steam shower, soak in the corner tub, and enjoy the comfort of a heated toilet in your spa-inspired ensuite. The oversized 22x26 garage features double doors and a versatile loft space with potential for a future garden suite. This home truly has it all: style, space, and smart investment appeal! (id:60626)
More Real Estate
2298 Fox Crescent
Ottawa, Ontario
Design. Dream. Build.Your Future Starts Here 2298 Fox Crescent (Lot B) in Whitehaven. Tucked away on a peaceful crescent in the heart of central Ottawa, this isn't just a vacant lot it's a canvas for your dream home. A rare opportunity to build something truly special in one of the city's most established and rapidly evolving neighbourhoods.Set on a generous 6,997 sq. ft. lot, with dimensions of approximately 50.4 ft. wide by 125.6 ft. deep, and offering a buildable footprint of 2,702 sq. ft., this extra-deep property is ideally suited for a custom single-family home featuring a double car garage, a minimum of four bedrooms, and expansive outdoor living space.Imagine this: a home designed entirely around your lifestylecrafted with care, creativity, and intention. Whether you're working with your own architect or collaborating with our award-winning designer and expert construction team, we offer free consultations to help bring your vision to life.Value speaks volumesjust look at the recent sales of newly built homes on this very street. This is a neighbourhood where quality builds maintain strong resale value, making this not just a place to live, but a smart long-term investment.Surrounded by mature trees, elegant infill homes, and the tranquility of a quiet crescent, you're also steps from parks, top-rated schools, shopping, public transit, and just minutes to downtown Ottawa. It's the perfect blend of peaceful suburban living and urban convenience.*Permit-Ready DRAWINGS ARE AVAILABLE -Fully serviced and ready to go, 2298 Fox Crescent isn't just land its your next chapter.Lets build something extraordinary.Curious about what you can build? Ask us for our floor plans! (id:60626)
Tru Realty
602 120 Esplanade Avenue, Harrison Hot Springs
Harrison Hot Springs, British Columbia
Welcome to Aqua Shores, where lakefront paradise becomes your reality, just steps from the waterfront. With meticulously crafted units, all boasting solid concrete construction, you'll find a diverse range of floor plans to choose from. Aqua Shores is more than just a residence; it's a retreat where tranquility meets the charm of a small town. Revel in the airy spaciousness, thanks to 9-foot ceilings and abundant natural light flooding through large windows. Step onto your balcony and take in the breathtaking views. Whether you seek a weekend getaway or a daily escape from the city's hustle and bustle, Aqua Shores Harrison offers the perfect haven. Embrace the serenity and beauty of lakefront living. Don't miss your opportunity to own a piece of this lakeside paradise * PREC - Personal Real Estate Corporation (id:60626)
RE/MAX Nyda Realty Inc.
609 120 Esplanade Avenue, Harrison Hot Springs
Harrison Hot Springs, British Columbia
Welcome to Aqua Shores, where lakefront paradise becomes your reality, just steps from the waterfront. With meticulously crafted units, all boasting solid concrete construction, you'll find a diverse range of floor plans to choose from. Aqua Shores is more than just a residence; it's a retreat where tranquility meets the charm of a small town. Revel in the airy spaciousness, thanks to 9-foot ceilings and abundant natural light flooding through large windows. Step onto your balcony and take in the breathtaking views. Whether you seek a weekend getaway or a daily escape from the city's hustle and bustle, Aqua Shores Harrison offers the perfect haven. Embrace the serenity and beauty of lakefront living. Don't miss your opportunity to own a piece of this lakeside paradise! * PREC - Personal Real Estate Corporation (id:60626)
RE/MAX Nyda Realty Inc.
415 Krotz Street W
North Perth, Ontario
Located in a quiet, family friendly neighbourhood in Listowel. 415 Krotz St. W is a rare and beautifully built raised bungalow with a backsplit offering a functional and modern layout. This charming home features 3 bedrooms. One spacious bedroom on the main floor and two additional bedrooms in the fully finished lower level, perfect for families or guests. The open concept main level is bright and welcoming, with large windows, a stylish kitchen, and comfortable living space. With its double garage, landscaped yard, and proximity to schools, parks, and social amenities. This home combines suburban comfort with everyday convenience. Book your visit to make this home yours! (id:60626)
One Percent Realty Ltd.
107 - 908 Mohawk Road E
Hamilton, Ontario
WELCOME HOME TO 908 MOHAWK RD EAST UNIT 107, DOWNSIZING IN ELEGANCE. STEP INTO CHARM AND FUNCTIONALITY IN THISBEAUTIFULLY DESIGNED OPEN CONCEPT CONDO, WHERE NATURAL LIGHT POURS THROUGH THE LARGE WINDOWS, ILLUMINATING ITS HIGHCEILINGS AND EXPANSIVE LIVING SPACE. THE SEAMLESS FLOW BETWEEN THE KITCHEN, DINING, AND LIVING AREAS MAKES IT PERFECT FORRELAXING, EASY ACCESSIBILITY, AND ENTERTAINING FAMILY AND FRIENDS. THE GORGEOUS KITCHEN FEATURES A LARGE IN EAT SPACE INADDITION TO A BREAKFAST BAR OVERLOOKING THE DINING ROOM. HIGH CEILINGS AND CONTEMPORARY FLOORING ADD TO THE CHARACTEROF THIS UNIT, TRULY MAKING IT DIFFERENT FROM ALL OTHERS. TWO OVERSIZED BEDROOMS, AND TWO 3 PIECES BATHROOMS MAKE THISCONDO FEEL SPACIOUS AND COMFORTABLE HOSTING GUESTS. THIS GEM IS LOCATED ON THE MAIN FLOOR MAKING IT WHEELCHAIRACCESSIBLE AVOIDING THE STAIRS AND ELEVATOR. THIS BEAUTIFUL CONDO IS LOCATED IN THE HEART OF THE EAST HAMILTON MOUNTAIN,SURROUNDED BY PUBLIC TRANSPORTATION, GROCERY STORES, PHARMACY STORES AND SO MUCH MORE! (id:60626)
RE/MAX Escarpment Realty Inc.
1502 565 Smithe Street
Vancouver, British Columbia
Discover the perfect blend of comfort & convenience in this 1-bed + den condo located centrally between Downtown & Yaletown, one of Vancouver´s most sought-after areas. This bright, open-concept layout features floor-to-ceiling windows, a modern kitchen with sleek finishes, high-end appliances, ton of built-in storage, & versatile den ideal for a work-from-home. Enjoy the luxury of concierge, secured parking stall & storage locker - rare finds in this prime location. Building amenities include fully equipped fitness facilities, 2 playground areas, rooftop hot tub, gazebos, & secure entry for peace of mind. Just steps from world-class dining, BC Place, SkyTrain, & boutique shopping, this unit offers the ultimate urban lifestyle in a vibrant, walkable community. (id:60626)
Engel & Volkers Vancouver
118 Foster Road
Prince Edward County, Ontario
Nestled well back from the road on a beautifully landscaped one-acre lot, this sun-filled bungalow offers a peaceful and private setting just minutes from the best of Prince Edward County.Built in 2008 and recently updated, this home showcases two fully finished levels designed for modern living. Step inside to find a warm and welcoming foyer that flows effortlessly into the open-concept living area, perfect for entertaining or simply relaxing. Wide windows invite natural light across the hardwood floors, creating a bright and airy atmosphere throughout the main level.The eat-in kitchen is newly renovated with timeless quartz countertops, stainless steel appliances, and smart design choices that blend style and function. Just off the kitchen, a walkout leads to one of the homes most standout features the screened-in porch. This is where you'll enjoy everything from morning coffees to evening dinners, free from bugs and full of fresh country air.The primary suite offers privacy and comfort, complete with a walk-in closet and a sleek, newly updated ensuite bath. A second bedroom, a spacious main bath, and conveniently located laundry complete the main floor.Downstairs, the lower level expands your living space with a large rec room anchored by a cozy gas fireplace, ideal for movie nights, games, or guests. A third bedroom and a full bath provide even more flexibility for family or visitors.A two-car garage with EV charging station and a utility room with built-in workbenches offer all the storage and workspace you'll need. Whether you're a hobbyist, a weekend DIYer, or just looking for room to organize, this home delivers. And when its time to explore, you're just a short walk to a favourite local winery for wine and wood-fired pizza or a quick drive to nearby beaches, boat launches, and downtown Picton. Come and discover why this home will exceed your expectations, Fall in love and you too can Call the County Home. (id:60626)
Keller Williams Energy Real Estate
Lph01 - 1910 Lake Shore Boulevard W
Toronto, Ontario
Impeccably maintained*one bedroom, one bathroom lower penthouse suite is in pristine condition with stunning southwest view of lake from your living room and balcony*Floor to ceiling windows flood the natural light creating an amazing ambiance*Private balcony with custom fit balcony tiles*Upgraded finishes*9 foot ceilings*Granite counter in the kitchen*Under cabinet lighting in the kitchen*Solid oak floors throughout*Marble tiles in bathroom*Kohler sink*Toto toilet*Swipe card access*Freshly painted*Custom blinds*New washer/dryer (2024)*Prime parking space with private locker right beside parking spot on the 3rd floor*Building will be renovating hallways this year including wallpaper, lighting, carpet, entrance door and elevator landing*Most sought after waterfront Neighbourhood and beach, across the boulevard from Martin Goodman Trail*Easy access to the Gardiner*Steps from public transit, great dining nearby, shopping, short walk to High Park , Sunnyside olympic size pool, minutes away from airports, financial district, just to name a few. Parking and Locker included in the maintenance fee. **EXTRAS** 24 hour Concierge, Gym, Yoga Room, Rooftop Deck/Garden with BBQ, Visitor Prkg/S.S. fridge/stove/dishwasher and microwave. Brand new LG top of the line Washtower (2024), Custom blinds, lighting, alarm system and balcony tiles (id:60626)
RE/MAX Condos Plus Corporation
1251 New Brighton Park Se
Calgary, Alberta
Welcome to your future home! a well maintained two-storey home nestled in the heart of the family-friendly community of New Brighton. Built by Jayman, this home will make you feel right at home from the moment you step inside; The mainfloor features HARDWOOD FLOORING, soaring 9FT CEILINGS, and a bright OPEN-CONCEPT layout that offers both functionality and an abudant amount of natural lighting. The chef kitchen is equipped with stainless steel appliances, built-in oven and microwave, a functional and stylish electric cooktop and a range hood, ample storage, making it perfect for everyday living. A 2 pieces half-bathroom completes this floor. Just off the back mudroom, step outside to your own private retreat — a cozy deck complete with a pergola, surrounded by thoughtfully designed landscaping that’s as stunning as it is low maintenance. Upstairs, you'll find a spacious primary bedroom with a private ensuite, along with two additional well-sized bedrooms and a full bathroom. A convenient laundry room completes the upper level. The fully finished basement adds even more living space, featuring LVP flooring, a built-in electric fireplace, a large rec area, an additional bedroom, and a full bathroom — ideal for guests, older children, or extended family. This home is ideally located within walking distance of parks, schools, and the New Brighton Club, which offers fantastic amenities like a splash park, tennis courts, and skating rink. With quick access to both Deerfoot and Stoney Trail, commuting is a breeze and all parts of the city are within easy reach. Whether you're a growing family or simply looking for a turn-key home in a well-connected community, this will impress your whole family. Call your favorite Realtor today! (id:60626)
Exp Realty
10 - 2 Worton Avenue
Guelph, Ontario
From the moment you enter this home you will be absolutely blown away! This three-storey, three-bedroom townhome is truly one of a kind, offering a level of care and quality rarely seen in the complex. Immaculately maintained and thoughtfully upgraded, this home exudes pride of ownership. Every space feels inviting, clean, and move-in ready, making it a rare opportunity for buyers seeking a home that stands above the rest. Upon entering, You're greeted by a bright and spacious living room, complete with cozy fireplace, soaring ceiling and walkout to your extra private back patio, up a few steps to a simply stunning kitchen, with upgraded cabinetry, backsplash and custom built-ins for ample storage as well as custom hideaway spot to allow you a cozy office space that can be tucked away when not in use! An additional dining room overlooking the living room completes the functional layout of the main floor. Upstairs is the perfect blend of comfort and convenience. No detail has been overlooked and every inch has been thoughtfully designed. The bathroom is complete with deep soaker tub and double sink with storage underneath, Primary bedroom is huge and has a full wall closet, and two other good sized bedrooms all with new wired ceiling light fixtures and noiseless fans. Basement comes equipped with a large laundry room, space if you want to add an additional bathroom and even more additional space should you need room for hobbies, as well as a storage area suitable for all your seasonal items. And the location is the perfect mix, with a private, and quiet tree lined back yard, and also a commuters dream being mere minutes to highway 6 or highway 24, and a short drive to highway 401-This is a true gem, and has to be seen to be believed! (id:60626)
Century 21 Heritage House Ltd

