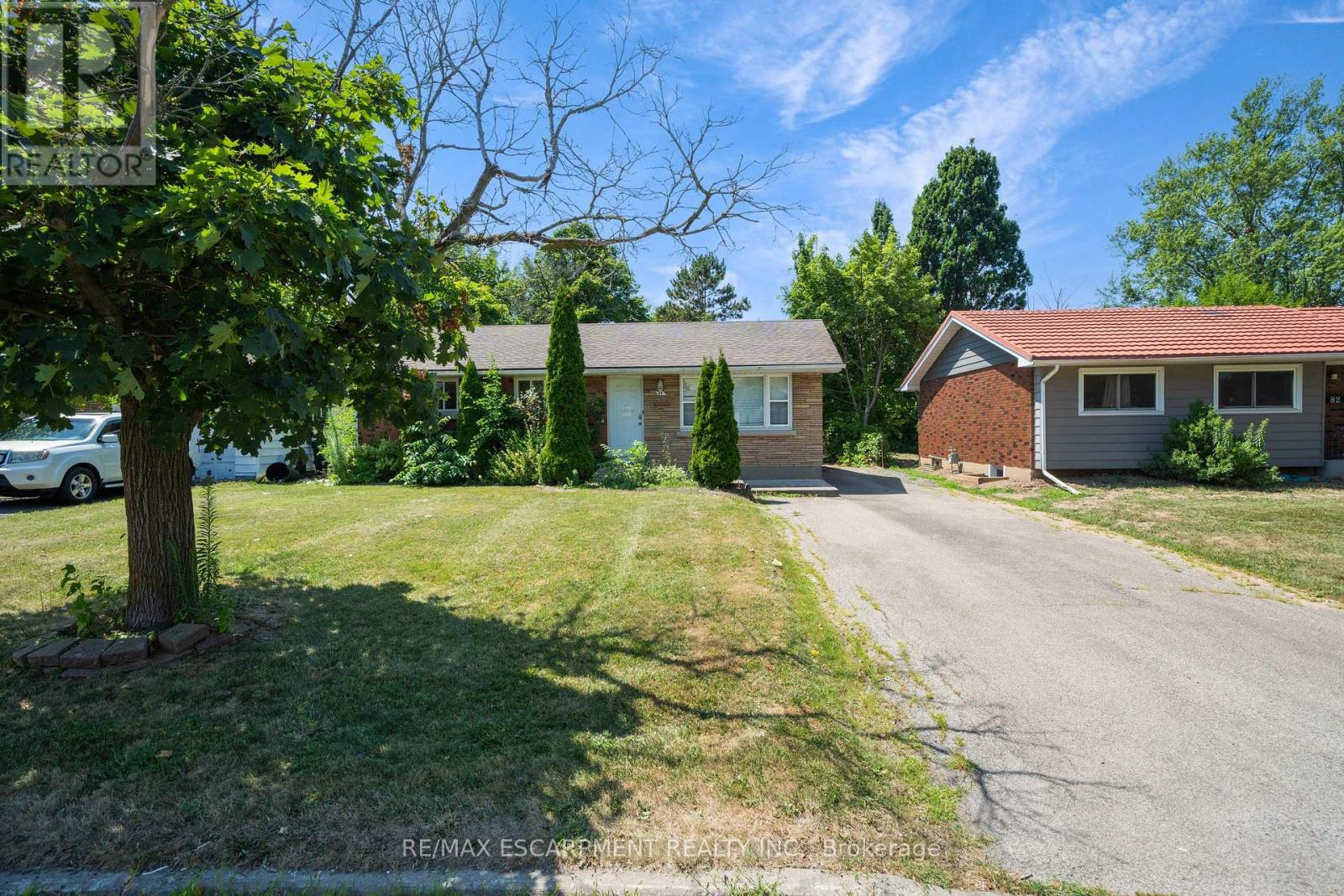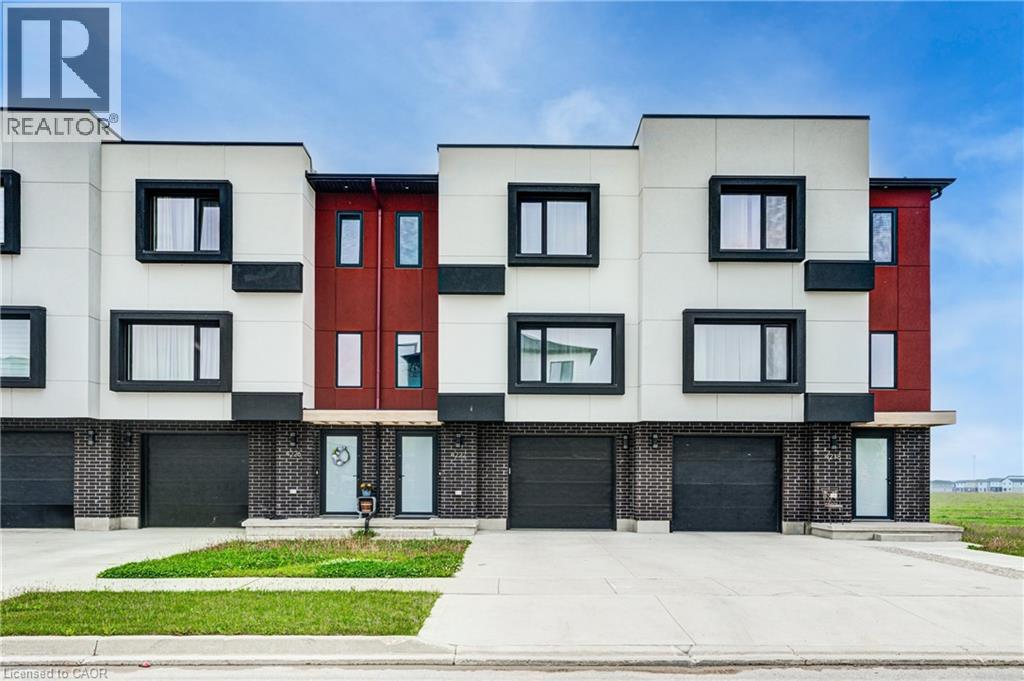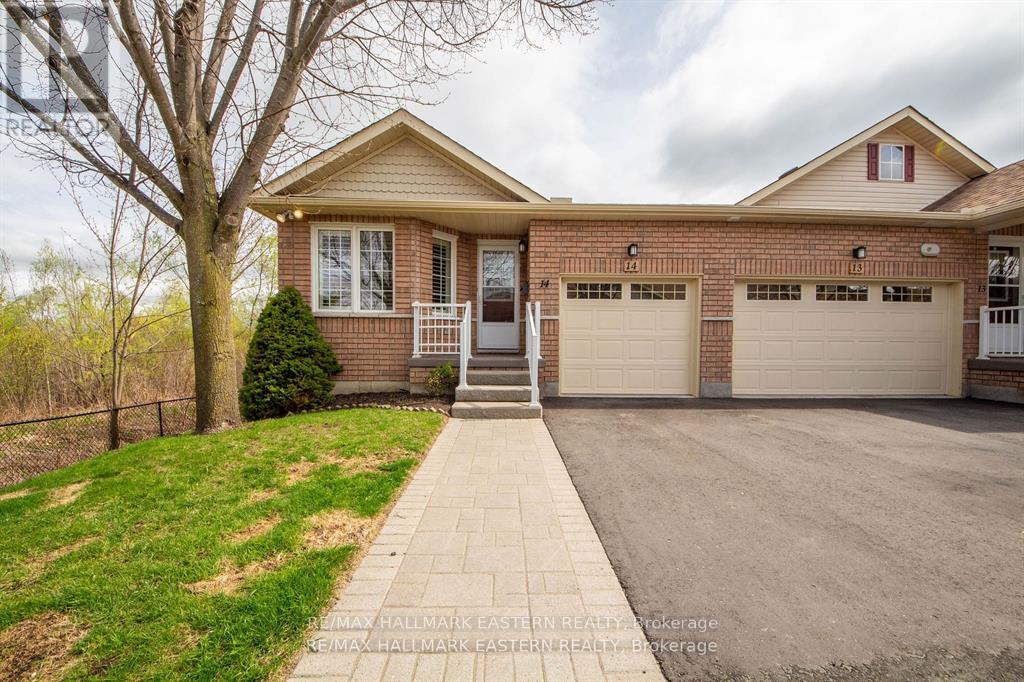84 Jacobson Avenue
St. Catharines, Ontario
Fantastic Turn-Key Investment Opportunity! This fully tenanted detached bungalow offers incredible income potential with 3 + 2 bedrooms, 2 kitchens, and 2 full bathrooms. Ideally located just minutes from the university, public transit, and everyday amenities, this property is perfect for savvy investors looking to expand their portfolio. The functional layout features separate living spaces on both levels, maximizing rental income. A rare chance to own a cash-flowing property in a high-demand area. (id:60626)
RE/MAX Escarpment Realty Inc.
412 Cooper Road
Madoc, Ontario
Timeless Character Home with Exceptional Features! Step into a piece of history with some key features as: Original Hardwood Floors creating warmth and elegance flow through every room; Pocket Doors adding charm and flexibility for open or intimate spaces; A rare functional Dumbwaiter adding a historic touch for easy movement between floors; Dual Staircases one flowing from the grand front entry and convenient back stairs - ideal for busy or multi-generational households; Large Private Yard with Mature trees/bushes provide privacy, shade, and a peaceful setting for outdoor living; Historic Craftsmanship with Solid woodwork, handcrafted details and original trim showcase timeless quality. Enjoy a spacious yard perfect for relaxing or entertaining surrounded by mature lush greenery, that enhance privacy and curb appeal. This exceptional home is a rare opportunity to own a piece of history. Explore the chance to make this remarkable property with timeless character and unique features yours and experience the pride of owning a historic gem. (id:60626)
RE/MAX All-Stars Realty Inc.
4222 Lismer Lane Unit# 14
London, Ontario
NO CONDO FEES !! & QUICK CLOSING AVAILABLE !! Brand new luxury townhome ! Must see to believe ! Heated floors as you enter this exquisite home; leading you to the modern kitchen equipped with high end appliances & beautiful waterfall quartz countertops. The open concept of this home allows for easy entertaining with emphasis on the elegant fireplace in the living room. This home boasts 1841 square feet of living space & offers 2 bedrooms & 3 bathrooms. Serenity awaits you in the spa inspired ensuite with heated floors & soaker tub. Convenient laundry closest located on the second floor. Hardwood floors & upgraded light fixtures throughout are sure to impress. The attached garage with epoxy floors & high end European doors houses 2 vehicles in a tandem fashion, with an additional 2 parking spots on the driveway. Privacy awaits you as you enjoy the southern facing deck with a forested view. Conveniently located near the 401 & 402; close to shopping, entertainment & the downtown core. (id:60626)
RE/MAX Twin City Realty Inc.
6723 19 Av Sw
Edmonton, Alberta
Beautiful Two Storey House in Summerside with 5 bedrooms, 3.5 bathrooms, bonus room with vaulted ceiling. Includes fully finished basement, deck, big back yard, central air conditioner, big kitchen, appliances, landscaping, double attached garage, etc. Located in the sought-after Summerside community, you’re just minutes from schools, shopping, parks, and playgrounds. (id:60626)
Comfree
14 - 877 Wentworth Street
Peterborough West, Ontario
Affordable, maintenance free 2 + 2 bedroom, bungalow style condominium in Peterborough's west end. 3 baths, 2 gas fireplaces, fully finished lower level with a second kitchen, 4 pc bath, 3rd bedroom and an office/4th bedroom. Patio doors off the breakfast area to a private 16' x 8' deck, complete with retractable awning. Main floor laundry room, attached garage and paved drive. Natural gas heat, central air, air exchanger and central vac. End unit backing onto parkland. Pets allowed as per condominium by laws. Condo fees: $345.16 per month. (id:60626)
RE/MAX Hallmark Eastern Realty
98 Wildwood Boulevard
Dartmouth, Nova Scotia
Welcome to 98 Wildwood Blvd, this beautifully kept home sits on a private, landscaped 15,000ft lot. Almost fully fenced, its perfect for both children and pets. When you enter the home you are welcomed by an open concept with vaulted ceilings and a double sided wood burning fireplace. There is 1 bedroom on the main level along with 3 great sized bedrooms upstairs. This property has has many recent upgrades including a new roof (2024), fully renovated bathrooms and rec room (2025), new flooring in the den (2025), pot lights in kitchen (2025), sump pump jet installed (2024). This home has had all the heavy lifting done and is ready for its next family to make memories in this lovely community. (id:60626)
Exit Realty Metro
6, 253050 Twp Rd 424
Rural Ponoka County, Alberta
Welcome to Acreage Living on pavement and close to town! THE LARGEST parcel within the Sandhills Estates subdivision at 3.45 acres puts you only minutes to Ponoka and a short drive to Lacombe or Red Deer. This one owner home is ready for you to take the blank slate and make it your own! 3.45 acres and West facing yard is situated with beautiful West views and leave TONS of space to add your future shop, garden, pond….whatever is on your personal Wishlist! The 1410 sq. ft. modified bi-level home is designed for function and practicality with a total of 5 bedrooms, 3 bathrooms, finished WALKOUT basement and a double attached garage. Step inside to the main level foyer before heading up the steps to the main living area. Here you will find a functional kitchen with west facing views, dining space, island and granite counters that grant access to the West facing covered deck. The living room is very spacious and this whole area just had new flooring installed a few months ago! Down the hall you will find 3 bedrooms, a full bath and a Primary bedroom with walk in closet and full ensuite. Downstairs your have a built in desk area, Designated laundry space, bathroom, and huge family / rec. room with Wet bar. The walkout basement will be great for future entertaining into the backyard as you make it your own! There is a large dual purpose room with French doors that could be a theatre room or large bedroom and another large bedroom. This property is ready for you to make it your own with a fabulous location in a Terrific Subdivision!! (id:60626)
RE/MAX Real Estate Central Alberta
1004, 201 Cooperswood Green Sw
Airdrie, Alberta
Welcome to luxury and convenience in the heart of Airdrie’s award-winning community of Cooper’s Crossing. This beautifully crafted corner-unit townhome features the highly sought-after primary bedroom on the main floor, combining everyday comfort with smart design. Step inside to discover a bright, functional main level that includes a stylish gourmet kitchen with an oversized island and stainless steel appliances, a cozy family room, and your private main-floor retreat complete with vaulted ceilings and a spa-inspired ensuite. Upstairs, a sun-soaked bonus room offers the perfect space to unwind, work from home, or enjoy family time. Just off the bonus area, you’ll find two additional bedrooms, a full bathroom, and a convenient upstairs laundry space ( no in unit washer and dryer)Enjoy the added luxury of 9-foot ceilings on both the main floor and the basement, creating a spacious and airy atmosphere throughout.Summer evenings are made better on your covered west-facing balcony—with a gas line for your BBQ and views of the landscaped green space, offering a peaceful, family-friendly backdrop. Additional highlights include a double attached garage, modern contemporary exteriors, and fully landscaped yards designed for ease and curb appeal.And here’s the best part...This townhome offer a true Lock & Leave lifestyle—experience it at its best!With condo fees of just $335 a month, your exterior insurance, snow removal, lawn care, landscaping, and even city garbage pick-up are all taken care of—so you can focus on living, not maintaining. No stress. No fuss. Just effortless, carefree living. Book your exclusive tour today! (id:60626)
Real Broker
88 Helen Street
North Stormont, Ontario
Welcome to the BURGUNDY. This beautiful bungalow, to be built by a trusted local builder, in the new subdivison of Countryside Acres in the heart of Crysler. With approx. 1,457 sq ft this bungalow offers an open-concept layout, three spacious bedrooms, and two bathrooms is sure to be inviting and functional. The layout of the kitchen with a center island and breakfast bar offers both storage and a great space for casual dining or entertaining. A primary bedroom with a walk-in closet and en-suite, along with the mudroom and laundry room, adds to the convenience and practicality. With the basement as a blank canvas and a two-car garage with inside entry, theres plenty of potential for customization. Homebuyers have the option to personalize their home with either a sleek modern or cozy farmhouse exterior, ensuring it fits their unique style. NO AC/APPLIANCES INCLUDED but comes standard with hardwood staircase from main to lower level and eavestrough., Flooring: Carpet Wall To Wall & Vinyl (id:60626)
Century 21 Synergy Realty Inc
372 Evanspark Gardens Nw
Calgary, Alberta
Opportunity knocks in Evanston!!! This well-kept and perfect property is ideal for the buyers who are just starting in home ownership or a young family looking for a quality home in a great neighbourhood. The main floor of this property welcomes you with sprawling hardwood floors into a spacious family room complete with fireplace, perfect for those movie nights, or step into the back of the home to your well appointed kitchen and nook area. The kitchen boasts granite counters, stainless appliances, corner pantry and a breakfast bar with seating for four. The upper floor features 3 well-sized bedrooms, 2 full bathrooms and a convenient upper floor laundry space. The lower level is un-spoiled as they say and ready for your imagination or great for storage, and your good sized fenced in backyard will be just what you need for the kids or pets and the 22x22 garage space is already in place to keep the cars warm in the winter. Great curb appeal, amazing street with lots of young families and a short drive to all the amenities, schools and parks you need to make this home turn key and the right place to call home!!! OPEN HOUSE SAT.23RD 1:30-3:30 & SUN. 24TH 1:00-3:00!! (id:60626)
Real Broker
64 Helen Street
North Stormont, Ontario
Welcome to the VENETO. This beautiful bungalow, to be built by a trusted local builder, in the new sub-divison of Countryside Acres in the heart of Crysler. This bungalow offers an open-concept layout, three spacious bedrooms, and two bathrooms is sure to be inviting and functional. The layout of the kitchen with a center island and breakfast bar offers both storage and a great space for casual dining or entertaining. A primary bedroom with a walk-in closet and en-suite, along with the mudroom and laundry room, adds to the convenience & practicality. With the basement as a blank canvas and a two-car garage with inside entry, there is plenty of potential for customization. Homebuyers have the option to personalize their home with either a sleek modern or cozy farmhouse exterior, ensuring it fits their unique style offering the perfect blend of country charm and modern amenities. NO AC/APPLIANCES INCLUDED but comes standard with hardwood staircase from main to lower level and eavestrough. Flooring: Carpet Wall To Wall & Vinyl. (id:60626)
Century 21 Synergy Realty Inc
72 Halloway Road
Quinte West, Ontario
Charming Country Bungalow on Nearly 2 Acres in Sought-After Holloway Heights! This sun-filled 3+2 bedroom raised bungalow is nestled on a picturesque lot, offering peace, privacy, and space to roam. Step inside to an inviting open-concept layout with a spacious kitchen that flows seamlessly onto a large west-facing deck ideal for hosting family and friends. Enjoy summer days by the above-ground pool just steps from the kitchen! The finished basement adds bonus living space with two additional bedrooms, perfect for growing families or guests. Featuring a full bath plus a private ensuite, a deep garage, and ample parking for 7 vehicles. With central air, forced-air electric heat, and a private well and septic system, this home is country living at its finest just minutes from Stirling and Quinte West. A must-see gem for anyone craving a relaxed lifestyle with room to breathe. (id:60626)
Realty Wealth Group Inc.
















