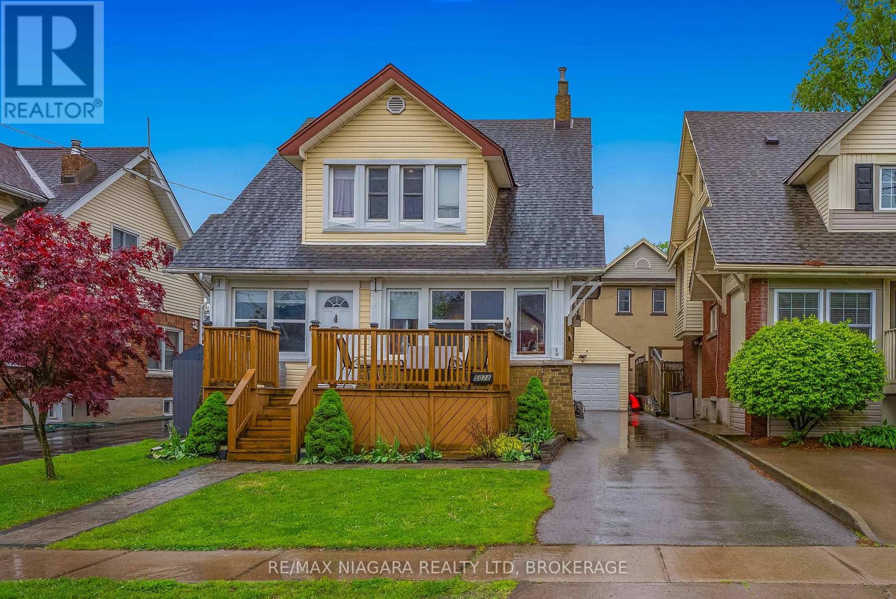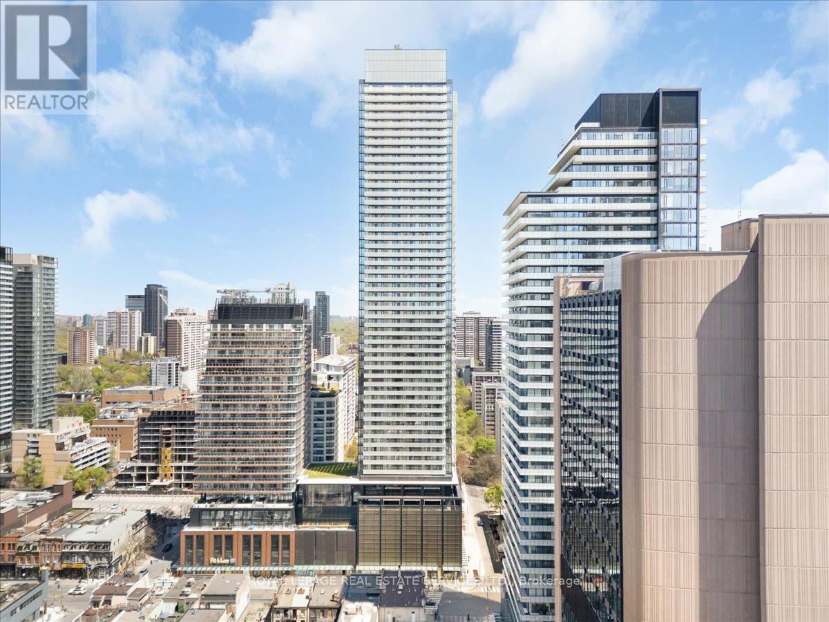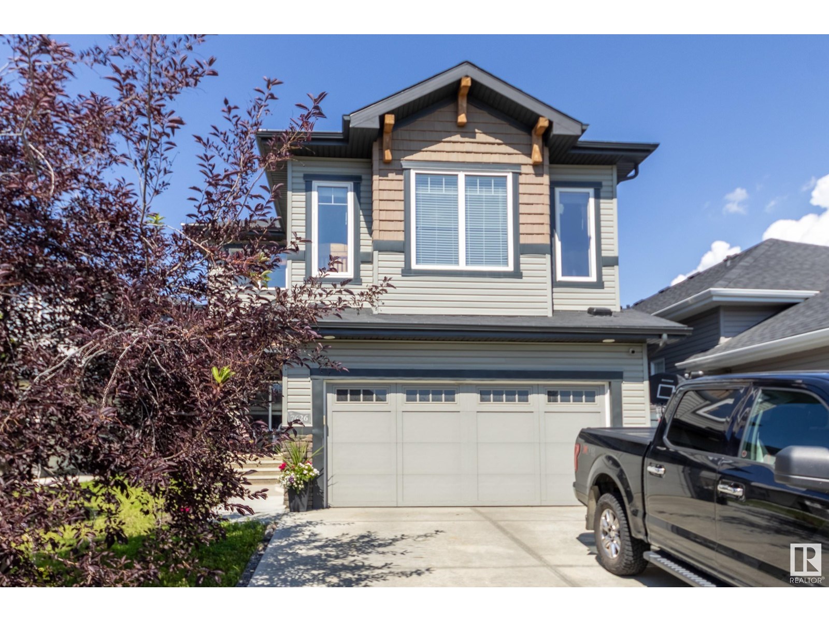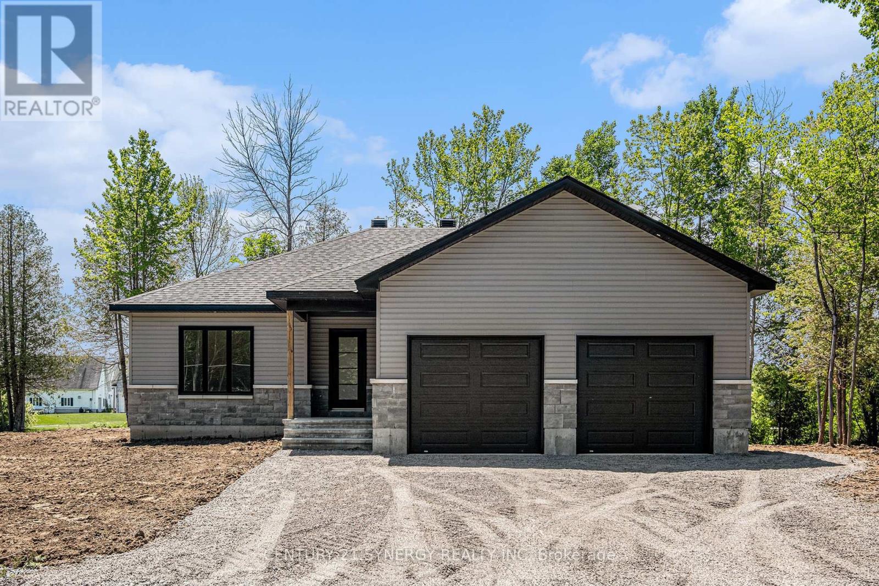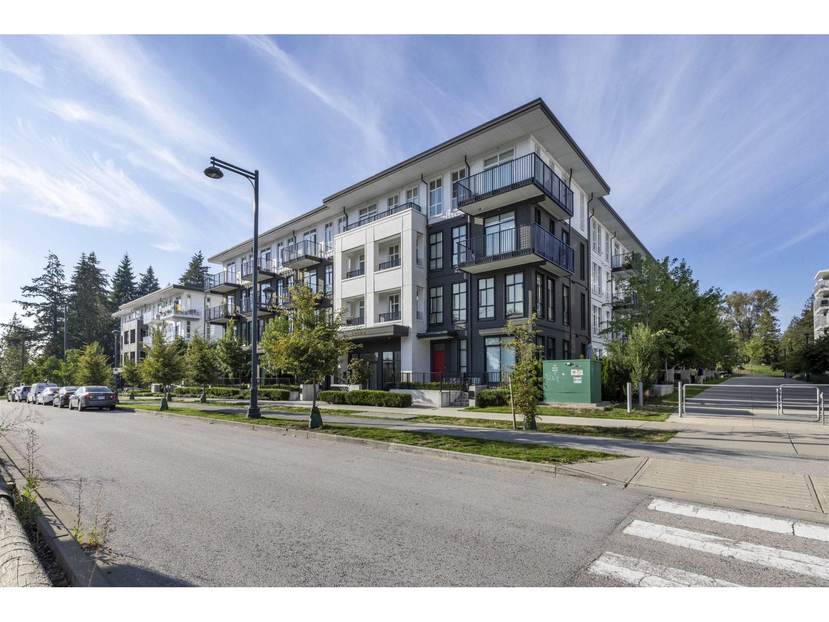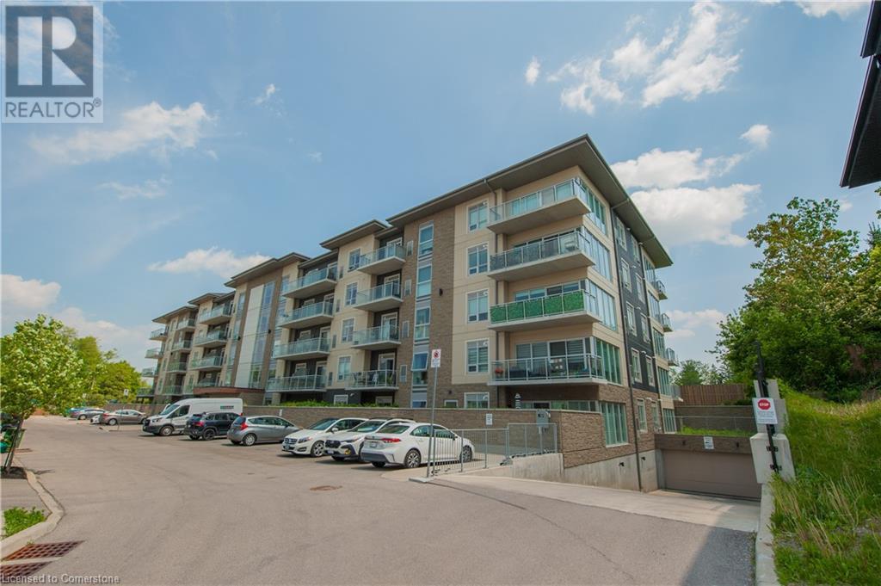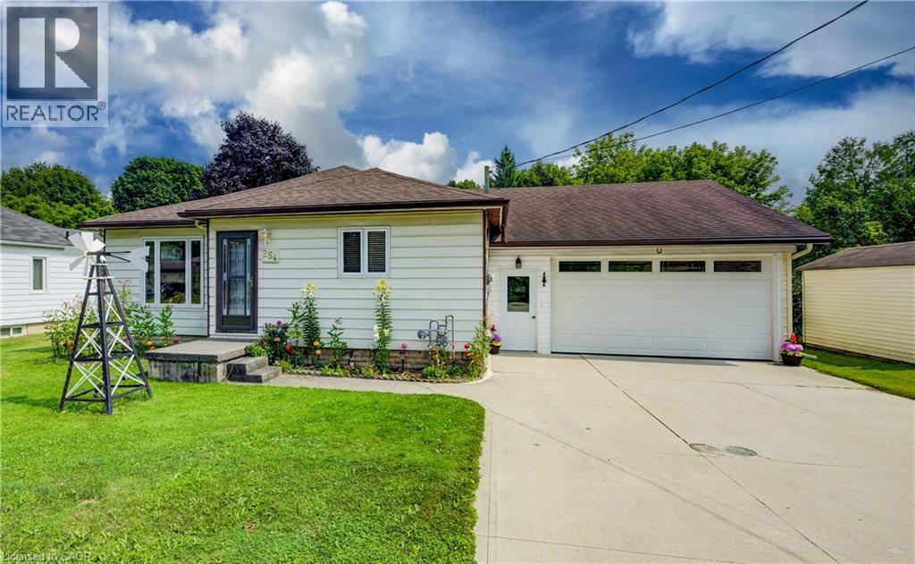5078 Armoury Street
Niagara Falls, Ontario
Welcome to 5078 Armoury Street - A spacious, family-friendly Home with unique features and endless possibilities! Thoughtfully designed for growing families, this charming home offers four natural bedrooms, one with custom built in bunks, and a primary bedroom with a walk-out balcony overlooking the backyard, two full bathrooms, and a full unfinished basement with a separate entrance. Inside, you'll find a bright and spacious layout that includes a large kitchen ideal for cooking and gathering, a formal dining room for family meals or entertaining, and a generous mudroom at the entryway that helps keep things organized. The main floor also features a dedicated office, providing a quiet space for remote work or study. Upstairs, a finished attic space currently serves as a home gym but could easily be transformed into a fifth bedroom, playroom, or creative studio. The flexibility of this home truly sets it apart. Step outside to a low-maintenance backyard made for making memories. Whether you're hosting on the newly built deck or watching the kids enjoy their very own custom half-pipe, the space is perfect for year-round fun. The oversized garage has been updated with insulation, heat, and a new roof, making it ideal for storage, hobbies, or even a workshop. Over the years, this home has seen thoughtful updates including a paved driveway, new garage floor, an updated upstairs bathroom, new A/C unit with Smart thermostat, added front and side walkways, upgraded appliances, and a newly installed deck. The roof on the garage was replaced in 2025, and the main house roof is approximately nine years old. The hot water tank is owned. This is more than just a house, its a home built for real life, with space to grow and room to make it your own. (id:60626)
RE/MAX Niagara Realty Ltd
4102 Malakwa Road
Malakwa, British Columbia
Welcome to 0.57 acres of potential in Malakwa, BC—ideally located between Revelstoke & Sicamous, offering easy access to both mountain adventure & lakeside relaxation. This two-storey home is a fantastic fixer-upper opportunity with key improvements already completed, including a fully updated kitchen with modern appliances, a near-new furnace, and central air conditioning. With 2 bedrooms up, 2 bedrooms down, and a full bathroom on each level, the layout is ideal for multi-generational living or future suite conversion, thanks to separate entrances on both floors. A covered deck off the main floor provides a great outdoor space year-round, while the detached garage and covered carport offer ample room for vehicles, toys, or a workshop. The property is surrounded by mature trees and shrubbery, offering privacy and a peaceful rural feel while still being just minutes to the Eagle River and local amenities. Whether you’re commuting to Revelstoke, snowmobiling in the winter, or exploring BC’s incredible backcountry, this affordable acreage is the perfect base for all your outdoor pursuits. In addition to the existing garage & carport, the property offers an excellent opportunity to build a secondary shop for snowmobile and boat storage. With easy access, level terrain, and plenty of space to expand, you can create the ideal setup for year-round recreation and storage—perfect for the active Shuswap lifestyle. (id:60626)
Exp Realty (Sicamous)
911 - 501 Yonge Street
Toronto, Ontario
Welcome to Suite 911 at 501 Yonge Street a sun-filled 1 bed plus den, 1 bath condo with 546 sqft of thoughtfully designed living space in the heart of downtown Toronto. This bright and modern unit offers open-concept living with floor-to-ceiling windows, bringing in an abundance of natural light. Enjoy world-class building amenities including a 24-hour concierge, visitor parking, fully equipped gym, yoga studio, lounge, tea room, and a stunning indoor pool. Located just steps from U of T, Toronto Metropolitan University (formerly Ryerson), major hospitals, shops, restaurants, and the TTC everything you need is right at your doorstep. A fantastic opportunity for first-time buyers, urban professionals, or savvy investors. Don't miss out! (id:60626)
Royal LePage Real Estate Services Ltd.
1852 Bloom Crescent
London North, Ontario
Welcome to 1852 Bloom Cres, a beautifully updated bungalow in the heart of Stoney Creek one of Londons most sought-after neighborhoods! With top-rated schools, shopping, parks, and the YMCA just minutes away, this home is perfect for families, couples, or retirees looking for convenience and comfort.Inside, you'll find a bright, open-concept living space with fresh paint, updated windows, and a stylish kitchen featuring an upgraded breakfast bar and extra cabinetry for added storage. The primary bedroom is spacious, complemented by two additional versatile bedrooms and a well-designed main bath.The fully finished basement is a standout feature, offering a sprawling family/games room, a second bathroom, and even a pool table making it the ultimate space for entertaining.Step outside to a large, fully fenced backyard with a deck, perfect for morning coffee, kids, pets, and summer gatherings.This home is bigger than it looks don't miss your chance to see it in person! (id:60626)
Exp Realty
25 Juno Crescent
Georgina, Ontario
Welcome to 25 Juno Cres! Nestled in the highly sought-after 55+ adult living community of Sutton By the Lake, this warm and charming 3-bedroom, 2-bathroom bungalow offers the perfect blend of comfort, convenience, and community, all on a large lot that backs onto tranquil green space, providing peace, privacy and picturesque views right from your backyard! Step inside and discover a meticulously maintained home with significant recent upgrades. The ensuite bathroom received a complete overhaul in 2024, now featuring a modern vanity & stand-up shower for accessibility and style. Practical updates include a newer washer and dryer (2024),a newer water softener (2023), and a recently upgraded heat pump and air handler (2024), ensuring efficient year-round heating and cooling. This property goes above and beyond with an exceptional list of extras/inclusions to make your move effortless. Included are: a mini kitchen freezer, a virtually-new snow blower (used once!), a new/handy power washer, a mounted TV in the living room, all patio/deck furniture and accessories, all available garage tools/ladders, and a convenient space heater! Need more? Most furniture is negotiable, offering you the flexibility to move right in or customize the space to your taste! Sutton By the Lake provides a vibrant and engaging adult living experience, boasting a strong sense of community and an abundance of amenities including: an outdoor pool, game nights and plenty of events to attend. Nearby amenities include golf courses, parks, churches, and easy access to Lake Simcoe's waterfront. Your opportunity to be a part of this wonderful community awaits! (id:60626)
Exp Realty
7626 Getty Link Li Nw
Edmonton, Alberta
Looking for a lot of space in a great family friendly area right near a playground? This 2 storey 2,571 sqft home might be it! Great floorplan that centers around a beautiful open spindle staircase. AMAZING Kitchen with huge island, coffered ceilings, potlights, granite and walkthrough pantry. Main floor also has a home office + gas fireplace in living room. Upstairs you'll find an INCREDIBLE primary suite overlooking the backyard with massive walk in closet & stunning 5 pc ensuite with large soaker tub. Sunny sunken bonus room with vaulted ceilings offers even more family space. This level is complete with laundry room, 4 pc bath + 2 more bedrooms. There's lots of space to play in the ample sized fenced backyard with deck, shed & garden area. Basement is awaiting your creative finishing with framing & some electrical already done! HWT & dishwasher are newer, shingles were redone in 2020, double garage has heater. Steps away from a playground & near Costco, Whitemud, Henday, schools, groceries & more! (id:60626)
Schmidt Realty Group Inc
42 Denmark Crescent
Red Deer, Alberta
Beautifully Renovated Family Home in the Sought-After Deerpark Community.Nestled in a quiet cul-de-sac and perfectly positioned across from a serene green space, this stunning family home offers the perfect blend of privacy, elegance, and convenience. Meticulously maintained and fully developed, this home showcases professional renovations throughout — making it a true turnkey opportunity. Step inside to discover warm hardwood floors, a welcoming foyer, and a spacious family room featuring a cozy gas fireplace. The kitchen, boasting granite countertops, stainless steel appliances, coffee bar and shaker-style cabinetry. Enjoy effortless indoor-outdoor living with patio doors leading to a private deck — perfect for entertaining. The main floor also features a formal dining room and a versatile den, home office, ideal for working from home or as a quiet reading nook.Upstairs, retreat to your reimagined master suite, now a spa-like oasis with a luxurious ensuite with a custom tile and glass shower and a custom walk-in closet. Two additional bedrooms and a full bath complete the upper level. The fully developed basement offering a spacious rec room with a second fireplace, a games area, and three additional bedrooms ( non egress windows) — ideal for large families, guests, or home gym setups.Outside, the home sits on a beautifully landscaped, mature lot that feels like a private retreat. Within walking distance to three schools, multiple parks, and the local grocery store, this location is as family friendly as it is convenient. ALL POLY B PROFESSIONALLY CHANGED AUGUST 2025. (id:60626)
RE/MAX Real Estate Central Alberta
12 Cottonwood Bay Sw
Medicine Hat, Alberta
Welcome to this immaculate bungalow in the highly sought-after Cottonwood neighbourhood, where you can hop on your golf cart and follow the path straight to the course. With stunning curb appeal featuring a stucco and stone exterior, this home is as beautiful outside as it is inside. Step into the spacious tiled entry, complete with a convenient bedroom (currently den) just off the front foyer. The open-concept main floor flows seamlessly through the living room, dining area, and kitchen, highlighted by vaulted ceilings, bright windows, and a full black appliance package with an eat-up bar. The large primary suite is filled with natural light overlooking the backyard, and features a spa-like ensuite with soaker tub, stand-up shower, and walk-in closet. A second four-piece bath can be found on the main floor, as well as the laundry which offers direct access to the nicely finished heated double-attached garage (with soaring ceilings and outside entrance). Downstairs, the lower-level shows like new—barely used and offering an additional bedroom and den (currently used as bedroom), a four-piece bath, spacious storage area, and plenty of room to make it your own. Recent updates and mechanicals include shingles (2019), hot water tank (2024), HRV system, Ecobee thermostat with sensors, and a water softener. Outside, the oversized yard is fully landscaped, fenced with low-maintenance vinyl, and features underground sprinklers, alley access, and a great covered maintenance free deck with handy storage underneath. Located on a quiet bay with great neighbours, this home is finished off with the perfect touch—brand new gemstone lights, ideal for holidays or cheering on your favourite team. Shows 10/10—pride of ownership is evident throughout. Don’t miss the chance to live in this popular neighbourhood! (id:60626)
Royal LePage Community Realty
16998 Chevrier Street
North Stormont, Ontario
Build by a SNL homes, a trusted local builder, nestled on a private, treed lot. Perfectly located, it's just 20 minutes to Cornwall and approximately 45 minutes to Ottawa. Step inside to a stunning modern layout, featuring an open-concept design and stylish pot lights throughout. The kitchen is a chef's dream, boasting a central island, ample storage, and seamless flow into the dining area. The spacious living room offers a cozy retreat for family gatherings and relaxation. The primary suite is a true haven, complete with a walk-in closet and a luxurious 4-piece ensuite featuring a double vanity and a glass-enclosed walk-in shower. Two additional bedrooms provide plenty of space and storage, complemented by a 3-piece main bath and a dedicated laundry room with extra storage potential. The large basement comes unfinished with a 3 piece rough-in. The oversized 24' x 24.6' two-car garage includes convenient inside entry. This home features ceramic and laminate flooring. Please note, appliances are not included. This property has endless endless possibilities to make it your own. (id:60626)
Century 21 Synergy Realty Inc
405 13933 105 Boulevard
Surrey, British Columbia
Welcome to Parker by Mosaic, featuring two side-by-side parking spaces and just a 5-minute drive from Surrey Central and Guildford Town Centre, this stunning condominium is nestled in a quiet school neighborhood and boasts 2 bedrooms and 2 bathrooms. Beautiful corner unit located in a quiet setting, offering stunning garden views. Abundant natural light with 10' ceilings, an open layout living and dining area with stylish flooring, and a modern kitchen with ample storage and quartz countertops. Conveniently located near SFU and KPU campuses, rapid transit options including Surrey Central Station (Expo Line), and right next to Forsyth Park with open green spaces, playgrounds, and off-leash dog parks. Don't miss this rare opportunity to own your dream home. (id:60626)
Nu Stream Realty Inc.
16 Markle Crescent Unit# 209
Ancaster, Ontario
Beautifully maintained Ancaster 2 bedroom, 2 bathroom corner condo unit , this 2nd floor unit offering 861 sqft of bright, open living spaces plus an additional 108 sqft balcony with serene park and green space views. This modern condo unit features: 9 ft ceilings, vinyl floors throughout, southeast expose with floor- to - ceiling living room windows, Pot lights. Modern kitchen with quartz counters, eat- in island , and stainless steel appliances. Primary bedroom with ensuite ( 3 PC with Standing Shower) , Second bedroom with double wide closet, primary bathroom (4 PC). In-suite laundry with full- size washer/ dryer.Additional one underground parking and one full size locker included. Enjoy quiet condo living with excellent amenities: gym, party room with full kitchen, large patio with BBQs, bike storage, and plenty of visitor parking. Steps to shopping, dining, parks, short drive to trails, schools, golf, and highway access. (id:60626)
RE/MAX Escarpment Realty Inc.
254 Wellington Street W
Mount Forest, Ontario
More than meets the eye! This bright and open 2+1 bedroom bungalow in Mount Forest offers comfortable living in a fantastic location—within walking distance to downtown, schools, and close to many local amenities. The main floor features a welcoming layout with convenient main floor laundry closet with an additional laundry hook up in basement. A large insulated and heated drive-through garage is perfect for hobbyists, storage, or easy backyard access. The backyard offers a wonderful mix of sun and shade, complete with a nice deck for relaxing or entertaining, plus a handy garden shed for added storage. The partially finished basement includes a third bedroom and plenty of storage, with potential to finish the rest to suit your needs. A great opportunity for first-time buyers, downsizers, or anyone looking for a well-maintained home with room to grow. (id:60626)
RE/MAX Icon Realty

