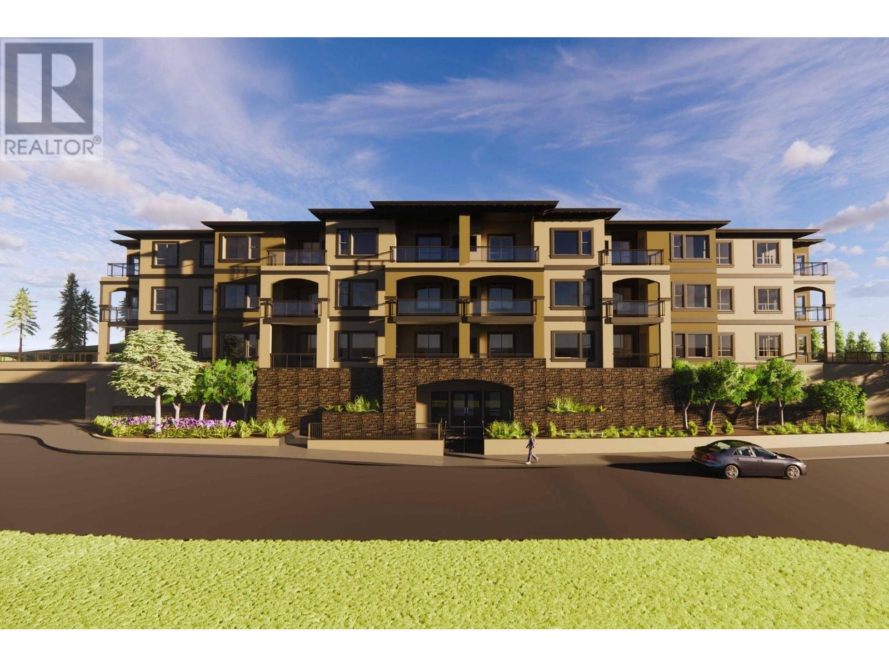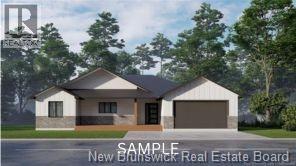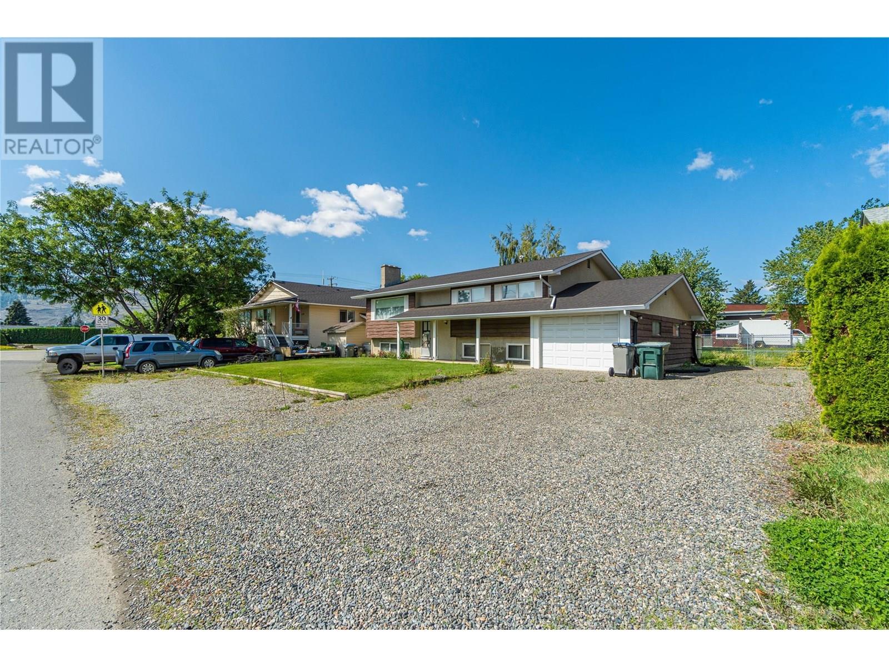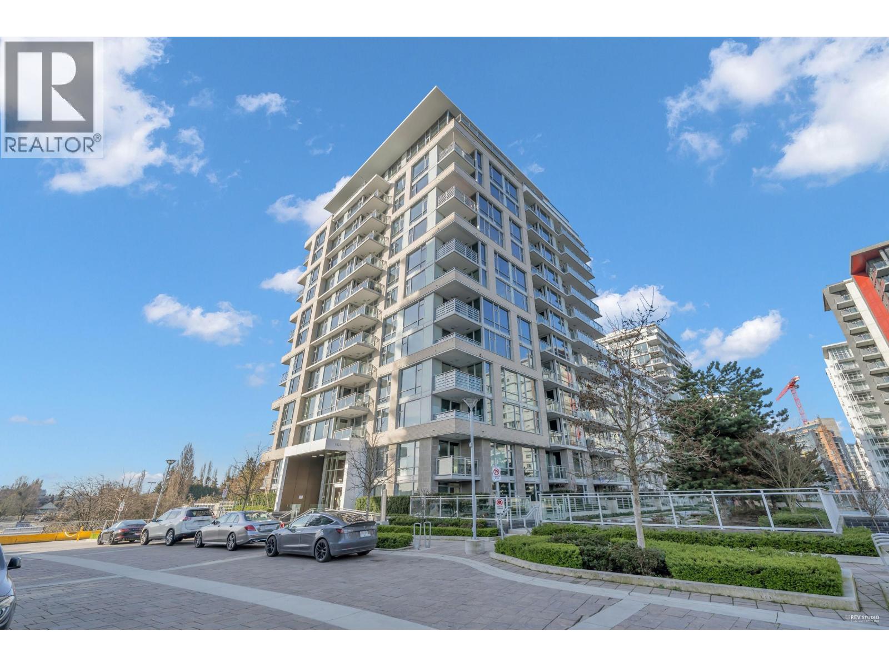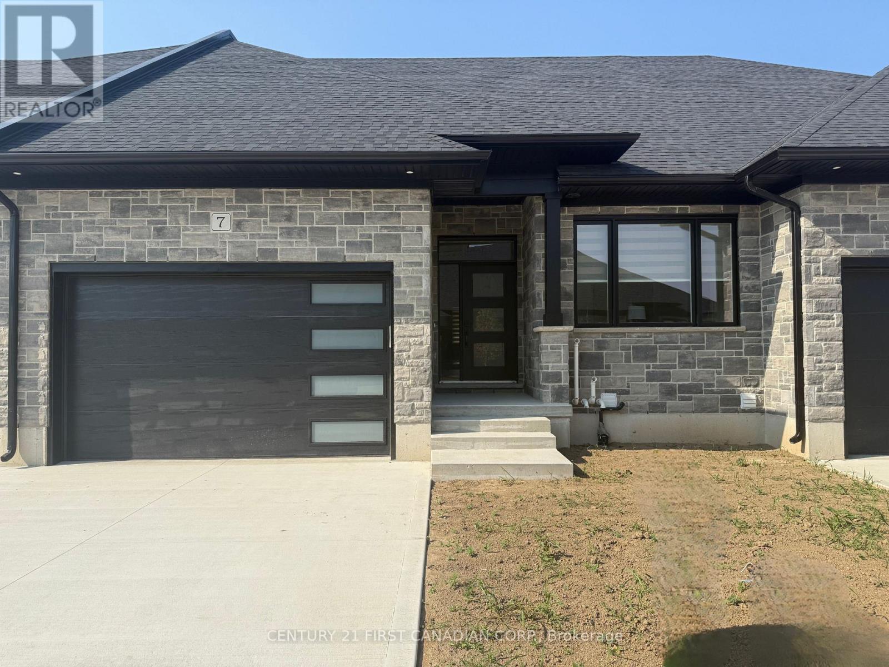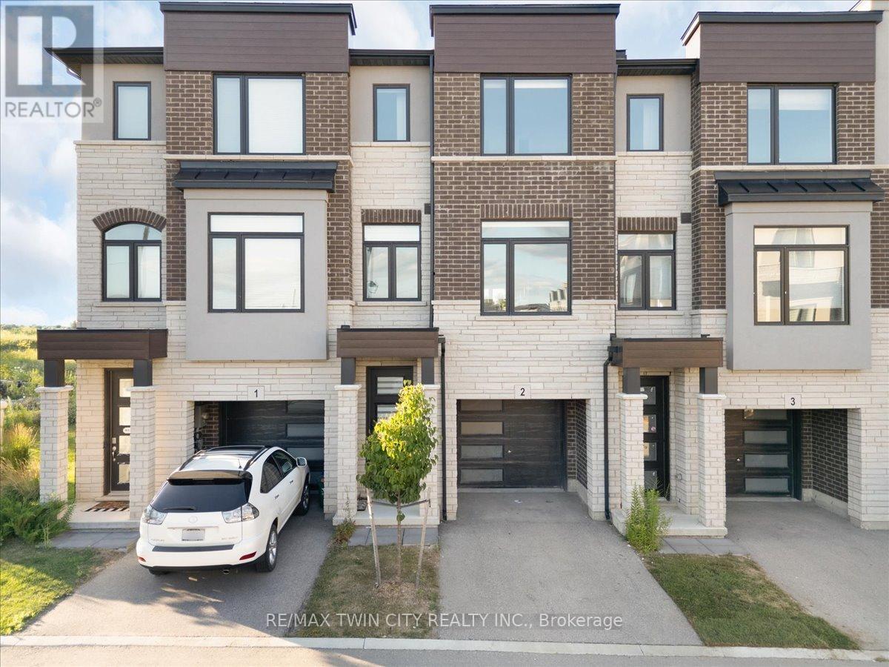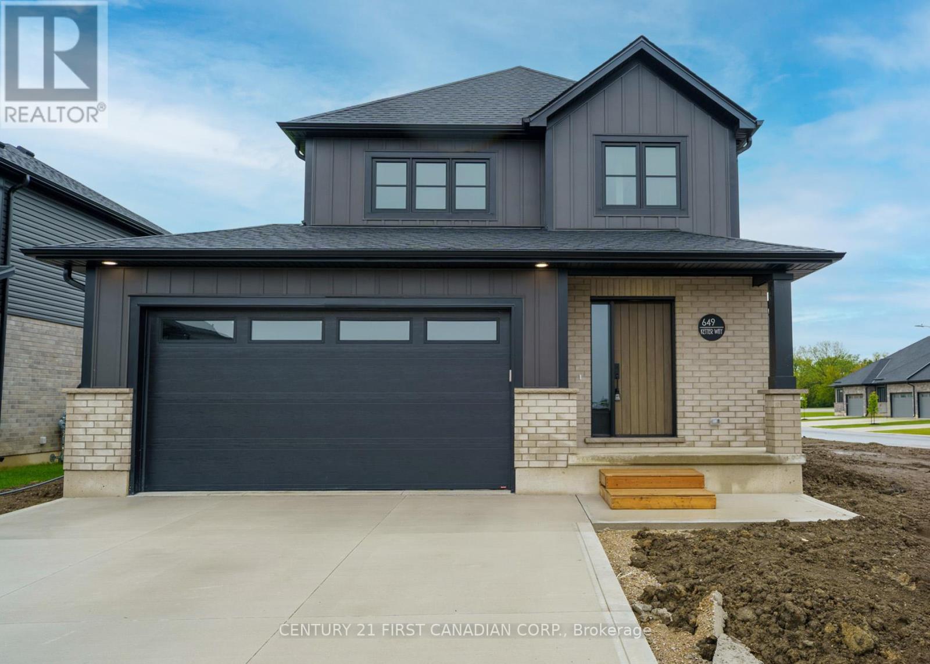227 Prasad Manor
Saskatoon, Saskatchewan
Welcome to 227 Prasad Manor in Brighton. This two-storey home, built by North Ridge Development, offers a functional and modern layout ideal for families with everyday life and entertaining in mind. The main floor features a well-appointed kitchen with quartz countertops, large island, walk-through pantry, and stainless steel appliance package. The spacious dining area flows effortlessly into the living room complete with a feature wall and electric fireplace. A mudroom with direct garage access and a 2-piece powder room complete the main level. Upstairs offers three bedrooms, a central bonus room, 4-piece main bathroom, and a conveniently located laundry room. The primary bedroom includes a walk-in closet and a 5-piece ensuite with double sinks, a soaker tub, and a separate shower. Additional features include vinyl plank flooring throughout the main floor, high-efficiency furnace, HRV system, upgraded trim package, and custom shelving in all closets. The home also includes a double attached garage with concrete driveway and landscaped front yard, the large pie shaped backyard is open for your design ideas. An ideal home for growing families or professionals seeking space, comfort, and convenience. (id:60626)
Coldwell Banker Signature
2171 Van Horne Drive Unit# 107
Kamloops, British Columbia
Smartly designed and community-centered, this 2-bedroom, 1.5-bathroom suite offers 862 sq. ft. of functional elegance. Ideal for those looking to downsize, it features engineered hardwood, quartz counters, soft-close cabinetry, and a spacious walk-through closet in the primary suite. Relax in a heated ensuite with a glass rain shower and dual sinks. Step outside to a charming patio or join neighbours in shared gardens, orchards, and social spaces all thoughtfully integrated to promote connection and walkable living at The Villas. Expected possession September 2025. Appointments required for viewings, contact Listing Agent for available times. BUILDER INCENTIVE includes a 55"" flat screen LG LED TV and 1 year strata fees paid on next 6 units sold, contact for details! (id:60626)
RE/MAX Alpine Resort Realty Corp.
8527 Athabasca Street Se
Calgary, Alberta
OPEN HOUSE SUNDAY AUG 10TH 2-5PM!! // Welcome to this beautifully maintained 4 Bed, 2 Bath Bungalow with a True Oversized Heated Garage/Workshop in the beloved neighbourhood of Acadia!! With just over 2000 sq ft of finished living space, a generous sized lot with mature trees, a fully fenced yard that includes RV Parking (W/Metal locking gates), plus an insulated and heated Garage, this home has it all. The kitchen is bright and full of the original charming details, 2 large windows for a ton of natural light with unobstructed views into your private backyard from the kitchen sink or the dining area. In the large main Living Room is an oversized front window and original hardwood flooring that starts at the front entrance. The Three Main Floor Bedrooms are spacious with all original hardwood floors and full of natural light, a classic bungalow design, plus extra hallway storage and a full 4pc bath. The basement has been fully finished and includes one extra bedroom, a full 4pc Bathroom plus an Office/Den room that has additional storage. The large Family room is great for a kids playroom, exercise area or another entertainment space for everyone. The backyard has a garden shed for extra storage, a Double RV Parking Pad with metal gates that lock, a deck with gas hook up for your BBQ or fire table and of course access to the Workshop Garage! This garage is Heated, Insulated with 11 foot ceilings and a sub panel that includes 220 Volt service, both Garage doors are 9ft wide and 10ft high, tons of storage and ready for all of your Workshop projects. Hot Water tank replaced (2022), Newer Washer and Dryer, House and Garage Roof replaced (2021) and Cedar Fence replaced (2022). This home is ready to go!! Only 10 minutes to Downtown plus access to the Heritage and Southland C-train stations, Acadia is perfectly situated for convenience and the tranquility only an established neighbourhood can provide. Close to the Bow River pathway, parks, Schools for all ages, the Acadia R ecreation Complex (which includes an ice rink, swimming pool, and fitness centre), the Calgary Farmers Market, Deerfoot Meadows shopping centre, Heritage Park and numerous restaurants and shops along Macleod trail. . Come see why Acadia is one of Calgary's best neighbourhoods. Contact a realtor today and view this beautiful home before it's gone. (id:60626)
Exp Realty
118 Adrienne Court
Dieppe, New Brunswick
EXECUTIVE NEW BUILD 1600 SQ FT CUL-DE-SAC LOCATION WITH LARGE PRIVATE BACKYARD AND LARGE PANTRY! Customize Your Finishes Ready This November/December! Don't miss your chance to own this beautifully designed, upscale home located in a desirable neighborhood close to schools and all major amenities. This 1600 sq ft new construction offers the perfect blend of style, comfort, and functionality. Step into the bright and airy open-concept layout featuring a spacious kitchen with center island, a welcoming dining area, and a cozy living room enhanced by a stunning 9' tray ceiling. The space flows seamlessly onto a covered back patioideal for relaxing or entertaining guests. A rare find in new builds, this home offers three bedrooms all on the main floor, including a generous primary suite complete with a large walk-in closet and private 3-piece ensuite bath. Two additional spacious bedrooms and a full 4-piece bathroom complete the main level. The unfinished basement offers endless possibilitieswhether you envision a large family room, two extra bedrooms, or another full bathroom (plumbing rough-in already in place). Includes LUX Home Warranty for peace of mind. HST rebate to be assigned to the seller. (id:60626)
Creativ Realty
49 Leung Close
Red Deer, Alberta
IMMEDIATE POSSESSION AVAILABLE ~ FULLY DEVELOPED WALKOUT BUNGALOW ~ BACKING ONTO A TREED PARK & WALKING TRAIL ~ 24' X 24' HEATED GARAGE ~ CENTRAL AIR CONDITIONING ~ Mature landscaping in the front yard is complemented by a stucco and stone exterior, offering eye catching curb appeal ~ A spacious foyer with tile flooring, a coat closet with mirrored doors and a lighted niche welcome you ~ Open concept main floor layout is complemented by high ceilings and hardwood flooring ~ The kitchen offers a functional layout with plenty of light stained cabinets with crown moulding and extra large storage drawers, endless granite countertops including an island with a raised eating bar, full tile backsplash, undermount sink with a window above, stainless steel appliances and a walk in corner pantry ~ The dining space is surrounded by large windows and can accommodate large gatherings with ease ~ Garden door access off the dining room leads to the sunny west facing deck with glass and aluminum railings for unobstructed park views, Duradek finish, BBQ gas line, and stairs to the yard ~ The living room has more large windows offering natural light, tray ceilings, built in shelving and a cozy gas fireplace ~ The primary bedroom can easily accommodate a king size bed plus multiple pieces of furniture, has a huge walk in closet with built in shelving and a spa like ensuite featuring a jetted tub, separate shower, and oversized vanity ~ Second main floor bedroom is also a generous size with vaulted ceilings, large windows, ample closet space and would make a great home office or guest room ~ Conveniently located main floor laundry ~ 2 piece main floor bathroom ~ The fully finished walkout basement has large above grade windows, high ceilings, and roughed in underfloor heating ~ Massive L-shaped family room offers tons of space for a games table and sitting area and features a cozy gas fireplace with a tile surround, a wet bar, and garden door access to the lower covered deck and backy ard ~ Three basement bedrooms offer plenty of space and ample closet space, including one bedroom with a huge walk in closet ~ Well appointed 4 piece bathroom featuring an oversized vanity ~ Heated 24' x 24' double attached garage is insulated and finished with drywall ~ The beautiful backyard is landscaped with well established trees, shrubs and perennials, has an irrigation system with a timer, calming pond with a waterfall, a garden shed for storage, and is fully fenced with direct access to the treed park and green space ~ Excellent location in a quiet cul-de-sac, walking distance to schools (all grades and divisions), excellent shopping plazas with all amenities, Collicut Rec Centre, plus numerous walking trails, parks and playgrounds all close by ~ Immediate possession and move in ready! (id:60626)
Lime Green Realty Central
1118 Chateau Street
Kamloops, British Columbia
This family home is ready for its next chapter! Featuring 3 bedrooms on the main and 2 more down, this spacious home offers plenty of room for a growing family. Enjoy a fully fenced yard that backs onto one of Kamloops’ newest schools—ideal for kids and peace of mind. Located in a quiet, flat neighbourhood perfect for walking and bike rides, you’ll also love the convenience of nearby amenities. The home offers ample parking and a single-car garage. Inside, you'll find a bright, neutral layout with generous living space to make your own. The large rec room downstairs includes a bathroom and an extra bedroom—great for guests, teens, or home office needs. Quick possession is available—move in and start enjoying right away! (id:60626)
RE/MAX Real Estate (Kamloops)
1687 3311 Ketcheson Road
Richmond, British Columbia
Concord Garden South Estate, Spacious 1 Bedroom and DEN is 567 square feet. Laminate flooring throughout, marble tile back-splash in kitchen/bathroom, high-end appliances, wood veneer cabinetry, walk-in closet, central heating and air conditioning system. You could enjoy Diamond Club: indoor swimming pool, Sauna/steam room, hot tub, yoga room, basketball court, badminton court, bowling alley, gym, theatre, library. Steps to the 70,000 sq/ft. Ketcheson Park. Convenient location, minutes walk to shopping malls, supermarkets, and restaurants. A few minutes' drive to Vancouver, the airport, and UBC. With the close proximity of the Canada Line SkyTrain and the new station at Capstan Way. (id:60626)
Magsen Realty Inc.
7 - 32 Postma Crescent
North Middlesex, Ontario
** UNDER CONSTRUCTION: Welcome to the Ausable Bluffs of Ailsa Craig! This single-floor freehold condo is full of modern charm and amenities. It features an open concept main floor with 2 bedrooms and 2 bathrooms. The kitchen boasts sleek quartz countertops, stylish wood cupboards and modern finishes . Throughout the home, indulge in the elegance of luxury vinyl flooring that provides durability and appeal to any family. The partially finished basement includes a rec room, a third bedroom and 4-piece bathroom and provides the opportunity to create space for the whole family. This residence seamlessly combines practicality with sophistication, presenting an ideal opportunity to embrace modern living at its finest in the heart of Ailsa Craig! Common Element fee includes full lawn care, full snow removal, common area expenses and management fees. *Property tax & assessment not set. (id:60626)
Century 21 First Canadian Corp.
644 Galahad Drive
Oshawa, Ontario
Located in the family-friendly Galahad Park area in Oshawa/Eastdale. Well-priced, bright and breezy semi with no neighbours behind! Spacious living room + dining room combo, with the kitchen open to the dining room. Kitchen has all the essentials: lots of lights (6 potlights plus 2 LED disc lights); custom backsplash; stainless steel appliances including large 2-door fridge with water/ice dispenser; smooth-top stove; built-in microwave/range hood; & built-in dishwasher; and bonus corner cabinet for extra storage & counter space. Home was recently re-modeled: professionally painted throughout; new rear deck; updated main bathroom; new 3-pc basement bathroom; new light fixtures, receptacles & switches, also professionally installed. Spacious primary bedroom with extra-deep double closet. Basement is fresh and clean with finished ceilings and walls and new light fixtures. The exterior is private and leafy, and there's a spacious new deck accessed from the dining room. Nice home, great neighbourhood and quite affordable. (id:60626)
RE/MAX Rouge River Realty Ltd.
36 Oak Ridge Boulevard
Belleville, Ontario
Have you been looking for a move-in ready bungalow in a wonderful area? Welcome to 36 Oak Ridge Blvd in Belleville's highly coveted East End. This spacious all brick bungalow boasts a gorgeous open concept living and dining area with gleaming hardwood floors and stunning California shutters. The HUGE kitchen featuring stainless steel appliances, all the cupboards and counter space you could need, including a super handy desk area allows access to the back deck. The primary bedroom boasts a 4-piece ensuite bath and the always treasured walk-in closet. Two further bedrooms, a 4-piece bath and main floor laundry with access to the double car garage complete this level. Downstairs highlights a large Family Room, two additional good-sized bedrooms, a convenient 4-piece bath and utility room with space for all your storage needs. Outside you will find a nice front porch & back deck all with beautiful landscaping. This home has only had one family and was the third house built in the subdivision, giving it some added space which has been a real bonus, and will be a highlight for whoever is lucky enough to call it their new home. ** This is a linked property.** (id:60626)
Royal LePage Proalliance Realty
2 - 314 Equestrian Way
Cambridge, Ontario
Welcome to this modern style beautiful 3 bedroom plus Den with lots of upgrades and ready to move-in town. This 3-bedroom with Den on mainfloor and 4-bathroom home offers a great value to your family! Main floor offers a Den which can be utilized as home office or entertainmentroom with powder room. 2nd floor is complete open concept style from the Kitchen that includes an eat-in area, hard countertops, lots ofcabinets, stunning island, upgraded SS appliances, decent living room and additional powder room. 3rd floor offers Primary bedroom withupgraded En-suite and walk-in closest along with 2 other decent sized bedrooms. Beautiful exterior makes it looking more attractive. Amenities,highway and schools are closed by. Do not miss it!! (id:60626)
RE/MAX Twin City Realty Inc.
27 Postma Crescent
North Middlesex, Ontario
TO BE BUILT - Colden Homes Inc is pleased to introduce The Dale Model, a thoughtfully designed 2-storey home perfect for modern living, offering 1,618 square feet of comfortable space. Crafted with functionality and high-quality construction, this property invites you to add your personal touch and create the home of your dreams. With an exterior designed for striking curb appeal, you'll also have the opportunity to customize finishes and details to reflect your unique style. The main floor includes a spacious great room that flows seamlessly into the dinette and kitchen, along with a convenient 2-piece powder room. The kitchen provides ample countertop space and an island, ideal for everyday use. Upstairs, you'll find three well-proportioned bedrooms, including a primary suite that serves as a private retreat with a 3-piece ensuite and a walk-in closet. The two additional bedrooms share a 4-piece bathroom, ensuring comfort and convenience for the entire family. Additional features for this home include Quartz countertops, High energy-efficient systems, 200 Amp electric panel, sump pump, concrete driveway and a fully sodded lot. Ausable Bluffs is only 20 minutes away from north London, 15 minutes to east of Strathroy, and 25 minutes to the beautiful shores of Lake Huron. *Please note that pictures and/or virtual tour are from a previously built home & for illustration purposes only. Some finishes and/or upgrades shown may not be included in base model specs. Taxes & Assessed Value yet to be determined. (id:60626)
Century 21 First Canadian Corp.


