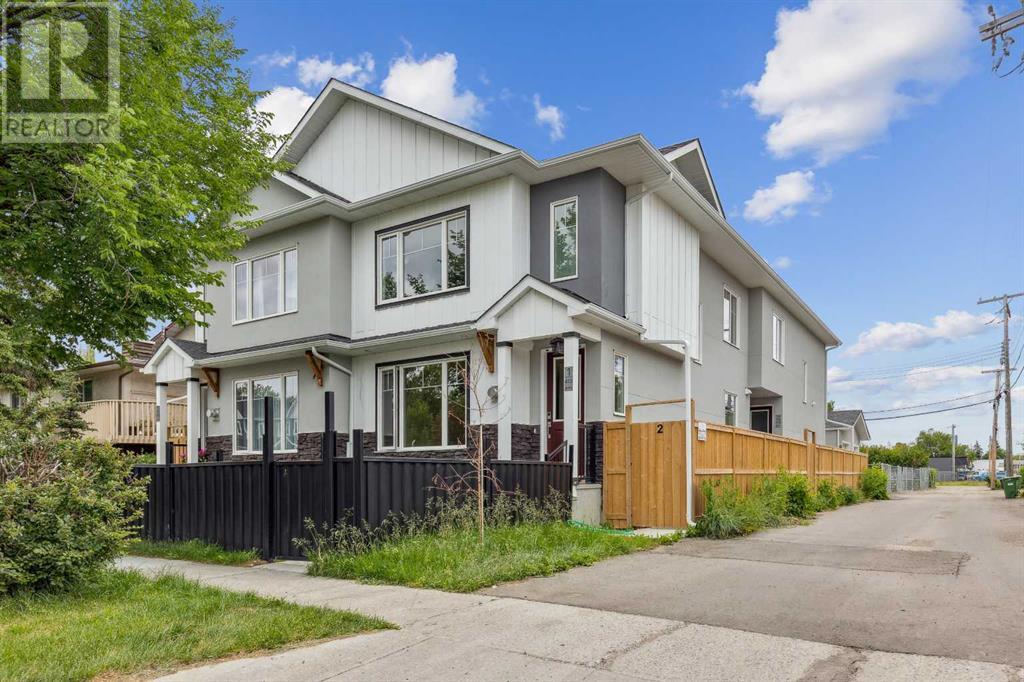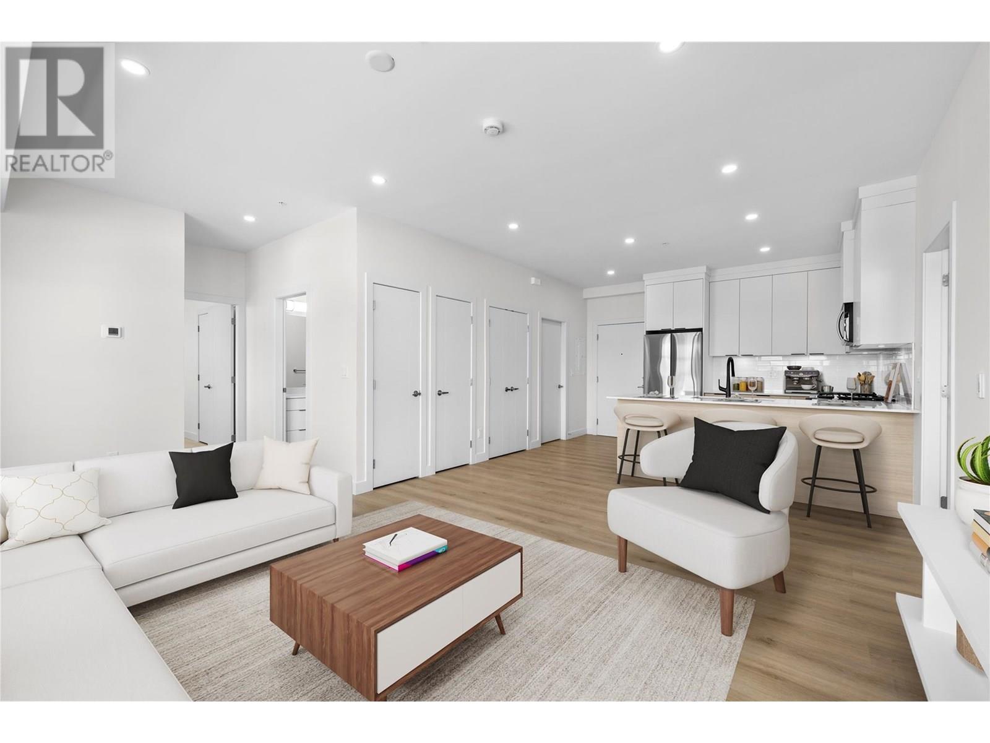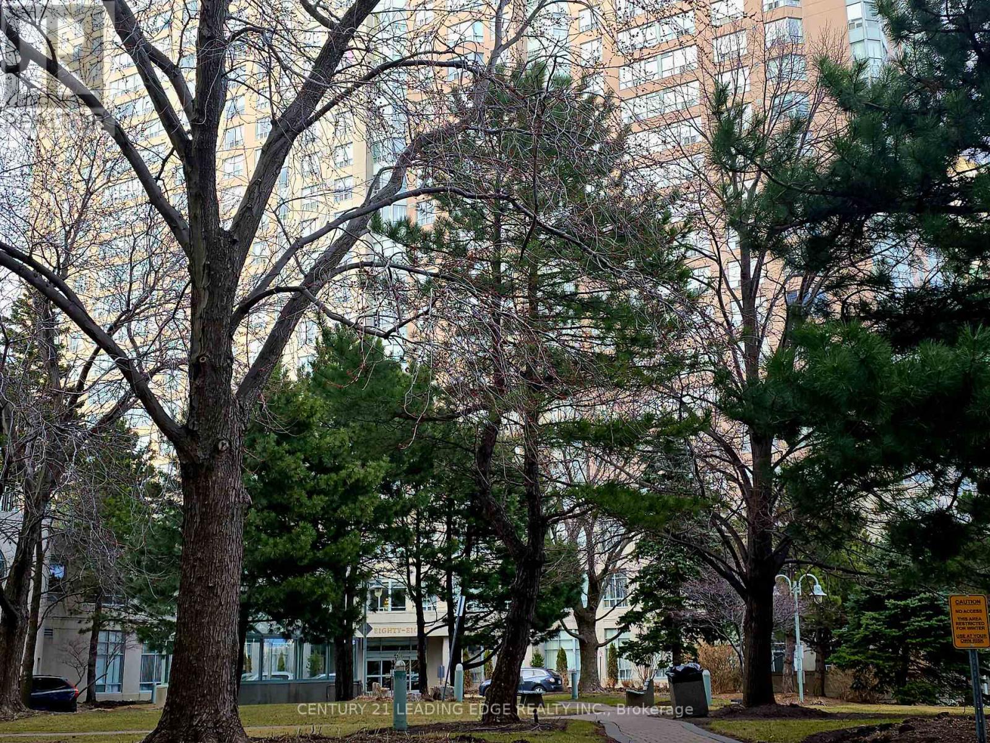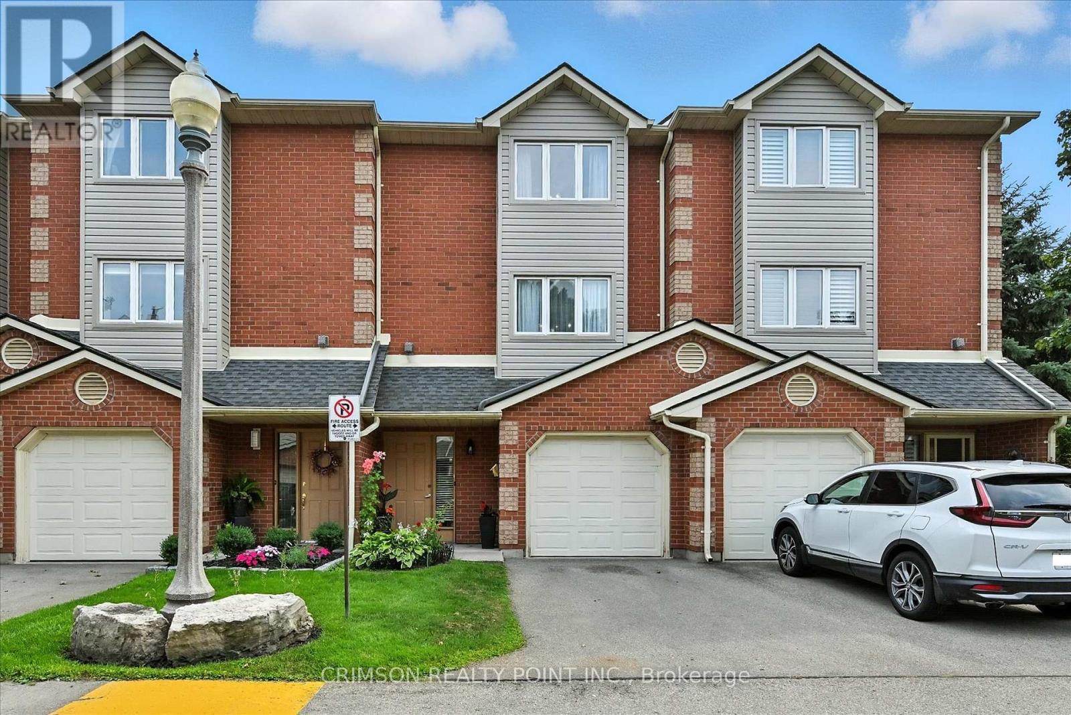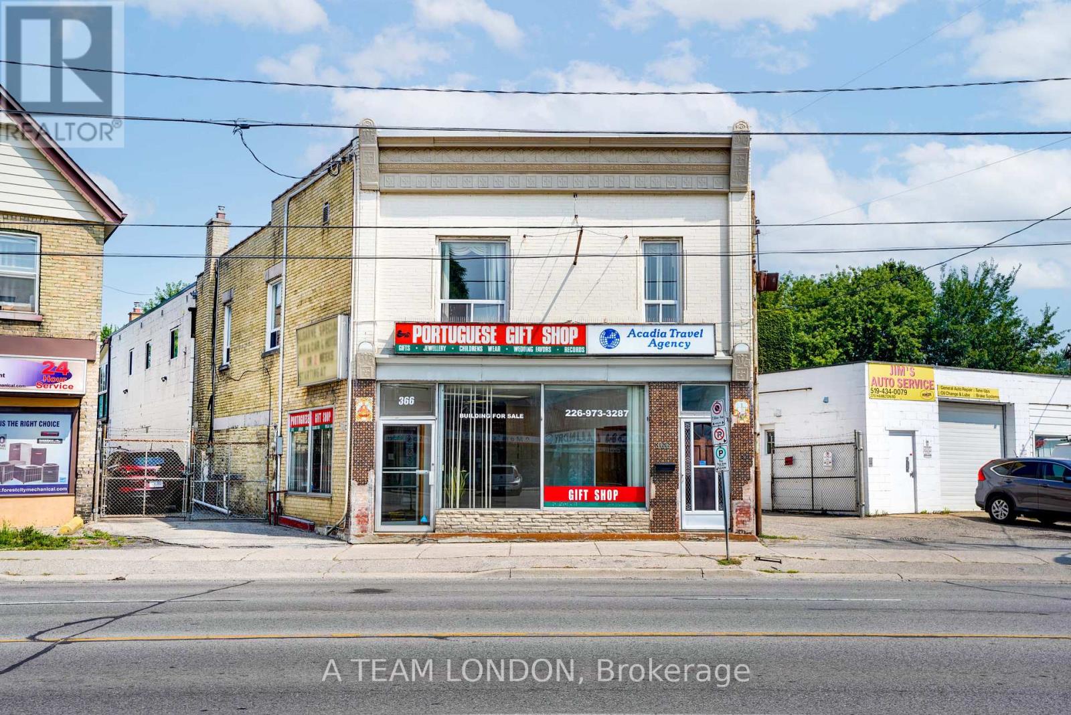1652 9th Avenue
Prince George, British Columbia
* PREC - Personal Real Estate Corporation. Spacious, versatile and ideally located! Built in 2020, this thoughtfully designed open concept home offers main floor living with 3 bedrooms, two bathrooms. Amazing functional design with an impressive living room featuring vaulted ceilings, modern decor and access to a sunny south facing balcony. The ground level basement features welcoming front of house access- bright windows and a 2-bedroom basement suite. Laundry on both levels. Double garage off back alley. Walking distance to downtown's growing amenities- including restaurants, shopping, hospital, schools and bus routes. This home will appeal to all buyers including multi-generational living- investment and rental income. (id:60626)
RE/MAX Core Realty
1, 413 13 Avenue Ne
Calgary, Alberta
Welcome to this beautifully designed 2-storey home with a fully FINISHED BASEMENT, offering the perfect balance of modern comfort, upscale finishes, and an unbeatable location. Nestled on a quiet street just one block from Edmonton Trail and minutes from Bridgeland, East Village, and 16th Avenue, you’ll love the vibrant lifestyle this home offers—close to cafes, restaurants, shopping, parks, and more!With 1784 sq ft of thoughtfully designed living space, this home features 3 bedrooms/3.5 bathrooms, a luxury kitchen, and contemporary design throughout.On the main floor, the bright, open-concept layout is ideal for entertaining or relaxing. The kitchen is a true highlight, featuring ceiling-height custom cabinetry, sleek quartz countertops, designer tile backsplash, a central island with bar seating, built-in pantry, and a premium stainless steel appliance package. A cozy dining area easily fits a 4-6 person table, while the spacious living room offers a gas fireplace, large window, and stylish feature wall for the perfect ambiance.Upstairs, you’ll find two generously sized bedrooms, each with its own private ensuite. The primary suite includes a walk-in closet with custom shelving and a 4-piece ensuite with dual sinks and a tiled walk-in shower. The second bedroom features walk-in closet and a 4-piece bathroom with a tub/shower combo. A convenient laundry area and linen closet complete this level.Downstairs, the fully developed basement featuring a spacious recreation room with a full wet bar, a third bedroom with a built-in closet, and a full 4-piece bathroom—perfect for guests or a home office.Located steps from the Renfrew Aquatic Centre, local parks, community skating rinks, schools, walking paths, and lookout points, this is inner-city living at its best. Quick access to Deerfoot Trail makes commuting a breeze, and you’re only minutes from Calgary Zoo, Telus Spark, and all the best the inner city has to offer.This home truly has it all—modern finishe s, a functional layout, and a location that can’t be beat. Don’t miss this rare opportunity—book your showing today! (id:60626)
RE/MAX Complete Realty
5300 Main Street Unit# 203
Kelowna, British Columbia
Presenting #203 in the exclusive Parallel 4 Penthouse Collection – a bright and spacious, move-in ready condominium offering 1,035 sqft of open-concept living. This two-bedroom, two-bathroom condo is designed for modern comfort with a layout that feels both expansive and inviting. The kitchen features sleek Samsung stainless steel appliances, including a gas stove, complemented by three large storage closets in the corridor adjacent to the kitchen. With abundant natural light flooding the space, this home feels airy and open throughout. The balcony is perfect for relaxing or entertaining with a gas hookup for your BBQ, and a peek-a-boo lake view from the patio. The generously sized primary bedroom offers a walk-in closet with built-in shelving and ensuite with quartz countertops and a beautifully designed shower. The second bedroom is equally well-appointed, and the second bathroom continues the high-end finishes. Located in the desirable Kettle Valley area, you’ll be just moments from local shops, restaurants, and outdoor spaces. Don't miss this unique opportunity to own a beautiful home in the brand-new Parallel 4 community, which includes condos, live/work spaces, and townhomes. Visit our NEW SHOWHOME at 106-5300 Main Street. Now open Fridays- Sundays from 12-3pm. (id:60626)
RE/MAX Kelowna
1515 Rte 225
North Wiltshire, Prince Edward Island
Welcome to 1515 Rte 225, North Wiltshire. Nestled on 4.57 acres of beautifully manicured countryside, this timeless 4-bedroom, 2-bathroom home offers the perfect blend of rural tranquility and modern comfort. From the moment you step into the grand entryway, you?ll be greeted by elegant fixtures and finishings, exposed beams, and a sense of warmth and care that flows throughout the home. The bright, eat-in kitchen is the heart of the home, ideal for morning coffee while enjoying peaceful views of your private surroundings. Large windows flood the home with natural light, offering scenic vistas from every room. With main-level laundry and a fenced backyard complete with a cozy firepit, the home is thoughtfully designed for both everyday living and entertaining.A horse lover?s dream, the property also features a 44 x 70 loafing barn with two horse stalls in addition to a large shed for convenient seasonal storage. This one of a kind property also includes a charming 700 sq ft bunkie/loft which provides the perfect guest space, potential rental option, studio, or hideaway for the kids. Whether you?re looking to enjoy the peacefulness of country life or need space for your equestrian or hobby farming passions, this property truly has it all only minutes from Cornwall / Charlottetown. Measurements are approximate and to be verified by purchaser if deemed necessary. (id:60626)
Red- Isle Realty Inc.
1411 Maitland Drive Ne
Calgary, Alberta
Welcome to this 5-bedroom, 1,120 sqft bungalow in the heart of Marlborough Park, offering a separate entrance, central air conditioning, and a versatile live-up/rent-down setup—perfect for families or investors looking for revenue potential.Inside, you’ll find modern vinyl plank flooring, stylish kitchen cabinetry with quartz countertops, stainless steel appliances, and refreshed bathrooms that bring a contemporary feel to the main floor. The basement features large egress windows for safety and natural light, while shared laundry makes the layout practical and functional. Key updates such as the roof, windows, furnace, hot water tank, attic insulation, and exterior improvements (paint, soffits, fascia, eaves) provide peace of mind for years to come.Outside, the property shines with a large double detached garage built in recent years, plus gated yard access for RV or trailer parking and a paved alley.Located in family-friendly Marlborough Park, this home offers excellent convenience: quick access to Stoney Trail, Memorial Drive, and 16th Ave makes commuting a breeze, while nearby schools, parks, shopping, and transit keep everything within easy reach.Whether you’re looking to settle into a welcoming community or add a strong revenue property to your portfolio, 1411 Maitland Drive NE is a property that combines comfort, flexibility, and long-term value. (id:60626)
Trec The Real Estate Company
62 Foxglove Crescent
Kitchener, Ontario
Welcome to 62 Foxglove Crescent: A Beautifully Renovated Freehold Townhome in One of Kitchener’s Most Sought-After Neighborhoods! Step into this immaculate 2-storey FREEHOLD townhouse, meaning NO condo fees, nestled in a prime family-friendly community. Recently renovated & freshly painted throughout, this move-in-ready home is a true gem. As you enter, you’re greeted by a bright & open-concept main floor boasting a thoughtfully designed layout. The freshly Renovated kitchen, 2025, featuring quartz countertops, stylish cabinetry & new stylish faucet. Adjacent to the kitchen, the dining room & sunlit living room create a seamless flow, filled with natural light & adorned with carpet-free flooring for a clean, contemporary feel. Upstairs, discover 3 generously sized bedrooms, each offering comfort, along with a freshly updated full bathroom. The primary bedroom includes a spacious closet space, making it the perfect retreat with outside views. A fully finished basement, Renovated in 2023, featuring two additional bedrooms, a modern 3-piece bathroom, and abundant storage space, offering incredible flexibility whether you need guest rooms, home offices, or extra family living space. Outside, enjoy your private, fully fenced backyard with a deck ideal for summer BBQs, morning coffee, or peaceful evening relaxation. The extended driveway easily fits two cars, adding even more convenience. This well-maintained home is packed with upgrades, including: Roof (2016); New kitchen (2025); Water softener (2024), Basement renovation (2023); Fresh paint (2025); Situated in a highly accessible location, you're just minutes from top-tier amenities including the Sunrise Shopping Centre, The Boardwalk, Highway 7/8, 401 access, schools, trails, public transit, restaurants & parks. Everything your family needs is right at your doorstep! Whether you're a first-time homebuyer, investor, or growing family, this house offers an unbeatable blend of space & location. Book your showing today! (id:60626)
RE/MAX Twin City Realty Inc.
1107 - 88 Corporate Drive
Toronto, Ontario
Upscale Tridel COMPLETELY REVNOVATED Like NEW (top to floor) including 5 New Appliances..about 1200-SF Ready to move-in..Quiet Well maintained bldg..Beautiful Grand Lobby..Low Property Tax & Condo Fee..include Hydro+Heat+Water..Opposite side 2bdrm +2full-bathrooms, + Locker & 2-parking..Open Concept Unit O/L Skyline view..Bright..New & Modern Bathrooms w/ New Plumbings & lightings..Shower Stalls on Main Bathroom..Large sunfilled Living/Din24hr Concierge..Lots of indoor Visitor Parking..Large Family Room as size for another bdrm..Master bdrm w/ new 4pc ensuite + 2 separate Large closet..Enjoy Year round Multi Creational Facilities (indoor Swimming Pool, Sauna, Gym..Party Room w/ kitchen & separate entrance..WALK ACROSS SCARBOROUGH TOWN CENTRE MALL..Minute to to UofT Campus, Gov't Services, Public Transportation, 401/407..Security at Consilium Club house..Ideal for Retiree, Family, Students, Professionals. (id:60626)
Century 21 Leading Edge Realty Inc.
35 Francis Street
St. John's, Newfoundland & Labrador
Visit this beautiful executive two-story fully developed four bedroom home located in sought after Brookfield Plains. This property is meticulous and shows pride of ownership throughout offering a layout design that is perfect for entertaining. The main floor features an open concept design bright and cheerful space with beautiful rich walnut kitchen cabinetry , a spacious dining area and living room space with custom design cabinets/floating shelves and a cozy fireplace with wood mantel. The main floor also offers a family room area with large windows offering lots of natural light as well as an extra room that could be office area, playroom or pantry and half bath. The gleaming hardwood floors and hardwood stair case designed by Beaver Brook Stairs takes you to the upper where you will find an awesome master bedroom suite ,4 pc ensuite with soaker tub and walk-in closet as well as two other well appointed bedrooms all with custom accent walls and a full bath. You will be amazed what you will find on the Lower level . Looking for entertainment space well you found it. The enormous oversized rec room is state of the art with custom designed cabinetry by Beaver Brook design, gaming area and relaxation space ,4 th bedroom and a full bath . This property also comes with Daikin mini split system for efficient energy and year around comfort. The rear yard is fully fenced with a spacious patio deck or sit on your front veranda and enjoy the beautiful summer evenings .Attached garage has Epoxy floors done by Epoxy Global .This home is move in ready in a fantastic neighborhood.This spectacular home is close to all amenities including playgrounds, soccer/baseball fields, walking trails and Mount Pearls newest splash pad development. (id:60626)
Homelife Experts Realty Inc.
470 Mahogany Terrace Se
Calgary, Alberta
This Beautiful, Move-in-Ready Home is The Perfect opportunity for First-Time Buyers Looking to Settle in one of Calgary’s most exciting and family-friendly Lake communities. With over 2,000 square feet of finished space across three levels, this home is ideally located just steps from Mahogany’s West Beach. From the moment you arrive, you’ll be charmed by the curb appeal, welcoming front veranda, and durable Hardie board exterior. Step inside to a bright, open-to-above foyer with two spacious closets and an airy, loft-like feel. The main floor features warm oak hardwood flooring, a large living and dining space that’s perfect for gatherings, and a stunning 10-foot granite island that anchors the heart of the home. The kitchen is both functional and stylish, with ample cabinetry, a built-in pantry for added storage, and generous counter space—ideal for daily cooking or entertaining.The sunny dining area opens to a beautifully landscaped south west-facing backyard with mature trees for added privacy, a gas line for your BBQ, and a massive 400 sq ft cedar deck—your own backyard oasis for summer evenings and weekend get-togethers. Central air conditioning keeps the home cool and comfortable all summer long.Upstairs, you’ll find three generous bedrooms finished in luxury vinyl plank flooring, including a bright primary suite featuring built-in closet system and a private ensuite. A full main bath, upper-level laundry with new washer and dryer, and a large linen closet offer added functionality for busy lifestyles.The fully finished basement provides even more space to enjoy. With a wide-open layout and a brand-new luxury full bathroom, it’s the perfect spot for a rec room, guest suite, home gym, or cozy movie nights with loved ones. Storage is abundant, and the utility room is spacious and well-organized. The attached single garage and extended driveway make parking easy and add extra convenience.This home has been lovingly maintained, recently painted, and is ready for you to move in and make it your own. The front and back yards are fully landscaped with mature trees that offer both beauty and tranquility.Living in Mahogany means more than just owning a home—it means enjoying Calgary’s largest freshwater lake, 265 acres of parks and open space, two sandy beaches, scenic walking paths, community events, shops, restaurants, and easy access to the South Health Campus, Seton Urban District, and future LRT.If you’re dreaming of your first home in a vibrant, amenity-rich community, 470 Mahogany Terrace SE offers the perfect balance of affordability, space, and lifestyle. Don’t miss your chance to make it yours—book your private showing today and experience Mahogany living for yourself! (id:60626)
RE/MAX Connect
6933 Eugene Road
Prince George, British Columbia
Not all homes are created equal! 6933 Eugene Road stands out with a triple-wide driveway, double garage, and a 12 ft high RV carport. This spacious 4-bedroom, 3-bath home features a bright kitchen with a built-in island, a large primary suite with a 12' x 11' ensuite and walk-in closet, and hardwood and tile floors throughout the main level. The fully finished basement offers a large rec room, flex space, laundry, and a 4-piece bath. Enjoy a fenced yard, sunny sundeck, and convenient dual garage entryways. Conveniently located near schools and transit! (id:60626)
Century 21 Energy Realty (Pg)
47 - 72 Stone Church Road W
Hamilton, Ontario
"Your search ends here! This well-maintained 3-bedroom, 2.5 bathroom townhome is nestled in a serene, family-friendly neighbourhood. The main floor boasts a powder room and a spacious family room with yard access. The second level features an expansive living room flowing onto a newly built balcony, a dedicated dining area, an eat-in kitchen, and a highly convenient second-floor laundry. Upstairs, find three generous bedrooms and two full bathrooms. Enjoy quick access to parks, Mohawk College, and the Business Centre. This is the home you've been waiting for!" (id:60626)
Crimson Realty Point Inc.
366 Hamilton Road
London East, Ontario
366 Hamilton Road offers 4,698 sq. ft. of mixed-use space with excellent frontage near downtown London. The main floor features approximately 2,349 sq. ft. of commercial space that can be subdivided, while the second floor boasts a spacious four-bedroom residential unit that could be converted into two apartments. Zoned BDC35, the property permits a wide variety of uses including apartments, restaurants, offices, medical/dental, retail, studios, laundry facilities, places of worship, and assembly halls. A small rear garage adds extra utility, making this a flexible investment or owner-occupier opportunity. (id:60626)
A Team London


