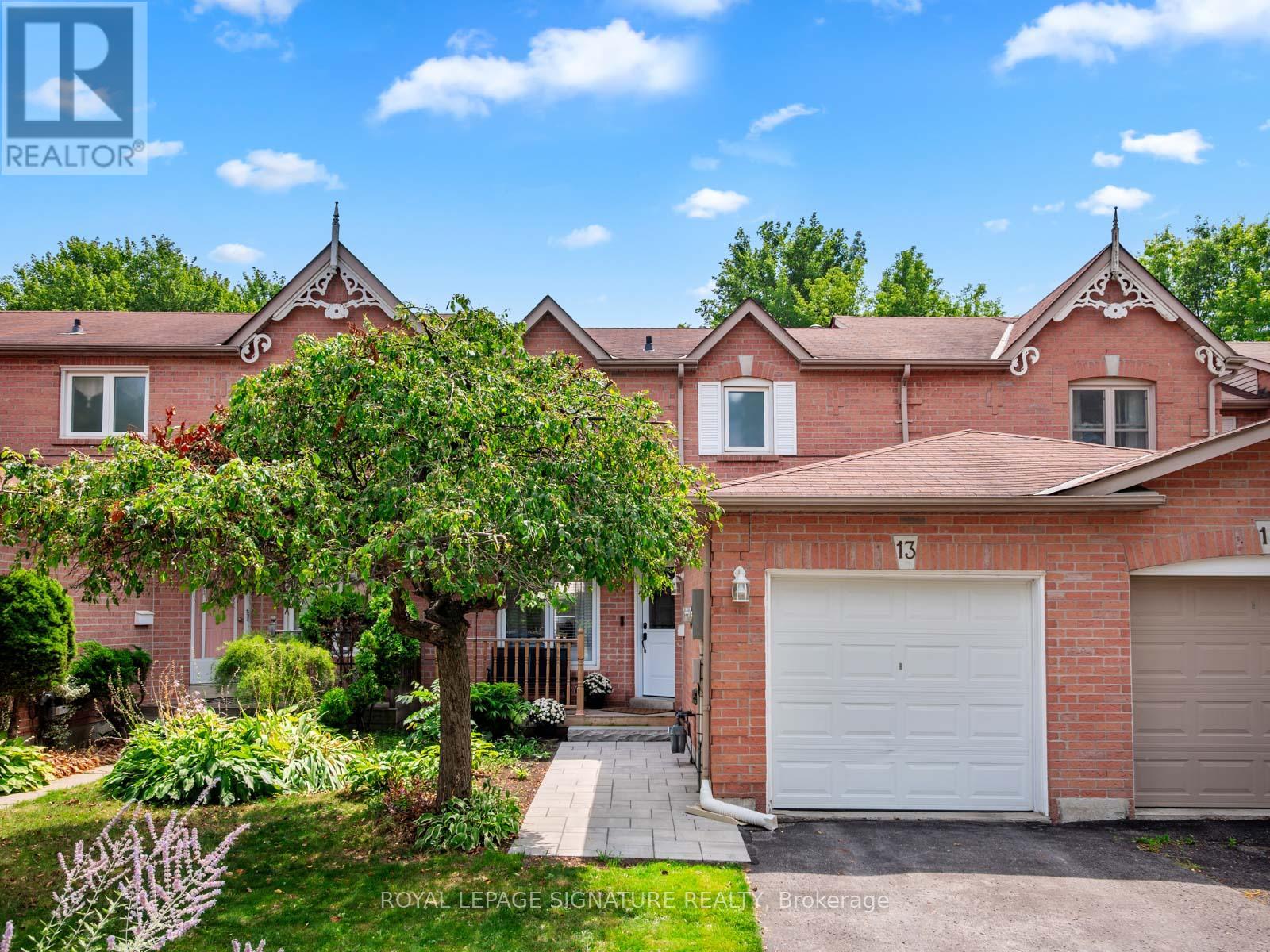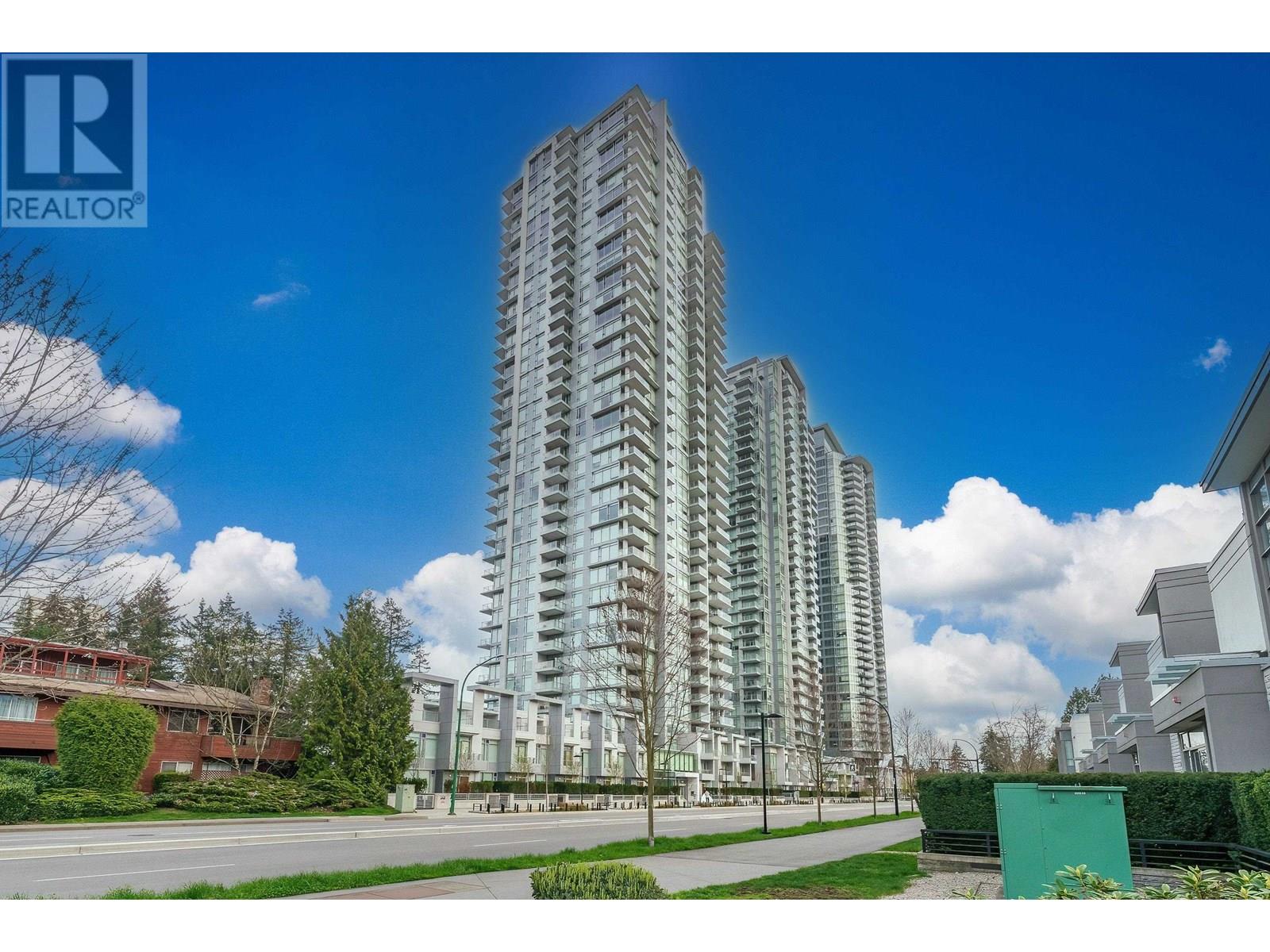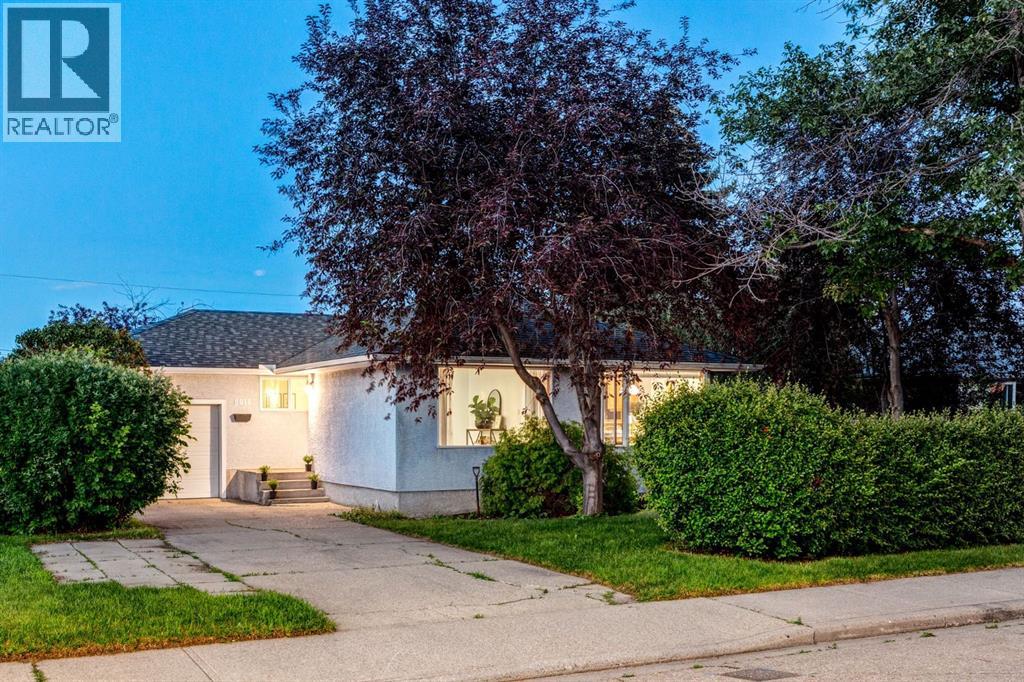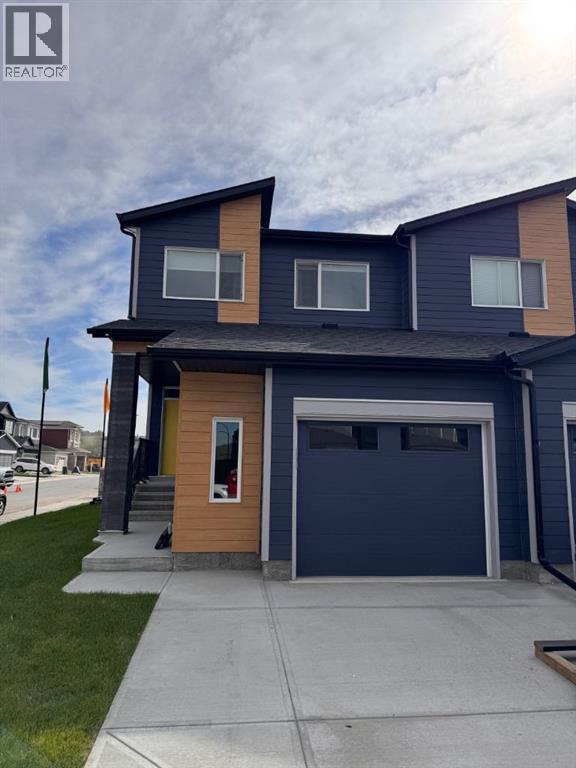13 Hillhurst Crescent
Clarington, Ontario
Welcome to 13 Hillhurst! A renovated, charming, and inviting 3 bed townhouse in an unbeatable location in a awesome Courtice neighborhood! Inside you will find an ideal layout with an open concept living and dining room with hardwood floors. Renovated kitchen and bathrooms. New interlocking stone. New carpet and new upper flooring. Walk out from the renovated kitchen to the sunny, south facing, backyard with a new deck and new fences. The open concept basement is mainly drywalled and would be easy to finish and make to use of your creativity! Newer windows and good mechanics. Good size single garage offers extra storage space too. Perhaps, the perfect starter home or downsize! This tree-lined, quiet, meandering street is close to schools, shopping, parks, expressways and amenities. Built to last in 1989. Now the time has come for the next family to enjoy. Don't miss this opportunity to secure a turn key, renovated freehold residence on a leafy street in a coveted community in a booming part of Durham! (id:60626)
Royal LePage Signature Realty
4271 Kelly Farm Drive
Ottawa, Ontario
Welcome to this beautifully maintained rare find 3-bedroom, end-unit townhome with private driveway in the heart of Findlay Creek, the perfect blend of elegance, comfort, and convenience. Ideally located near top-rated schools, scenic parks, public transit, recreation, and all amenities, this home offers everything you need right at your doorstep. From the moment you enter, you'll be captivated by the bright, open layout and abundance of natural light that enhances every detail. The main floor features soaring ceilings, gleaming hardwood floors and a cozy gas fireplace perfect for gatherings or relaxing evenings.The chef-inspired kitchen boasts new stainless steel appliances, a spacious walk-in pantry, sleek quartz countertops and a stylish backsplash, providing ample space for cooking and entertaining. Step outside to your private, low-maintenance backyard, complete with a custom-built gazebo (2025), interlock patio, and deck perfect for morning coffee or summer BBQs (gas bbq connection available). Upstairs you will find three generously sized bedrooms, each with ample closet space and customized organizer shelves.The primary suite offers a walk-in closet and a luxurious 4-piece ensuite w/a soaker tub and a standing shower the ideal spot to unwind. Convenient second-floor laundry makes daily chores effortless.The finished basement expands your living space with a large Rec. room perfect for a home gym, movie nights, or a play area. Upgrades include:CertainTeed shingles roof 50-year warranty (2023),New front vinyl gable (2023), Full home surveillance system, Quartz countertops & backsplash (2025), Crystal chandeliers & all light fixtures (2024), Kitchen fridge, gas stove & high-powered 900 CFM exhaust fan (in 20 & 24), Custom backyard gazebo & shed (2023), pot lights, freshly painted and much more. Exterior pot lights for stunning night-time curb appeal.This move-in-ready gem wont last long, schedule your private showing today! 24 hours irrevocable on all offers. (id:60626)
Royal LePage Performance Realty
709 - 250 Manitoba Street
Toronto, Ontario
Welcome to Unit 709 at 250 Manitoba Street, a beautifully renovated 1+Den, 2-bath, two-level loft in vibrant Mystic Pointe. This sun-filled home offers over $70K in modern upgrades, including a contemporary kitchen with stainless steel appliances, a sleek gas fireplace, renovated bathrooms, and custom window coverings. Enjoy soaring ceilings, floor-to-ceiling windows with unobstructed west-facing views of Lake Ontario and the Mississauga sky line, a locker. Building amenities include a gym, squash court, sauna, rooftop garden, and party room. Just 20 minutes to downtown, steps to parks, trails, shops, and Humber Bay Shores. (id:60626)
Sutton Group - Summit Realty Inc.
31 Maxfield Avenue
Charlottetown, Prince Edward Island
Welcome to this move-in-ready, modern three bedroom four bathroom home located in the heart of Charlottetown. Built in 2022, this beautifully designed property offers contemporary living with an open-concept layout, quality finishes, and ample room to grow. The spacious open-concept kitchen features high end stainless steel appliances - including a Frigidaire professional series hooded range, and a walk-in pantry. The living and dining areas flow off the kitchen ? perfect for entertaining. A convenient mud room off the heated two car garage includes a built-in coat and shoe rack. A heat pump on the main level ensures all season comfort. Upstairs there are three generously sized bedrooms. The Primary suite includes an ensuite with dual vanities and a custom-tiled walk-in shower. A Second bedroom features a walk-in closet, and second full bathroom is separate from the closeted laundry area. (Note: Washer and dryer not included in sale.) The partially finished basement features a large rec room, full bathroom, and plenty of storage. Lots of options to customize the space to your needs. Step out to your deck off the kitchen, equipped with a privacy fence to enjoy your surroundings in peace and quiet. This well-maintained home offers modern comfort in a prime location. Don?t miss the opportunity to own a newer home in one of Charlottetown?s most desirable neighbourhoods. (id:60626)
Keller Williams Select Realty
99 Mckenzie Street
Centre Hastings, Ontario
Located in the heart of the charming town of Madoc, this bright and spacious 5+ bedroom, 3 bath home offers the perfect blend of community living and commuter convenience. Just minutes from Highway 7 and only 30 minutes to Highway 401 and Belleville, you'll enjoy easy access to Ottawa, Toronto, and beyond. All the in-town amenities are right at your doorstep; grocery store, hardware store, bakery, butcher, boutique shopping, and more. Families will appreciate the quality local schools, bus routes to Belleville and surrounding areas, and an incredible park and splash pad for summer fun. Madoc's lakeside setting adds to the lifestyle, with a nearby boat launch for days on the water. Inside, the bright and open eat-in kitchen features ample cabinetry and plenty of room for family meals. The carpet-free layout adds to the homes fresh, low-maintenance feel. The main floor offers inviting spaces for gatherings, while the fully finished lower level includes a cozy gas fireplace in the rec room, space to work from home, and additional living areas perfect for a growing family. Step outside to your backyard deck and take in peaceful views of open fields and visiting wildlife. Tucked away on a quiet street, this is a safe, friendly neighborhood you'll be proud to call home. (id:60626)
RE/MAX Quinte Ltd.
2806 6538 Nelson Avenue
Burnaby, British Columbia
This stunning one-bedroom plus den unit offers an open and functional layout, complemented by floor-to-ceiling windows that flood the space with natural light. Enjoy unparalleled convenience with Bonsor Park Community Centre, Metrotown Mall, dining, and entertainment all just steps away. It's also within 10-minute walk to the Metrotown SkyTrain station, making commuting a breeze. Resort-style amenities include:24-hour concierge service, Yoga studio, Indoor swimming pool, Hot tub, Sauna & steam room, Game room and bowling alley with lounge, Fully equipped gym, Grand dining room, Golf simulator, Karaoke room, and EV charging docks. Includes 1 parking stall and 2 storage lockers. Don´t miss this fantastic opportunity to own a home. Open House 1-3 pm Saturday August 23. (id:60626)
Nu Stream Realty Inc.
472 Maple Road
Stirling-Rawdon, Ontario
Welcome to this delightful 5-bedroom century home, where you'll find the perfect blend of cozy charm and modern comfort! Nestled in the beautiful countryside, you can enjoy the soothing sounds of nature and the stunning views of rolling farmland all around. Inside, you'll love the spacious main floor, which features a rec room, a separate living room, and a warm family room with an abundance of natural light, perfect for relaxation, a home office, or even a main floor bedroom with access to the main floor bath. The house features convenient amenities, including a main floor laundry and a bathroom, as well as an upstairs bath with a lovely clawfoot tub for those relaxing moments. The updated kitchen makes cooking a joy, showcasing how the old and new come together beautifully. On chilly nights, curl up by the propane fireplace in the living room, creating a cozy atmosphere to unwind. You'll also find the grand central staircase leading you upstairs, along with a hidden second staircase that adds a fun surprise to explore. Tucked between two vibrant communities, Stirling and Campbellford, you can't beat the location! High ceilings and tall baseboards, this home has it all! Other features include a paved driveway, updated wiring and plumbing, a UV light, and an owned hot water tank (HWT), as well as many newer windows, central air, and a new propane furnace installed in 2022. This home offers a unique opportunity to experience the tranquillity of country living while enjoying all the modern comforts. Don't miss your chance to make it your own, don't miss this chance to LOVE where you LIVE. Schedule a viewing today! (id:60626)
RE/MAX Quinte Ltd.
331 Langlois Way
Saskatoon, Saskatchewan
Absolutely move-in ready! This 1,669 sq ft 2-story home is a must-see, located in the highly sought-after Stonebridge neighborhood. Step inside and be captivated by the great open-concept main floor. The spacious living room features beautiful hardwood floors and a cozy gas fireplace, perfect for relaxing or entertaining. The chef's kitchen is a dream, boasting a full set of stainless steel appliances, an eat-in island, a pantry, and a stylish tile backsplash. The adjacent dining area overlooks the stunning backyard, creating a seamless indoor-outdoor flow. A convenient 2-piece bathroom and laundry room complete the main floor. Upstairs, you'll find your personal retreat in the huge primary bedroom, complete with a 4-piece ensuite and a walk-in closet. Two additional good-sized bedrooms and a 4-piece bathroom provide ample space for family or guests. The fully finished basement offers even more living space, with a family room, an additional bedroom, a full bathroom and large utility/ storage room. The backyard is truly a private oasis! Enjoy summer evenings on the composite deck with tempered glass railing or on the stamped concrete patio. The beautifully landscaped yard with flower beds and an automatic sprinkler system is the perfect place to unwind. This home also features a 2-car attached garage and an exposed aggregate driveway. Its prime location means you're just moments away from schools, parks, and all amenities. Don't miss this amazing opportunity to call this place home. Call today to schedule your private showing! (id:60626)
Barry Chilliak Realty Inc.
6945 176a Ave Nw
Edmonton, Alberta
Introducing the Abbotsford model by City Homes Master Builder — a beautifully designed 2,041 sq.ft. home in a sought-after community of Crystallina Nera. This 3-bed, 2.5-bath layout includes a spacious great room, central bonus room, mudroom, and separate side entrance, perfect for future suite potential. Over $35K in upgrades: stone exterior, widened double garage, 9’ foundation walls, and basement rough-ins for future laundry and sink. Chef-inspired kitchen features 30” electric cooktop, canopy hood fan, built-in wall oven/microwave, dishwasher, and double-wide fridge. Luxurious primary suite with freestanding soaker tub and upgraded pocket door ensuite. All stub walls upgraded to railing. Estimated completion: December 2025. (id:60626)
Exp Realty
39 East Bend Avenue S
Hamilton, Ontario
This charming 2.5-storey home is perfectly situated in the heart of Central Hamilton, just steps from the vibrant beauty of Gage Park. This thoughtfully updated residence blends timeless character w/ modern conveniences, offering 3 bdrms, 2.5 baths, & quality upgrades throughout. The inviting covered front porch sets the tone for this warm & welcoming home. Step into a spacious foyer that flows seamlessly into the open-concept living & dining room, where pot lighting illuminates rich updated flooring & a striking feature wall adds depth & style. The updated kitchen features white cabinetry, S/S appliances, butcher block countertops, & a classic yet modern aesthetic - ideal for family meals or entertaining. A piano-style staircase leads to the 2nd level where you’ll find two generous bedrooms, including one with a charming bay window that floods the room with natural light. An exterior door on this level offers access to the flat roof over the kitchen - a space brimming with potential. The gorgeous 3-piece bathroom features an oversized glass shower with elegant finishes. The third level is a true primary retreat, offering two closets and a spa-inspired 3-piece bathroom with a luxurious stand-up glass shower. The unspoiled lower level provides excellent storage space, laundry facilities, and a finished 2-piece powder room. Enjoy a low-maintenance rear yard with turf and a deck, leading directly into the oversized 1.5-car garage with an updated door. Recent updates include windows, roof shingles & eavestroughs (2017), flooring & light fixtures (2020), central air conditioning (2020), electrical panel (2020), replaced main cast iron drain (2020), and furnace (2023). California shutters and oversized mouldings throughout preserve the home’s original charm while offering modern functionality. With a walkable lifestyle at your doorstep - cafés, shops, and quick access to major transit - 39 East Bend Avenue South is the perfect blend of location, character, and upgrades. (id:60626)
Royal LePage State Realty Inc.
6016 Thornburn Drive Nw
Calgary, Alberta
Exceptional Opportunity in Thornhill! This beautifully maintained home offers a highly desirable layout, featuring three spacious bedrooms and two full bathrooms on the upper level—a rare find in this community. The main floor boasts a bright and welcoming living room, a formal dining area, and a functional kitchen designed for everyday comfort. The developed basement presents an opportunity for updates to add your personal touch and maximize value, with a few upgrades, this could make an ideal rental suit or extended family accommodation.Perfectly situated close to the University, schools, shopping, parks, and transit, this property combines convenience, flexibility, and long-term value. Whether you’re a first-time buyer or an investor seeking strong income potential, this home is a must-see. Book your private showing today! (id:60626)
Century 21 Bamber Realty Ltd.
4 Wolf Hollow Road Se
Calgary, Alberta
Welcome to this beautiful former West Creek show home in the heart of Wolf Willow. This gorgeous 2 storey duplex has almost 2500 square feet of developed space (developed basement) and comes with 4 bedrooms and 4 bathrooms. This show home comes with many extras including upgraded stainless steel kitchen appliances, washer/dryer, wood deck, modern wall art, kitchen tile backsplash and much much more. The kitchen is large with a very spacious island for preparing and enjoying meals. Bordering the kitchen is a very warm dining area and living room which is perfect for entertaining family and guests. The mudroom leads to the single car, oversized garage. Upstairs there are 3 bedrooms, two bathrooms and a very large and convenient laundry room. The finished basement offers an additional bedroom, 4 pc bathroom and a nice sized family room. Wolf Willow is a very modern and new community in the heart of South Calgary. It is close to schools, shopping, golf and minutes from the South LRT Station. This community is also amazing for active families with endless amounts of trails next to the Bow River. This home comes with access to a private fire pit, gardens for growing vegetables and a lovely picnic area. Come book your showing today and see what South Calgary living is all about. (id:60626)
RE/MAX Realty Professionals
















