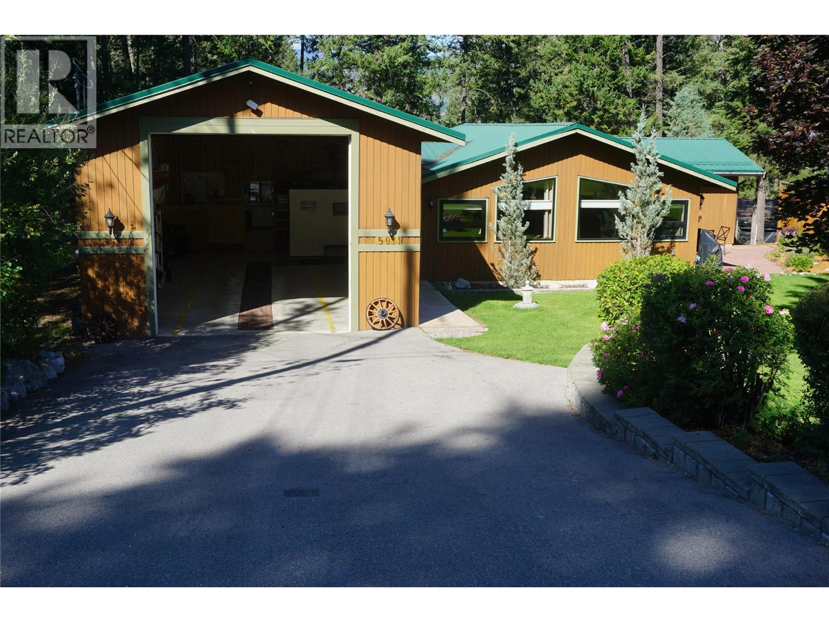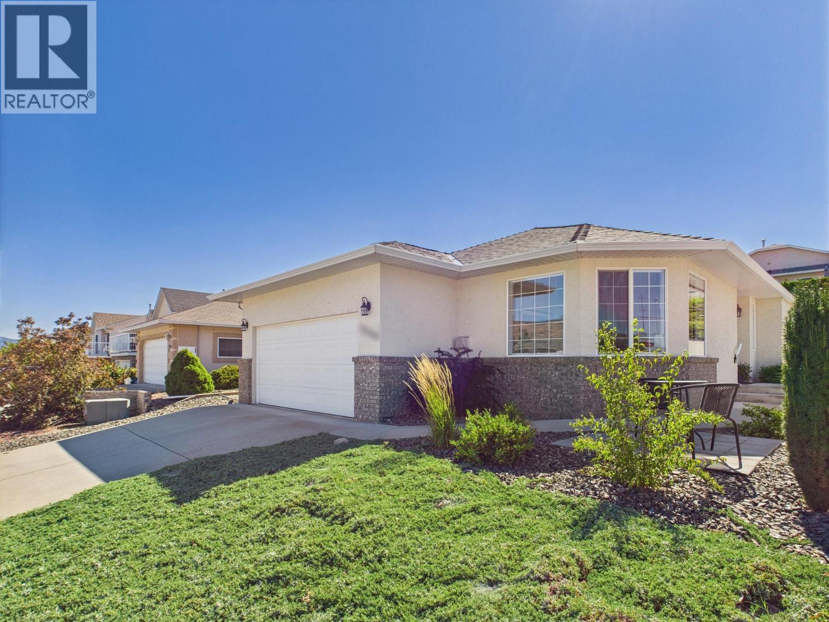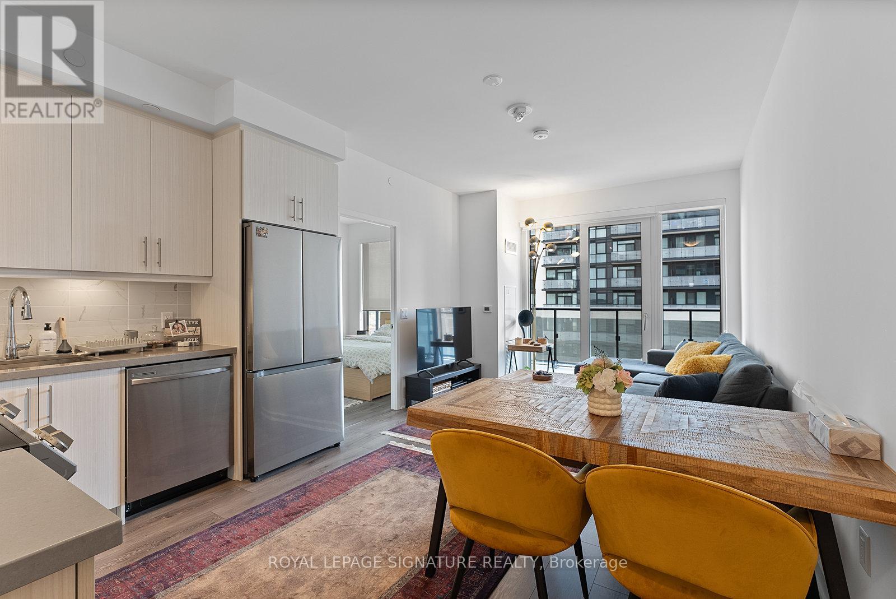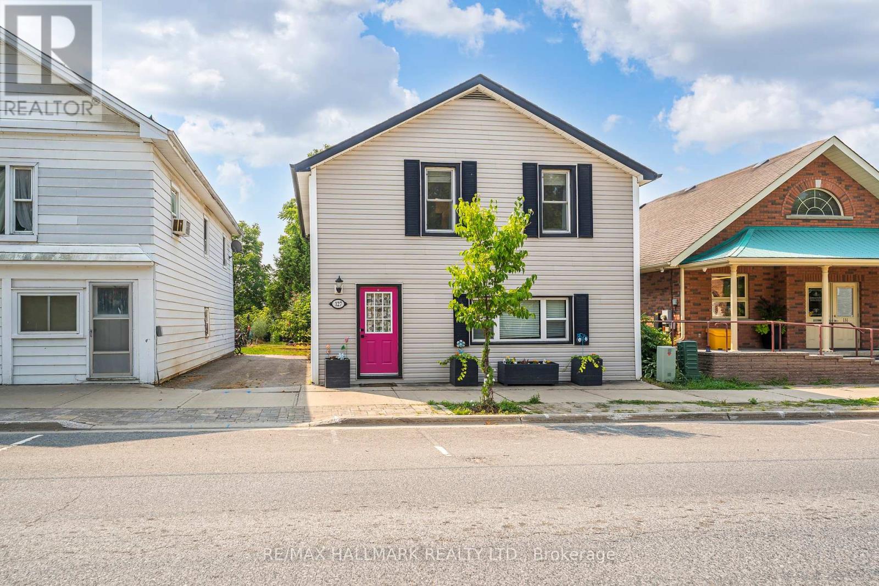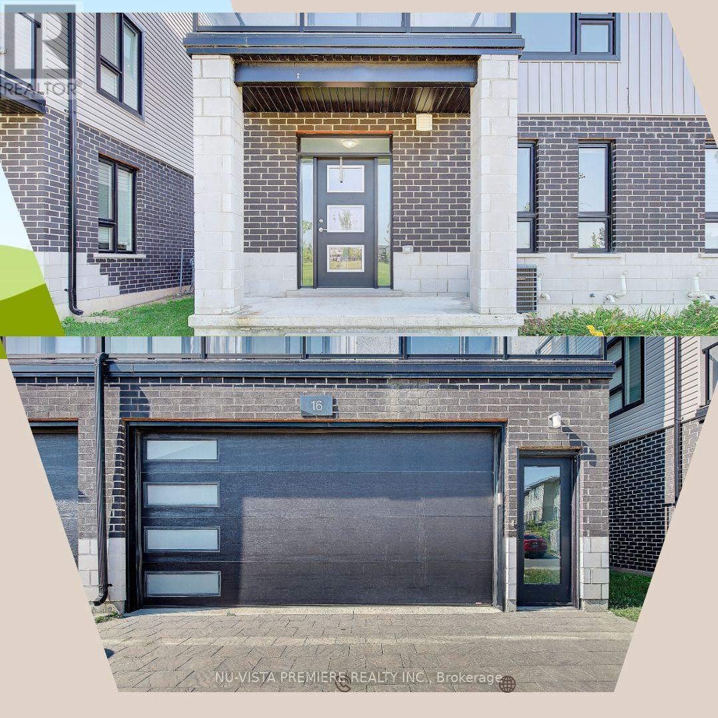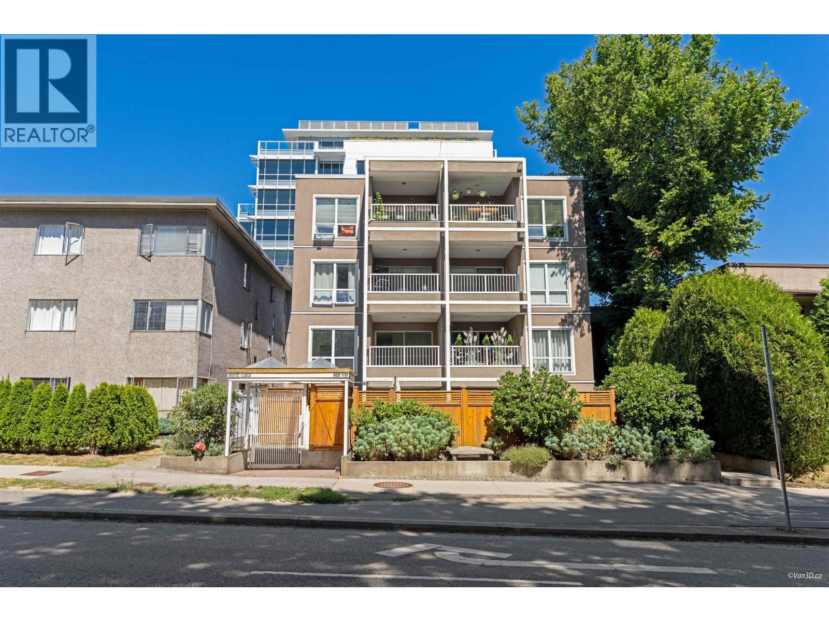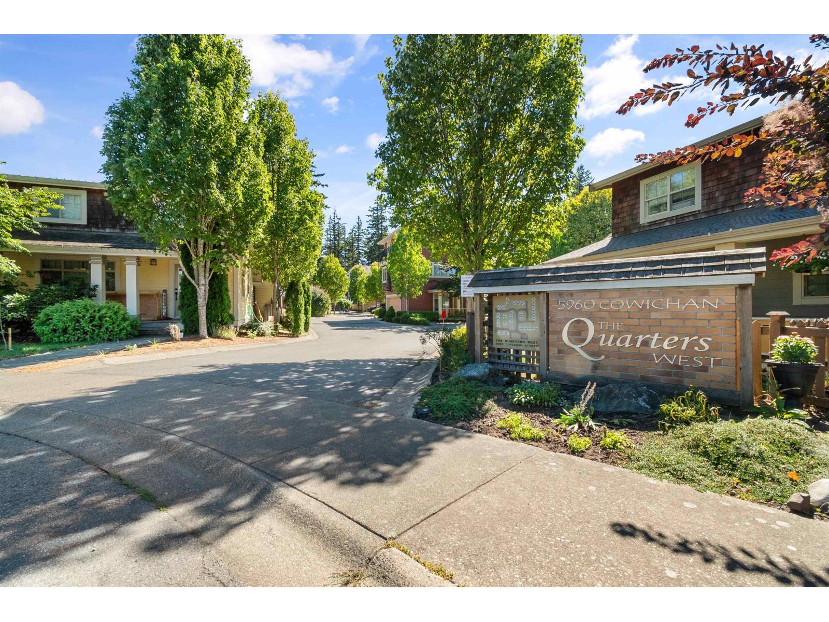57 D'ambrosio Drive
Barrie, Ontario
Charming detached bungalow located in Barrie's sought-after south end neighborhood. Perfect for first-time buyers or those looking to downsize. This well-maintained home features a durable metal roof and numerous recent updates, including a modernized kitchen, new patio door, and updated deck and stairs. With 2 bedrooms upstairs and a potential for a 3rd in the basement or an office there is lots of room. The basement bathroom has a fantastic soaker tub to relax in, as well as the large family room at the back of the house. Enjoy a large, private backyard ideal for entertaining. Conveniently located close to all amenities and just minutes from the South Barrie GO Station and highway access, ideal for commuters. A great opportunity to own a move-in-ready home in a fantastic location. (id:60626)
Century 21 B.j. Roth Realty Ltd.
38 Aspen Heights Way
Innisfail, Alberta
Welcome to this meticulously cared-for home In the desired neighbourhood of Upland Aspen. This home offers elegance, functionality, and style across all three fully finished levels. The main floor features stunning hardwood floors and an open-concept layout, centered around a beautiful kitchen with maple cabinets, quartz countertops, large island, quality appliances (reverse oomosis connected to the fridge), granite sink, & pantry — perfect for both everyday living and entertaining.Upstairs, you'll find spacious bedrooms and a luxurious primary suite with a spa-inspired ensuite. The lower level is fully finished, with a large family room or home theatre with its built-in Sonance surround sound speakers, — whatever suits your lifestyle, a bar, large bedroom, home office & 3 pc. bath finish off the lower level. Step outside to a backyard oasis that’s truly “to die for” — beautifully landscaped, fully fenced, a covered heated deck as well as a hot tub, BBQ area, and lower cement patio, many areas for you to choose from for relaxing or hosting summer gatherings. This home has had many upgrades recently, just a few to mention are new shingles (25 yr) in 2023, Canexcel siding 2021, roller shades surrounding deck for privacy or to keep the weather out, ensuite and bathroom upstairs renovation in 2021, new top of the line vinyl fence. Some extras this home has are zebra blinds as well as privacy blinds on main floor, endless curbing, 10ft high output single tube Calcan heater on deck, Arctic Spa hot tub, cement pad in front for a small RV/boat or extra parking. 10x12 shed with 120V power.Every square inch of this home from top to bottom, has been lovingly maintained and shows pride of ownership throughout. Just move in and enjoy. (id:60626)
Coldwell Banker Ontrack Realty
22607 90 Av Nw
Edmonton, Alberta
Quick possession listed by the show home — available now in Rosemont. The Evan model offers 2,220 sq ft with 3 bedrooms up, 1 on the main floor, 3 bathrooms, and a central bonus room, delivering a well-planned layout ideal for modern living. Built on a 9-foot foundation with a side entrance, this home offers flexibility for future development possibilities. The main floor’s open-concept design connects living, dining, and kitchen areas for effortless flow, perfect for family life and entertaining. Located in Rosemont, a growing community with convenient access to amenities, schools, and parks. Built with San Rufo Homes’ renowned craftsmanship and attention to detail. Photos are representative. (id:60626)
Bode
111 Lynnbrook Bay Se
Calgary, Alberta
Welcome to this warm and inviting 4-level split home, perfectly positioned on a rare, oversized lot in the sought-after inner-city community of Lynnwood. This property is a true standout for its incredible outdoor space - a beautifully landscaped, park-like backyard offering privacy, serenity, and room to grow. Whether you're an avid gardener, weekend hobbyist, or simply someone who loves spending time outdoors, this backyard is your dream come true. Mature trees provide natural shade and beauty, while dedicated garden beds, a greenhouse, and a large shed/man cave make this space as functional as it is peaceful. There's room to host summer gatherings, build your dream garage, or simply enjoy your own urban retreat. Inside, you’ll find 1,967 sq ft of developed living space (1,053 sq ft above grade + 914 sq ft below), with 3 bedrooms and a thoughtful, flexible layout. The main and upper levels offer bright living and dining spaces, while the third level includes a cozy family room with a wood-burning fireplace, an open flex area for an office or playroom, and a convenient 2-piece bath. The fourth level adds even more versatility with a large hobby room, den, laundry/utility area, and ample crawl space storage. Located in a mature, community-oriented neighbourhood known for its parks, schools, and central access, this home combines the best of city living with the space and tranquility of the suburbs. If you’ve been searching for a home with a yard that truly sets it apart—this is it. Don’t miss your opportunity to own one of Lynnwood’s hidden gems! (id:60626)
Real Broker
5011 Fairway Drive
Fairmont Hot Springs, British Columbia
WELCOME to 5011 Fairway Drive in beautiful Fairmont hot Springs. This house is situated on a large, meticulously maintained yard with perfect mountain views. A large kitchen that is surrounded by granite coutertops and a drop-in sink and a ful compliment of top appliances from GE. # good sized rooms compliment the inside and a great deck for watching the sunrise over the mountains. The garage is everymans dream, 13' automatic door, 41' long with a dream wood working shop, and most everrything in the two are also negotiable. Loads of power throughout, metal roof with years of life, automatic sprinkers, the list goes on and on. Enjoy all of the valley amenities including golf, hiking, biking skiing and shopping, or soaking in the famous Fairmont Hot springs Pools. Call your REALTOR? today and enjoying the warmth only Fairmont gives. (id:60626)
Royal LePage Rockies West
7008 Nighthawk Drive
Osoyoos, British Columbia
Thinking of downsizing or a first-time home, 1478 square feet of one-level living, offering a perfect blend of style and comfort with ample space to personalize. 3 bedrooms and two full bathrooms. The open-concept living area breathes heart into the home, blending seamlessly. The great room combines a kitchen, dining room, and living area, featuring a gas fireplace. A neatly kept laundry room. Serene mornings can be spent on one of the two terraces, basking in the peace of your surroundings. Ascending to the basement level, a handy utility room. Functionality throughout resonates to create a home that is truly remarkable in every sense. It's easy to envision family dinners, friendly gatherings, and quiet nights in this warm, welcoming space. Your dream home awaits! (id:60626)
RE/MAX Realty Solutions
34 - 341 Wilson Drive
Milton, Ontario
END UNIT Condo Townhome, offering the ultimate low-maintenance lifestyle in a family-friendly complex. New vinyl flooring throughout, fresh paint, new carpet on stairs, this home is move-in ready so you can spend less time on upkeep and more time enjoying life! This house also offers inside garage access and main floor laundry. The family rm on the main floor features gas fireplace with walkout to a freshly painted deck and fenced yard. Eat in Kitchen with pantry, separate dining rm and good size living rm on the 2nd floor offers a great space for family gatherings or enteraining friends. On the 3rd floor you will find 3 spacious bedrooms and a large landing for a desk/sitting area. The no-maintenance exterior means no mowing the lawn. The outdoor space to the side of the unit is one of many benefits to being the end unit. This complex also offers a refreshing OUTDOOR POOL, with a lifeguard on duty, ideal for summer fun and relaxation. Convenience is at your doorstep! A convenience store is just around the corner as well as other amenities a short drive away. 5 minute walk to St. Nicolas Catholic Elementary School (French) and Robert Baldwin Elementary School and parks. This property blends comfort, convenience, and community. Dont miss your chance to own in one of Miltons most sought-after family-friendly neighborhoods. Book a showing today! ** some photos are virtually staged ** (id:60626)
Revel Realty Inc.
1004 - 95 Oneida Crescent
Richmond Hill, Ontario
Welcome to 95 Oneida (ERA 2) in Langstaff Richmond Hill! A bright and well-appointed 2-bedroom, 2-bathroom comer suite awaits you at suite 1004. Spanning 820 square feet (interior), this thoughtfully designed unit offers a seamless open-concept layout, ideal for both entertaining and everyday comfort. The modern kitchen features sleek cabinetry and modern appliances while the expansive balcony, accessible from both the living room and the primary bedroom, offers a quiet space to unwind with open views. Natural light floods the suite thanks to its corner orientation, while the split-bedroom layout provides privacy and functionality-ideal for small families, professionals, or downsizers. Two full bathrooms and contemporary finishes throughout complete the home's sophisticated feel.Located in the highly sought-after Langstaff community of Richmond Hill, this address places you in the heart of convenience. Walk to Langstaff GO Station and the Richmond Hill Centre Terminal, or enjoy easy access to Highway 7 and the 407 for smooth commuting. Everyday essentials are minutes away, with Hillcrest Mall, South Hill Shopping Centre, Loblaws, T&T Supermarket, and No Frills all nearby. For entertainment, SilverCity Richmond Hill, Terra Restaurant, and local cafés are just around the corner. Nature lovers will appreciate the nearby parks including Dr. James Langstaff Park and Springbrook Park. The area is also home to excellent schools such as Langstaff Secondary with French Immersion and IB programs, and a variety of community and fitness amenities. This is your opportunity to own a modern, move-in-ready suite in one of Richmond Hill's most connected and vibrant neighbourhoods. (id:60626)
Royal LePage Signature Realty
127 River Street
Brock, Ontario
This Charming Single-Family Home Is A True Gem, Showcasing Pride Of Ownership With Some Upgrades. It Features A Stylish, Simple Updated Design That Supports A Contemporary Lifestyle. The Property Boasts A Fabulous Garden With A Simple Landscaped Yard With A 21'x16' Deck, And It Offers Over 1,300 Square Feet Of Living Space Spread Across Two Floors. Conveniently Located In The Heart Of Sunderland, The Home Is Surrounded By Retail Shops, Parks, A Community Center, City Hall, And A Museum. It Also Includes Three-Car Tandem Parking. This Is An Opportunity Not To Be Missed! You Can Easily Relax, Work From Home, Raise A Family, And Enjoy Your Time Here. Even In Winter, You Can Unwind, As The Town Takes Care Of Shoveling The Sidewalks! This Is A Classy Town That Is Just Right For You! Check Out The Video. (id:60626)
RE/MAX Hallmark Realty Ltd.
16 - 3380 Singleton Avenue
London South, Ontario
The open-concept kitchen features rich brown cabinetry, a pantry, a spacious breakfast bar island with waterfall quartz countertops, and a walkout to a generous balconyperfect for outdoor dining. The great room extends to a second balcony overlooking scenic Westbury Park.Upstairs, youll find a convenient laundry area with washer and dryer, along with a primary suite that boasts a double-door closet and a luxurious 4-piece ensuite with quartz countertops. Two additional bedrooms share a beautifully finished main bath, also with quartz countertops.High-quality tile and upgraded vinyl plank flooring run through the home. The finished main level offers flexibility as a fourth bedroom, complete with a 4-piece ensuite, closet, and large window.Ideally located across from Westbury Park and close to shopping, schools, and amenities, this property blends modern comfort with everyday convenience. (id:60626)
Nu-Vista Premiere Realty Inc.
201 985 10th Avenue
Vancouver, British Columbia
This bright TURNKEY condo is ready for you to call HOME! Featuring stainless steel appliances, updated lighting, quartz countertops, gas fireplace, king-size bedroom, and spa-like bathroom. The LARGE covered south-facing patio offers ample light and true indoor/outdoor living that doubles your entertaining space. Enjoy the amenities and conveniences of this excellent Fairview location-steps to False Creek, Granville Island, and VGH. One parking, one locker, 2 pets and rentals allowed. This well-run, fully rain-screened concrete building boasts a new roof, plumbing, fire panel, and elevator. One block from the Broadway Subway Extension opening 2027. Don´t miss this GEM in one of the city´s best locations! Call now for your private showing. (id:60626)
Heller Murch Realty
24 5960 Cowichan Street, Garrison Crossing
Chilliwack, British Columbia
Highly desirable 4 Beds end unit TH in Garrison Crossing! This home features a front porch, a rooftop patio, a Fabulous, serene setting with a spacious deck off the living room. Open floor plan with large windows, laminate floors throughout. 3 beds upper, Primary has a balcony overlooking greenspace! 1 bed down and a large rec room, full bath & laundry. Walk to Cheam Leisure Centre, parks, all-level schools, restaurants, doctors, etc. Just a short drive to Hwy #1, UFV, Vedder River fishing trails, etc. Call today! (id:60626)
Century 21 Creekside Realty (Luckakuck)





