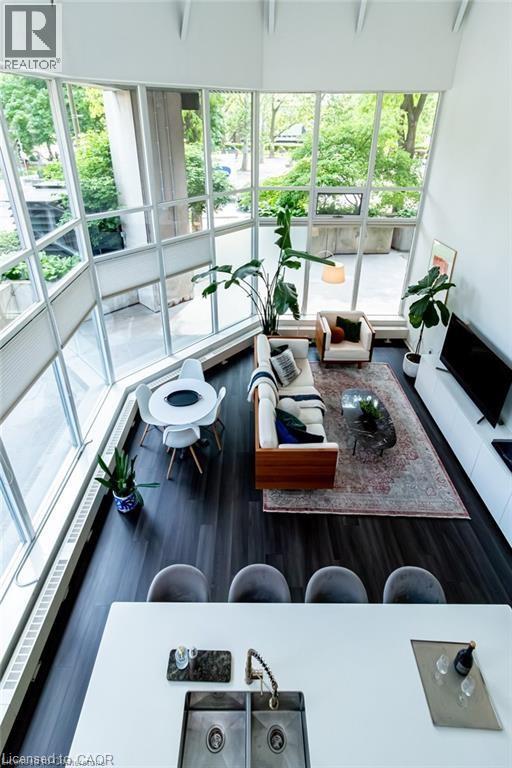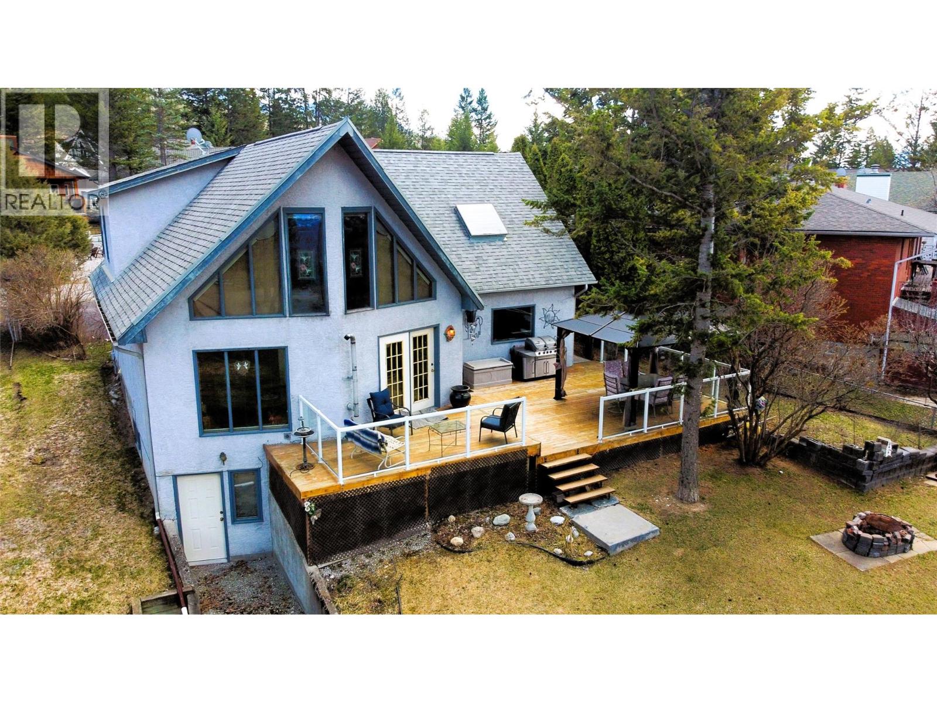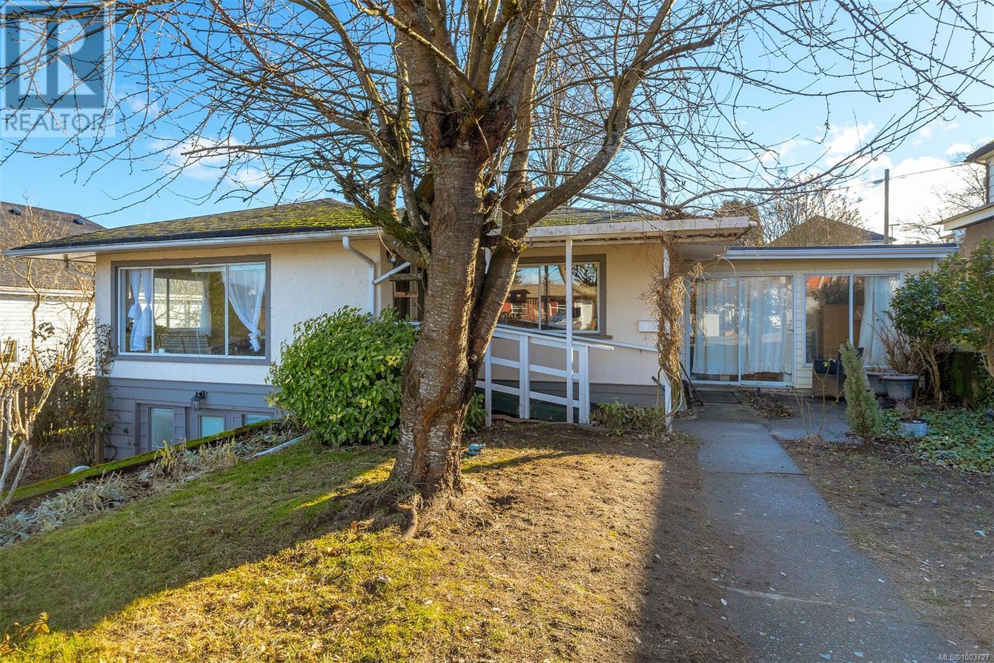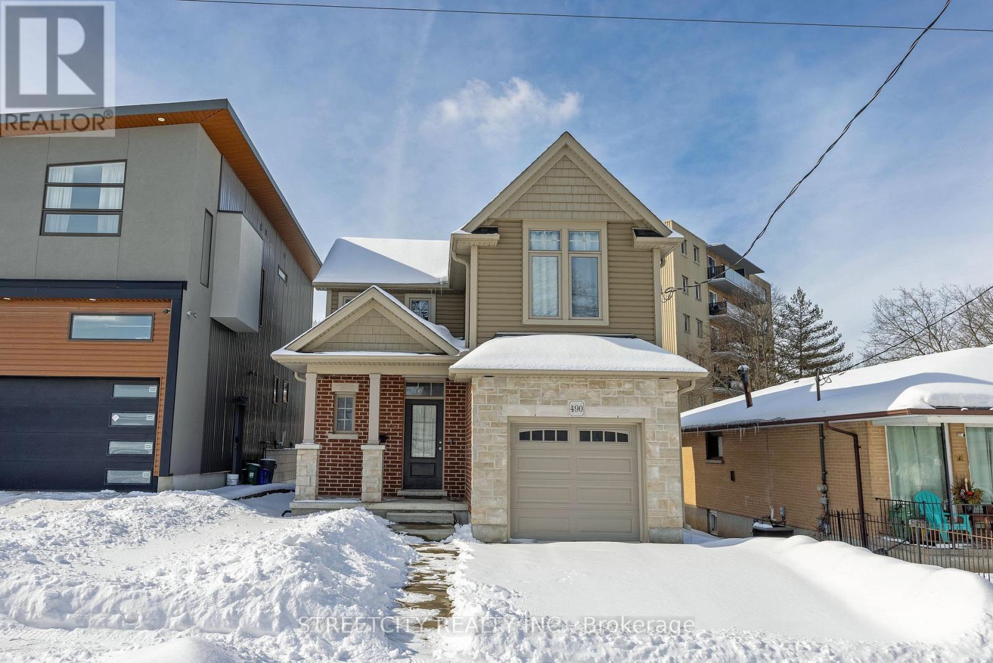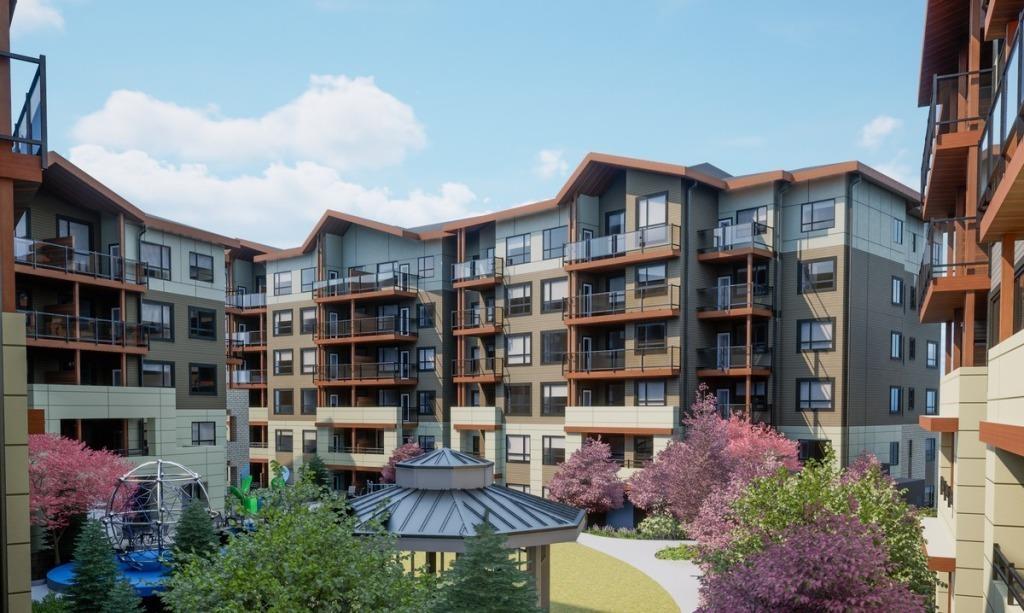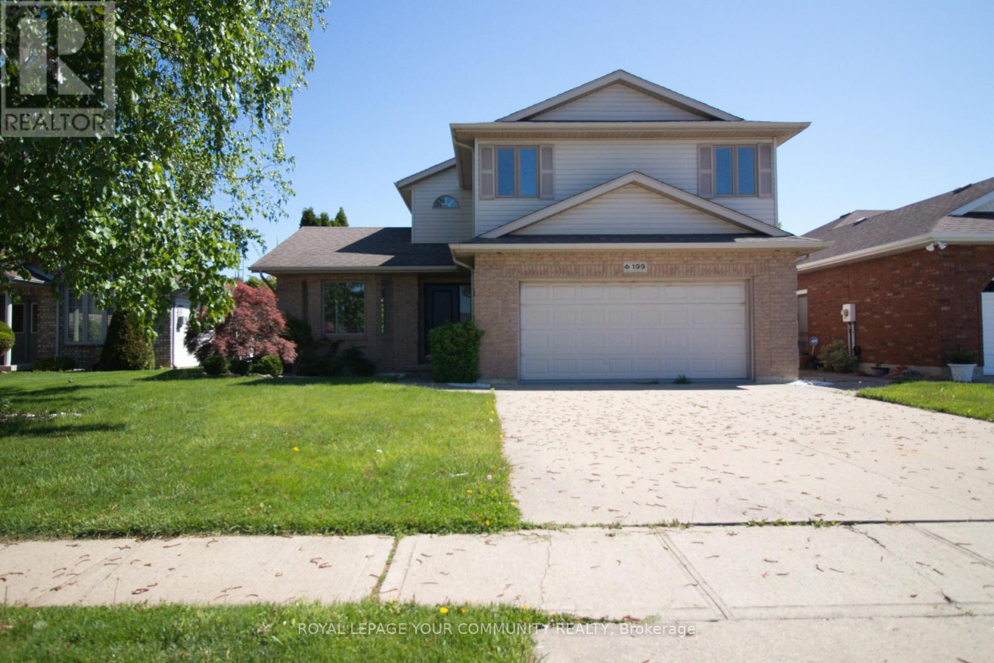606 Pigeon Close
Pelican Point, Alberta
Get ready to enjoy the lake lifestyle in this gorgeous property boasting over 3000 sq feet of living space situated on a 0.68 acre parcel within a few minutes of the lake! This is the perfect lake home to host family and friends - inside and out -lots of room for RV parking! Pelican Point community has a community association that hosts lots of events including Heritage Days - there isn't s shortage of activities in the off season including out door rink, lake curling, cross country skiing, snowmobiling ice fishing and more! Now open the front door of the home and be greeted by a large slate tiled entry, hardwood flooring leading you into the living room/dining room area with wood burning fireplace! Be prepared to fall in love with one of the most gorgeous kitchens boasting an abundance of cabinetry, pull out drawers, pantry, laminate countertops and oversized island! Stainless steel appliances give this kitchen the finishing touch - entertaining your friends and family in this kitchen is easy! The living room has lots of windows, vaulted ceilings and is a perfect spot to relax after a day at the lake! Primary bedroom is an oasis on its own - step down into the main area and has a lovely four piece ensuite. The second and third bedrooms are on the main level as well plus the three piece bathroom for guests includes a soaker tub next to the main floor laundry! The basement is fully finished with the 4th bedroom, four piece bathroom, workout room/den and spacious family room! You will love the enclosed deck right off the kitchen area - lots of room for the patio furniture and entertaining. Outside is the firepit area close to where your company can park their RVs and play lawn games! For the person who loves spending time in the garage working on vehicles the four car heated garage is the perfect place to spend hours working on your project car or hobby! Lots of room for the vehicles and room to spare! This property is a gem at Pelican Point and is await ing its new family - a great all year round property or vacation home! (id:60626)
RE/MAX Real Estate Central Alberta
101 13918 72 Avenue
Surrey, British Columbia
Welcome to this fully renovated 2-bedroom, 2-bath Ground level corner unit in Tudor Park, Newton, offering 1,355 SQFT of modern living. The brand-new kitchen features stylish cabinets, new tiles, and a high-end Samsung Appliances featuring a smart fridge with a touchscreen Enjoy new flooring throughout, updated bathrooms, and custom closet shelving. Bright and spacious with plenty of natural light, this home includes a private balcony, 2 secured parking stalls, 1 storage locker, and a bike locker for added convenience. Located close to shopping, parks, schools, and the Surrey bus exchange. Tudor Park offers excellent amenities: clubhouse, outdoor pool, gym, and tennis court. Perfect for families, downsizers, or investors-move-in ready and packed with upgrades. Don't miss it! (id:60626)
Royal LePage Global Force Realty
66 Bay Street S Unit# 102
Hamilton, Ontario
Welcome to the Core Lofts in beautiful Durand North, where city living meets comfort and style. Tucked away in a prime location, this building offers the perfect blend of convenience and tranquility. Enjoy modern amenities including secure video-monitored entry, a fitness centre, a stylish party room and a breathtaking rooftop patio. This exceptional two-storey main-level loft offers over 1,300 square feet of thoughtfully upgraded living space. Designed with both function and flair, the home greets you with soaring ceilings and a dramatic feature wall. The main floor includes a spacious bedroom, a full bathroom, a contemporary open-concept kitchen and dining area that flows into a stunning living room. Here you’re surrounded by panoramic windows and 24-foot ceilings that flood the space with natural light. Upstairs, a beautifully crafted maple staircase leads to your private primary retreat. Overlooking the main living area, this serene space features a generous bedroom with a cozy electric fireplace and a spa-like four-piece ensuite. Move-in ready and designed to impress, this loft is a rare opportunity to own a piece of modern luxury in one of the city's most desirable buildings. Don’t miss your chance to fall in love. Don’t be TOO LATE*! *REG TM. RSA. (id:60626)
RE/MAX Escarpment Realty Inc.
4224 157 Av Nw
Edmonton, Alberta
FULLY FINISHED, MOVE-IN READY, NOTHING LEFT TO DO BUT ENJOY. Private backyard oasis in Brintnell, this home sits on a large pie lot backing the park. Huge landscaped yard with a deck, pergola, fire pit, oversized shed and grassy area for the kids to play. Over 3000 sq ft of finished space includes fresh paint, roof (24') & new XL HWT (24'). The bright main floor features a gas fireplace, built-in speakers, spacious dining area & chef’s kitchen with gas stove & walk-through pantry. A home office, powder room, mudroom & laundry area complete the main floor. Upstairs has a vaulted ceiling bonus room (w. book-case secret entrance) luxurious primary suite with soaker tub & walk-in closet, 2 more bedrooms, and 4pc bath. Finished basement includes a rec room, wet bar, bedroom & 4pc bath. Heated & drywalled oversized double garage & quiet cul-de-sac location. For families, enjoy the convenience of school bus pickup right outside your back gate. A beautiful home in a perfect location! Some photos virtual staged (id:60626)
Local Real Estate
121 Fairlane Avenue
Barrie, Ontario
Tucked at the quiet end of the street with no direct front or rear neighbours, this thoughtfully upgraded FREEHOLD townhome offers privacy, space, and livability in one of Barrie's fastest-growing commuter-friendly neighbourhoods. Just a 10-minute walk to the Barrie South GO Station and a quick bike ride to Wilkins Beach, this location delivers lifestyle. This is the second-largest "Downtown" model on the street, and the difference is felt throughout: a larger garage with added storage, an expansive, sun-filled foyer, and a smarter, more spacious main floor layout with room to relax and entertain. The kitchen impresses with extra counter space, floor-to-ceiling pantry, full wood cabinetry fronts, designer hardware, stone countertops, and a stylish backsplash. Upstairs, enjoy a large primary suite, with extra-large closet, a spacious second bedroom, and laundry right where you need it, next to all three bedrooms. Professionally finished with LED pot lights, upgraded trims, flat ceilings, custom doors and handles, and refreshed tile and fixtures, this home is less than 4 years old and ready to move in and enjoy. Ideal for first-time buyers, young families, or commuters who want more than just the basics,. Walk to the GO train, bike to the beach, and watch the kids play from the deck, this home offers a connected, active lifestyle, and its only getting better as the neighbourhood continues to grow. (id:60626)
Coldwell Banker The Real Estate Centre
7319 Glacier Drive
Radium Hot Springs, British Columbia
Welcome to your mountain oasis at RidgeView Resort, where adventure, relaxation, and breathtaking views come together in perfect harmony. This lovingly maintained 3-bedroom, 3-bath home features an open floor plan with vaulted ceilings and expansive windows that flood the space with natural light and frame stunning panoramic views of the Purcell Mountains. Whether you're looking for a weekend getaway or a full-time residence, this home offers the ideal setting for both comfort and adventure. Relax in front of the cozy pellet stove or step outside to the spacious deck, perfect for entertaining, bbqing or simply unwinding with your favorite beverage while taking in the scenery. The oversized single garage provides ample space for all your gear and toys, while loads of parking ensure convenience for guests and family alike. The fully finished basement has a separate walkout entrance and plenty of additional storage. Owners can buy a membership at the Resort Amenities Centre where you can enjoy swimming, mini-golf, tennis, beach volleyball, racquetball and a fully equipped fitness gym – all just steps from your door. Explore the Columbia Valley's world-class golf courses, scenic hiking trails and soothing hot springs or take a short drive to the charming town of Invermere, where you'll find boutique shopping, restaurants, and Lake Windermere's beaches and watersports. Whether you're chasing adventure or craving tranquility, this is the mountain escape you've been searching for. (id:60626)
Maxwell Rockies Realty
404 Dean Smith Road Drive
Frontenac, Ontario
Welcome to 404 Dean Smith Road, this log home built in 2012 features 3-bedrooms, 1-bathroom and sits on a private 2-acre lot. Step through the enclosed porch to the open concept living area, dining space and well-equipped kitchen with stainless steel appliances. Down the hall you'll find the 4 piece bath with a soaker tub, separate shower and the convenient stacked washer/dryer. Finishing this level is the sizeable primary bedroom with patio doors out to a private deck and 2 additional bedrooms. The unfinished lower level offers potential for added living space or storage. Head outside to find the 24x30 garage with ample space for vehicles, tools, or hobbies and a large deck perfect for entertaining. Topping of this great buy is the maintenance free metal roof, a chicken coop, storage shed and plenty of parking. Located on a dead-end road, this home offers privacy while not sacrificing on amenities just a short drive away. Book your viewing today! (id:60626)
RE/MAX Finest Realty Inc.
2006 - 10 Inn On The Park Drive
Toronto, Ontario
Welcome to 10 inn on the park drive. A elegant modern iconic Tridel's residence at chateau auberge, showcasing breathtaking, panoramic views of Sunnybrook Park through floor-to-ceiling windows in every room. Every room. This spacious 1 bedroom unit thoughtfully designed with an open concept layout is filled with natural light from 9-ft floor-to-ceiling windows, combining elegance with functionality. Located just a minutes walk from the Eglinton & Leslie LRT station, commuting is effortless while you're surrounded by nature and greenery. The modern kitchen is a chef's dream, complete with high-end Miele appliances, and sleek cabinetry perfect for entertaining or everyday living. The building amenities are truly top-tier, including state-of-the-art fitness studio, a serene indoor pool and spa with sun terrace, stylish entertainment lounge, outdoor B8Qs, guest suite, and 24-hour concierge. (id:60626)
RE/MAX Millennium Real Estate
17 Baden Powell St
Ladysmith, British Columbia
Spacious 6 bedroom, 6 bathroom family ready home for your whole family to enjoy. Bedroom for everybody. Four bedrooms on main and one in basement with ensuite. Great potential in basement ( not full height ). Good size kitchen for family gatherings. Nice backyard for family BBQ's. Great highway access. New countertop, new dishwasher, fridge and washer. Basement suite ( not full height ) ready to rent. (id:60626)
Sutton Group-West Coast Realty (Dunc)
490 Phyllis Street
London South, Ontario
This 7-year-old home is located in the Southcrest community, with Route 7 providing direct access to downtown, Westmount Mall, and Argyle Mall. This custom-built property features 3 bedrooms, 1.5 bathrooms, an attached garage, and a fully fenced yard. The exterior showcases a stylish combination of stone, brick, and siding. Inside, the open-concept main floor boasts elegant hardwood and ceramic flooring. The modern kitchen includes a granite-topped island and comes equipped with three stainless steel appliances. Unfinished basement with a rough-in bathroom, ready for the new owner's personal touch. (id:60626)
Streetcity Realty Inc.
302 11058 132 Street
Surrey, British Columbia
Ledgeview Two- Assignment of Contract Jr. 2 bedroom, 1 full bathroom third level unit with functional layout. Laminate and tile flooring throughout offers approximately 640 sqft of living space. Convenient location close to all amenities, shopping, bus routes and the sky train. Ideal home for first time home buyers, investors and downsizers. Estimated completion is Dec 2026. Don't miss out! (id:60626)
Royal LePage Global Force Realty
199 Garden Path
Chatham-Kent, Ontario
This nicely maintained 3-bedroom, 3-bathroom home offers a functional layout with great space for both everyday living and entertaining. The main floor features a bright and open sunroom that overlooks the backyard and pool-perfect for relaxing or hosting. The living and dining areas are warm and welcoming, with plenty of room for family and friends. Upstairs, the spacious primary bedroom includes a 5-piece ensuite and a large walk-in closet. Two additional bedrooms and a full bathroom complete the upper level. The finished basement provides extra living space that can be used as a family room, home office, or play area-whatever suits your needs. Outside, enjoy a beautifully landscaped yard with an in-ground pool and plenty of space to entertain or unwind. A great home in a great setting-ideal for families or anyone looking for comfort, space, and a place to make memories. (id:60626)
Royal LePage Your Community Realty



