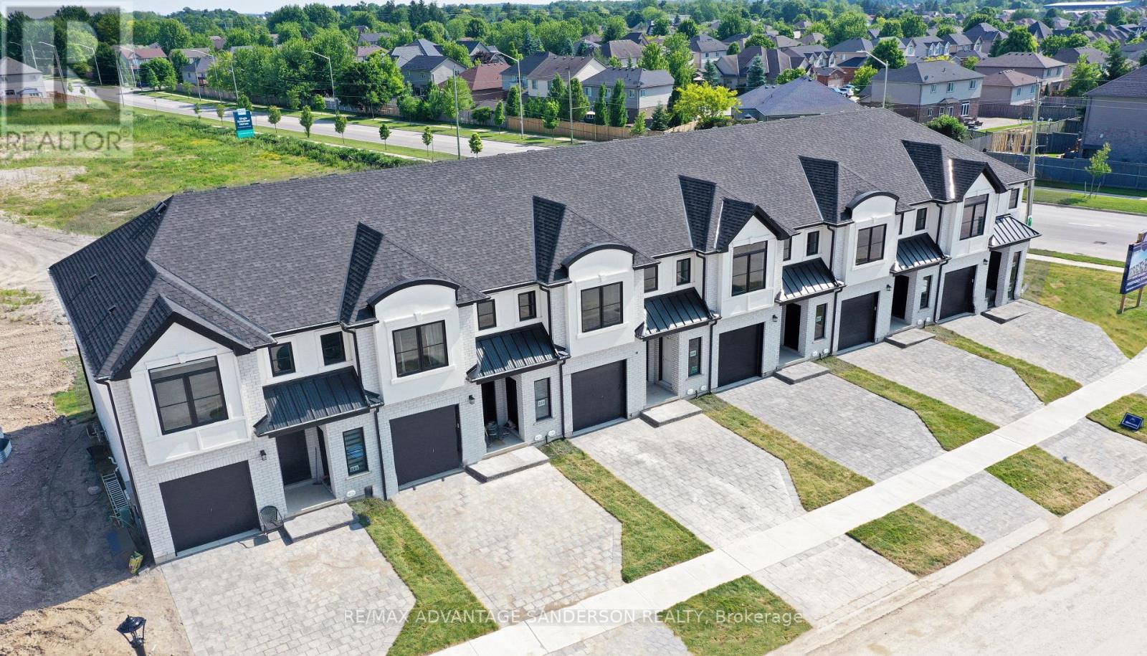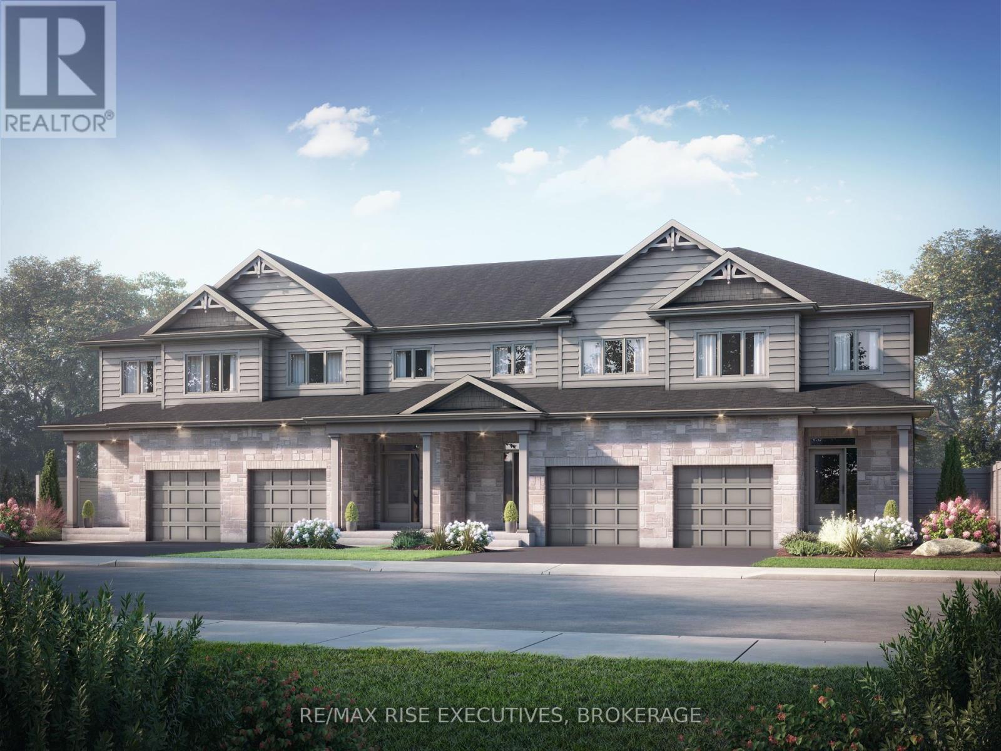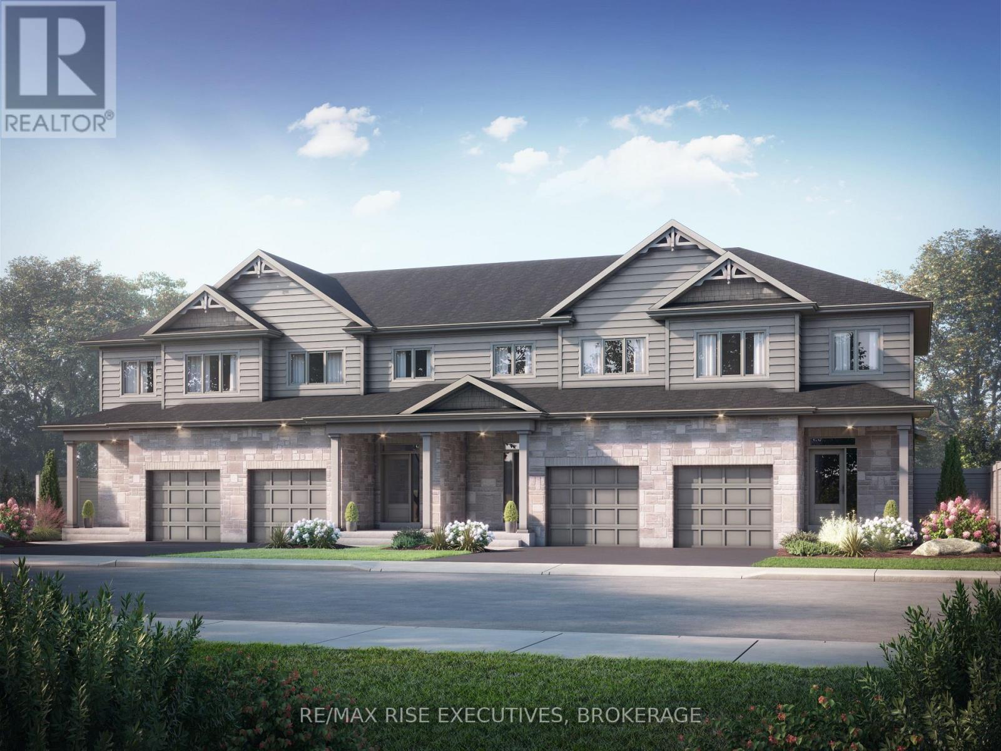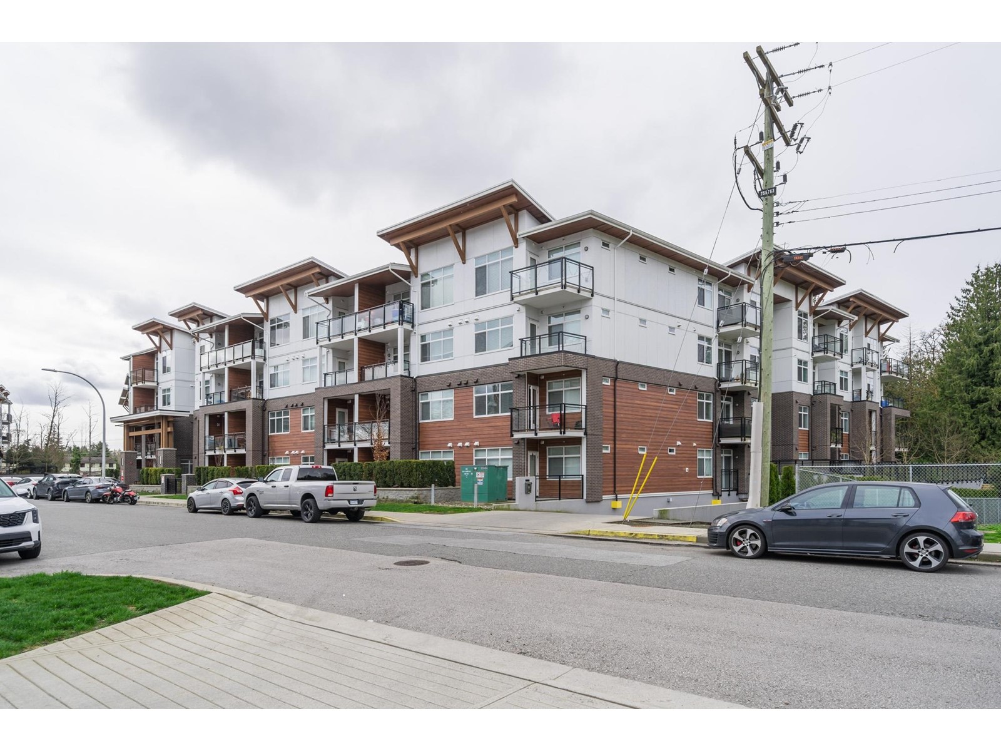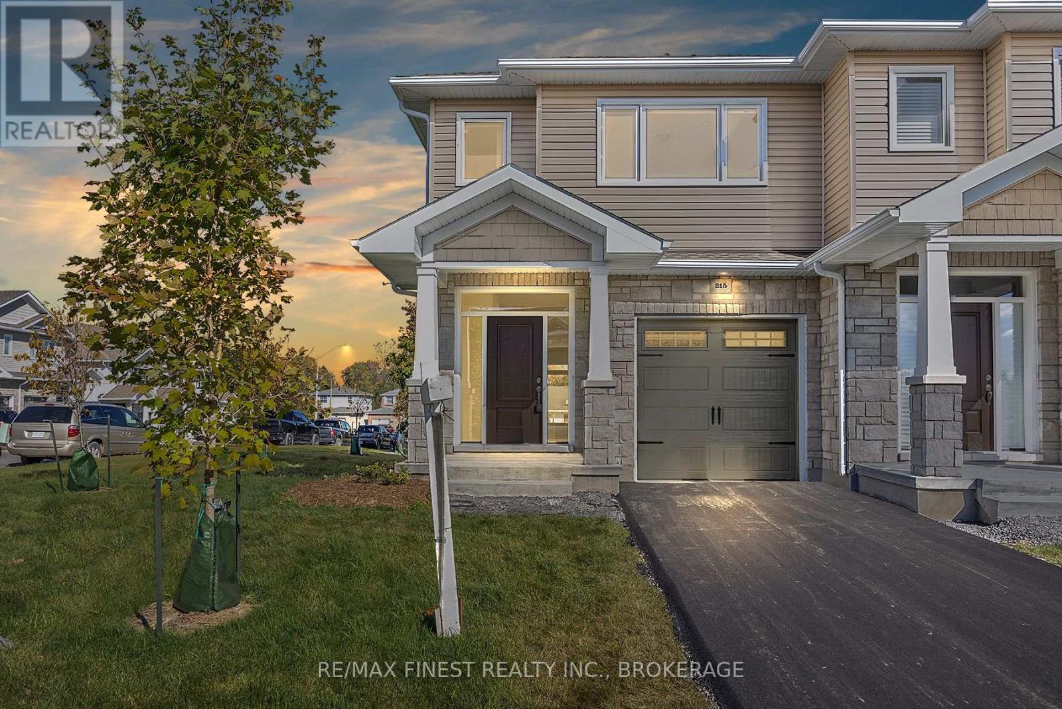191 Bowman Drive
Middlesex Centre, Ontario
(This is unit 17) Brand new release Block C (units 13-18). PRE-CONSTRUCTION PRICING! The Breeze is a freehold townhome development by Marquis Developments situated in Clear Skies phase III in sought after Ilderton and just a short drive from Londons Hyde Park, Masonville shopping centres, Western and University Hospital. Clear Skies promises more for you and your family. Escape from the hustle and bustle of the city with nearby ponds, parks and nature trails. The Breeze interior units are $594,900 and end units $599,900 and feature 3 spacious bedrooms and 2.5 bathrooms. These units are very well appointed with beautiful finishings in and out. These are freehold units without condo fees. Optional second front entrance for lower level one bedroom suite! Call quickly to obtain introductory pricing! Note these units are currently under construction with October 2025 closings. Note: There is approx 1635sf finished above grade and optional finished basement can be chosen with another 600sf for a total of 2235sf finished (Note: the above quoted square footages are only approximate and not to be relied upon). Model home at 229 Bowman Drive is now open by appointment. You may request a detailed builder package by email from the LA. CURRENT INCENTIVE: FREE SECOND ENTRANCE TO LOWER LEVEL. Pricing is subject to change. Note* The interior photos and 3D tour are of our model home at 229 Bowman Drive. (id:60626)
RE/MAX Advantage Sanderson Realty
1543 Scarlet Street
Kingston, Ontario
Under construction now from CaraCo, the Hamilton, an executive townhome offering 1,400 sq/ft, 3 bedrooms, 2.5 baths and unique individual driveway. Ideally located in popular Riverview, this open concept design features ceramic tile foyer, laminate plank flooring and 9ft wall height on the main floor. The kitchen features quartz countertops with a large centre island, pot lighting, built-in microwave and walk-in pantry. Spacious living room with pot lighting, a corner gas fireplace and patio doors. 3 bedrooms up including the primary bedroom with double closets and 3-piece ensuite bathroom. All this plus quartz countertops in all bathrooms, main floor laundry/mud room, high-efficiency furnace, HRV and basement bathroom rough-in. Make this home your own with an included $10,000 Design Centre Bonus! Ideally located in popular Riverview, just steps to new Riverview Plaza and close to parks, schools, downtown, CFB and all east end amenities. Move-in Sept 29, 2025. (id:60626)
RE/MAX Rise Executives
1545 Scarlet Street
Kingston, Ontario
Under construction now from CaraCo, the Hamilton, an executive townhome offering 1,400 sq/ft, 3 bedrooms, 2.5 baths and unique individual driveway. Ideally located in popular Riverview, this open concept design features ceramic tile foyer, laminate plank flooring and 9ft wall height on the main floor. The kitchen features quartz countertops with a large centre island, pot lighting, built-in microwave and walk-in pantry. Spacious living room with pot lighting, a corner gas fireplace and patio doors. 3 bedrooms up including the primary bedroom with double closets and 3-piece ensuite bathroom. All this plus quartz countertops in all bathrooms, main floor laundry/mud room, high-efficiency furnace, HRV and basement bathroom rough-in. Make this home your own with an included $10,000 Design Centre Bonus! Ideally located in popular Riverview, just steps to new Riverview Plaza and close to parks, schools, downtown, CFB and all east end amenities. Move-in Sept 29, 2025. (id:60626)
RE/MAX Rise Executives
227 5415 Brydon Crescent
Langley, British Columbia
Discover this stunning 2-bedroom, 2-bathroom CORNER UNIT in the heart of Langley, offering a spacious floor plan with an abundance of natural light. Located on the 2nd floor in a quiet, well-maintained building, this modern 2021-built condo features sleek finishes and contemporary design. Enjoy the serenity of nearby walking trails while being just minutes from shopping, dining, and all essential amenities. Perfect for those seeking a blend of convenience and tranquility, this home is a must-see! (id:60626)
Advantage Property Management
1366 4th Avenue W
Owen Sound, Ontario
Have you thought of becoming a property investor? This legal triplex may be just what you are looking for! With newer windows, furnace and appliances as well as ample private parking this property has it all. Take over for the current landlord or move into a unit and manage onsite! 3 clean bright units, a studio, a 3 bed and a 1 bed. The tenants in the back unit removes snow, cuts grass and takes care of the garbage so all the heavy lifting is set up for you. Call your local REALTOR and book a showing today! (id:60626)
Royal LePage Rcr Realty
702 Kingswood Terrace Lot# 39
Kelowna, British Columbia
Discover an exceptional building opportunity in the prestigious community of the Estates at University Heights. This 0.25-acre prime lot is perfect for a walk-out rancher or two storey with basement design and offers generous space for a triple garage and pool .Enjoy breathtaking views of the valley, city, mountains, forest and Okanagan Lake. The community is truly special, with the esteemed Aberdeen Hall Preparatory School and the University of British Columbia's Okanagan campus just a short distance away.Okanagan Golf Club, Kelowna Springs Golf Course, and the Kelowna International Airport are only minutes by car. Hiking trails, a children's park and additional common green space are located within the community. For those who enjoy cycling, the Okanagan Rail Trail is minutes away. To make building your dream home even easier, Ovation Homes, a trusted local builder, offers comprehensive, in-house services for both building plans and interior design—an invaluable benefit rarely offered by other builders. This complimentary service ensures a seamless process from start to finish, helping bring your vision to life while adding significant value to your purchase in The Estates at University Heights. As residents of the community, Ovation Homes takes immense pride in working with you to perfect every detail, ensuring your vision becomes a reality. (id:60626)
Unison Jane Hoffman Realty
92 Tarington Way Ne
Calgary, Alberta
| 1400+ SQFT | Brand New Appliances | 3 Bedrooms | Finished Basement | Oversized 24x24 Insulated Garage | Built-in Gas Fireplace | Central A/C | Oversized Deck | Storage Shed | Traditional Lot |Welcome to 92 Tarington Way NE, a beautifully maintained 2-storey home in the heart of Taradale. Offering over 1,400 sqft of functional living space above grade and a fully finished basement, this home is perfect for families, first-time buyers, or investors. The main floor welcomes you with a bright, open layout featuring a cozy built-in gas fireplace and a modern kitchen equipped with brand new stainless steel appliances for the next homeowner. Upstairs, you'll find three generously sized bedrooms and a full bath, providing plenty of space for comfort and privacy. The finished basement adds versatile living space—ideal for a rec room, home office, or gym setup.Enjoy outdoor living with an oversized 24' x 24' insulated garage, a massive deck for entertaining, and a private backyard complete with a convenient storage shed—all on a traditional lot. Central air conditioning ensures comfort all summer long. Located on a quiet, family-friendly street with easy access to parks, schools, shopping, public transit, and major roadways, this home offers unbeatable value and functionality. Don’t miss your chance to own this fantastic property—schedule your private showing today! (id:60626)
Urban-Realty.ca
414 Buckthorn Drive
Kingston, Ontario
LIMITED TIME BONUS: $25,000 Quick Close Rebate from CaraCo! Ready to move in 'The Hamilton' by CaraCo is an executive townhome, with no rear neighbours, offering modern comfort and upscale finishes in Kingston's sought-after Woodhaven community. Step inside 1,400 sq/ft of thoughtfully designed living space featuring 3 spacious bedrooms and 2.5 stylish bathrooms. The main floor boasts 9-ft wall height, wide plank laminate flooring, a ceramic tile foyer/powder room, and an open-concept layout perfect for entertaining. The spacious kitchen comes equipped with quartz countertops, a large centre island with an extended breakfast bar, walk-in pantry, built-in stainless steel microwave, and pot lighting. Unwind in the bright living room with a gas fireplace, pot lights, and sliding patio door leading to your backyard. Upstairs, discover a generous primary bedroom with double closets and beautiful ensuite showcasing a 5-ft tiled shower. Two additional bedrooms and a full 4-piece bathroom offer plenty of space for family or guests. Enjoy added convenience with a main floor laundry/mudroom off the garage, high-efficiency gas furnace, HRV, and basement bath rough-in. All this plus the bonus package including central air conditioning, garage door opener, and extended kitchen island breakfast bar. Located just steps from parks, a brand new school, and all west-end amenities. Don't miss out this exceptional home won't last long with this exclusive $25,000 rebate offer! (id:60626)
RE/MAX Rise Executives
416 Buckthorn Drive
Kingston, Ontario
LIMITED TIME BONUS: $25,000 Quick Close Rebate from CaraCo! Ready to move in 'The Hamilton' by CaraCo is an executive townhome, with no rear neighbours, offering modern comfort and upscale finishes in Kingston's sought-after Woodhaven community. Step inside 1,400 sq/ft of thoughtfully designed living space featuring 3 spacious bedrooms and 2.5 stylish bathrooms. The main floor boasts 9-ft wall height, wide plank laminate flooring, a ceramic tile foyer/powder room, and an open-concept layout perfect for entertaining. The spacious kitchen comes equipped with quartz countertops, a large centre island with an extended breakfast bar, walk-in pantry, built-in stainless steel microwave, and pot lighting. Unwind in the bright living room with a gas fireplace, pot lights, and sliding patio door leading to your backyard. Upstairs, discover a generous primary bedroom with double closets and beautiful ensuite showcasing a 5-ft tiled shower. Two additional bedrooms and a full 4-piece bathroom offer plenty of space for family or guests. Enjoy added convenience with a main floor laundry/mudroom off the garage, high-efficiency gas furnace, HRV, and basement bath rough-in. All this plus the bonus package including central air conditioning, garage door opener, and extended kitchen island breakfast bar. Located just steps from parks, a brand new school, and all west-end amenities. Don't miss out this exceptional home won't last long with this exclusive $25,000 rebate offer! (id:60626)
RE/MAX Rise Executives
87 Dalecroft Crescent
Ottawa, Ontario
Open House - Sunday July 27th (2-4) Welcome to this beautifully maintained, owner-occupied condo nestled on a quiet crescent in the heart of Centrepointe. Featuring a private driveway, interlock walkway, and single-car garage with inside access, this home offers comfort, space, and privacy in a family-oriented neighbourhood. Step inside to a large foyer that opens into a bright and inviting living/dining area with elegant French doors perfect for entertaining. The home is filled with beautiful natural light throughout, enhancing the warmth and charm in every room. The brand-new kitchen includes a breakfast bar and opens to a cozy family room with a fireplace. A convenient powder room with extra storage completes the main floor. Upstairs, enjoy three generous bedrooms, including a primary suite with a walk-in closet and 5-piece ensuite, plus a second full bathroom.The fully finished basement adds even more space with a large recreation room, plenty of storage, and a full bathroom ideal for guests, a home gym, or playroom. The private backyard is perfect for summer barbecues or peaceful mornings outdoors. Located close to parks, bike paths, top-rated schools, and amenities, this bright and welcoming home is truly move-in ready and an ideal place to call home. (id:60626)
Royal LePage Team Realty
215 Heritage Park Drive
Greater Napanee, Ontario
IMMEDIATE OCCUPANCY AVAILABLE! BUILDER MODEL HOME, THE BROOKE PLAN FROM SELKIRK LIFESTYLE HOMES, THIS 1695 SQ/F END UNIT & CORNER LOT TOWNHOME FEATURES MANY FLOORING & INTERIOR UPGRADES, 3 BEDS, 2.5 BATH, LARGE PRIMARY BEDROOM W/ 4 PCE ENSUITE & LARGE WALK-IN CLOSET, OPEN CONCEPT MAIN FLOOR W/ SPACIOUS UPGRADED KITCHEN, MAIN FLOOR LAUNDRY, LAWN SPRINKLER SYSTEM, UPGRADED EXTERIOR STONE, FULL TARION WARRANTY, CALL TODAY TO BOOK YOUR TOUR! (id:60626)
RE/MAX Finest Realty Inc.
8523 21 Avenue Se
Calgary, Alberta
A Walkable, Livable Community East Hills Crossing presents an ever-expanding array of convenient amenities and connection. East Hills Shopping Centre is right across the street from the community, making it incredibly easy to pick up groceries, go for a bite to eat, or watch a movie. Whether you’re commuting to work, meeting friends, or heading downtown, East Hills Crossing offers unbeatable connectivity. With direct access to Stoney Trail, Calgary’s ring road, you can easily navigate the entire city, while 17th Avenue SE and Memorial Drive provide a quick and direct route into downtown. For added convenience, the nearby Bus Rapid Transit (BRT) stations at 17th Ave and 84th St are open, offering a fast and efficient transit option. No matter how you travel, getting where you need to go is effortless from East Hills Crossing. Meet and mingle with your neighbors in East Hills Crossing’s vibrant neighborhood park, connected to the entire community through walkable paths. Photos are representative. (id:60626)
Bode Platform Inc.

