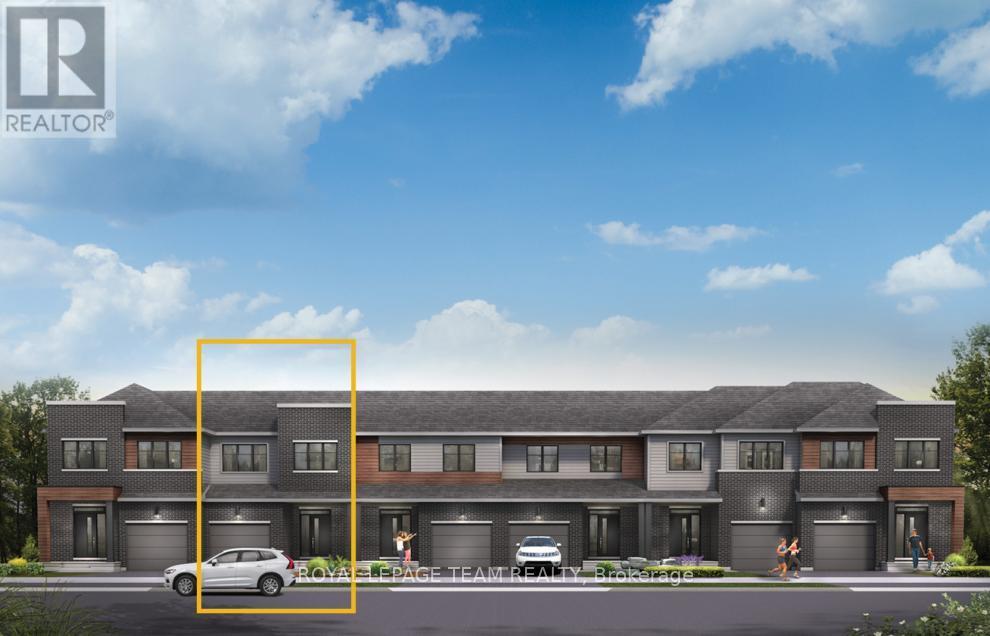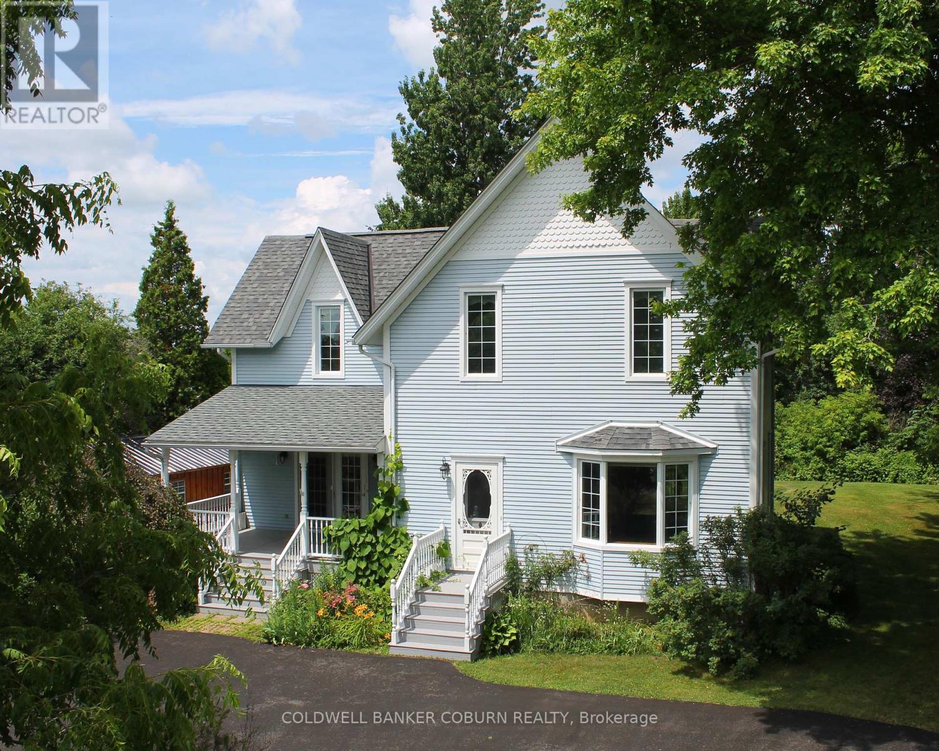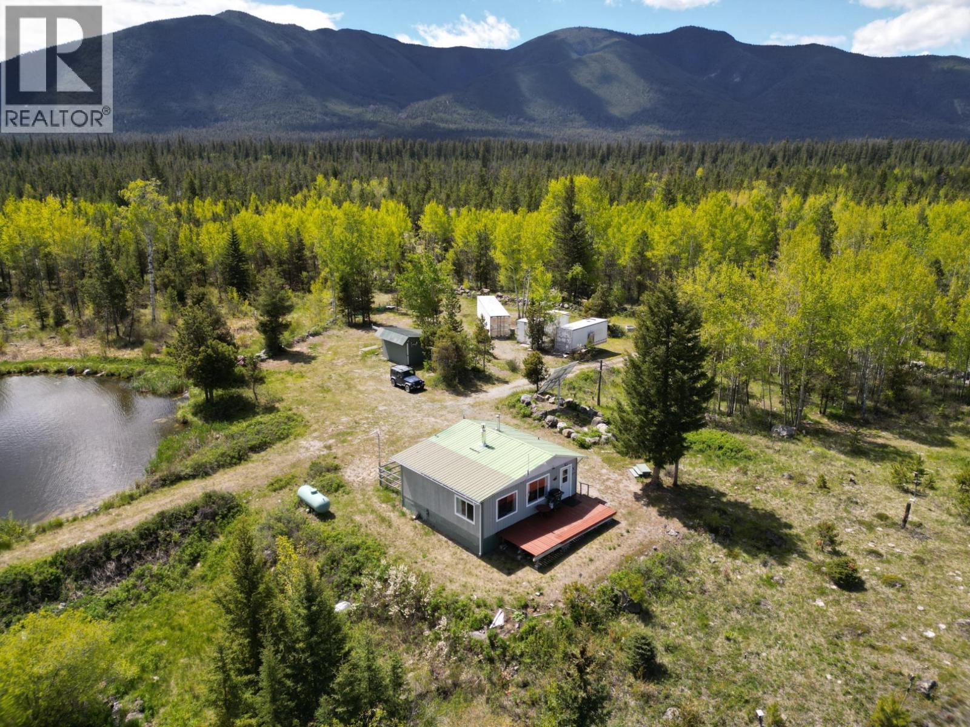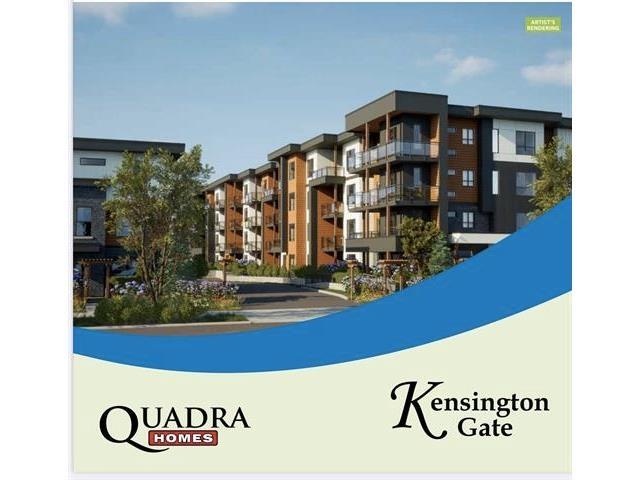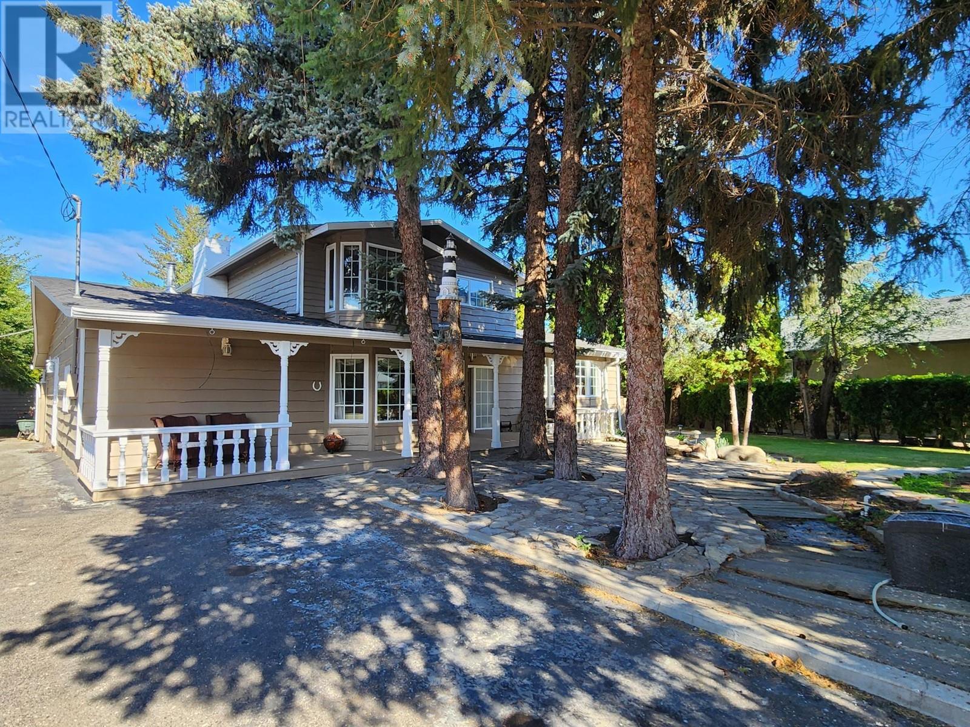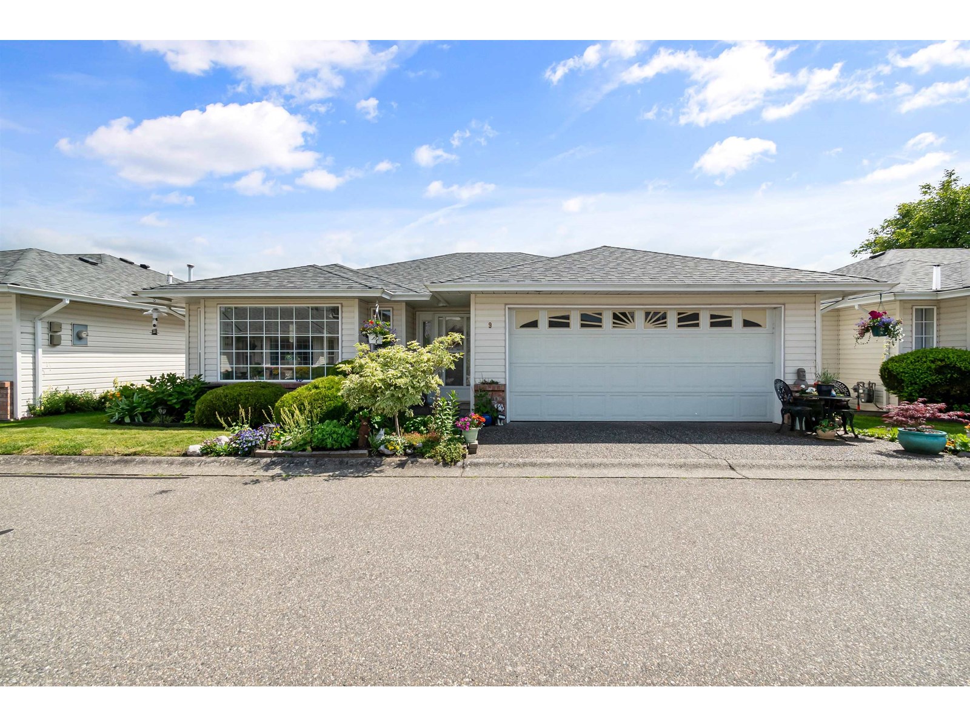1807 - 70 Landry Street
Ottawa, Ontario
Welcome to 70 Landry, the stunning 20-story Le Tiffani Condominium, nestled in the charming village of Beechwood. This sleek and modern 2 Bedroom, 2 Bathroom Condo offers an unbeatable lifestyle, combining luxury, convenience and picturesque views of the Rideau River, downtown Ottawa, Parliament Hill and the Gatineau Hills. Imagine waking up each morning to unobstructed Panoramic Views, enjoyed from your private Balcony. Whether you're sipping your morning coffee or watching the Canada Day fireworks light up the sky from your Balcony, this space brings both beauty and serenity to your home. The bright, Open-Concept Living and Dining Room design with elevated ceilings and gleaming hardwood floors features expansive floor-to-ceiling windows flooding the space with natural light, providing plenty of space for both entertaining and relaxation. This Kitchen is a Chefs dream, boasting gleaming Granite Countertops, brand-new Stainless Steel Appliances, and a Breakfast Bar perfect for casual dining. The Primary Bedroom is a true retreat, with a Walk-Out Patio Door leading to the Balcony, a generous Walk-In Closet and an Ensuite Bathroom. Both Bedrooms boast brand-new carpet, and the entire unit has been freshly painted adding to the modern, move-in ready appeal. This well maintained unit also offers practical features like In-Suite Laundry, a spacious Front Closet, and efficient Bathroom Storage. Plus, enjoy the convenience of one Underground Parking Space and a dedicated Storage Locker. Le Tiffani's amenities elevate the living experience, with access to an Indoor Pool, Fitness Centre, Meeting/Party Room, and Visitor Parking. Just steps away from Beechwood Avenue, you'll enjoy trendy shops, top-rated restaurants, and walking/bike paths for an active lifestyle. Downtown Ottawa is also just a short distance away, and OC Transpo routes are right at your door step. Live in one of Ottawa's most desirable neighborhoods where luxury, comfort, and convenience meet at 70 Landry. (id:60626)
Royal LePage Performance Realty
744 Fairline Row
Ottawa, Ontario
Take your home to new heights in the Eagleridge Executive Townhome. A sunken foyer leads to the connected dining room and living room, where families come together. The kitchen is loaded with cabinets and a pantry. The open-concept main floor is naturally-lit and welcoming. The second floor features 3 bedrooms, 2 bathrooms and the laundry room, while the primary bedroom includes a 3-piece ensuite and a spacious walk-in closet. Connect to modern, local living in Abbott's Run, Kanata-Stittsville, a new Minto community. Plus, live alongside a future LRT stop as well as parks, schools, and major amenities on Hazeldean Road. December 9th 2025 occupancy! (id:60626)
Royal LePage Team Realty
618 1048 Wellington Street
Halifax, Nova Scotia
Park views. Killer sunsets. South End address. Welcome to 618-1048 Wellington Street, a 2-bedroom condo that blends smart design with standout style, perched on the 6th floor overlooking Gorsebrook Park. The open-concept layout is bright, modern, and flexible. The primary bedroom features floor-to-ceiling windows and a walk-in closet, while the second bedroom comes with a moveable wall: open it up to expand your living space, or close it off for a private office, guest room, or cozy den. West-facing windows flood the space with light and give you front-row seats to golden hour in the park, and this unit also includes one deeded parking space. All of this in one of Halifaxs most walkable neighbourhoods. Close to hospitals, universities, and downtown, but surrounded by green space and calm. At Gorsebrook Park, you also get standout amenities: a heated outdoor pool, a spacious gym, firepit terrace, and a stunning park-view social lounge. Its rare to find a space that feels this fresh, this flexible, and this connected to nature, right in the city. Come see it for yourself. (id:60626)
Keller Williams Select Realty
11719 Lakeshore Drive
South Dundas, Ontario
MAJESTIC CENTURY HOME WITH VIEWS OF THE ST. LAWRENCE RIVER - Nicely landscaped and treed lot is enhanced by the U-shaped driveway with 2 entrances. Grand three-bedroom, three-bathroom home. Vinyl siding, aluminum soffit, and fascia minimize exterior maintenance. The exterior features include a large covered porch 18 feet X 10 feet and an open deck at the front entrance, both facing the river, as well as two rear decks facing the backyard. The larger back deck is 10 feet X 16 feet. A large, newer storage shed is located on the west side of the property, and a smaller garden shed is in the northeast corner. Large foyers on both levels. Stair lifts are installed on the two staircases between the basement and main floor, as well as the main floor and second floor. Please take the virtual tour and check out the photos and floor plans. (id:60626)
Coldwell Banker Coburn Realty
4405 Big Bar Road
Clinton, British Columbia
This 80-acre property, nestled off Big Bar Road north of Clinton, BC, is your gateway to a life of peace and connection with nature. Imagine open spaces and a private lake as your backyard playground, and breathtaking mountain vistas as your daily backdrop. This unique property boasts a charming 2-bedroom cabin, complete with solar and generator power, a septic system, and well, ensuring comfortable living off the grid. The small private lake, complete with a license to stock fish is the perfect place for your kids to create lifelong memories reeling in their first catch. Beyond the lake, this property offers a haven for outdoor enthusiasts. Hunt for game in the surrounding wilderness, explore hidden trails on your ATV, or simply relax on your porch and soak in the serenity. The exceptional privacy ensures you can truly unwind and escape the everyday hustle. Don't miss this rare opportunity to own a piece of wilderness heaven. Call today to schedule a private viewing. (id:60626)
RE/MAX Real Estate (Kamloops)
117 20932 83 Avenue
Langley, British Columbia
GROUND FLOOR UNIT WITH LARGE PATIO! Assignment of the Contract. *** Kensington Gate build by highly desirable Quadra Homes!!! It is Junior 2 bedrooms! Best location in Willoughby. Quality product! **Mini storage style extra-large locker is included! Gourmet kitchen, stainless steel appliances including, 5 burner gas cooktops with convection oven, quartz countertops and white cabinets. Heated tile floors in the bathroom, 9 ft high ceilings. 2 A/C units are included!!! Balcony with BBQ gas hook up. Underground parking space with rough in EV charger. Walking distance to great schools and shopping. Completing is fall of 2025! Call for more information. (id:60626)
RE/MAX Treeland Realty
278 Cliff Crescent
Ashcroft, British Columbia
Discover a truly exceptional property in Ashcroft's Mesa Vista. This unique and captivating home offers the perfect blend of character, comfort, and stunning natural beauty. The home has distinctive charm with wood beams and accents throughout. Cozy up by one of the three gas fireplaces, or enjoy the crackling fire in the wood fireplace. The open-concept kitchen, complete with a cooktop, built-in oven, and ample counter space, is perfect for entertaining. The adjacent dining room offers plenty of space for dining and includes a cozy seating area. The spacious living room and family room makes for comfortable living. Relax and rejuvenate in the luxurious primary suite upstairs. Enjoy a soothing soak in the tub, and indulge in ample storage space in the 9x13 closet. Outside, the property is a masterpiece of landscaping. Expansive decks, a raised stone patio, and a beautifully manicured lawn. This home is truly special. Don't miss your chance to make this dream property your own. (id:60626)
RE/MAX Real Estate (Kamloops)
9 9420 Woodbine Street, Chilliwack Proper East
Chilliwack, British Columbia
This well-maintained, updated rancher in a secure 55+ gated community is perfect for your retirement lifestyle! Step into a freshly painted home with newer laminate flooring. Gas fireplace and A/C for year-round comfort. The updated kitchen features an island for added storage and counter space, quartz countertops, modern cabinetry, and stainless appliances. Updated bathrooms with style and functionality. Enjoy outdoor living with a private, fenced yard complete with a canopy for shade and a irrigation system to keep landscaping effortless. The roof has been recently replaced, adding peace of mind. Ideally located near District 1881, shopping, pharmacies, and the hospital. Call today to book your private showing! (id:60626)
Century 21 Creekside Realty (Luckakuck)
277 Cranford Park Se
Calgary, Alberta
Welcome to this popular Belvedere model home, nestled on a peaceful, kid-friendly street in the desirable community of Cranston. This meticulously maintained home is being offered for sale for the first time! As you pull up to the home you will notice great curb appeal with a covered front porch to enjoy your morning coffee as the sun rises. Walk-in to beautiful hardwood floors that invite you into the expansive living room, where a custom-built feature wall is the centerpiece with floating shelves and a cozy electric stone fireplace. There is an abundant natural light that creates an inviting atmosphere for relaxation and gatherings. The gourmet kitchen showcases espresso cabinetry, an extended island with sleek quartz countertops, undermount sink, and stainless steel appliances, making it a chef's dream. A spacious dining room, convenient mudroom, and a 2-piece bathroom complete this level. Ascend the elegant curved spindle railing staircase to discover two generously sized bedrooms, perfect for guests or children, and an upgraded 4-piece bathroom. A skylight illuminates the hallway that leads to your primary suite, which boasts ample space for a king-sized bed, a walk-in closet, and a luxurious 4-piece ensuite featuring a large soaker tub and a beautifully tiled shower. Step outside to your private oasis - a professionally landscaped west facing backyard, perfect for hosting summer barbecues and outdoor enjoyment. Your neighbors will be jealous of your two tier deck and custom stone patio with retaining wall on this oversized reverse pie lot. There is a two car concrete parking pad which is ready for you to build your dream garage. Low maintenance landscaping keeps you enjoying other things in life rather than weekend chores. Last but not least this home comes with full central air conditioning to battle the summer heat inside your beautiful new home and custom window treatments with the front living room having remote control blinds. This location can't be beat within walking distance to schools, parks and a short drive to all the amenities you need. Don't wait to book your showing and come on Buy! (id:60626)
RE/MAX House Of Real Estate
232 Dockside Drive
Kingston, Ontario
**LIMITED TIME OFFER: $25,000 Quick Close Rebate from CaraCo** Under construction now from CaraCo in Riverview Shores! The Hamilton, an executive townhome, offering 1,400 sq/ft, 3 bedrooms and 2.5 baths. This open concept design features ceramic tile foyer, laminate plank flooring and 9ft wall height on the main floor. The kitchen features quartz countertops with a large centre island, pot lighting, built-in microwave and walk-in pantry. Spacious living room with pot lighting, corner gas fireplace and patio doors to rear yard. 3 bedrooms up including the primary bedroom with double closets and 3-piece ensuite bathroom with tiled shower. All this plus quartz countertops in all bathrooms, main floor laundry/mud room, high-efficiency furnace, HRV and basement bathroom rough-in. Ideally located in all new Riverview Shores, close to parks, schools, downtown, CFB and all east end amenities. Move-in August 2025. (id:60626)
RE/MAX Rise Executives
156 Runneymeade Road
Riverview, New Brunswick
Welcome to this immaculate, detached home with a garage and a fully finished in-law suite with its own private laundry and entrance - perfect for rental income or extended family! Located in a great neighbourhood close to schools, parks, and amenities, this property still benefits from the new home warranty, including coverage on the mini-split heat pump system. Step inside the bright and airy open-concept main floor, ideal for entertaining. The kitchen is a showstopper, featuring quartz countertops, a stylish backsplash, ample cabinets, and a walk-in pantry. The cozy living area features an electric fireplace with mantle, and a 2-piece powder room completes the main level. Upstairs, youll find three spacious bedrooms, including a stunning primary suite with tray ceiling, walk-in closet, and a 4-piece ensuite featuring a custom tile shower. A separate laundry room and a full 4-piece main bathroom complete the second floor. The in-law suite on the lower level offers great flexibility, with a bedroom and walk-in closet, a kitchenette, a comfortable living space, its own 4-piece bathroom, and separate laundry, an excellent setup for generating rental income while maintaining privacy. This move-in-ready home truly has it all: modern finishes, a thoughtful layout, and a prime location. Dont wait, book your showing today! (id:60626)
Exit Realty Associates
1013 2 Street Ne
Sundre, Alberta
This beautifully UPDATED four-level split residence is located in the HIGHLY sought-after 2 Street neighbourhood of Sundre. On the established northeast side, this area is RENOWNED for its SPACIOUS lots and Mature trees, set against the PICTURESQUE backdrop of the Red Deer River. Residents enjoy immediate ACCESS to numerous walking trails and the RIVER corridor, conveniently situated just BEYOND the backyard gate. The VAULTED ceilings and expansive windows create an OPEN, AIRY, and luminous AMBIENCE within the thoughtfully designed floor plan. The formal living and dining areas seamlessly transition into the NEWLY renovated kitchen, which features VIBRANT accents, rich DARK NAVY lower cabinetry, SLEEK stainless-steel appliances, and NEW vinyl plank FLOORING. Crisp white upper cabinets and open shelving contribute to a CONTEMPORARY aesthetic and VERSITILE functionality. (Please note that a few cabinet installations were backordered at the time of photography.) The kitchen is further enhanced by a modern NAVY Samsung stove, perfectly on TREND. A cozy breakfast nook, FRAMED by large windows and a garden door leading to the TIERED deck, offers the perfect setting for morning meals. Outdoor entertaining is effortless with a NATURAL GAS BBQ line installed, facilitating ALFRESCO dining with ease. Adjacent to the kitchen, the dining room provides a convenient space for FAMILY gatherings. One level down, the SECOND living room offers a WELCOMING and relaxed environment. A recently installed WOOD-BURNING STOVE adds warmth and comfort. Sliding glass doors seamlessly MERGE with the outdoor deck. The two-tiered back deck, recently UPGRADED with a metal gazebo, delivers both shade and PRIVACY—an excellent EXTENSION of the living space for relaxation and OUTDOOR enjoyment. It OVERLOOKS the beautiful backyard, gardens and flower beds. The newly constructed treated WOOD fence secures the expansive backyard, PROTECTING gardens and plantings from local wildlife wandering along the riv er corridor. Upstairs, two GENEROUSLY proportioned bedrooms feature large closets and SCENIC views, accompanied by a modern four-piece bathroom. The primary bedroom, accessed through DOUBLE DOORS, boasts vaulted ceilings and abundant NATURAL light from an ARCHED window overlooking the peaceful backyard and Red Deer River. This sense of OPENNESS continues in the three-piece ensuite, featuring a vaulted ceiling, tiled shower enclosure, and an EXTENDED vanity with a dedicated make-up area. The basement level includes an open laundry area with CONTEMPORARY appliances, shelving, and hanging rods, as well as a spacious crawl space for STORAGE. A cold room preserves garden produce year-round, complemented by a walk-in pantry/storage room. Two additional sizable bedrooms offer PRIVACY, making them IDEAL for extended family. This EXCEPTIONAL property, complete with an attached double garage, is situated in the vibrant community of Sundre. The nearby river corridor offers EXTENSIVE PATHS and HIKING TRAILS. (id:60626)
Century 21 Westcountry Realty Ltd.


