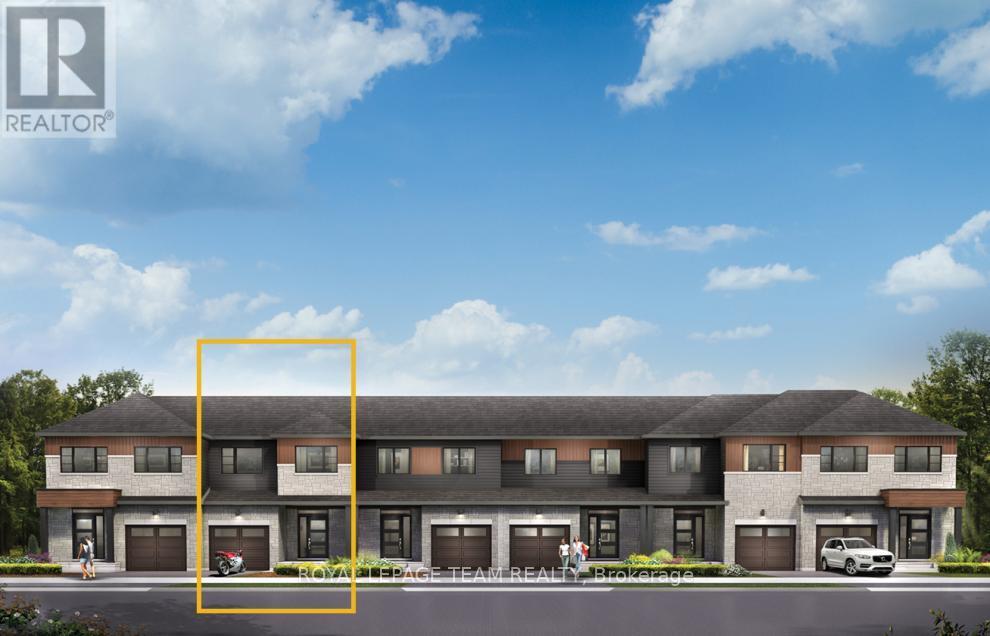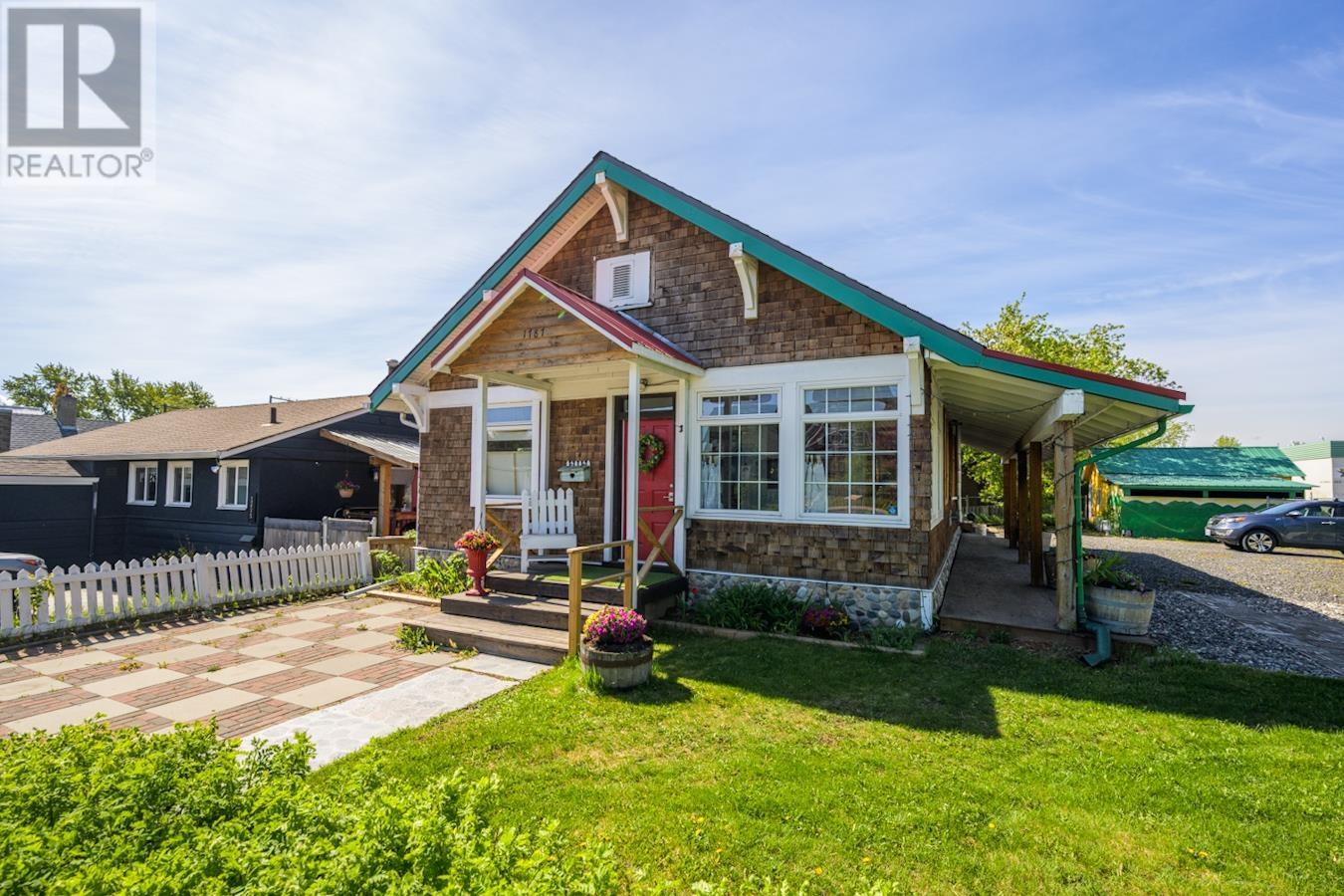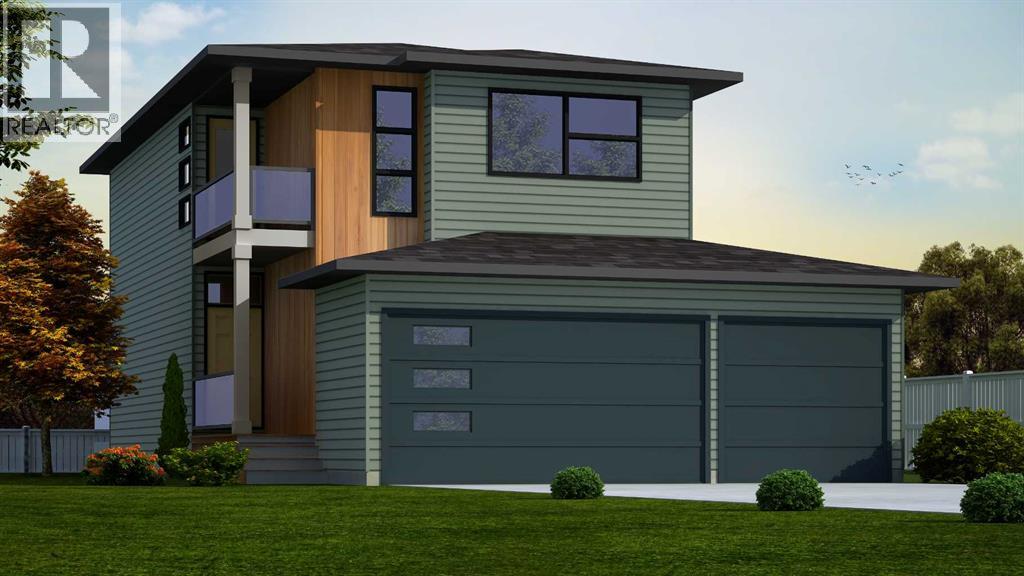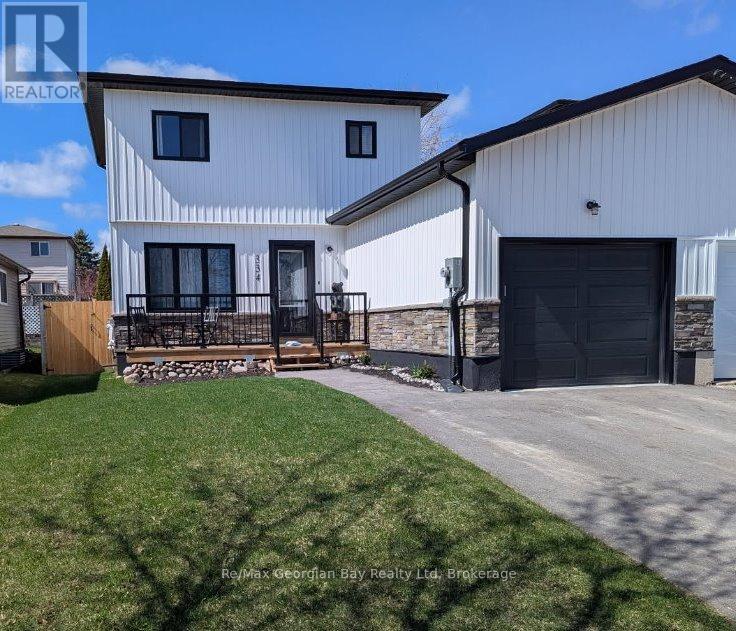157 Emery Road
Ice Lake, Ontario
Discover this spacious all-brick home nestled on 1.7 acres along the peaceful shores of Ice Lake. With 3+2 bedrooms and multiple living areas—including a rec room, family room, and living room—there’s no shortage of space for the whole family to relax, gather, and grow. Enjoy the serenity of lake life with plenty of room to roam, play, or entertain outdoors. Just a 10-minute drive to Gore Bay,where you will find doctors office, dentist office, LCBO, postal services, banking services, and plenty of shopping fifteen minutes to the airport, this property offers the perfect blend of privacy and convenience. Whether you’re looking for a year-round family home or a scenic retreat, this one checks all the boxes. (id:60626)
Century 21 Integrity
716 Fairline Row
Ottawa, Ontario
Live well in the Gladwell Executive Townhome. The dining room and living room flow together seamlessly, creating the perfect space for family time. The kitchen offers ample storage with plenty of cabinets and a pantry. The main floor is open and full of natural light. The second floor features 3 bedrooms, including the primary bedroom complete with a 3-piece ensuite and a spacious walk-in closet. Convenient 2nd level laundry. Connect to modern, local living in Abbott's Run, Kanata-Stittsville, a new Minto community. Plus, live alongside a future LRT stop as well as parks, schools, and major amenities on Hazeldean Road. November 5th 2025 occupancy! (id:60626)
Royal LePage Team Realty
8154 226a St Nw
Edmonton, Alberta
A modern retreat for the discerning family! Discover the perfect balance of elegance and comfort in this beautifully appointed 1,912sq ft single-family home, ideally situated in the vibrant community of Rosenthal. Crafted with attention to detail and designed for contemporary living, this exquisite 3-bdrm, 2.5bath offers refined style and premium features throughout. From the moment you enter, you're welcomed by a thoughtfully curated space featuring an open-concept layout, designer finishes, and abundant natural light. The heart of the home is a chef-inspired white kitchen adorned with stainless steel appliances, sleek cabinetry, and an expansive island. A formal dining room adds an elevated touch, perfect for hosting, while the sophisticated living area is anchored by a stylish f/p, creating a warm ambiance. Upstairs, retreat to a private primary suite, spa-like ensuite, bonus room, two additional bedrooms and 5 piece main bath. Step outside to to a fully landscaped and fenced oasis. (id:60626)
Royal LePage Arteam Realty
151 Thompson Drive
Caledonia, Ontario
!!Excellent home for first time buyers and Investors!!Welcome to 151 Thompson rd, Luxury 2 story Freehold Townhouse by the Empire Builder. Family friendly, located in quiet and convenient Caledonia. This 3 bedroom 2.5 bathroom 2 storey features open concept main floor kitchen, dining, and living rooms, a master suite with walkin closet and 4pc ensuite bathroom and 2 more spacious bedrooms. Enjoy the small town feel and live in a upcoming community. You are 15-20 minutes away from the Major City and Hamilton airport, 10 minutes to Costco and other shopping. Community School right across from the home under construction and will be operational for September 2025. (id:60626)
Royal LePage Flower City Realty
1787 7th Avenue
Prince George, British Columbia
* PREC - Personal Real Estate Corporation. Modern farmhouse 1920 character home, perfect for your dream home or business. Full of charm & personality in an excellent location! Boasting a long list of updates over the years: roof 2024, hot water tank 2025, Furnace 2006, updated vinyl windows, & refinished original fir flooring. New cedar shingle shakes with extra insulation underneath Exposed brick & a cozy pellet stove grace the main living spaces. Gorgeous new kitchen with vaulted ceilings. An unfinished loft offers a blank canvas for your creative ideas. Low-maintenance landscaping, large wrap-around deck, greenhouse & a detached workshop for storage compliment the exterior of the property. Generous parking area which was professionally graded with a quality rock base. This home is an absolute gem and a must view! (id:60626)
Team Powerhouse Realty
449 Walnut Crescent
Fort Mcmurray, Alberta
Backing Onto GREENSPACE | 23' x 26' Double Attached Heated Garage | Exceptional Value!Welcome to 449 Walnut Crescent — a beautifully maintained 1,514 sq ft Modified Bi-Level featuring 4 bedrooms and 3 bathrooms, ideally situated in the quiet and established neighbourhood of Timberlea.Step into a spacious and inviting entryway, finished with ceramic tile flooring and a large closet for added convenience. The main level showcases a bright, open-concept living space with vaulted ceilings, hardwood floors, and large windows that allow natural light to pour in. The cozy living room, complete with a gas fireplace, offers the perfect place to unwind.The kitchen is designed for both function and style, featuring ceramic tile flooring, laminate countertops, and ample cabinetry and counter space. Two generous bedrooms, a full 4-piece bathroom, and a dedicated main floor laundry area complete this level.New vinyl plank flooring has been recently installed in both bedrooms and along the stairwell leading to the upper level. Sitting privately above the 23' x 26' heated double garage, the roomy, bright, and spacious primary bedroom serves as a relaxing retreat. It boasts a large walk-in closet with built-in shelving and a luxurious 5-piece ensuite with dual sinks, a jetted tub, and a stand-up shower.The fully developed basement offers a large, functional 1-bedroom non-conforming suite featuring laminate flooring, an open-concept kitchen and living area, a 4-piece bathroom, separate laundry, and excellent flexibility for multi-generational living or potential rental income.Step outside to enjoy the beautifully landscaped backyard oasis, backing directly onto tranquil greenspace — perfect for relaxing summer evenings.This home offers incredible value in a desirable location — don't miss out. Call today to book your private tour! (id:60626)
Royal LePage Benchmark
67 Miners Road W
Lethbridge, Alberta
The "Isla" by Avonlea Homes is the perfect family home. Located in the architecturally controlled community of Copperwood. The main level hosts a notched out dining nook, eating bar on the kitchen island, walk in pantry. Large windows and tall ceilings make the main floor feel very bright and open. Also notice the new look of the flat painted ceilings.Upstairs resides the 3 bedrooms with the master including an en-suite and walk in closet. The ensuite has a large 5 foot walk-in shower and His/Her sinks.Great Bonus room area for the family to enjoy. Bonus room is in the middle of the upstairs giving privacy to the master retreat from the kids bedrooms.Convenience of laundry is also upstairs. The basement is undeveloped but set up for family room, bedroom and another full bath. Located backing onto school, Park and Play ground. Home is virtually Staged. New Home Warranty. FIRST TIME BUYER! ASK ABOUT THE NEW GOVERNMENT GST REBATE. Certain restrictions apply (id:60626)
RE/MAX Real Estate - Lethbridge
334 Rose Crescent
Midland, Ontario
Located in Midland, nearly new semi detached home completed in February 2024. Original foundation and garage floor. Three plus one bedrooms, 1.5 bathrooms, finished basement, all new utilities include water heater, furnace, salt water softener, and Life Breath clean air system unit that are all owned, no rentals, all located in the utility room with storage potential, new fridge, dishwasher and washing machine, newer dryer. The property features a 20'7" X 10'9" single car garage, a 16"8" X 5'5" front deck for a comfortable sitting area, a 19'8" X 10'5" rear deck, fenced-in back yard, open concept on the main floor, kitchen has ample storage and Corian counters, laminate floors run throughout, lots of natural light. It's a new home built with modern upgrades such as Wi-Fi Ecobee furnace and garage opener. The basement has a subfloor with laminate and storage beneath the stairs. Move-in ready with a modern design inside and out. Elementary school and a high school are within walking distance. Close to downtown Midland and Little Lake Park. This energy efficient home keeps the monthly bills very affordable, home is approximately 1,353 square feet. Newly paved driveway and fresh sod on the front lawn. Call today for your personal viewing! (id:60626)
RE/MAX Georgian Bay Realty Ltd
246 Katz Court
Saskatoon, Saskatchewan
Welcome home to the Payton by Pacesetter Homes! With 1,866 sq. ft., this front-attached garage home features 3 bedrooms and 2.5 bathrooms, perfect for the modern family. Enjoy quartz countertops, Moen fixtures, and waterproof laminate flooring. The main floor spans 825 sq. ft. and includes an open-concept kitchen, dining, and living area. A walk-through pantry connects to the mudroom by the garage, offering plenty of storage and a trendy coffee bar. Upstairs, the 1,041 sq. ft. layout includes a master suite, 2 bedrooms, a bonus room, and a spacious laundry room. Features include Hanley design, front landscaping, colored garage door, black front windows, and upgraded siding. (id:60626)
Boyes Group Realty Inc.
220 - 201 Brock Street S
Whitby, Ontario
Welcome to Station No 3. Modern living in the heart of charming downtown Whitby. Brand new boutique building by award-winning builder Brookfield Residential. Take advantage of over$100,000 in savings now that the building is complete & registered. The "Wellington" is a beautiful & bright 2-bedroom open concept suite with 2 full washrooms, at 791 sq. ft. Enjoy lovely finishes including kitchen island, quartz countertops, soft-close cabinetry, ceramic backsplash, upgraded black Delta faucets, 9' smooth ceilings, wide-plank laminate flooring, &Smart Home System. Additional in-suite storage in laundry area. Enjoy afternoon sun from your facing balcony, and floor-to-ceiling windows. Easy access to highways 401, 407 & 412.Minutes to Whitby Go Station, Lake Ontario & many parks. Steps to several restaurants, coffee shops & boutique shopping. Immediate or flexible closings available. 1 parking & 1 locker included. State of the art building amenities include, gym, yoga studio, 5th floor party room with outdoor terrace with BBQ's & fire pit, 3rd-floor south-facing courtyard with additional BBQ's, co-work space, pet spa, concierge & guest suite. (id:60626)
Orion Realty Corporation
Lot 158-B 21 Brianna Drive
Lantz, Nova Scotia
Welcome to the latest Homes by Highgate model on Brianna Drive. Another testament to Highgate quality, the "Notting Hill" offers a bright and spacious interior with high ceilings and timeless finishes throughout, effortlessly blending form and function. The main living area will feature an inviting open-concept design, with a large quartz island kitchen, ideal for entertaining. Homeowners will appreciate the versatile den located just off the main living area and the convenient foyer access to the heated attached garage. Upstairs, you'll find three generously sized bedrooms, including a fantastic principal suite complete with a spacious walk-in closet and a luxurious 5-piece ensuite. Ductless heating and cooling provide comfort year-round. Located in the charming community of Osprey Landing in Lantz, this home is just minutes away from family-friendly amenities such as the East Hants Sportsplex, Aquatic Centre, parks, playgrounds, groceries, restaurants, and more. With its clear views, clean air, and wide-open spaces, Osprey Landing offers a way of life that's hard to find elsewhere. Its close proximity to the city (just 45 minutes away) and the airport (just 15 minutes away) allows you to enjoy the best of both worldsa serene lifestyle with easy access to urban conveniences. Don't miss your chance to call this beautiful brand-new house your home. (id:60626)
Parachute Realty
7 Avalon Drive
Wasaga Beach, Ontario
BRAND NEW, NEVER BEEN LIVED IN *May be eligible for GST Rebate*Sunnidale by RedBerry Homes, one of the newest master planned communities in Wasaga Beach. Conveniently located minutes to the World's Longest Fresh Water Beach. Amenities include Schools, Parks, Trails, Future Shopping and a Stunning Clock Tower thats a beacon for the community.Well Appointed Freehold Interior Unit Approximately 1,474 Sq. Ft. (as per Builders Plan). Features luxurious upgrades including: Stained Staircase Stringer & Railings with Upgraded Steel Pickets, Upgraded Kitchen Cabinets with Deep Upper Cabinet Above Fridge, Upgraded Silestone Countertop throughout Kitchen with Undermount Sink, and Upgraded Bathroom Cabinets. Entry Door from Garage to House. Extra Wide and Deep Lot Includes Direct Access to Backyard through the Garage. Full Tarion Warranty Included. (40256777) *This property may be eligible for the Federal GST Rebate. To learn more about qualification requirements, please visit the official Government of Canada GST Rebate webpage. (id:60626)
Intercity Realty Inc.
















