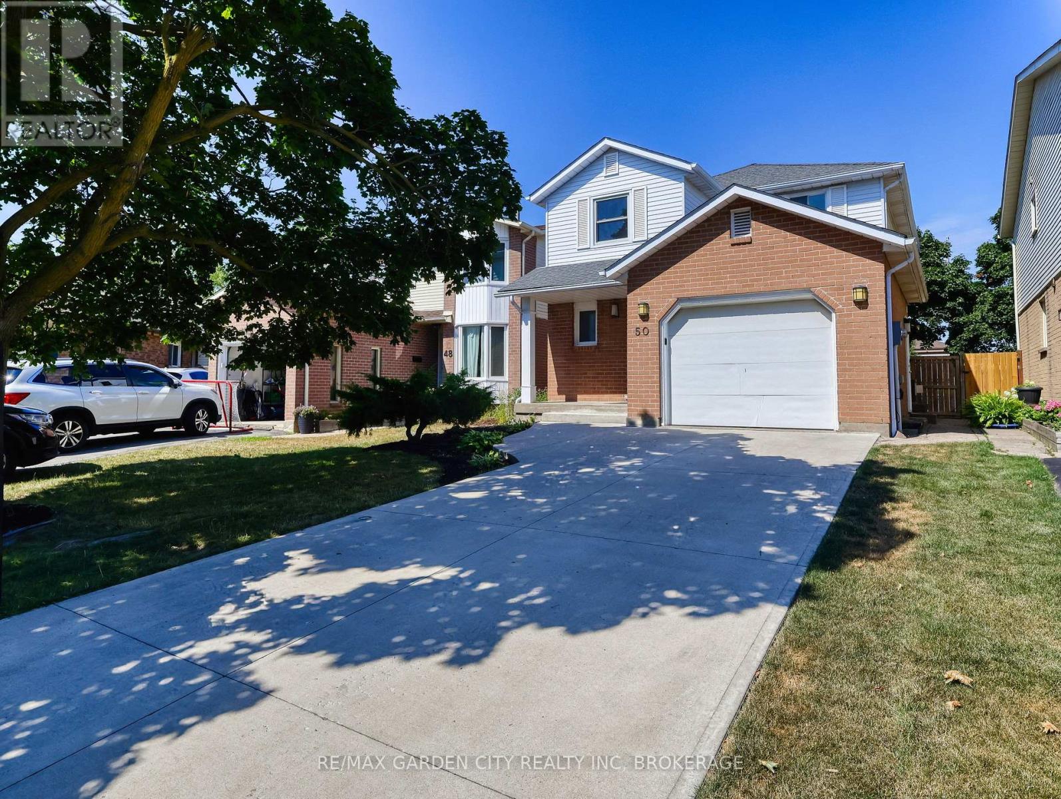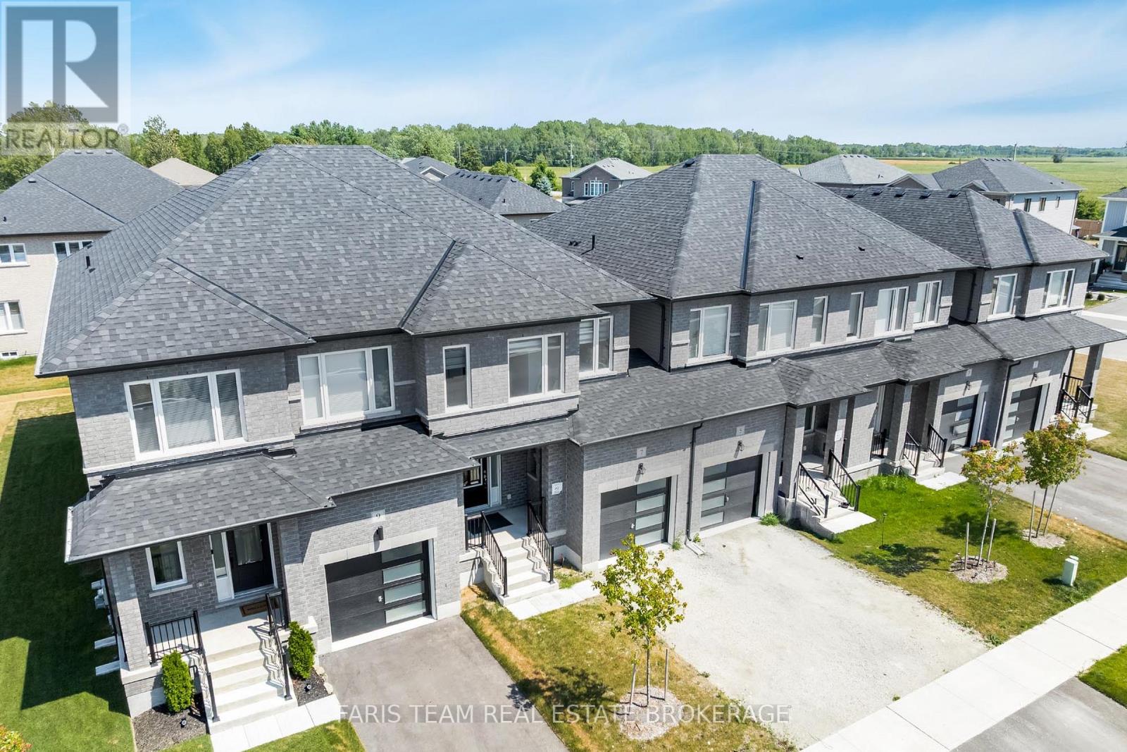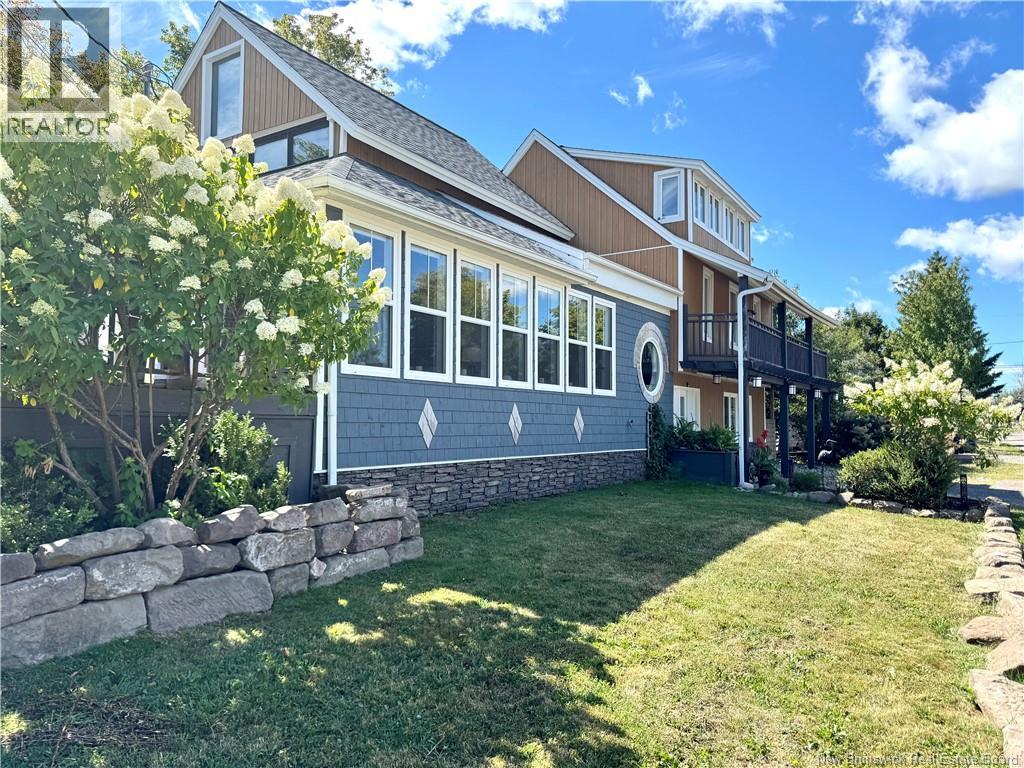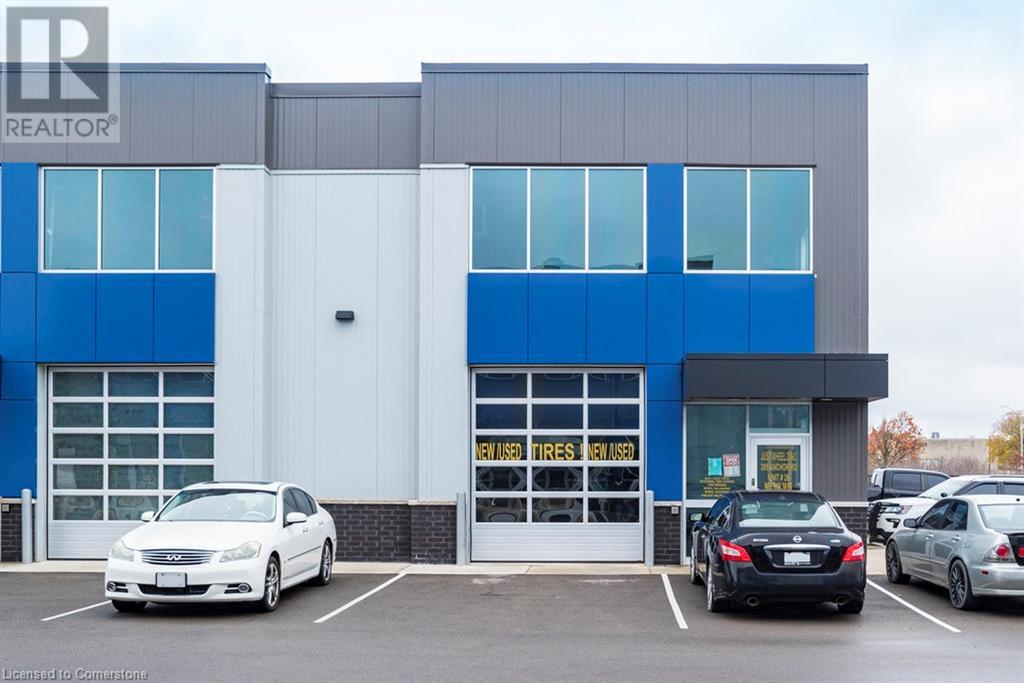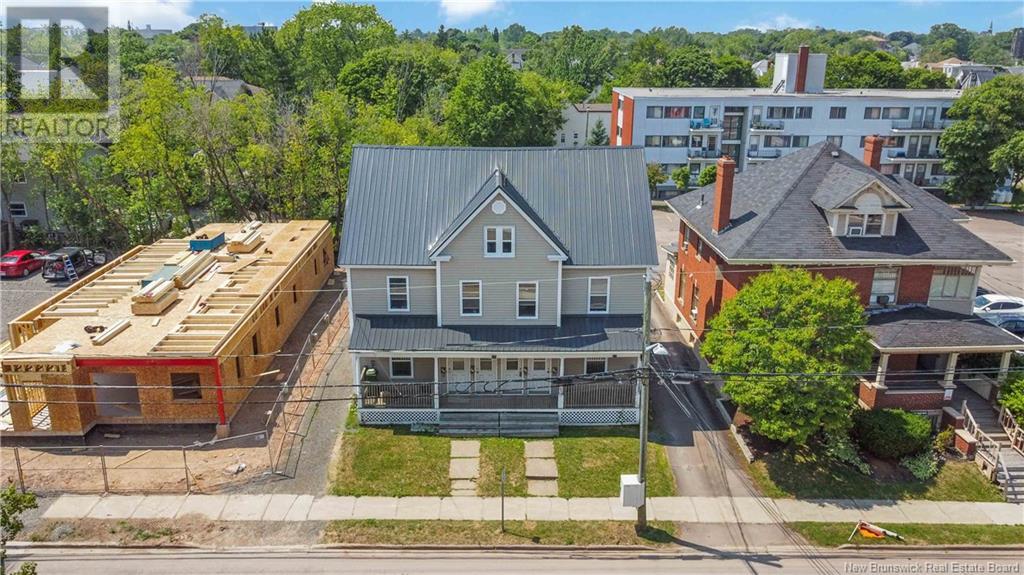50 Culligan Crescent
Thorold, Ontario
Discover this beautifully updated and solid family home tucked away on a quiet, mature crescent in sought-after Confederation Heights, just steps from South Park. Offering 3+2 bedrooms and 3 bathrooms, this move-in ready gem features a bright, fully finished basement with a private entrance, two bedrooms, and a full bathroom ideal for extended family living or income potential. Notable upgrades include a furnace and A/C (2018), newer upper windows (2019), a backyard deck (2018), concrete driveway and walkway (2019), updated bathroom fixtures, and freshly painted interiors throughout. Complete with an attached single-car garage and a fully fenced yard, this property is close to parks, shopping, HWY 406, and public transit making it a prime investment opportunity in a high-demand rental area, perfect for both end-users and investors. (id:60626)
RE/MAX Garden City Realty Inc
6 Williams Lake Road
Halifax, Nova Scotia
Discover these beautiful, semi-detached homes, perfectly designed for modern living in a convenient urban location. Each home offers 3 bedrooms and 4 bathrooms, delivering comfort, style, and functionality for families or tenants alike. Located near schools, parks, shopping, and public transit, these homes offer the ideal blend of city convenience and neighborhood charm. Whether youre looking to own your home or secure a high-demand rental, these semis are a rare opportunity in a thriving area. Perfect for families, professionals, or investors live in one, rent the other, or build your portfolio with both! Don't miss this opportunity and book your viewing today! (id:60626)
Exit Realty Metro
130 Colebrook Road Unit# 43
Kamloops, British Columbia
Welcome to this stunning 3-bedroom, 2.5-bathroom townhome, offering 1,664 sqft of thoughtfully designed living space. Nestled in the breathtaking community of Tobiano, this home overlooks the 11th fairway of Tobiano Golf Course, with sweeping views of Kamloops Lake. The open concept main floor features a spacious living area with an electric fireplace and access to a private deck—perfect for enjoying your morning coffee or evening sunsets. The kitchen boasts quartz countertops, stainless steel appliances, and plenty of storage, with convenient access to the rear patio. The main floor master bedroom includes a ensuite, while two additional bedrooms are located upstairs, offering privacy and flexibility. Oversized 34’ x 18’ garage providing ample room for three vehicles, recreational toys, or a workshop, plus rough in electrical for vehicle. Residents of Summer’s Landing enjoy exclusive access to the Clubhouse, featuring an outdoor pool, hot tub, full gym, games room with pool table, fireplace lounge, and a fully equipped kitchen with a BBQ area—perfect for entertaining friends and family. Enjoy the nearby beach, a round of golf, or exploring water activities at Bruker Marina all within minutes of this home. Strata fees $545.48/month. Don’t miss your chance to call this one of a kind home your own—quick possession is possible! (id:60626)
RE/MAX Real Estate (Kamloops)
1276 Maple Crossing Boulevard Unit# 106
Burlington, Ontario
You won't want to miss this! Here are 10 reasons this one stands out! #1 - MAIN FLOOR rarely offered unit with entrance from the visitors parking. #2 - PRIVATE OUTDOOR SPACE with garden and patio, great for entertaining or relaxing! #3 - FULLY RENOVATED with Custom Kitchen Cabinets, Modern Bathrooms, Carpet-Free with Tile & Engineered Hardwood Floors #4 - LOW CONDO FEES that INCLUDE ALL UTILITIES even cable and internet are included! #5 - SPACIOUS UNIT with over 1,000 square feet, 2-Bedroom, 2-Bathroom plus Solarium/Den #6 - OVERSIZED MASTER SUITE with expansive closet space and beautiful, spacious ensuite. #7 - LOCATION, LOCATION, LOCATION! Walking distance to the Lake, Restaurants, Trendy Stores, Parks and Trails! #8 - UNDERGROUND PARKING owners are currently renting an additional space #9 - AMAZING AMMENITIES - Outdoor Pool, Rooftop Deck, Party Room, Guest Suites, Car Wash and EV Charging Station, & more! #10 - SECURITY with 24-Hour Concierge and Security (id:60626)
Keller Williams Edge Realty
7 Lisa Street
Wasaga Beach, Ontario
Top 5 Reasons You Will Love This Home: 1) Dont miss your chance to call this home, move-in-ready three bedroom townhouse nestled in the vibrant heart of Wasaga Beach 2) Step inside to high 9' ceilings and expansive windows that bathe the open-concept main level in natural light, all beautifully presented and available with a tastefully furnished main level for immediate enjoyment 3) Ideal upgrades elevate the home, including a cozy gas fireplace, elegant oak flooring and staircase, upgraded cabinetry with an island breakfast bar, sleek zebra blinds, a spa-like glass-enclosed shower, and an abundance of newer stainless-steel appliances 4) Perfect for entertaining, the spacious backyard invites summer barbeques, easily accessed through large sliding-glass doors 5) Located just minutes from the golden sands and breathtaking sunsets of Georgian Bay, with quick access to shopping, dining, and year-round recreation in both Wasaga Beach and nearby Collingwood. 1,712 above grade sq.ft. plus an unfinished basement. Visit our website for more detailed information. (id:60626)
Faris Team Real Estate Brokerage
13 Saddlemont Grove Ne
Calgary, Alberta
Incredible Location | Bi-level | 3 Bedroom Basement Suite(illegal) | 3 Main Level Bedrooms | 1,105 SqFt | Vaulted Ceilings | Open Floor Plan | Stainless Steel Appliances | Large Windows | Great Natural Lighting | Shared Lower Level Laundry | Separate Door to Basement Suite(illegal) | Great Basement Floor Plan | Large Backyard | Alley Access | OPP TO PLAY GROUND |Additional On Street Parking. This bi-level home is situated in the heart of amazing community of Saddleridge in front or play ground and has lots to offer. The main level features a total of 3 bedrooms and 1.5 bathrooms including the primary bedroom that has its 2pc ensuite and a walk-in closet. The kitchen, dining room and living room sit in a close proximity to one another. The kitchen is outfitted with granite countertops, stainless steel appliances and ample cupboard space. The vaulted ceilings and large windows emphasize the living space in this home. The shared laundry is situated on the lower level between the main and upper levels. This well-kept home additionally has a fully finished 3 bedroom Basement suite(illegal) with a separate entry. The basement is fully developed to contain THREE well-sized bedrooms, living room, 4pc bathroom, kitchen and dining room. Laundry room, storage and utility room complete the lower level. This home is perfectly located STEPS from Saddleridge Elementary school, multiple bus stops, multiple parks, Saddletowne Circle and Genesis Centre. Call to book your private tour! (id:60626)
Prep Realty
96 Third Avenue
Shediac, New Brunswick
Discover your perfect beachside haven in the heart of Pointe-du-Chêne! This beautifully updated 4-level home on Third Avenue offers the ideal mix of style, space, and seaside charm just a short stroll from iconic Parlee Beach. Whether you're looking for year-round living or a summer escape, this property has it all. Step into the bright, fully renovated open style kitchen with dramatic cathedral ceilings a stunning focal point of the home. The adjoining sunroom, filled with natural light, is the perfect spot to start or end your day. The cozy main living area features a modern gas fireplace, creating a warm and welcoming space for relaxing or entertaining. This home offers three generous bedrooms, including a private top-level primary suite designed for peace and privacy. A dedicated office area makes working from home easy and comfortable. Downstairs, a fully finished one-bedroom apartment adds flexibility ideal for guests, in-laws, or income as an Airbnb rental. Outside, enjoy a beautifully landscaped yard, peaceful sitting areas, and your own apple and pear trees. Located in one of Pointe-du-Chênes most desirable areas, this home is a rare opportunity for families, vacationers, or investors alike. Reach out to your REALTOR® today to schedule a private showing! (id:60626)
RE/MAX Quality Real Estate Inc.
395 Anchor Road Unit# 26
Hamilton, Ontario
Endless potential. New commercial unit in convenient Hamilton Mountain location. Light filled space - windowed garage door. Ability to add a second floor. Easy highway access. End unit. (id:60626)
RE/MAX Escarpment Realty Inc.
186-190 Church Street
Moncton, New Brunswick
Attention Investors! Welcome to 186-190 Church Street. This well built and solid downtown 4 plex has been well maintained, has a fantastic rental history and is now ready for its new owners! Conveniently located in a highly desirable area of downtown within walking distance to everything in the urban core and only steps away from city transit stop, this property is easily tenanted and currently generating over $6K monthly. Super cool layout, with the two middle upper level units with 3 beds each and the outer two main level units with 1 bed each. Rents could easily be increased with the right updates and freshen ups, tons of potential here for the right buyer with the right vision! Live in one unit and rent out the others or keep as a pure rental asset, either way, you have options! Loads of parking, with even more room at the back to add a few spaces! Newer steel roof. Newer windows. Brand new natural gas boiler (rental) 2 sets of shared coin operated laundry. Separate electrical meters for each unit. This high value / high potential income property will not last long, book your showing today! (id:60626)
3 Percent Realty Atlantic Inc.
15 East 24th Street
Hamilton, Ontario
Welcome 15 East 24th Street! This loaded 2 storey offers 3 bedrooms and 1.5 bathrooms in a fully updated home with a twist of classic charm. Upon entry, you are greeted with bright natural light in a modern open-concept space. The spacious kitchen boasts a large granite island, quartz countertops, stainless steel appliances, and a gas range; this kitchen is designed for cooking and entertaining. The custom-fitted dining room is lined with cabinetry topped with more quartz, offering plenty of bonus storage. Enjoy the benefits of a smart and secure home with a Ring Doorbell, Nest Thermostat, smart door lock, and 8 security cameras. An unfinished basement offers the benefit of additional storage and a space for laundry. Step into the backyard and you'll discover a large deck with a 10x12 gazebo overlooking the 15x50 yard. A 100-foot asphalt driveway leading to the detached garage offers plenty of parking for the entire family. Loaded from top to bottom with updates: rear roof (2025), dishwasher (2025), main water line (2023), back-flow valve (2023), dining room cabinetry (2018), asphalt driveway (2018), breaker panel (2017), kitchen (2017), flooring (2017), furnace (2017), A/C (2017) + much more. Perfectly situated on Hamilton Mountain, just a short drive from Limeridge Mall, Kings Forest Golf Club, and the Lincoln M Alexander Parkway! (id:60626)
Royal LePage NRC Realty
15 Kenwood Crescent
London East, Ontario
Many Many Updates to this Large Raised Ranch style home, Could be muti generational living very easily if required! New upper kitchen, New Hard surface flooring, Entirely Painted, Laundry could be on main level if preferred plumbing in upper closet area. Large irregular fenced lot with fish pond, giant two tier rear deck 26 x 16!! Lots of privacy. Many trees and shrubs, Workshop or garage needed for your hobby's, Check out the Garage 24 x 20 ! (id:60626)
Oliver & Associates Sarah Oliver Real Estate Brokerage
9112 159 Av Nw
Edmonton, Alberta
This well-maintained 2-story home in the desirable Eaux Claires community, situated on a quiet street, boasts 2748 sqft above-grade living space, features 9 ft ceilings, 3 bedrooms, 2.5 baths, a bonus room, and a double attached garage. A spacious entryway leads to the bright living room. Rich hardwood flooring flows throughout the main floor. Open concept floor plan gives direct access to the kitchen featuring granite countertops, center island, rich maple cabinets, and a corner pantry. The family room features a cozy fireplace, while the formal dining area opens to a north-facing backyard and deck—ideal for entertaining. A den and a 2-pc bath complete the main floor. Upstairs, you'll find a bonus room, 3 spacious bedrooms, and a 4-pc shared bath, with the primary bedroom featuring a walk-in closet and a 5-pc ensuite. Unfinished basement with tons of potential. Close to schools, shopping, and all amenities, with quick access to the Henday. (id:60626)
Century 21 Masters

