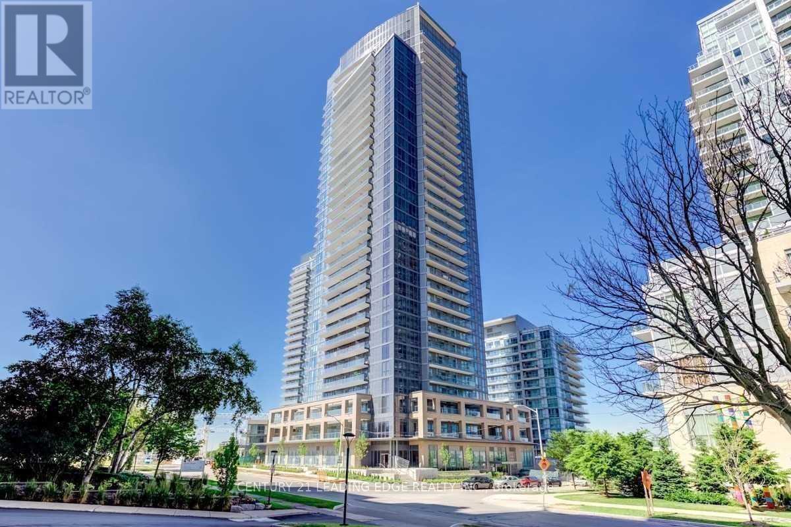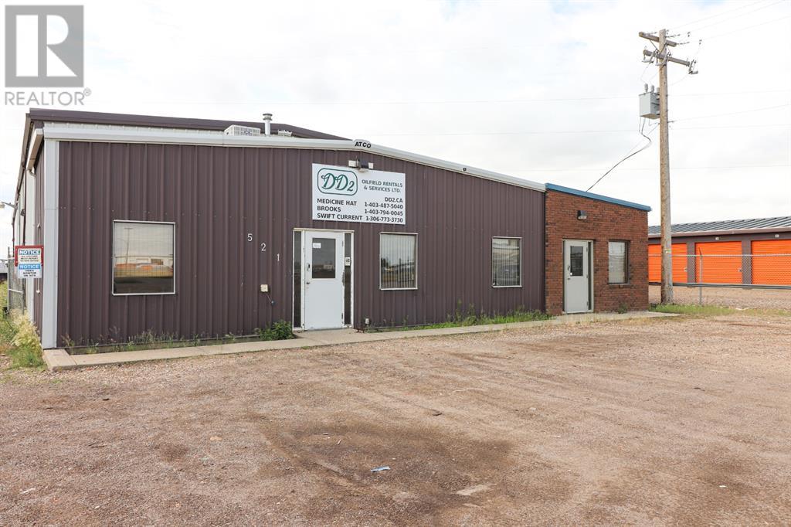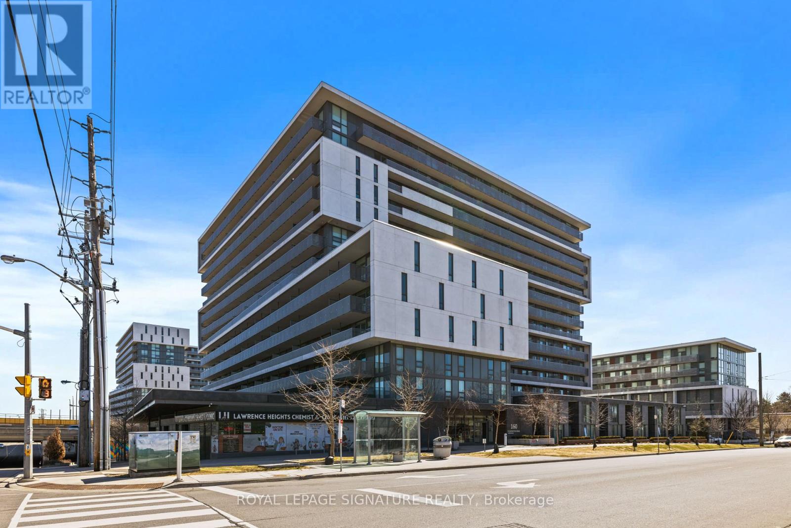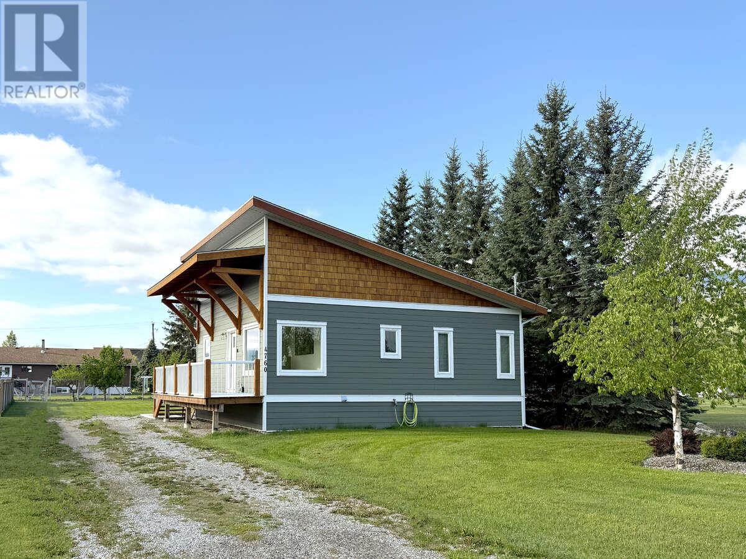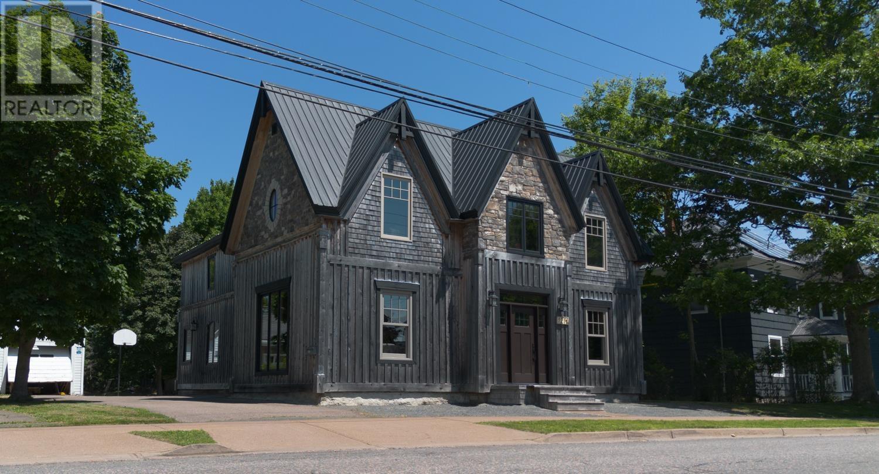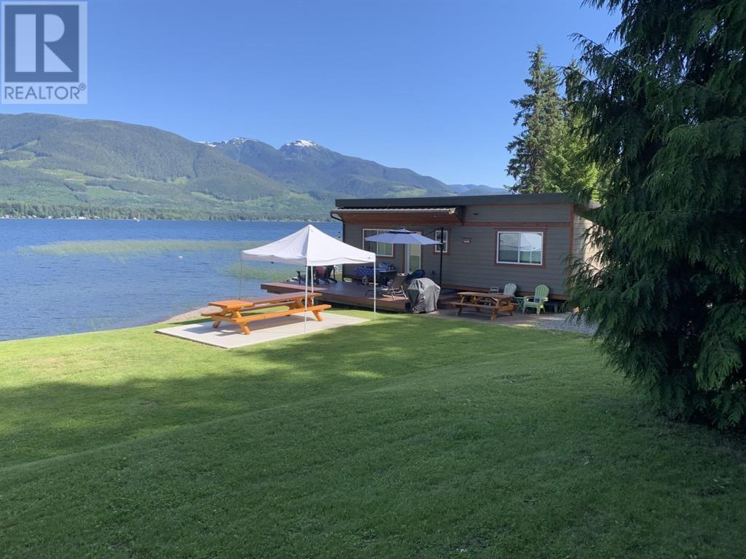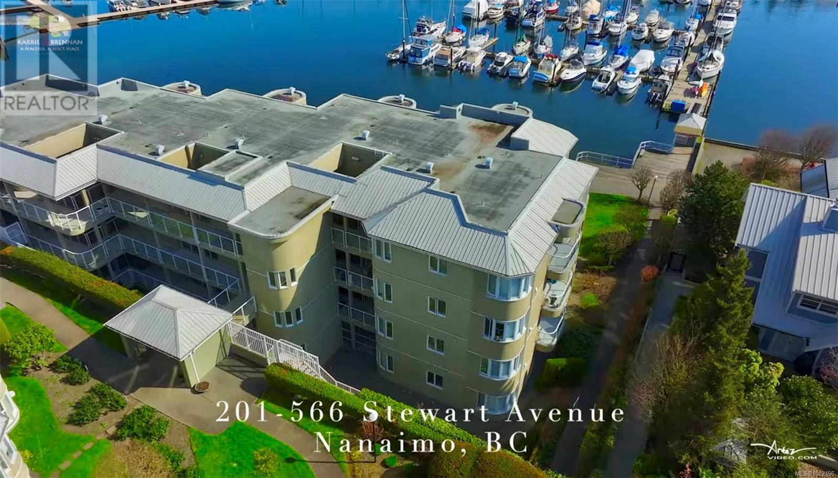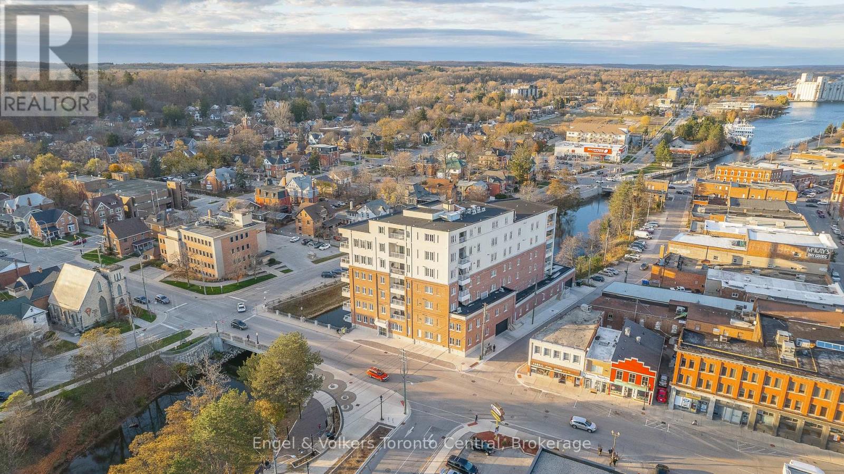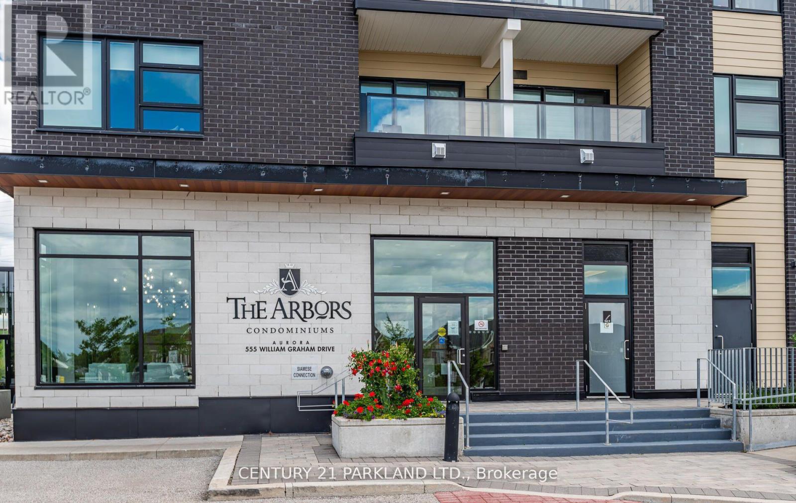204 - 56 Forest Manor Road
Toronto, Ontario
Spacious & Rare 1+1 Layout 662 Sq Ft with 10' Ceilings! Larger than most units in the building, this bright and airy condo features a functional 1 bedroom + enclosed den with sliding door perfect as a second bedroom or home office. Enjoy 2 full bathrooms, upgraded modern light fixtures throughout. Exceptional building amenities include 24-hour concierge, gym, indoor pool, and party/meeting rooms. Prime location steps to TTC subway, Fairview Mall, Tim Hortons, community centre, cinema, and top-rated schools. Easy access to DVP & Hwy 401. A must-see opportunity! (id:60626)
Century 21 Leading Edge Realty Inc.
521 Industrial Road
Brooks, Alberta
For sale good, solid industrial building measuring 8772 sq. ft., with front office. Office area has 3 offices, and reception area, 2 bathrooms, and coffee room. There is a mezzanine storage area above the office area. Shop area is 126x61', with two overhead doors at the back of the building. Large back yard for storage, and trucks. Yard is chain link fenced. excellent exposure on main thoroughfare. (id:60626)
Royal LePage Community Realty
312 - 160 Flemington Road
Toronto, Ontario
Discover the epitome of urban living in this exceptional 2-bedroom, 2-bathroom condominium.Boasting approximately 635 square feet of thoughtfully designed interior space, this residence is complemented by an expansive 210-square-foot terrace that offers serene views of the lush green roof and adjacent park.Situated mere steps from the Yorkdale Subway Station, your daily commute becomes effortless, connecting you seamlessly to downtown Toronto and beyond. Proximity to Highway 401 ensures easy access for drivers, while the renowned Yorkdale Shopping Centre, with its array of high-end retailers, diverse dining options, and cozy cafes, is just minutes away.Inside, the modern kitchen and bathrooms feature elegant granite countertops and stainless steel appliances, reflecting a commitment to quality and style. Ample closet space addresses all your storage needs. This unit also includes a dedicated parking spot and a secure locker for added convenience.Residents enjoy access to premium amenities, including a spacious courtyard, inviting patio, well-equipped gym, 24-hour concierge service, versatile party/meeting room, and comfortable guest suites.Embrace a lifestyle of convenience and sophistication in this remarkable condo that perfectly balances urban accessibility with tranquil park-side living! (id:60626)
Royal LePage Signature Realty
4760 Willow Avenue
Canal Flats, British Columbia
For more information, click the Brochure button. Welcome to 4760 Willow Avenue in scenic Canal Flats! This 2018-built 3 bed, 2 bath rancher with a fully finished basement offers 1,728 sq ft of bright, comfortable living. Enjoy an open-concept layout, vaulted ceilings, engineered hardwood floors, and a well-appointed kitchen with stainless steel appliances. The spacious lot includes RV parking and a large deck with stunning mountain views. Located minutes from Columbia Lake, the Kootenay River, golf, trails, and schools, this home is ideal for year-round living or a weekend getaway. Move-in ready with modern finishes and a peaceful mountain-town lifestyle. (id:60626)
Easy List Realty
121 Smith Avenue
Truro, Nova Scotia
Located in Truros sought after West End, this beautifully renovated home on Smith Avenue offers space, character & thoughtful design inside & out. Lovingly updated by the current owner with low-maintenance living in mind, the exterior features wood cladding (hemlock, spruce & cedar shingles) & a durable metal roof. Inside, theres room for everyone with up to 5 BRs (or 4 plus a home office) & a versatile layout that suits both everyday living & entertaining. The main floor offers a formal living room with a cozy wood-burning fireplace, a family room with charming pine ceilings & wainscoting, a den with a splined floor & a huge kitchen with sitting area, 8x8 hemlock beams, wood stove, wide plank floors, butcher block countertops & a center island with space for your large dining table. Theres also a main floor full bath with laundry & an incredible 23.5 x 14.4 bonus space at the back (this is included in the total sq ft) with its own entrance & beautiful windowsready for your finishing touches. Whether you envision an in-law suite, studio, additional bedroom, or home office, the choice is yours. Upstairs, youll find a sweet reading nook at the top of the stairs, 2 front BRs with unique oval-shaped windows, 2 additional BRs & a 3 piece bath with stand-up shower. The primary suite is a generous size & includes an ensuite bathroom thats partially complete - with a 2 sink vanity - all you need to do is pick your flooring, the location for your tub and hook it and the floor vent up!. Outside, enjoy a large lot, perfect for kids, pets or gardening. The location cant be beatyou can walk to everything from here & the bus for the CSAP (Ecole Acadienne) is right outside the front door! (id:60626)
RE/MAX Fairlane Realty
68 King Street
Saint John, New Brunswick
Endless Opportunities Await: For Investors | Restaurant Owners | Turnkey Operation | Prime Investment Potential | Office Spaces, Retail Space, Residential Units | Endless Potential opportunities. Explore a prime opportunity in Uptown Saint John with this 4-storey mixed-use commercial and residential building on King Street. With approximately 1700+ sqft on each floor, this property offers endless potential for commercial, residential, restaurant, office spaces, and more. The first level is perfect for a commercial restaurant, featuring a 42-seat capacity dining area. A big prep-kitchen on the second level is well-equipped with all appliances in prime working condition, including an upstairs walk-in freezer, fridges, two stoves, and two standing fridges. The building is truly turnkey with a new point-of-sale system and two owned heat pumps. Conveniently located in the bustling City Centre, it includes two parking spaces at the back with access from Germain Street. Residential Development Potential: The third and fourth levels are vacant, offering a golden opportunity to develop two residential units, adding significant value to your investment. Key Features: Three electrical panels ensure ample power supply. All essential appliances are included, ensuring a smooth transition for new ownership. Don't miss your chance to add value to your investment and expand your development possibilities. Secure this prime location today! (id:60626)
Exit Realty Specialists
1961 Island Hwy
Campbell River, British Columbia
Unlock the potential of this 10,000 sq. ft. level double lot situated on the Island Highway in Campbellton. With high visibility and easy access via both street and lane, this property is ideal for your business ambitions. Zoned Commercial-Four, it accommodates a wide range of business ventures and is fully serviced, ready for immediate development. The existing building may hold little value, presenting an opportunity for you to re-locate or build your dream business from the ground up. Additionally, with separate legal titles, this double lot offers flexibility and potential for future expansion. Don’t miss out on this high-profile location that guarantees exposure and accessibility—contact us today for more details and to schedule a viewing! Your business deserves this prime spot! Call Roy Grant REMAX 250.203.1574 or roygrant@uniserve.com (id:60626)
RE/MAX Check Realty
1440 Westside Road
Terrace, British Columbia
* PREC - Personal Real Estate Corporation. Private property on 42 acres of shared lakefront at Lakelse Lake! Property offers year-round access, 400 ft lake frontage boat launch, 200 amp service, and exclusive access to private lake at the top of the property! Private site features a 450 q ft 2017, 1 bed 1 bath cabin with kitchen and outdoor shower, 14,000+ sq ft lot, 120ft lake frontage, 50 amp service, cistern-fed well, private dock, manicured lawn, and additional RV spot. Northern most location ensures maximum privacy with no neighbors to the North! Property is just a short kayak ride to other beaches on Lakelse Lake! Ideal for low-maintenance lakefront living, offering more time to enjoy sun and water! Check out the short video on the property here: https://www.youtube.com/watch?v=vssGztN4CY0 (id:60626)
RE/MAX Coast Mountains
511 - 1 Grandview Avenue
Markham, Ontario
Gorgeous Unit! Vanguard Built, Bright, And A Corner 1+1 BR Unit With 2 Full Washrooms In A Prime Thornhill Location. West Facing With 9Ft Ceilings, This Unit Features A Modern Kitchen With Quartz Counters, Bosch Appliances, And An Open Concept Living Room With Walk-Out To A Private Balcony. Perfect For Relaxing Or Entertaining. The Primary Bedroom Includes A Walk-In Closet, And The Unit Has Been Meticulously Maintained With Updated Waterproof Vinyl Floors In The Living Room, Kitchen, And Den. Newer paint. The Spacious Den Can Be Used As A Second Bedroom Or Home Office, Offering Flexibility To Suit Your Lifestyle. Just Move In And Enjoy A Perfect Blend Of Comfort, Convenience, And Style! The Unit Comes With Both Locker And Parking. ENJOY GREAT AMENITIES: Children's Playroom, Library, Lounge/Party Room, BBQ & Dining Area, Fitness & Yoga Rooms, Theater, Saunas, Gym, Guest Suite, And A Beautiful Outdoor Terrace. A Children's Park Is Located Right Next Door. Perfect For Families Or Guests. All Of This In The Lively And Convenient Yonge & Steeles Area, Surrounded By Shops, Restaurants, Transit, And Everyday Essentials. Whether You're A First-Time Buyer, Downsizer, Or Investor This Beautiful Unit Truly Has It All. Come See It In Person And Discover Why This Should Be Your Next Home! (id:60626)
Gate Real Estate Inc.
Century 21 Heritage Group Ltd.
201 566 Stewart Ave
Nanaimo, British Columbia
easide Sophistication at Channel View – Nanaimo’s Premier Waterfront Address Welcome to Channel View, a coveted gem nestled along Nanaimo’s stunning shoreline—where your front yard unfolds into a beautifully manicured green space that seamlessly meets the iconic Harbourfront Walkway. This scenic path leads you through the vibrant heart of the city’s waterfront—past marinas alive with coastal charm, floatplanes gliding in and out, inner harbour ferries, public crab docks, charming playgrounds, eclectic eateries, and the pulse of Nanaimo’s arts and entertainment scene. Just steps away, you’ll find quick connections to Hullo Ferry, BC Ferries, and Helijet, offering effortless travel and spontaneous getaways. This 1271 sq ft sanctuary offers the rare blend of spacious comfort and jaw-dropping views. With 2 bedrooms, 2 full bathrooms, a versatile den, and two private balconies, this home is thoughtfully designed for both relaxation and entertaining. The living room’s cozy gas fireplace invites warm gatherings, while expansive windows and sliding doors flood the space with natural light and frame the coastal landscape like living artwork. Two serene balconies offer the perfect place to sip your morning coffee as the sun dances on the water or unwind with a glass of wine as the harbour lights shimmer into the evening. Practicality meets elegance with secure underground parking, elevator access, and professionally landscaped grounds that elevate the experience of everyday living. Whether you’re watching the seaplanes landing, strolling to a waterfront bistro, or simply soaking in the panoramic ocean views from your living room, life at Channel View is nothing short of extraordinary. Discover the rhythm of coastal luxury—right at your doorstep. (id:60626)
Pemberton Holmes Ltd. (Nanaimo)
404 - 80 9th Street E
Owen Sound, Ontario
Breathtaking Georgian Bay Views! Indulge in luxurious, low-maintenance living in this stunning 4th-floor condo, perfectly positioned directly on the Sydenham River in Owen Sound. This residence boasts 2 spacious bedrooms, 2 full bathrooms, and the convenience of in-suite laundry. The open-concept layout seamlessly blends the kitchen, living, and dining areas, all enhanced by expansive windows that flood the space with natural light. Tastefully designed with elevated elements, stylish decor, and a neutral palette, this home will impress even the most discerning buyer. Step out onto the expansive 494 sq ft balcony and immerse yourself in the sweeping panoramas of the harbour and Georgian Bay. Discover the charm and energy of Owen Sound's vibrant river district right outside your door, with downtown amenities, shops, galleries, cafes, the farmer's market, and exciting events just steps away. Enjoy leisurely strolls along the harbour front path, soaking in the captivating bay views. Future building amenities include a media room, exercise room, rooftop terrace, river access, and storage for canoes, kayaks, and SUP boards. Experience unparalleled centrality and convenience this location is simply unbeatable! (id:60626)
Engel & Volkers Toronto Central
438 - 555 William Graham Drive W
Aurora, Ontario
Location, Location, Location, Welcome to The Arbors Condos, Penthouse Suite With 10' Ceilings, Well Laid Out One Bedroom + Den, Included Parking & Locker, Stainless Steel Appliances, Granite Kitchen Counter, Close to Hwy 404, Shopping /Malls, Go/Viva Bus, Schools, Rec. Complex. (id:60626)
Century 21 Parkland Ltd.

