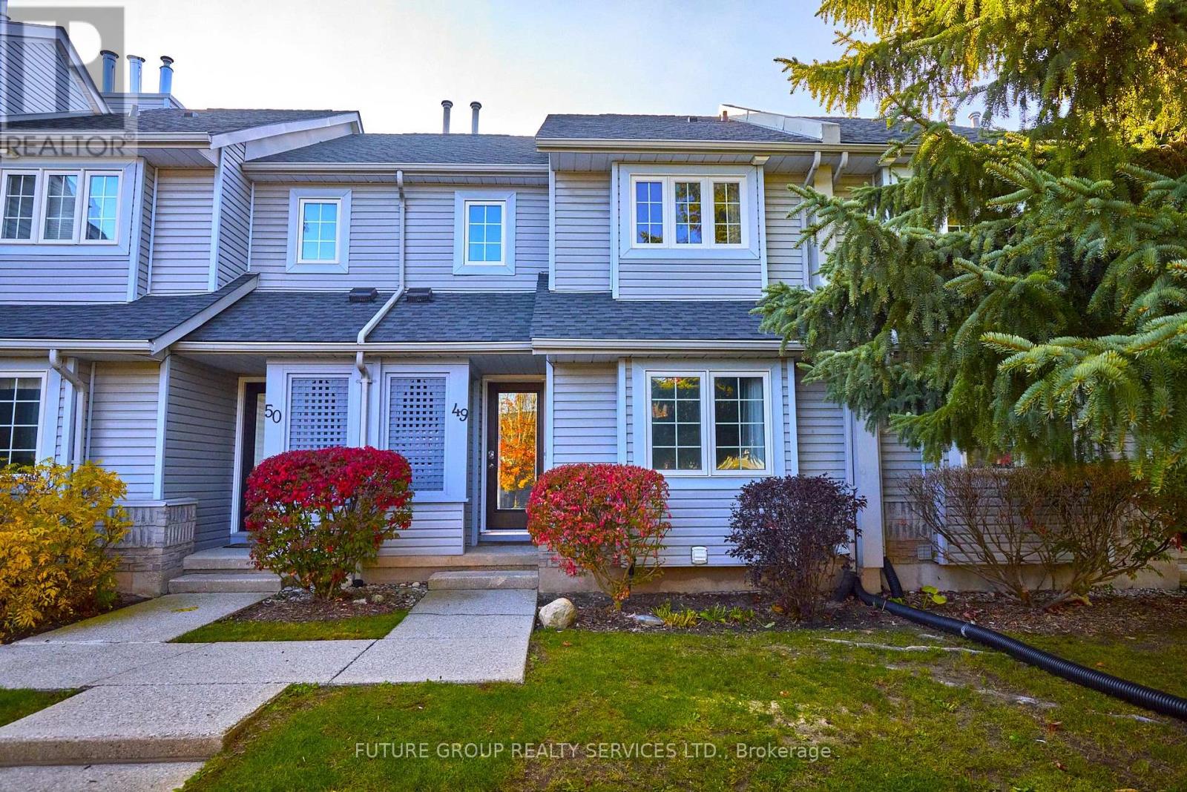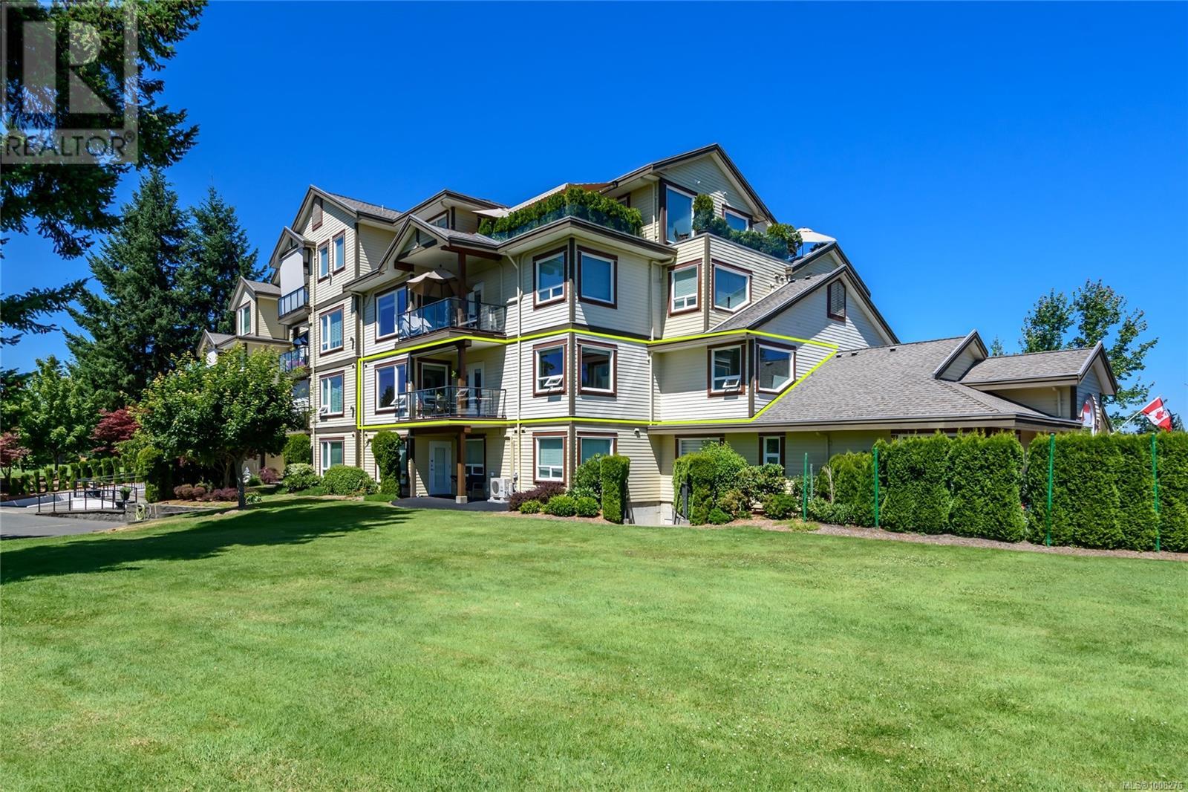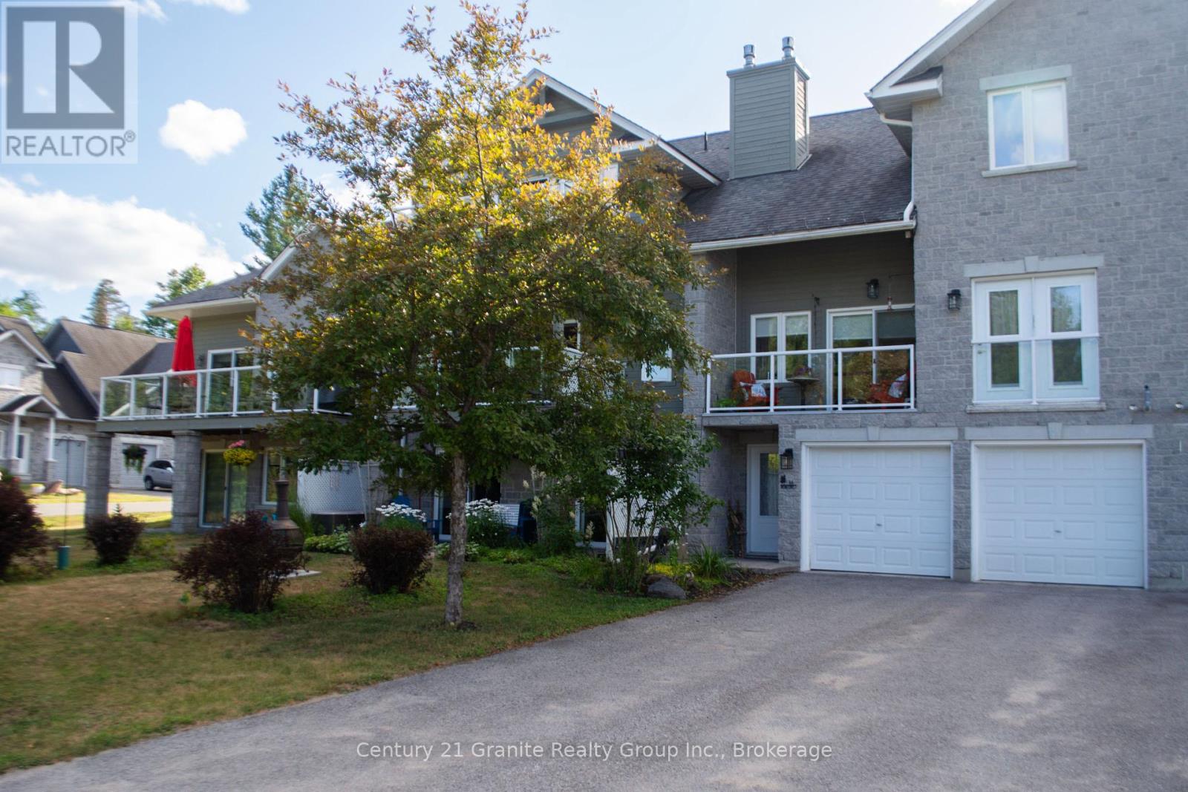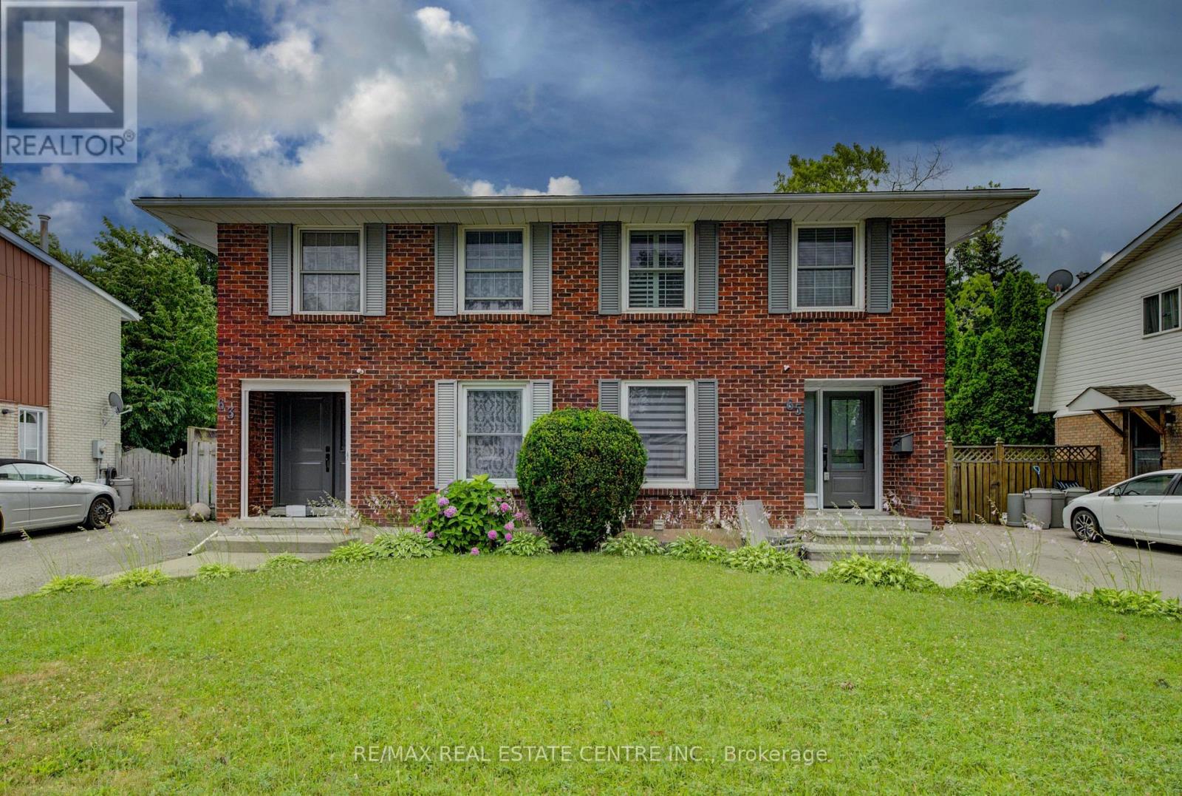345 Sandhill Crescent
100 Mile House, British Columbia
* PREC - Personal Real Estate Corporation. Welcome to your brand new home nearing completion. Fantastic central location means an east walk to shopping/groceries - this nice, level lot surrounded by other new homes is sure to impress. From the large primary suite with walk in closet and ensuite, to the open concept kitchen/living/dining area with beautiful gas fire place all ready to go. There are two more bedrooms, a large attached garage - even a 6' crawl space so tons of room for storage and easy access to the furnace. Come see it today! (id:60626)
Exp Realty (100 Mile)
49 - 146 Settlers Way
Blue Mountains, Ontario
This is the one you've been waiting for! Stunning, fully renovated townhouse available to enjoy for the upcoming ski season. Situated in the best community in Blue Mountain - walk to the north chair and Jozo's Apres in minutes, walking distance to the village, with proximity to the lake andall the incredible trails the area has to offer for year round fun. The warm beautiful hardwood floors along with the wood burning fire provide acozy space to defrost from winter activities, entertain friends, and enjoy views of the mountain. The outdoor patio and balcony, shaded by largemature trees truly make this a space for all seasons. The wet bar in the basement provides for double living spaces to allow visitors or kids theirown space. An outdoor pool, tennis courts and a club house with a game room allow your family to get the most out of all seasons. Use it yearround or rent seasonally to bring in extra revenue. (id:60626)
Future Group Realty Services Ltd.
8 Frances Avenue
Stoney Creek, Ontario
Welcome to 8 Frances Ave, Stoney Creek! This solid 3+1 bedroom, 2-bath bungalow offers excellent potential for first-time buyers, renovators, or investors. Situated on a great street near the lake, this home features a full eat-in kitchen, spacious living room, and a fully finished basement with a large family room, gas fireplace and an oversized bedroom with ensuite. Enjoy summers in the above-ground pool and shared access to a private 1.4-acre waterfront park.Fantastic opportunity in a sought-after location—don’t miss out! (id:60626)
Royal LePage NRC Realty Inc.
924 Mayland Drive Ne
Calgary, Alberta
Open house Saturday August 2 from 1-4 pm. Welcome to this exceptional 3 bedroom, 2 bathroom home located on a quiet street in the desirable community of Mayland Heights, one of Calgary's best kept secrets. The moment you enter, you'll appreciate the open and inviting floor plan with vaulted ceilings and gleaming original hardwood floors, perfect for relaxed family living and entertaining guests. This home includes many features, including partial views of downtown and the mountains from the front living room window. A new furnace with central air conditioning completed in 2024, an oversized single garage and a sealed membrane roof completed in 2019. The spacious kitchen with an adjacent dining area is ideal for both casual family meals and formal dinner gatherings. Meticulous maintained by it's original owners, this home is ready for your personal touch and design updates to make it truly your own. Located only steps away from schools, transportation, shopping and many other amenities, this home provides the best of both lifestyle and location. Mayland Heights is also situated to major routes for quick access throughout the city. Checkout the 3-D tour for more photos and details. You won't be disappointed. Don't miss this opportunity to make this attractive property your forever home. (id:60626)
Real Broker
1408 - 390 Cherry Street
Toronto, Ontario
WELCOME TO UNIT 1408 AT 390 CHERRY ST A STUNNING & CONTEMPORARY 1-BDRM + DEN SUITE W/ PARKING & LOCKER, LOCATED IN THE HIGHLY SOUGHT-AFTER GOODERHAM CONDOS IN TORONTO'S HISTORIC DISTILLERY DISTRICT. THIS SOUTH-FACING UNIT BOASTS EXPANSIVE, UNOBSTRUCTED VIEWS OF LAKE ONTARIO & THE CITY SKYLINE, ENJOYED FROM AN OVERSIZED BALCONY PERFECT FOR MORNING COFFEE OR EVENING COCKTAILS.THE INTERIOR FEATURES FLR-TO-CEILING WINDOWS, MODERN FINISHES, ENGINEERED FLRS & A WELL-DESIGNED LAYOUT OFFERING A SPACIOUS PRIMARY BDRM & A VERSATILE DEN IDEAL FOR HOME OFFICE, GUEST AREA/ENTERTAINING SPACE. THE OPEN-CONCEPT KITCHEN INCL S/S APPLIANCES, GRANITE COUNTERS & AN ISLAND FOR DINING OR ENTERTAINING. ENJOY RESORT-STYLE AMENITIES INCLUDING A FULLY EQUIPPED GYM, OUTDR POOL & JACUZZI, DRY & STEAM SAUNAS, YOGA/PILATES STUDIO, PARTY RM, THEATRE RM, OUTDR BBQ AREA & 24HR CONCIERGE. WELL-MANAGED TSCC BLDG W/ EXCELLENT MAINTENANCE & SECURITY. STEP OUTSIDE TO THE COBBLESTONE STREETS OF THE DISTILLERY HOME TO ART GALLERIES, BOUTIQUE SHOPS, CAFÉS, FINE DINING, SEASONAL MARKETS & CULTURAL EVENTS. EASY ACCESS TO TTC, DON VALLEY PKWY, GARDINER EXPY, BIKE TRAILS & THE WATERFRONT. LIVE IN ONE OF TORONTO'S MOST VIBRANT, WALKABLE & ARCHITECTURALLY UNIQUE NEIGHBOURHOODS.PERFECT FOR PROFESSIONALS, INVESTORS, OR ANYONE LOOKING FOR A LUXURIOUS URBAN LIFESTYLE IN A LANDMARK LOCATION. (id:60626)
Stoneleigh Management Inc.
510 958 Pharoah Mews
Langford, British Columbia
Over $50K below assessed! This bright and spacious 3 bed, 2 bath corner unit in the heart of Langford offers modern comfort and unbeatable affordability. Enjoy year-round heating and cooling with ductless heat pumps and A/C in every room, and unwind by the sleek linear fireplace in the open-concept living area filled with natural light. The chef-inspired kitchen features quartz waterfall countertops, designer cabinetry, and premium Samsung appliances including a gas stove with convection, air fryer and dehydrator functions, French door fridge with ice/water dispenser, built-in microwave, and dishwasher. Additional highlights include wide-plank laminate flooring, tiled bathrooms, full-size laundry, and a large covered balcony perfect for BBQs and entertaining. This unit also comes with two parking stalls, a storage locker, and access to a gym, rooftop patio, party lounge, and bike storage. Pets, rentals, and BBQs allowed. Don’t miss this rare opportunity - book your showing today! (id:60626)
Pemberton Holmes Ltd.
8313 8 Avenue Sw
Calgary, Alberta
*OPEN HOUSE SATURDAY AND SUNDAY FROM 2-4PM* PLEASE VISIT THE SHOWHOME FOR ACCESS – 823 81st Street SWWelcome to the Granville townhouse by Trico Homes, a beautifully designed 2-bedroom, 2.5-bathroom home located in the highly sought-after community of West Springs. This modern residence includes $15,000 in upgrades already built into the price, offering both style and functionality in a vibrant, convenient location.As you step inside, a 2-piece bathroom is located just off the main entrance, providing convenience for guests and everyday use. The EXTENDED kitchen and UPGRADED island is a standout feature with sleek new cabinetry, a built-in microwave, and high-quality stainless steel appliances. The open-concept layout seamlessly connects the kitchen to the dining and living areas, creating a warm and flexible space for entertaining or relaxing.Large windows throughout the main floor allow natural light to pour in, and the living room opens directly onto a private balcony—perfect for enjoying your morning coffee or winding down in the evening.Upstairs, you’ll find two generously sized bedrooms. The secondary bedroom includes its own 3-piece ensuite and is ideal as a guest room, home office, or space for family. The primary bedroom offers a peaceful retreat, complete with two large windows, a spacious layout, and a 4-piece ensuite bathroom. Additional storage is thoughtfully integrated to keep your living space organized and functional.Situated in West Springs, residents enjoy easy access to parks, walking trails, shopping, and dining options. Proximity to Stoney Trail ensures a quick and convenient commute to downtown Calgary, and Canada Olympic Park is just a short drive away for year-round outdoor recreation.Don’t miss your chance to own this stylish and well-appointed townhouse in one of Calgary’s most desirable communities.Visit the Showhome today for more information! (id:60626)
Exp Realty
277 Silverstone Cr
Stony Plain, Alberta
Stunning Silverstone Two Storey Home Backing Green Space on Quiet Cul-de-sac! Comfort with A/C this Summer! Impressive Features include Double Height Foyer & Living Room, Towering Stone Fireplace, High Windows w/remote Blinds, Gorgeous Quartz Waterfall Island, & Separate Entrance. Staircase Step Lighting, & Recess Lighting on both Levels. Well Designed Mudroom w/Access to Walk-through Pantry Leading to The Chef's Kitchen. High end Built-in Appliances, (Gas Top Option included) Hood Fan, Pot Drawers, Apron Sink, Island w/display storage. Dining Rm w/ Access to Covered Deck & Privacy Roll Down Blinds. Convenient Main Floor Office off Foyer & 2PC Bath. Upper Level Features Glass & Wood Railings Open to View Stone Fireplace and Backyard Views. Bonus Room Separates the Owners Suite from the Laundry Rm, 4PC Main Bath, & Two other Bedrooms. Spacious Owners Suite Shows Recess lighting, 5PC Ensuite, Separate shower and Tub, Water Closet & Walk-In Closet. Heated Double Garage w/Floor Drain & SS Sink with H/C Water. (id:60626)
Royal LePage Noralta Real Estate
225 3666 Royal Vista Way
Courtenay, British Columbia
Located on the second floor, this bright and airy corner unit offers stunning sunset views over manicured lawns and gardens, all set against the backdrop of the Crown Isle Golf Resort fairways. Featuring 2 bedrooms plus a spacious den, this home is perfect for both relaxing and entertaining. The open-concept kitchen includes a granite island ideal for gathering with friends and family, while French doors lead to a covered deck—perfect for summer barbecues. In the living room, a cozy gas fireplace creates a warm and inviting atmosphere. The primary bedroom includes a charming reading nook and a private ensuite with a walk-in shower and heated floors. The second bedroom features corner windows for plenty of natural light and easy access to the guest bathroom. The den offers flexible space for a home office or hobby room. Additional features include secure underground parking, a 5' x 6' storage locker, and pet-friendly living—one cat or one dog is welcome! Don’t miss your chance to own a beautiful home in this sought-after community. (id:60626)
Royal LePage-Comox Valley (Cv)
RE/MAX Ocean Pacific Realty (Cx)
215 110 Presley Pl
View Royal, British Columbia
Discover the perfect balance of comfort, privacy & location in this bright & spacious 2-bedroom, 2-bathroom condo at Thetis Lakeside. With over 1,000 sq ft of thoughtfully designed living space & southwest-facing windows, this corner unit offers beautiful natural light & spectacular views. The layout offers excellent separation between living areas & bedrooms. The primary suite includes a walk-through closet & en-suite bath, while the second bedroom enjoys corner windows and an abundance of light. The open-concept kitchen features a large island perfect for entertaining & a walk-in pantry for extra storage. Full-sized laundry is conveniently located near the bedrooms & a storage locker is just steps away on the same floor. Other highlights include secure u/g parking w/bike & kayak storage, a pet-friendly complex with a dog run & visitor parking. An ideal home for owners and investors alike. Only a short stroll to Thetis Lake Park and a quick drive to everything Six Mile has to offer. (id:60626)
One Percent Realty
44 Webb Circle
Dysart Et Al, Ontario
Welcome to Silver Beach, a private community on Haliburton County's premier 5-lake chain. Conveniently situated between Minden and Haliburton, this beautiful townhome spans 2,765 square feet across 3 levels, with 3 bedrooms and 2.5 bathrooms. The main level welcomes you with an open-concept design that connects the principal rooms seamlessly. The living & dining area impresses with its cathedral ceilings in the living area, hardwood floors, a propane fireplace and a walkout to a private balcony. The custom kitchen is equipped with quartz countertops, striking cabinetry, built-in appliances, & cork flooring, plus a walkout to the front yard. Completing this level is a spacious bedroom featuring a walk-in closet with a Juliet balcony, a 4-pc bath & a laundry room. The upper level offers 2 generously-sized bedrooms, a roomy loft for a sitting area or office, & a 3-pc bath, providing comfortable accommodations for family or guests. On the lower level, you'll find a spacious L-shaped recreation room, a 2-pc bath, direct access to the insulated 2-car garage, & a back entrance leading to the outdoors. This home is designed with accessibility in mind, offering a quiet elevator, lowered light switches, & widened doorways. As part of the Silver Beach community, this townhome grants you access to Kashagawigamog Lake, one of Haliburton's premier 5-lake chain, with 28 miles of boating that extends into Haliburton Village. Enjoy community amenities, including 3 docks & a beautifully finished clubhouse with a wrap-around deck, a grand hall on the main level & a games and exercise area in the lower level. A guest suite is also available for rent for visiting friends or family. Golf enthusiasts will appreciate the close proximity to Pinestone's 18-hole golf course. The location offers easy access to all amenities in Haliburton Village, just a 10-minute drive and is only 2.5 hours from the GTA. Don't miss out on this incredible opportunity, schedule a tour today! (id:60626)
Century 21 Granite Realty Group Inc.
65 Selkirk Drive
Kitchener, Ontario
Open SUN, AUG. 3RD, 2-4 pm! (also open is 53 kingswood dr. same subdivision) AAAA+ & Absolutely Move-In Ready! This standout 3-bed semi in family-friendly Alpine Village is a rare findmeticulously maintained, thoughtfully updated, and ready for you to call home. From the moment you arrive, the stately brick front, newer windows and doors (2019), and freshly paved driveway (2019) offer strong curb appeal. Step inside to a bright & stylish interior where pride of ownership shines in every corner. The spacious kitchen, renovated in 2014, features ample cabinetry and flows effortlessly into the dining area, creating a perfect space for family meals and entertaining. The cozy living room opens through an upgraded patio door to your private backyard oasis fully fenced, maturely landscaped, and designed for relaxing and entertaining. Enjoy the large deck, concrete patio (2018), covered pergola for shade, and a newer shed (2021) for added storage. Upstairs, youll find three generous beds, including a primary retreat w/custom barn-door closet doors & modern finishes updated in 2019. The main 4-piece bath is fresh & inviting, fully renovated in January 2024, & includes a newer toilet (2021). Downstairs, the finished rec room (updated in 2014) offers a warm, versatile space perfect for movie nights, a playroom, or home office. This home has seen major upgrades over the years: roof (2015), electrical breaker panel (2018), re-stained stairs (2018), a water softener (2021). Additional features include upgraded lighting throughout, decorative window coverings (some w/automatic openers), and a newer front door with retractable screen. There's also parking for 3 vehicles, and the home is freehold-meaning no condo fees! All of this is set in an unbeatable location just steps to schools, playgrounds, shopping, public transit, & w/easy access to the expressway & 401. Homes this well cared for, with this level of quality & updates, don't come up often. (id:60626)
RE/MAX Real Estate Centre Inc.
















