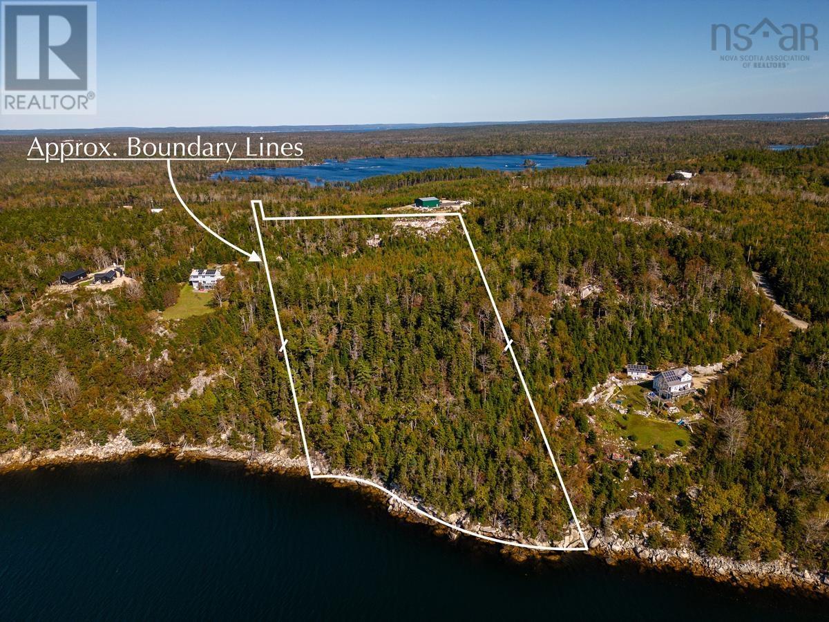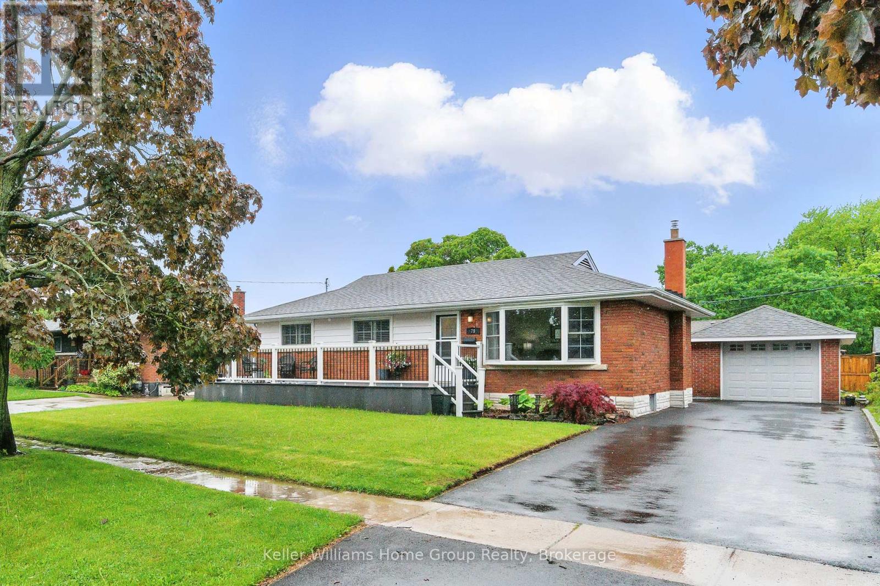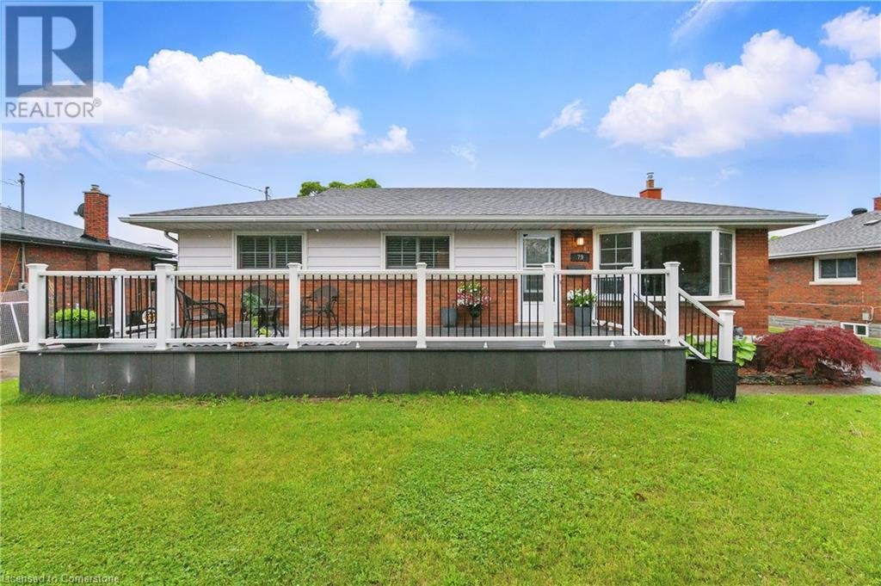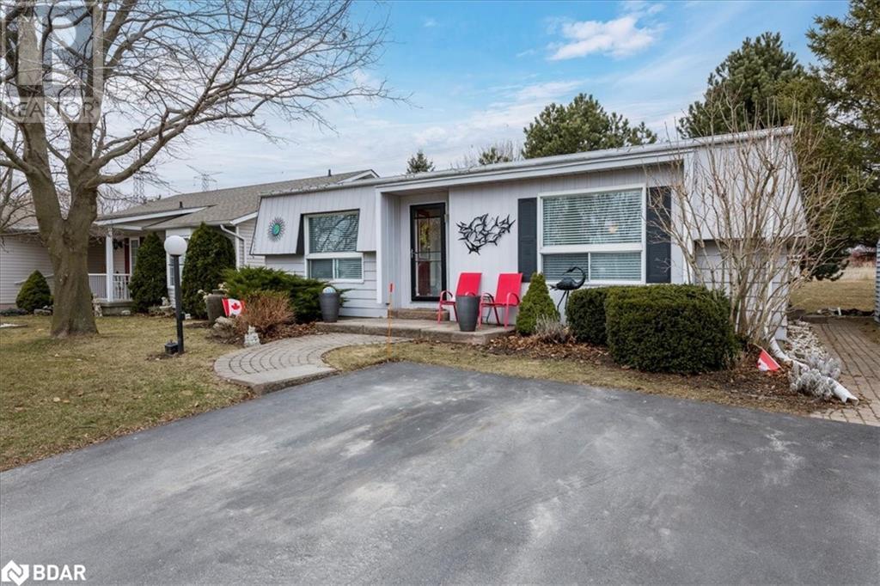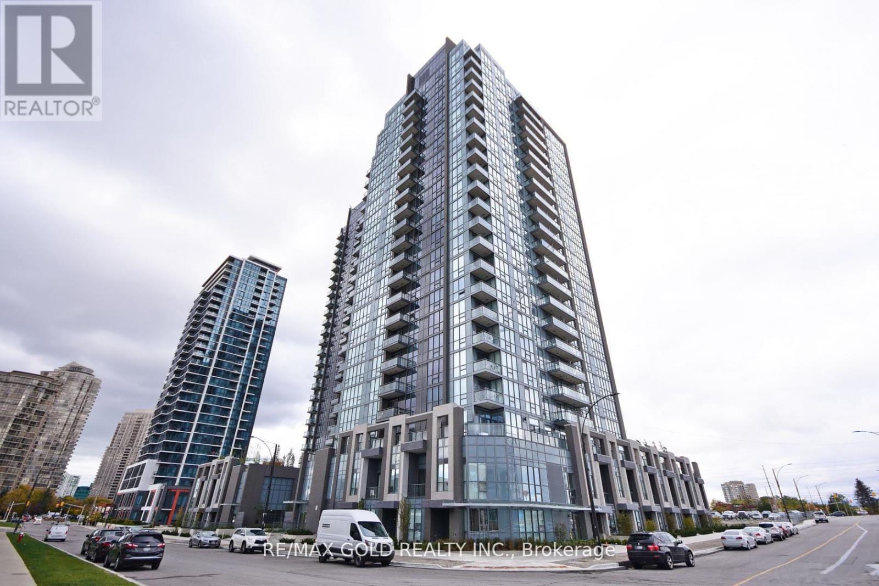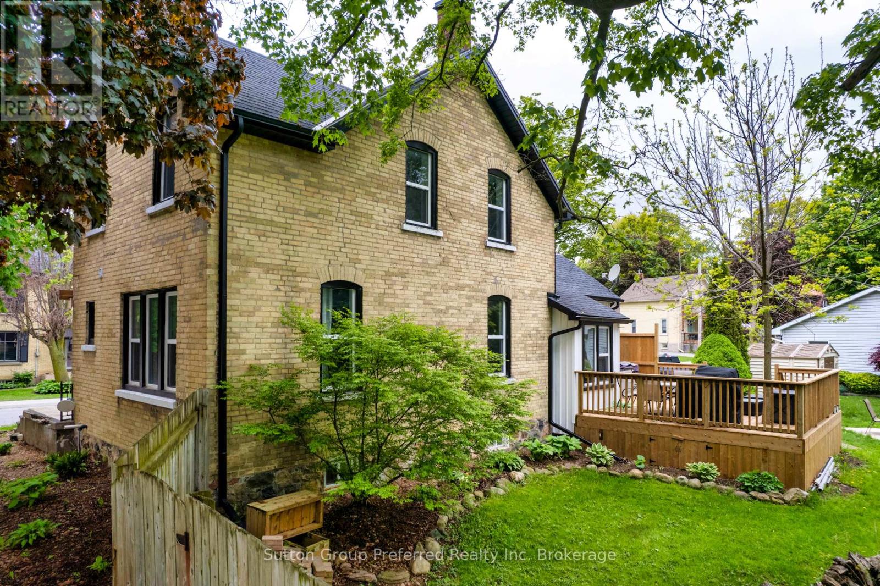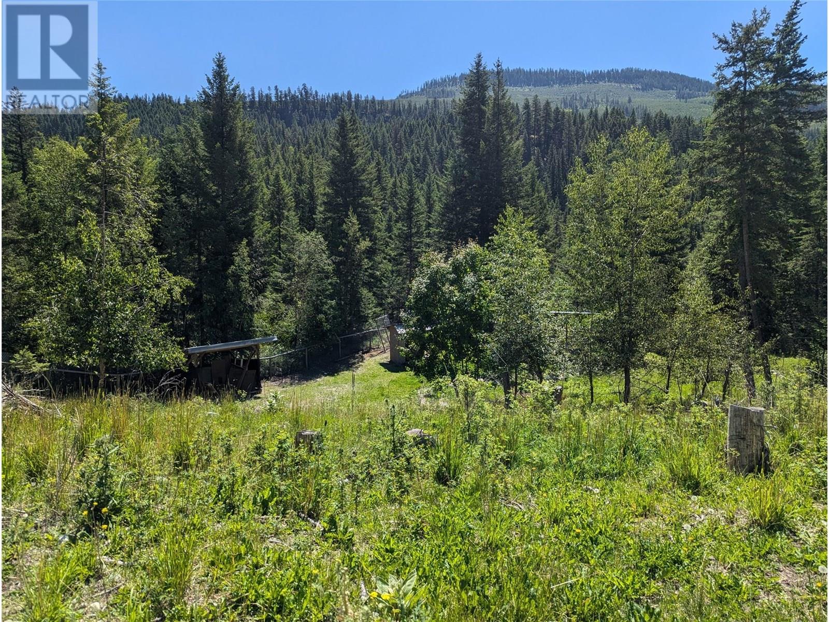16247 Twp Rd 681
Plamondon, Alberta
Opportunities like this don’t come often—nearly 80 acres of beautifully maintained land just minutes from the hamlet of Plamondon. Featuring a large, scenic pond and mature landscaping, this property offers peace, privacy, and endless potential.The 1,322 sq. ft. home was built in 1986 and saw substantial renovations in 2009, including a new maple kitchen, hardwood floors throughout, fresh interior paint, and new basement carpet. The roof was replaced in 2018, all windows in 2002, and the exterior siding has 2" of added Styrofoam insulation underneath—boosting energy efficiency and lowering utility costs. Start your day on the covered east-facing front porch or unwind on the 15x22 pressure-treated back deck with gazebo and gas line for your BBQ, overlooking the pond. Inside, the home is immaculate, with thoughtful touches like a steam shower and soaker tub, walk-in closet, cold room, and abundant storage. Be sure to check out the full 3D tour. The attached 28x32 heated garage has 220 power and there's also a 26x30 heated detached garage (also with 220 power) and a 14x30 lean-to. Additional outbuildings include a few storage sheds and a tarp shed, offering plenty of room for tools, toys, or projects. Horse lovers will also appreciate the shelter and partially fenced area, and outdoor enthusiasts will love the space to explore, hunt, or even consider subdividing for family or future investment. This is a truly unique property in a prime location—ready for your next chapter. (id:60626)
People 1st Realty
Lot 7b Deer Lane
Deep Cove, Nova Scotia
Where 8.53 Acres of land and 476 feet of private oceanfront offer unparalleled westward sights of Mahone Bay and beyond with spectacular sunsets! The expanse of treed acreage sloping down towards the ocean offers plenty of room for you to build your dream oceanfront property. This generously sized parcel is possible to be subdivided into two lots. Located 15 minutes from Chester for all amenities and an easy 45 minutes to Halifax, dont miss this truly unique offering to own a piece of beautiful Nova Scotia! (id:60626)
Engel & Volkers (Chester)
Engel & Volkers
347 Whitefield Drive Ne
Calgary, Alberta
Welcome to this beautifully updated 4-bedroom home with a double attached garage, offering over 2,000 sq ft of versatile living space in a family-friendly community. From the moment you step inside, you're greeted by stylish new vinyl plank flooring and a striking feature wall that sets the tone for the rest of the home. The updated kitchen is both functional and inviting, featuring white cabinetry, a brand-new STAINLESS STEEL REFRIGERATOR & DISHWASHER. There are sliding patio doors just off of the kitchen that lead to good sized deck—perfect for summer barbecues and gatherings. Step outside to discover an expansive backyard that’s truly a standout feature. With a huge playset for the kids and plenty of room to run, garden, or simply relax, it’s the kind of outdoor space that grows with your family. Whether it's weekend adventures or after-school fun, the yard is ready for it all. Upstairs, you’ll find three generous bedrooms, including a spacious primary suite with a private 2-piece ensuite. Both the ensuite and main bathroom have been UPGRADED with stylish new vanities, while the main bathroom also showcases a beautifully tiled shower—adding a touch of modern luxury to your daily routine. The lower level is a true highlight, boasting a massive family room anchored by a charming BRICK FIREPLACE and a convenient side entrance—ideal for entertaining, or multi-generational living. The basement offers even more flexibility with a large recreational room that has a spacious laundry section with newer WASHER & DRYER (2023). A fourth bedroom completes this level perfect for guests, a home gym, or an office. Location is the cherry on top—you’re just a SHORT WALK from the C-TRAIN, schools, shopping, and all essential amenities, making daily life a breeze. Additional updates include a NEWER FURNANCE (2023), giving you peace of mind for years to come. With thoughtful upgrades, an unbeatable location, and space for everyone to thrive, this home checks all the boxes. Don’t mis s your chance to make it yours! (id:60626)
Exp Realty
5 Bells Park Road
Wasaga Beach, Ontario
MOVE-IN-READY! Fully renovated in 2019 with a finished basement, doubling your living space. Located on the east end of Wasaga Beach, this cute-as-a-button 2+1 bedroom bungalow sits on a spacious, fenced lot surrounded by lush, green trees. Bright main floor with picture windows, Corian kitchen countertops, and stainless steel appliances. The oversized primary bedroom includes a walk-in closet and space for a crib or sitting area. A second bedroom and large 4-piece bath complete the main level. The basement features a 2-piece bath, built-in desk, rec room, laundry, storage, and extra bedroomideal for guests. A large outbuilding with loft and electricity adds storage for gear and tools. Updates include roof, furnace, A/C, windows, deck, and fenced yard. Walk to new twin pad arena/library and coming soon JK-12 Catholic School ; 5 mins to shopping and 25 mins to Barrie. Home/septic inspections (2020) available. (id:60626)
Century 21 Millennium Inc.
79 Parkway Street
St. Catharines, Ontario
Set on a large, level lot in one of North St. Catharines most sought-after neighbourhoods, this beautifully maintained bungalow is the perfect place to call home. From the moment you arrive, the pride of ownership is clear. The newly paved driveway (2024) and spacious composite front deck create a warm, welcoming first impression. Key updates over the years include newer windows (2011), roof shingles (2020), and a brand-new heat pump/AC unit for year-round comfort. Step inside to find a thoughtfully renovated main floor featuring gleaming, refinished hardwood floors in the living room and a modernized kitchen with granite countertops, stainless steel appliances, ample cabinetry, and a convenient pantry cupboard. Three comfortable bedrooms and an updated 4-piece bath complete the main level, offering plenty of space for the whole family. A separate rear entrance leads to the finished lower level ideal for a potential in-law suite or accessory dwelling unit. Here, you'll find a large rec room, an additional bedroom, plenty of storage, and a dedicated laundry area. Outside, enjoy the detached single-car garage, perfect for extra storage or parking, all set within a generous yard ideal for outdoor living. Don't miss your chance to own this move-in-ready gem in a prime location! (id:60626)
Keller Williams Home Group Realty
79 Parkway Street
St. Catharines, Ontario
Welcome to 79 Parkway St – A Charming Bungalow in North St. Catharines. Set on a large, level lot in one of North St. Catharines’ most sought-after neighbourhoods, this beautifully maintained bungalow is the perfect place to call home. From the moment you arrive, the pride of ownership is clear. The newly paved driveway (2024) and spacious composite front deck create a warm, welcoming first impression. Key updates over the years include newer windows (2011), roof shingles (2020), and a brand-new heat pump/AC unit for year-round comfort. Step inside to find a thoughtfully renovated main floor featuring gleaming, refinished hardwood floors in the living room and a modernized kitchen with granite countertops, stainless steel appliances, ample cabinetry, and a convenient pantry cupboard. Three comfortable bedrooms and an updated 4-piece bath complete the main level, offering plenty of space for the whole family. A separate rear entrance leads to the finished lower level — ideal for a potential in-law suite or accessory dwelling unit. Here, you'll find a large rec room, an additional bedroom, plenty of storage, and a dedicated laundry area. Outside, enjoy the detached single-car garage, perfect for extra storage or parking, all set within a generous yard ideal for outdoor living. Don’t miss your chance to own this move-in-ready gem in a prime location! (id:60626)
Keller Williams Home Group Realty
40 Wilmot Trail
Clarington, Ontario
Impressive 2 Bedroom, 2 Bathroom bungalow nestled in Wilmot Creek/ Adult Lifestyle Gated Community. Overlooking greenbelt treed park for serene privacy in the backyard. Interlocking stone porch sitting area in the front that wraps around the side of the house with interlock to a Large deck with all new railing, perfect for entertaining and keeping pets and children safe. The backyard also features a pergola, 10x10 shed and another smaller shed for storage. In addition to the two private parking spaces there is a spot to park a golf cart to get around in the community. This property features professional landscaping, two *Anderson doors and new patio doors. Inside has all been updated with a cozy gas fireplace, new flooring, paint, furnace and roofing. The Kitchen boasts new countertops and cupboards/ pot drawers for a luxurious feel. Main Bathroom and ensuite has been completely renovated and includes a Waterfall Rain faucets and a raised toilets. Lease includes at no extra fee water, driveway and road snow removal, and access to all amenities including golf course, recreation center, monthly dances with DJ or bands, horseshoes, lawn bowling, tennis courts, pools, gym and sauna etc.. This one is a must see! (id:60626)
Keller Williams Experience Realty Brokerage
27 Belvedere Road
Quinte West, Ontario
Location! Location! Whether you are getting posted to CFB Trenton or you're looking for a family home that's within walking distance to schools and located in a desirable neighbourhood close to all amenities and schools, this 4 bedroom, 2.5 bath, 2 car garage home with just over 2,231 Total Square Feet of living space, will fit the bill! The eat-in kitchen has ample cabinet space and a peninsula for quick morning breakfasts and perfect for social gatherings. The bedrooms are generously sized and the primary bedroom has ensuite access to the main floor bathroom. Enjoy the sunlight from the Southern exposure both inside the home and outside on the vinyl covered deck. For the handy person, the fully insulated garage has plenty of storage, as well as space for a workshop. The shingles (2016) and the hot water tank (owned, 2018) were installed by the previous owner. (id:60626)
Exit Realty Group
1919 - 5033 Four Spring Avenue N
Mississauga, Ontario
Motivated Seller!!! Price to sell. Great opportunity for a first-time Buyer!! Convenient Location!! This beautiful and spacious corner unit features a modern, open-concept layout, making it great for entertaining. It boasts 2 bedrooms, 2 washrooms, a living room with a walk-out to a balcony, and floor-to-ceiling windows. Approximately 900 square feet of comfortable finishes plus a 43-square-foot balcony. Impressive and abundant amenities. games room, children's playroom and playground, gym, indoor pool, hot tub, Party room, media room, sauna, guest suites, and visitor parking. The prime parking spot is located on Level P2, Parking Spot 108. One Locker included. Transit, highways, future Light Rail Transit, shops, & restaurants. Close to all amenities. Offers a convenient, sociable & secure condo lifestyle. (id:60626)
RE/MAX Gold Realty Inc.
73 Hope Street E
East Zorra-Tavistock, Ontario
Century Charm Meets Modern Living in Tavistock. This beautifully updated 4-bedroom century home blends historic character with modern comfort, perfectly situated in the sought-after town of Tavistock. Offering an easy commute to Kitchener-Waterloo, Woodstock, London, and surrounding areas, this property is ideal for those seeking small-town living with big-city access. Step inside to find a thoughtfully designed main floor featuring a renovated kitchen with contemporary finishes, a games room with convenient access to the backyard, a large primary bedroom, an expansive living room perfect for gathering with family and friends, and two modern bathrooms. Upstairs, you'll discover an alternate primary bedroom complete with its own private en-suite, two additional generously sized bedrooms, and a full bathroom equipped with stackable laundry. A standout feature of this home is the additional loft space approximately 16'2" x 16'10" ideal for a studio, artist loft, music room, or a relaxing hangout. The exterior is just as impressive, with a nicely landscaped yard, a 20x16 deck for outdoor entertaining, a tidy storage shed, and a triple-wide driveway offering plenty of parking. Recent updates include some electrical, plumbing, flooring, windows, and eaves, making this home truly move-in ready. Located close to great schools, parks, shopping, and restaurants, this charming property offers the perfect combination of classic character and modern convenience. (id:60626)
Sutton Group Preferred Realty Inc. Brokerage
113 - 5 Chef Lane
Barrie, Ontario
LOCATION LOCATION LOCATION WELCOME TO THIS HUGE FAMILY FRIENDLY 3 BEDROOMS 2 BATHROOMS OPEN CONCEPT APARTMENT NESTLE IN THE SOUTHERN SIDE OF BARRIE THIS UNIT WAS ORIGINALLY THE MODEL SUITE ON THE GROUND LEVEL NO ELEVATOR OR STAIRS NEEDED HERE WITH ALL THE UPGRADES AND MODERN FINISHINGS THIS UNIT BOASTS A FUNCTIONAL LAYOUT IN A CONTEMPORARY DESIGN A CHEF INSPIRED KITCHEN LARGE QUARTZ ISLAND COUNTER STAINLESS STEEL APPLIANCES NOT TO MENTION YOUR GAS STOVE FOR YOUR GOURMET MEALS POT LIGHTS EVERYWHERE WALKOUT TO LARGE TERRACE, WALK IN GLASS SHOWER AND UPGRADED VANITY, ENSUITE LAUNDRY ROOM WITH LOTS OF STORAGE SPACE...1 UNDERGROUND PARKING SPACE, SHORT DISTANCE TO FRIDAY HARBOUR, TRAILS, GO STATION PARK PLACE SHOPS, GOLF COURSE DOWN TOWN BARRIE AND WATER FRONT.... SO COME AND TAKE LOOK!!!!! (id:60626)
Ipro Realty Ltd.
7160 China Valley Road
Chase, British Columbia
Exceptional Investment Opportunity in beautiful British Columbia, Canada! Discover the perfect chance to own 40 acres of serene beauty and turn your dreams into reality. This remarkable property features 7 fully fenced acres with as a serviced mobile home, allowing you to enjoy country living while you plan your ideal residence on the adjoining 33 acres, which includes a pre-cleared building site. Additionally, you’ll find a charming 16 x 20 log barn, 27 x 50 workshop, a spacious wood shop, and other amenities to enhance your peaceful haven. Conveniently located along a school bus route, this property is just 20 minutes from Falkland, 55 minutes from Vernon, and an hour from Kamloops. Quick possession is available! For more details and to explore this fantastic opportunity, contact me today. Let’s start the conversation. (id:60626)
Riley & Associates Realty Ltd.


