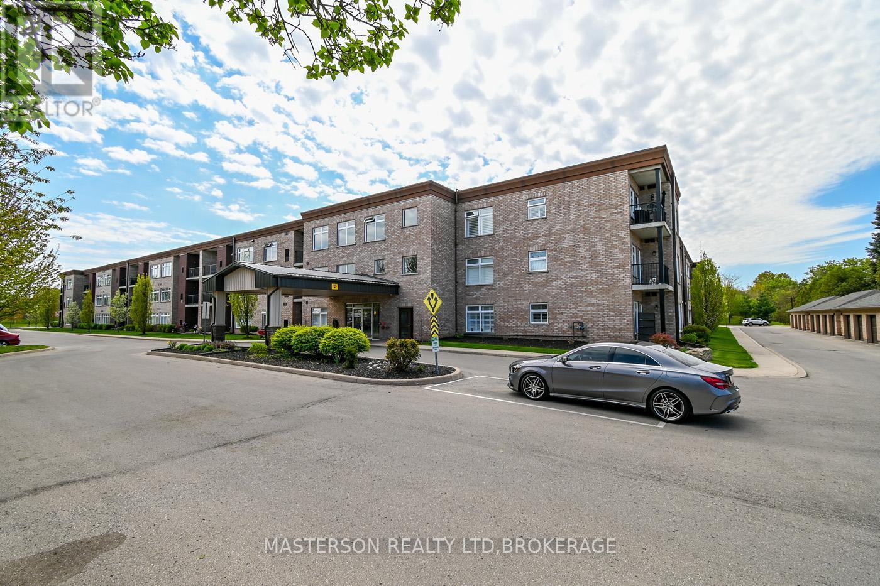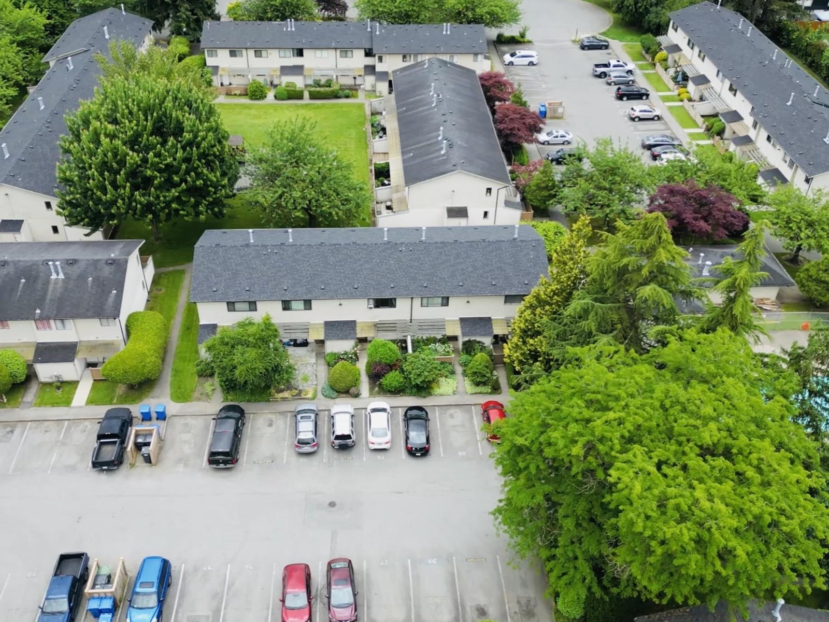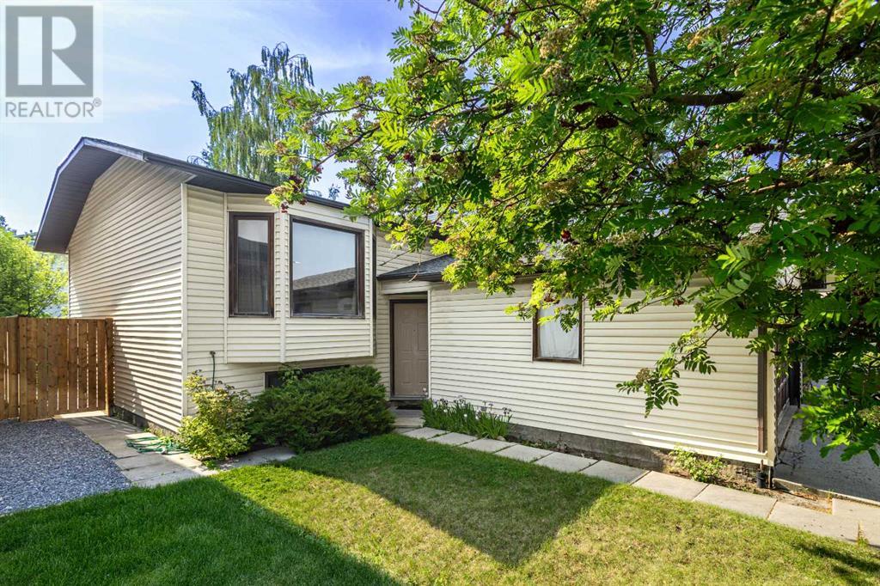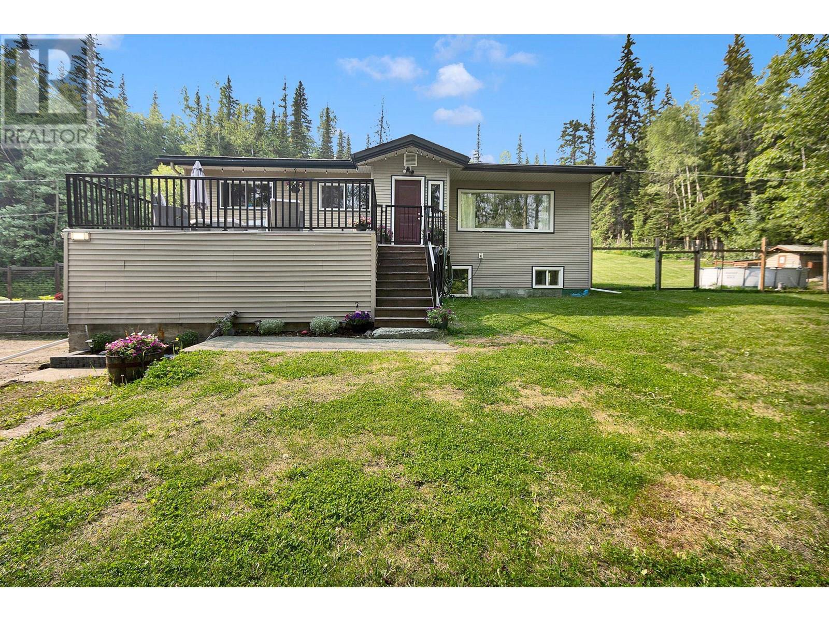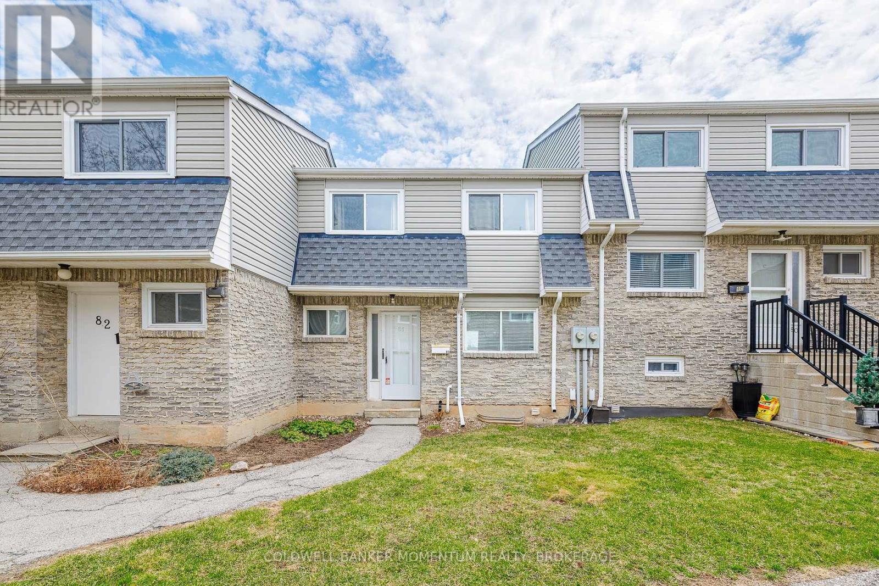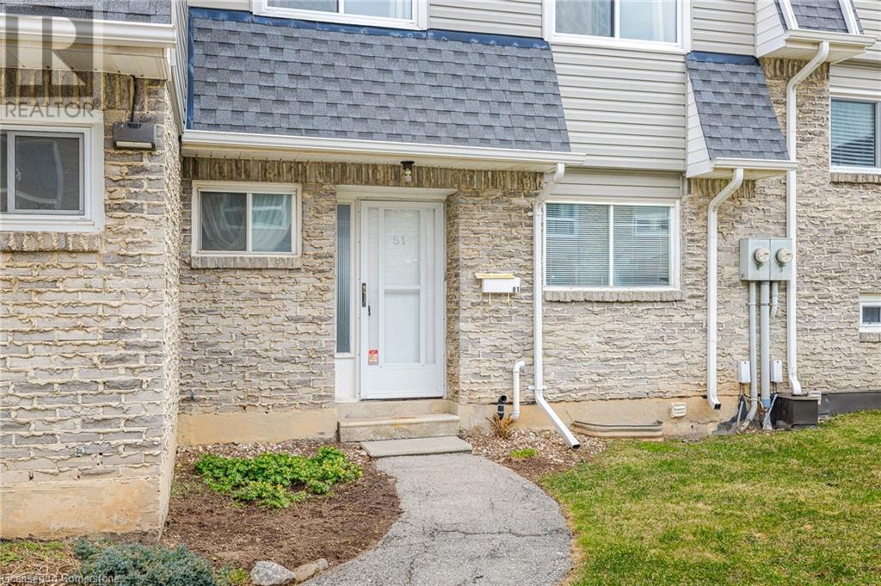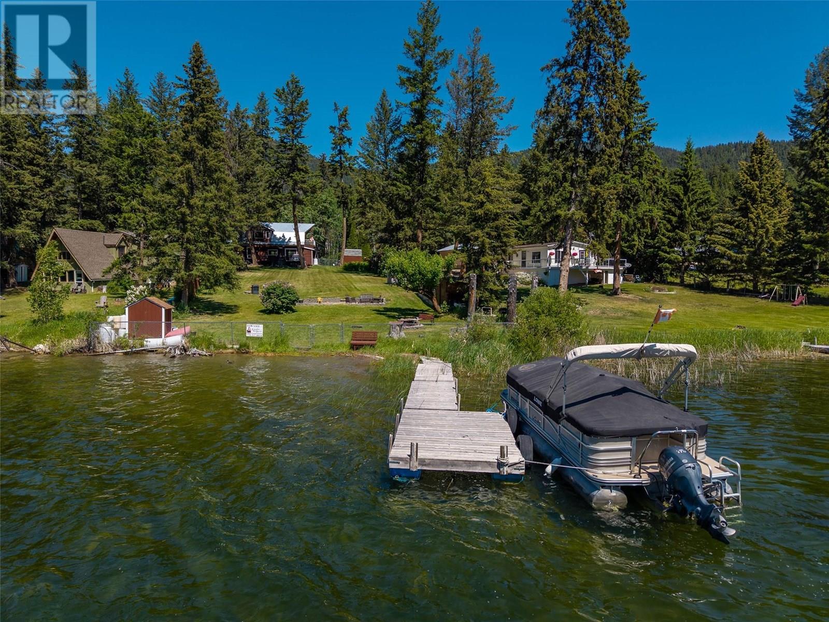203 - 4644 Pettit Avenue
Niagara Falls, Ontario
Second Floor with Detached Garage and surface parking space in prime location at Olympia Retirement Condos! Come be the next resident of the in-gated Olympia Retirement Community located within walking distance to grocery stores, restaurants, banking and a short drive to highway access and Niagara's finest amenities. Welcome to Suite #203, a privately located unit with beautiful views of the Community's landscaped grounds. This suite offers an open concept layout with 9-foot ceilings, in suite laundry, and modern interior finishes. The living and dining arrangement is filled with natural light and has a walkout to a covered balcony. The Master bedroom is generous in size (24' X 11')and features two double closets and an 3pc ensuite bathroom. The 2nd bedroom is a good size with a double closet. Inclusion include: a detached garage just steps away from the 1 surface parking space, storage room in the building's basement, all appliances included and window coverings. Olympia Retirement Condominiums is a safe and secure in-gated community geared towards active seniors with State of the Arc amenities - inground pool, garden area, gazebo, 2nd floor common room, exercise room, 3rd floor banquet hall and walking trails. (id:60626)
Masterson Realty Ltd
17 - 397 Garrison Road
Fort Erie, Ontario
Conveniently situated near the Peace Bridge, major highways, shopping centers, restaurants, Lake Erie, beaches, schools, and trails, this 3-bedroom, 2.5-bath Bungaloft townhouse is ideal for those just starting out or looking to downsize. This impressive layout boasts 1,465 square feet throughout. It features an open kitchen area and great room, a separate dining area, and access to the rear yard through sliding doors, along with a convenient 2-piece powder room. For added ease, the primary bedroom is located on the main floor, complete with a 4-piece ensuite and double closets. Upstairs in the loft area, you'll find two additional bedrooms and a 4-piece bathroom. Other notable features include 9-foot ceilings, ceramic tile, an attached garage, paved driveway, sodded lots, and more. NOW OFFERING a possible Rent to Own option. (id:60626)
Century 21 Heritage House Ltd
2515 44 Street S
Lethbridge, Alberta
Welcome to the Avery! NEW DESIGN By Avonlea Homes. This stunning property features a custom-selected exterior with upgraded accent materials, a welcoming front entry with a coat closet, a convenient mudroom and half bathroom off the garage. The spacious kitchen includes an 8-foot island, perfect for meal prep and entertaining. The living room has a cozy gas fireplace with a custom mantel detail. The open-concept design seamlessly connects the kitchen, living, and dining spaces. Upstairs, you'll find a versatile bonus room, a practical laundry room with a linen closet, two generously-sized bedrooms, and a well-appointed bathroom. The expansive primary bedroom includes a walk-in closet and a luxurious 5-piece ensuite with a free-standing bathtub. This home combines modern design with thoughtful details, offering everything you need for comfortable and stylish living. Home is virtually Staged. NHW (id:60626)
RE/MAX Real Estate - Lethbridge
101-103 Young Street
Capreol, Ontario
TWO BUILDINGS FOR THE PRICE OF ONE – 8.2% CAP RATE! An incredible investment opportunity awaits at 101 & 103 Young Street in the heart of Capreol. This package includes a fully leased triplex and a commercial building with three occupied units. The triplex features high-quality, five-star tenants, ensuring consistent rental income. The commercial units include a hair salon and a dog grooming business, while the third unit operates as a Laundromat—a rare and in-demand service, with the closest competitor located in Val Caron. As the new owner, you will take over the Laundromat business, providing an additional revenue stream. Detailed income and expense reports are available in the Supplement section. Please allow 26 hours' notice for triplex showings. Don't miss this lucrative investment—book your private tour today! (id:60626)
Royal LePage North Heritage Realty
34 5231 204 Street
Langley, British Columbia
Welcome to Family Oriented "Portage Estates". This two level charming home features 3 spacious bedrooms, 2 bathrooms, large fenced and private outdoor patio. Portage Estates is surrounded by beautiful Portage Park. Recent updates include new washer/dryer, sink,dishwasher, stove, kitchen countertops, sink and updated plumbing. Newer roof and backyard fence. It has a playground and outdoor heated pool! Close to shopping and schools and Public transit. (id:60626)
RE/MAX Select Properties
92 Ventura Way Ne
Calgary, Alberta
Welcome home to this 3-bedroom & 2 1/2 bath, front attached double garage Bi-Level family home that is glowing with potential in the convenient neighborhood of Vista Heights. Lots of natural light pour into the just over 1800 sq ft of finished living space and is located on a quiet street and back lane, walking distance to playgrounds, parks and schools, and close proximity to shopping, public transit, and major streets and highways. The main floor has a spacious living room with wood burning fireplace and family room area perfect for the kids to play. The functional kitchen is equipped with lots of cabinets and counter space, double sink and dishwasher. Large dining area with patio doors out to the deck and sunny west backyard. The basement has 3 large bedrooms with lots of natural light, 3 bedrooms, 2 full bathrooms, and laundry. Lots of potential to make it your dream home. Call to book a showing today! (id:60626)
Cir Realty
2041 Sommerville Road
Prince George, British Columbia
Country living—on city services! Set on 1.3 acres, this 4 bed, 2 bath home offers rare privacy and a peaceful, park-like setting just minutes from Prince George. Whether you're into skiing at nearby Tabor Mountain, paddling on the lake, or exploring the abundance of hiking and side-by-side trails nearby, this location is an outdoor lover’s dream. The property is fully fenced, complete with a chicken coop and a massive 40x24 detached shop with a 10ft door—perfect for storing all the gear, tools, and toys your lifestyle demands. Inside, the home features tasteful updates, plus suite potential with OSBE and a basement kitchen already plumbed in. Newer furnace, roof, and on-demand hot water—done in 2023. Space, privacy, and recreation all within reach—this one checks all the boxes! (id:60626)
Team Powerhouse Realty
81 - 2050 Upper Middle Road
Burlington, Ontario
Welcome to this spacious 3 bedroom 1 1/2 bath condo townhome in Burlingtons Brant Hills Neighbourhood. This beautiful home features an open main floor space complete with a large updated kitchen, living room space with large windows to let in the light, formal dining space and a powder room off the foyer. The upper floor offers a spacious principal bedroom, with oversized closet and ensuite privilege, the main 4 pc bath and 2 good sized supplementary bedrooms finish off the upper level. The walk out basement features a laundry room, large storage room and a spacious recroom area with direct access to the patio area that is perfect for entertaining! The unit was converted to forced air in 2017As a bonus, the rear yard has stairs down for easy access to the underground parking area and the patio door has a key lock so you can use it as your back door for more Convenience.The area boasts parks, shopping, schools, golf courses, transit and highway access. Don't miss outrun this great property (id:60626)
Coldwell Banker Momentum Realty
2050 Upper Middle Road Unit# 81
Burlington, Ontario
This beautifully maintained condo townhouse offers over 1,700 sq. ft. of total finished living space. The area is known for its mature trees, family-friendly atmosphere, and excellent amenities. Inside you will find a spacious living room and formal dining area with hardwood floors, perfect for relaxing or entertaining. The updated kitchen features stainless steel appliances, ample counter space, and ceramic flooring.Upstairs, the primary bedroom boasts a large closet, and privilege to the 3-piece ensuite. While two additional bedrooms offer a spacious for family, guests, office or workout space. The finished basement includes a cozy family room, a laundry area, large storage room and walk out patio doors to the large terraced back yard . With recent updates like a high-efficiency furnace (2017), central air conditioning (2017), Kitchen (2016) and 2 dedicated parking spots in the owners covered underground, this home combines comfort and convenience in a prime location close to Shopping, Highway access, parks, Golf and more. (id:60626)
Coldwell Banker Momentum Realty
2292 Ojibway Road
Kamloops, British Columbia
Paul Lake offers a stunning lakeside setting just 20 minutes from Kamloops. This warm and inviting lakefront home sits on one of the best lots in the area - just under half an acre with flat access, ample parking & a gentle slope leading to the water. On the main floor you are welcomed to a lovely open concept living, dining & kitchen space. The kitchen features custom pine cabinetry, Corian countertops, stainless steel appliances, a cozy wood stove and down the hall an updated main bathroom, bedroom, & additional powder room w/ laundry. The dining room opens onto a spacious deck overlooking the backyard and sip your morning coffee with views from the hot tub. The upper floor includes the primary bedroom w/a private upper deck, a second bedroom & a bright recreation room with office space. This property is well-equipped with multiple storage sheds, including one for cold storage, a basement workshop, and a charming guest cabin complete with outdoor fire pit to entertain guests. With a 49-year lease (approx 42 remaining) in place at $6,400 for the next three years, this is an exceptional opportunity to enjoy lakefront living. Launch your boat right off of your private dock & enjoy a true four season paradise — all at an affordable price for such a spectacular location! (id:60626)
Century 21 Assurance Realty Ltd.
808 3581 E Kent Avenue North
Vancouver, British Columbia
Welcome to Avalon 2 in the popular community of River District. This 1 bed + Den home features an open floor plan with west facing views, boasting nine-foot ceilings and floor to ceiling windows for an abundance of natural light. Enjoy your chef's kitchen with Jenn-Air s/s appliances, modern cabinetry, marble herringbone backsplash, and a high-efficiency heating and cooling system controlled by a NEST thermostat for optimal comfort throughout the home. Amazing amenities include the SkyLounge and SkyBar, multiple fitness rooms, two guest suites and patio level Garden Lounge. Situated in the ever-growing community of River District, you'll be steps away from Save-on-Foods, Shoppers Drug Mart, TD Bank, retail shops and other eateries. Comes with 1 parking. You don't want to miss this opportunity! (id:60626)
RE/MAX Crest Realty
101-103 Young Street
Capreol, Ontario
TWO BUILDINGS FOR THE PRICE OF ONE – 8.2% CAP RATE! An incredible investment opportunity awaits at 101 & 103 Young Street in the heart of Capreol. This package includes a fully leased triplex and a commercial building with three occupied units. The triplex features high-quality, five-star tenants, ensuring consistent rental income. The commercial units include a hair salon and a dog grooming business, while the third unit operates as a Laundromat—a rare and in-demand service, with the closest competitor located in Val Caron. As the new owner, you will take over the Laundromat business, providing an additional revenue stream. Detailed income and expense reports are available in the Supplement section. Please allow 26 hours' notice for triplex showings. Don't miss this lucrative investment—book your private tour today! (id:60626)
Royal LePage North Heritage Realty

