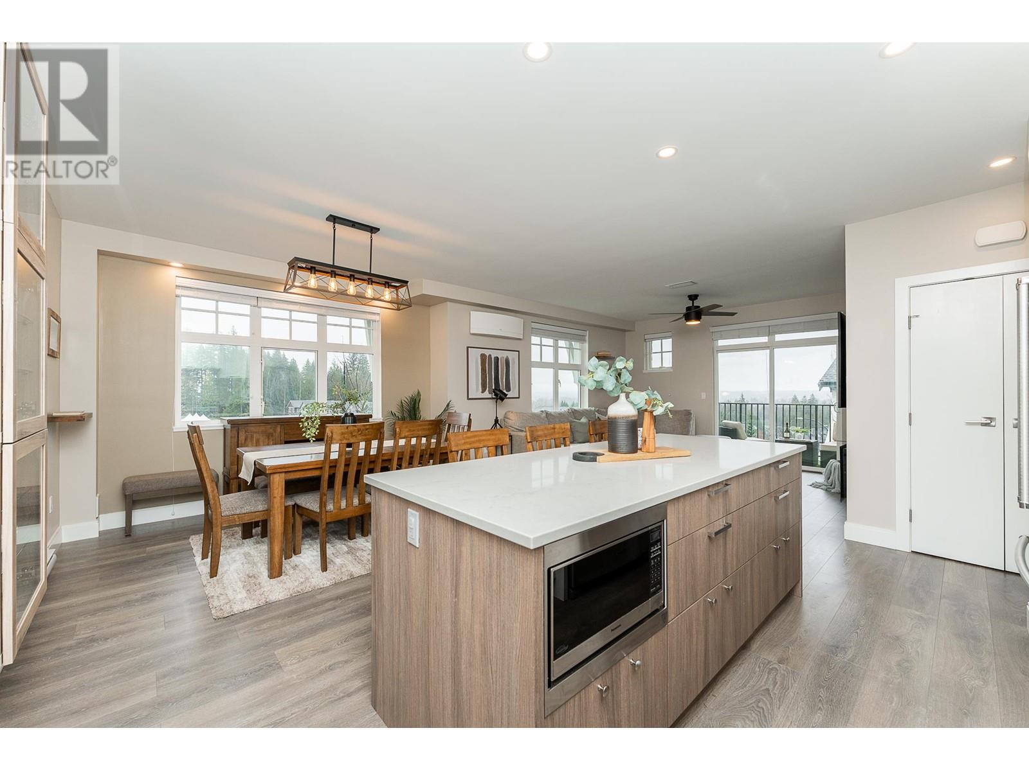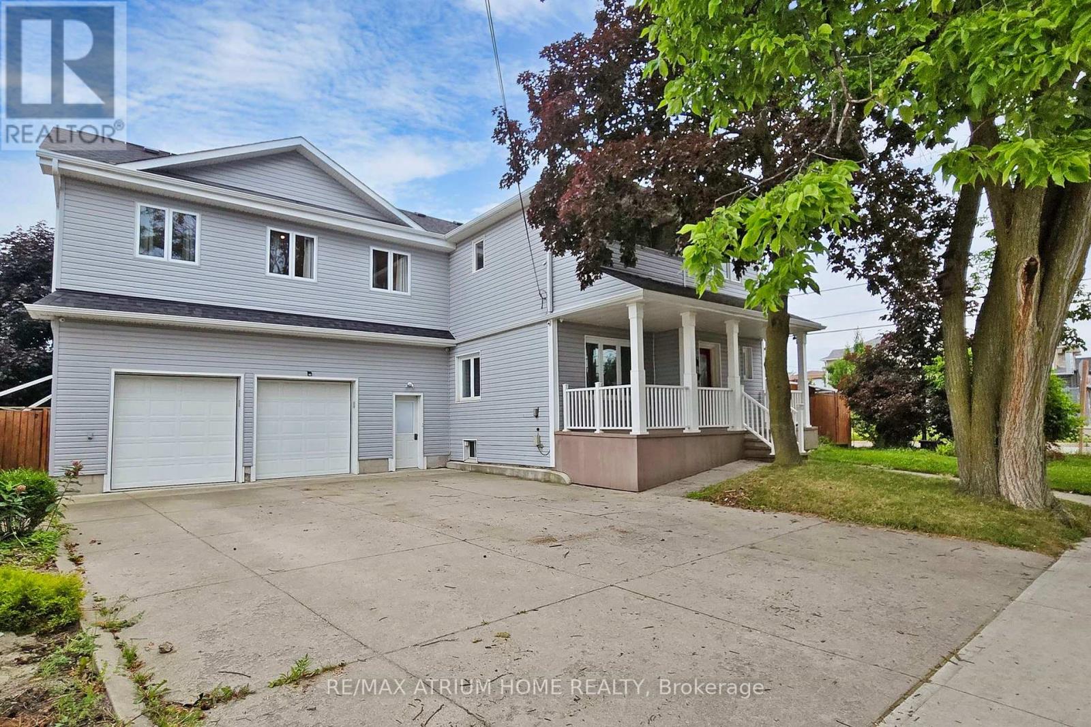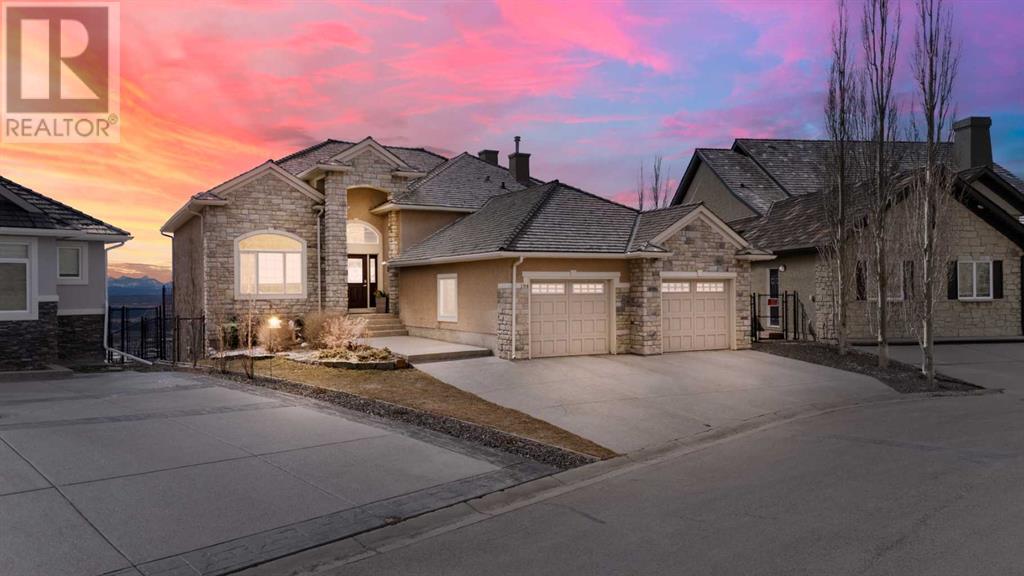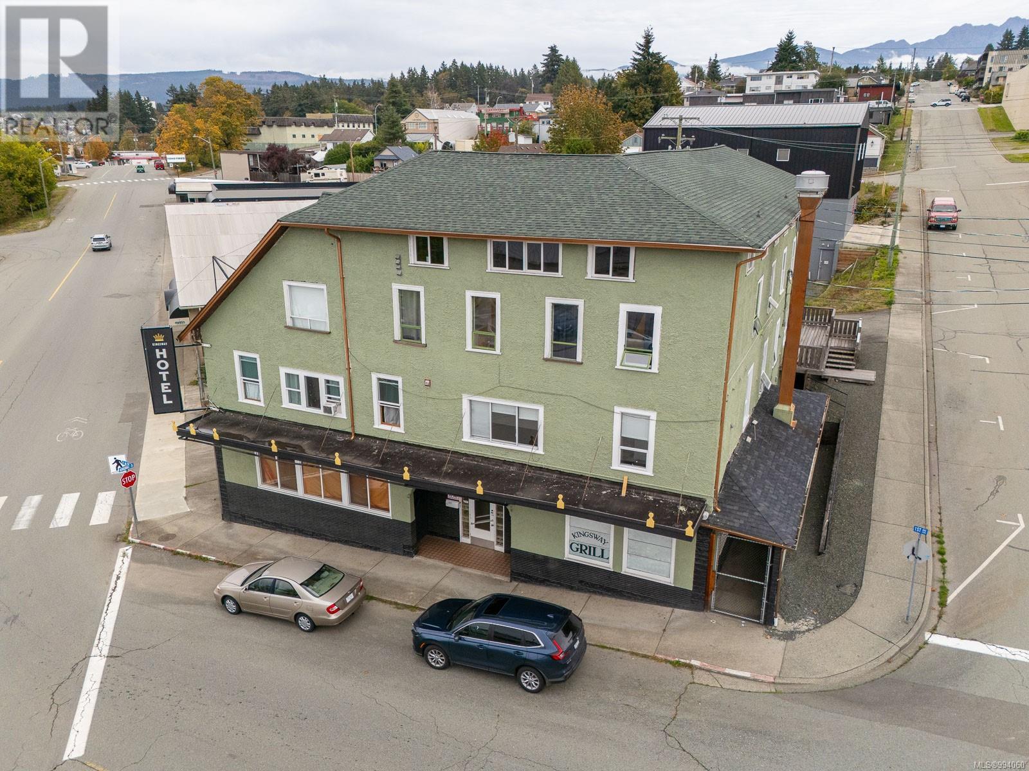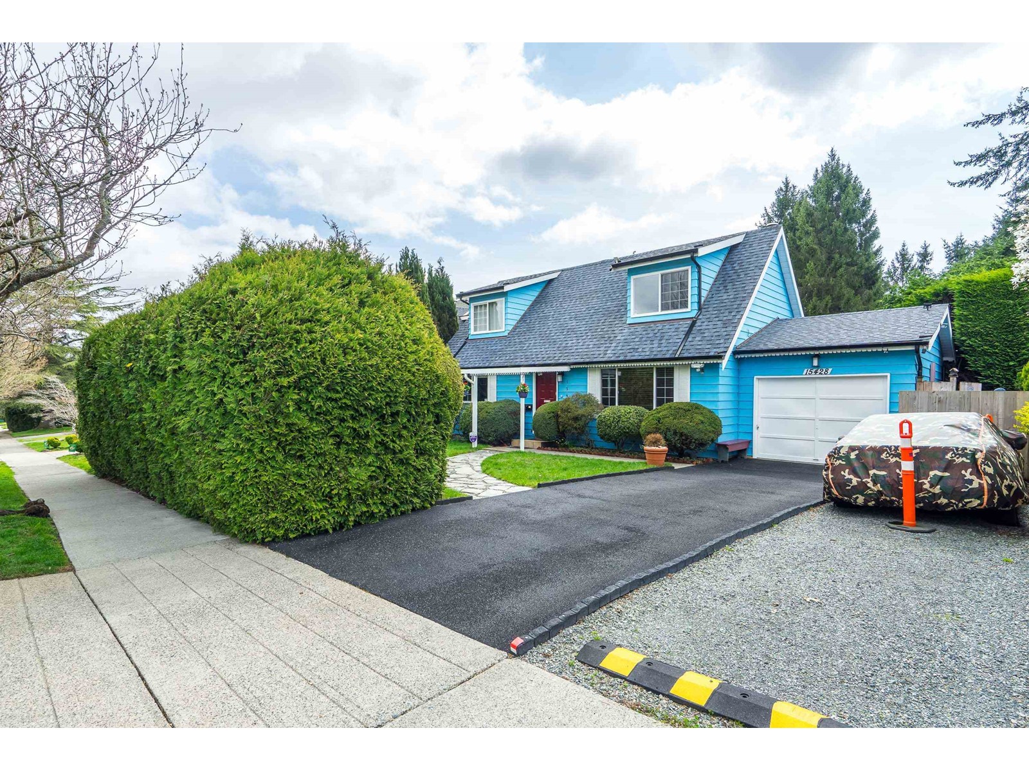17 Arfield Avenue
Ajax, Ontario
Elegant 4+1 Executive 2 1/2 Storey Detached Home located in sought after NE Ajax Medallion Castlefield Development. Soaring 12 foot ceiling on main floor and Master B/Room with high ceiling. Potlights on all floors. 2 way fireplace with counters, EAT IN family size kitchen and brand new Quartz counters and matching Backsplash, Centre Island and extensive wood cabinetry. His and Hers walk in closets, 5 piece ensuite with double sinks. Hardwood Throughout. Brand new ceramic floor in Kitchen and Breakfast area. Bright windows throughout. Fully finished basement with seperate entrance with 3 bedrooms 1.5 washroom and complete kitchen with new appliances and new laundry. Currently tenanted for C$ 2,500.00. Inter-locked backyard with gazebo. 5-7 minutes to Audley State of the Art Rec centre, walking trails, Amazon, 401/407, GO Transit, Restaurants / Shopping. Steps to Durham transit. Buyer or Buyer agent to verify all measurements and taxes. OFFER PRESENTATION at 06/20/2025 at 5 pm any pre-emptive offers will be considered. Any offers please email agent at marzookrauf@gmail.com (id:60626)
Century 21 Innovative Realty Inc.
3565 Albion Road
Ottawa, Ontario
Investment potential in South Keys.City living at its finest in the sought - after South Keys neighbourhoodIdeally located with less than 10 min drive to Highway 417 and just 5 min to the Airport Parkway and 10 min to the Ottawa Airport, 15 min to downtown and 10 min to vibrant Glebe area.Close to schools and Carleton University.Walking distance to LRT/Transitway Station, grocery stores, South Keys shopping center, banks, medical offices, veterinary clinics, restaurants, fast food, movie theatre, swimming pool, parks and scenic and scenic walking trails.For developers and private investors this property offers exciting potential. With recent zoning change to ( N4B - 2293 ) that allows for buildings up to 14.5 m high providing endless possibilities for future development.The corner lot measures 111 x200 feet making it a prime location for stacked houses, Pulman flats style apartments or even an apartment building. Do not miss out on the incredible opportunity to own a property with unbeatable location and long term potential. *For Additional Property Details Click The Brochure Icon Below* (id:60626)
Ici Source Real Asset Services Inc.
121b Varty Lake Road
Stone Mills, Ontario
Escape to your custom lakeside retreat at 121B Varty Lake Road, a breathtaking, ICF-constructed stone veneer 2-storey home set on the tranquil shores of Varty Lake, just minutes from Kingston. Built with quality and comfort in mind, this thoughtfully designed home offers 3 spacious bedrooms and 2 full bathrooms, showcasing custom tile work and elegant finishes throughout. The soaring 11-foot ceilings on the main level and vaulted ceilings on the second level create a light-filled, open atmosphere. Step out onto the brand-new back deck to take in sweeping panoramic views of Varty Lake, and the westerly exposure delivers unforgettable sunsets night after night. With the durability and efficiency of ICF construction, premium finishes, and unbeatable lakefront scenery, this property offers the perfect blend of style, substance, and serenity. Don't miss your opportunity to own this extraordinary waterfront escape. Schedule your private viewing today. (id:60626)
Exp Realty
120 1290 Mitchell Street
Coquitlam, British Columbia
Gorgeous, CORNER townhome with LARGE BACKYARD, CITY/MTN VIEWS + A/C! Like-new SHOW HOME STYLE 5-bed home at Forester w/approx 1,900sqft of bright and airy living. Open layout features a generous kitchen w/island and a gas cooktop. Dining + living areas flow to a South facing balcony that overlooks the spacious backyard. Main has a bed + full bath, perfect for guests or office. Up are 3 well-sized beds, including a king-sized primary w/WIC & spa-like 4-piece ensuite. Down, a 5th bed/flex room leads to a large, fully fenced yard. Energy-efficient heating and cooling w/heat pump, finished lrg side x side garage, designer upgrades + expansive in home storage. Resort-style amenities: outdoor pool, gym, lounge + games room. Prime location near trails, parks and the future Burke Mountain Village! (id:60626)
Royal LePage Elite West
311 Conley Street
Vaughan, Ontario
Welcome to this beautifully updated 4-bedroom 3.5-bathroom detached home in a sought-after community! Located steps from a top-rated Louis Honore Frechette French immersion school, scenic parks, and all essential amenities, this home is perfect for families and investors alike. This house features newly renovated kitchen with sleek cabinets, a breakfast bar, a quartz countertop and SS appliances. Finished 3-bedroom basement apartment with separate entrance ideal for potential income or extended family use. Skylight, pot lights throughout. Separate family room with door can be used as an office or study. Walk to schools, parks, shopping, places of worship, and public transit. Don't miss this rare opportunity to own a beautiful home in one of the most desirable neighborhoods! (id:60626)
Tfn Realty Inc.
1242 Alexandra Avenue
Mississauga, Ontario
Attention Investors, Builders, Renovators! Huge Severed Lot In Lakeview, Ready To Build Two Newly Designed 2750 Sqft 4 Bd Houses. Spacious Sun-Filled Home On A Wide Lot, Close To Many Sought After Schools & Waterfront Trails. Enjoy This Open Living Space With Oversized Island, Perfect For Entertaining. Escape To The Massive Upper Family Room, With High Ceilings, Endless Windows And A W/O To Balcony To Enjoy Summer Nights . Spacious Bedrooms And An Extra Den Provide Ample Living Space, Combined With An Inlaw Suite In The Basement (id:60626)
RE/MAX Atrium Home Realty
1276 Talisman Manor
Pickering, Ontario
Welcome to the distinguished Louvre - a luxurious 3,142 sq. ft. home thoughtfully crafted for modern living and timeless elegance. Perfectly positioned on a premium lot backing onto lush greenspace, this residence offers the ultimate in privacy and natural beauty. A convenient side door entrance adds flexibility, ideal for extended family or future rental potential. Inside, you'll find a spacious, light-filled layout featuring a grand great room, formal living/dining space, and a chef-inspired kitchen with a flush breakfast bar and walk-in pantry. Step out from the living/dining room onto your private balcony - perfect for morning coffee or evening relaxation. With five well-appointed bedrooms, including a stunning primary suite with double walk-in closets and a spa-style ensuite, the Louvre offers the perfect balance of luxury and functionality for families who love to live in style. (id:60626)
Royal LePage Terrequity Realty
7 - 190 Canboro Road
Pelham, Ontario
Nestled in the heart of Niagara's wine country! Welcome to an exceptional luxury bungaloft condo in prestigious Canboro Hills - an exclusive enclave in Fonthill consistently ranked one of Ontario's safest communities. This semi-detached home by DeHaan Homes, designed for effortless everyday living and refined entertaining, offers nearly 2,500 sq. ft. of upscale living space with superior craftsmanship throughout. The living room sets the tone with its soaring vaulted ceiling, linear gas fireplace, custom shelving, and walk-out to a large private covered rear porch with cathedral ceiling - perfect for relaxing at the end of the day. At the heart of the home is a chef-inspired designer kitchen, where style meets functionality. Featuring white cabinetry, quartz counters, an island with seating for four, and premium Fisher & Paykel appliances, the kitchen is a dream for culinary enthusiasts and entertainers alike. A true highlight is the main level primary suite, complete with a walk-in closet and spa-inspired five-piece ensuite boasting double sinks and freestanding soaker tub. A second bedroom with vaulted ceiling, powder room, and beautifully appointed laundry room with garage access round out the main floor. Upstairs, the open loft provides a flexible space for a home office, den, or lounge, while a third bedroom with walk-in closet and private ensuite offers guests or family members both comfort and privacy. Additional highlights include an elegant stone and stucco exterior, two-storey foyer, engineered hardwood flooring throughout the main level, double-car garage, and a stylish paver stone driveway. Enjoy premier adult lifestyle living in this affluent community. The low monthly condominium fee of $390 covers lawn care, snow removal, and maintenance of common areas - perfect for snowbirds or cottagers seeking a low-maintenance "lock-and-leave" lifestyle. This exquisite home blends luxury, function, and thoughtful design, delivering the WOW factor in every way! (id:60626)
Royal LePage Real Estate Services Ltd.
194 Gleneagles Estates Lane
Cochrane, Alberta
AMAZING DEAL!!! PRICED TO SELL-Motivated Sellers...TOP OF THE WORLD | Breathtaking Views in Every Direction. Perched on a cul-de-sac with breathtaking views of the Town of Cochrane, the majestic Rockies, Gleneagles Golf Course, and the Bow River Valley, this magnificent custom walkout bungalow boasts a spacious 9700 square foot lot shaped like a pie. It offers the epitome of luxury living.Step inside, and you’ll be mesmerized by its high-end finishes and expansive design. The main level features hardwood flooring and an open-concept kitchen, two living and two dining areas, and a cozy den. Seamlessly connected to a deck, this area is perfect for morning coffee, summer barbecues, and unforgettable sunsets over the mountains with a west-facing backyard.The gourmet kitchen is a chef’s dream with granite countertops, a gas range, and a practical pantry. The spacious laundry area adds even more functionality to the main level.The primary bedroom comes with a luxurious ensuite and a walk-in closet.The fully finished walkout basement is equally impressive, featuring in-floor heating, a large family room with a gas fireplace and wet bar, three additional bedrooms, and one bedroom out of 3 comes with a five-piece ensuite and a good sized Den in the basement. The other two bedrooms share a common four-piece bathroom.The bungalow also comes with an oversized double-attached garage. This rare opportunity to own one of Cochrane’s most exceptional homes with the best view is not to be missed. (id:60626)
Prep Realty
141 Sunny Meadow Boulevard
Brampton, Ontario
Introducing Majestic Two-Storey Abode Spanning 3200 Sq Ft Above Grade, Featuring a Distinct Legal Basement Apartment. Beyond its Grand Double-Door Entrance Lies a Captivating Blend of Spaces: a Gourmet Kitchen, Separate Family, Living, and Dining Areas, alongside a Versatile Office. Ascend the Staircase to Finds 5 Enchanting Bedrooms with 3 Full Baths. The Basement unveils a Chic 3-Bedroom, 2-Bath Apartment, Legally Sanctioned for Rental or Extended Family. Embraced by Tranquil School/Green Space, This haven Offers a Serene Escape. A double car Garage, Paired with an Elongated Driveway, provides Ample Parking. Luxurious Living Meets Practically in this Unparalleled Sanctuary. (id:60626)
Index Realty Brokerage Inc.
3203 Kingsway Ave
Port Alberni, British Columbia
Kingsway Hotel & Pub is an iconic landmark located in the Harbour Quay District and steps from the Port Alberni working waterfront. Enjoyed by both residents and tourists this area includes Fisherman's Wharf, Tyee Landing, several specialty shops, eateries and is home to the Sunday Farmer's Market and the annual Salmon Festival. Extensive upgrades have been completed since 2017 and current revenue is from apartment rentals and storage. Pub and restaurant currently closed but could be re-opened with minimal cost. Liquor License is available. Potential to increase value by adding 3 units in attic, subject to permit, operate pub, off sales and restaurant on ground floor or convert to four live/work units, subject to permit. Allowable uses of C7 zoning are extensive. (id:60626)
RE/MAX Professionals - Dave Koszegi Group
15428 Madrona Drive
Surrey, British Columbia
Charming Cape Cod-style home in South Surrey featuring 3 bedrooms, 1.5 baths, and a spacious upstairs games room. Enjoy hardwood floors, vinyl windows, and a new washer and dryer. All appliances are under 7 years old. Upgrades include an on-demand hot water system, high-efficiency furnace with A/C, and a UV air purification system for clean indoor air. A water filtration system adds extra comfort. Step outside to your private south-facing backyard oasis with a hot tub and sauna. Covered patio for year round use. Bonus: a large detached flex room with acoustic drywall-perfect for a workshop, media room, playroom, or whatever suits your lifestyle. (id:60626)
Coldwell Banker Executives Realty




