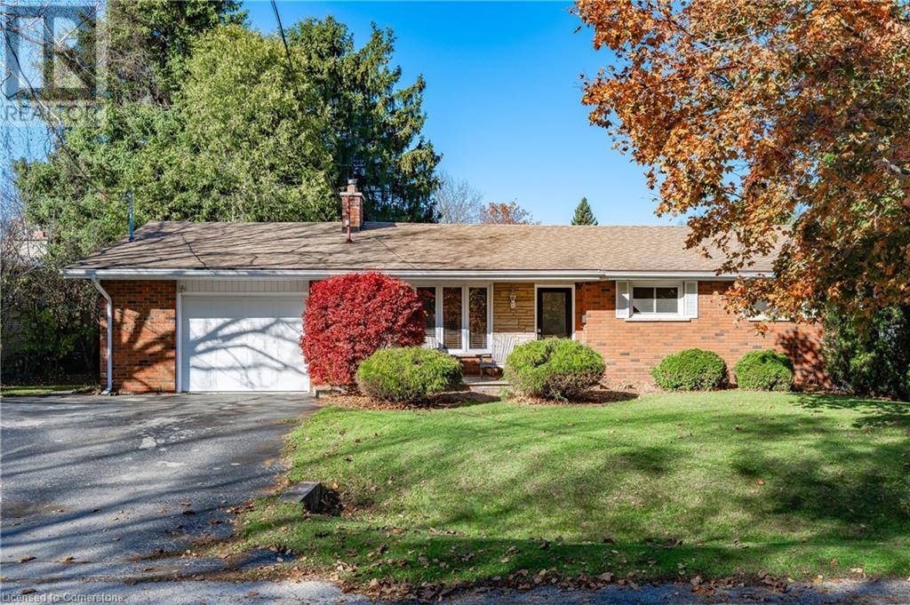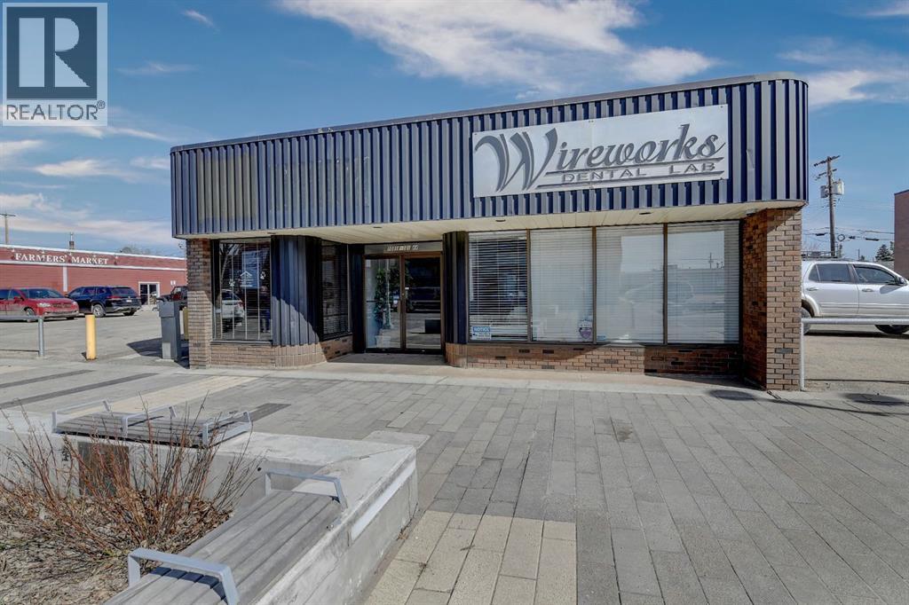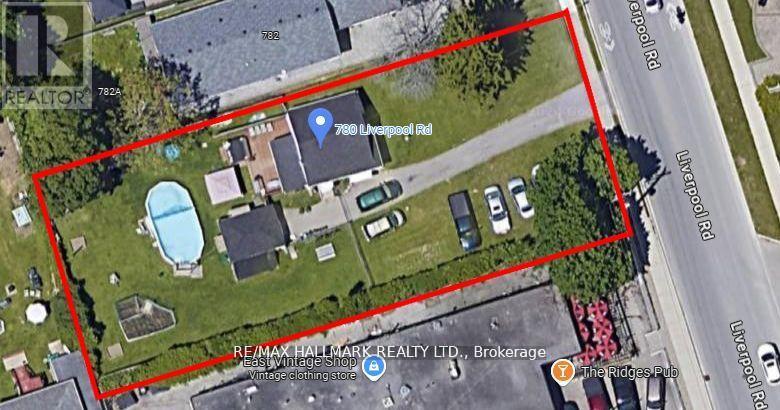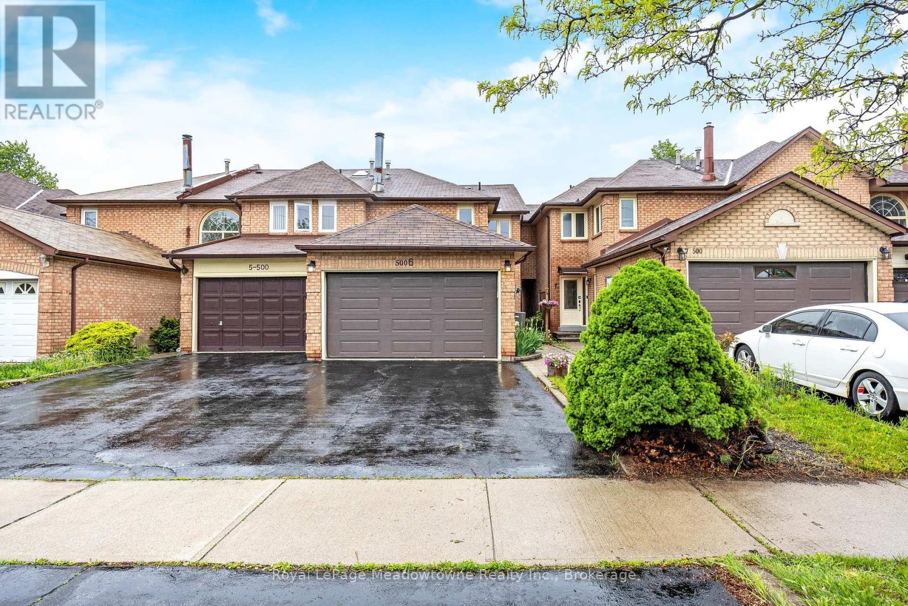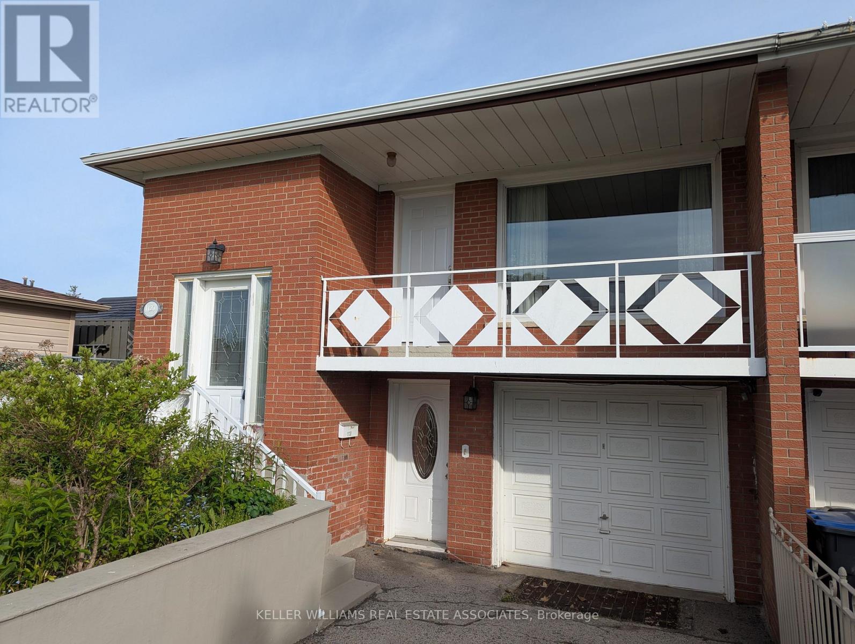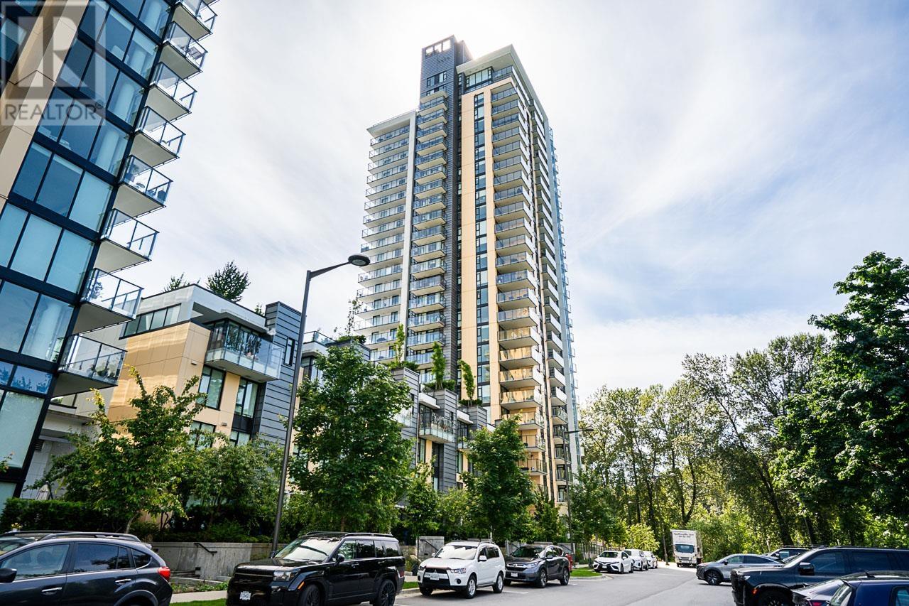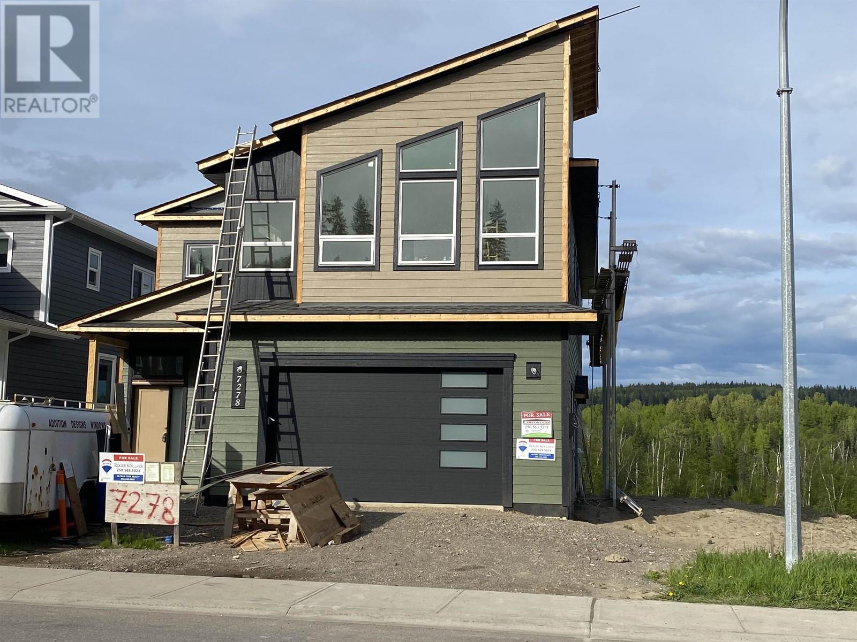1129 Foreman Road
Muskoka Lakes, Ontario
This lovely, well-maintained home and cottage in Port Carling Muskoka offers a spacious and bright living area with an abundance of natural light, complemented by a cozy gas fireplace and pot lights. The open-concept layout flows effortlessly to an expansive deck and screened gazebo, where you can enjoy peaceful views of Mirror Lake. The lower level features 2 additional bedrooms, a large recreation room with a walk-out and separate entrance, perfect for extra living space, along with a recently updated washroom. Set on a beautifully treed 2.7-acre lot with 425 feet of road frontage, this property provides both privacy and convenience. Located just a short distance from shops, boat landings, and public beaches, it's ideal for families and outdoor enthusiasts alike. A perfect blend of comfort and location for all ages! (id:60626)
Reon Homes Realty Inc.
375 Clarendon Drive
Ancaster, Ontario
Beautiful 3-bedroom bungalow situated in the heart of Ancaster in the highly sought after mature family friendly neighbourhood of 'Maywood'. Just a short stroll to the historic 'Ancaster Village' with numerous shops, restaurants, pubs, Ancaster Memorial Arts Centre & more. There is street access to the popular Radial Right of Way Hiking Trail to explore and take you to nearby parks. Tiffany Falls & Dundas Valley Conservation areas with numerous hiking trails, Hamilton Golf and Country Club, Meadowlands Power Centre Shopping & more are all nearby. Additional features of this lovely home include a large 75 x 100 ft private treed lot, a finished lower level with 3-piece bath, original hardwood floors throughout the main level, L-shaped living/dining room with gas fireplace, attached garage, separate entrance to the basement from the garage, rear deck great for entertaining in your 'Muskoka' like backyard. (id:60626)
RE/MAX Escarpment Realty Inc.
2 Old Hickory Lane
Wasaga Beach, Ontario
Beautiful Detached In The Town Of Wasaga Beach! Don't Miss This Incredible Opportunity To Own A Gorgeous 2 Bed/ 2 Bath Raised Bungalow Just Minutes From Georgian Bay! Spanning Over 2000+ Sqft, This Spacious Property Boasts An Interlocked Driveway For 6 Vehicles, 12Ft Ceilings On The Main Level, And Hardwood/ Tile Flooring Throughout. The Tasteful Kitchen Has Granite Countertops, Built-In Ovens, And A Centre Island Perfect For Entertaining! The Open Concept Family Room Features A Stunning Gas Fireplace 8 Ft Ceilings, And Lots Of Natural Sunlight! This Model Has Been Converted From A 3-Bed To A 2-Bed Layout. Retreat To The Primary Bedroom Where A Walk-In Closet And A Luxurious 5-Piece Ensuite Await. The Secondary Bedroom Has A Gas Fireplace, Walk-In Closet, And a Semi-Ensuite. Enjoy The Backyard, Which Is Fully Fenced, Has Mature Trees For Privacy, And A Large Deck For Those Summer Nights BBQs! The Full Basement Has 8 Ft Ceilings And Endless Potential! Located Near Scenic Walking Trails, Shopping, Restaurants, And The Beach On Georgian Bay! Come Explore This Property And Experience All It Has To Offer! (id:60626)
RE/MAX Hallmark Chay Realty
11561 Shore Road
Little Sands, Prince Edward Island
Excellent value as this incredible property was appraised at $1,100,000! Located 7 kms from the Wood Islands Ferry Terminal, The Cliffside Inn is a piece of Heaven on earth! This private, tranquil & well maintained property offers well over 4000 sq.ft. of space, sits on over 12 acres, overlooking the Northumberland Strait with an amazing 350 feet of waterfront. The property features 10 bedrooms, 6 full bathrooms & a half bath. Search for beach glass during low tide or watch the fishers from the large second storey deck, while enjoying a cup of coffee or a glass of wine. Enjoy evenings around the firepit as you watch the sun sink into the Atlantic Ocean. Everything you require, from the wine glasses to the appliances, patio furniture to the lawn mover, are included in this sale. Also-Call today for your private tour of this amazing property. Ask to see the improvement list. All measurements are approximate and should be verified by the Purchaser. (id:60626)
Coldwell Banker/parker Realty Montague
10018 101 Avenue
Grande Prairie, Alberta
A rare opportunity to own a profitable, well-established dental lab and a centrally located commercial building in Grande Prairie, just steps from the Farmers’ Market. Wireworks Dental Laboratories has been operating since 1999, serving dentists across Canada with custom orthodontic appliances, dentures, and sleep apnea devices. With four full-time staff and a strong reputation, this niche business is both respected and income producing. The owner is willing to stay on short-term to assist with training and transition, making this a rare turnkey opportunity. The building offers 3,300 sq ft on the main floor, currently divided into two separate units. One is home to Wireworks and includes a front reception area, multiple private offices, kitchen, bathroom, and rear garage. The second unit is leased to a local groomer for $1,575/month (incl. GST), with a lease in place until February 2026. Downstairs, the 1,800 sq ft basement is accessible from both the front entrance and rear garage, offering excellent flexibility for storage, additional workspace, or future development. Included in the sale is a full suite of dental lab equipment and furnishings: a dental chair, four lab workstations, digital scanner and printer, investment system, vacuum mixer, casting equipment, welders, polishing and trimming tools, and more. With everything in place, a new owner can step in with confidence. The building is constructed with concrete block on a concrete foundation, features air conditioning and a flat roof, and was originally designed for a second storey, offering long term development potential. Two dedicated parking spots are included, with ample free public parking directly adjacent and behind the Farmers’ Market. Whether you're a dental professional, investor, or entrepreneur looking for a niche business with real staying power, this property offers strong financials, valuable assets, and room to grow. Call your commercial REALTOR® today to arrange a private showing. (id:60626)
RE/MAX Grande Prairie
780 Liverpool Road
Pickering, Ontario
Large Lot With Tons Of Development Potential! This 80x190 ft lot is located in the heart of Bay Ridges in South Pickering, just steps away from restaurants, shopping, the lake, Frenchman's Bay Beach, Go Train, the 401, and Pickering Town Centre. There is potential for a severance to two lots. unlimited possibilities for redevelopment., Being sold under power of sale on as is where is basis. (id:60626)
RE/MAX Hallmark Realty Ltd.
6 - 500 Silverthorne Crescent
Mississauga, Ontario
Presenting 500 Silverthorne Crescent #6 This large freehold townhouse (no condo fees!) offers a fantastic layout in a prime Mississauga location, close to shopping, restaurants, and everyday conveniences. The main floor features an updated eat-in kitchen, an open-concept living/dining area, a separate family room with a cozy wood-burning fireplace, and a powder room. Upstairs you'll find 3 bedrooms, including a generous primary retreat with a large walk-in closet and a 4-piece ensuite with soaker tub, plus an additional full bath. The unspoiled basement is ready for your personal touch, and the inviting backyard offers a private deck and direct laneway access between units. Parking for 3 with a 1.5 car garage and double driveway, plus 15-hour overnight street parking available. (id:60626)
Royal LePage Meadowtowne Realty Inc.
1127 Claredale Road
Mississauga, Ontario
Wonderful raised bungalow semi in the amazing Mineola neighbourhood with separate front entrance to lower suite with second kitchen, eat-in/dining area, large rec room/bedroom area, new flooring.Enjoy everything this location has to offer including tree-lined streets, incredible schools, parks, trails and fantastic neighbours! Stroll into Port Credit for terrific dining options and eclectic shopping opportunities. Cycle down to the waterfront parks and trails and take in the natural beauty that makes Mineola and Port Credit such sought-after communities. There's lots of room in this home with large living/dining spaces including a walk out to long balcony, hardwood floors and lots of light streaming in through the large front window. Family size kitchen with full eat-in area and multiple windows for bright family mornings. 3 good size bedrooms with an extra large primary upstairs also with hardwood flooring, closets and large windows. Built-in garage. Deep, fenced backyard yard, perfect for playtime/pets. Come and see everything this home has to offer for you and your family! **EXTRAS** Renowned Cawthra Park SS area including exclusive Regional Arts Program. Steps to Lyndwood and Dellwood Parks. 7 minutes to Port Credit GO station. 17 minutes to downtown Toronto. 15 minutes to Pearson Airport. Roof (approx. 2019), Basement Flooring (2025), AC (approx. 2016). (id:60626)
Royal LePage Real Estate Associates
6650 Green Acres Way
Nanaimo, British Columbia
A little bit of country in the city. Rarely does the opportunity arise to carry on the legacy of a sizable piece of property in such a prime location. Just a minute's drive away from all the amenities of Woodgrove Centre, this almost 1 acre parcel is within the city limits, beautifully backed by Dunbar Park and just a stone's throw away from Green Lake. Bus routes and the Aspengrove prep school are also within easy walking distance. Mature fir trees, a variety of fruit trees, exotic plants, and literally hundreds of rhododendrons adorn this fenced and irrigated gardener's paradise. All that, and still plenty of space left to park the cars, boats, recreational vehicles & toys, in the private driveway located at the end of a quiet cul-de-sac. Newly minted R5 zoning in combination with the usual trio of underground city services also allows for up to 3 more dwellings to be constructed in various configurations, in addition to the existing main level entry home that's been lovingly cared for since being built in 1980. Much of the original charm is still intact featuring a fossilized wood fireplace surround, white oak kitchen cabinets gleaming under the light box, then state of the art vinyl Thermopane windows, real copper plumbing, and of course...dark wood panel walls in the basement. Who says you can't relive your childhood? Also downstairs is an in-house workshop area, and a cold room for storing all the homemade preserves after the fall bounty from the gardens. More recent updates include laminate wood flooring in the main living areas, spacious deck to enjoy the valley views, and a peaceful sun room drenched in natural light. With a great location and loads of upside for both today and tomorrow, this move is sure to be the right move. All data is approximate and to verified independently if being relied upon. Call Peter today at 250-816-7325 for more information and to schedule your private viewing. (id:60626)
Sutton Group-West Coast Realty (Nan)
106 South Parkwood Boulevard
Woolwich, Ontario
Features include gorgeous hardwood stairs, 9' ceilings on main floor, custom designer kitchen cabinetry including upgraded sink and taps with a beautiful quartz countertop. Dining area overlooks great room with electric fireplace as well as walk out to a huge 300+ sqft covered porch. The spacious primary suite has a walk in closet and glass/tile shower in the ensuite. Other upgrades include pot lighting, modern doors and trim, all plumbing fixtures including toilets, carpet free main floor with high quality hard surface flooring. Did I mention this home is well suited for multi generational living with in-law suite potential. The fully finished basement includes a rec room, bedroom, 3 pc bath. Enjoy the small town living feel that friendly Elmira has to offer with beautiful parks, trails, shopping and amenities all while being only 10 minutes from all that Waterloo and Kitchener have to offer. Expect to be impressed. (id:60626)
RE/MAX Twin City Realty Inc.
102 1401 Hunter Street
North Vancouver, British Columbia
Welcome to Hunter by Intergulf! This stylish 2 bedroom and 2 bathroom air-conditioned home offers 912 sqft of open concept living plus a 292 sqft private patio that is perfect for entertaining. The gourmet kitchen features stainless steel appliances, quartz counters and a gas stove. Ample natural light and sleek finishes including wide-plank laminate floors. The spacious primary suite offers a walk-in closet and a luxe ensuite with double vanity, bath and shower. 1 EV parking and storage locker. List price includes all furniture. Resort-style amenities including gym, sauna/steam room, outdoor bbq area, party room and kids´ play area. Steps to Seylynn Park, Lynn Creek, multiple trails, new recreation centre, groceries, shopping and transit. Showings by appointment. (id:60626)
Oakwyn Realty Ltd.
7278 Foxridge Avenue
Prince George, British Columbia
Under construction. Possession Sept 2025. This exceptional home offers over 4700 sq ft of luxury living. Features include: 4 bedrooms up with spacious great room, electric fireplace, 5 pc ensuite, laundry room located upstairs. The main floor features open concept with large windows, nook area, kitchen with kitchen island eating bar, butlers kitchen area. Basement is finished with legal 1 bedroom suite/mortgage helper. Spacious Kitchen area and living room. Separate in-suite laundry. Walk out basement. Main and upper floor has view of River from partial covered sundeck. Plumb for gas BBQ.Hot water on demand.RI for EV charger and future solar panels. PURCHASE PRICE PLUS GST (id:60626)
RE/MAX Core Realty


