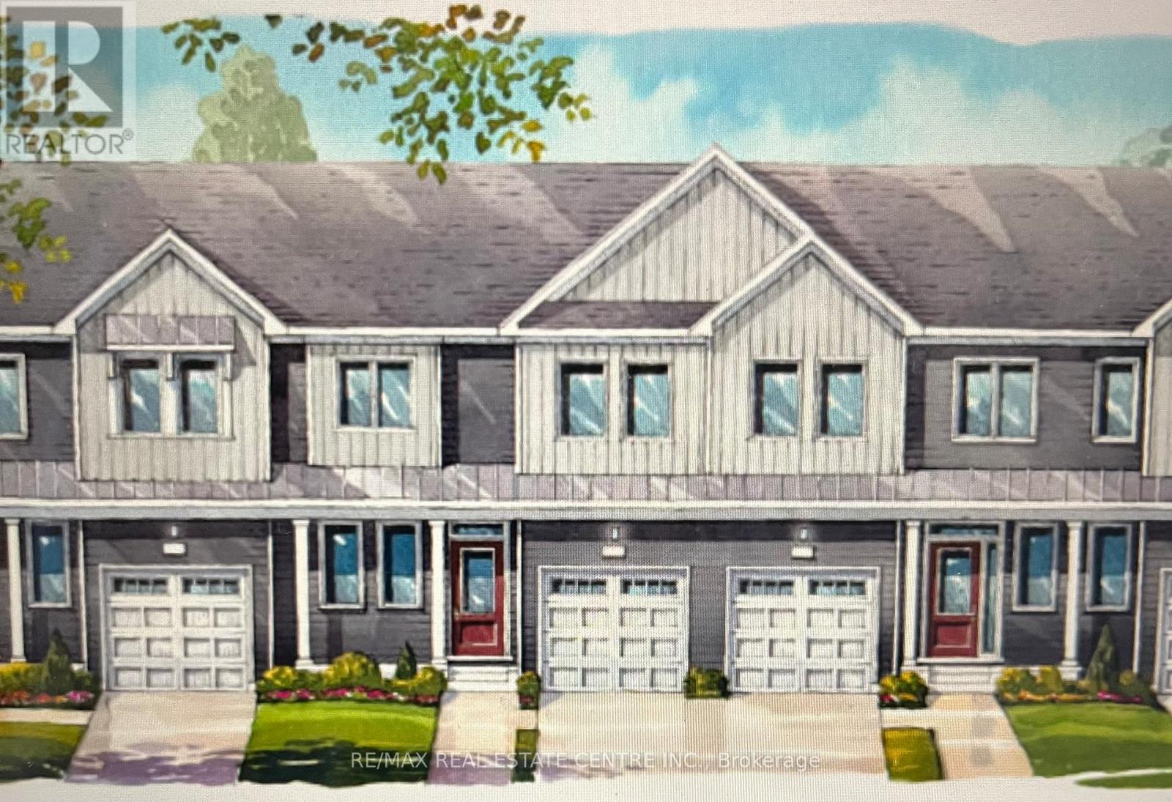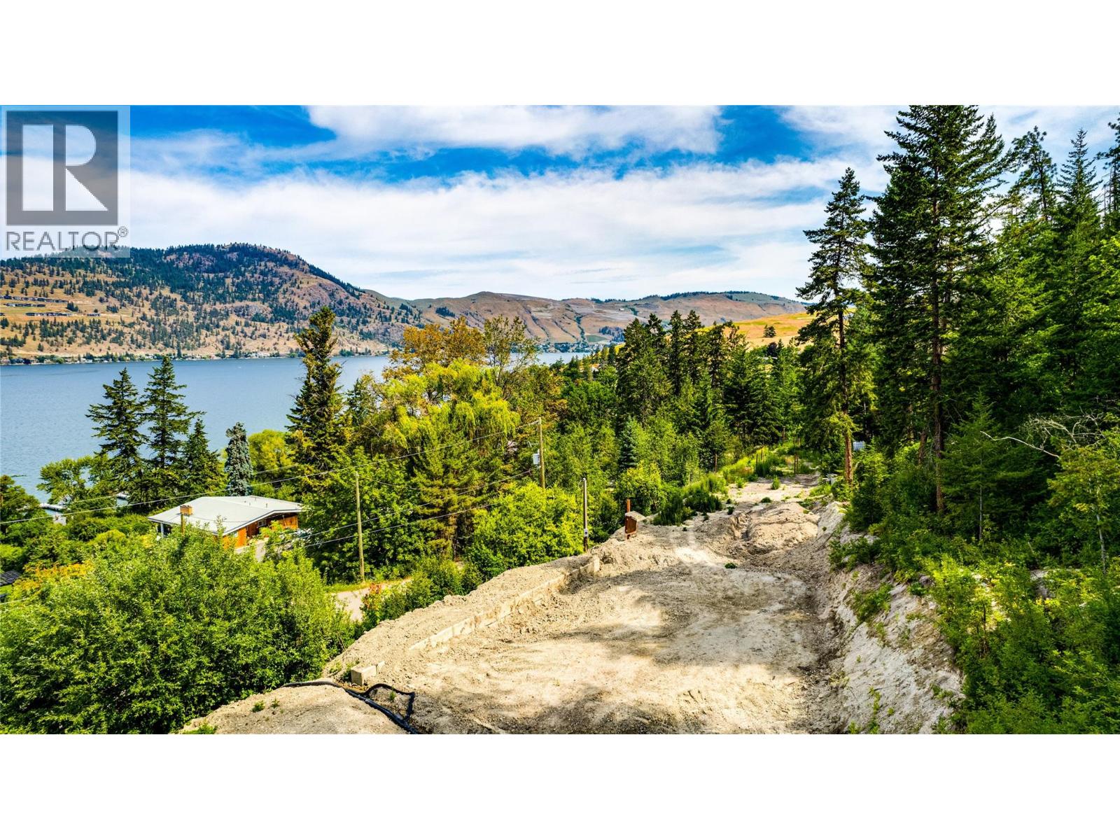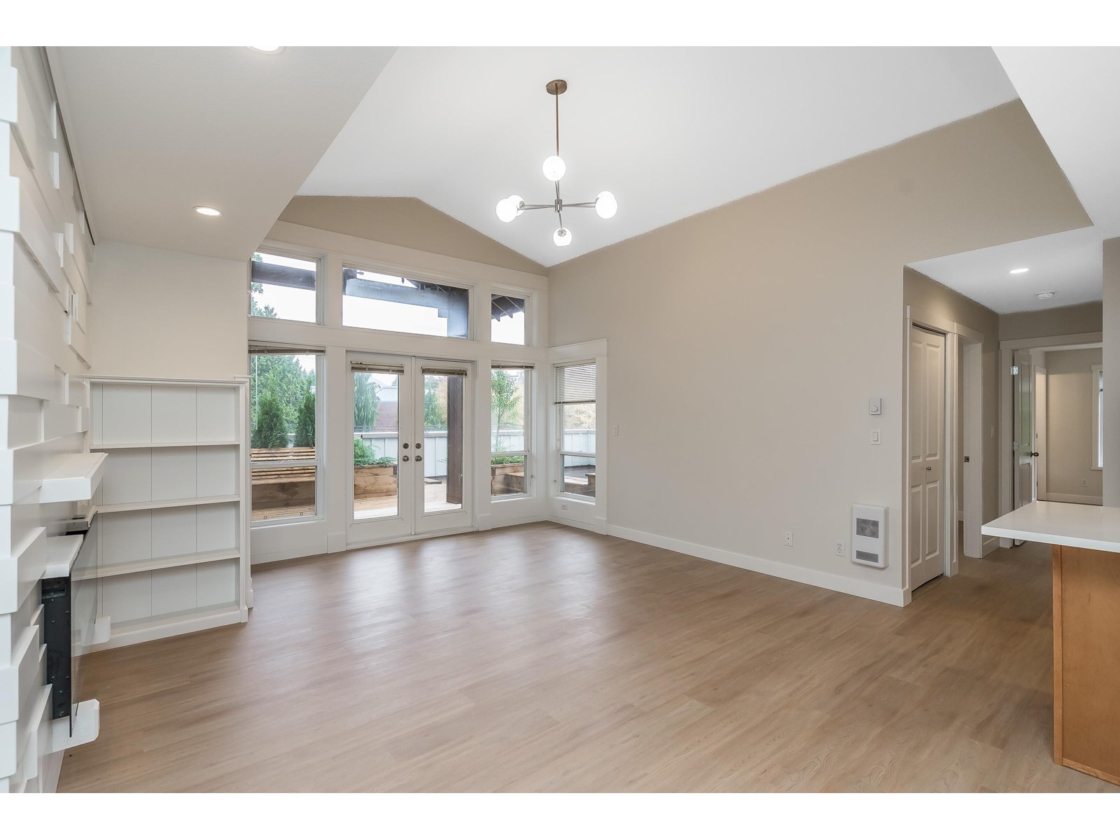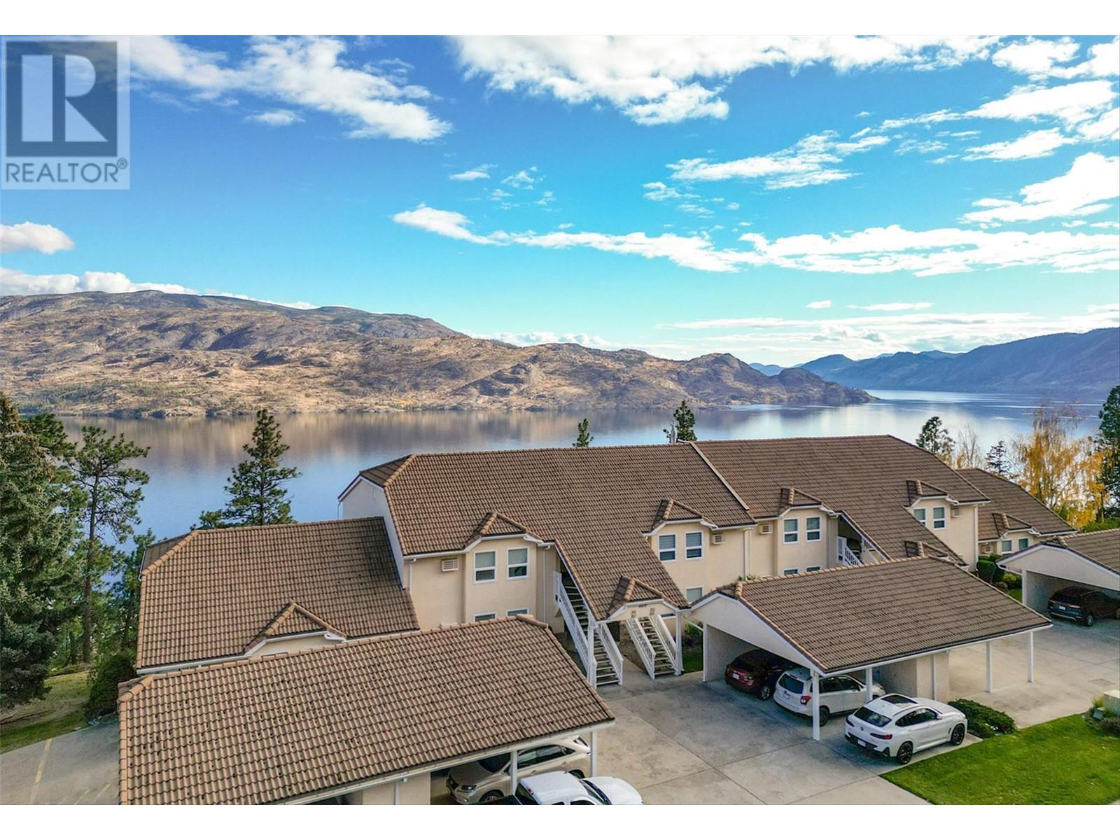1100 South Service Road Unit# 423
Stoney Creek, Ontario
This professionally finished high profile office space is located along the QEW business corridor, making it a prime location with easy access to the QEW. The office boasts glass walls , providing ample natural light and a sleek aesthetic . This space also includes convenient kitchenettes. Additionally, units 424 &423 can be sold together and come with a combined 24 parking spots. Each unit has 12 spots available. Currently this space is occupied by a single tenant, with their lease set to expire October 2025. (id:60626)
Royal LePage Macro Realty
26 Chasing Grove
Ottawa, Ontario
Welcome to 26 Chasing Grove! This beautifully upgraded 2-storey freehold townhome is located in one of Ottawa's most desirable and quiet neighbourhoods. Bright and spacious, this home features an open-concept main floor with a large great room and a modern kitchen, perfect for everyday living and entertaining. A standout feature is the backyard space, offering a private outdoor retreat ideal for relaxing, gardening, or summer gatherings. Upstairs, the primary suite offers a walk-in closet and an elegant ensuite with a glass shower, complemented by two generously sized secondary bedrooms and an additional full bathroom. The finished basement provides added flexibility with an egress window and rough-in for a future bathroom. Over $30,000 in notable builder upgrades: hardwood flooring, granite countertops, a glass shower in the ensuite, and an electric car charger. Move-in ready with stylish finishes and thoughtful design in a family-friendly neighborhoods. (id:60626)
RE/MAX Real Estate Centre Inc.
8840 Eastside Road
Vernon, British Columbia
Here’s your chance to own a spectacular 2.27-acre parcel overlooking Okanagan Lake, perfectly positioned on Eastside Road at the end of a quiet cul-de-sac. This rare offering delivers unbeatable privacy, panoramic views and direct access to nature, backing onto Crown Land. The groundwork has already been laid for your dream home. A wide, gently sloped driveway leads to a cleared and levelled building site, ready for construction. A 200-amp power panel is already installed and both municipal water and hydro are available at lot line. Previous building and septic permits were issued (now expired), along with professionally drafted house plans, geotechnical & environmental assessments, saving you time and hassle when moving forward. The lot features beautiful natural elements, including mature trees for privacy, as well as extensive excavation and terracing. 2 sturdy sheds provide immediate storage and a fully fenced garden plot is a bonus for those dreaming of sustainable living. Retaining walls have been crafted from the natural hillside, giving the property both structure and charm. Zoned A3, this property opens the door to possibilities such as a secondary suite, B&B, or home-based business (buyer to verify with RDNO). Whether you're building a year-round residence or a vacation retreat, the lifestyle here is unmatched, just minutes to the beach, boat launch and Ellison Provincial Park and surrounded by world-class recreation from hiking to skiing. (id:60626)
RE/MAX Vernon
115 Main Street
Limerick, Saskatchewan
Located in the Village of Limerick in a great location on Main Street. Come have a look at this turn-key business in the heart of Southern Saskatchewan! This Historic building has been consistently maintained and is ready for the next owners to grab the keys and start enjoying! The Restaurant is licenced for 100 patrons inside and has a special events room with patio access that can be reserved for special occasions. Patio is licensed for 49 people. The patio is also dog friendly. The full kitchen comes completely equipped with everything you need to start cooking. There is also buffet serving tables included in the special occasion room. Famous for its home cooked meals and tasty wings, people come from all around to enjoy the great food and friendly atmosphere! Currently fully supporting 3 VLT’s that have added a strong income to the bottom line. (Buyer’s will have to apply and qualify through Sask Liquor and Gaming). The liquor license includes an off-sale license, and the Restaurant is approved for family dining until 12:00 am daily. The Hotel features 10 regular rooms plus 2 executive rooms. There are also owner accommodations on both levels, so you have your choice on where you want to lay your head. There is an attached garage for vehicle parking as well as lots of extra shortage areas for all the business and personal needs. A very private patio is fully licensed as well to provide a perfect outdoor experience. Financial information will be provided to qualified buyers. All measurements are obtained from SAMA and will need to be verified by interested parties. (id:60626)
Century 21 Insight Realty Ltd.
208 2828 152 Street
Surrey, British Columbia
This stunning 2-bedroom, 2-bathroom upper corner unit condo has been transformed with modern finishes and thoughtful design. Natural light pours in through large windows, highlighting the open-concept living and dining areas, while the cozy gas fireplace adds warmth and charm. The spacious primary suite features an en-suite bathroom and a generous walk-in closet. The second bedroom is perfect for guests, family, or a home office. Step outside to the large partially covered patio, ideal for relaxing, dining, or enjoying fresh air year-round. Centrally located, this home offers quick highway access and is close to shops, restaurants, and parks. Move-in ready, this condo combines luxury and convenience in every detail. (id:60626)
Homelife Benchmark Realty Corp.
11 Mockingbird Lane E
Hamilton, Ontario
**Stunningly Beautiful Newer 2-Storey Townhouse**Built By Dicenzo Homes*Like A Brand New**2 Storey Townhouse With 3 Bedrooms, 3 Washrooms,& Single Car Garage With Gdo**Lots Of Upgrades*Hardwood Flooring At Ground Level, Oak Stairs* 2 Full Washrooms Upstairs**Bright And Spacious Great Room*** Pot Lights* Open Concept Kitchen & Dining Area*Sought-After Location In Winona, Stoney Creek.**Next To Highway Qew**Home Is Situated In A Good Ranking School Zone**Walk To Costco & Shopping Plaza** Amazing Opportunity For First-Time Homebuyers Or Investors* (id:60626)
Ipro Realty Ltd.
136 Summer Street
Oshawa, Ontario
Ideal for first time homebuyers. Detached home on quiet dead end street. Beside Sunnyside Park. 3 bedrooms, 2 full bathrooms. Private fenced backyard, soaker tub & huge walk in shower. (id:60626)
RE/MAX Community Realty Inc.
895 Highway 7 Road
Kawartha Lakes, Ontario
Welcome to this three-bedroom brick bungalow situated on a large mature lot just minutes West of Lindsay. The interior of the home offers a pleasing layout that features a large eat-in kitchen with a bow window and lots of cupboard space. The bright living room also has a bow window that allows for ample natural light, a walk-out to front deck and walkway and a conveniently located coat closet. Down the hall you will find three nicely sized bedrooms and a four-piece bath. The basement is partially finished and offers a large recreation room with propane fireplace, large utility room with laundry hook up, plus a storage room.Most rooms have been freshly painted (2024), and the living room and hallway have new laminate flooring. There is a carport / breezeway attached to the home that leads directly into the single car garage. Enjoy the lovely mature side yard for all your outdoor activities and gatherings. The home is serviced with municipal water and septic system, has a paved drive and sidewalk in front. Come have a look. Hot water heater is "As is" has not been turned on recently. (id:60626)
RE/MAX Country Lakes Realty Inc.
3301 Laburnum Drive
Trail, British Columbia
Welcome to this stunning 4-level split home, where spacious living meets elegant design. From the moment you step inside, soaring vaulted ceilings and an open-concept main floor invite you in. The heart of the home—the kitchen—features a striking butcher block island, abundant cabinetry, and a seamless flow into the dining and living areas, perfect for gatherings or quiet evenings in. The living room is warm and inviting, centered around a cozy gas fireplace and a custom-built entertainment unit. Upstairs, the generously sized primary suite offers a peaceful retreat with a walk-in closet and a full ensuite bathroom. Just down the hall, a second large bedroom and another full bathroom provide ample space for family or guests. The lower levels offer even more room to spread out. The third level includes a spacious bedroom, another full bathroom, and a well-appointed laundry room with plenty of extra storage. On the fourth level, you'll find a large family room—ideal for recreation, media, or play—with direct access to the double attached garage for ultimate convenience. Step outside into your beautifully landscaped, fully fenced backyard, complete with perennial gardens and underground sprinklers to keep it lush and low-maintenance. Located just a short walk from a nearby park, this home offers the perfect balance of indoor comfort and outdoor enjoyment. This is more than a house—it's the lifestyle you've been waiting for. (id:60626)
RE/MAX All Pro Realty
9062 Route 150
Losier Settlement, New Brunswick
Introducing this stunning bungalow, built in 2012 and set on a sprawling 9.14-acre lotoffering a perfect blend of modern comfort and serene countryside living! This home features 3 spacious bedrooms and a beautifully appointed full bathroom with a luxurious jetted tub, ideal for unwinding after a long day. The master bedroom is a true retreat with a charming bay window that bathes the room in natural light and offers direct access to the bath. You'll love the open-concept kitchen, complete with a center island and ample cabinetry, ideal for hosting and cooking your favorite meals. The interior is beautifully finished with ceramic and wood flooring, adding warmth and elegance to every room. The Canexel siding ensures a durable and low-maintenance exterior, while the paved driveway adds to the convenience and curb appeal. One of the standout features is the detached garage, a true gem for hobbyists or those in need of extra space! Its fully finished, heated, and boasts a second levelperfect for a workshop, studio, or additional storage. This property offers the best of both worlds: the privacy and space of rural living with the modern amenities you desire. Dont miss out on this exceptional home! (id:60626)
Keller Williams Capital Realty
4470 Ponderosa Drive Unit# 103
Peachland, British Columbia
Welcome to Chateaux on the Green! Located near the top of Ponderosa Drive, this charming rancher walkout townhome showcases stunning views of Lake Okanagan. Spanning 2,211 sq ft, it offers a well-designed floor plan with three bedrooms and three bathrooms. The kitchen, equipped with Silestone countertops and a serving hatch to the living room, opens to a covered patio—perfect for effortless entertaining. The primary ensuite's two-person shower, complete with a built-in seat, was beautifully updated with modern tile in June 2021. The main floor is heated by natural gas radiant hot water, while the lower level features radiant baseboard heating. Additional highlights include a lower-level storage room, a covered parking stall and a self-contained storage room, perfect for your golf clubs, with a newly approved 9-hole golf course just across the street. This fantastic home is not to be missed! (id:60626)
RE/MAX Kelowna
294 Fairfield Avenue
Hamilton, Ontario
Step into this beautifully renovated detached bungalow where modern elegance meets cozy charm. Flooded with natural light, this bright, open-concept main floor features a sleek, white cabinetry kitchen with quartz countertops, stainless-steel appliances, and ample storage - ideal for family gatherings or entertaining guests. Warm, neutral finishes, designer lighting, and rich new flooring flow throughout three spacious bedrooms and an updated bath, creating a welcoming atmosphere at every turn. Downstairs, discover a fully finished two-bedroom basement apartment with its own entrance, full kitchen, and bath-perfect for extended family, first-time buyers seeking mortgage help, or investors looking for rental potential. outside, the private fully fenced backyard is a serene oasis with plenty of room for summer barbecues, children's play, or quiet relaxation. Additional 2025 updates include fresh interior/exterior paint, new vinyl flooring including baseboards and trims, upgraded plumbing, and all new lighting fixtures and new window coverings. A detached garage with hydro (including it's own electric panel) and two-car driveway parking add rare convenience on this generous 30x125ft lot. Located just minutes away from parks, schools, transit, and shopping at Centre on Barton, this home blends contemporary finishes with timeless character. Don't miss your chance to make this inviting property your new home! (id:60626)
Ipro Realty Ltd.
















