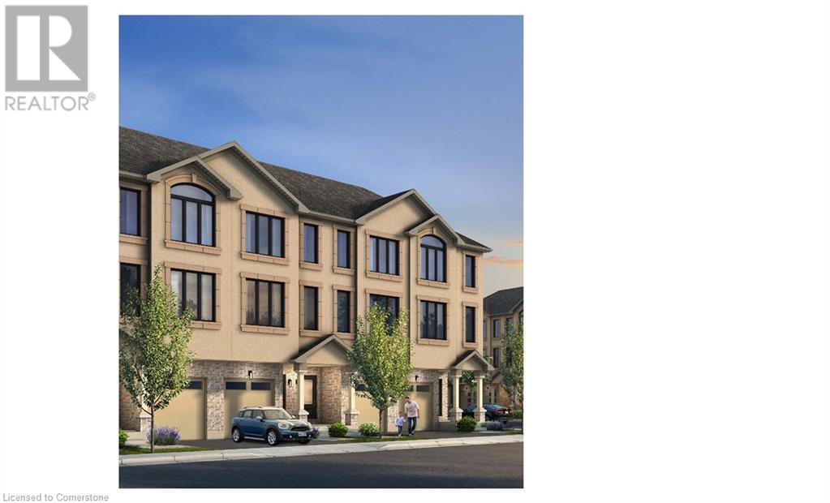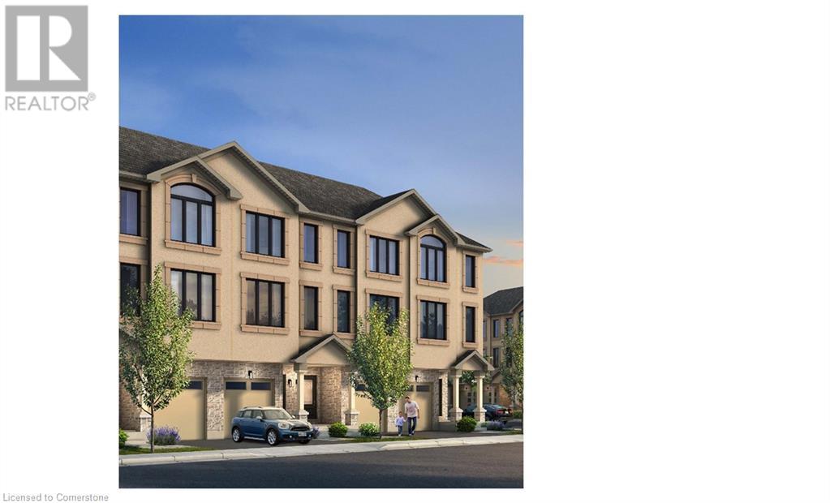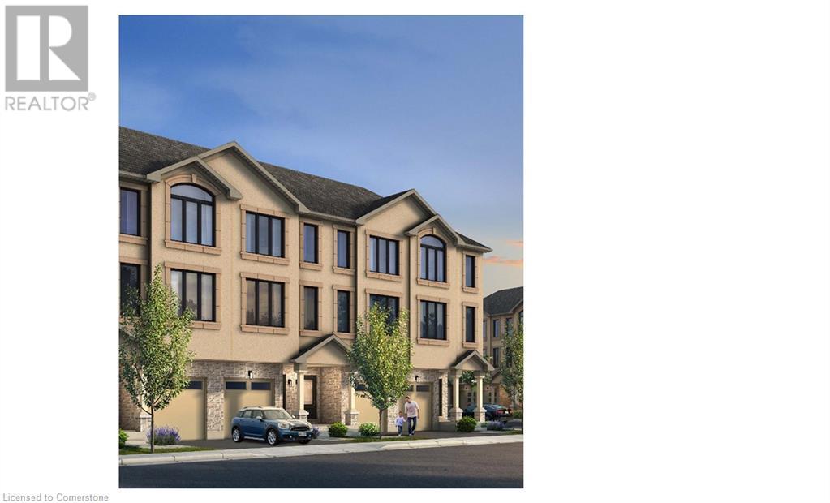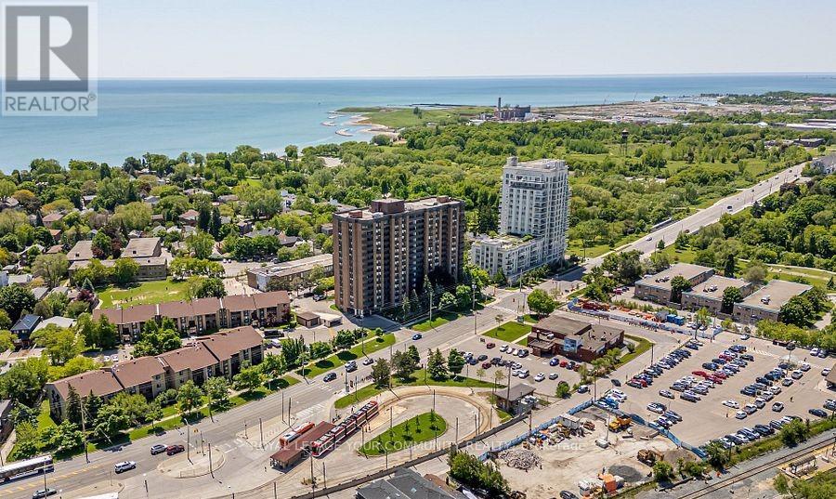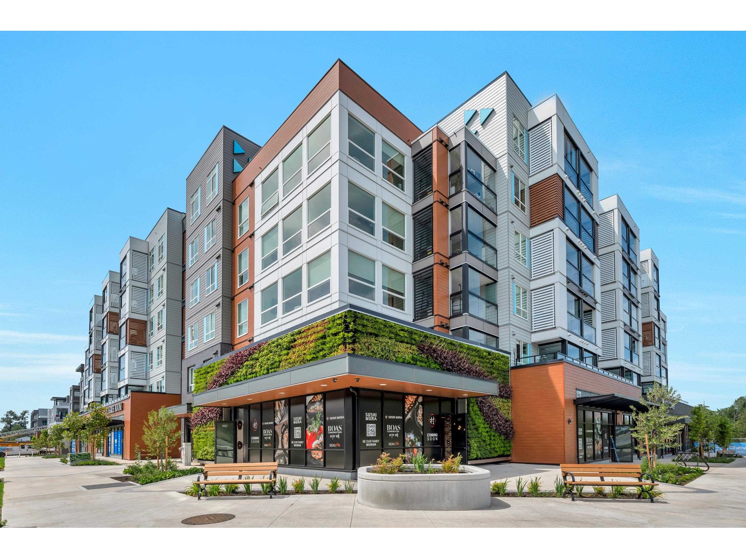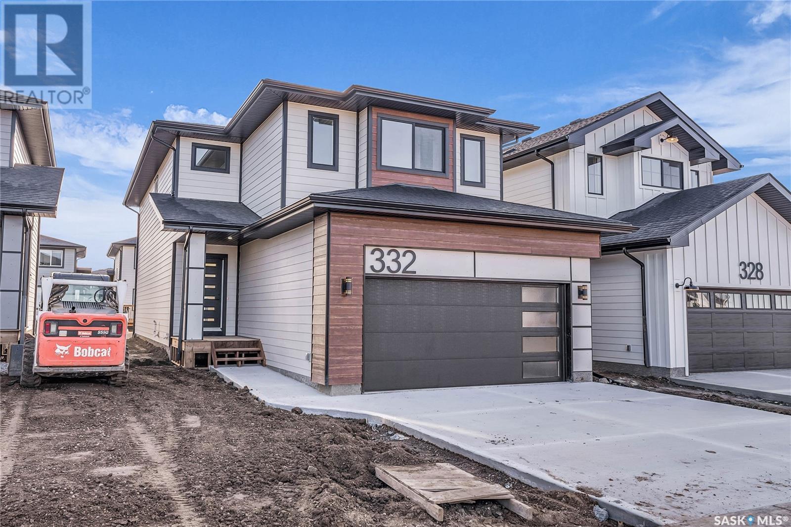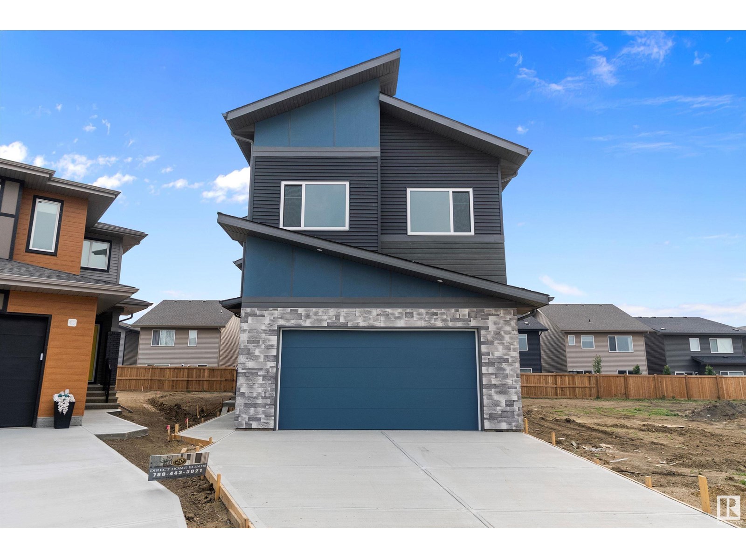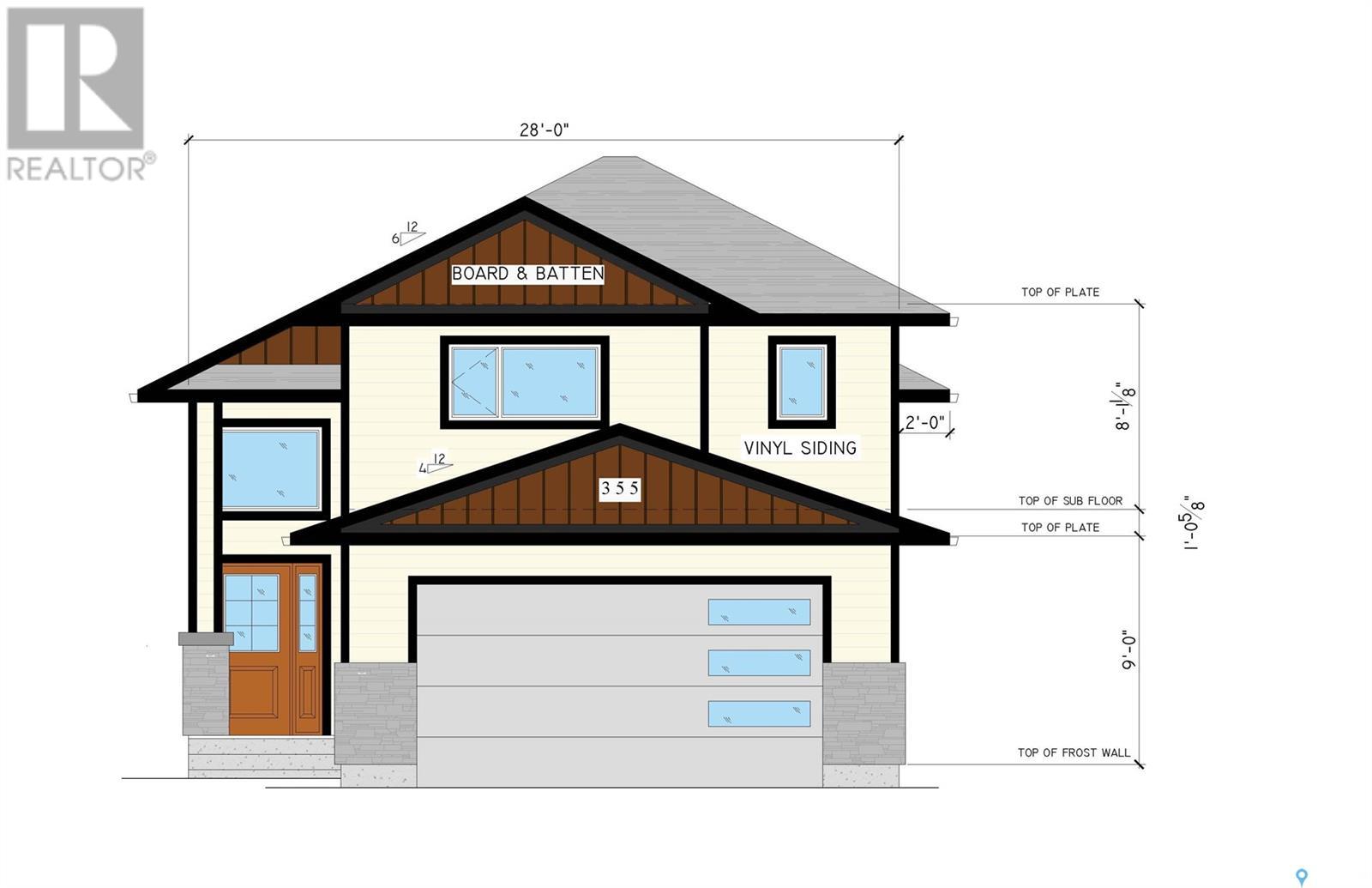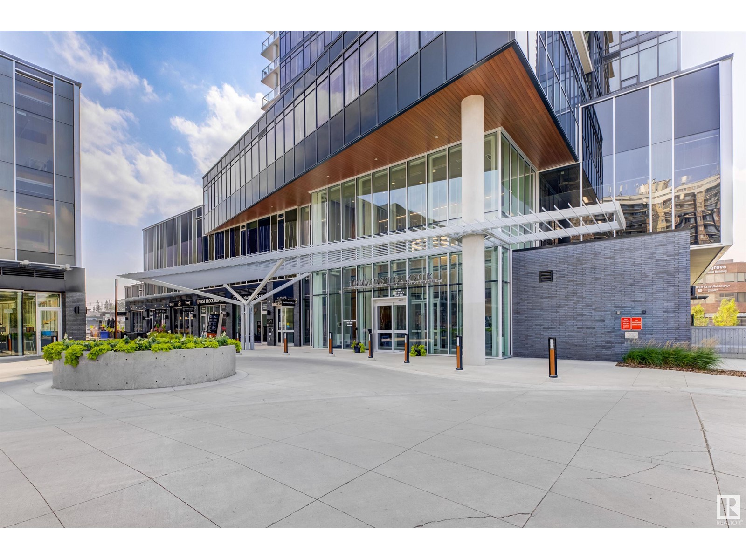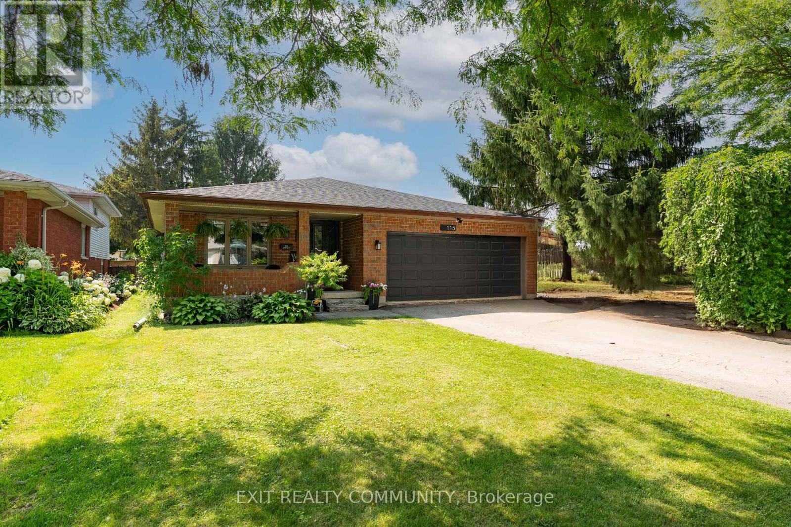20 Jasper Lane
Barrie, Ontario
Welcome to an exclusive release of brand-new, beautifully crafted townhomes in one of South Barrie’s most sought-after neighbourhoods. Where timeless architecture meets modern elegance, these homes are designed for those who value both style and smart living. Each residence features open-concept layouts, bright and airy interiors, and upscale finishes — all with meticulous attention to detail. Whether you're a growing family or looking to right-size your lifestyle, these townhomes offer the ideal blend of space, comfort, and sophistication. Located in a thriving, fast-growing community, this is more than just a place to live — it’s a brand-new beginning and a smart investment in your future. (id:60626)
The Agency
7 Swanson Lane
Barrie, Ontario
Welcome to an exclusive release of brand-new, beautifully crafted townhomes in one of South Barrie’s most sought-after neighbourhoods. Where timeless architecture meets modern elegance, these homes are designed for those who value both style and smart living. Each residence features open-concept layouts, bright and airy interiors, and upscale finishes — all with meticulous attention to detail. Whether you're a growing family or looking to right-size your lifestyle, these townhomes offer the ideal blend of space, comfort, and sophistication. Located in a thriving, fast-growing community, this is more than just a place to live — it’s a brand-new beginning and a smart investment in your future. (id:60626)
The Agency
9 Swanson Lane
Barrie, Ontario
Welcome to an exclusive release of brand-new, beautifully crafted townhomes in one of South Barrie’s most sought-after neighbourhoods. Where timeless architecture meets modern elegance, these homes are designed for those who value both style and smart living. Each residence features open-concept layouts, bright and airy interiors, and upscale finishes — all with meticulous attention to detail. Whether you're a growing family or looking to right-size your lifestyle, these townhomes offer the ideal blend of space, comfort, and sophistication. Located in a thriving, fast-growing community, this is more than just a place to live — it’s a brand-new beginning and a smart investment in your future. (id:60626)
The Agency
1608 - 3845 Lake Shore Boulevard W
Toronto, Ontario
Rarely offered 2 bed/1 bath south facing penthouse suite in Lakeshore Park Estates. Outstanding views of outdoors and downtown Toronto from every room. Open concept living and dining area a huge beautifully renovated kitchen. Spacious primary bedroom with an oversized walk in closet and built in shelving. Versatile Second Bedroom, Generous Storage Space., and In-Suite Laundry. Relax on a very Private Balcony With Two Entrances from Living and Master Bedroom. Building offers Sauna, hot tub, gym, craft room and party room. AMAZING Location close to Schools, Directly Across the Street to Long Branch GO Station, Bus, Streetcar & Easy Access to Highway: Gardener/QEW/427, Pearson Airport and Downtown Toronto. Just a Short Walk to Lake Ontario, The Beach, Boardwalk, Marie Curtis Park, Hiking and Waterfront Trails and Lakeview Golf Course. This Special Suite Offers All Modern Conveniences, 2 Parking spots and generous size Locker. Maintenance fees include all Utilities. Amazing Value per Square Foot. Plenty of visitor parking and EV chargers. (id:60626)
Royal LePage Your Community Realty
314 19979 76 Avenue
Langley, British Columbia
LIVE IN STYLE. Welcome to Hayer Town Centre located at 200 St & 76 Ave in West Langley, a master-planned community with 338 condominiums & 35,000 SQ Feet of shops, restaurants, doctors office, dentist, gym and so much more at your fingertips! Easy access to public transit and hwy 1. This beautiful home offers 2beds/2bath with 847 SQ feet of living space plus a spacious 95 SQ Foot Solarium with retractable upper glass, gas BBQ outlet, pantry, laminate flooring throughout and air-conditioning. The stand-alone amenity building offers two entertainment spaces with a games & party room & opens onto two outdoor fire-pits and a fully fenced dog park. Features 1 parking and 1 storage. Come and see why so many families are calling this community their home. (id:60626)
Rennie & Associates Realty Ltd.
372 Leskiw Bend
Saskatoon, Saskatchewan
Introducing the exquisite Nova model by North Prairie Developments Ltd. This stunning two-story residence boasts a spacious layout spanning 2346 square feet and comes complete with a double attached garage and an integrated Smart Home Package for modern living convenience. Step into the main floor, where you'll be greeted by a large mudroom featuring a walk-in closet, ensuring a clutter-free entryway. The mudroom seamlessly flows into a walkthrough pantry, leading you into the contemporary kitchen, a spacious dining area, and an inviting living room. This open-concept design creates a warm and welcoming atmosphere, perfect for entertaining family and friends. Adding to the convenience of this level is a well-placed half bath. As you ascend to the second floor, you'll discover the epitome of luxury in the primary bedroom. Bathed in abundant natural light, this retreat boasts a massive walk-in closet and an ensuite bathroom equipped with a 5-piece suite, providing a spa-like experience in the comfort of your own home. Additionally, there are two more bedrooms, a well-appointed 4-piece bathroom, a convenient laundry room, and a bonus room on this level, offering ample space for everyone's needs. The Nova model also offers the option for basement development, extending the living space by an impressive 1063 square feet. In the basement, you'll find another bedroom, a bathroom, a den, and a living space, providing flexibility and versatility for various lifestyle preferences. All North Prairie homes are covered under the Saskatchewan Home Warranty program. PST & GST included in the purchase price with a rebate to the builder. Errors and omissions excluded. Prices, plans, promotions, and specifications subject to change without notice. (id:60626)
Coldwell Banker Signature
2547 209 St Nw
Edmonton, Alberta
Welcome to this beautifully designed home by Finesse Homes in the sought-after Uplands community! Offering over 2400 sqft of thoughtfully planned living space, this home is perfect for growing families. The main floor features an open-concept layout with seamless flow between the living, dining, and kitchen areas. A spacious bedroom on the main floor and a full bathroom are ideal for guests or multigenerational living. The soaring open-to-below ceiling adds a bright and airy ambiance, while the modern kitchen boasts premium finishes, ample cabinetry, and a large island for hosting. Upstairs, you’ll find 3 generously sized bedrooms, including a luxurious primary suite, a bonus room, and the convenience of second-floor laundry. A separate entrance adds potential for a private suite or future income opportunity. Located in The Uplands, this home offers the perfect balance of tranquility and convenience. Close to schools, shopping, and all essential amenities and quick access to the Anthony Henday. (id:60626)
Sable Realty
1112 - 30 Ordnance Street
Toronto, Ontario
Live by the Lake at Playground Condos Garrison Point Discover this stylish and sun-filled 1-bedroom suite offering sleek modern design and expansive south-facing views of Lake Ontario. nearly 200 sq. ft. of private outdoor space, and thoughtful finishes throughout. The kitchen features quartz countertops, custom stainless steel appliances, and a designer backsplash. The spa-inspired bathroom includes a deep soaker tub and rain shower head. With approximately 601 sq. ft. inside, this suite is perfect for professionals or first-time buyers looking for both comfort and style. Step outside and enjoy resort-style amenities including a rooftop pool and sun deck, fully equipped gym, party room, and 24/7 concierge. Just minutes to King West, Liberty Village, waterfront trails, shops, and cafes. Bonus: Includes 2 underground parking spaces and 2 lockers a rare and valuable addition! (id:60626)
New Era Real Estate
2 7127 124 Street
Surrey, British Columbia
Welcome to Camellia Wynde, a limited edition of just 30 rancher-style townhomes in a prime Scottsdale location! This immaculate 2 bed, 2 bath home features a bright south-facing enclosed backyard with private patio, perfect for relaxing or entertaining. Enjoy updated kitchen and bathrooms, all appliances, and durable hard flooring. Carpets are in excellent condition. Includes two parking stalls-one in a single-car garage with attic storage. Close to shopping, parks, and schools. Why buy a condo when for just a few dollars more, you can own a rancher townhome! OPEN HOUSE SUNDAY May 4th 2-4pm!! (id:60626)
Royal LePage West Real Estate Services
355 Sharma Crescent
Saskatoon, Saskatchewan
This stunning 1620 sq ft modified bi-level home, located in a desirable neighborhood of Aspen Ridge , this house will be completed by 31st July,2025 is the perfect blend of comfort, style, and functionality. With its spacious layout, modern finishes, and plenty of natural light, this home is ideal for growing families or anyone looking to enjoy the best of Saskatoon living. The main living area offers an open floor plan with large windows that allow for plenty of natural light, Perfect for entertaining or relaxing. Main floor features water proof laminate flooring. This home comes fully equipped with all major appliances for both the main house and the suite, including a washer/dryer, 220 volt Plug for Gas Stove in Main floor Kitchen and in Basement Kitchen .The master bedroom is a private retreat with a walk-in closet and a large en-suite bathroom featuring a 2 separate sinks and standing shower. Two more well-sized bedrooms provide plenty of space for children, guests, or a home office. Double attached Heated garage for convenience and additional storage. Another great feature is Partially covered Deck to enjoy outdoor BBQ. Stay comfortable year-round with central air conditioning. Situated in a quiet and family-friendly neighborhood, close to parks, schools, shopping, and more. This house comes with additional features as 2 bedroom basement suite as a mortgage help. Call your agent today to discuss. GST & PST is included in the price and SSI rebate will go to builder as well. House is fully covered by Progressive New Home Warranty. All the measurements are taken by the Blue prints, Buyers and buyer agents to verify measurements. (id:60626)
Realty One Group Dynamic
#602 14105 West Block Dr Nw
Edmonton, Alberta
For those who seek the exceptional. Introducing the Madison at West Block Glenora! This premium offering commands the west side of the building with almost 1000sqft of some of the finest materials and design in all of Edmonton. As you enter, be welcomed by wide open, functional living space! Experience floor to ceiling windows combined with beautiful white oak floors throughout. The master suite features a large stand up shower, dual vanities, and walk-in closet. This unit also offers an additional bedroom, with its own walk in closet, and quick access to an additional full bathroom. Luxury is defined here with a fully tiled fireplace, premium Bosch appliances, and a massive outdoor patio. The amenities are the best of any, featuring indoor and outdoor lounges, an oversized outdoor fenced dog run, full fitness centre, meeting rooms, & hotel suite for owners and their guests. Also includes 1 titled stall + titled storage locker. Experience what it is like to live at Edmonton’s most prominent address! (id:60626)
Sotheby's International Realty Canada
115 Fairchild Crescent
London South, Ontario
Discover the perfect blend of comfort and style in this beautifully updated family home, ideally situated on a serene, tree-lined street. This family home offers both the charm of a cozy family space and the sophistication of a modern home, perfectly suited for those looking to move up or establish their first family residence. Lots of recent updates ensure a move-in-ready experience. As you step inside, you'll be greeted by an open and airy layout featuring large windows that bathe the home in natural light. The split-level design makes for an efficient use of space, providing distinct yet connected living areas.The heart of the home is the updated kitchen, equipped with modern appliances and ample counter space, perfect for culinary adventures. From here, you can overlook the adjacent family room, making it easy to stay connected during family gatherings or while entertaining guests.Relax in any of the generously-sized bedrooms, each offering plenty of storage and comfort. Additional bedrooms are ideal for a growing family, guests, or a home office. The lower levels provide flexible space options, including a rec room, home gym, or additional guest accommodation.The thoughtful design, coupled with its prime location, ensures this property will cater to all your lifestyle needs. Whether you're looking to entertain, expand your family, or simply enjoy home, this listing promises to deliver.Take the next step toward making this house your home. (id:60626)
Exit Realty Community

