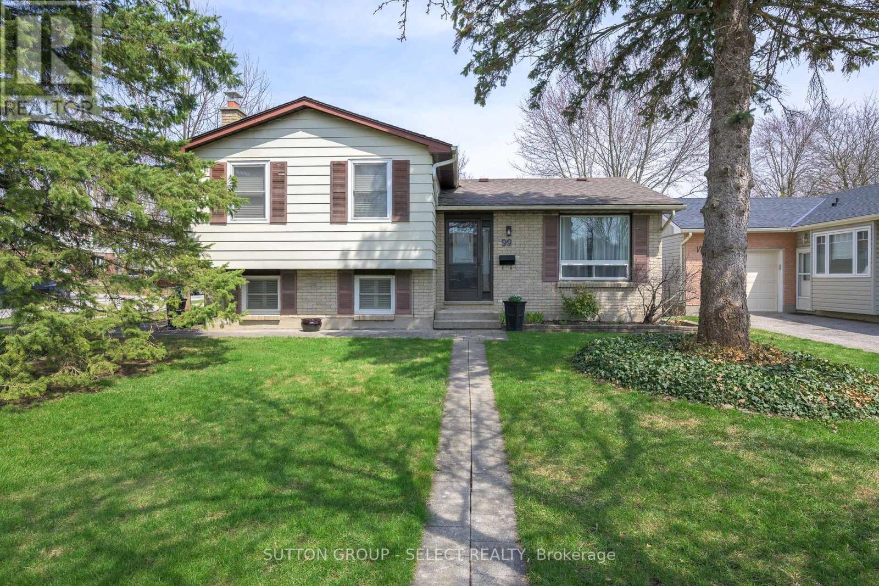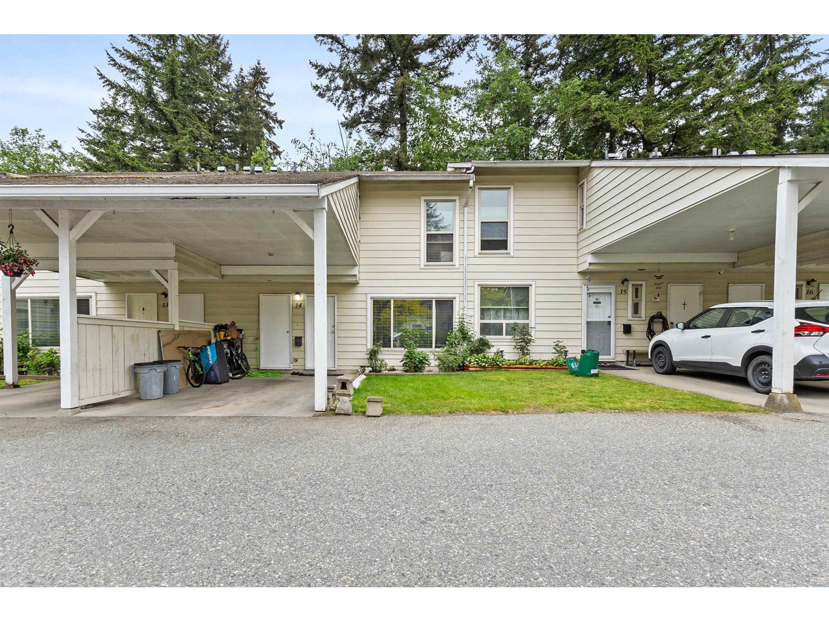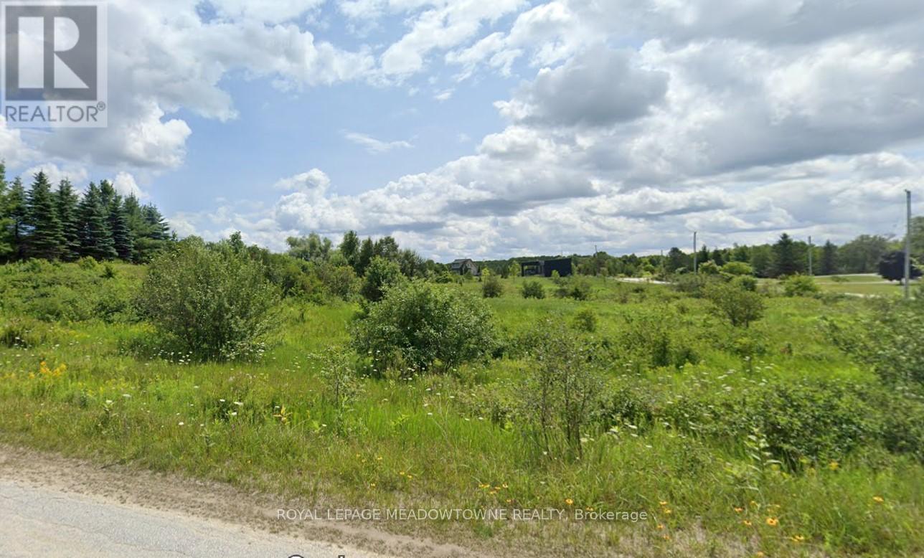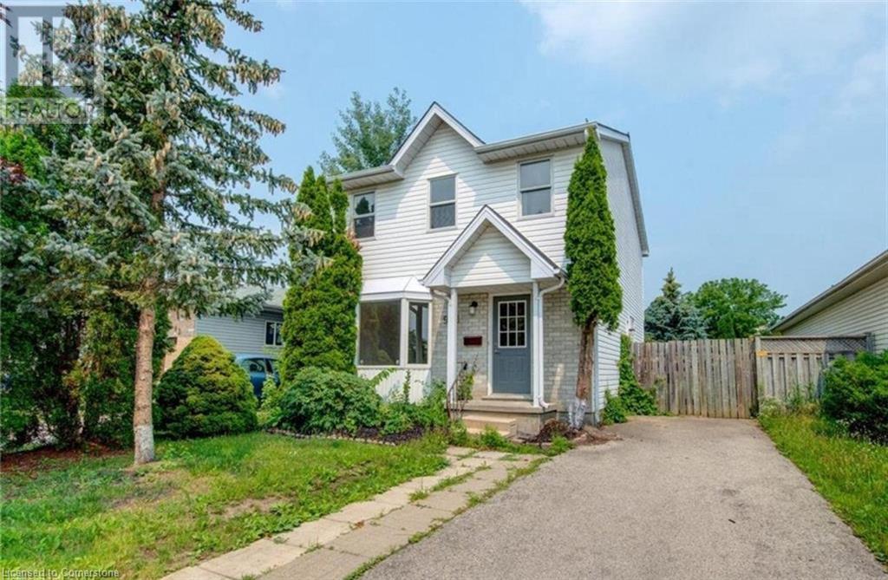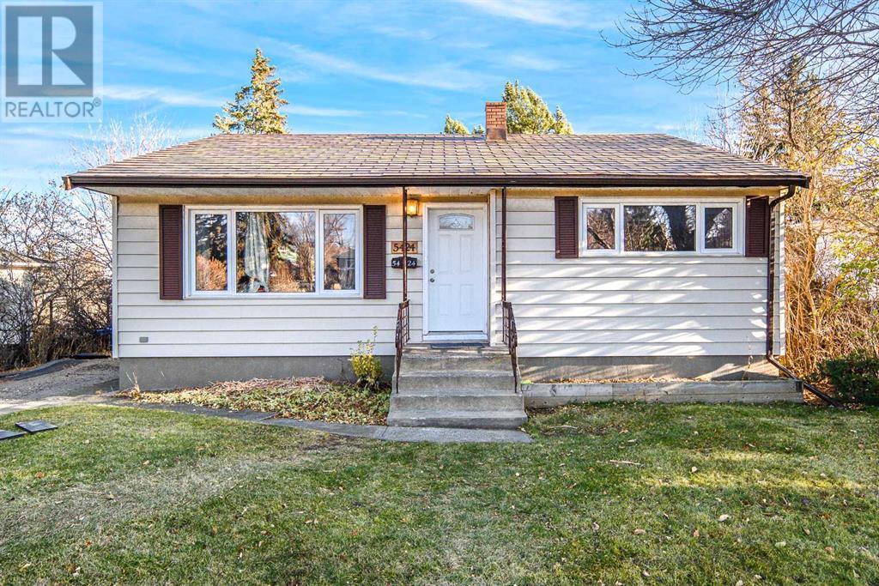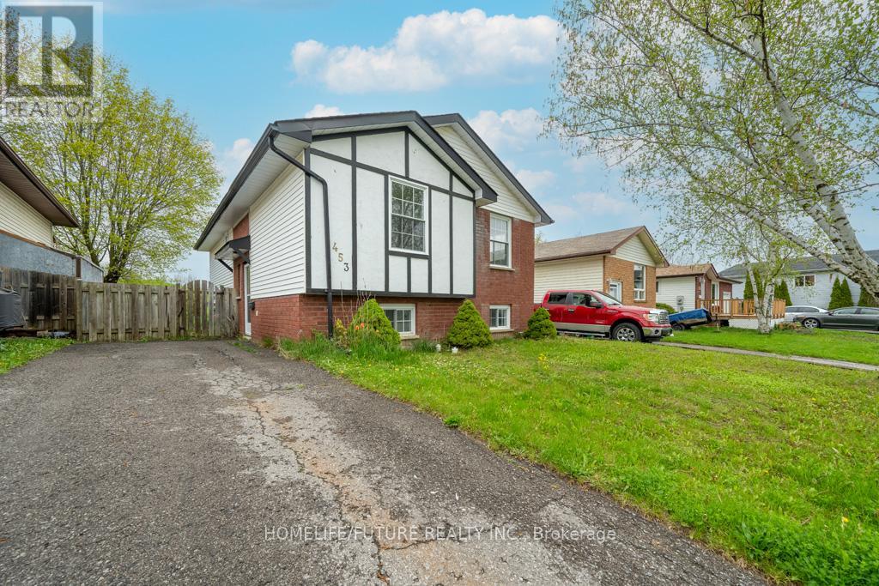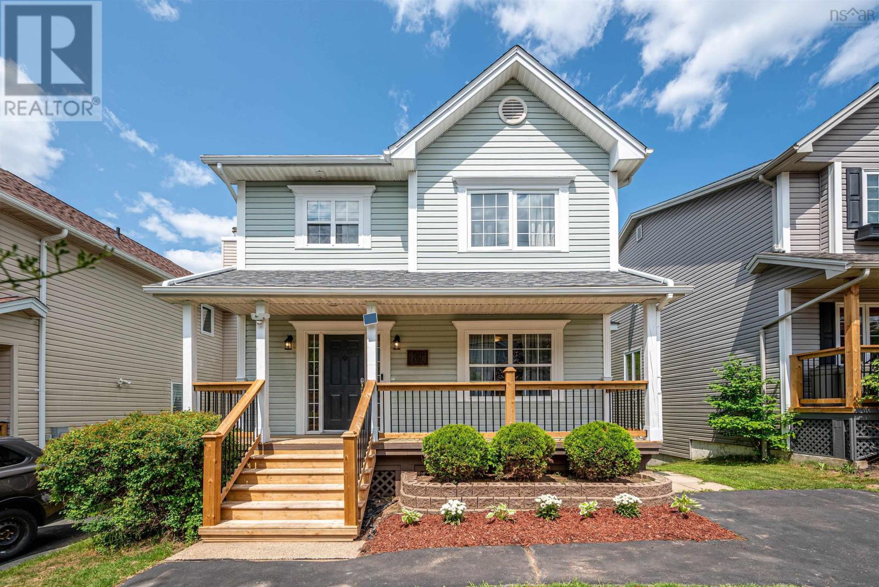764 Kalmar Rd
Campbell River, British Columbia
Campbell River rancher on beautifully landscaped 0.17 acre property, in a great central location! Pride of ownership is evident in this charming home. As soon as you walk in you can see the level of care and attention that has touched every corner of this home and property. The owner has lived here since 1988 and has lovingly maintained and updated everything over the years. A couple steps up from the driveway to the front porch leads to the main entry. The entry opens to the living room with wood fireplace and the hallway to the 3pc bathroom and 3 bedrooms. The bathroom has a tub/shower & built-in storage closet. All three bedrooms have newer carpets & built-ins in the closets. On the other side of the home you’ll find the dining room & kitchen with laminate counters, under cabinet lighting, white cupboards & skylight that lets in plenty of natural light. A couple steps down from the dining room takes you to the sunken family room, with a door to the laundry room & back hallway that leads to the patio & yard. The back yard is a peaceful sanctuary with mature trees and natural gardens with ferns and hostas, three separate patio areas, established raised gardens and beautiful white Hydrangeas. Adding to this package is a garden shed with attached storage bays. The cherry tree in the front yard is a showstopper and creates amazing shade in the summertime. Situated a short distance from Merecroft Village shopping plaza and Robron Park, in a wonderful central location in Campbell River, come see all this lovely property has to offer! (id:60626)
Royal LePage Advance Realty
606 - 7 Marquette Avenue
Ottawa, Ontario
The "Kavanaugh" by award-winning builder Domicile is a fully "Green" condo high-rise in the heart of the trendy Beechwood Village. This 2-bed, 2 bath condo boasts modern design elements and convenient amenities, perfect for individuals or families seeking a comfortable yet stylish living space. Spacious open-concept living/dining, kitchen, featuring sleek hardwood floors and large windows that flood the space with natural light. The kitchen provides stainless steel appliances, including a gas stove and oven, a Blomberg fridge and dishwasher and a convenient build-in microwave, quartz countertops and ample storage space. Nice south-west facing private balcony with planting boxes and a gas BBQ hook up for your summer enjoyment. The bright primary bedroom boasts large windows and its own ensuite bathroom, with walk-in shower. The large second bedroom is presently used as an office space. Building amenities includes a fitness centre, rooftop terrace, dog washing station and much more. This condo offers convenient access to shopping, dining, and entertainment options, as well as nearby parks and recreational facilities. This unit features a private parking space and adjacent locker as well as a private EV charger + 2 bike racks and car wash facilities. (id:60626)
RE/MAX Absolute Realty Inc.
99 Inverary Crescent
London North, Ontario
Four level in White Hills, updated interior and exterior. Located near Western University and University Hospital. Custom kitchen with built-in oven and stove and tile flooring. Sliding doors off eating area to rear deck. Second level with three bedrooms, large, primary bedroom, and an updated four piece bath.Third level with above ground windows, family room with fireplace, bedroom, and two piece bath. Fourth level with three-piece bath, hobby room, and large storage area. Fenced in rear yard with large deck, interlocking double driveway. Other features: on demand owned water heater, 2023 furnace replaced 2023 most windows and doors updated shingles approximately 15 years old storage shed. (id:60626)
Sutton Group - Select Realty
14 3075 Trethewey Street
Abbotsford, British Columbia
Welcome to your dream home in SILKWOOD ESTATES! Boasting 3 spacious bedrooms and 2 stylishly updated Washrooms, including a modern kitchen cabinets, this residence offers the perfect blend of comfort and sophistication.Enjoy the perks of a great neighbourhood with a low strata fee, ample parking, and a central location near shopping centers, libraries, and Rotary Stadium. Plus, with schools and public transit just a 2-minute walk away, convenience is at your doorstep. Don't miss out on this opportunity to live in one of SILKWOOD ESTATES'S most desirable properties. Schedule a viewing today! (id:60626)
Century 21 Coastal Realty Ltd.
Lot 67 Brewester's Lake Road
Grey Highlands, Ontario
Brewster's Lake vacant for sale. Perfect setting with 1.43 Acres of land with 135 feet of lake frontage. Homes in the area have sold up to 1.7 million. This idyllic property affords almost 290 ft fronting on 2 access roads, Young Dr. and Brewster Lake Road. This property is on the north west point of the Brewster's Lake development of cottages and permanent homes. Minutes away from Feversham and Singhampton and just 20 minutes to Collingwood and the world of winter sports. This property is an easy drive from Toronto. Brewster's Lake is a spring fed lake with no motorized boating allowed. It's quiet and peaceful. As well as direct ownership this property, there's an ownership in 118 Brewster Lake Court which is a lake front communal property accessible by owners of properties on the Lake. It provides land owners access to the lake who might not have direct shoreline access. (id:60626)
Royal LePage Meadowtowne Realty
988 Prosperity Court
London, Ontario
Investors & First-Time Buyers – Don’t Miss This Turnkey Opportunity Near Fanshawe College! 988 Prosperity Court, London | Around $4000 Monthly Income Potential | Fully Finished Basement with In-Law Suite. This versatile and income-generating 3+2 bedroom, 3-bathroom home located just steps from Fanshawe College. Whether you're an investor looking for solid monthly cash flow or a homeowner seeking a mortgage-helper potential, this home checks every box. Currently generating near $4000/month plus utilities, this property boasts a separate side entrance to a fully finished lower-level in-law suite, ideal for students, renters, or extended family. The basement features 2 bedrooms, a 3-piece bathroom, a roughed-in kitchenette, its own laundry, and private living space—perfect for maximizing rental income. The main floor offers an oversized living room with bay window, a 2-piece powder room, and a spacious kitchen with in-suite laundry. Patio doors lead to an impressive backyard—one of the largest in the area—complete with two storage sheds and plenty of outdoor space for tenants or future upgrades. Upstairs, you’ll find a large primary bedroom with walk-in closet, two additional generously sized bedrooms, and a full 4-piece bathroom. Recent updates include: Brand new gas furnace (May 2025), New flooring throughout, Updated light & bathroom fixtures, Newer washer and dryer. Located on a quiet cul-de-sac just minutes from public transit, shopping, and Fanshawe College, this property offers a prime location and strong investment fundamentals. Don't Miss it! (id:60626)
Smart From Home Realty Limited
#8 63220 Rr433
Rural Bonnyville M.d., Alberta
Welcome home to your stunning and private oasis on 2.52 acres in Riverhaven. Step inside this gorgeous home and you’ll find an open floorplan with bamboo flooring. On the main level you’ll find a huge laundry room, living and dining area flowing to your large kitchen with cherry cabinets. Living room features beautiful views and a gas fireplace. You’ll also find 2 generous bedrooms with a 4 piece bathroom. Next, step into your master retreat with lots of room for a king size bed, two closets, and ensuite with shower, jetted tub, and two sinks. Front and back you’ll find covered decks with great views and natural gas hookup on the back deck. Coming home in winter becomes easy with your attached TRIPLE HEATED garage. Plenty of space for vehicles and toys. Also a huge shed with an overhead door. Downstairs you’ll find a partially finished basement with 9 foot ceilings, 2 more bedrooms, and 3 piece bathroom. Ready for your finishing touches. This home is air conditioned and is roughed-in for in-floor heat. (id:60626)
Coldwell Banker Lifestyle
5424 Thorncliffe Drive Nw
Calgary, Alberta
This spacious bungalow sits on a sizeable 60-foot lot in the desirable Thorncliffe community, offering SIX well-sized bedrooms with two kitchens(illegal suite in basement) , perfect for families or those looking to maximize space or rent out basement for extra income. Fully renovation including kitchen,bath,flooring,furnance ,metal roofing in 2014-2015.The main floor welcomes you with beautiful hardwood floors and an inviting, bright living room with big windows that let in plenty of natural light. The half-open kitchen boasts granite countertops and wood cabinets, creating a cozy yet functional area for cooking and dining. The main level also includes three comfortable bedrooms and a full bathroom. Moving to the lower level, you’ll discover a large recreational room connected to a full second kitchen, providing a versatile space ideal for guests or extended family stays. This level also features three additional bedrooms and another full bath, ideally suited for young adults or accommodating guests. Located in a highly convenient area, this home is just a short walk from grocery stores, restaurants, and other essential amenities. Parks are less than a five-minute drive away, and downtown Calgary is only a 14-minute commute. Families will love the proximity to schools, with an elementary school just 200 meters away and junior high and high schools a quick four-minute drive. This home offers space, convenience, and charm—schedule your showing today! (id:60626)
Homecare Realty Ltd.
136 Raglan Street
Brighton, Ontario
Stunning Freehold End Unit Townhome Featuring 2 Bedrooms 2 Washrooms located in the highly desirable Gordon Tobey Hamilton Woods community steps to the lake. Bright open concept layout with 9' ceilings and lots of windows. Gourmet kitchen has quartz counters, backsplash, pantry, pot drawers, insinkerator, and breakfast island with gorgeous pendant lighting. Family size dining area. Relax in the spacious living room by the stone fireplace or enjoy the walk-out to a large, covered patio. The primary bedroom features a second walkout to the covered patio, a 3-piece accessible ensuite, and walk-in closet. The second bedroom is great for guests or a home office. A well-designed home with lots of accessibility features, a full 4-piece bath, convenient main floor laundry, interior access to the garage, and no stairs. Bonus features include owned on demand hot water tank, phantom screens on the front and back door, roll down screen on the garage door, drop screen on back covered patio, plantation shutters and shades, inground sprinkler system, epoxy coating on the garage floor, gas BBQ Line, and garden shed professionally built by Tobey. Simply move in and enjoy this stunning home with convenient access to the 401, YMCA, curling club, tennis courts, pickleball courts, and Presqu'ile Provincial Park! (id:60626)
Exit Realty Group
453 Crystal Drive
Peterborough South, Ontario
Welcome To 453 Crystal Drive, Located In The Desirable Heart Of Ashburnham, Peterborough. This Newly Renovated Home Features Elegant Vinyl Flooring, Freshly Painted Interiors, A Modern Kitchen With Stainless Steel Appliances, And Spacious, Light-Filled Bedrooms. The Expansive Backyard With No Neighbours In The Back, Provides Ample Space For Outdoor Activities, Making It An Ideal Home For Families. Conveniently Situated Near Schools, Shopping Centres, Parks, And Other Essential Amenities, This Property Offers Both Comfort And Convenience. Dont Miss The Opportunity To Make This Cozy Home Yours! (id:60626)
Homelife/future Realty Inc.
9 Borland Street E
Orillia, Ontario
Top 5 Reasons You Will Love This Home: 1) Nestled in Orillia's desirable West Ward, this prime location offers quick access to major commuter routes and everyday conveniences 2) Hosting five bedrooms and rich in character and charm, brimming with original craftsmanship and timeless architectural details 3) Unique opportunity for investors or homeowners, with flexible potential to suit a variety of needs and visions 4) Enjoy being just minutes from downtown, parks, schools, shopping, and essential amenities 5) Rarely offered and settled in a prestigious, established neighbourhood, perfect for first-time homeowners and investors. 2,833 above grade sq.ft. plus an unfinished basement. Visit our website for more detailed information. *Please note some images have been virtually staged to show the potential of the home. (id:60626)
Faris Team Real Estate Brokerage
37 Baha Court
Bedford, Nova Scotia
Situated on a quiet cul-de-sac in a family-friendly Bedford neighbourhood, this well-maintained 4-bedroom, 3.5-bath home offers comfort, space, and convenience. Freshly painted and move-in ready. The main floor features a bright and spacious kitchen with a central island and access to a private back deckperfect for entertaining. You'll also find a separate dining room and a cozy front living room with a propane fireplace, all highlighted by beautiful hardwood floors. Upstairs, the generous primary bedroom includes a walk-in closet and full ensuite bath. Two additional large bedrooms and a full bathroom complete the second level. The fully finished walk-out basement includes a large rec room, a fourth bedroom (non-egress),and a 3-piece bathideal for guests or a home office. A private, treed backyard adds to the appeal. Close to top-rated schools, parks, shopping, and scenic Paper Mill Lake, this home offers excellent value in a sought-after location. Lots of upgrades have been done to this property in the recent years, including 4 ductless heat pump; power upgraded to 200A; new vanities and shower; new quartz countertop and cabinet paint in the kitchen; new kitchen appliances and washer; new front deck; new light fixtures and door handles. Roof was replaced in 2014. Don't miss this lovely and move in ready home! (id:60626)
Keller Williams Select Realty



