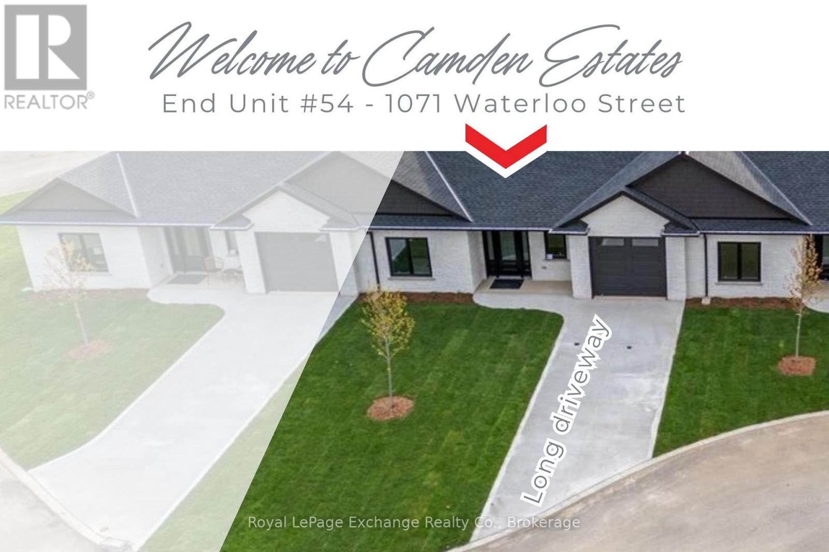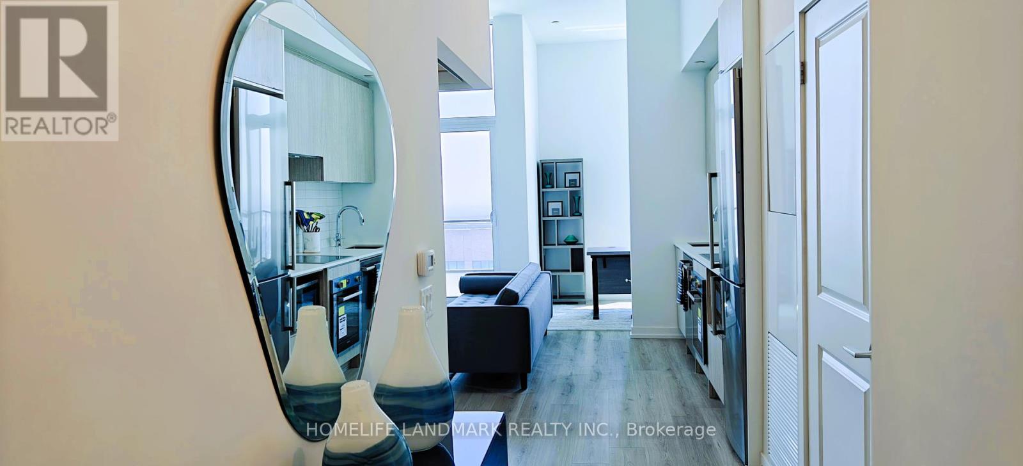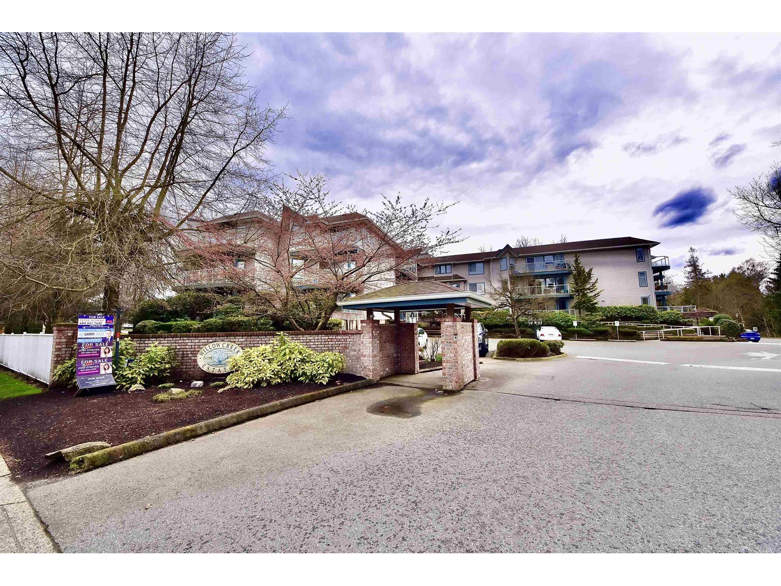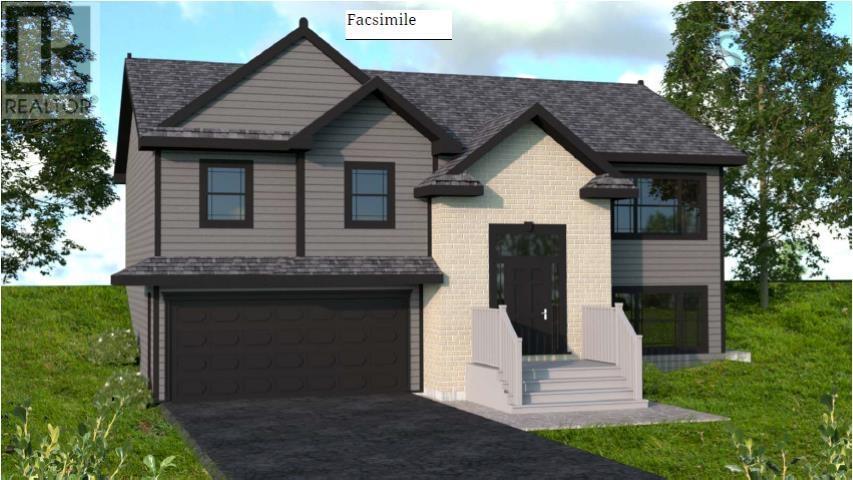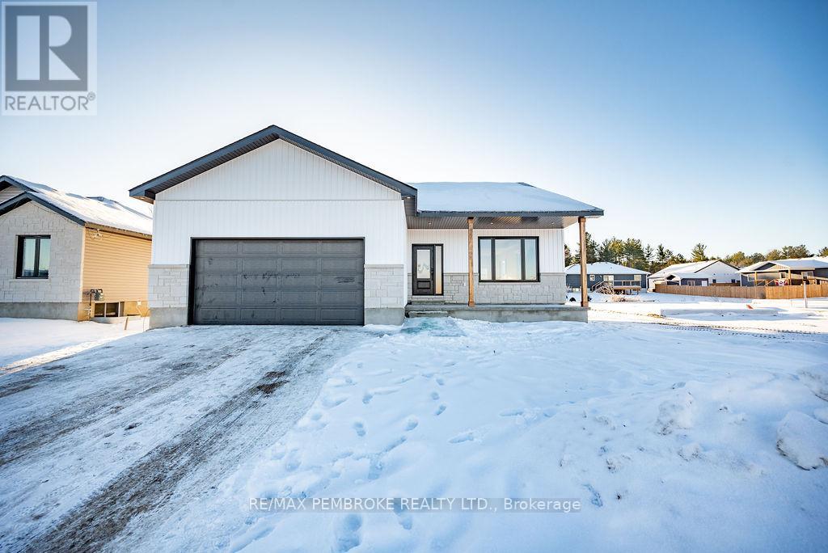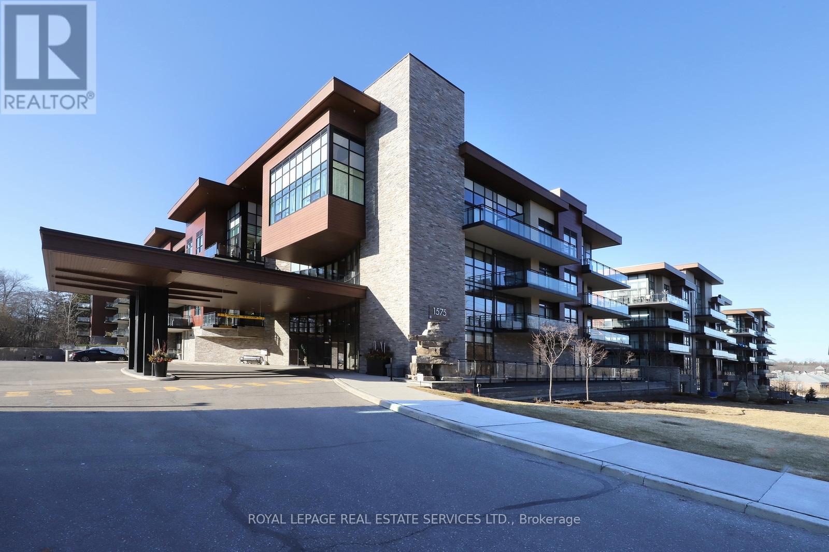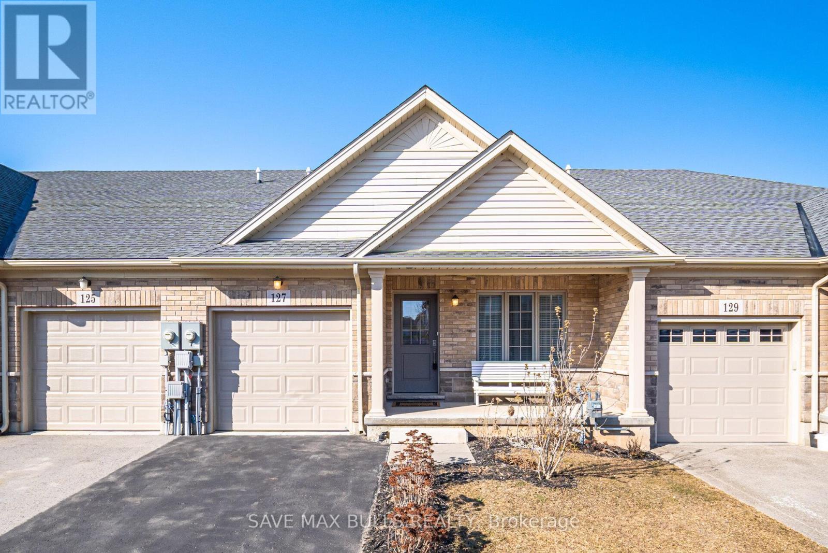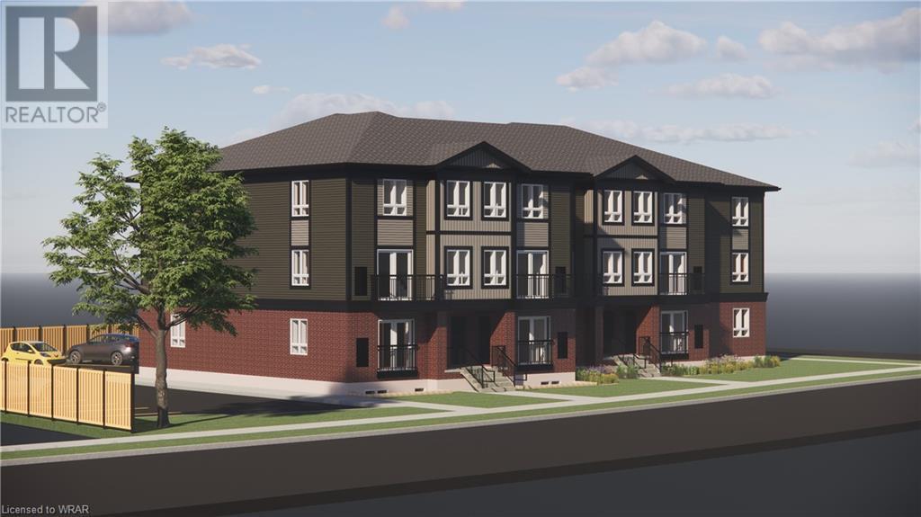54 - 1071 Waterloo Street N
Saugeen Shores, Ontario
Welcome to the epitome of modern living in this stunning luxury bungalow 2 bedroom 2 bath townhouse interior unit with almost 1400 sq. ft. of meticulously designed living space, being offered by Camden Estates. The exterior features a striking combination of stone and black accents, that stands out in any neighbourhood. An open-concept layout adorned with luxury vinly flooring throughout. The main living area is thoughtfully illuminated with pot lights. A beautiful tray ceiling in the living room adds a touch of refinement enhancing the spacious feel of the 9' ceilings throughout. At the heart of this bungalow is a designer kitchen featuring a large island, coordinated pendant lighting, quartz counter tops and quality cabinetry. In addition the kitchen features a pantry and a convenient walkout to a west facing private patio, providing the perfect setting for outdoor dining and relaxation. The Primary suite is a luxurious retreat complete with a generous walk-in closet and stylish 3 pc bath with beautiful black accents. The second bedroom is amply sized with a double closet and a large window for natural light. A beautifully designed 4 pc bath services as a perfect complement, ensuring that guests have ample space to unwind. As a Vacant Land Condo you get the best of both worlds! You own your own home and land. Enjoy lower condo fees - pay only for shared spaces like roads, street lights and garbage/snow removal. This luxurious slab on grade townhouse offers not only a beautifully designed interior but also an enviable location. Situated within walking distance to shopping, recreation, and a new aquatic centre, residents can enjoy the convenience of everyday amenities right at their doorstep. plus it is just a five-minute drive to the area's sandy beaches, allowing you to indulge in sun-soaked days whenever to mood strikes. Book your showing today! (id:60626)
Royal LePage Exchange Realty Co.
5501 - 395 Bloor Street S
Toronto, Ontario
The luxurious lifestyle of the new elite has now begin! Fully furnished model suite by the Developer, this is the builder's inventory brand new unit.Builder's hidden gem offers the best views in the building, showcasing the CN Tower and the finest cityscape! This unit is furnished by the developer and has a south-facing penthouse view with an 11-foot high ceiling. It comes equipped with a full set of high-end furniture, including some kitchen appliances and a coffee machine, ensuring you can move in without any worries! Den can be second unit to live as well! (id:60626)
Homelife Landmark Realty Inc.
205 27358 32 Avenue
Langley, British Columbia
Welcome to Willow Creek! This spacious condo is nearly 1,500 sqft with three bdrms, 2 baths and 2 balconies overlooking the greenery! This corner end unit offers a very large bdrm and an open-plan living/dining rm with a large walk-in closet in the primary bdrm. This unit has a laundry rm in the bathrm and a gas fireplace. The building offers an elevator, a recreation centre/gym, and is perfectly located in a quiet setting across Bertrand Creek. Pets and rentals are allowed! Great location! Close to all levels of school, shopping, recreation, Fraser HWY & HWY 1 access. School executives include Parkside Elementary School, Betty Gilbert Middle School, and Aldergrove Community Secondary School. Luxurious renovation including kitchen and bath. Easy to show (id:60626)
Evergreen West Realty
211 500 Royal Avenue
New Westminster, British Columbia
Welcome to Dominion, a quality build by Ledingham McAllister in the heart of New Westminster. Just five minutes to Douglas College and steps to SkyTrain, shops, and cafes, this well-designed home features a modern kitchen with quartz counters, stainless steel appliances, soft-close cabinetry, designer tile backsplash, and a floating breakfast bar. The bright, open-concept layout includes a covered patio off the living room. The primary bedroom offers a walk-in closet, cheater ensuite, and a view of the Royal Gardens. The second bedroom includes a double closet. Comes with parking, storage, and access to a secure bike room. A smart investment in a prime location! (id:60626)
Stonehaus Realty Corp.
16279 10 Street Sw
Calgary, Alberta
NO POLY B | ALL PLUMBING SUPPLY LINES REPLACED | OVERSIZED HEATED GARAGE | This beautifully updated home offers over 1100 sq ft on the upper levels plus 800 sq ft of partially developed basement living space. Located in a quiet, established community with excellent access to amenities, schools, and green space. The main floor showcases hardwood and tile flooring. East facing front accentuated by the vast vaulted ceilings, and a skylight fills the home with natural light. Expansive bay windows in the front living room offers a picturesque view from the morning sun. The kitchen is a chef’s dream, featuring dark cabinetry, granite countertops, tile backsplash, stainless steel appliances including a Jenn-Air cooktop and convection oven. There's a breakfast nook perfect to install cute bench seating and a formal dining room for larger gatherings. There are three bedrooms up, including a spacious primary suite with a private 3 pc ensuite and another 4 pc bath. The basement adds even more functionality with a cozy family room centered around a brick-faced wood burning fireplace, a fourth bedroom, a den, a sauna, and a large storage room. *****Numerous recent updates provide peace of mind, including upgraded vinyl windows on most of the upper level (approx. 2020). new roof, skylight and new fence (2020), 50-gallon water heater (2021), high-efficiency furnace (2024), all plumbing supply lines have been replaced (2025).***** The large backyard is a private retreat, featuring a new deck built in 2022, a garden area, cozy firepit, and tall mature trees that provide excellent privacy. Completing the package is a heated, insulated, and oversized 24 x 24 ft detached garage which was rebuilt in 2019, convenient alley access—perfect for hobbyists, additional storage, or parking. Prime location just a 12 minute walk to Samuel W. Shaw School, playground, and outdoor rink. For those of us who still love shopping in stores, this will be your shopping haven with a multitude of stores fr om Walmart, Canadian Tire, Home Depot, Michaels, Shawnessy Shopping Centre, and Buffalo Run Centre. Seeking some activity? Fish Creek Provincial Park, Shawnessy YMCA, Spruce Meadows, and two golf clubs, are a quick drive away. Commuting is a breeze with easy connections to Macleod Trail, the Southwest Ring Road, C-Train stations, and a 20 minute drive to downtown Calgary. This home offers space, comfort, and convenience in one of Calgary’s most accessible neighbourhoods. (id:60626)
Real Broker
A-9 Woodchuck Lane
Goffs, Nova Scotia
Dann plan by Marchand Homes. Split entry with open concept living room/dining room/kitchen with 3'x6'center island in the kitchen. Primary bedroom with ensuite bath and 2 additional bedrooms on the upper level as well as a 4 pc main bath. Lower level has a 2 car garage as well as rec large rec room home office, 3rd full bath and laundry. (id:60626)
Sutton Group Professional Realty
52 Wilson Avenue
Petawawa, Ontario
Welcome to the Edinburgh, a spacious new model built by award winning builder Terry Waito Homes! Modern 3 bedroom, 2 bathroom bungalow located close to the Petawawa River, relax listening to the rapids or take a stroll down the trail and across the walking bridge enjoying the views. Bright open concept main floor featuring 9' ceilings throughout. Lovely kitchen and dining area with patio door & spacious living room - perfect for your family to gather. The primary bedroom features an ensuite & large walk-in closet. Convenient main floor laundry room/mud room leads to the attached double garage. Other features include, air conditioning, large windows & more! Complete with a paved driveway & landscaped with topsoil & seeded front & rear yard. The lower level awaits your own personal design ideas for future living space. Tarion warranty enrolment included. Purchase price includes HST with rebates signed back to the Builder. Photos are of a similar home built by Terry Waito Homes; this house is not built or is under construction. All offers must contain a 24 hour irrevocable. Actual useable floor space may vary from the stated floor area. (id:60626)
RE/MAX Pembroke Realty Ltd.
433 - 1575 Lakeshore Road W
Mississauga, Ontario
Top floor unit in the award winning 'Craftsman' in the heart of Clarkson Village. 9 ft. ceilings soaring to 11'6" in the living area. Fabulous views of the open skyline and landscaped courtyard below. Many builder upgrades plus an oversized custom kitchen island with built-in drawers & cabinets. Superb building amenities include a guest suite, fully equipped gym, spacious party room/lounge, expansive rooftop deck with BBQs & patio seating, library, pet washing station, 24 hour concierge/security, storage locker just down the hall from the unit. Great location in the sought after Lorne Park School District, public transit at the door & quick walk to numerous shops & restaurants. Cycle or take a leisurely walk to the lakefront parks. Quick access to the Clarkson GO and QEW. (id:60626)
Royal LePage Real Estate Services Ltd.
1004 789 Drake Street
Vancouver, British Columbia
Welcome to Century Tower in the heart of Downtown Vancouver! This renovated 2 Bed + 1 Bath suite is perfect for an investor or a first time home buyer! Upgrades include new kitchen countertops, sink, laminate hardwood flooring, lighting & fresh paint. Home offers wonderful views of the downtown cityscape! All major upgrades done in the building including fully rain screened exterior, new roof, windows, balcony doors, upgraded plumbing, elevators (fob access) & updated common areas. Rentals allowed. Sorry, no pets! Shared laundry on first floor. Ultra-convenient location, just steps to the Seawall, parks, restaurants, cafes, boutique shops, groceries, transit & so much more! Seller will put in vinyl flooring with new paint (over $6k) before closing. Call today for more info! (id:60626)
Exp Realty
127 Acacia Road
Pelham, Ontario
Introducing this stunning 2-bedroom, 2-bathroom Freehold Bungalow that exudes sophistication and comfort. Nestled on a peaceful street, this newly constructed townhouse showcases high-end finishes throughout. As you enter through the welcoming foyer, you'll be greeted by an open-concept design featuring hardwood floors, pot lights, and soaring ceilings. The gourmet kitchen is a chef's dream, with top-of-the-line appliances, plentiful cabinetry, and a spacious center island with a breakfast bar. The main level also offers two generously sized bedrooms, a convenient laundry area, and a large primary suite with ample closet space and a luxurious en-suite bathroom. Plus, the unfinished basement presents endless possibilities to customize the space to suit your needs. Located near nature, with easy access to shops, parks, trails, and schools, this home is truly a perfect find. Don't miss your chance to own this exquisite property! (id:60626)
Save Max Bulls Realty
42 Hazelglen Drive Unit# 15
Kitchener, Ontario
Introducing Hazel Hills Condos, a new and vibrant stacked townhome community to be proudly built by A & F Greenfield Homes Ltd. There will be 20 two-bedroom units available in this exclusive collection, ranging from 965 to 1,118 sq. ft. The finish selections will blow you away, including 9 ft. ceiling on second level; designer kitchen cabinetry with quartz counters; a stainless steel appliance package valued at over $6,000; carpet-free second level; and ERV and air conditioning for proper ventilation. Centrally located in the Victoria Hills neighbourhood of Kitchener, parks, trails, shopping, and public transit are all steps away. One parking space is included in the purchase price. Offering a convenient deposit structure of 10%, payable over a 90-day period. All that it takes is $1,000 to reserve your unit today! Occupancy expected Fall 2025. Contact Listing Agent for more information. (id:60626)
Century 21 Heritage House Ltd.
Lot 12 0 Douglaswood Drive
Lakelands, Nova Scotia
Dann plan by Marchand Homes. On a large private lot in Lakelands, 20 minutes from amenities in Sackville, you could have this split entry with a double-car garage. Features included an open-concept kitchen, dining room and living room with center island in the kitchen. 3 full baths, including an ensuite bath. Along with one of the full baths, the lower has a rec room, home office and 2 car garage. Electric het and one mini slit heat pump are included. (id:60626)
Sutton Group Professional Realty

