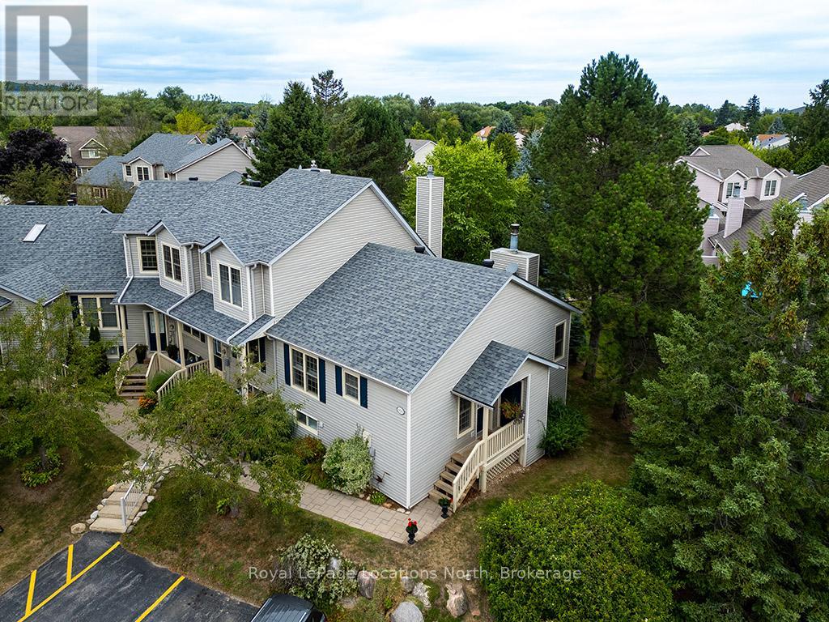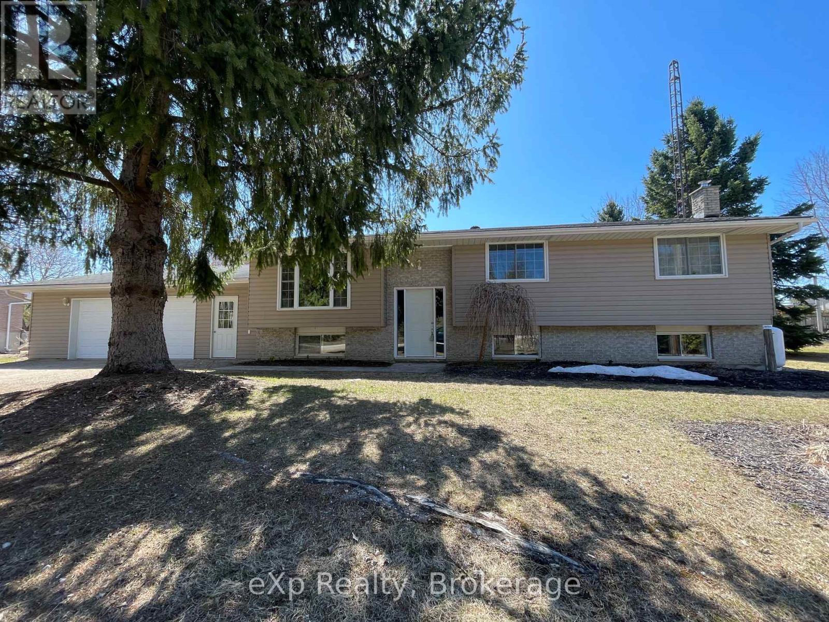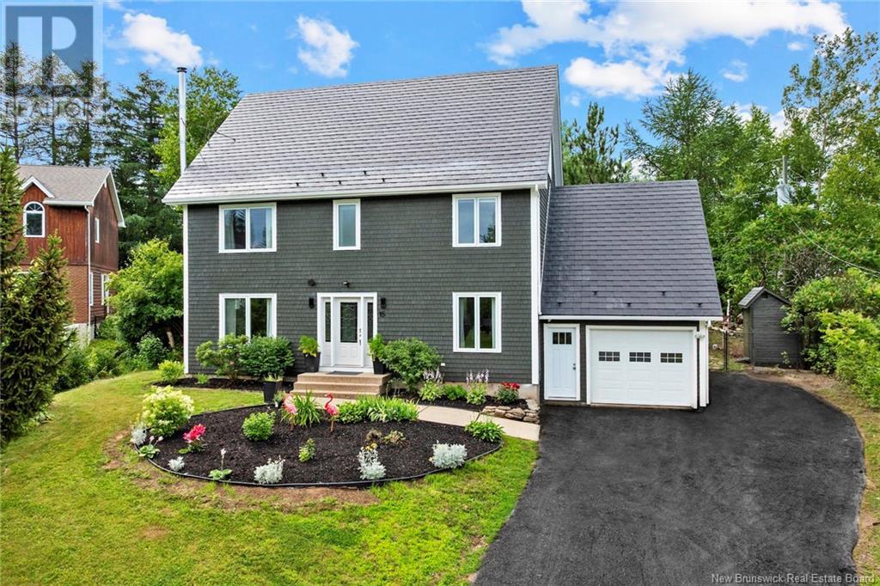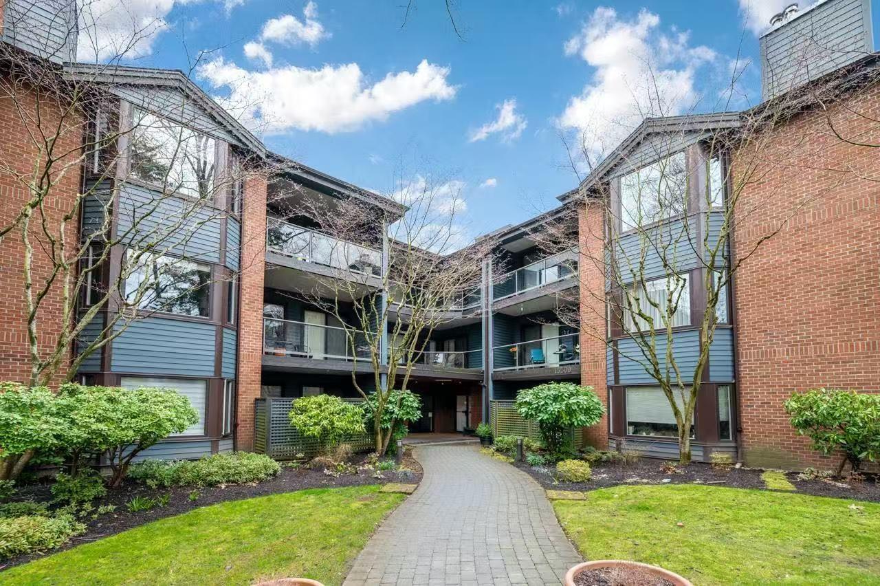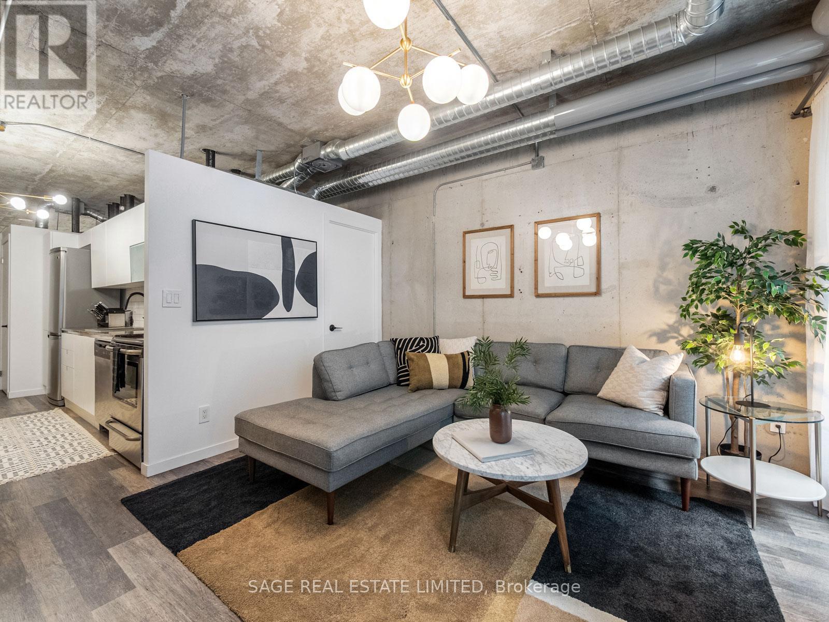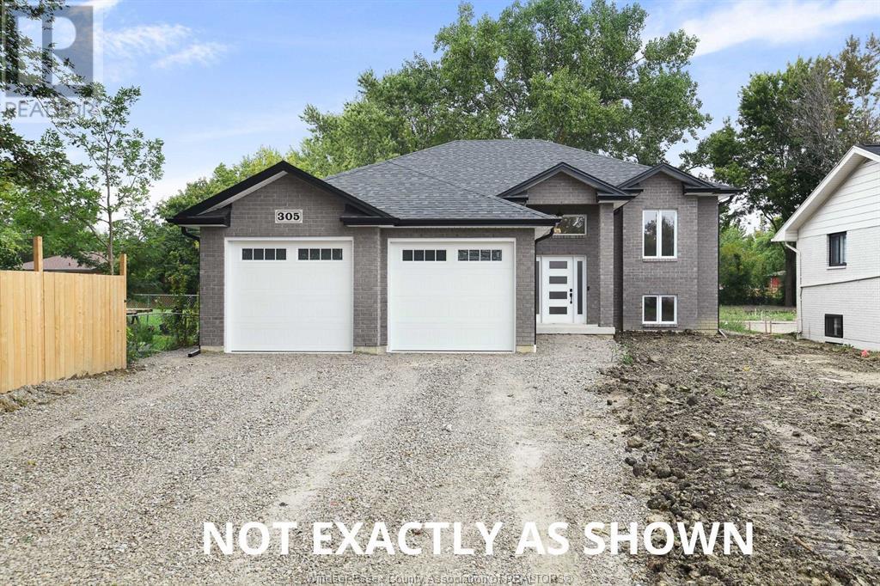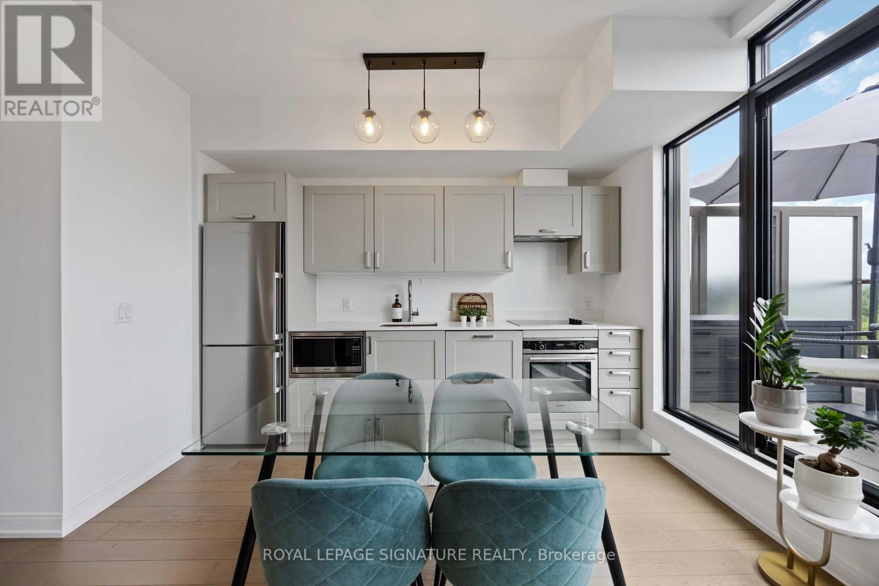159 - 150 Victoria Street S
Blue Mountains, Ontario
Welcome to 150 Victoria Street, Unit 159. This updated 3 bed, 2 bath Applejack Condo offers a fully redone open concept kitchen complete with stone counters and all new top of the line stainless-steel appliances. The main floor includes a living and dining space with walkout to a deck including a wood burning fireplace. Rounding out the main floor are a spacious primary bedroom as well as an updated 4-piece bath. Head downstairs to 2 additional bedrooms, 3-piece bathroom with hidden workshop, laundry room with additional storage and den with walkout to another outdoor sitting area. It doesn't end there, located a short walk are the 2 pools, tennis courts, pickleball courts and basketball nets plus a clubhouse with lots of room for entertaining. This location is ideal, just a short walk to Beaver Valley Community School, Downtown Thornbury and Clarksburg as well as the dog park, harbour and more. This spot checks all of the boxes. Book your showing today! (id:60626)
Royal LePage Locations North
92 Ridge Street
Strathroy-Caradoc, Ontario
MOVE IN READY WITH A NICE BACKYARD! Welcome to this beautifully finished raised bungalow, perfectly situated on a desirable street in the sought-after south end of town. Nestled on a generous lot adorned with mature trees, this home offers the ideal blend of comfort and outdoor beauty. Step inside to discover a spacious living room highlighted by vaulted ceilings and modern flooring, creating a bright and airy atmosphere. This inviting space seamlessly flows into a good-sized dining area, ideal for family gatherings and entertaining. The well-appointed kitchen boasts ample cupboard and counter space, a convenient breakfast bar, and includes appliances for your convenience. From the kitchen, you can easily access the deck that overlooks the picturesque backyard, where mature trees provide abundant shade during the summer months, making it a perfect outdoor retreat. The main level hosts three generously sized bedrooms, with the primary suite featuring his and her closets and en-suite privileges to the full four-piece main bathroom, offering both comfort and privacy. The lower level of this home is designed for relaxation and leisure, featuring a spacious family room that provides plenty of space for family activities and entertainment. You will also find two additional bedrooms on this level, perfect for guests or growing children, along with a recently updated three-piece bathroom featuring a modern vanity and a sleek corner glass shower. Location, Location, Location: This bungalow is ideally located in the south end, just a stone's throw away from the local recreation center. Enjoy easy access to a wealth of community amenities including a town pool, beach volleyball courts, basketball courts, a skate park, tennis courts, a baseball diamond, pickle ball courts, the arena and much more. Its an exceptional neighborhood for families, combining convenience with a vibrant community atmosphere. Don't miss your chance this one is a must see! (id:60626)
Century 21 Red Ribbon Rty2000
129 Westfall Crescent
West Grey, Ontario
Welcome to 129 Westfall Crescent in the municipality of West Grey. This cozy hidden subdivision is located only minutes from the town of Hanover. The main level has three bedrooms, full bathroom, nice size living room with large picture window and an eat in kitchen with access to the back private deck. The lower is level has a large finished rec room and an additional room that is currently being used as an office as well as a large laundry/furnace room. Added bonus is the large attached garage with stairs that allow access to the lower level. This home sits on a generous mature lot offering privacy and lots of room for a growing family. (id:60626)
Exp Realty
15 Carter Court
Fredericton, New Brunswick
This custom-built & stunningly-renovated family home w huge private yard on a quiet Southwood court is mins from uptown, downtown, schools, sports facilities, the trail system, universities, medical facilities & highway access. If youve ever felt torn between the convenience of city living & the tranquility (and sustainability) of rural life, this just might be the one for you. With 4 BRs (all on one level!), a dedicated home office, 3 magazine-worthy bathrooms (& rough-in for a 4th), main floor laundry, open-concept kitchen, huge bonus room, partially-finished basement & fully-fenced backyard this home can fit your entire crew in comfort. Brand new windows throughout let the daylight & views stream in. This is no more apparent than in the 3rd-floor bonus space with its expansive view of the river valley in the front & cottage-like view of the terraced yard in the back. Beautiful quality hardwood & ceramic floors flow throughout the entire main, 2nd & 3rd floors. Exquisite tile fully lines the main & ensuite bathrooms, w soaker tub in the ensuite & 2 sinks in the family bath. 2 Mini-split heat pumps & woodstove. Generous closet space throughout, incling doubles in most BRs. Attached & drywalled extra long garage (hello workshop!); garden shed; chicken coop (if you wish); basement cold room. Extra long & wide paved drive. Lifetime steel roof. Central vac, full suite of stainless-steel appliances included. Maybe its time to homestead in the centre of it all (id:60626)
Keller Williams Capital Realty
110 15300 17 Avenue
Surrey, British Columbia
Welcome home to this spacious 1405 sq ft 2 bed/2 bath centrally located apartment. The open floor plan is fabulous, with generous sized living and dining areas to fit all your house-sized furniture. Enjoy a large kitchen with loads of cabinet space and 2 pantries, there is room for everything. The large master bedroom features lots of closet space, a spa-like ensuite with separate soaker tub & shower. Loads of storage here with a flex space, storage room off the patio and a separate laundry room. It is a well maintained building in a central location, quite and friendly neighborhoods, steps to transit and Semiahmoo Mall. No pets allowed. This condo lives like a house. Sat Jun 28 2-4pm OpenHouse. (id:60626)
Nu Stream Realty Inc.
1208 - 150 Sudbury Street
Toronto, Ontario
WEST SIDE, BEST SIDE. Welcome to the West Side Gallery Lofts! With 9 foot ceilings, exposed concrete and ductwork and bright floor to ceiling windows loft living has never felt this good. With 2 bedrooms, 2 bathrooms and 2 good 2 be true building amenities including a pool, gym, party room, visitor parking and guest suites you will love it here. Let's talk neighbourhood - nestled in Little Portugal, you have multiple playgrounds at your fingertips including: Queen West, King West, Liberty Village, Parkdale and the Ossington Strip. Enjoy restaurant and bar hopping all year round and dont forget to include The Drake, Bar Prima, Badialis & Bang Bang Bakery. Queen streetcar and Dufferin bus at your doorstep, 6 min drive to Exhibition GO, a quick drive to the Gardiner and Lakeshore. Parking & locker included! (id:60626)
Sage Real Estate Limited
79 Fenceline Drive
Chatham, Ontario
WELCOME TO 79 FENCELINE DRIVE IN THE NEW PROMENADE SUBDIVISON. THIS BRAND NEW QUALITY BUILT RAISED RANCH IS 1450 SQ FT. THE MAIN FLOOR HAS A GREAT OPEN CONCEPT LAYOUT OF THE DESIGNER KITCHEN WITH A LARGE ISLAND, DINING ROOM & LIVING ROOM. MAIN FLOOR OFFERS HARDWOODS & CERAMIC THROUGHOUT. LARGE MASTER WITH 3PC ENSUITE & WIC, 2 MORE LARGE BEDROOMS & 4PC BATH. THE LOWER LEVEL IS READY TO BE FINISHED WITH YOUR PERSONAL TOUCHES & HAS A 3RD ROUGHED IN BATHROOM. 2 CAR ATTACHED GARAGE & PARKING FOR MULTIPLE VEHICLES. CONVENIENTLY LOCATED WITH EASY ACCESS TO 401 & WALKING DISTANCE TO THE NEW ST TERESA SCHOOL. THERE IS STILL TIME TO PICK YOUR FINISHING TOUCHES WITH GENEROUS ALLOWANCES. FULL 7 YEAR TARION WARRANTY. OTHER LOTS & PLANS TO CHOOSE FROM CONTACT THE LISTING AGENT FOR MORE INFORMATION. VISIT YOUR MODEL HOME @ 108 FENCELINE DR. (id:60626)
Deerbrook Realty Inc.
56 Campbell Crescent
Kingston, Ontario
Introducing 56 Campbell Crescent in highly sought after Polson Park! This well-maintained bungalow sits on a large lot on a tranquil crescent. The main floor features a large foyer, bright and inviting living room, an updated fully equipped eat-in kitchen with stone counter tops and stainless steel appliances, a 4pc bathroom, 3 spacious bedrooms with gleaming hardwood floors and easy access patio doors that lead to the back yard from one of the bedrooms. The basement holds endless possibilities with a separate entrance and hosts a large rec room, a den, ample storage space and laundry room. This property has been cared for with thoughtful updates such as the metal roof, kitchen appliances and is ready for its new owners or an investor alike. A short walk to St. Lawrence College, Providence Care Hospital, Lake Ontario Park and many amenities. (id:60626)
Royal LePage Proalliance Realty
46 Oakmont Drive
Loyalist, Ontario
Discover a blend of comfort and style in this beautifully constructed, brand-new bungalow located in Bath's desirable Loyalist Golf and Country Club community. Offering the perfect escape for those seeking a community lifestyle, this 1121 sq. ft. home combines modern amenities with the tranquility of nature. The open-concept main living area welcomes you with gleaming hardwood and ceramic flooring, complemented by large windows that flood the space with natural light. The kitchen, with its crisp white cabinetry and elegant granite countertops, is perfectly suited for both everyday meals and casual entertaining. The two bedrooms are cozy and inviting, each featuring plush wall-to-wall carpeting that adds warmth and comfort. The master bedroom, complete with its own ensuite bathroom, offers a private retreat, while the second bedroom is ideal for guests or a flexible home office space. High 9-foot ceilings throughout enhance the home's airy, open feel. Step outside to a peaceful backyard that offers serene views of the pond, perfect for enjoying quiet mornings or evening relaxation. This move-in-ready home is waiting for you! Don't miss the chance to experience the comfort and lifestyle that this property offers. Start your new chapter in one of Bath's most sought-after community. (id:60626)
Sutton Group-Masters Realty Inc.
513 - 1100 Kingston Road
Toronto, Ontario
Rarely offered in the sought-after Upper Beaches, this 1-bedroom gem strikes the perfect balance of function and flair. The open-concept living and dining area is filled with natural light, thanks to floor-to-ceiling windows, while the sleek kitchen boasts built-in stainless steel appliances. A cozy nook provides the ideal work-from-home setup, and the spacious bedroom offers a generous closet. Step outside to a large private terrace with serene treetop views your own outdoor oasis for morning coffee or evening relaxation. Live well with access to a state-of-the-art gym, tranquil yoga room, and an entertainment lounge complete with billiards, a cozy gas fireplace, and a library. Pet owners will love the convenient on-site pet wash station. All this, just steps from parks, top-rated schools, trendy restaurants, and more. This is city living done right. (id:60626)
Royal LePage Signature Realty
519 Bel Air
Beresford, New Brunswick
Welcome to this immaculate beachside retreat, built in 2016 and designed for effortless coastal living. Just steps from the stunning Baie des Chaleur with views of the Appalachian mountains in the distance, this beautifully maintained home is ready for you to move in and start enjoying the beach life right away. The possibilities are endless! You can live here as a year-round family home, use as a cottage or have rental income as a perfect Airbnb with its low maintenance exterior, entertainment ready interior and location, which is close to everything! The views here are really amazing and like the tides, change every day and every season! The property includes a newly constructed, insulated, and wired 12x28 garage, and a spray-foamed basement that enhances energy efficiency for year-round comfort. The fenced yard offers a safe space for your children or pets, making it an ideal space for outdoor relaxation. This is one you will definitely want to check out. With all modern upgrades in place and no additional work needed, simply unpack and enjoy everything this serene coastal home has to offer. Not Pictured - 15ftx19ft Basement office with separate entrance. (id:60626)
Royal LePage Parkwood Realty
1 - 49 Ontario Street
Grimsby, Ontario
Welcome to Carnegie Loftsa stylish and unique heritage conversion by respected local builder Phelps Homes, located right in the heart of downtown Grimsby. This trendy 1-bedroom, 2-storey loft-style condo townhouse blends old-world charm with modern convenience. Step inside through your private, street-level entrance and into a bright foyer, open-concept living space throughout. Soaring 10-foot ceilings and tons of natural light throughout, create an impressive sense of space and character. The main floor features gleaming hardwood floors, a modern kitchen and the convenience of a 2-piece powder roomperfect for entertaining. Upstairs, retreat to the oversized primary loft bedroom complete with a large walk-in closet, a spacious 4-piece ensuite, and a hidden laundry area. The high ceilings continue here, giving the space an airy, loft-like vibe. Can easily convert into 2-3 bedrooms. Downstairs, a full basement area offers extra storage space and can easily finish into a rec or extra bedrooms. Residents also enjoy access to a beautifully landscaped courtyard with BBQs and patio seating. Located just steps from downtown Grimsbys shops, restaurants, parks, and the lake, and with quick QEW access for commuters, this home is ideal for first-time buyers, investors, or anyone looking to simplify without sacrificing style or location. Dont miss your chance to get into the Grimsby market with this one-of-a-kind opportunity! (id:60626)
RE/MAX Escarpment Realty Inc.

