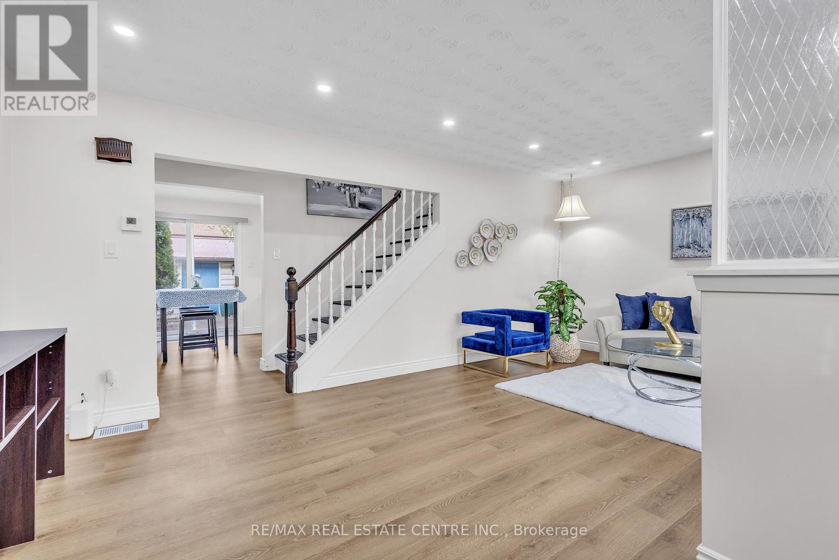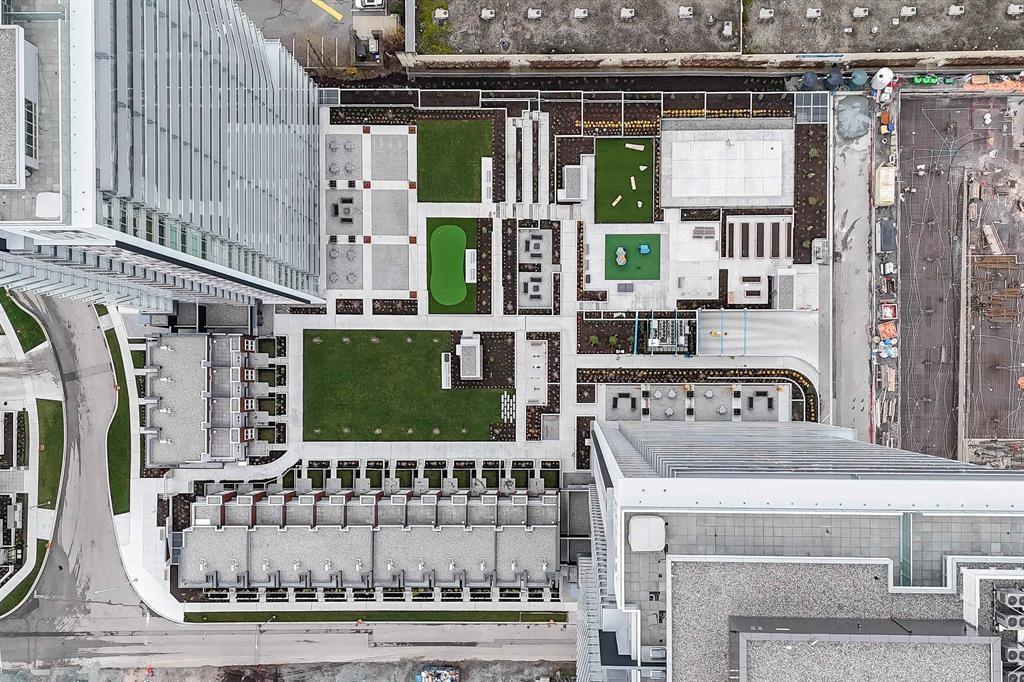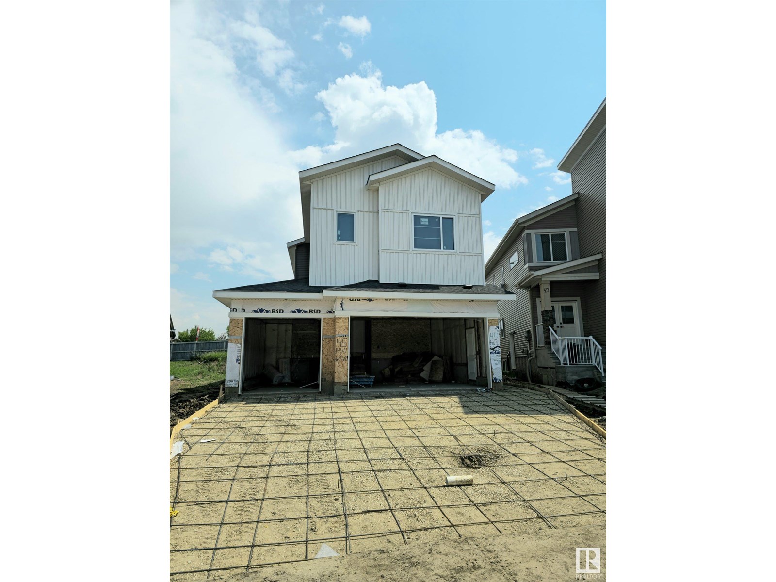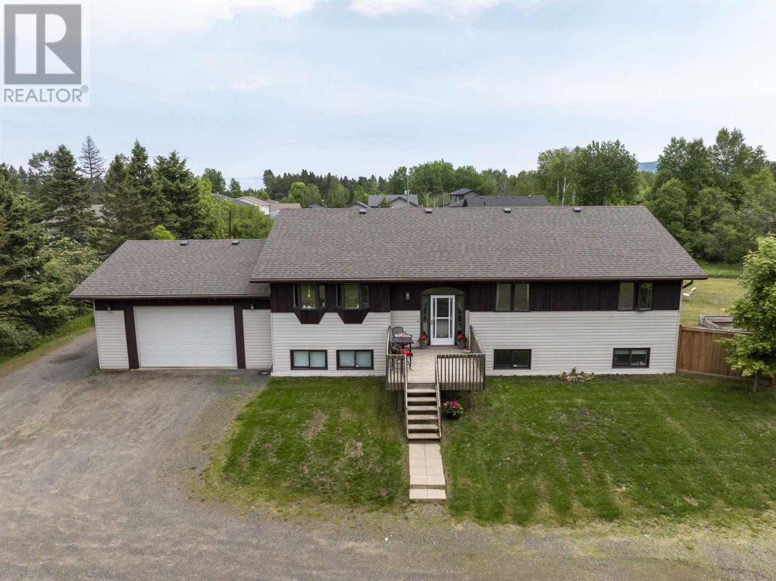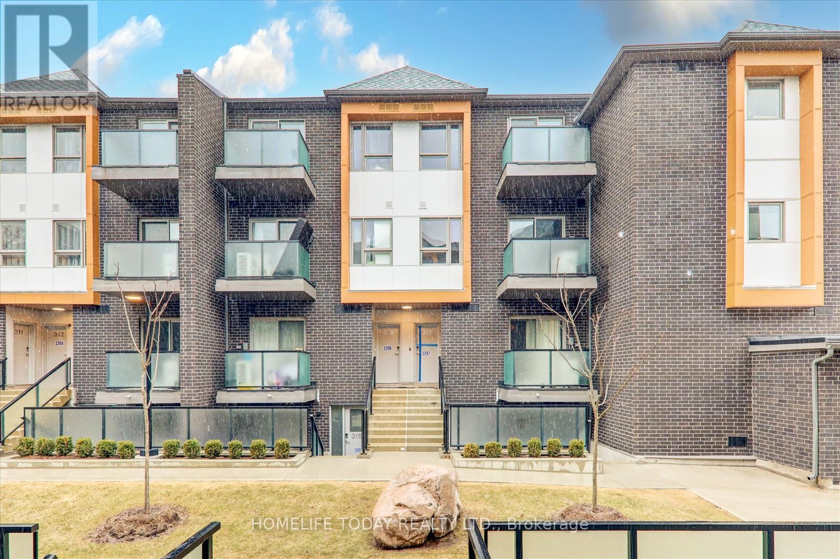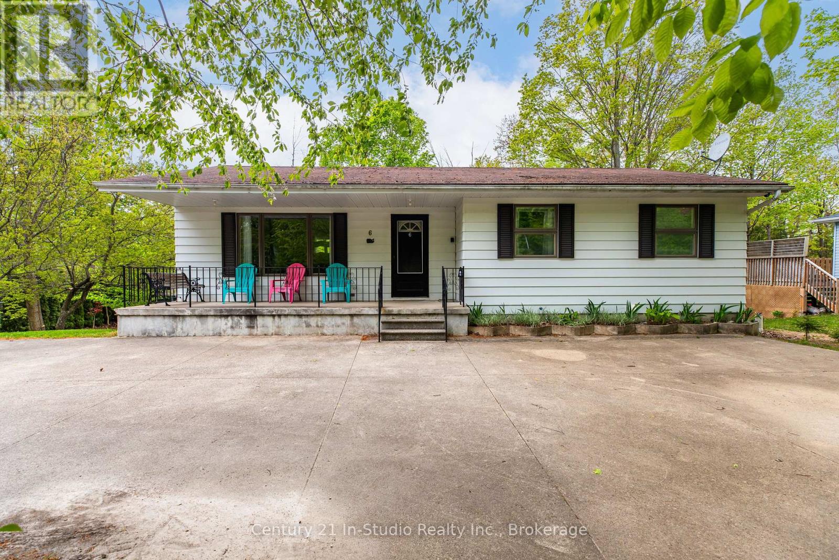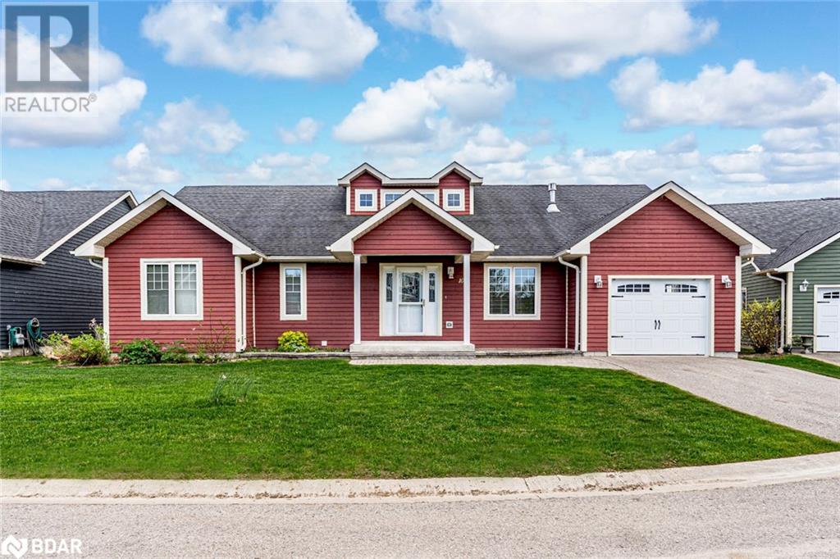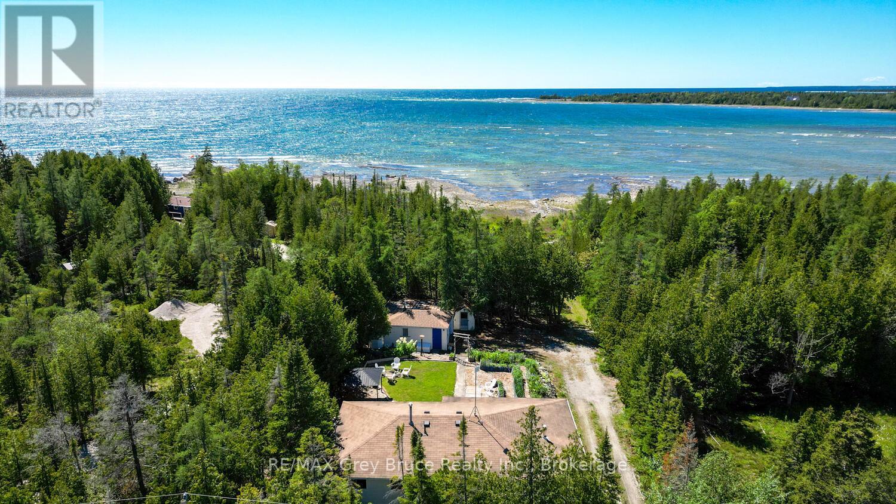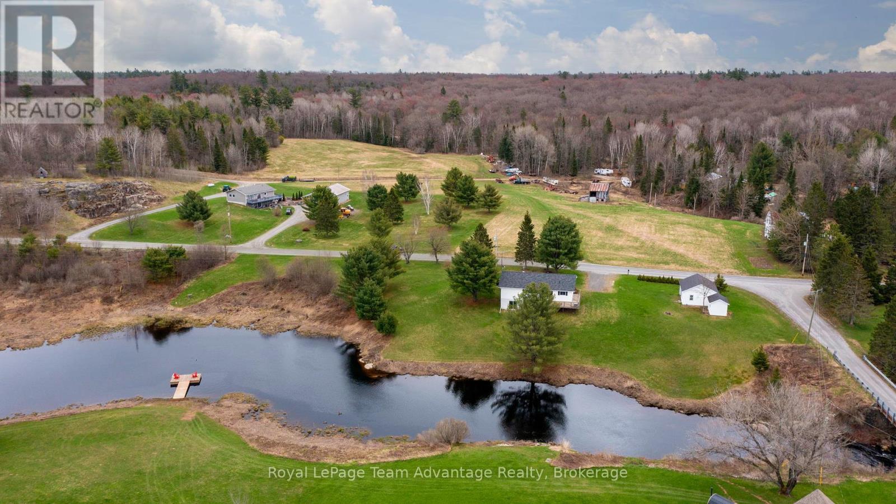88 Baird Avenue
Kitchener, Ontario
Welcome home to this NEWLY RENOVATED , Fully finished SEPRATE ENTRANCE basement semi detached in desirable STANLEY PARK neighborhood of Kitchener. There is long list of updates which includes Flooring (2025), Kitchen(2025), Main floor appliances(2025), Basement(2025), Potlights & Paint (2025), Furnace (2024). Just steps to ALL schools from JK-JR High, Indoor Pool, Arena, Parks in any direction, near to Shopping Amenities, Zehers, Canadian Tire, Commuting Access to Guelph, Cambridge,401, Expressway, FAIRVIEW PARK MALL the list goes on.. This 4 bedroom PLUS OFFICE ROOM semi features, spacious extra large principal rooms ,recently renovated upper/lower bathroom. Walk-out off the dinette to the patio and the perfect place for those summer BBQ'S. Finished lower level. There is a handy side entrance with direct access to the basement which has a great RENTAL POTENTIAL or could be used as MORTGAGE HELPER. Full double driveway, oversize storage shed! (id:60626)
RE/MAX Real Estate Centre Inc.
A-635 Rummelhardt Drive
Waterloo, Ontario
Welcome to this Beautiful 4 bedroom 4 level semi detached home in the family friendly Upper Beechwood neighborhood! Close to public and catholic schools,* University of Waterloo* *Wilfrid Laurier University*, parks, recreation centre and public transit. Within 2kms of boardwalk shopping Centre and Costco. Well lit and spacious like a detached home, large windows throughout, separate family room on the third level overlooks the backyard! (id:60626)
RE/MAX Real Estate Centre Inc.
2206 8551 201 Street
Langley, British Columbia
Stunning 1 bedroom + den home in the new Latimer Towers! This is Langley's first concrete high rise building and you don't want to miss out! This spacious floorplan holds 745 square feet of living space in addition to your 265+ square foot wraparound deck which showcases breathtaking views of both the mountains and city. There is an abundance of natural light from all the windows in the home and the concrete framing makes the building virtually soundproof. This unit also comes with a storage locker. Top end amenities in the building including dog wash, enclosed dog park, playground, hobby room/workshop room, putting green, gym and luxury lounge spaces. Not to mention, this building has low strata fees which also includes your gas, hot water and heating in the strata fees!! (id:60626)
Royal LePage - Wolstencroft
32 B Beach Street
Kagawong, Ontario
Family home with Stunning Mudge Bay Views! This picturesque property offers some of the most beautiful water views in the area. Sitting on over three acres, the thoughtfully designed home is surrounded by mature trees, apple trees, and abundant wildlife, creating a peaceful island retreat. Inside, the open-concept layout is warm and welcoming, featuring hardwood floors throughout. The spacious main floor includes a large living room, an open dining area, and a well-appointed kitchen—all with serene views of the bay. With four bedrooms and three full bathrooms, there’s plenty of space for family and guests. The lower level boasts a generous family room with a walk-out to the backyard. Outdoor living is out of a dream. The lovely front porch is perfect for morning coffee and it wraps around to the back with a deck perfect for hosting while enjoying the water views. The fire pit area sets the stage for memorable summer nights, and a newly built outdoor wood sauna adds to the tranquility. The detached double garage provides ample storage and workspace. This rare property offers year-round island living at its finest—privacy, nature, and breathtaking scenery, all just off Main Street in charming Kagawong. (id:60626)
Century 21 Integrity
45 Hull Wd
Spruce Grove, Alberta
Welcome to Hilldowns in Spruce Grove with triple car garage, 4 bedrooms, and 3 full baths. Spanning 2,358 sqft, this home offers a thoughtful layout & high-end custom finishes throughout. The main floor boasts an open-to-below living room anchored by an electric fireplace, a kitchen with spacious walk-in pantry, a dining area, a main floor bedroom or potential den/office & full bathroom. A generous mudroom off the triple attached garage adds everyday convenience. Upstairs, you'll find 3 spacious bedrooms, each with its own walk-in closet. The primary suite is a true retreat with a massive walk-in closet and a luxurious 5-piece ensuite featuring a freestanding tub, double vanity, and glass shower. A bonus room with and second-floor laundry + 4 piece bathroom complete the upper level. The unfinished basement features a separate side entrance, offering excellent potential for a future suite and rental income. Enjoy outdoor living on the included deck, perfect for summer entertaining. (id:60626)
RE/MAX Excellence
1964 Rosslyn Rd
Thunder Bay, Ontario
Large bi -level home located in the heart of Rosslyn Road. This 3,354 square foot sits on 1.33 acres offering 3 bedrooms up, 2 down, 3 bathrooms, large open concept kitchen, dining room and living room. The Great Room was originally set up to be an indoor pool but this 26' x 40' foot room can be any type of room that fits your needs. The home offers a large mudroom from the attached garage and the yard is fully fenced in. Enjoy your self on the south facing deck in the hot tub. (id:60626)
Royal LePage Lannon Realty
321 - 2787 Eglington Avenue
Toronto, Ontario
Welcome To Condo Stacked Townhouse .Great Location! Built By Mattamy Homes! Located In The Eglinton East & Danforth Rd Area, Large 2 Bedroom With 2.5 Baths1 Parking Spot .Enjoy 9-ft ceilings, underground parking, Steps To The New Eglinton LRT And Kennedy Subway Station. Within a 2-minute walk, find yourself at No-frills, Shoppers Drug Mart, bus stops, School. short drive takes you to Scarborough Town Centre and Bluffer's Park. Whatever your lifestyle demands, this prime location ensures you're at the heart of city living's finest offerings. (id:60626)
Homelife Today Realty Ltd.
6 Carson Lake Crescent
South Bruce Peninsula, Ontario
Fantastic Investment Opportunity 4-Season Home in Sauble Beach, just 7 minute walk from the quaint downtown and the famous sand beach. This property is a proven income generator with a successful rental history. Sold turn key complete, fully set up and furnished for immediate summer season enjoyment and income. Key features, 3 spacious bedrooms, 1 full bathroom, up with large eat in kitchen, large bright family room and west facing rear deck. Lower level is full walkout with kitchenette, and 2 bedrooms and a second 4 pc bathroom. Detached bungalow on a large crescent lot, Fully winterized permanent home near the beach. Could easily become an up/down live in unit below. Updated septic in 2017. Full concrete drive through lane offers plenty of parking for larger families. Brand new roof June 2025. Un beatable location. Don't miss out on this unique opportunity! (id:60626)
Century 21 In-Studio Realty Inc.
Royal LePage Rcr Realty
10 Grew Crescent
Penetanguishene, Ontario
WALK TO THE WATER, ENJOY ONE-LEVEL LIVING & TAKE ADVANTAGE OF TOP-NOTCH AMENITIES! Live the lifestyle you've earned in this beautifully maintained, low-maintenance bungalow just steps from Georgian Bay in the vibrant 55+ community of The Village at Bay Moorings. With over 1,700 sq ft of well-planned one-level living, this home shines with hardwood floors, crown moulding, pot lights, a gas fireplace, and California knock-down ceilings that add warmth and character. The kitchen is both functional and stylish, featuring 36 cabinetry, under-cabinet lighting, a centre island with a breakfast bar and a classic backsplash. Whether hosting in the spacious living room or unwinding in the separate family room, there's space to enjoy every moment. The primary bedroom is a relaxing retreat with a walk-in closet and private 3-piece ensuite, while the second bedroom and full 4-piece bathroom provide flexible space for visiting family, a home office or a creative hobby room. A large crawl space offers excellent additional storage for seasonal items. Outside, charming curb appeal is enhanced by dormer windows, an interlock walkway, a covered front porch, mature landscaping, and a back deck ideal for relaxing or entertaining. The attached garage with an inside entry and automatic door opener adds everyday convenience. The Village at Bay Moorings is a professionally managed community with mature green spaces, seasonal walking paths, a recreation hall, maintenance of all common areas and snow removal of roads. Located just minutes to Penetanguishene and Midland for dining, shopping and healthcare, including Georgian Bay General Hospital only 5 minutes away, this home is also surrounded by parks, trail systems, beaches, golf courses, ski resorts, recreation centres and theatres, making it a complete lifestyle package in a beautifully managed setting! (id:60626)
RE/MAX Hallmark Peggy Hill Group Realty Brokerage
11 Mutch Crescent
Charlottetown, Prince Edward Island
Welcome to this beautifully maintained home in the sought-after West Royalty area of Charlottetown. Thoughtfully designed with spacious living areas. This property offers a perfect blend of comfort, quality, and modern updates. Inside you'll find a fancy Main floor with a inviting layout. The fully furnished lower level includes an additional bedroom providing ample space for family and guests. The home has been recently updated and meticulously cleaned. Also to enhance efficiency and convenience, a new Electric Water Heater has been installed ensuring optimal comfort for years to come. Situated on a prime corner lot at the edge of the neighbourhood, this property offers exceptional privacy and security making it a peaceful retreat and still being close to all essential amenities. Don't miss the opportunity to own this stunning home in one of Charlottetown's most desirable communities. (id:60626)
Royal LePage Prince Edward Realty
1034 Dorcas Bay Road
Northern Bruce Peninsula, Ontario
Ahh... the sunsets...Soak in the breathtaking views along 100 feet of rocky Lake Huron shoreline, with a gentle entry to the water ideal for kids, pets, or launching your kayak. A private laneway makes it easy to bring all your water toys right to the shore. Spend your days lakeside with the convenience of an 8' x 12' Bunkie close by - perfect for storage of water toys. Need more room? The detached garage and additional storage shed offer plenty of space. The garage features a concrete floor and hydro, making it a great option for a workshop. Love to garden? There's plenty of sunshine for growing perennials or just relaxing on the lush front lawn. Enjoy al fresco dining in the charming gazebo, or cozy up around a crackling campfire under the star-filled skies of this designated Dark Sky community. Rain or shine, you can retreat to the 360 sq. ft. sunroom, designed with a wall of windows that showcase lake views and let in the refreshing breeze.This 3-bedroom, 1-bathroom home or cottage offers over 960 sq.ft. of comfortable living space. The open-concept kitchen and dining area lead directly to the sunroom, while the living room features a propane fireplace for added warmth and ambiance. Various upgrades bring peace of mind, including updated flooring, new windows, baseboard heaters, a UV water system, spray-foamed crawlspace, and a newer roof. Set among mature trees, the property offers natural beauty. An additional 1.8-acre lot with its own driveway is available just across the road ideal for expansion or to have friends and family nearby. Located only a short drive to Tobermory for additional amenities and recreation. (id:60626)
RE/MAX Grey Bruce Realty Inc.
142 Broadbent Road
Mckellar, Ontario
Welcome to this well-kept 3-bedroom, 3-bathroom home nestled on the picturesque shores of the beautiful Manitouwabing River. Situated on a generous 1.5-acre lot, this property offers the perfect balance of peaceful riverside living and space for an active family lifestyle. Step inside and discover a thoughtfully laid-out home with plenty of space to grow. The fully finished walk-out basement features a large family room, a separate recreation room and a cozy bar area perfect for entertaining. While some updates could make this home truly shine, it has been lovingly maintained and offers a solid foundation for your personal touch. Outside, enjoy the spacious 22'x26' detached garage with hydro ideal for a workshop or additional storage as well as a handy garden shed for all your outdoor needs. The expansive lot offers room to roam, play and enjoy the serene surroundings. The Manitouwabing River is known for its scenic beauty, making this a perfect spot for nature lovers, paddlers or anyone seeking a tranquil yet vibrant lifestyle. Located in a friendly and desirable area, you're never far from local amenities, golf courses and the charming community of McKellar. Don't miss this opportunity to own a truly lovely property. Book your showing today! Check out the video in the links! (id:60626)
Royal LePage Team Advantage Realty

