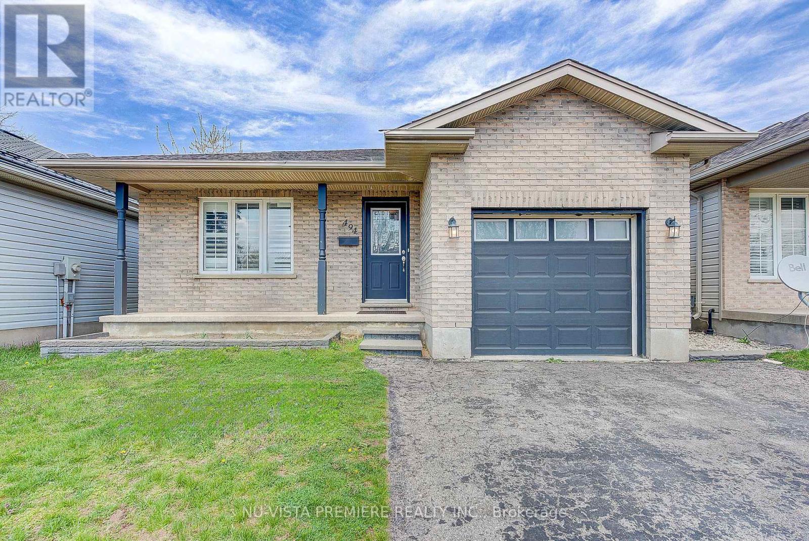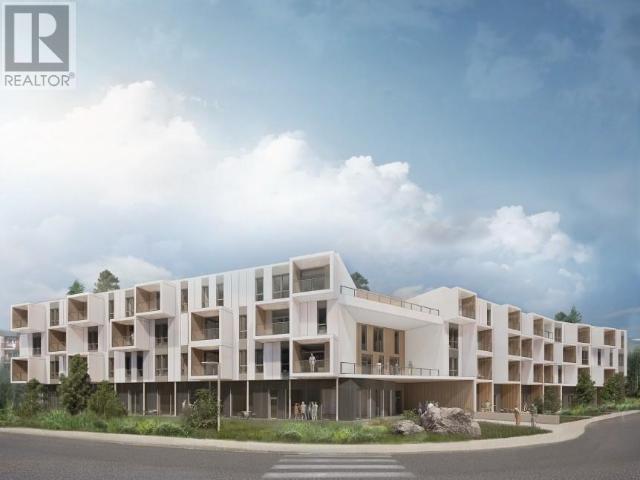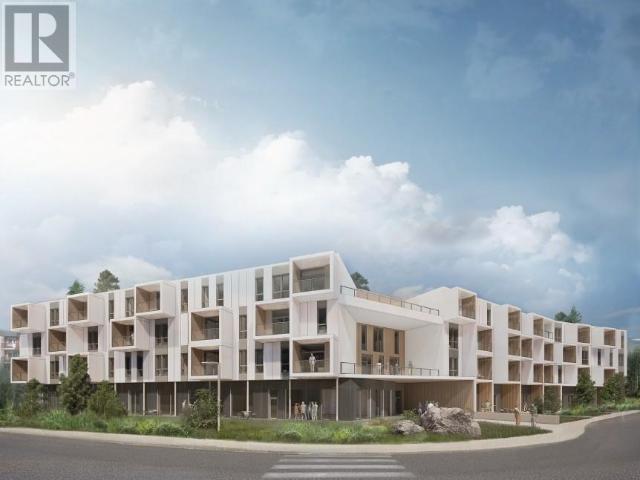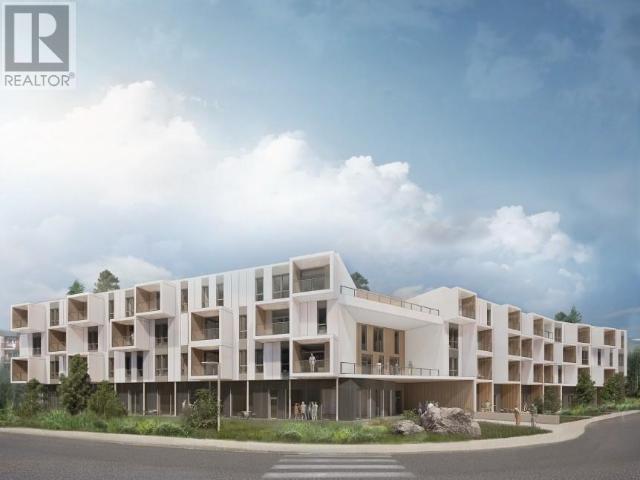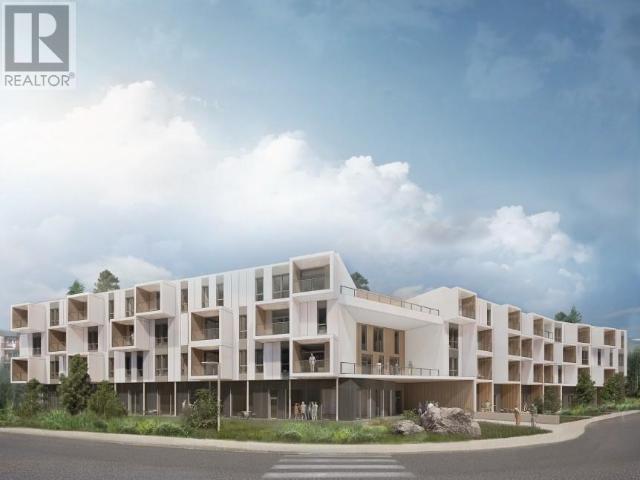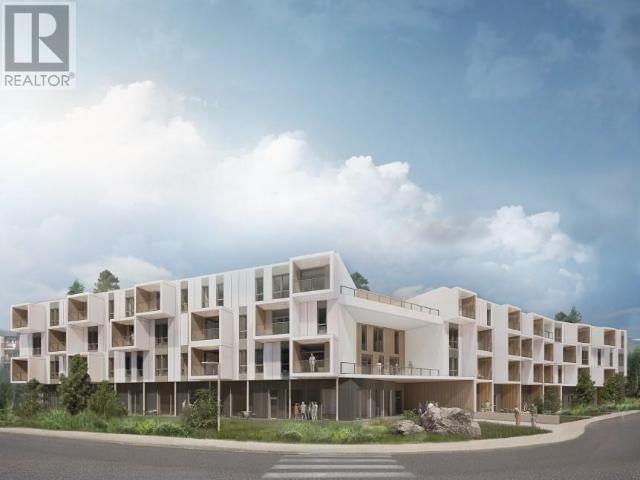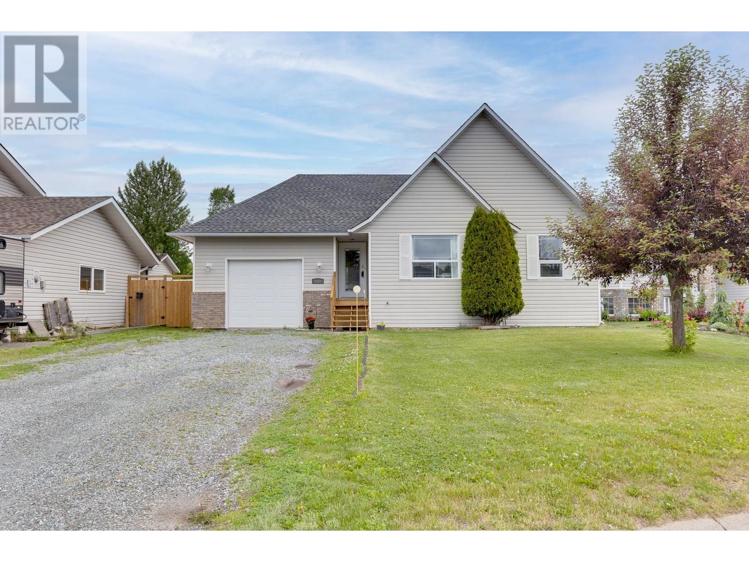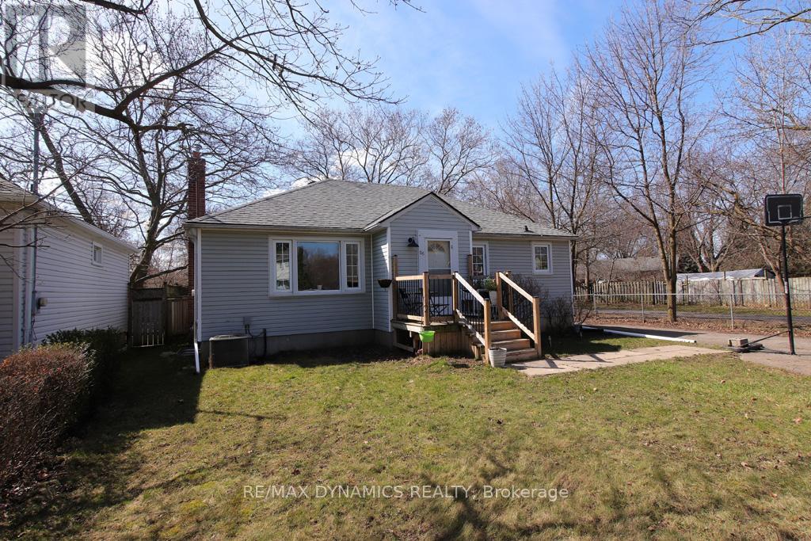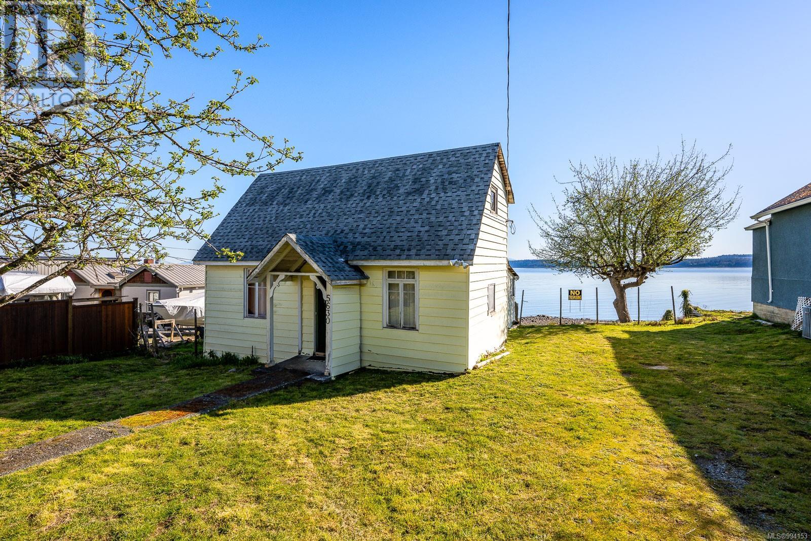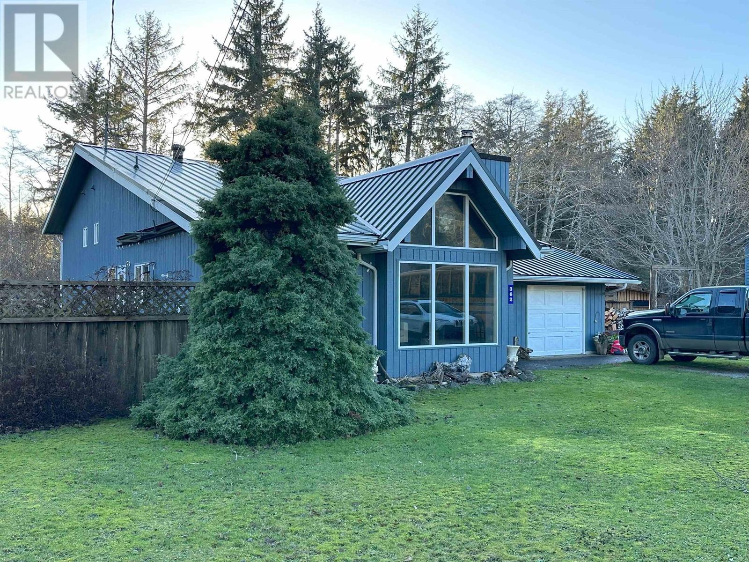721 Astoria Wy
Devon, Alberta
Welcome to 721 Astoria WY! This BEAUTIFUL exceptionally built 2295sqft home offers comfort and functionality. It features a fully finished oversized double attached garage, 9' ceilings on both main & basement. As you enter this home the main floor includes an open-concept great room, nook and kitchen. With quartz countertops, an enormous island, chimney-style hood fan, ceiling-height cabinets, soft-close doors/drawers and walk thru pantry this kitchen is a chefs dream. Large windows and a garden door leads to the backyard where you will find a 12x12 deck and gas line for your BBQ. Upstairs, the large primary suite offers a vaulted ceiling and includes a walk-in closet and a 5-piece ensuite with double sinks, a tub, and a glass-door shower. A bonus room, two additional bedrooms, a main bath, and laundry room complete the upper level. The home also includes an electric fireplace & mantle, black plumbing fixtures, upgraded railings, triple pane windows & basement rough-in plumbing. PICK YOUR INTERIORS COLORS (id:60626)
Exp Realty
494 Exmouth Circle
London East, Ontario
Welcome to your forever home in the heart of Trafalgar Heights, where style, space, and comfort come together seamlessly! This immaculate and move-in-ready property is perfect for families looking to upgrade their lifestyle. Featuring 3+1 spacious bedrooms, 2 full bathrooms, two separate family rooms, and a flexible gym/office space, this home offers incredible room to grow. The bright, open-concept main floor is flooded with natural light and flows effortlessly into a generous kitchen and living area, ideal for both everyday living and entertaining. Upstairs, enjoy three spacious bedrooms, while the fully finished lower level includes an extra bedroom, full bath, additional family room PLUS an office/gym area, and tons of storage. Step outside to a private, fenced backyard with a beautiful deck - perfect for summer BBQs or quiet evening teas. With schools, shopping, parks, and easy highway access just minutes away, this home truly has it all. Don't miss your chance to own this stunning family retreat - schedule your private showing today before it's gone! (id:60626)
Nu-Vista Premiere Realty Inc.
311-2 Klondike Road
Whitehorse, Yukon
Discover The Summit, an exceptional new residential project in Riverdale, Whitehorse, offering sophisticated condo living amid serene natural surroundings. Designed to elevate your lifestyle, The Summit seamlessly blends comfort, quality, and convenience, providing residents with thoughtfully designed spaces, modern amenities, and easy access to vibrant community attractions and outdoor recreation. Features include 10' ceilings with exposed wood, large windows, modern kitchens and tile bathrooms, private balconies, and more! Enjoy the perfect balance of tranquility and city living at The Summit--your gateway to a remarkable Yukon experience. (id:60626)
Yukon's Real Estate Advisers
309-2 Klondike Road
Whitehorse, Yukon
Discover The Summit, an exceptional new residential project in Riverdale, Whitehorse, offering sophisticated condo living amid serene natural surroundings. Designed to elevate your lifestyle, The Summit seamlessly blends comfort, quality, and convenience, providing residents with thoughtfully designed spaces, modern amenities, and easy access to vibrant community attractions and outdoor recreation. Features include 10' ceilings with exposed wood, large windows, modern kitchens and tile bathrooms, private balconies, and more! Enjoy the perfect balance of tranquility and city living at The Summit--your gateway to a remarkable Yukon experience. (id:60626)
Yukon's Real Estate Advisers
303-2 Klondike Road
Whitehorse, Yukon
Discover The Summit, an exceptional new residential project in Riverdale, Whitehorse, offering sophisticated condo living amid serene natural surroundings. Designed to elevate your lifestyle, The Summit seamlessly blends comfort, quality, and convenience, providing residents with thoughtfully designed spaces, modern amenities, and easy access to vibrant community attractions and outdoor recreation. Features include 10' ceilings with exposed wood, large windows, modern kitchens and tile bathrooms, private balconies, and more! Enjoy the perfect balance of tranquility and city living at The Summit--your gateway to a remarkable Yukon experience. (id:60626)
Yukon's Real Estate Advisers
302-2 Klondike Road
Whitehorse, Yukon
Discover The Summit, an exceptional new residential project in Riverdale, Whitehorse, offering sophisticated condo living amid serene natural surroundings. Designed to elevate your lifestyle, The Summit seamlessly blends comfort, quality, and convenience, providing residents with thoughtfully designed spaces, modern amenities, and easy access to vibrant community attractions and outdoor recreation. Features include 10' ceilings with exposed wood, large windows, modern kitchens and tile bathrooms, private balconies, and more! Enjoy the perfect balance of tranquility and city living at The Summit--your gateway to a remarkable Yukon experience. (id:60626)
Yukon's Real Estate Advisers
301-2 Klondike Road
Whitehorse, Yukon
Discover The Summit, an exceptional new residential project in Riverdale, Whitehorse, offering sophisticated condo living amid serene natural surroundings. Designed to elevate your lifestyle, The Summit seamlessly blends comfort, quality, and convenience, providing residents with thoughtfully designed spaces, modern amenities, and easy access to vibrant community attractions and outdoor recreation. Features include 10' ceilings with exposed wood, large windows, modern kitchens and tile bathrooms, private balconies, and more! Enjoy the perfect balance of tranquility and city living at The Summit--your gateway to a remarkable Yukon experience. (id:60626)
Yukon's Real Estate Advisers
5581 Heyer Road
Prince George, British Columbia
* PREC - Personal Real Estate Corporation. Welcome to this spacious 5-bdrm, 3-bathroom home in desirable South Prince George. Featuring a functional layout with an open-concept living area, this home is perfect for family living. The kitchen includes a walk-in pantry, and the generously sized bedrooms offer walk-in closets for ample storage. Step outside to a large, beautifully landscaped yard with in-ground sprinklers, ideal for relaxing or entertaining. Practical features include a large single garage with a mezzanine, hot water tank (2017), furnace (2022), and roof (2017). Located in a family-friendly area close to schools, parks, and amenities, this well-maintained home combines comfort, space, and convenience. A fantastic opportunity to own a move-in ready property in one of PG’s most sought-after areas! (id:60626)
RE/MAX Core Realty
26 Beamer Avenue
St. Catharines, Ontario
Client RemarksCharming detached bungalow nestled in the north end of St. Catharines, perfectly situated beside the scenic Grantham Trail on a quiet, family-friendly street. The main floor features open concept kitchen and living room, three spacious bedrooms, while a separate entrance leads to a bright walk-up basement offering two additional bedrooms and a second kitchen ideal for extended family or potential rental income. Enjoy a large, private backyard filled with beautiful mature trees. Just a short walk to Sunset Beach and the Welland Canal, and conveniently close to shopping, schools, parks, and all amenities. A fantastic opportunity in a sought-after neighborhood! (id:60626)
RE/MAX Dynamics Realty
5630 Island Hwy S
Union Bay, British Columbia
Walk on Waterfront in charming Union Bay! Just a short drive to downtown Courtenay this home, built in 1920 offers 2 bedrooms and 1 bath. Spectacular views of Denman Island, Tree Island, the Georgia Strait and mainland mountains abound for this property just ready for your development or decor ideas. The property sits on 2 legal lots ensuring great redevelopment potential for the future, perfect for expanding or multi-generational living. Don't miss this opportunity (id:60626)
Royal LePage-Comox Valley (Cv)
362 Christina Place
Skidegate/sandspit, British Columbia
Beautiful home and property just a short walk from beaches and a golf course, with the community of Sandspit minutes away. Attractive laminate flooring throughout the main living space, as well as wood trim and accents. The kitchen is well equipped with stainless steel appliances, stylish white cabinetry and a counter-top island with bar seating. On the upper level is the spacious primary bedroom and an ensuite bathroom, as well as a second bedroom and separate bathroom. The lower level features a third bedroom, a family room/media room, and a laundry area. A large deck off the kitchen is surrounded by beautiful gardens. The greenhouse has power and water and the 1280sqft workshop offers covered RV/trailer/boat parking on one side. Recently renovated, including new windows and roof. (id:60626)
Royal LePage Advance Realty
63 Marquis Green Se
Calgary, Alberta
Welcome to 63 Marquis Green SE, Calgary – Your Ideal Home in a Vibrant Lake Community Step into this beautifully designed home located in the sought-after lake community of Mahogany. From the moment you walk through the large front door, you’ll notice the thoughtful layout and spacious feel, accentuated by 9-foot ceilings and an open concept main floor. Enjoy a bright living space that seamlessly connects to a dedicated office area, perfect for remote work or study. The main floor also features a convenient 2-piece powder room for guests. The kitchen is a chef’s dream, complete with stainless steel appliances, ample cupboard and counter space, and a functional layout for both cooking and entertaining. Upstairs, you’ll find three generously sized bedrooms, including a luxurious primary suite with a spa-like 4-piece ensuite and a walk-in closet. An additional 3-piece bathroom ensures comfort and convenience for the whole family. Located on a quiet street, this home backs onto a paved rear lane, offering extra privacy and accessibility. As part of a vibrant lake community, you'll have year-round access to stunning amenities, including the beach, clubhouse, playgrounds, and walking paths. Don't miss your chance to live in one of Calgary’s premier neighbourhoods. Schedule your private showing today! (id:60626)
Century 21 Bamber Realty Ltd.


