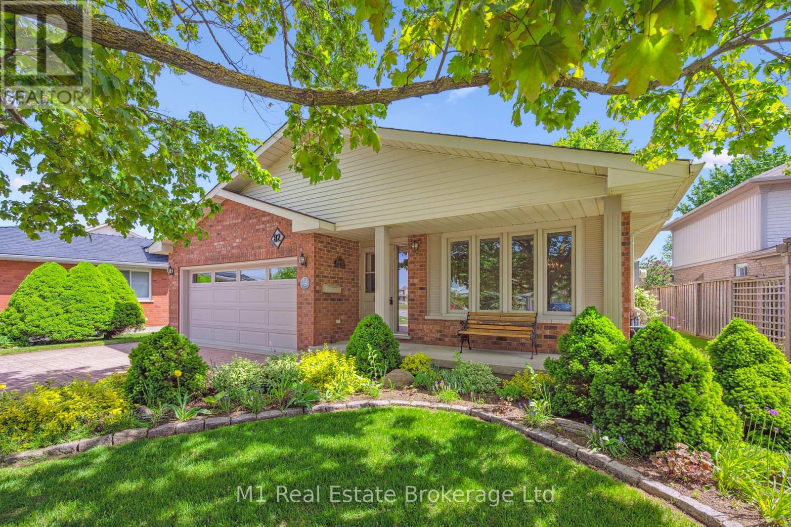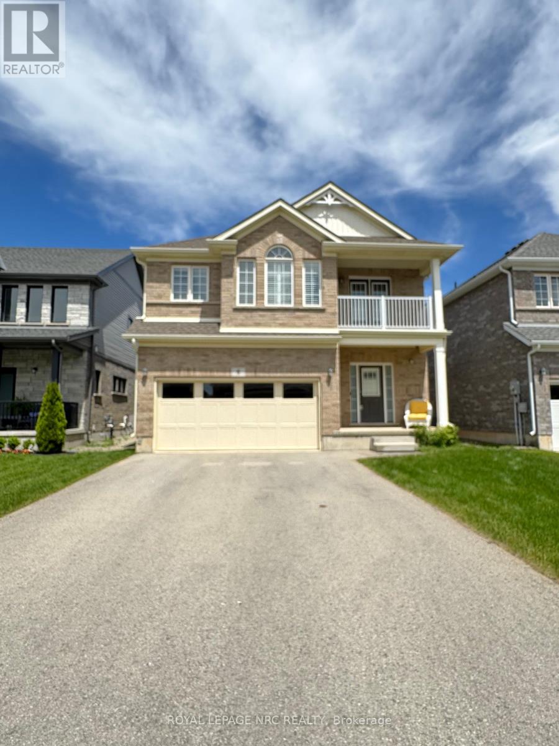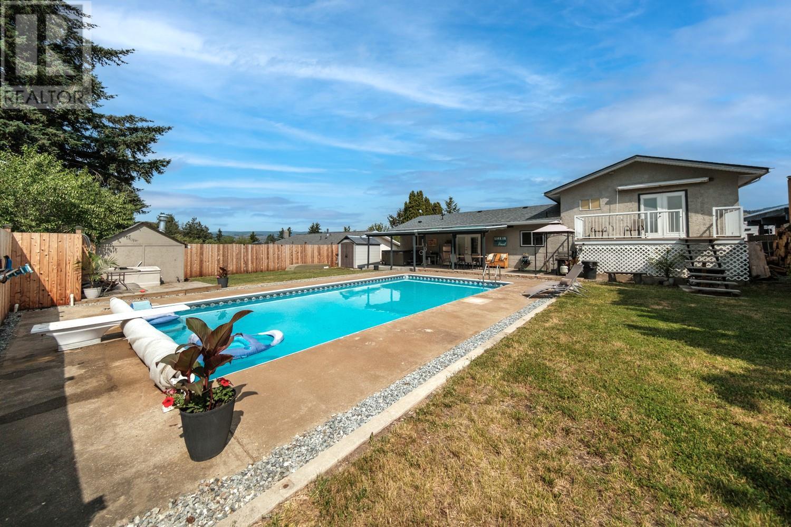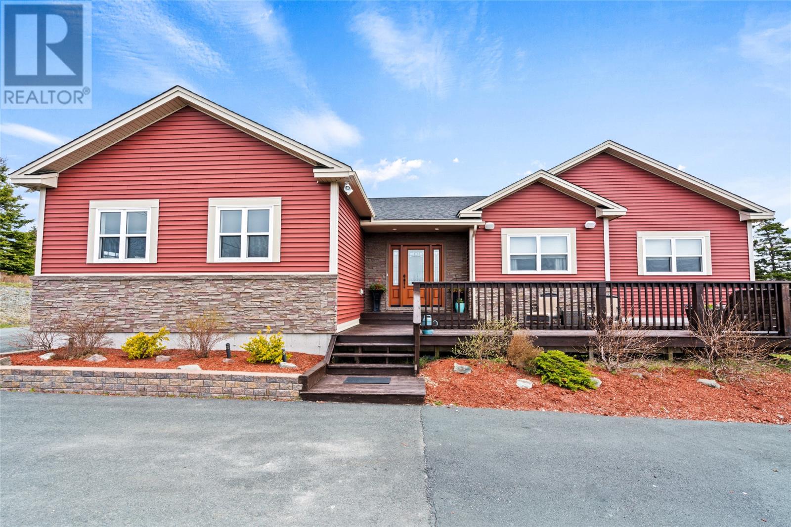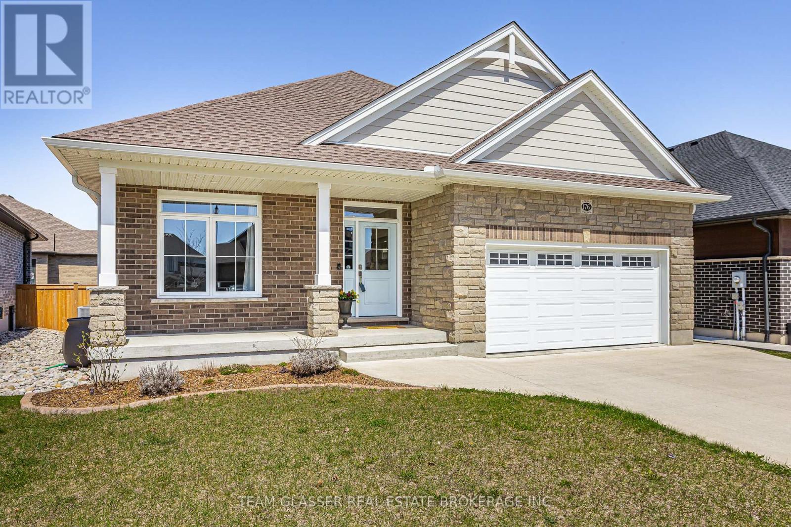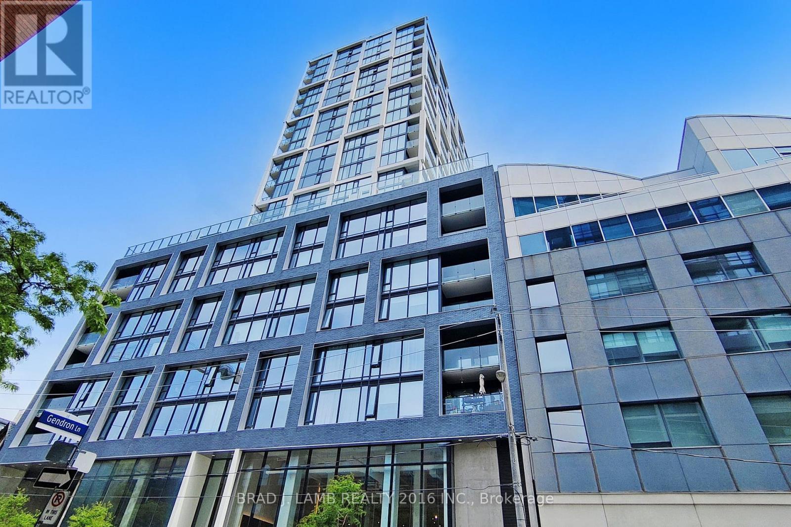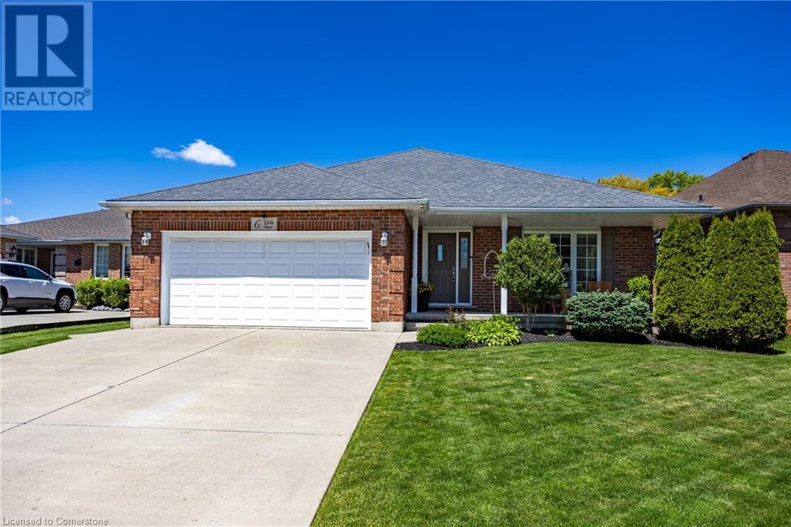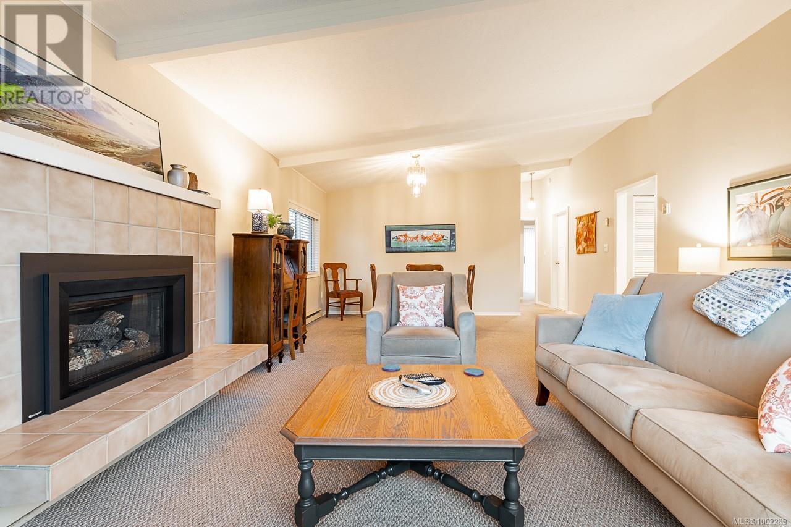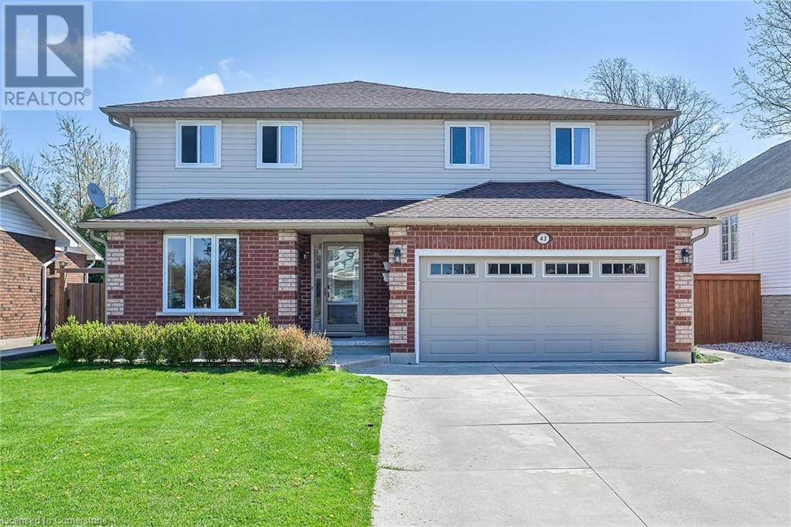82 Crane Drive
Woolwich, Ontario
Nestled on a picturesque lot in Elmira's sought-after Birdland community, 82 Crane Drive is a lovingly maintained 3+1 bedroom backsplit that exudes timeless charm and pride of ownership. The home features a brand new roof with gutter guards (2024), offering peace of mind for years to come. All windows were replaced in 2013/2014, enhancing energy efficiency and comfort throughout the home. With key updates already completed, this property offers the perfect blend of charm and modern convenience just bring your finishing touches! Owned by the same family since 1989, this home has been meticulously cared for and thoughtfully preserved. Step inside to discover a spacious, family-friendly layout filled with natural light. The generous living areas offer both functionality and comfort, ideal for everyday living or entertaining. The primary bedroom features double closets and a private ensuite, while three additional bedrooms provide ample space for family, guests, or a dedicated home office. Outside, the beautifully landscaped lot offers privacy and a serene backdrop for relaxing, gardening, or summer barbecues. The double-car garage and large driveway accommodate up to six vehicles, perfect for multi-car households or hosting friends and family.Located in a quiet, well-established neighbourhood close to schools, parks, churches, and local amenities, this home is the perfect blend of space, comfort, and community. Don't miss your opportunity to make this well-loved home your own. (id:60626)
M1 Real Estate Brokerage Ltd
6 Elderberry Road
Thorold, Ontario
Stunning 4+1 Bedroom Brick Home with 2 Master Ensuites, Basement Kitchen & Over 3,000 Sq. Ft. of Living Space! Nestled in a highly sought-after neighborhood, this well-maintained two-story brick detached home offers over 3,000 sq. ft. of luxurious living space. With 4+1 spacious bedrooms and 5 bathrooms, including two master ensuites, this home is designed for both elegance and functionality.High-end finishes include quartz countertops throughout the kitchens and bathrooms, enhancing the homes modern aesthetic. The fully finished basement features a second kitchen, providing excellent potential for extended family living or rental income. One of the upstairs bedrooms boasts a private balcony, perfect for enjoying fresh air and scenic views. A double-car garage ensures ample parking and storage.Step outside to the fully fenced backyard, featuring a newer deck, ideal for outdoor gatherings and relaxation.Conveniently located just minutes from the Pen Centre shopping mall, Brock University, and Ridley College, this home offers easy access to top-tier amenities, schools, and entertainment. With its spacious layout, upscale finishes, and prime location, this is a rare opportunity to own a truly exceptional property. (id:60626)
Royal LePage NRC Realty
5168 Haynes Road
Vernon, British Columbia
Welcome to 5168 Haynes Road – Peaceful Living in North BX Tucked away on a quiet dead-end road in the desirable North BX area, this well-designed 4-bedroom home offers privacy, functionality and unbeatable outdoor space—with sweeping views of the foothills. Thoughtfully laid out for family living, the primary bedroom is set apart for added privacy and features a stylish ensuite complete with heated floors. Three additional bedrooms and a full bath are located at the opposite end of the home, with a convenient powder room on the lower level. The modern kitchen overlooking the private backyard, is ideal for keeping an eye on the action in the expansive 18' x 36' in-ground pool. Whether you’re unwinding in the hot tub under the covered patio or hosting summer barbecues, this outdoor oasis is made for memory-making. Need storage or parking? There's plenty of space for your toys, plus a large, dry crawl space perfect for extra storage. Families will love the location—within the BX Elementary and Vernon Secondary school catchments, just 5 minutes to town and less than 20 minutes to Silver Star Mountain Resort. Move-in ready 5168 Haynes Road is ready for its next chapter. Come explore everything this North BX gem has to offer! (id:60626)
Exp Realty (Kelowna)
348 Marine Drive
Logy Bay, Newfoundland & Labrador
Welcome to 348 Marine Drive in Logy Bay which is approximately 13 minutes from MUN and the Health Science Centre, 10 minutes from the TCH and Airport, 5 minutes from Stavanger Drive and Middle Cove and Outer Cove Beach, and a few minutes walk from the East Coast Trail. It's a dream home for any homeowner. This executive ranch bungalow features 5000+ square feet of high-quality craftsmanship and style and sits on 1 acre of land. With 4 large bedrooms, 3 full bathrooms, a spectacular open concept Kitchen and Living Room and Dining area, a Den, main floor Laundry room, as well as a welcoming Entranceway plus an attached garage. An exquisite Kitchen boasting a spectacular design with an extra-large island and Caesar Stone countertops with quality appliances and a large walk-in pantry. The Dining Area is the perfect size for entertaining guests. Open concept to the cozy living room is enhanced by the warmth and comfort of a propane fireplace. The main floor of the house has 9' ceilings, electric heat, and a mini-split system for climate control. Additionally, the primary bedroom features a beautiful ensuite bathroom and a large walk-in closet with custom cabinetry and a large walkin linen pantry for easy access. The basement of the house has a partially unfinished section that is a walk-out area, allowing you to customize it according to your personal preferences. An extra large rec room, ideal for a growing family, as well as a fourth bedroom with a walk-in closet, providing privacy and space for the growing child. Also there are plenty of storage spaces and a nicely sized bathroom with a large shower. You can enjoy the morning sun on the back deck and the afternoon sun on the front deck. Completing the property is a large detached garage measuring 24' x 36', which includes a loft. This beauty sits on an acre where nature is in abundance and peace and quiet surround you with beautiful rolling hills, greenery from open fields to help you decompress after a long day. (id:60626)
RE/MAX Realty Specialists
23 Talent Crescent
Toronto, Ontario
Discover this stunning, semi-detached home that feels like new with a beautifully renovated basement, detached garage, and a long, private driveway. Featuring three generously sized bedrooms and three bathrooms, this home has been thoughtfully updated with sleek hardwood floors, fresh paint, and an inviting layout. Enjoy serene mornings on the cozy balcony overlooking a meticulously landscaped yard, perfect for entertaining or relaxing. Live on one of the areas most desirable streets in a safe, vibrant community close to schools, parks, and transit. This is your opportunity to step into a turnkey home that blends charm and convenience! (id:60626)
Royal LePage Security Real Estate
176 Boardwalk Way
Thames Centre, Ontario
Nestled into The Boardwalk at Millpond --- a quiet neighbourhood in the sought-after community of Dorchester, this immaculately maintained bungalow blends upscale finishes with the ease of one-floor living. It's perfectly suited for retirees, families, or anyone looking to escape the city without compromise. With quick access to Highway 401 and just minutes from London, this home offers the rare balance of small-town charm and urban convenience. Step inside to over 2,500 sq. ft. of thoughtfully designed living space, flooded with natural light and finished to impress. The open-concept main floor encourages connection with a bright living room anchored by a striking natural gas fireplace and oversized sliding doors leading to the backyard. The custom kitchen is a true centrepiece, featuring quartz countertops, a stylish subway tile backsplash, high-end stainless steel appliances, and a spacious island perfect for casual mornings or entertaining guests. The main-floor primary retreat is a true sanctuary, with tray ceilings, a walk-in closet, and a spa-like ensuite complete with a double vanity and custom glass shower. A second main-floor bedroom and a full bath provide flexibility for guests or a home office, while main-floor laundry adds everyday convenience. Downstairs, the fully finished basement expands your lifestyle options, offering a warm and welcoming rec room with plush carpet underfoot, two well-appointed bedrooms, and a full bath. Whether its multigenerational living or simply room to grow, this space delivers. Outside, enjoy peaceful mornings or relaxing evenings under the covered back porch, or al fresco dining on your lower concrete patio. All this, just a short walk from Mill Pond's scenic trails and the amenities of a vibrant, growing community. This is more than a house --- it's your next chapter made easy. Don't miss your opportunity to live where comfort meets convenience. (id:60626)
Team Glasser Real Estate Brokerage Inc.
813 - 55 Ontario Street
Toronto, Ontario
Brand New, Never Lived In At East 55. Perfect 886 Sq. Ft. Two Bedroom Floorplan With Soaring 9 Ft High Ceilings, Gas Cooking Inside, Quartz Countertops, Ultra Modern Finishes. Ultra Chic Building with Great Outdoor Pool, Gym, Party Room & Visitor Parking. **EXTRAS** Stainless Steel (Gas Cooktop, Fridge, Built-In Oven, Built-In Microwave), Stacked Washer And Dryer. Actual finishes and furnishings in unit may differ from those shown in photos. (id:60626)
Brad J. Lamb Realty 2016 Inc.
6 Viola Court
Delhi, Ontario
Welcome to 6 Viola Court, Delhi, Ontario! Tucked away on a quiet, family-friendly court, this beautifully maintained 4-bedroom, 3-bathroom home offers spacious living with thoughtful design, making it the perfect choice for growing families, downsizers, or anyone seeking comfort and quality in a peaceful community. The main floor features two generous bedrooms, including a primary suite complete with a 4-piece ensuite bath, offering a private retreat. A second 4-piece main bathroom serves the additional bedrooms and guests. The open concept living and dining area is bright and inviting, enhanced by cathedral ceilings and large windows that fill the space with natural light. You will love the cherry wood kitchen cabinetry, updated flooring throughout, and the breakfast bar—ideal for casual dining or entertaining. The main floor laundry room adds everyday convenience. Downstairs, you'll find a fully finished lower level that expands your living space with a fourth bedroom, a 3-piece bathroom, and a cozy family room—perfect for movie nights, a playroom, or hosting visitors. And check out this back yard oasis! Outdoor living at it's best with a fully fenced backyard featuring a beautiful in-ground pool with new heater and pump, stamped concrete decking, and a gazebo—ideal for summer entertaining or relaxing weekends. Whether you're hosting pool parties or enjoying quiet evenings, this home offers the lifestyle you've been looking for! (id:60626)
RE/MAX Erie Shores Realty Inc. Brokerage
28 Hoile Drive
Ajax, Ontario
Welcome to Ajax's Prestigious Lakeside Community! Truly elegant 1908 Sqft detached home, a two minute walk to Lakefront Trails and Parks! This spacious sun filled, open concept layout features a Spectacular vaulted ceiling in the living room with floor to ceiling windows! Large family eat-in kitchen with a walk out to a huge deck perfect for entertaining family and friends! 3 bedrooms, laundry room & guest 4pc bathroom on the upper floor that highlights a large primary bedroom with your very own 4pc ensuite & walk in closet! This is not just a home, its a lifestyle in one of Durham's most sought after Neighbourhoods! (id:60626)
RE/MAX Realty Services Inc.
2411 Amelia Ave
Sidney, British Columbia
Charming 2-Bedroom Rancher in Beautiful Sidney – Walk to the Ocean! Welcome to this immaculately maintained detached 2-bedroom rancher offering 1,017 sq. ft. of comfortable, single-level living in the heart of Sidney, Victoria. Just a short stroll from the stunning oceanfront, this home provides the perfect blend of coastal charm and everyday convenience. Inside, you'll find a bright and inviting layout featuring vaulted ceilings, skylights, and vinyl windows that flood the space with natural light. The spacious kitchen offers plenty of room to cook and gather, while the open-concept living and dining area with a cozy gas fireplace creates a warm and welcoming atmosphere. Step outside to your sunny, south-facing private backyard, fully fenced—ideal for children, pets, or gardening enthusiasts. A large storage room with electricity and sewer connected provides flexible space for a workshop, studio, or future development. The extra-large carport offers ample parking and additional storage. Located in a peaceful, highly desirable neighborhood, this home offers exceptional walkability to local shops, parks, and the ocean. Whether you’re downsizing, investing, or entering the market, this is a rare find in an unbeatable location. (id:60626)
Pemberton Holmes Ltd.
482 Julianna Court
Plympton-Wyoming, Ontario
MOVE IN READY! Welcome to Silver Springs subdivision in Plympton-Wyoming. Nestled on the prestigious Julianna Court, the Somerset plan by VanderMolen Homes is sure to impress. This beautifully designed one-floor home offers the perfect blend of comfort and convenience, featuring three spacious bedrooms on the main level and two more bedrooms in the thoughtfully finished basement. With over 1,600 square feet on the main floor, this home boasts a functional layout ideal for families, downsizers, or anyone seeking one-floor living without sacrificing space. The bright and open living area flows seamlessly into the kitchen and dining spaces, perfect for entertaining or everyday life. The basement also includes a generous living room with gas fireplace and oversized hallway, perfect for a reading nook or office area. This home is carpet free within the living spaces. Step outside to a stunning pie-shaped lot nestled on a quiet court, offering privacy, room to play, and space to relax. The double-car garage provides plenty of storage and parking. Situated in a prime location, this home offers easy access to major transportation routes, being just 5 minutes from the 402 highway, making an easy commuting while still enjoying the charm and community feel of Wyoming. Some interior photos have been Virtually Staged - as indicated on the photo. Taxes & Assessed value yet to be determined. (id:60626)
Century 21 First Canadian Corp.
43 Jamieson Drive
Caledonia, Ontario
WELL MAINTAINED SPACIOUS CLEAN FAMILY HOME W 4 BEDROOMS, 3 BATHS, MAIN FLOOR FAMILY ROOM W GAS FP, GOOD SIZED EAT IN KITCHEN. PRIVATED FENCED BACKYARD BACKING ONTO HIGHSCHOOL GREEN SPACE, SIDE FENCING REDONE IN 2021 & 2022. MANY UPDATES INCL WASHER (2025), FURNACE, C/AIR & KITCHEN STOVE (2024), SOME INTERIOR DOORS REPLACED ARE PRIMED NOT PAINTED (APPROX 2023), EAVES, WINDOW WELLS, REGRADING (2021), FRONT & SIDE EXT DOORS W SCREENS, KIT COUNTERTOP, SINK, TAPS (2019), INSULATED GARAGE DOOR W/GDO & REMOTES (2017), ROOF SHINGLES (2011), SOME WINDOWS REPLACED EXCEPT FRONT LR & FAMRM WINDOWS & PATIO (2010). REFRIGERATOR (AS IS) ICE MAKER NOT WORKING, CENTRAL VAC (AS IS), ONLY HAS HOSE NO OTHER ACCESSORIES. DOUBLE GARAGE, CONCRETE DRIVEWAY & FRONT PORCH, PERFECT FOR RELAXATION.. (id:60626)
RE/MAX Escarpment Realty Inc.

