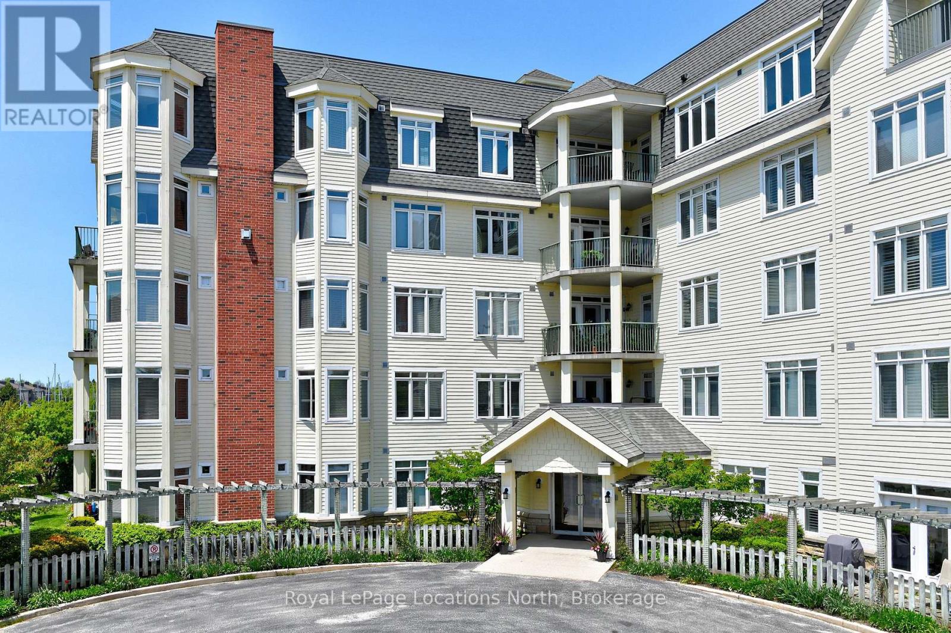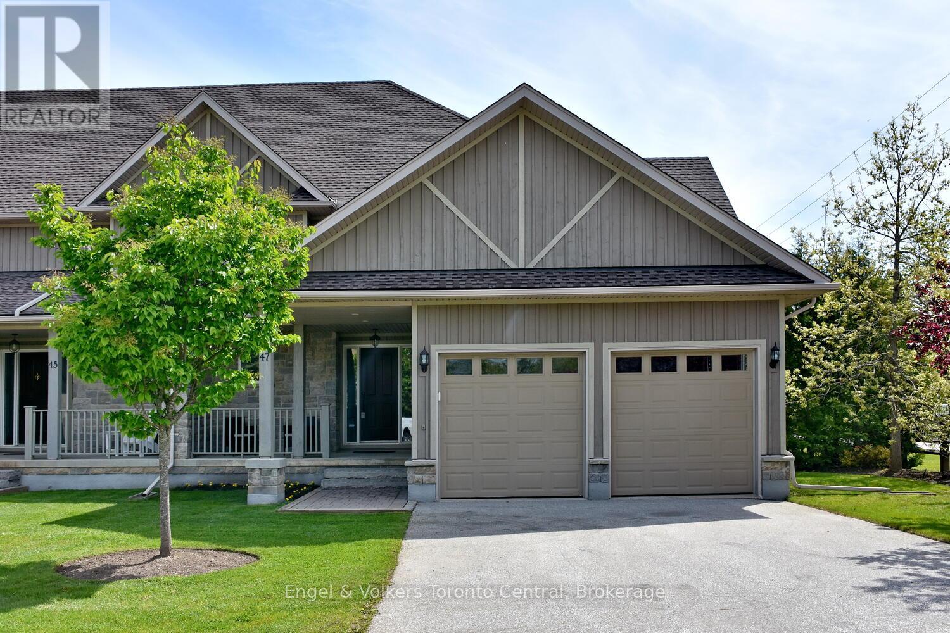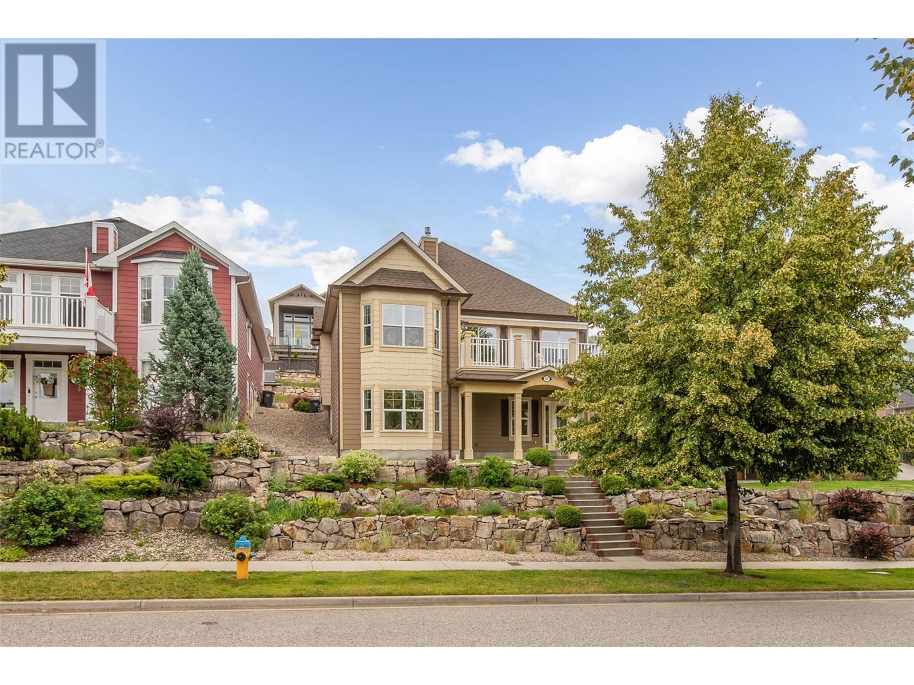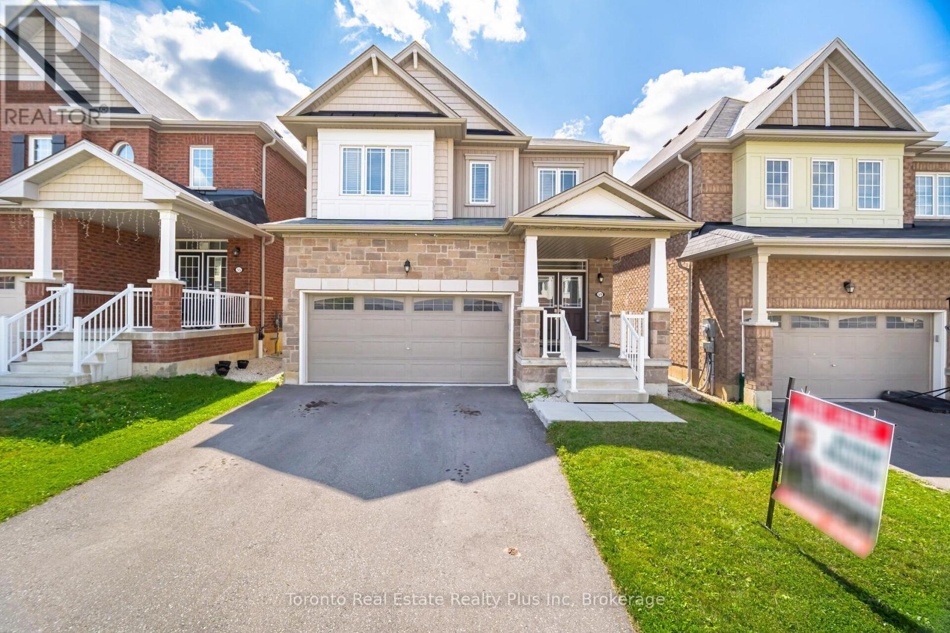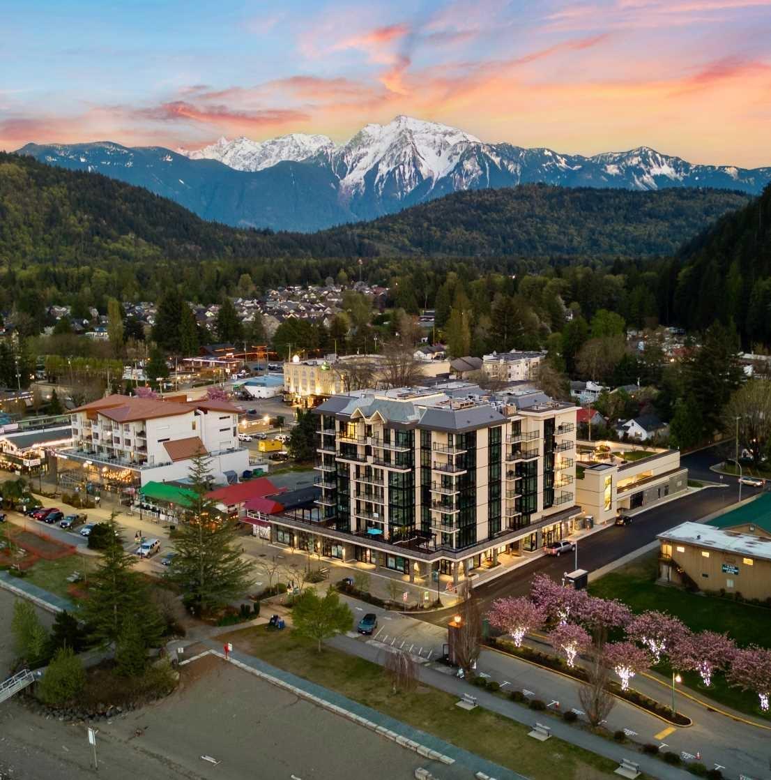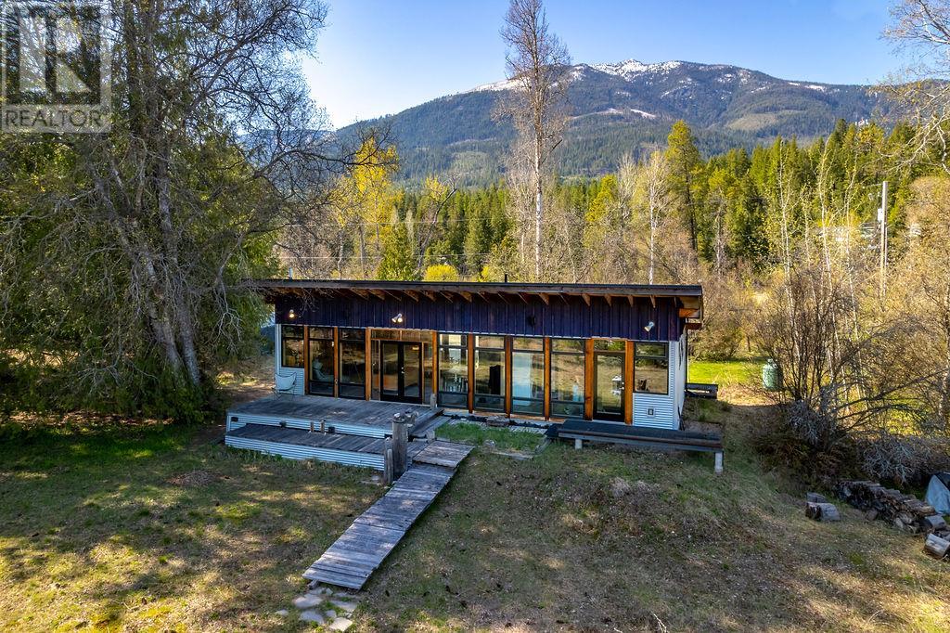20 Chinaberry Drive
Lively, Ontario
Welcome to this exquisite, newly built masterpiece by SLV Homes, an award-winning builder renowned for craftsmanship and elegance. Why wait to build when this stunning 4-bedroom, 3.5-bathroom home built in 2021 is ready to welcome you? Nestled in an upscale neighbourhood in Lively, just a short 10-minute drive to Sudbury, this home offers the perfect blend of serenity and convenience. From the moment you step inside, you’ll be captivated by the high-end finishes and thoughtfully designed open-concept layout. The heart of the home is a chef’s dream: a breathtaking kitchen adorned with quartz countertops, a large kitchen island, and top-tier appliances—all included with the home. The main floor features engineered hardwood flooring throughout, exuding warmth and sophistication. The custom-built closets provide both luxury and practicality, while the primary suite is truly a retreat, complete with a spa-like ensuite bathroom and a generous walk-in closet. Step outside onto the large deck with gazebo, where you can relax or entertain while overlooking the lush greenbelt and mature trees on this expansive property. The double heated garage offers ample space for vehicles and storage, while the paved driveway adds to the home’s impeccable curb appeal. For the modern lifestyle, the home is fully wired for networking, making it ideal for working from home or seamless entertainment. The walkout basement is a versatile space with potential, add a fifth bedroom or create a one-bedroom apartment for additional income. With its prime location, spacious design, and impeccable craftsmanship, this home is a rare offering that seamlessly blends luxury, functionality, and beauty. Indulge in the lifestyle you deserve, this extraordinary home is waiting to welcome you. Note: Tarion Warranty still remaining until Sept 2028 (id:60626)
Century 21 Select Realty Ltd
14 Sandlewood Trail
Ramara, Ontario
Welcome home to the beautiful waterfront community of Bayshore Village on the shores of Lake Simcoe! This exquisite 3-bedroom bungalow offers an open-concept layout that seamlessly blends comfort and elegance, perfect for those who appreciate quality, style, and peaceful living. As you step through the front door, you are immediately greeted by a bright and spacious living area, designed for both relaxation and entertaining. Large windows flood the space with natural light, highlighting the tasteful finishes throughout. The open concept style makes this home ideal for hosting guests or enjoying quiet family dinners. The chef-inspired kitchen, features a large island with stainless steel countertops perfect for meal prep or casual gatherings. Whether you're a seasoned cook or an occasional chef, this kitchen has everything you need to create your culinary masterpieces. The master suite is a true retreat with a luxurious ensuite bath, a fireplace and a walk-out to the deck and your hot-tub with serene views of the golf course providing the perfect escape at the end of a busy day. Two additional well-appointed bedrooms provide plenty of space for family or guests, and a second full bathroom ensures comfort and convenience for all. Step outside onto the expansive deck and take in the tranquil views of the landscaped gardens, a perfect setting for enjoying your morning coffee or relaxing with a good book. With the golf course as your backyard, every day feels like a vacation. Bayshore Village is renowned for its serene atmosphere, access to waterfront living, and a tight-knit community that offers unparalleled lifestyle benefits, including a community club-house, swimming pool, tennis courts, boat-slips and RV Storage. You're just steps away from nature trails, boating, and everything this lakefront community has to offer. This is more than just a home, it's a lifestyle! (id:60626)
RE/MAX Right Move
104 - 10 Bay Street E
Blue Mountains, Ontario
Thornbury - Riverwalk - Waterfront building located in the heart of Thornbury. A spacious ground-floor suite featuring two bedrooms, a den, and two bathrooms - the largest non-penthouse unit in the building. Primary Ensuite features a walk-in tub/shower with water jets. The unit offers an in-suite laundry room and a cozy gas fireplace in the living room, which opens to a charming patio with stone stairs down to the roadway. California shutters in the living room & den. Large pantry area just off kitchen. Enjoy the convenience of underground parking. This exceptional property boasts a rooftop terrace and gym, as well as a building common room for social gatherings. Just steps away from the waterfront and marina, Riverwalk is centrally located near downtown Thornbury, offering easy access to shops, restaurants, and everything the area has to offer. Condo Fee includes Heat, A/C, Water and Rogers Cable & Internet. (id:60626)
Royal LePage Locations North
47 Meadowbrook Lane
Blue Mountains, Ontario
47 Meadowbrook Lane Thornbury executive townhome is an end unit in the desirable Far Hills community. Boasting over 2,400 sq ft above grade, this home offers an abundance of living space with high ceilings and large windows that fill the interiors with natural light. The views from the front, back, and side of the home are unobstructed, providing a sense of openness and tranquility. With one deck and two porches, there's plenty of outdoor space to enjoy.The home features three bedrooms, including a spacious 300 sq ft master suite complete with an ensuite bathroom. The ensuite is a luxurious retreat with a Jacuzzi tub, double sinks, and a walk-in shower. Additionally, there's a rough-in for a fourth bathroom in the basement, allowing for future expansion if desired. The double car garage provides convenient inside entry to the mud/laundry room with front load washer & dryer.The main level of the home includes an office/den, an open-concept kitchen, dining area, and great room, as well as one side deck off the laundry area and a side deck off the dining room, perfect BBQ's The kitchen is equipped with stainless steel appliances, including a gas stove, refrigerator, dishwasher, microwave. The home's climate control features central air conditioning, high-efficiency gas heating, Ecobee wifi thermostat and several wifi light switches. Residents of this townhome have included in their condo fees internet & cable TV a clubhouse with an in-ground pool, tennis and pickleball courts, a social area with a pool table, darts, and exercise facilities, and washrooms with showers. The home is conveniently located within walking distance to beaches, parks, a dog park, downtown Thornbury Marina, and is close to Collingwood and Meaford. Outdoor enthusiasts will appreciate the nearby Georgian Trail for biking and hiking, as well as the proximity to ski hills such as Georgian Peaks, Blue Mountain, and Beaver Valley.Please check out Virtual tour & floor plans under multi media (id:60626)
Engel & Volkers Toronto Central
440 23 Avenue Nw
Calgary, Alberta
Welcome to this stunning, newly built semi-detached home in the highly sought-after community of Mount Pleasant! Situated on a tranquil street, this meticulously designed 2-storey home boasts modern elegance and luxurious upgrades that will exceed your expectations. Step inside and be greeted by warm oak hardwood floors flowing through the bright dining room with designer lighting. The heart of the home is the chef-inspired kitchen, complete with striking granite countertops and a double waterfall island that seamlessly blends beauty and functionality. Equipped with high-end Bosch appliances, including a 5-burner gas cooktop, built-in oven and microwave, and a sleek chimney-style hood fan, this kitchen is a dream come true for culinary enthusiasts. The living room is centred around a sophisticated gas fireplace, with 8-foot sliding doors that flood the space with natural light and lead to a private deck – ideal for indoor-outdoor entertaining. A thoughtfully designed mudroom with built-in cabinetry and a chic powder room feature gleaming tile floors, creating a perfect balance of style and durability. Upstairs, enjoy the airy feel of 9-ft ceilings and a bonus area, perfect for a work-from-home setup. This level features three generously sized bedrooms, each with custom walk-in closets. The primary suite is a true sanctuary, featuring a coffered ceiling, a spa-like ensuite with a freestanding tub, heated floors, and a walk-in shower with a bench. Conveniently located on this level, the laundry room includes an LG washer and dryer, ample storage, and a sink. The fully finished basement extends the living space with a bright recreation room, complete with a wet bar and space for a wine cooler or fridge and a lovely built-in desk area for the kids. A large bedroom with a walk-in closet and a luxurious full bathroom make this level perfect for guests or additional family members. The mechanical room is well-equipped with a 75-gallon hot water tank and roughed-in in-floor heating. Outside, the oversized double garage is insulated and ready for an EV charging station, with 200-amp service and roughed-in gas heating. Nestled in the vibrant community of Mount Pleasant, this property offers unparalleled access to amenities. Walk to the nearby elementary school and enjoy the attached park, or take a leisurely stroll to Confederation Park, just 15 minutes away. With shopping, dining, and public transit close by, this home offers the perfect combination of convenience and community charm. Don’t miss the opportunity to make this exceptional property your forever home! (id:60626)
RE/MAX House Of Real Estate
29 Old Lakeshore Road
Port Dover, Ontario
Rare (approx.) 6.5 acre hobby farm next to the Vaughn survey and steps to the water with spectacular Lake Erie views from the top floor of the century home and barn. So much potential here with a little work and imagination. Parcels of land like this are increasingly difficult to come by. Build your dreams today! (id:60626)
RE/MAX Twin City Realty Inc
343 Mccarren Avenue
Kelowna, British Columbia
Welcome to this popular walkout Rancher set in a serene, sought-after location! Perched on a bench, this home boasts captivating views of Providence Park and sparkling West Kelowna city lights in the winter. This spacious 3-bedroom + Den, 3-bathroom residence with an attached double garage offers both comfort and convenience. Step inside to an open-concept floor plan where the kitchen seamlessly overlooks the dining and family room, perfect for entertaining. Cozy up by the corner gas fireplace or step out onto the large deck featuring newer Duradek flooring and a motorized-control awning with wind sensor – an ideal spot to enjoy those beautiful park views. The spacious primary bedroom on the main floor offers a tranquil retreat with a 4-piece ensuite and a generous walk-in closet, plus a garden door to the front deck. A versatile den/office/bedroom (no closet) convenient laundry, and a 2-piece powder room complete this level. The walkout basement significantly extends your living space, featuring a bright living room with another gas fireplace, two additional bright bedrooms, and a large utility/storage area. Located one house away from a dead end lane with no thru traffic, you'll appreciate the peaceful setting with direct access to walking trails through Providence Park and just a short stroll to the elementary school and charming Kettle Valley Village Center. This is more than a home; it's a lifestyle! (id:60626)
Royal LePage Kelowna
59 Stamford Street
Woolwich, Ontario
INVESTOR and BUYERS ALERT! Absolute Show Stopper Home with Legal Basement Suite & New Fencing! Come and Discover this fantastic 2800total sqft (approx) updated home, now featuring brand new fencing and a highly sought-after legal basement suite perfect for boosting your rental income! The open-concept main floor welcomes you with soaring 9-foot ceilings, sun-drenched great room with hardwood floors, and an updated kitchen boasting quartz countertops and tile flooring. It seamlessly connects to the dining area and leads to your private backyard. The legal basement offers a complete kitchen, 2 bedrooms, a bathroom, and laundry. Upstairs, find 4 bright bedrooms, including a spacious master with a walk-in closet and ensuite. Enjoy a charming neighbourhood, close to schools, a community center, and just 20 minutes from Waterloo University, Guelph, Cambridge, Kitchener, and the GO Station. Don't miss out book your viewing today! (id:60626)
Toronto Real Estate Realty Plus Inc
603 120 Esplanade Avenue, Harrison Hot Springs
Harrison Hot Springs, British Columbia
Welcome to Aqua Shores, a lakeside paradise that redefines your idea of waterfront living. This remarkable community offers meticulously crafted units, each built with solid concrete construction. Aqua Shores transcends the concept of mere residence; it is a retreat where tranquility effortlessly blends with the charm of a small town. As you step into these spaces, you'll be greeted by the inviting openness, thanks to the generous 9-foot ceilings and the flood of natural light through expansive windows. The moment you step onto your balcony, prepare to be mesmerized by the breathtaking views that stretch before you. Whether you're in search of a weekend getaway or a daily escape from the hustle and bustle of the city, Aqua Shores Harrison beckons as your ideal haven. * PREC - Personal Real Estate Corporation (id:60626)
RE/MAX Nyda Realty Inc.
121 Bayshore Drive
Ramara, Ontario
Take a look at this meticulously maintained and well cared for home located in the unique waterfront community of Bayshore Village. This beautiful home is bright and cheery from the moment you enter. You're greeted by a spacious foyer that immediately sets a warm and welcoming tone, literally. The heated floors, stretching from the foyer through to the kitchen, provide comfort underfoot, especially appreciated during colder months. The foyer leads to a bright and airy living space, where the kitchen, dining, and living room blend together in a modern open-concept design. The kitchen continues the luxury of heated flooring, making it a cozy space for cooking and entertaining. Sleek cabinetry, a large island, granite countertops and stainless steel appliances complete the space. The great room boasts large windows that lets in an abundance of natural light. It faces the golf course, complete with heated floors and a walk out to the patio and backyard. The upper level primary has a beautiful view of Lake Simcoe, second bedroom has a view of the backyard and golf course. The 4 pc bath is complete with heated flooring and modern fixtures. The lower level rec room has a cozy propane fireplace with a large above ground window with nice views of the harbour. Complete with a 3rd bedroom and 3 pc bath with heated floors. The lower level has a large laundry/utility room and an additional room that could be used as a bedroom or office. Bayshore Village is a wonderful community that is on the eastern shores of Lake Simcoe. Complete with a clubhouse, golf course, pickleball and tennis courts, 3 harbours for your boating pleasure and many activities. Yearly Membership fee is $1,100 / 2025. Bell Fibe Program is amazing with unlimited Internet and a Bell TV Pkg. 1.5 hours from Toronto, 25 Min to Orillia for all your shopping needs. Come and see how beautiful the Bayshore Lifestyle is today. (id:60626)
Century 21 Lakeside Cove Realty Ltd.
8029 Wascana Gardens Crescent
Regina, Saskatchewan
Welcome to this one-of-a-kind, custom-built home ideally located in the sought-after neighborhood of Wascana View, perfectly positioned beside open green space. Crafted with exceptional attention to detail, this residence offers timeless elegance and an inviting layout designed for modern living. Step into the spacious, tiled foyer and be greeted by a stunning open-concept design featuring rich hardwood flooring that flows seamlessly through the living, dining, and kitchen areas. Oversized windows flood the home with natural light, enhancing the bright and airy ambiance. The dream kitchen is a true showstopper—designed with an abundance of Rick’s Custom cabinetry, premium appliances, granite countertops and sink (2024), built-in oven, new cooktop and microwave (2024), convenient pull-out drawers, and a cozy breakfast nook with garden doors that lead to a deck overlooking a breathtaking, park-like backyard. The formal dining room offers classic charm with wainscoting and hardwood flooring, ideal for entertaining. The luxurious primary bedroom retreat features expansive windows, a massive walk-in closet, and a spa-inspired ensuite that looks straight out of a design magazine. A versatile second bedroom or home office is also located on the main floor, complete with built-in cabinetry and desk. Downstairs, the professionally developed basement impresses with oversized windows, a warm and welcoming gas fireplace in the family room, a spacious rec room with wet bar, two generous bedrooms, a full bathroom, and a fully finished laundry room. Hardwood stairs add an elegant touch to the lower level transition. Additional features include direct access to a 24’ x 26’ attached garage with extensive built-in storage, and a meticulously landscaped backyard oasis with multiple areas for outdoor relaxation and entertaining. This extraordinary home truly offers the best of both comfort and sophistication. Don't miss the chance to make it yours! (id:60626)
RE/MAX Crown Real Estate
8902 Beach Street
Balfour, British Columbia
Rare opportunity to own a waterfront paradise on the protected shores of Kootenay Lake. Laze dreamily on your expansive private beach and watch the ferry sail by and the ospreys circle overhead. Cozy up inside your modern chalet, lined with floor-to-ceiling windows to watch the storms come up and the sun rise over the mountains. No convenience was spared in this 2009 build with geothermal-sourced in-floor heating, walk-in shower, European wall-hung toilet, and modern appliances. Soaring ceilings filled with light make this small footprint 1-bed 1-bath home feel expansive. Private and treed lakefront setting near the end of a no-through lane mean you will not hear the highway at this retreat! Plenty of storage for all your toys plus covered parking for 2 vehicles. Well-maintained and tenderly-loved, these properties do not come along often. Book a showing with your Realtor today and make waterfront living your reality! (id:60626)
Exp Realty



