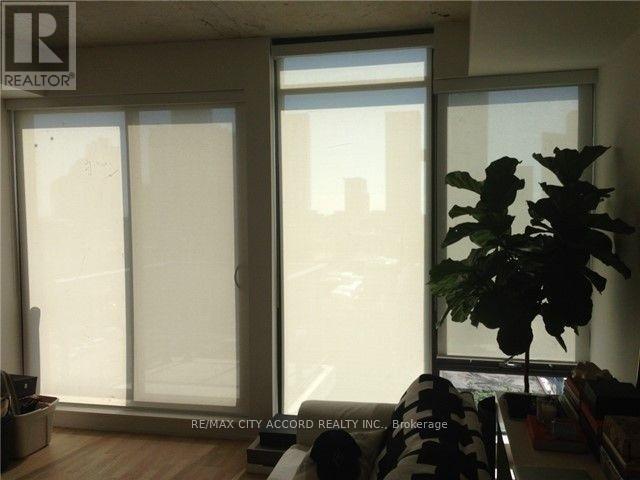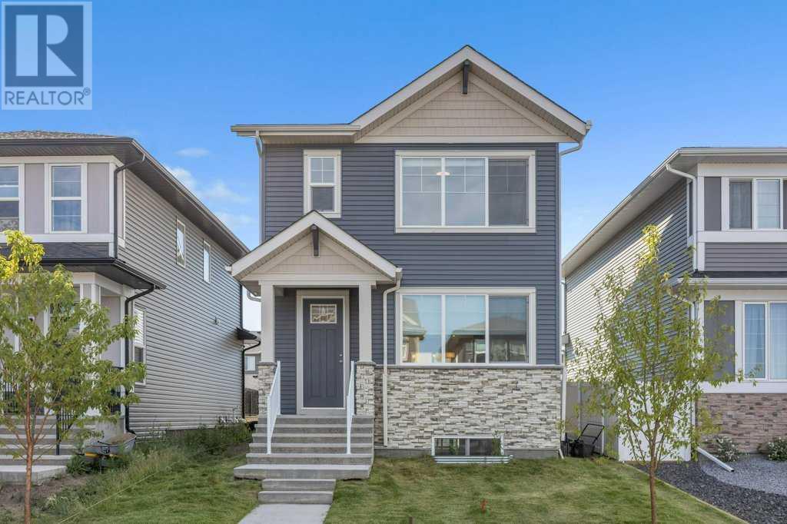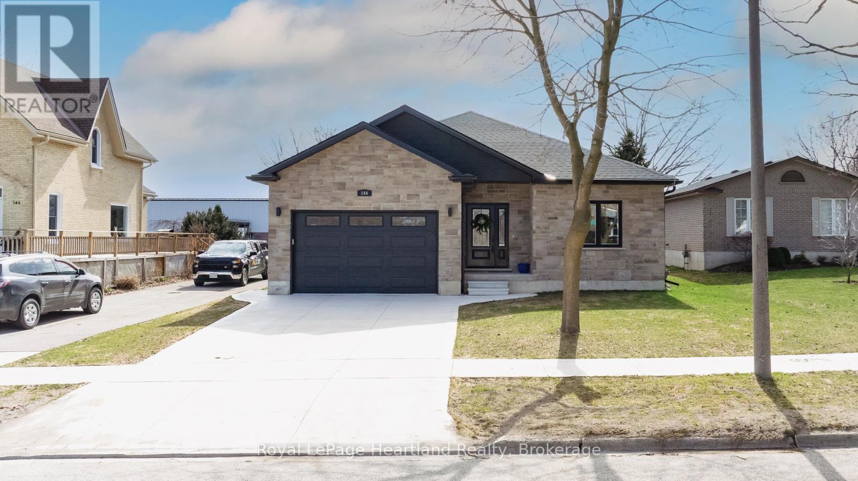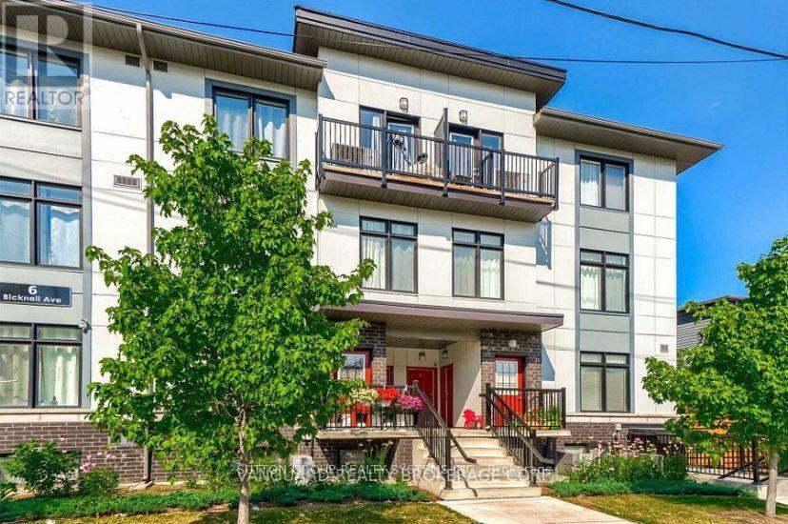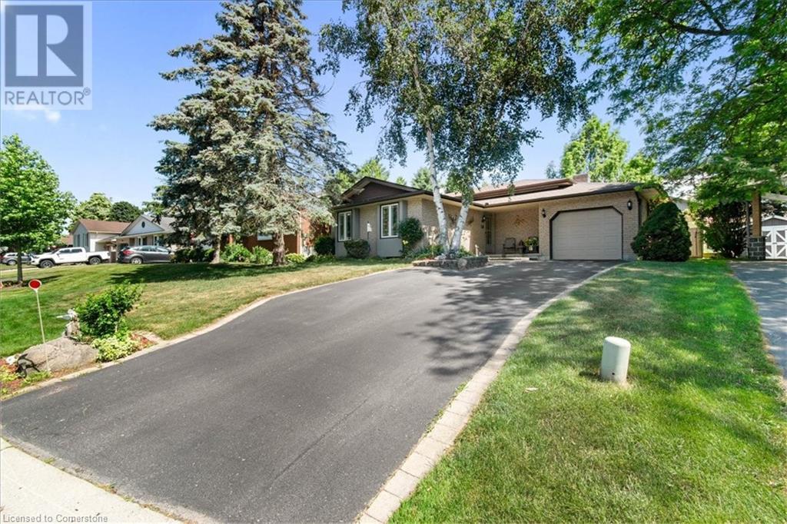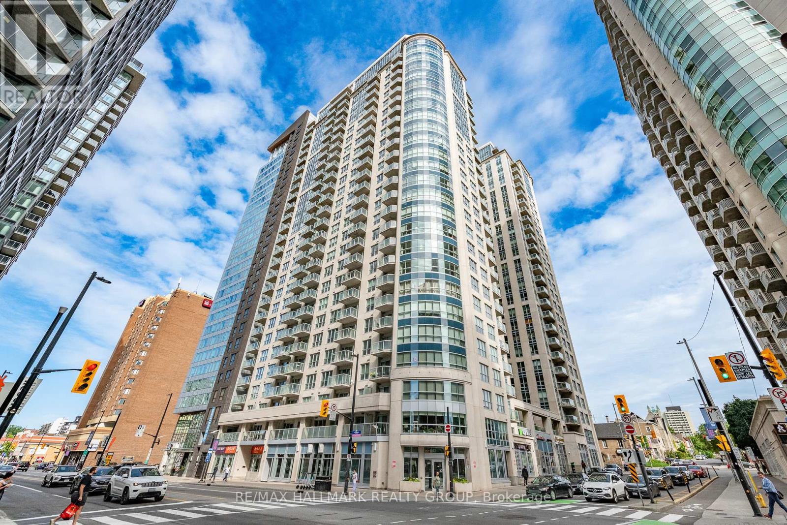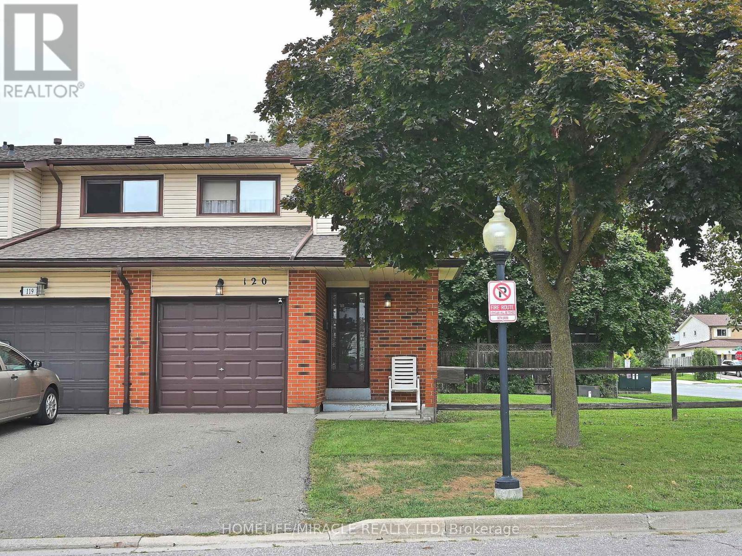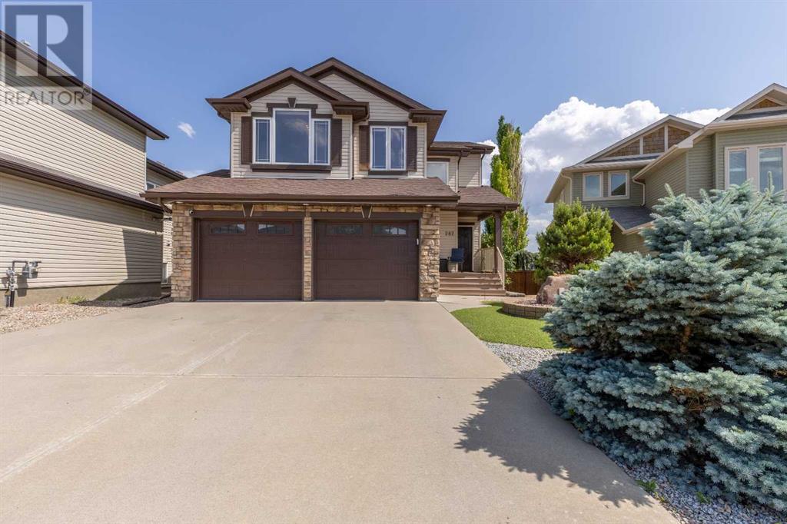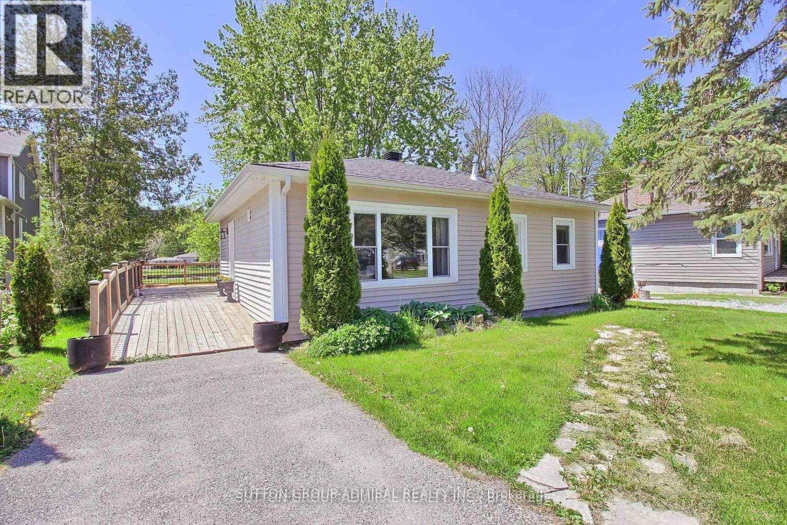718 - 560 King Street W
Toronto, Ontario
Welcome to Fashion House, Toronto's most coveted address! This exquisite one-bedroom condo offers a perfect blend of style and functionality, with a well-designed layout spanning 580 sq ft. Nestled in the heart of downtown, this residence ensures you're always close to all the vibrant amenities the city has to offer. Enjoy the peace of mind that comes with 24-hour security and indulge in the luxury of a stunning rooftop pool that provides breathtaking views of the city skyline. Fashion House is more than just a place to live; it's a lifestyle. Don't miss out on the opportunity to call this exceptional condo your new home and experience the pinnacle of downtown living. Live in one of King West's most coveted addresses, perfect for professionals and city lovers alike. Own a piece of Toronto's vibrant downtown lifestyle at 560 King St W - where modern elegance meets convenience. (id:60626)
RE/MAX City Accord Realty Inc.
4 Birch Glen
Okotoks, Alberta
Some of the pictures are virtually staged. This beautifully maintained home in the desirable Birch Glen area of Okotoks feels just like new! Featuring dual entrances, the main floor welcomes you with a spacious open-concept living and dining area, perfect for entertaining. The stylish L-shaped kitchen boasts stainless steel appliances, quartz countertops, and a breakfast bar—ideal for casual meals or morning coffee. A convenient half bath is also located on the main level. Upstairs, you’ll find a generous bonus area, along with three well-sized bedrooms and two full bathrooms, Primary bedroom comes with its own 3 Pc Ensuite bath with walk-in Closet. Washer and dryer are also located on the upper level for added convenience. Situated in the family-friendly Birch Glen community, This home is just a short walk from a beautiful pond. This home is just minutes from schools, playgrounds, scenic walking paths, and shopping. Enjoy the charm of Okotoks with quick access to Calgary for commuters. Don't miss this move-in ready gem—modern living, comfort, and convenience all in one place! (id:60626)
Prep Realty
144 Main Street N
Huron East, Ontario
Welcome to 144 Main Street N. This beautiful brick and stone bungalow offers 1,460 square feet of comfortable, main-floor living with airy 9-foot ceilings. Step inside to an open-concept kitchen and dining area, where you'll find stunning quartz countertops, under-counter lighting, and vinyl plank flooring. Sliding doors lead to a covered deck and private backyard perfect for morning coffee or summer BBQs. This home features two spacious bedrooms, a main-floor laundry room, a bright and stylish 4-piece bath, and a primary suite with its own ensuite. The newly added sunset blinds let you control natural light while adding a sleek touch to the space. Need more room? The unfinished basement offers tons of potential, with space for a third bedroom, a third bathroom, and a large family room. Practical upgrades include a sump pump with a backup battery for extra peace of mind and a 1.5-car attached garage with plenty of built-in storage. Why deal with stairs when you can have everything you need on one level? This move-in-ready bungalow is available for flexible possession. don't miss your chance to make it yours! (id:60626)
Royal LePage Heartland Realty
11 - 6 Bicknell Avenue W
Toronto, Ontario
Your Search Stops Here! Welcome to 6 Bicknell Ave #11 a beautifully upgraded, move-in-ready townhome offering designer finishes and exceptional comfort in a convenient, family-friendly location. Step inside to find luxury vinyl flooring, upgraded baseboards, and custom vanities with premium hardware in both the powder room and main bathroom. The show-stopping custom kitchen features white quartz countertops and backsplash, matte black hardware and faucet, a double undermount sink, chefs pantry, and a built-in work nook ideal for remote work or multitasking. This home is filled with smart upgrades including pot lights, dimmer switches, and designer feature lighting throughout. Electrical enhancements allow for seamless wall-mounted TVs in the living room and primary bedroom. Enjoy custom closet organizers in all bedrooms and entryway, plus oversized Juliet balconies with board-approved electric BBQ capability. Comes equipped with a mounted Dyson vacuum system.Includes one assigned outdoor parking space and an EasyPermit system for guest parking. Dont miss this incredible opportunity to own a stylish, functional, and well-located home. A true must-see! (id:60626)
Sutton Group Realty Systems Inc.
18 Dixon Drive
Port Dover, Ontario
Welcome to Port Dover, get settled in your new home, just as the summer season gets into full swing, in this quaint lake-side community. Enjoy the lake with the beaches, boating, fishing, the local eateries and local summer festivals. Discover the hiking trails, campgrounds, local wineries and craft breweries, along with golfing, local theatre productions, the list goes on. Don't miss your chance to get moved into this quiet deadend street with limited traffic, just in time for the new school year. Sit back and Enjoy! Please don’t let 2 tuxedo cats out, close door behind you quickly please. (id:60626)
Royal LePage Trius Realty Brokerage
Ph1-2702 - 242 Rideau Street
Ottawa, Ontario
Discover the pinnacle of luxury living in this stunning 27th-floor penthouse with over 985 sq feet of living space, where sophistication meets breathtaking views. This exquisite two-bedroom with dedicated den, two-bathroom residence features a premium P2 parking space conveniently located by the elevator, alongside a spacious storage room perfect for all your needs. You'll discover an expansive layout featuring quality engineered hardwood and marble flooring throughout. The stylish kitchen is a culinary enthusiast's dream, complete with a generous granite breakfast bar and ample cupboard space. The primary bedroom is a true sanctuary, featuring double closet doors that open to an expansive, double-wide balcony with stunning views of the Gatineau Hills, Ottawa River, and Parliament. The luxurious 4-piece en-suite bathroom adds a touch of class and comfort. The second bedroom is equally inviting, offering additional storage, large windows for abundant natural light, and easy access to a spacious bathroom. Additionally, a cozy den area serves as the perfect home office or reading nook, and for your convenience, an in-unit washer and dryer are included. This penthouse offers a vibrant lifestyle, ideally located steps away from transit, grocery stores, and a variety of restaurants. Enjoy easy access to nearby amenities such as the Rideau Centre, the University of Ottawa, and the lively ByWard Market. The building provides 24/7 full security and concierge services for your peace of mind. Residents can indulge in exclusive amenities, including an indoor pool, sauna, lounge, party room, theatre, meeting room, and a breathtaking terrace equipped with barbecues perfect for entertaining while enjoying stunning sunsets and occasional fireworks displays. This penthouse is more than just a home; it's an unparalleled urban elegant lifestyle. I invite you to experience it for yourself. (id:60626)
RE/MAX Hallmark Realty Group
119 - 120 Collins Crescent W
Brampton, Ontario
Perfect Dream Home For First Time Home Buyers In Mature Quite Complex This Large end unit and corner lot Townhouse offers complete Finished Basement and access from garage; Living Room With Walkout To Private Fully Fenced Backyard Very Functional Layout With Lots Of Natural Light. Great Investment Potential. (id:60626)
Homelife/miracle Realty Ltd
3850 Highland Park Drive
Armstrong, British Columbia
Welcome to 3850 Highland Park Drive in Armstrong, BC – a charming 3-bedroom, 2-bath home in a quiet, family-friendly neighborhood. With 1,562 sq. ft. of living space, this home has been updated over the years and offers a peaceful, private setting on a mature lot. Inside, you’ll find a bright, spacious living area and a modern kitchen with updated appliances, perfect for family living. The primary bedroom is a cozy retreat, and the additional bedrooms offer flexibility for family or home office use. Enjoy the privacy of treed patio spaces for outdoor dining or relaxing. With RV/boat parking and proximity to schools and parks, this home offers both comfort and convenience. Move-in ready and full of charm, 3850 Highland Park Drive could be your perfect family home. Book your showing today! (id:60626)
Royal LePage Downtown Realty
15 Canaan Avenue
Kentville, Nova Scotia
Excellent investment opportunity in a highly desirable location near the many amenities of downtown Kentville. This fully renovated 3500 sqft four-unit quadplex was extensively upgraded around 2002, including the addition of a full second story and a complete overhaul of all major systems, bringing the entire building up to modern standards. The property features three spacious two-bedroom units and one well-laid-out one-bedroom unit, all with electric heat and separate power meters for tenant convenience. The full, unfinished basement is insulated and wired, offering an ideal solution for additional tenant storage or future development potential. The building has a strong rental history and continues to perform well, making it a smart addition to any investors portfolio. This one is priced right and will not last. (id:60626)
RE/MAX Banner Real Estate
A And B, 1018 Smith Avenue
Crossfield, Alberta
LEGAL UP/DOWN DUPLEX located just off main street. Conveniently located close to shopping, dental office, pharmacy, doctors office and restaurants. 1018 A (upper unit)is 996 square feet and features 2 bedrooms plus den, a large living room/dining room, bright sunny kitchen with sky light, 4 piece bath and laundry room with separate entrance to the designated private back yard. 1018 B ( lower unit) is 996 square feet and features 9 foot ceilings, large windows through out, living room, kitchen with eating area, 3 bedrooms, 4 piece bath and laundry area with back door entrance to the designated private back yard. The primary bedroom features a 3 piece ensuite bath. The home is located on a large WBD ( West Downtown Business District ) which offers numerous commercial permitted uses plus many added discretionary uses. Excellent opportunity for owner occupied/business use, rental property or multi generational opportunity. Unique residential property with authorized commercial guidelines are rarely available. Walking distance to schools and parks add to the amenities of this property (id:60626)
RE/MAX Landan Real Estate
282 Firelight Crescent W
Lethbridge, Alberta
There's only one way to describe this home and it will leave you speechless. A view unlike any other in Lethbridge - backing directly onto Firelight Park - Copperwood's deluxe view of TWO lakes right outside your home. This unique 2 storey home offers over 2,000 sq/ft of living space above grade plus a fully finished basement and low maintenance landscaping! The main floor of this home is a stunning entertaining space with unobstructed views, a cozy gas fireplace, granite counter tops, powder room and laundry room. Stepping upstairs the first thing you'll notice is the luxurious carpeting, a delightful upgrade that welcomes you to your retreat! The bonus living room boasts vaulted ceilings and offers some separation from the 3 bedrooms upstairs. There's a shared 4 piece bathroom and the primary suite not only offers tremendous views, but also a 4 piece ensuite and walk-in closet. The basement enjoys yet another family room, 2 more bedrooms, 3 piece bathroom and storage space. There's a composite deck, patio, fire pit area, garden beds and direct access to walking paths out your back fence! (id:60626)
Grassroots Realty Group
40 Isle Vista Drive W
Georgina, Ontario
Water Access!!! Well Maintained 3 Bedroom Property In A Private Community Close To 404. Open Concept W/ S/S Appliances. 200 Amps. Radiant Heat Floors Throughout The House, Huge Deck With Wheel Chair Access. Dock For Your Water Toys And Access To Lake Simcoe Just Few Feet Away. Huge Backyard For Your Garden. Close To 2 Private Beaches, 2 Parks. A Private Marina With Boat Launch (Min Fees), This Could Be Your Primary Home Or 4 Seasons Cottage Offer Boat Access And Winter Fishing On Lake Simcoe. Beach Association Maintenance For 2 beaches And Parks - $100 A Year. (id:60626)
Sutton Group-Admiral Realty Inc.

