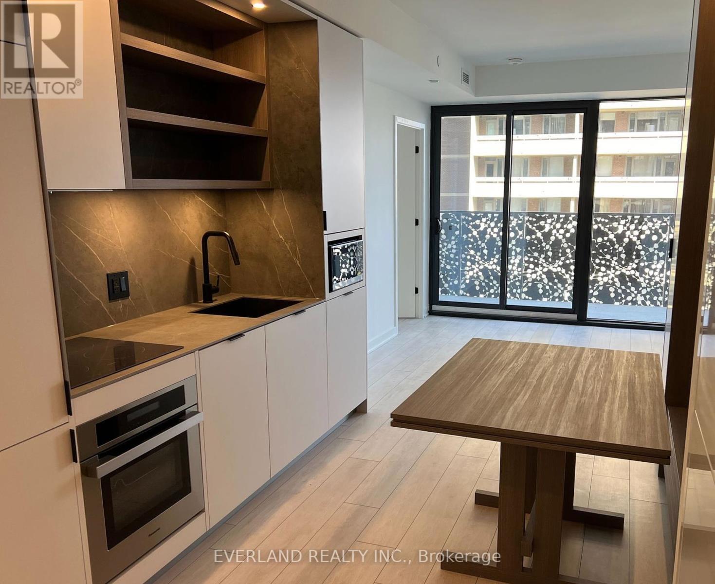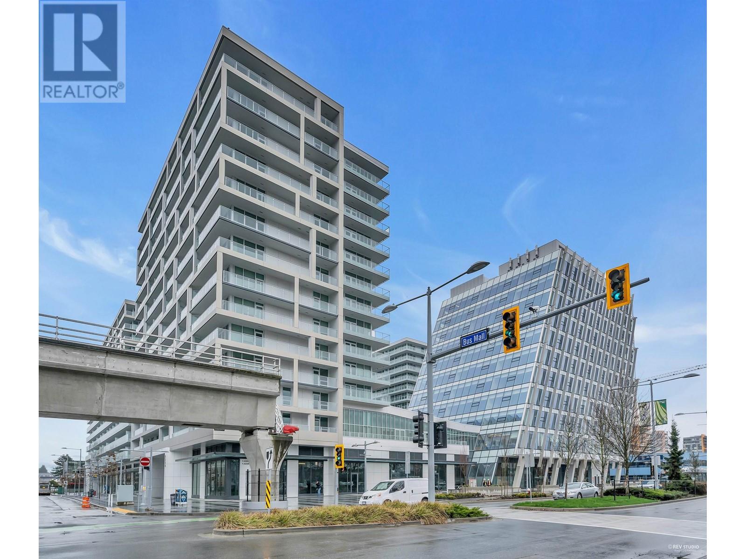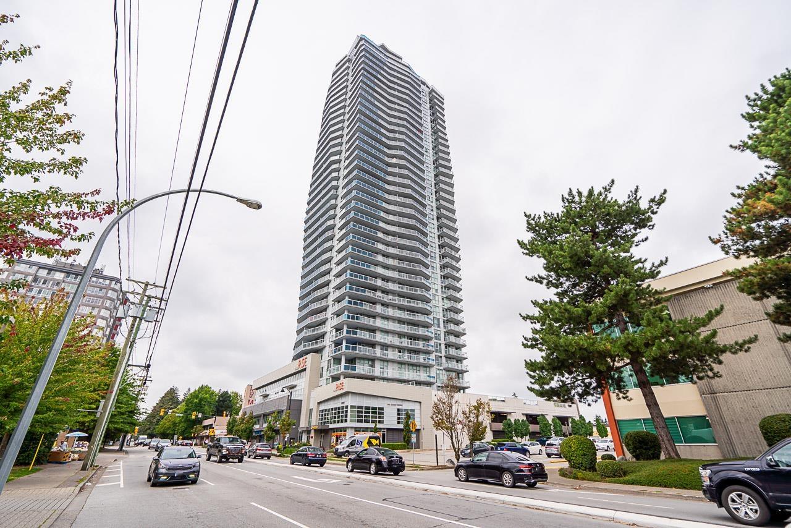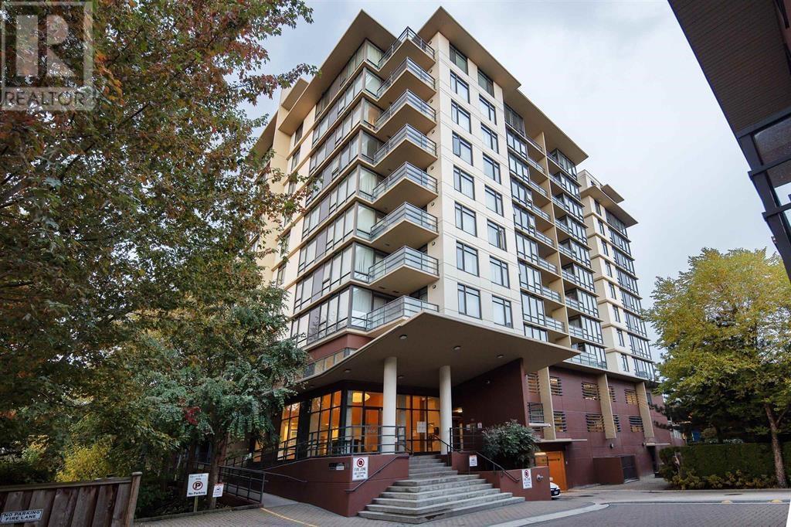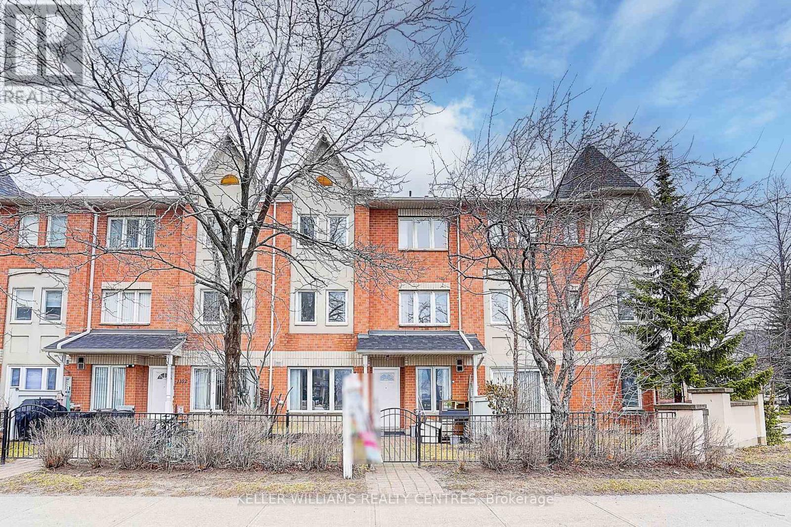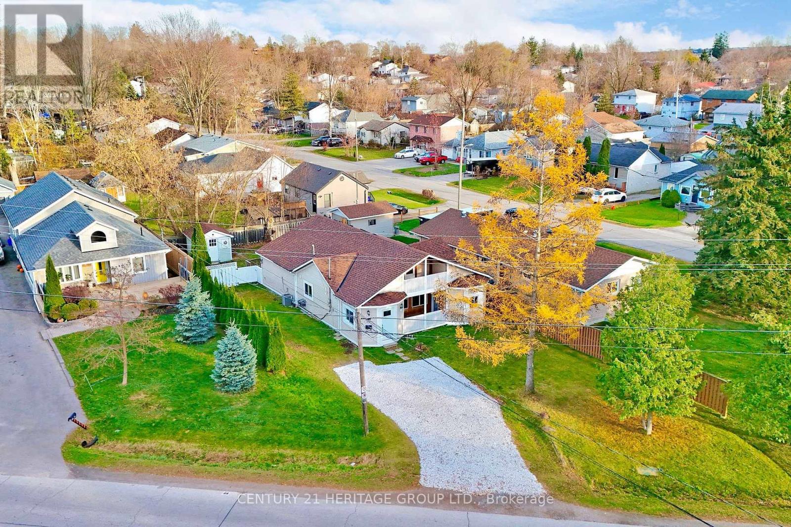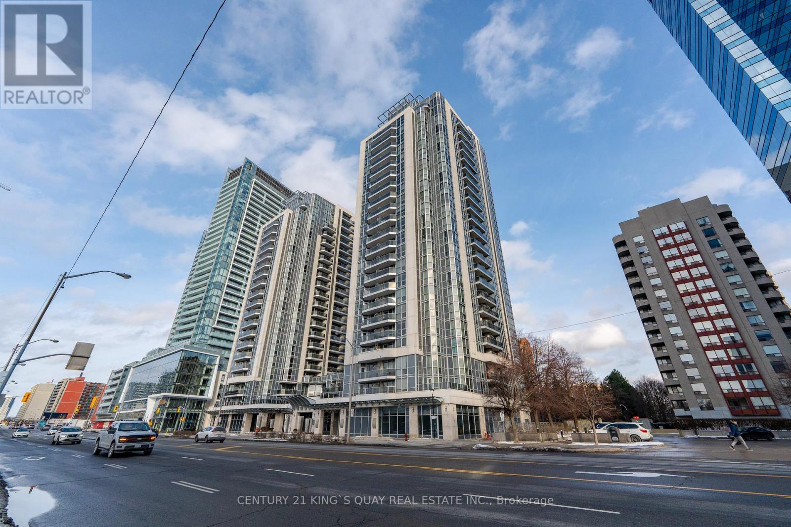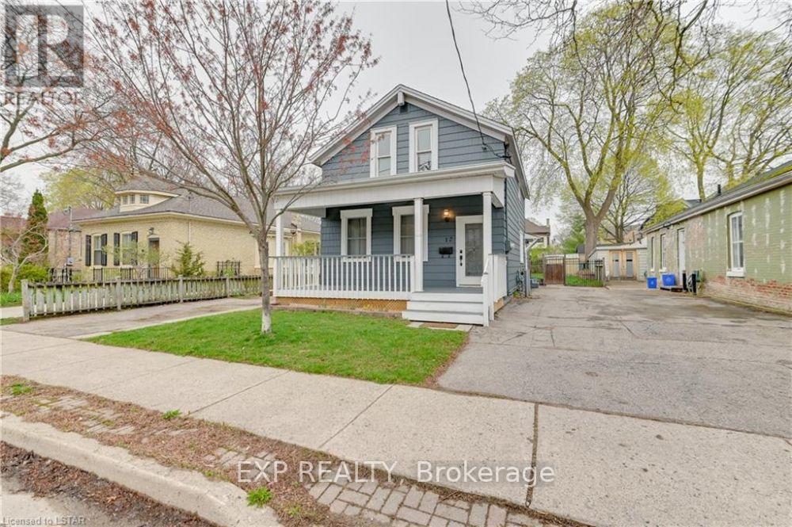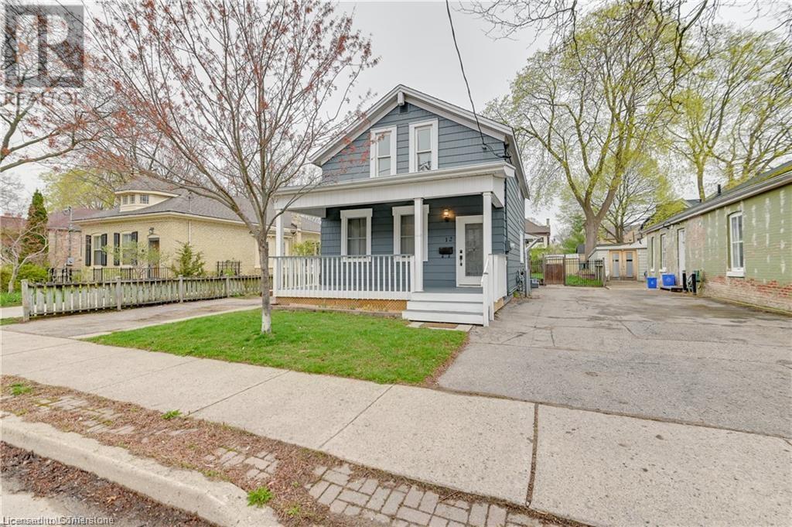2201 - 55 Charles Street E
Toronto, Ontario
Brand New, never lived in. A breath-taking view can be enjoyed from this beautiful 1 bedroom 1 bathroom unit . Featuring a floor-to-ceiling window. Finished to a high standard throughout, with high ceilings and a large balcony all the way from the bedroom to the den and living room. 24-hour concierge, top-of-the-line fitness center, steam room and Zen garden with BBQ area and outdoor seating. TTC subway station, restaurants, supermarkets, parks, everything is at your fingertips. (id:60626)
Everland Realty Inc.
860 6320 No. 3 Road
Richmond, British Columbia
Welcome to "Paramount", a true landmark development in the heart of Richmond downtown built by Keltic Developments. This rarely available south facing 1 bedroom + den(potential 2nd bedroom)overlooks the courtyard with plenty of natural light. Home interior features high end Miele appliances, European cabinetry, Central A/C & heating, 9" ceiling heights, EV charging parking. Enjoy over 12,000 square ft amenities include sauna/steam rooms, business center, theatre room, fitness centre, guest suite, children´s play room, rooftop gardens and more. 100 Meters to the sky-train station, bus stop, Richmond Center, bank and restaurant. Perfect for young families and investors. Easy to show. (id:60626)
Coldwell Banker Prestige Realty
206 - 250 Harding Boulevard W
Richmond Hill, Ontario
This exceptional corner unit, located on the second level of a prominent medical building, boasts high exposure and heavy traffic flow. The building offers plentiful parking at both the front and back, making it perfectly suited for dental professionals. With an ideal layout rare to the market, this unit is situated across from York-Central Hospital, making it the ideal place for specialist and dental use. Additionally, included is one underground parking space, which is highly sought-after within the building,( 1% + HST REDUCTION TO COOPERATING BROKER COMMISSION IF BUYER , OR BUYERS FAMILY) used the listing agent for showing this office. **EXTRAS** **price incloud all existing dentistry equipment ** -hydro-water-heating/cooling-waste disposal-cleaners included in Maintenance fee. The source of the Cooling and Heat is a Heat pump unit. (id:60626)
RE/MAX Hallmark Realty Ltd.
2207 11967 80 Avenue
Delta, British Columbia
Delta's premier high-rise offers unparalleled, unobstructed views and thoughtfully designed floorplans with spacious covered balconies that expand your living area. The modern kitchens boast premium KitchenAid stainless steel appliances, quartz countertops, LED under-cabinet lighting, and ample storage. Floor-to-ceiling windows provide breathtaking views from every level! Enjoy over half an acre of exceptional amenities, including a putting green, outdoor fitness centre, BBQ area, fire pit, playground, community gardens, and more. Centrally located, this property is just steps from shopping, dining, and public transit. (id:60626)
Ypa Your Property Agent
902 9171 Ferndale Road
Richmond, British Columbia
Spacious 950 square ft 2 BED + 1 DEN + 2 balconies! Fullerton is built by Concord Pacific. The most popular floor plan with bedrooms on each side of the suite, increased privacy and no hallways/wasted space. Very well kept and having new in-suite painting. Granite kitchen counter, stainless steel appliances, alarm system, floor-to-ceiling windows. The parking stall is close to the elevator. Pet allowed w/restriction & rental allowed. Amenities include a large meeting room, fully equipped exercise gym, rooftop garden and playground. Walking distance to Canada Line, Richmond Centre. Easy to show. The motivated seller's asking is well below the BC Assessment 2025 $740,000. Open house July 26 1:45-4:30pm (id:60626)
Royal Pacific Realty Corp.
3010 - 50 O'neill Road
Toronto, Ontario
Welcome to Rodeo Drive, Shops At Don Mills best kept secret!Don Mills is in the heart of midtown, connected to great shopping, fine dining, schools, parks, libraries and community centres! Stunning 1 Bedroom + Den boasting unobstructed South & South West Views of the city core & beyond from your huge full-size balcony terrace! One of the most functional floor plans with no wasted space featuring enclosed den that makes for the perfect 2nd bedroom or home office. Enjoy open-concept living area with 9ft ceiling & wide vinyl floors T/O. Chef's Kitchen boasting integrated Miele appliances, quartz counters with under-mount lighting. Spacious primary bedroom with Walking closet featuring huge floor to ceiling windows with incredible views! Comes with 1 underground parking spot, just steps to Shops at Don Mills & minutes to DVP, HWY 401, TTC public transit, just five minutes to the south, you have the upcoming Crosstown LRT on Eglinton, a speedy gateway to east and west Toronto. it offers an array of amenities including a 24-hour concierge, security cameras, a pet spa, fitness room, dry sauna, indoor lounge/party area, outdoor pool, hot tub, and expansive deck with scenic views, outdoor lounge and BBQ areas, a dining room with kitchen, bar lounge,boardroom, and game room! (id:60626)
Royal LePage Your Community Realty
1103 - 19 Rosebank Drive
Toronto, Ontario
Prime Location in the Heart of Scarborough! Unbeatable convenience just steps to TTC bus routes (#102, #132, #95), one minute to Highway 401, and minutes from Scarborough Town Centre, Centennial College, U of T Scarborough, and Warden Subway Station. This fully renovated 3-bedroom townhouse offers a spacious finished basement and two parking spots, ideal for growing families or savvy investors. Enjoy a sun-drenched, south-facing view overlooking Milner Avenue with no obstruction. Highlights include: Brand new modern kitchen with stainless steel appliances, stylishly updated bathrooms. Elegant new flooring throughout, Brand new window coverings, and contemporary finishes. Large private front garden with gated entry. Perfect for entertaining or relaxing, Move-in ready with every detail thoughtfully upgraded. Truly a rare find in a prime urban setting! (id:60626)
Keller Williams Realty Centres
493 Lake Drive S
Georgina, Ontario
A rare opportunity for nature lovers to experience lakeside living WITHOUT the premium price!!! Key features of this unique property include: 1. **Premium Lot** 66.66 Ft x 150 Ft, potential to be severed into two separate lots. 2. **Prime Location** Located in a well-established area of Keswick's South, offering breathtaking views of Lake Simcoe. Enjoy fishing, swimming, boating, ice hockey, and snowmobiling right at your doorstep. 3. **Interior Layout** Open-concept with 3 bedrooms, 2 full bathrooms, plus 4 parking spaces. The dining room offers a walk-out to an oversized deck. 4. **Outdoor Space** A private, fully fenced backyard with a gazebo, ideal for gatherings and outdoor entertaining. 5. **Recent Renovations** Newly painted and renovated in 2021 with new windows, roof, and flooring. 6. **Versatile Opportunity** Move-in ready to enjoy peace and nature, or an excellent site to build your dream home on this wide lot overlooking the lake. 7. **Developing Neighborhood** Situated amidst massive new developments and custom-built homes in the neighborhood. 8. **Convenient Access** Close to schools, shopping, medical facilities, transit, and Highway 404 (just 1 hour from Toronto). 9. **Exclusive Beach Access** Private beaches association fee of only $50/year offers endless access to events, including boating, water activities, large parties (around 200 people), BBQs, and beach volleyball. This exclusive access is only available to certain nearby residences and presents significant Airbnb potential. (id:60626)
Century 21 Heritage Group Ltd.
1202 - 5791 Yonge Street
Toronto, Ontario
Best value in town!!! Menkes' Luxury condo in North York's Prime - Yonge/Finch. 2 Split Good Size Bedrooms And A Large Den Fully Enclosed With Door And Floor To Ceiling Window(Can Be Used As 3rd Bed Room). Large Kitchen, Balcony, Splendid Unobstructed Southwest View! Tons Of Amenities To Enjoy In The Building. Facilities Incl. Indoor Pool, Sauna, Exercise Room. Mins To Finch Subway Station, Viva/Yrt Bus Terminal And Go Bus Station, Shops, Restaurants, Supermarkets And Schools. (id:60626)
Century 21 King's Quay Real Estate Inc.
12 Cartwright Street
London East, Ontario
Nestled in Historic Downtown Woodfield (2016 Winner of Great Places in Canada Award) sits this unassuming 19th century cottage charmer style home. Full of history, this newly renovated multi-generational home sits on a huge lot with one of the largest backyards on the street that features a row of fully mature lilac bushes, an outdoor living space with gas hookup, huge gardens and two driveways with space for up to three cars, making navigating multi-family life a breeze. Lord Roberts Public School and London Central Secondary School are within walking distance making this a perfect family home featuring 3 spacious bedrooms, two bathrooms, a full kitchen, kitchenette and laundry in the back as well as a full inlaw or guest suite in the front featuring a huge front porch and the option for laundry in the basement. The home also features a legal 2 bedroom upper apartment w/ separate entrance and dedicated laneway; newly rented at $1610 a month for August 1st, 2025. Currently there is flexibility as the front main level one bedroom unit are vacant; making for an ideal owner occupied property. The rear lower three bed and two bath unit with in suite laundry just turned over through organic turnover and is also currently vacant. This makes this a prime oppuruntity for a family or investor to reside in this spaciou unit and generate two other income sources with the rental of the other two unit. This also present a prime opportunity for a multigenerational family to share this property. With projected rents of $5184 a month with all three units rented; with an annual projected rental income of $67,020 and net operating income of $47,485; this prime location triplex is operating at an projected 6.8% Cap Rate at asking price. This spacious lot also offers ample room to add an additional stand alone garden suite unit in the future. (id:60626)
Exp Realty
12 Cartwright Street
London, Ontario
Nestled in Historic Downtown Woodfield (2016 Winner of Great Places in Canada Award) sits this unassuming 19th century cottage charmer style home. Full of history, this newly renovated multi-generational home sits on a huge lot with one of the largest backyards on the street that features a row of fully mature lilac bushes, an outdoor living space with gas hookup, huge gardens and two driveways with space for up to three cars, making navigating multi-family life a breeze. Lord Roberts Public School and London Central Secondary School are within walking distance making this a perfect family home featuring 3 spacious bedrooms, two bathrooms, a full kitchen, kitchenette and laundry in the back as well as a full inlaw or guest suite in the front featuring a huge front porch and the option for laundry in the basement. The home also features a legal 2 bedroom upper apartment w/ separate entrance and dedicated laneway; newly rented at $1610 a month for August 1st, 2025. Currently there is flexibility as the front main level one bedroom unit are vacant; making for an ideal owner occupied property. The rear lower three bed and two bath unit with in suite laundry just turned over through organic turnover and is also currently vacant. This makes this a prime oppuruntity for a family or investor to reside in this spaciou unit and generate two other income sources with the rental of the other two unit. This also present a prime opportunity for a multigenerational family to share this property. With projected rents of $5184 a month with all three units rented; with an annual projected rental income of $67,020 and net operating income of $47,485; this prime location triplex is operating at an projected 6.8% Cap Rate at asking price. This spacious lot also offers ample room to add an additional stand alone garden suite unit in the future. (id:60626)
Exp Realty
227 9500 Odlin Road
Richmond, British Columbia
Cambridge Park by famous developer Polygon. Well maintained and excellent floor plan. Two bedrooms are opposite. Ceiling fans on both BR and LV. Modern luxurious design with granite countertop and stainless steel appliances. Steps away from Walmart shopping centre, bus stop, skytrain, Lansdowne Mall and Kwantlen University. Amenities include gym, lounge, courtyard with playground and guest suite. School catchment - Tomsett Elementary and MacNeill Secondary. Call for your private viewing. (id:60626)
Royal Pacific Realty (Kingsway) Ltd.

