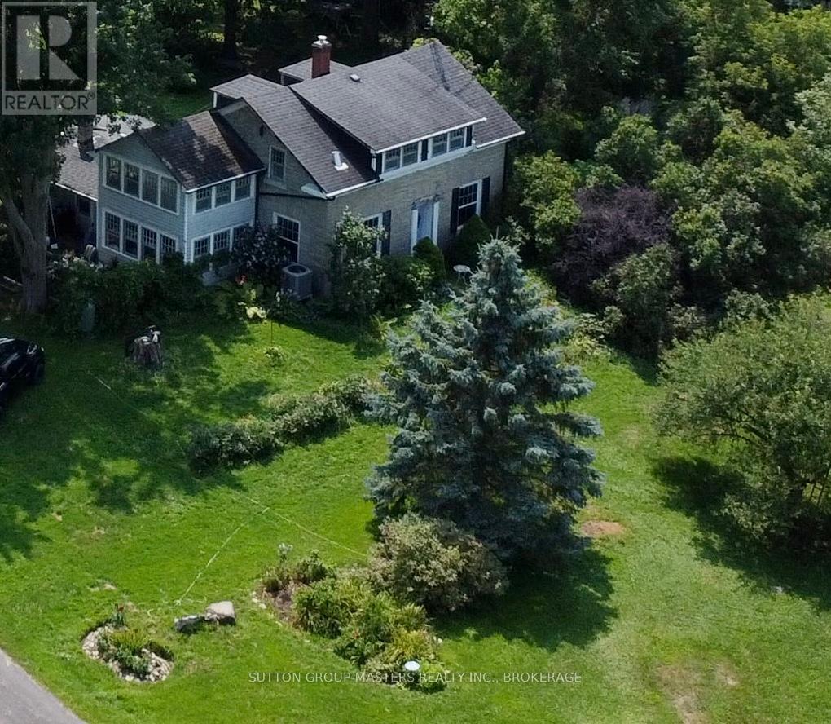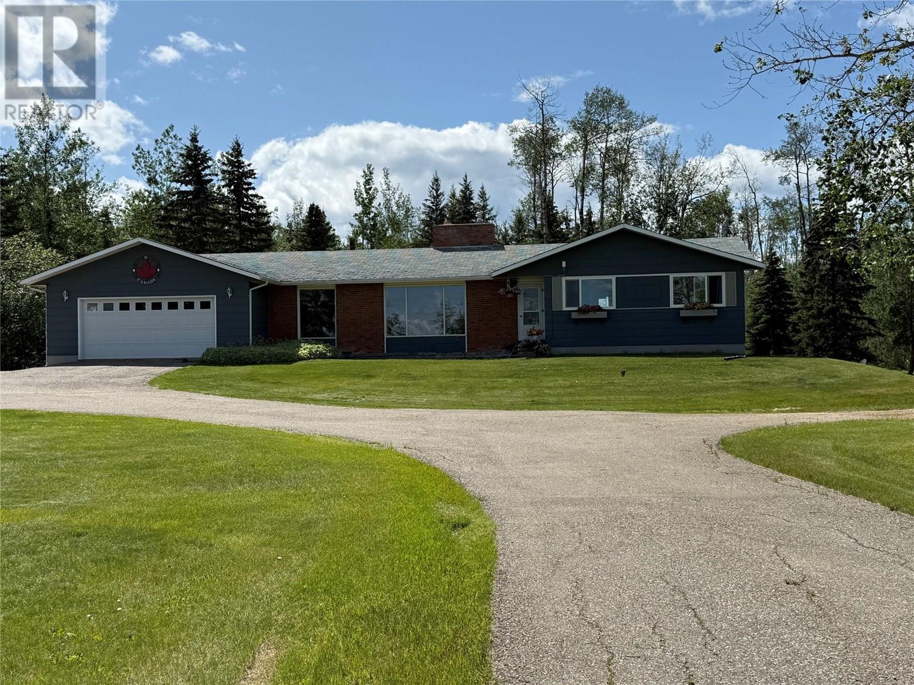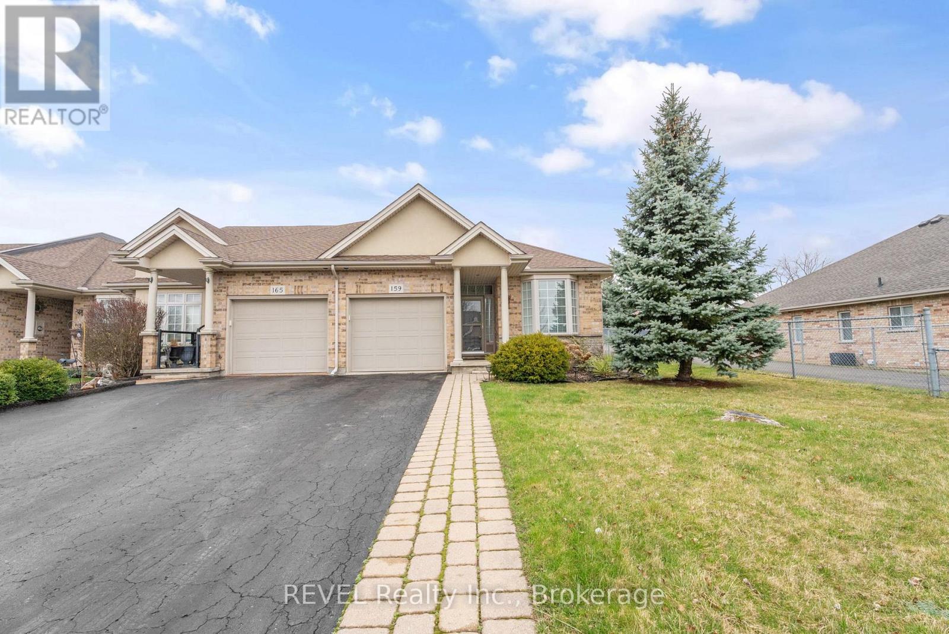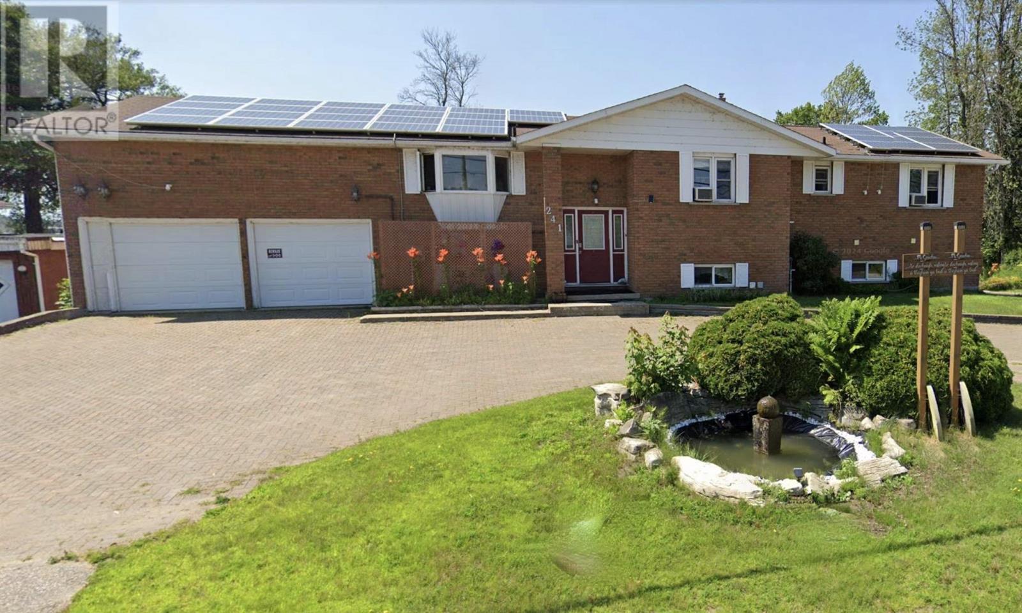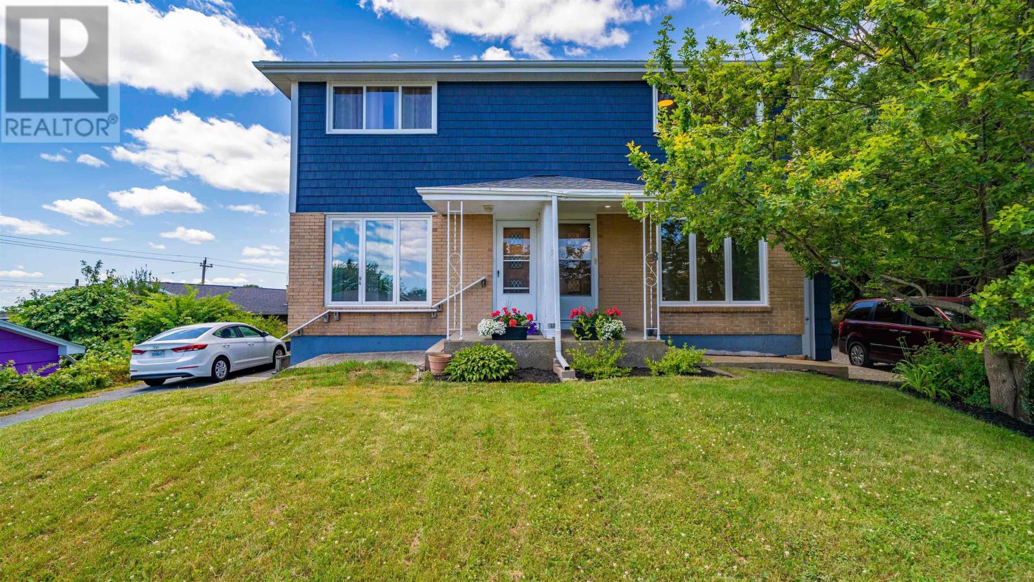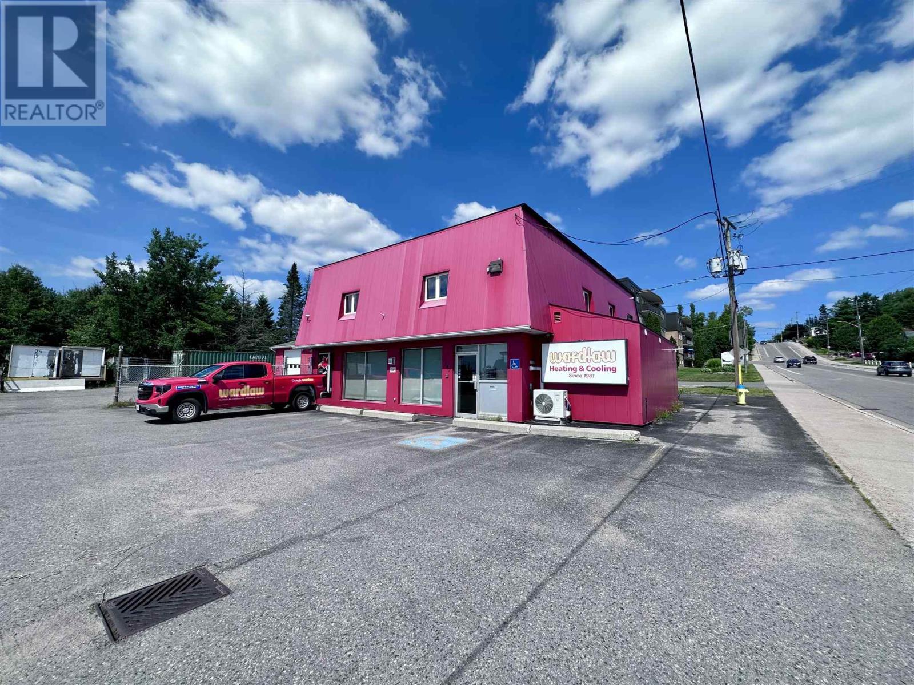148 Waterfern Way
Ottawa, Ontario
Welcome to this beautifully maintained end unit townhome located in the highly sought-after Avalon East community just steps from top-rated schools, parks, shopping, and everyday amenities. This bright and spacious home features numerous upgrades throughout, including hardwood flooring on the main level, staircase, and second-floor hallway, as well as modern tile flooring in key areas. The updated kitchen boasts quartz countertops and offers a gas hookup for your BBQ, perfect for summer entertaining. The low-maintenance resin balcony, stamped concrete front walkway, and raised concrete patio in the backyard add both style and function to your outdoor living space. Enjoy the three-season 11x11 gazebo out back, complete with electrical rough-in a perfect place to unwind. The lower level features a cozy family room with a gas fireplace, full-sized window, and a rough-in for a future bathroom. The garage has been upgraded with a new door and heating, ideal for Ottawa winters. A fantastic opportunity town a move-in-ready home in a family-friendly neighborhood!24 Hour Irrevocable on All Offers asper form 244. (id:60626)
Lpt Realty
3095 Sydenham Road
Frontenac, Ontario
This charming limestone home, only 20 minutes from downtown Kingston, was built in the 1820s and sits well back from Sydenham Road on 3 acres of property with gardens, fruit trees and a woodlot, including Shagbark Hickory trees -- an oasis of privacy. Much of the original charm still exists in this home, including the deep wood panelled window sills. The modern eat in kitchen boasts stone counter tops and slate floors, and ample work space. Relax on the shaded deck, dine under the pergola on the limestone patio, or watch the wrens singing from the comfort of the screened porch. There is a sitting room at the back entrance with skylights and bright south facing windows and a wood stove, perfect for reading or enjoying the view of the garden. Off this room you will also find a mudroom with double sink and ample storage, perfect for potting or cleaning garden vegetables. A bright dining room with 2 full walls of windows is open to the kitchen and leads to the living room. There is also a large library off the living room, which features a wall of bookshelves and more of the original deep wood windowsills. On the main level there is a pantry space, laundry and a walk-in shower/bathroom. As you head up to the second level you will find a lovely bedroom with three walls of windows and as you move further up you will find two more spacious bedrooms. The principal bedroom features a section of limestone on the west wall. The bathroom on this level features a tub and has access to the principal bedroom. A large 2-storey garage built in 2017 has vehicle and workshop space and a composting toilet on the ground level. A wide staircase leads up to a bright open space with ample windows that is currently being used as an office, but is a perfect space for other uses. The main electrical panel for the property is in the garage. (id:60626)
Sutton Group-Masters Realty Inc.
13065 219 Road
Dawson Creek, British Columbia
Would you like COUNTRY living with pavement to your DOOR? 4 BDS, 3 BATHS and ALL on one FLOOR? PLUS an attached double garage AND a 30' x 38 'SHOP, who could ask for MORE - maybe a new roof replaced July 2025? Less then 5 min to town with the ski hill out your back door! From your PAVED driveway enter the heated double sized garage. A direct door leads to your over 2000 sq feet of spacious family living! The ‘South Wing’ features a guest bedroom, a handy 2 pc powder room, laundry room and back porch. The open kitchen hosts an eating area and cozy family room with gas fireplace, and direct access to the partially enclosed back deck. Like to entertain? You will enjoy the dedicated dining room and sunken living room with the original wood burning fireplace. In the ‘North Wing’ you will find the generous master with ‘double-double’ closets and a 3 pc ensuite. There are also 2 additional bedrooms and a full bath. New flooring throughout, primarily beautiful maple hardwood and the interior has recently been freshly painted throughout! The only steps are to the cellar which houses the furnace/boiler system(2014), hw tank (2022) and storage. The shop offers steel trusses, spray foam insulation, concrete floor, a new man door, windows and 12’ high garage door plus 100 amp electrical. Enjoy your sunny back deck, which was updated in 2022. The partial roof covering and windows allow you to enjoy the outdoors most of the year! Because the land is mostly level, you can utilize it all. (Previous owners had horses). Great trails, a dedicated fire pit area with concrete, PLUS another more secluded retreat at the back of the property by the pond (great to skate on in the winter!) The cistern was replaced in 2017, and there is a total of 400 amp electrical. Quick possession possible. If this sounds like it could work for YOU, call NOW and set up an appointment to view! (id:60626)
RE/MAX Dawson Creek Realty
159 Willowlanding Court
Welland, Ontario
Tucked away on a peaceful dead-end street, this beautifully maintained bungalow-style end unit townhome offers stylish comfort and practical convenience in an ideal location. With a brick, stucco, and stone exterior, this home boasts great curb appeal and a warm, welcoming feel. Step inside to an open-concept layout that blends the kitchen, dining, and living areasperfect for everyday living and entertaining. The kitchen features bar seating, newer appliances including a stove, fridge, and dishwasher, and a water filtration system for added peace of mind. Just off the living area, enjoy a newer rear sunroom that extends your living space during the warmer months.The main floor includes a spacious primary bedroom and a second bedroom or home office, complete with elegant French doors. A 4-piece bathroom, hardwood floors in the main living areas, and a laundry room with ample storage round out the main level.The fully finished basement expands your living space with a cozy rec room featuring a fireplace, an additional bedroom, a 3-piece bathroom, and a large unfinished storage area to suit your needs.Enjoy the thoughtfully landscaped backyard with a stone retaining wall, walkways, a partially fenced yard, and a utility shed. A rear gas hookup is ready for summer BBQs, and the single-car garage adds convenience.Located just minutes from Seaway Mall, Hwy 406, and all local amenities, this home is a fantastic opportunity to enjoy easy, low-maintenance living in a quiet, convenient setting. (id:60626)
Revel Realty Inc.
241 Woodward Ave
Blind River, Ontario
A spacious riverfront retreat with over 3,300 sf living space on the Blind River and in town on all municipal services awaits your enjoyment! Featuring a large yard, semi-circular interlocking brick driveway, 4 bedrooms, 4 full bathrooms, an indoor hot tub & sauna, full walk-out basement with a large recreation room, sun room and workshop area, all plus a double detached garage. Be sure to see the 3D virtual tour on-line and schematic floor plans and more information is available on request. (id:60626)
Royal LePage® Mid North Realty Blind River
8/8a David Street
Dartmouth, Nova Scotia
Looking for an Owner occupied home with built-in income, or a straight up investment property, 8/8A David Street may be just what you are looking for. Top of the hill, amid the trees bordering watershed lands for quiet and privacy, this lovely duplex was built and owned by the same family since 1963. From the moment you walk in it is obvious this home has been well cared for and maintained. Located in a prime area of Dartmouth, walking distance to markets, schools, NSCC, and an easy commute via Main Street to either Bridge. The property has all new windows over the last few years on both sides, new shingles (2024), new exterior siding at the front, and the three other sides newly repainted. 8 David is beautifully refinished and refreshed with a newer kitchen and counters, updated bath, gorgeous redone "true" hardwood floors and stairs, and freshly painted with new trim throughout. New Decor light switches and outlets, and new slimline light fixtures. Four appliances in great shape complete this unit. Each basement has outside access and is clean and bright for your storage needs. 8A David Street has some updates as well, and the tenant is willing to stay. Tenants pay their own utilities (electricity, heat, water). The unique feature of this property is it's size! At 11,907sf, there is potential and space for a garden suite in the rear yard for added income. Duplexes don't last long in this neighborhood, so come for a look today. (id:60626)
RE/MAX Nova
1 Mcphail Ave
Sault Ste Marie, Ontario
Welcome to 1 McPhail Avenue, a rare waterfront home in the city. Located on a 73.7 x 125 foot lot south of Queen Street in a quiet sought after neighbourhood. Enjoy a panoramic south view of the St. Mary's River with deeded waterfront access. The property includes a well groomed yard to the river with abundant flower gardens, a sprinkler system and a ground level patio. This vintage well maintained home contains an enclosed front porch and second level sun room for your viewing enjoyment. 2 bedrooms up and one down. A second floor office space. Spacious living room and dining room. 1.5 car attached garage. A video security system is installed. 200 amp service and rewiring done in 2019. Furnace installed in 2019. Gas heating. Within walking distance of the Hub Trail and downtown shopping and restaurants. (id:60626)
RE/MAX Sault Ste. Marie Realty Inc.
55a Mallard Dr
Diamond Lake, Ontario
Incredible Waterfront Property on Diamond Lake – Over 9 Acres of Privacy! Don’t miss this rare opportunity to own a stunning waterfront home on a private, beautifully treed lot with over 9 acres on sought-after Diamond Lake. This immaculate, move-in-ready home features a warm, rustic country style and offers numerous extras—including a bright sunroom/gazebo that adds valuable additional living space. 3 baths including ensuite in primary bedrm. The attention to detail is evident throughout. The property includes an attached garage with a workshop, plus a detached garage and a woodworking shop—perfect for hobbyists or those needing extra storage.Enjoy the outdoors with extensive decking and docking, ideal for relaxing or entertaining by the water. The large, insulated gazebo with a wood-burning stove is fully wired, creating the perfect all-season recreational space. Available immediately—move in and make the most of the summer on Diamond Lake! (id:60626)
Godfrey Realty
1390 Goulais Ave
Sault Ste. Marie, Ontario
Opportunity knocks! Exceptional 12 acres offering incredible views of the City and as far as the I-75, Michigan. 281 feet frontage on Goulais Ave by 1294 feet deep. Bordering Crimson Ridge Golf Course on the easterly property line. Power is on hydro pole on the property but buildings have been disconnected. Buildings include a 90' x 30' storage bunker and a 145' x 45' metal shop. (Tax amount is based on a combination of Property Classes "industrial full" and "industrial vacant"). (id:60626)
RE/MAX Sault Ste. Marie Realty Inc.
27 - 76582 Jowett's Grove Road
Bluewater, Ontario
Experience the charm of chalet-style living in Bayfield's coveted Harbour Lights community with only a 5 minute walk to a beautiful beach! This beautifully designed 3+1 bedroom, 3-bathroom condo boasts over 2,200 sq ft of luxurious space. The bright eat-in kitchen and separate dining room offer ample room for entertaining. Gleaming hardwood floors lead to a warm and inviting living room, complete with a wood-burning fireplace and a natural gas furnace for added comfort. Walk out to your private interlocking brick back patio. A versatile main-floor den presents the perfect opportunity for single-level living. Upstairs, the spacious primary suite features a private balcony, dual closets, and a spa-like 5-piece ensuite. The lower level offers a cozy family room, an additional bedroom, a 4-piece bathroom, and convenient laundry. Enjoy resort-style amenities, including an inground pool, and embrace lakeside living just steps from the marina and a private beach. Fully furnished including patio furniture and BBQ. Don't miss your chance to own a slice of paradise in this serene lakeside community. (id:60626)
RE/MAX Reliable Realty Inc
30-32 Wemyss St
Sault Ste. Marie, Ontario
This fourplex has great income and can be a great addition to your portfolio! Separately metered with no common area, cutting down on expenses for the owner! All units have their own washing machine and dryer, with large windows, gas furnaces, and generously sized bedrooms, making this a wonderful option for tenants! Plenty of parking! Call your REALTOR® today for a private showing! (id:60626)
Exit Realty True North
347 Lake St
Sault Ste. Marie, Ontario
Exceptional opportunity to own a fully leased commercial property in a high-traffic location on Lake Street—one of Sault Ste. Marie’s key commercial corridors. Surrounded by national retailers, service businesses, and professional offices, this site offers excellent visibility and long-term value. Leased to a reputable tenant on a triple net lease through Q1 2027, with two five-year renewal options (rates to be negotiated). The main building offers 4,000+ sq. ft. with 6 offices on the main level, additional offices and a boardroom upstairs. A second structure features a loading bay with overhead door and storage space. The 1+ acre lot includes ample parking and a fenced yard for vehicles or equipment. (id:60626)
RE/MAX Sault Ste. Marie Realty Inc.


