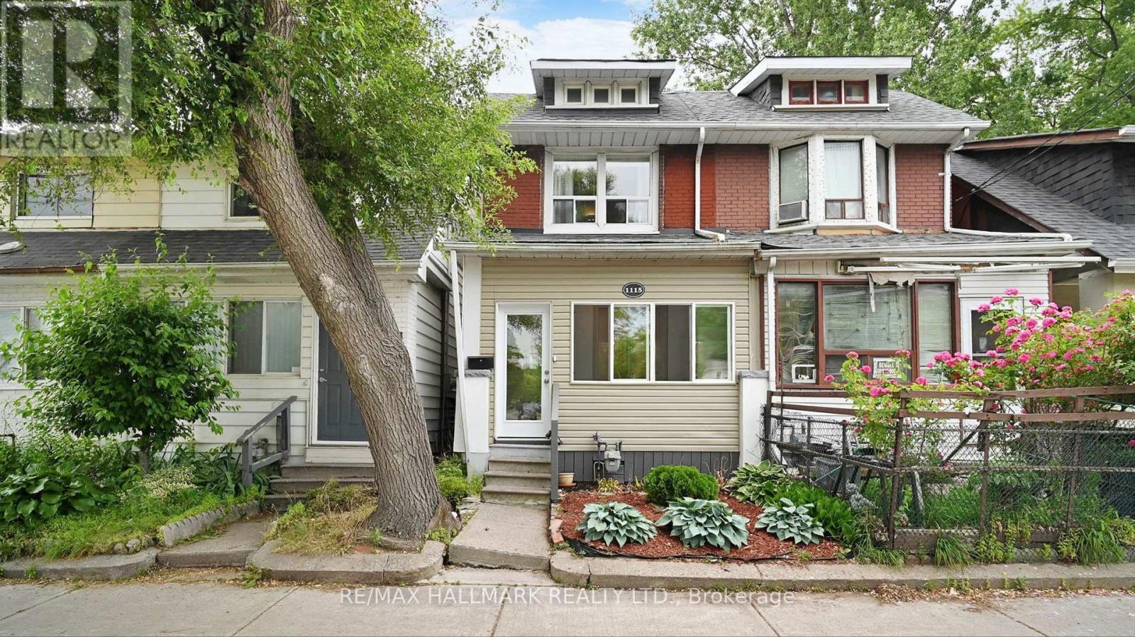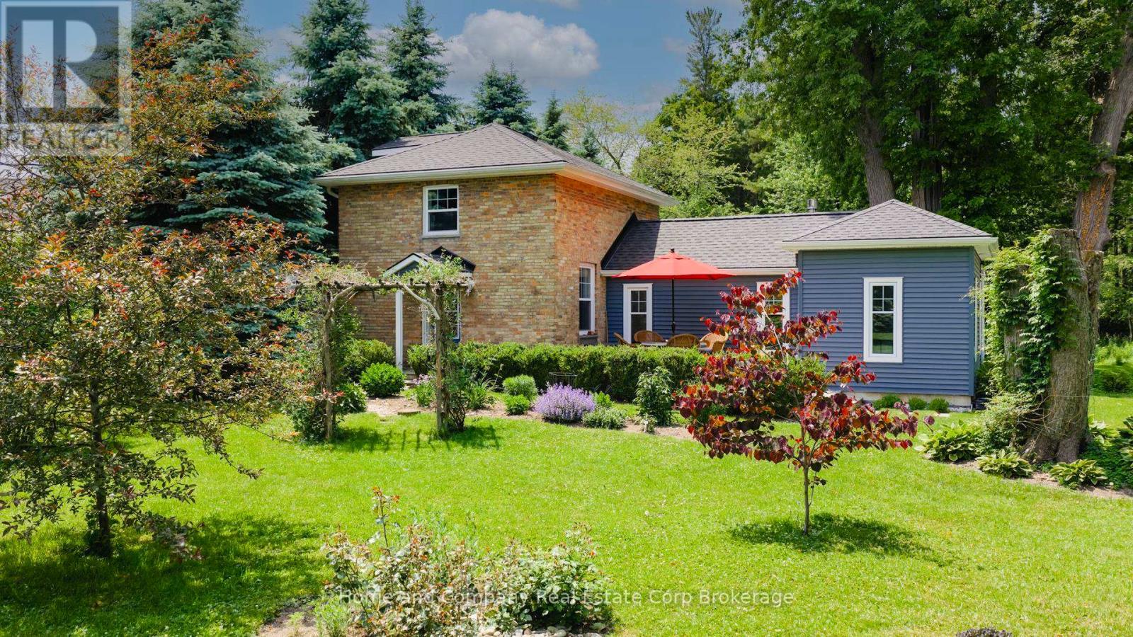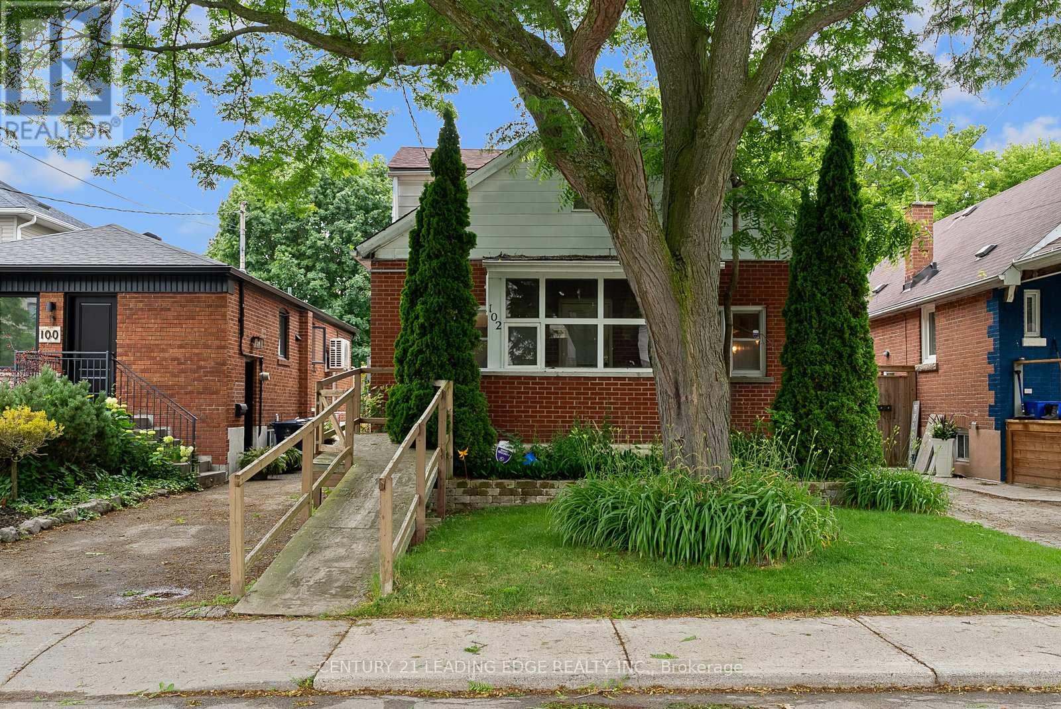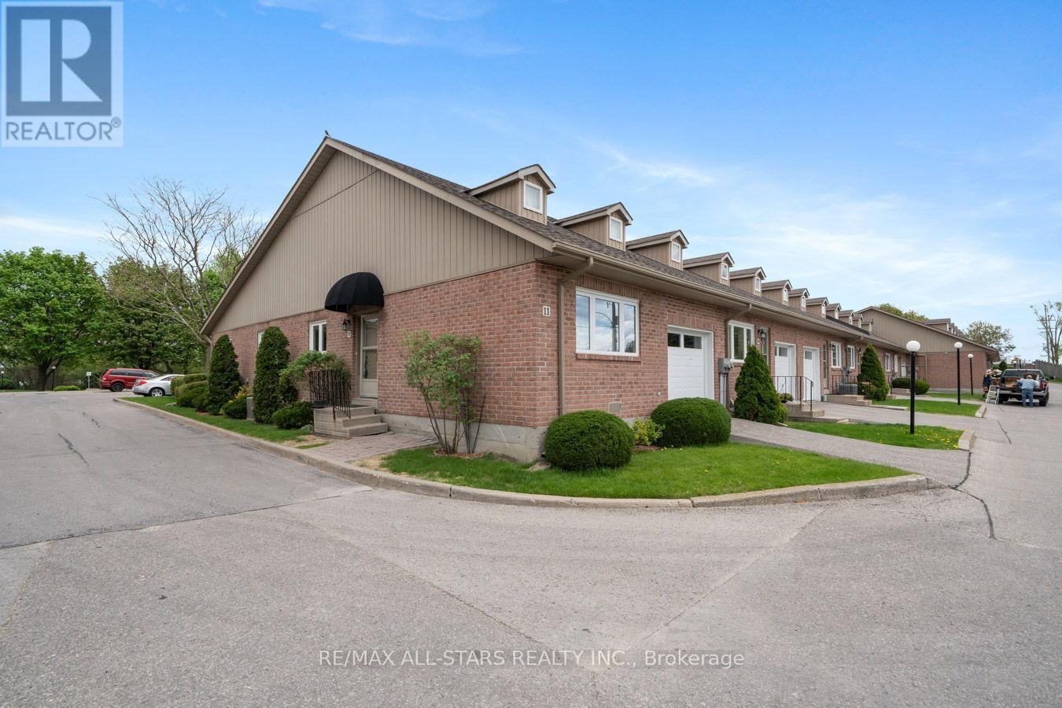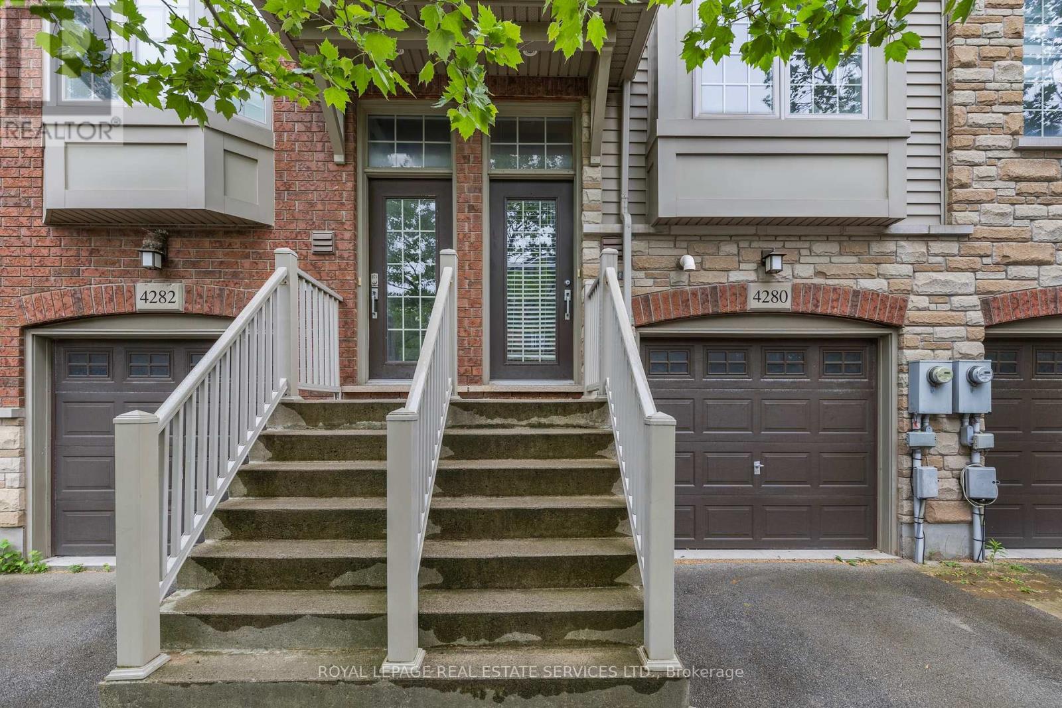356 East 7 Avenue
Dunmore, Alberta
Beautifully Updated Family Home in Dunmore, situated on a generous 0.48-acre lot. This home includes 5 bedrooms and 3 bathrooms, plus a 6-car attached garage, divided between second and third bay providing a workshop area and has RV parking. Offering 1,428 square feet on the main level, showcasing high ceilings and abundance of natural light, a spacious living room and a remodeled kitchen: new cabinetry, including a large centre island, quartz countertops, a stylish brick backsplash, and a full set of stainless-steel appliances. The primary bedroom has a walk-in closet, a 4-piece ensuite, and direct access to the deck (which is reinforced with a steel beam and wired for a hot tub), perfect for relaxing or entertaining. The second bedroom with pocket door access to the 4pc bathroom with jetted tub offers a great touch on this level. The lower level features a large family room, 3 additional bedrooms, a 3-piece bathroom, a laundry room, and ample storage. Recent updates include a new furnace and AC unit, fresh paint throughout, new baseboards & window trims, plush new carpet & underlay, hardwood floors have been sanded and re-stained, updated blinds and window coverings. Modern light fixtures have been added throughout, along with ensuite and main bathroom touch ups. As well, additional insulation in house and garage roofs. The fully landscaped yard is complete with new vinyl fencing, freshly paved asphalt driveway, underground sprinklers and low-maintenance Gemstone lighting for year-round ambiance. This stunning home is truly turn-key; just move in and enjoy! (id:60626)
Royal LePage Community Realty
79 Crab Apple Court
Wellesley, Ontario
Located in the heart of Wellesley's picturesque countryside is this beautifully designed, carpet-free, 3 bedroom 3.5 bathroom semi-detached home. Modern finishes packaged with small-town charm, the home is situated amongst serene farmland and provides a welcome retreat from the city while maintaining convenient access to essential amenities. Enter through the front door into the wide and spacious foyer and continue into the main living area which is thoughtfully detailed with an open-concept layout. The kitchen is equipped with an abundance of quartz counter space, bar seating, stainless steel appliances and ample storage. Directly off of the kitchen is the bright and spacious family room as well as the dining area which is complete with a tasteful accent wall with wine bottle storage. Also on the main floor is a powder room, laundry room and inside entry to the garage. Walk up the hardwood stairs to the sleeping quarters and you'll find two generous-sized secondary bedrooms and a 4-piece main bathroom featuring quartz counters on the vanity. Completing the upper level is the primary bedroom which has a spa-like ensuite and an oversized walk-in closet. The finished basement adds even more versatility and is perfect for a recreation room, home gym, or entertainment space and even comes with it's own updated full bathroom and plenty of additional storage. The backyard is the perfect place to enjoy the fresh country air. With scenic trails and a park nearby, this family home is the total package-- blending rural tranquility and up-to-date amenities. (id:60626)
The Agency
18 Kentucky Court
New Minas, Nova Scotia
Attention all investors: here lies the exceptional opportunity you've been searching for! Formerly known as McGill's Restaurant, this expansive space exceeds 5,000 square feet, allowing for versatile usage according to your vision. Upon entering the main dining area, you are greeted by a generous 900 square feet of dining space, accommodating up to 40 guests, complemented by a substantial service area featuring a coffee station, a 12-foot encased display showcase, and two public restrooms. Adjacent to the main dining room is an elegant fine dining area, spanning over 800 square feet and seating an average of 45 patrons. This sophisticated space is designed for an executive experience, highlighted by a stunning propane fireplace as the focal point, custom lighting, an integrated audio system, and a beautifully crafted, temperature-controlled wine cellar, fully enclosed in glass for guests to admire. On the upper level, you will discover a 900 square foot special events room/bar, equipped with entertainment amenities, a 150 square foot service area, and a fully operational 22-foot bar. This space also features two additional restrooms and double doors that open onto a 200 square foot deck, providing a picturesque view of the front property. The kitchen is well-appointed with a 7x9 walk-in refrigerator and a 7x5 walk-in freezer. At the rear of the building, there is a convenient storage room along with a substantial ground-level loading area, offering over 1,200 square feet of space and a 10x12 bay door. Located just minutes from major highways and strategically positioned in New Minas, the shopping center of the Annapolis Valley, this remarkable property is ideal for your business or restaurant, with the option to acquire all equipment for a seamless, turn-key operation. Prominent, high exposure, road sign is accessible for new owner. (id:60626)
Exit Realty Town & Country
203 Al Bennett Road
Halls Harbour, Nova Scotia
Discover secluded, dreamlike coastal living in the peaceful hamlet of Halls Harbour, where this exceptional 99-acre oceanfront estate offers complete privacy and 100% off-grid, solar-powered living. Set at the end of a long private driveway, the custom-built traditional post and beam home features 3 bedrooms and 3.5 baths, showcasing quality craftsmanship throughout, including slate and hardwood floors, cathedral ceilings, and a stunning brick fireplace. The spacious main floor includes a well-equipped kitchen, a calming sunroom, and an open-concept living and dining area ideal for entertaining, as well as a private primary suite with an ensuite bath and direct deck access to take in the magnificent views and sunsets over the Bay of Fundy. A convenient 2-piece bath and laundry area are also located on the main floor. Upstairs, youll find two additional bedrooms and a full bath, while the walk-out basement offers another full bath and generous storage space. A detached garage/workshop is perfect for woodworking or hobbies, with a 925 sq ft, 2-bedroom, 1-bath guest suite above - ideal for visitors or income-generating opportunities. The entire property offers outstanding income potential and is surrounded by natural beauty, including a tranquil pond, lush perennial gardens with azaleas and rhododendrons, and breathtaking star-filled night skies. Located just 20 minutes from Kentville and only minutes from fresh lobster at the local harbour, this one-of-a-kind property delivers tranquility, sustainability, and limitless potential in a truly spectacular coastal setting. (id:60626)
Exit Realty Town & Country
102 Sutherland Avenue
Brampton, Ontario
3 Bedroom Legal Basement, Amazing Opportunity For First Time Home Buyers Looking To Supplement Income Through Rental Potential & Investors Seeking A Property With Strong Cash Flow Prospect To Own 3 Bedroom Detached Bungalow With 3 Bedroom Legal Basement On Large Lot In One OF The Demanding Neighborhood Of Madoc In Brampton, This Detached Bungalow Offer Combined Living/Dining Room, Kitchen With Walk Out To Yard, Primary Good Size Bedroom With His/Her Closet & Window & Other 2 Good Size Room With Closet & Windows, Full Bathroom On Main & Laundry, This House Has Huge Backyard to Entertain Big Gathering, The Legal 3 Basement Offer Rec Room & 3 Bedroom With 4 Pc Bath & Separate Laundry & Separate Entrance, Big Driveway Can Park 4 Cars, Close to Schools, Shopping & Dining, Hwy 410, All In A Mature Neighborhood. Selling As Is. (id:60626)
Save Max Real Estate Inc.
53 Aberdeen Lane S
Niagara-On-The-Lake, Ontario
Don't Miss The Opportunity To Be The Owner Of Luxury 2Bdr+1 Townhome With Balcony In Most Desirable Area In Canada Located In The Old Town Niagara-On-The-Lake. More Than $2000 SqFt Of Features Living Space Including Finished Basement With Full Bathroom, Hardwood 1st Level Flooring, Convenient 2nd Floor Laundry, 9 Ft 1st And 2nd Floor Ceiling, Chef's Kitchen Has Granite Countertop, Stainless Steel Appls. Every Bedroom Has Ensuite and California Closet Dressing Room. Live Within Walking Distance To Beautiful Queen Street With Boutiques And Fine Dining Restaurants. Steps To World Class Wineries, Spa And More. Community Centre Across The Road. Back Yard Patio Space. Measurements and Property Taxes Should Be Verified By Buyer Or Buyer's Agent. Condo Fees Include Building Insurance, Exterior Maintenance, Common Elements, Landscaping And Snow Removal. THE CARPET ON THE 2ND FLOOR IS REMOVED AND REPLACED WITH NEW FLOORING TO MATCH THE 1ST LEVEL. (id:60626)
Realty 7 Ltd.
1115 Woodbine Avenue
Toronto, Ontario
Unbeatable Value On Woodbine Near Danforth. 2 storey semi detached 2+1 Bedroom ,2 bathrooms and finished basement , updated kitchen (2024), Furnace 2018. Clean,Move-In Ready Home With Many Improvements. Hot Water tank is Owned. Includes Upgraded Wiring, Gleaming Laminate Floors, Large fenced and private Backyard, Master Bedroom W Cathedral Ceiling . Close To Danforth Shops, Great Schools And Ttc Subway. (id:60626)
RE/MAX Hallmark Realty Ltd.
77419a Bluewater Highway
Bluewater, Ontario
'One of a Kind' just moments from Bayfield. Imagine, a contemporary home addition (with Swedish sensibilities), combined with a classic, renovated Century Ontario yellow brick farm house, the results have created a very clean-lined look! This beautiful 1,182 sq. ft., two-bedroom home is perfectly located, and is tucked into a peaceful setting, only steps to Lake Huron, with its fabled sunsets, and just across from the Bluewater Golf Course, and only a minutes drive to the Bayfield Marina, or the heart of the Historical Main Street. This home was mindfully renovated, to include beautiful pine floors throughout, with a second floor, spacious and private primary bedroom/relaxation room, with a 3pc ensuite. Further updates by the present owner, include: Newly renovated kitchen, with walk-out to deck, main floor bedroom (or ideal optional Den/Office), with an adjacent new bathroom, with walk-in glassed shower, which is combined with laundry. Newer roof, vinyl siding, soffit fascia and eaves, were installed in 2019. The exterior grounds are absolutely lovely, combing both a manicured and naturalized setting, which is easily enjoyed from the charming, west-facing covered porch. Whether you are looking for a primary residence in Bayfield, or a secondary getaway property to enjoy as a cottage, or an investment property, this home offers great versatility. This home, and the size of lot is conducive to building a garage or potential bunky. The house itself, lends itself to further expansion. (id:60626)
Home And Company Real Estate Corp Brokerage
102 Kalmar Avenue N
Toronto, Ontario
ATTENTION Investors, First Time Buyers, Renovators! Excellent Opportunity to own a Detached Property on a Quiet Street in the highly desirable, in-demand Birchcliffe Community in Toronto.. Steps to everything - GO Train and Public Transit within walking distance; Public, Catholic and Private Schools nearby; Playgrounds, Parks and Recreation Centre, Shopping and Restaurants all within a few minutes drive. Renovate or Build- this property is on a large 30 X 135 ft. lot on a street with multiple renovated and new builds. Separate Entrance to basement. Fenced yard. A great opportunity to acquire your long term dream potential in the City! Property requires TLC and is being offered for sale " AS IS" No Warranties or Representations. Buyers and Agents to verify measurements. (id:60626)
Century 21 Leading Edge Realty Inc.
11 - 234 Water Street
Scugog, Ontario
Two bedroom bungalow end unit condominium with single garage in Leewind Condominium community; excellent location within downtown Port Perry for ease of access to shops, banks, restaurants, library, Palmer Park, Lake Scugog and more! Nicely updated home- kitchen with breakfast bar, granite countertops, stainless steel appliances and overlooking dining and living room; natural gas fireplace in living and large windows for loads of natural light; hardwood floor through most rooms; spacious primary suite with window looking across Palmer Park , double closet and updated 4pc ensuite; 2nd bedroom with double closet; laundry room with good storage and direct access to garage. Neutral decor throughout- easily move in and enjoy right away. Forced air gas furnace (+/- 2021) and central air .Monthly condo fee $1,165.25 covers common elements, lawn maintenance, snow clearing and building maintenance, water (id:60626)
RE/MAX All-Stars Realty Inc.
End Of Warnock Rd
Iron Bridge, Ontario
Exclusive 320-Acre Private Riverfront Estate and Northern Retreat on the Mississagi River for the Discerning Outdoorsman or Visionary Builder. One of Ontario's most extraordinary private holdings - this unspoiled wilderness estate includes both sides of the river and over a mile of secluded gated private driveway leading to a handcrafted log lodge rich with heritage and rustic elegance. For the individual who values privacy, tradition, and the essential things in life - solitude, wilderness, water, outdoor recreation, and heritage, this is not just property. It is a sanctuary. Ideal as a private family retreat, exclusive hunting and fishing lodge, or future estate residence, the possibilities here are as vast as the land itself. At the heart of the property sits a historic hand-hewn log cabin, lovingly preserved with its original stone fireplace, wood cookstove, sloping floors, and handcrafted details. Generations of outdoor adventure are etched into this property with hand-carved tallies, names, and a timeworn fishing map that whispers stories of days spent hunting, fishing, and gathering fireside. Surrounded by towering timbers of hardwoods and evergreens, meadows, and the river's rushing power, the land is rich with wildlife and ready for exploration. Whether fly fishing off your own shore, boating a winding stretch of the river, or walking forest trails in total privacy, this is a place to disconnect from the modern world and reconnect with what matters. For those who seek land not merely for what it holds, but for what it preserves - solitude, tradition, and timeless connection - this is a rare offering in the Canadian wilderness with convenient access by plane, vehicle, or helicopter. (id:60626)
Royal LePage® Northern Advantage
4280 Ingram Common
Burlington, Ontario
Exceptional 2-Bedroom, 2-Bath Freehold Townhome in Burlingtons Sought-After Shoreacres Neighbourhood! This well-appointed freehold townhome offers a spacious and functional layout, ideal for professionals, downsizers, or first-time buyers. Located in a quiet, well-maintained enclave with low POTL fees, this home combines the benefits of freehold ownership with minimal maintenance responsibilities. The main level features a bright, open-concept living and dining area, perfect for entertaining, with a walkout to a balcony overlooking your beautiful treed backyard. The kitchen is outfitted with granite countertops, a bay window for natural light, and ample cabinetry for exceptional storage.Upstairs, you'll find two generously sized bedrooms, including one with a Murphy bed for added versatility. The ground-level has additional living space that can be used as a family room or office space with walkout to a private patio. Freshly installed new carpet provides a clean and updated look. Additional highlights include a new furnace and air conditioner (2024), ensuring year-round comfort and efficiency. This prime location offers excellent commuter access with proximity to the GO Train, QEW, and major highways, while also being just minutes to parks, schools, shopping, and local amenities. A rare opportunity to enjoy comfortable, low-maintenance living in one of Burlingtons most desirable communities. (id:60626)
Royal LePage Real Estate Services Ltd.







